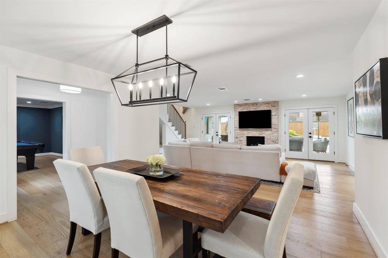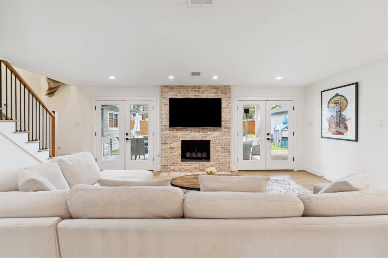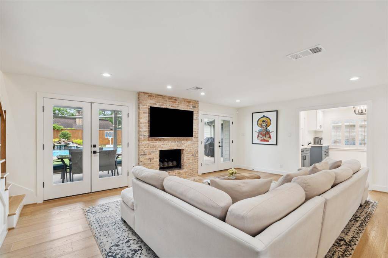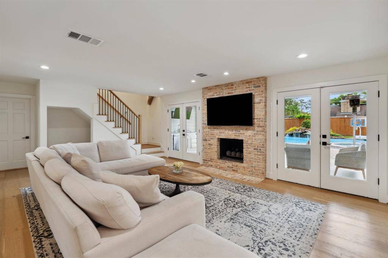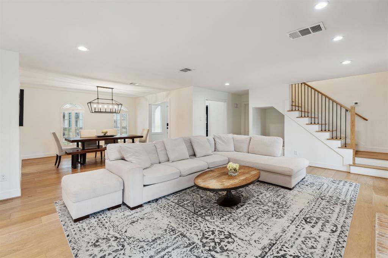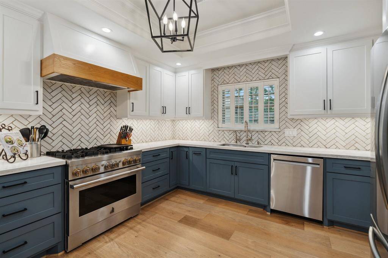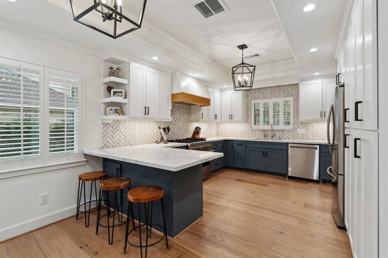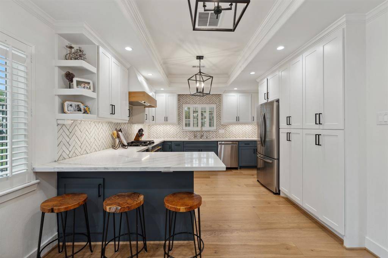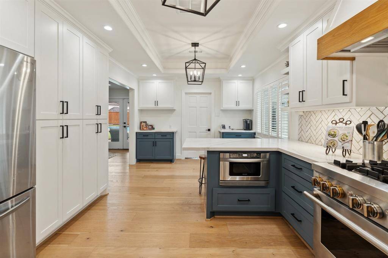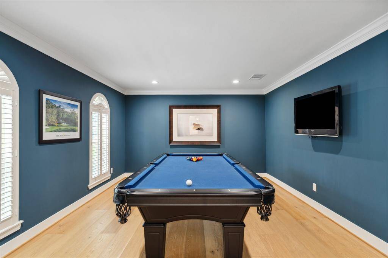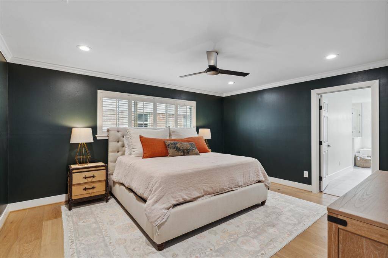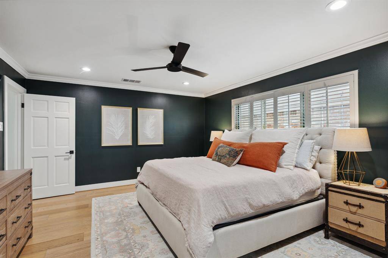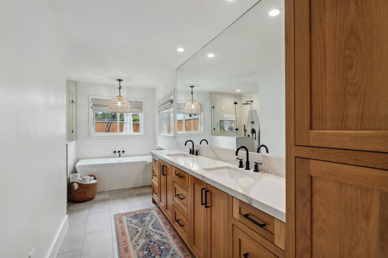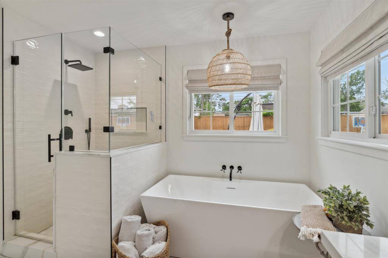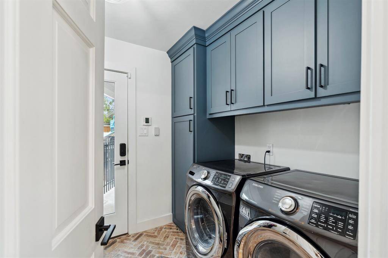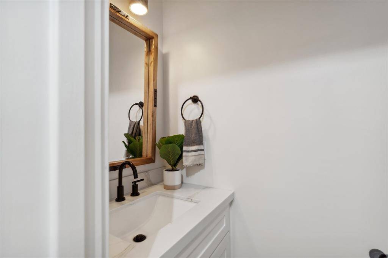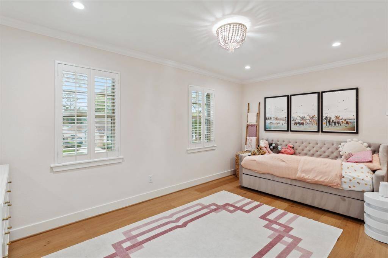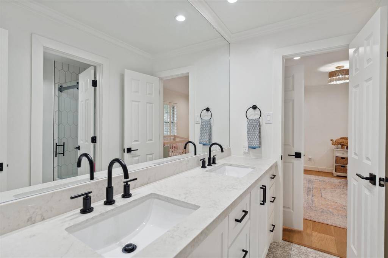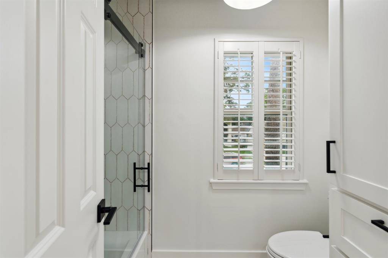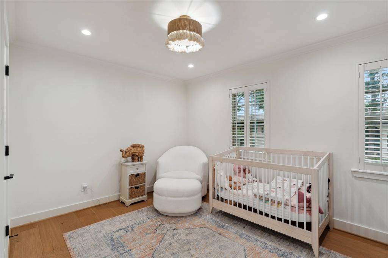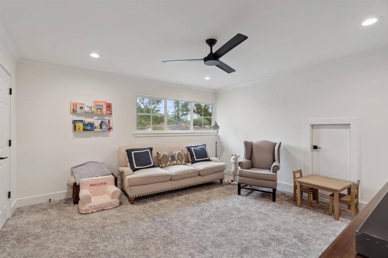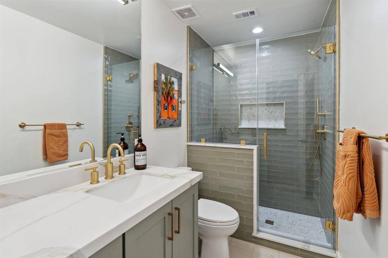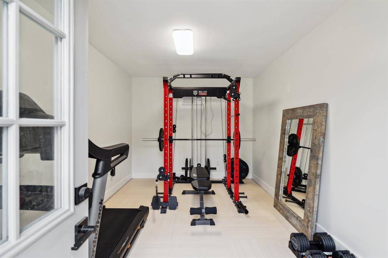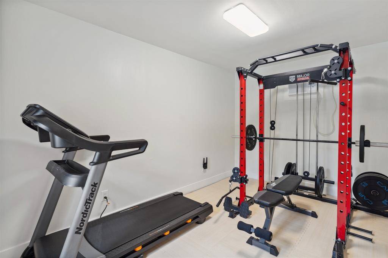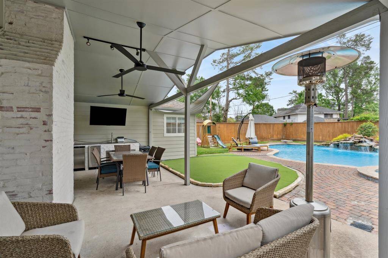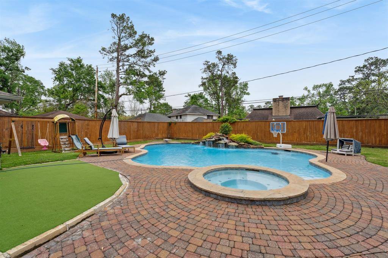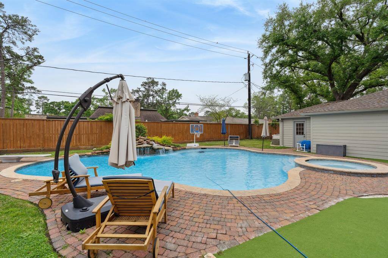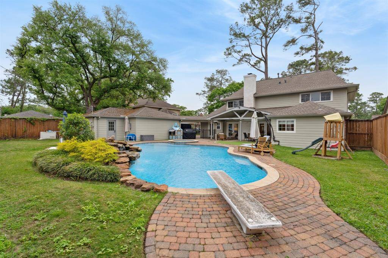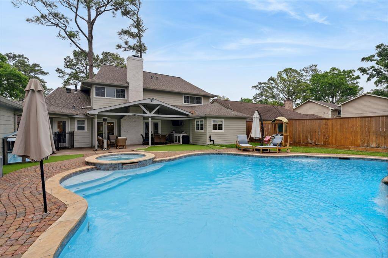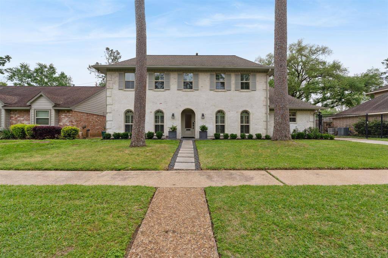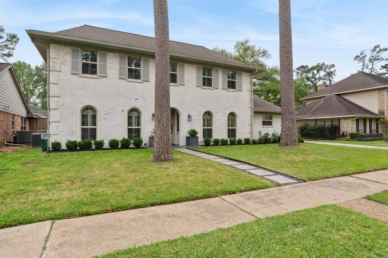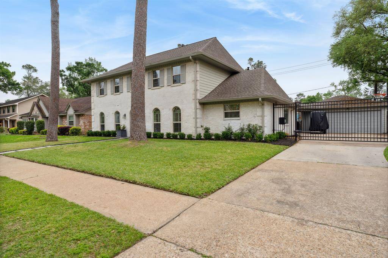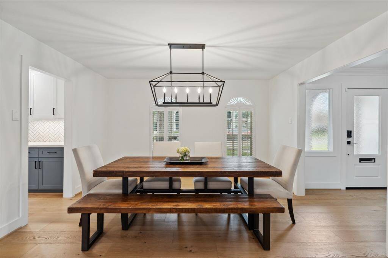1119 Richelieu Lane, Houston, Texas 77018
$1,099,000
5 Beds
3 Full / 1 Half Baths
Single-Family
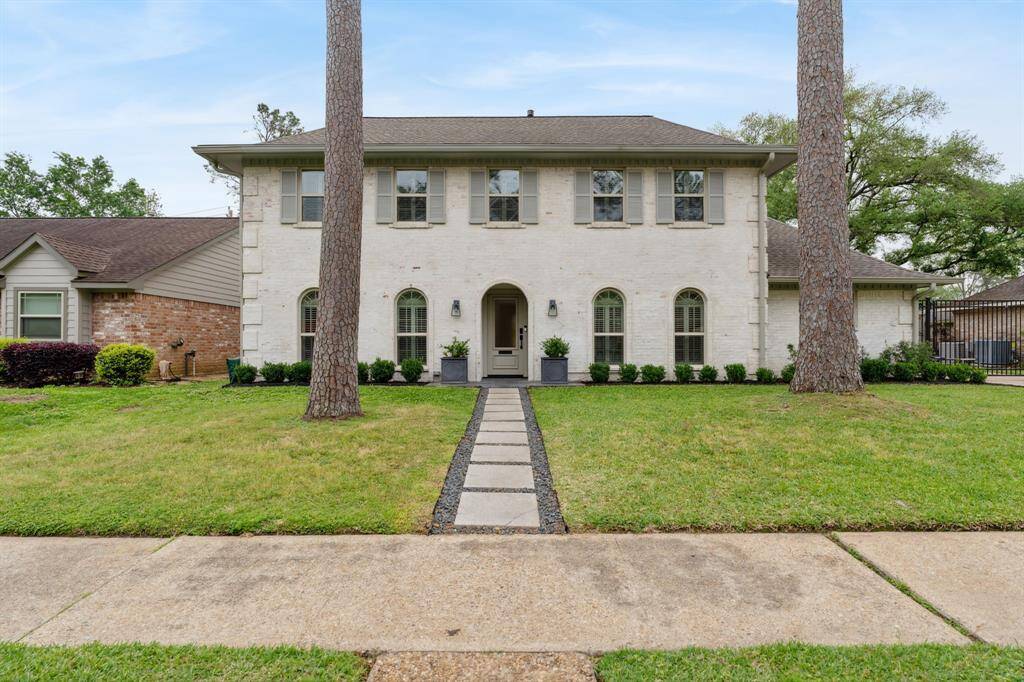

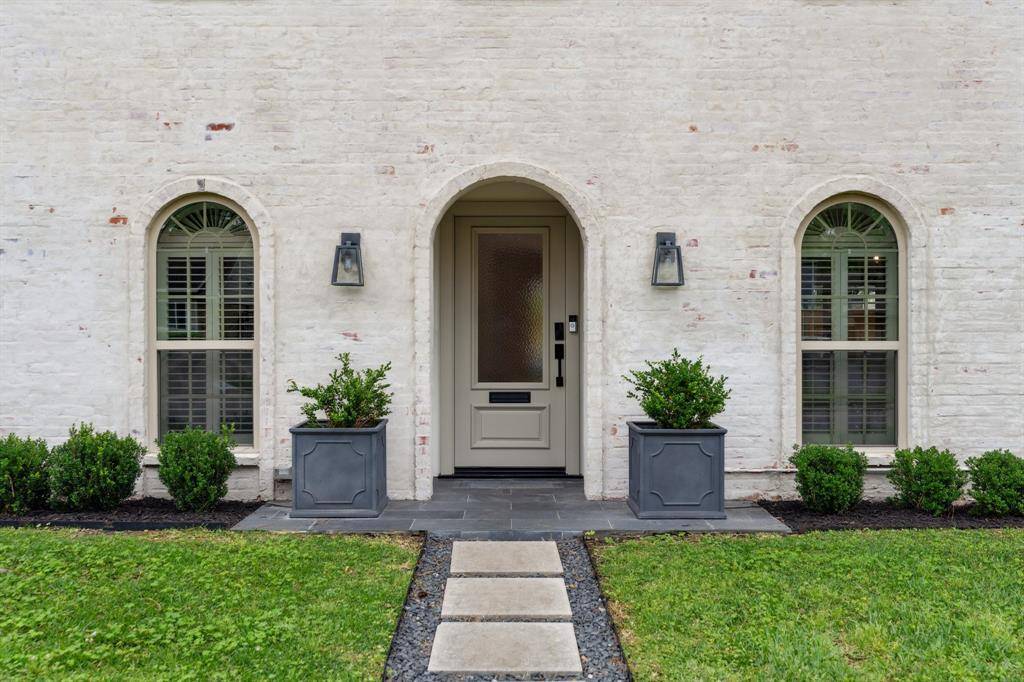
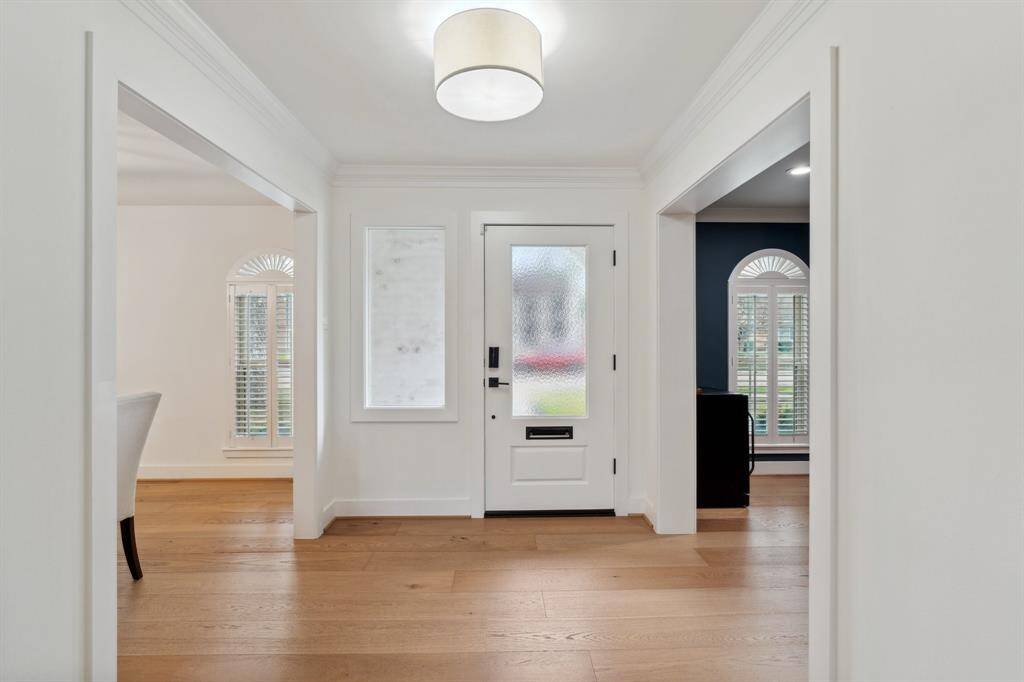
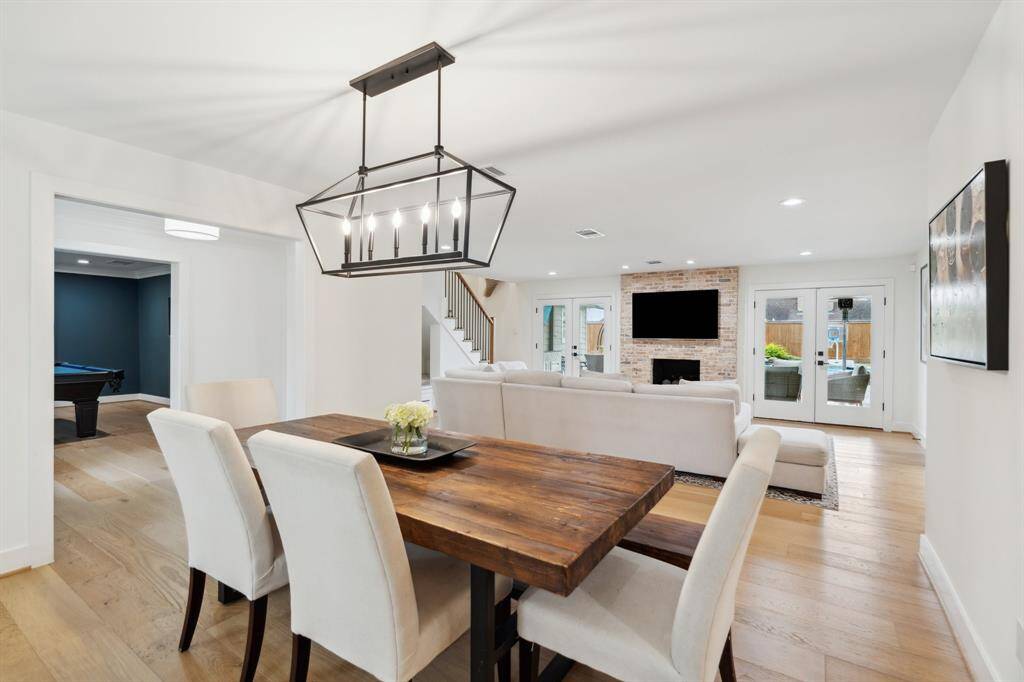
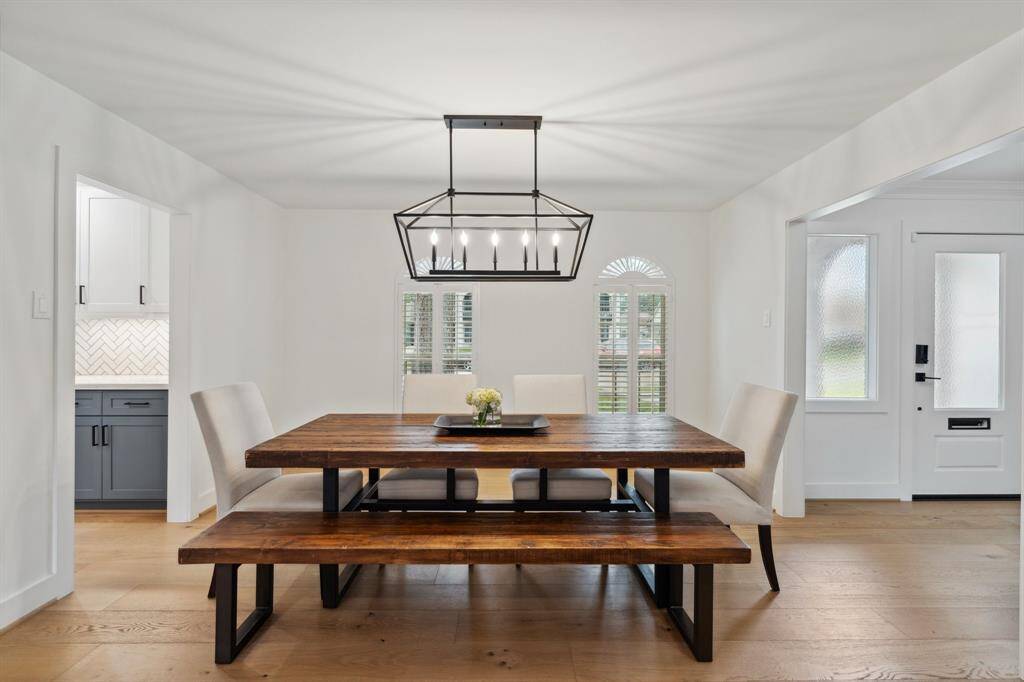
Request More Information
About 1119 Richelieu Lane
Welcome to 1119 Richelieu Lane in Shepherd Park Plaza. This home features 5 bedroom, 3.5 bathrooms, plus a gameroom! Step into the heart of the home, the kitchen, the open-concept is equipped with modern appliances and plenty of counter space where you'll find a new Jenn-Air 36" dual fuel range, Jenn-Air dishwasher, and range hood insert. The living spaces feature all-new flooring, creating a fresh and inviting ambiance throughout. The primary suite has a spa like bath with white oak cabinetry, double sinks, glass shower and a free standing tub. Practicality meets innovation with the installation of a tankless water heater and a whole-home generator. For outdoor enthusiasts, the backyard is a true oasis, featuring a replastered and re-tiled heated pool, complemented by a new outdoor kitchenette and turfed area for entertaining. The detached gym or office space on the backside of the garage provides flexible options to suit your lifestyle needs. All Updates Attached!
Highlights
1119 Richelieu Lane
$1,099,000
Single-Family
2,992 Home Sq Ft
Houston 77018
5 Beds
3 Full / 1 Half Baths
10,125 Lot Sq Ft
General Description
Taxes & Fees
Tax ID
101-073-000-0600
Tax Rate
2.0924%
Taxes w/o Exemption/Yr
$18,353 / 2024
Maint Fee
No
Room/Lot Size
Living
21x8
Kitchen
12x12
Breakfast
12x9
1st Bed
16x5
2nd Bed
15x15
3rd Bed
12x14
5th Bed
12x16
Interior Features
Fireplace
1
Floors
Engineered Wood, Tile
Countertop
Quartz
Heating
Central Gas
Cooling
Central Electric
Connections
Electric Dryer Connections, Gas Dryer Connections, Washer Connections
Bedrooms
1 Bedroom Up, Primary Bed - 1st Floor
Dishwasher
Yes
Range
Yes
Disposal
Yes
Microwave
Yes
Energy Feature
Ceiling Fans, Digital Program Thermostat
Interior
Fire/Smoke Alarm, Formal Entry/Foyer
Loft
Maybe
Exterior Features
Foundation
Slab
Roof
Composition
Exterior Type
Brick
Water Sewer
Public Sewer, Public Water
Exterior
Artificial Turf, Back Yard Fenced, Covered Patio/Deck, Fully Fenced, Outdoor Kitchen, Private Driveway
Private Pool
Yes
Area Pool
Maybe
Access
Automatic Gate
Lot Description
Subdivision Lot
New Construction
No
Front Door
North
Listing Firm
Schools (HOUSTO - 27 - Houston)
| Name | Grade | Great School Ranking |
|---|---|---|
| Durham Elem | Elementary | 5 of 10 |
| Black Middle | Middle | 6 of 10 |
| Waltrip High | High | 4 of 10 |
School information is generated by the most current available data we have. However, as school boundary maps can change, and schools can get too crowded (whereby students zoned to a school may not be able to attend in a given year if they are not registered in time), you need to independently verify and confirm enrollment and all related information directly with the school.

