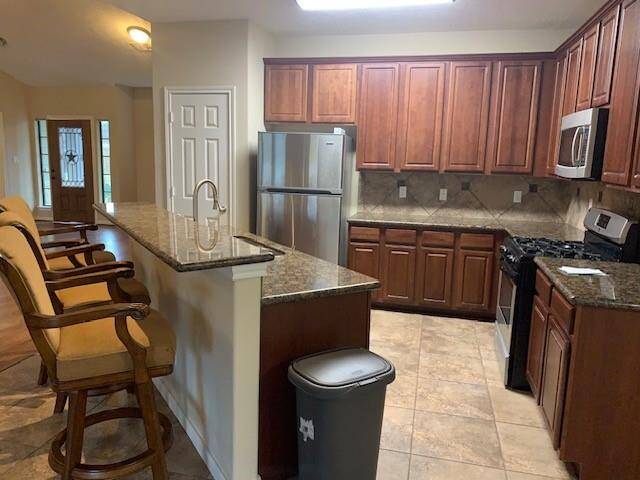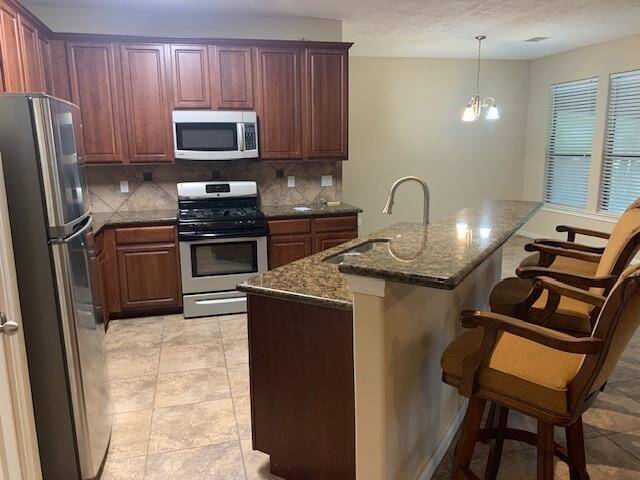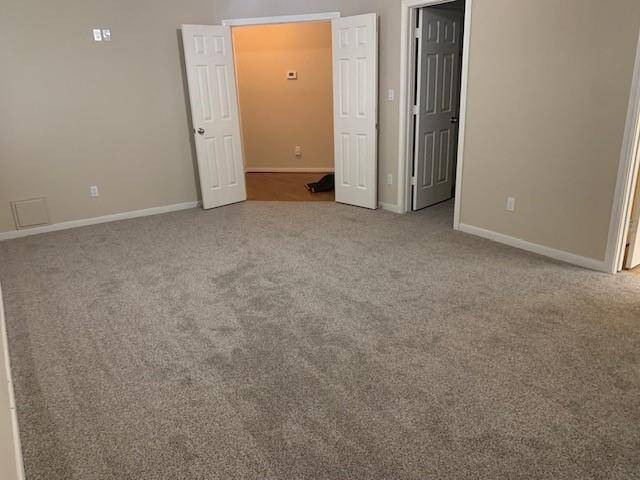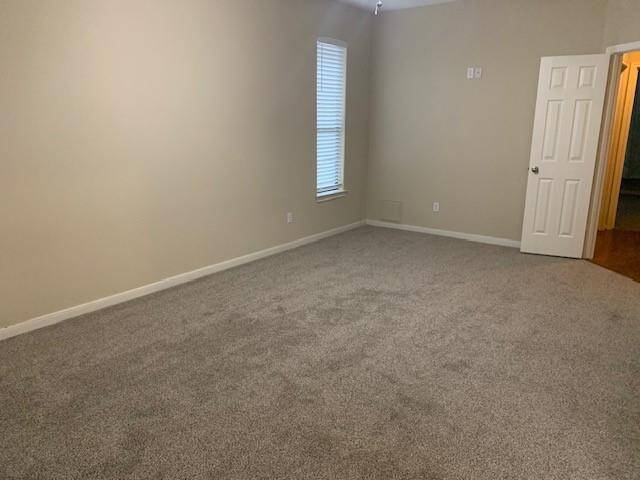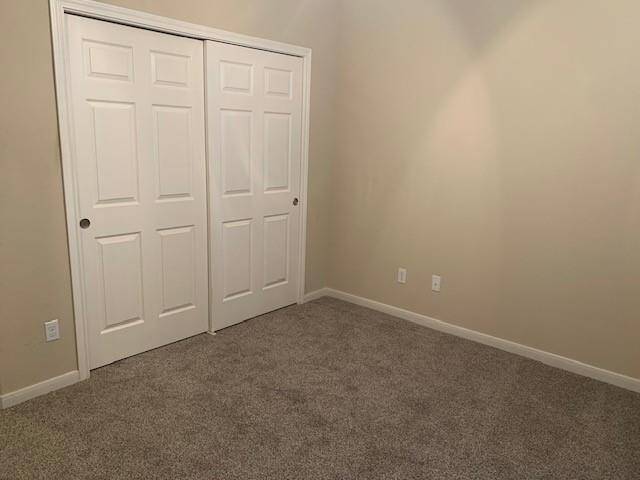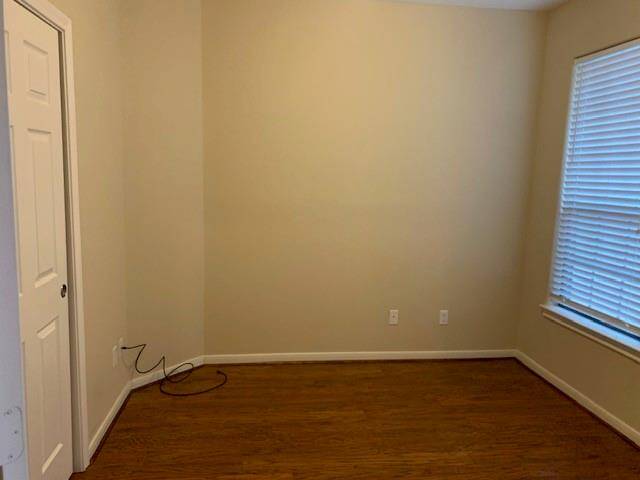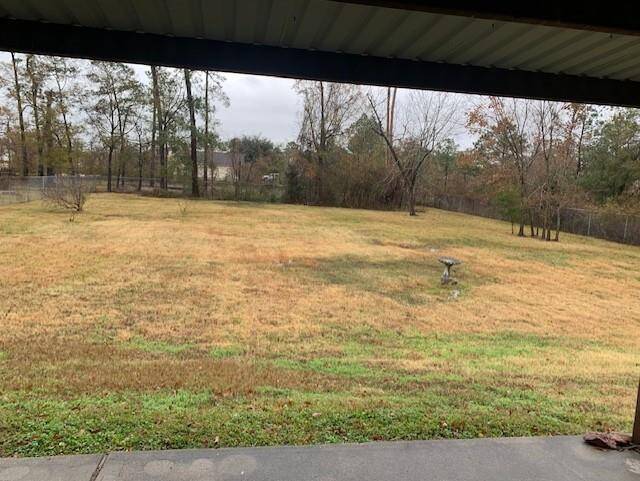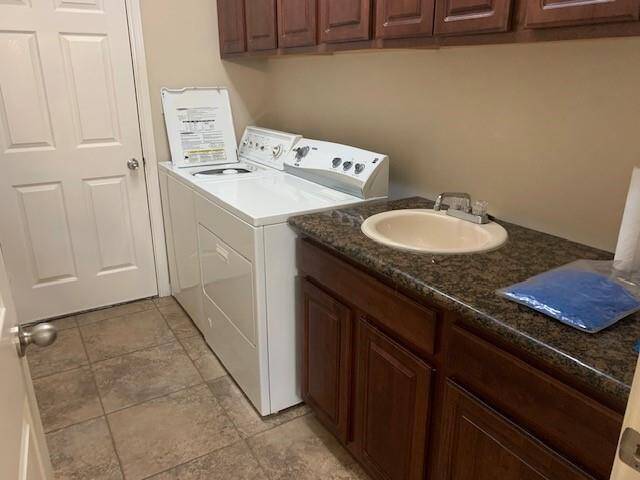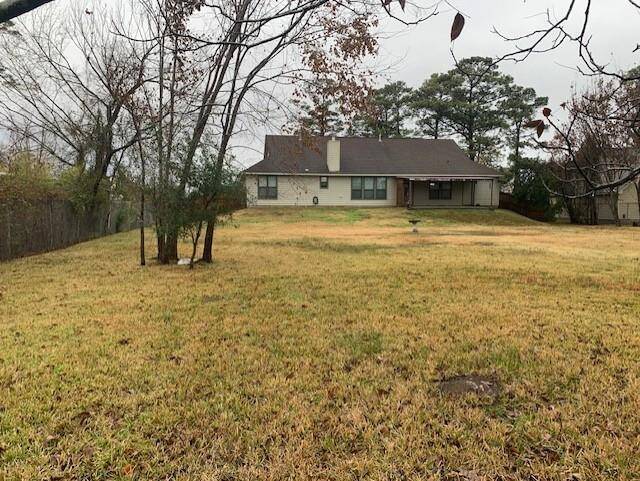3507 W. Country Club, Houston, Texas 77571
$395,000
3 Beds
2 Full Baths
Single-Family
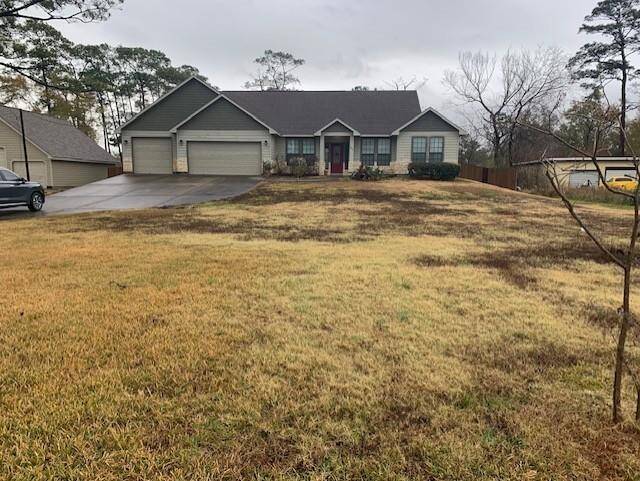

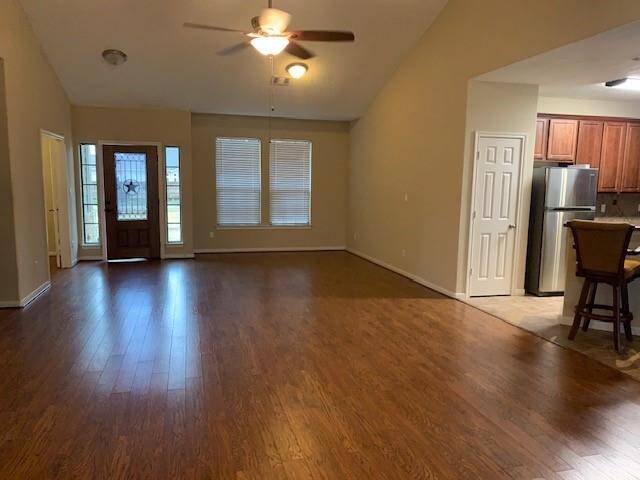
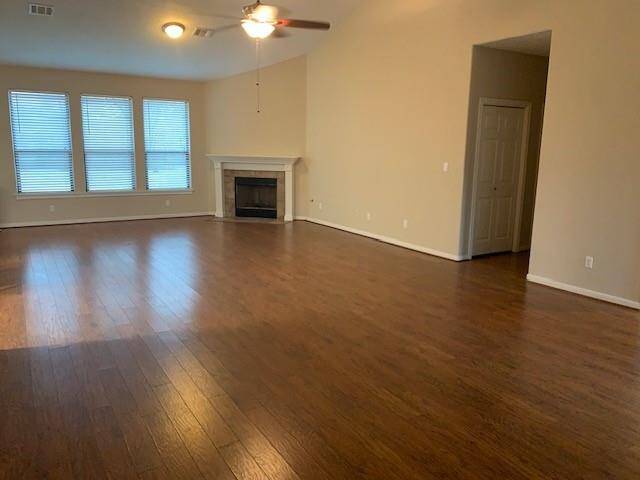
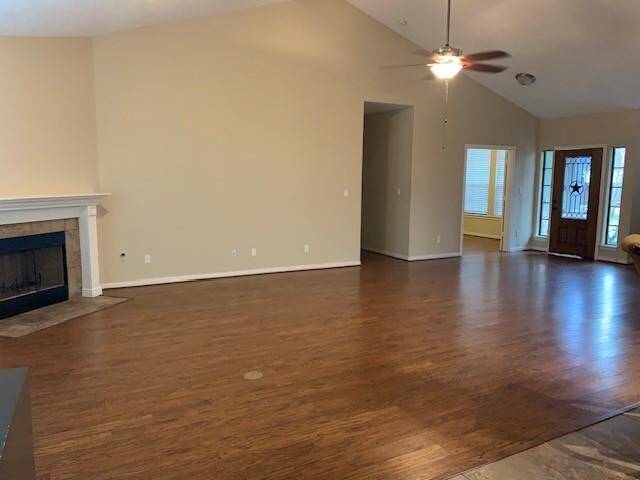
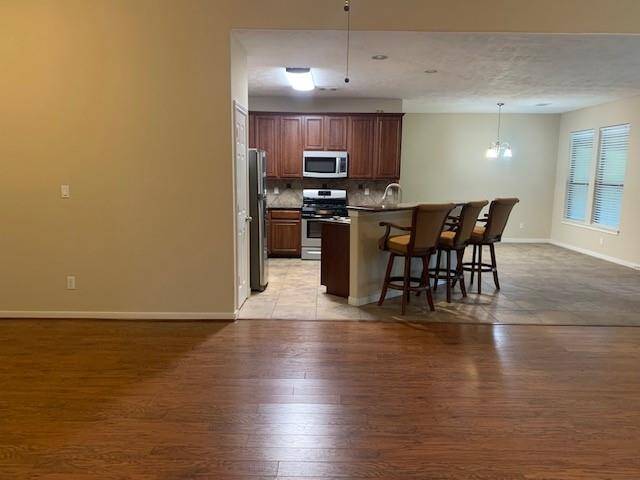
Request More Information
About 3507 W. Country Club
SPACIOUS HOME SITUATED ON JUST OVER ONE ACRE IN A QUIET AND SERENE AREA - EASY ACCESS TO HIGHWAY 146 - PROPERTY IS IN THE CITY OF SHOREACRES WHICH HAS GALVESTON BAY ACCESS THROUGH
MEMBERSHIP IN THE RECREATION ASSOCIATION - HOME IS CLEAN AND READY TO BE OCCUPIED - NEW CARPETING IN THE BEDROOMS - WOOD FLOORING IN THE LIVING AND DINING AREA - TILE IN THE KITDCHEN AND BREAKFAST AREAS - GRANITE COUNTERTOPS - INSIDE UTILITY - REFRIGERATOR, WASHER, AND DRYER REMAIN - LOT AND DWELLING HAVE BBEN ELEVATED TO PREVENT FLOODING - SELLER IS REPLACING THE ROOF - EXTRA LARGE GARAGE AND A TANDEM GARAGE TO BOOT - COVERED PATIO LOOKS OUT OVER THE EXTENSIVE BACK YARD - THIS IS A RARE FIND AND WILL NOT LAST LONG - CALL TODAY FOR A VIEWING
Highlights
3507 W. Country Club
$395,000
Single-Family
1,880 Home Sq Ft
Houston 77571
3 Beds
2 Full Baths
44,125 Lot Sq Ft
General Description
Taxes & Fees
Tax ID
058-068-047-0002
Tax Rate
2.3894%
Taxes w/o Exemption/Yr
$9,138 / 2024
Maint Fee
No
Room/Lot Size
Living
20X17
Dining
14X11
Kitchen
12X10
Breakfast
12X11
5th Bed
20X12
Interior Features
Fireplace
1
Floors
Carpet, Engineered Wood, Tile
Countertop
GRANITE
Heating
Central Gas
Cooling
Central Electric
Connections
Electric Dryer Connections, Gas Dryer Connections, Washer Connections
Bedrooms
2 Bedrooms Down, Primary Bed - 1st Floor
Dishwasher
Yes
Range
Yes
Disposal
Yes
Microwave
Yes
Oven
Gas Oven
Energy Feature
Ceiling Fans
Interior
Dryer Included, Refrigerator Included, Washer Included
Loft
Maybe
Exterior Features
Foundation
Slab
Roof
Composition
Exterior Type
Brick, Cement Board
Water Sewer
Public Sewer, Public Water
Exterior
Back Yard, Back Yard Fenced, Covered Patio/Deck
Private Pool
No
Area Pool
Maybe
Lot Description
Cleared, Subdivision Lot
New Construction
No
Front Door
West
Listing Firm
Schools (LAPORT - 35 - La Porte)
| Name | Grade | Great School Ranking |
|---|---|---|
| Bayshore Elem | Elementary | 7 of 10 |
| La Porte J H | Middle | 4 of 10 |
| La Porte High | High | 4 of 10 |
School information is generated by the most current available data we have. However, as school boundary maps can change, and schools can get too crowded (whereby students zoned to a school may not be able to attend in a given year if they are not registered in time), you need to independently verify and confirm enrollment and all related information directly with the school.

