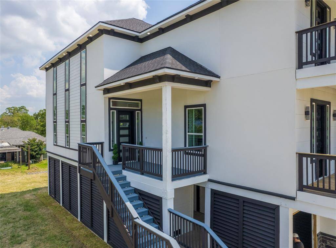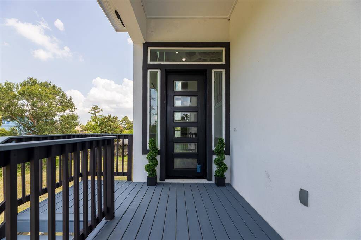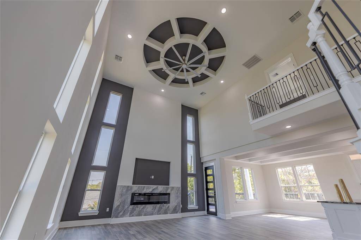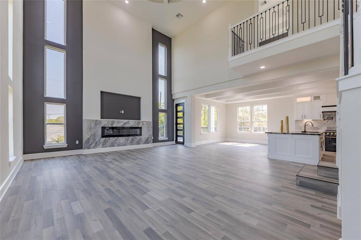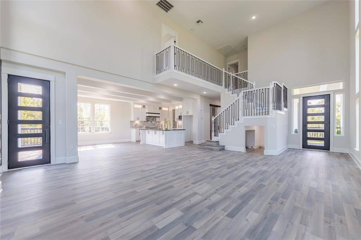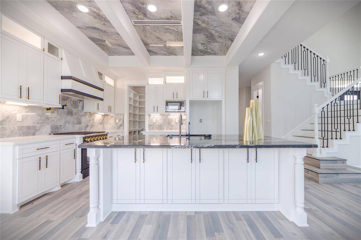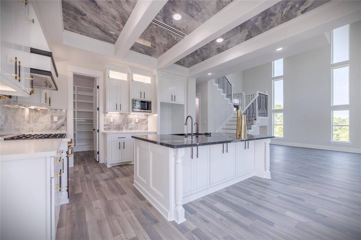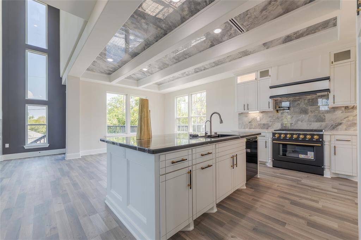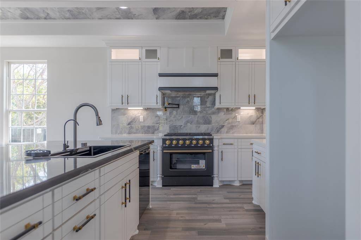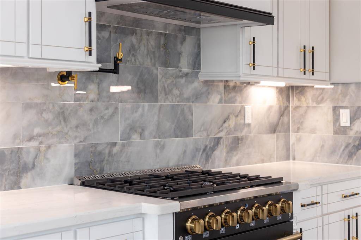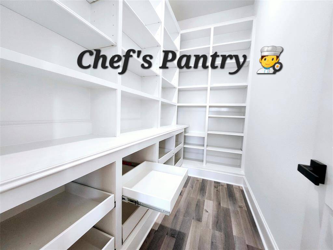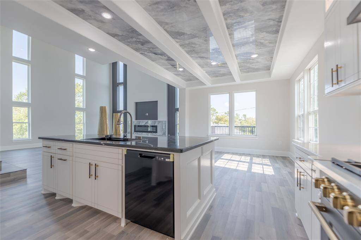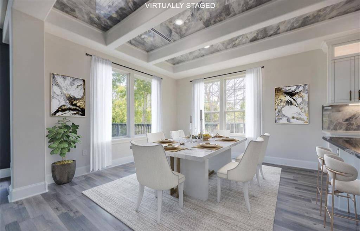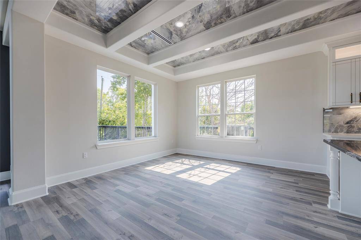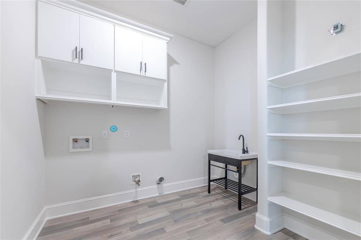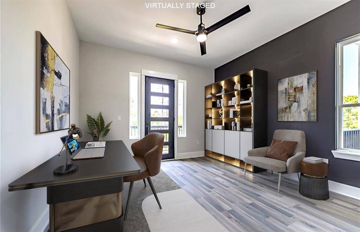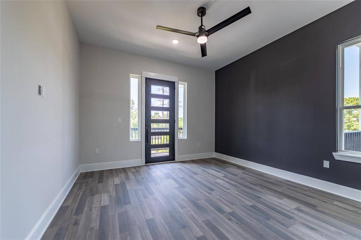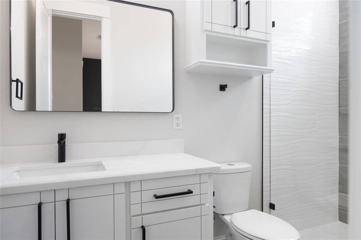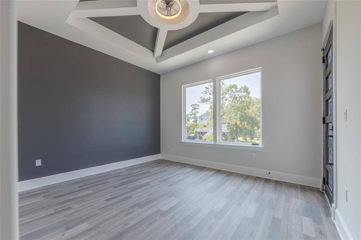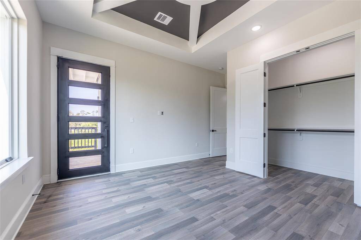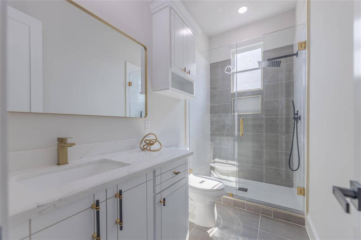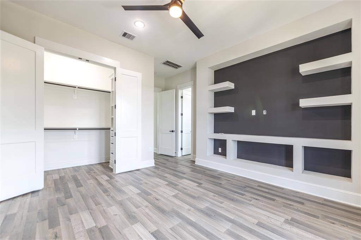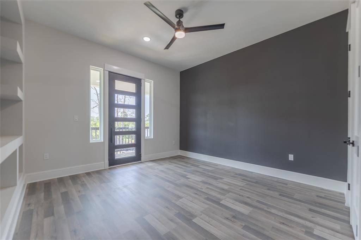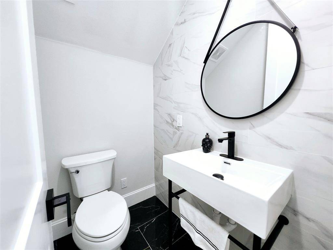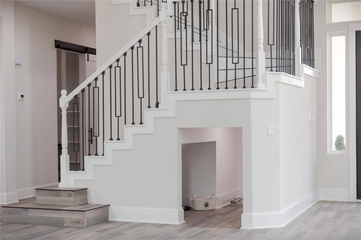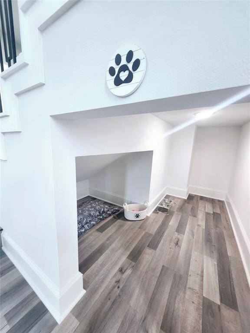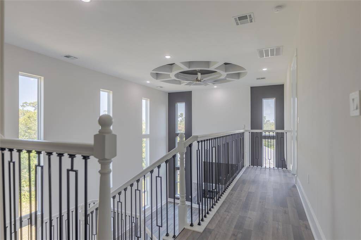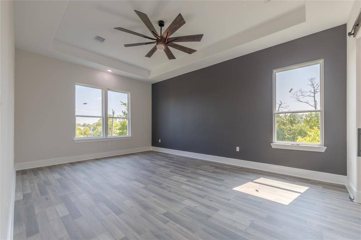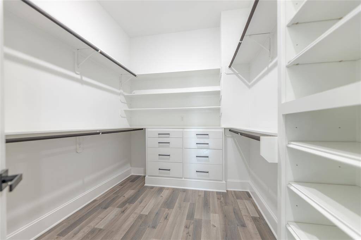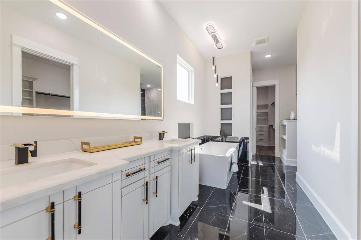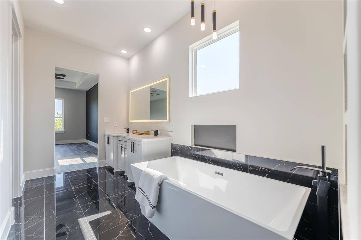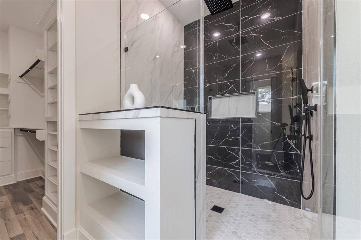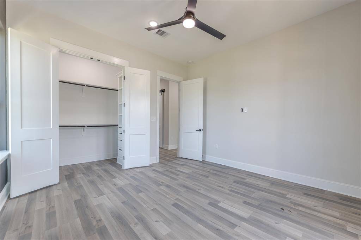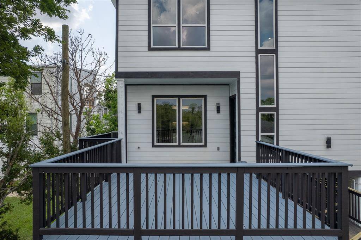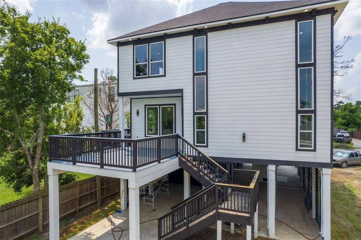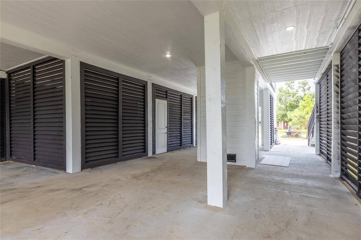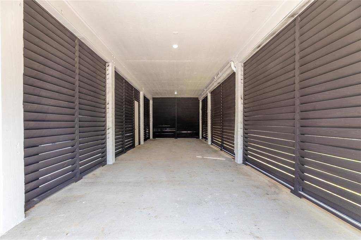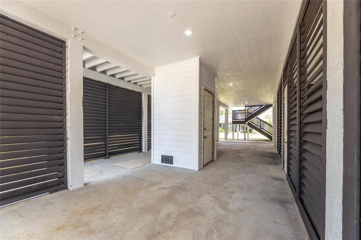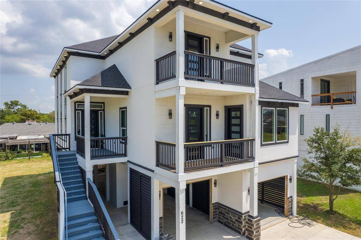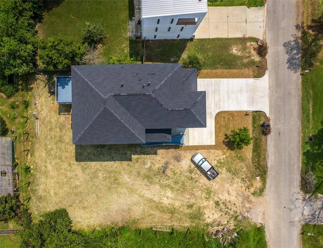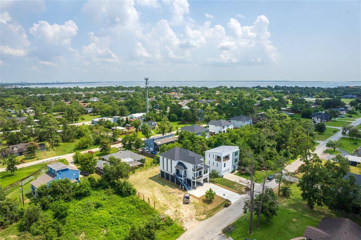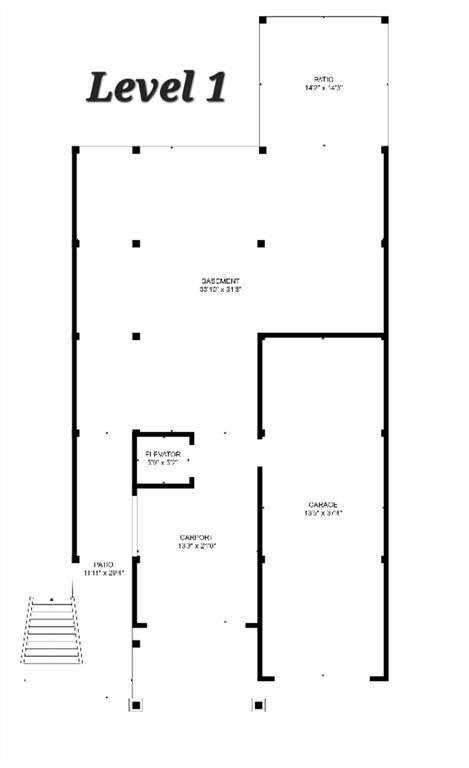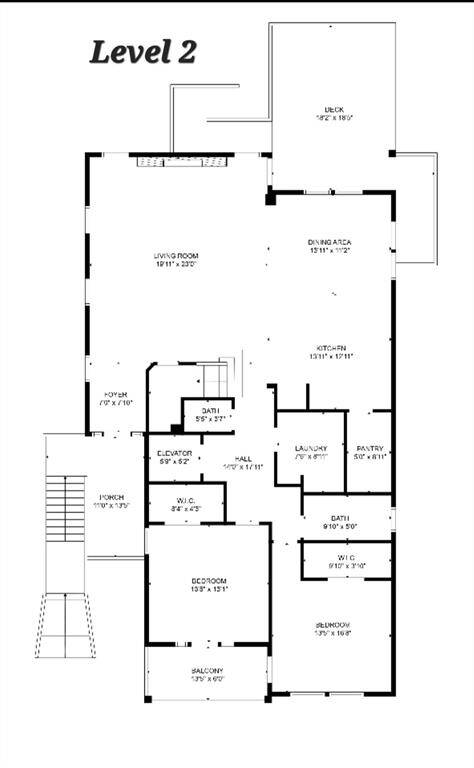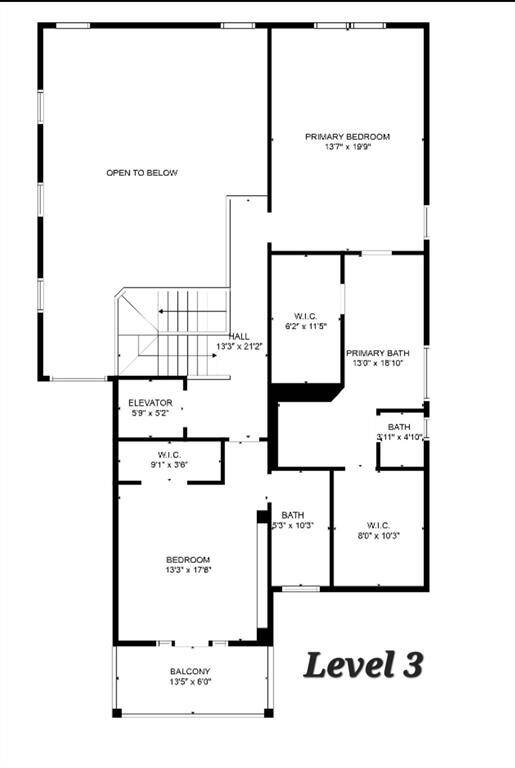622 Shady Lawn Street, Houston, Texas 77571
This Property is Off-Market
4 Beds
3 Full / 1 Half Baths
Single-Family
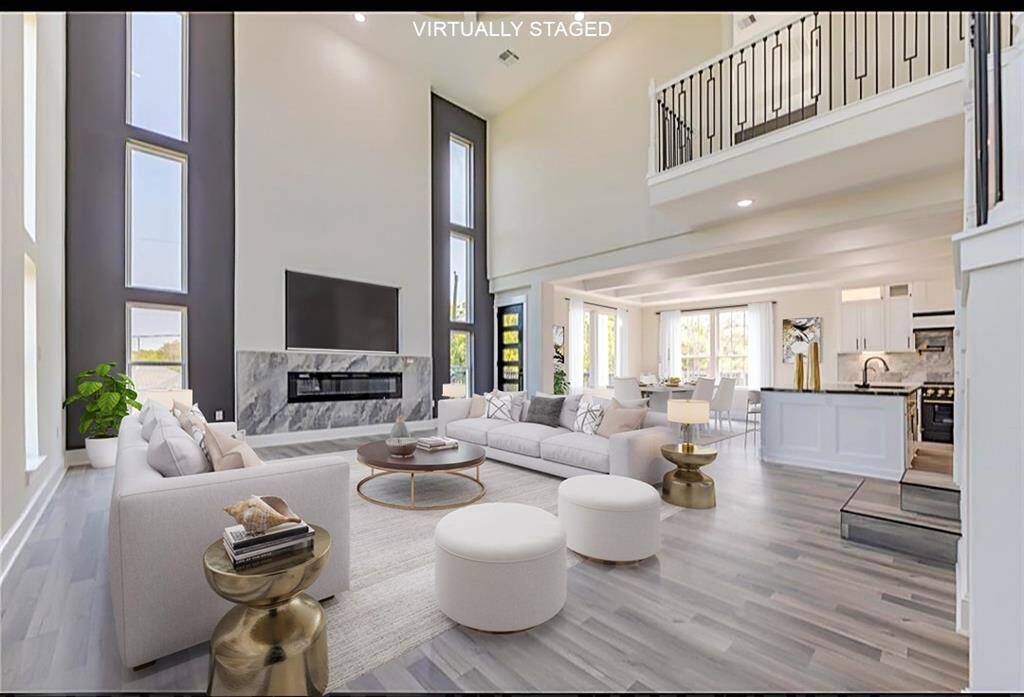

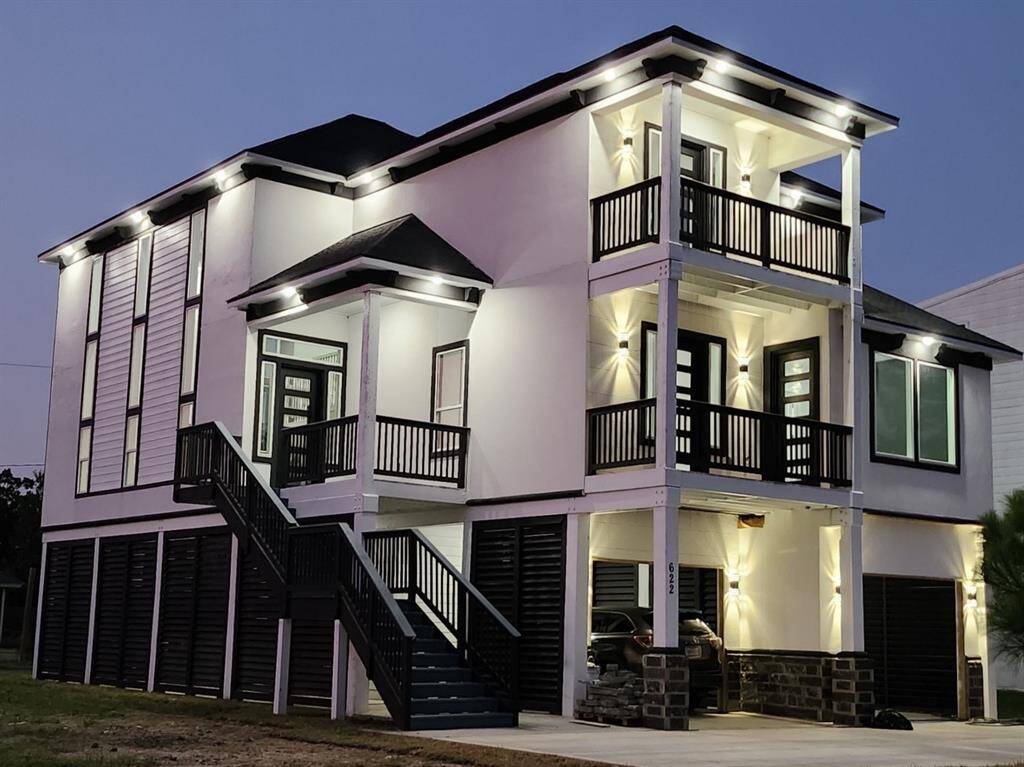
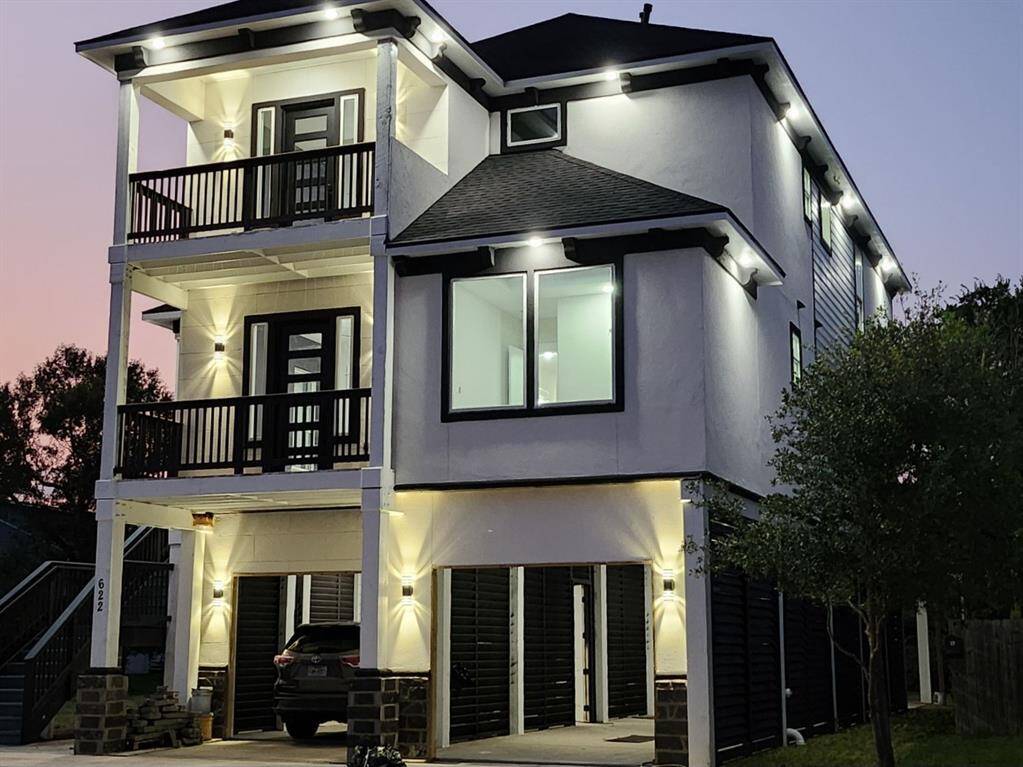
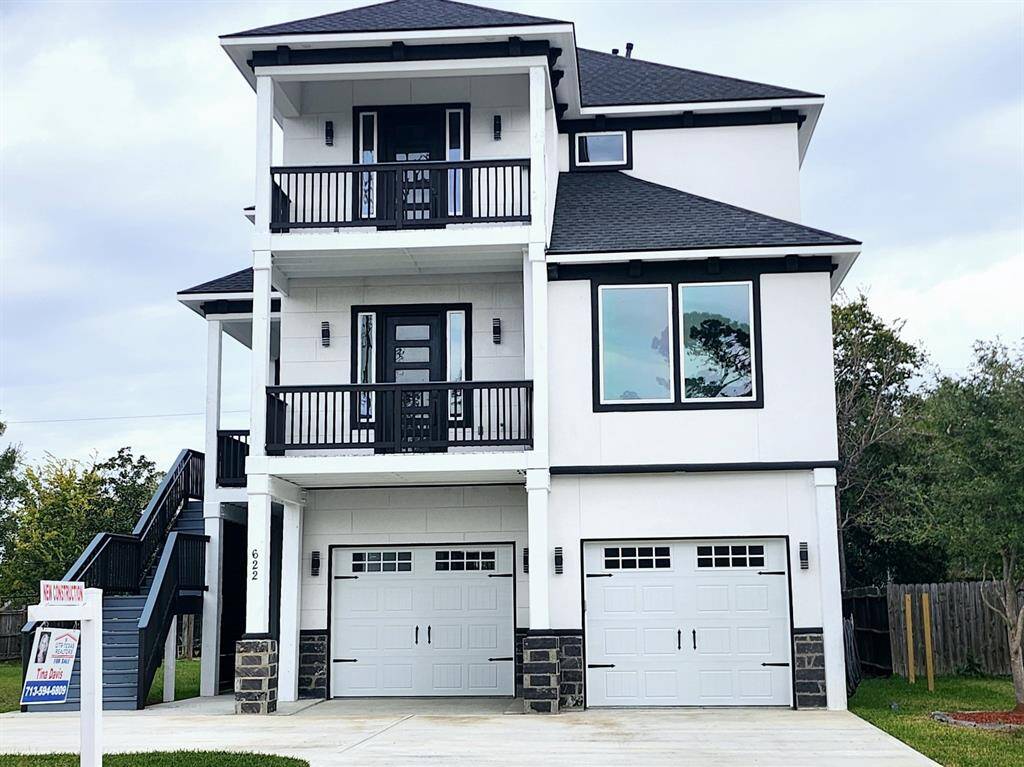
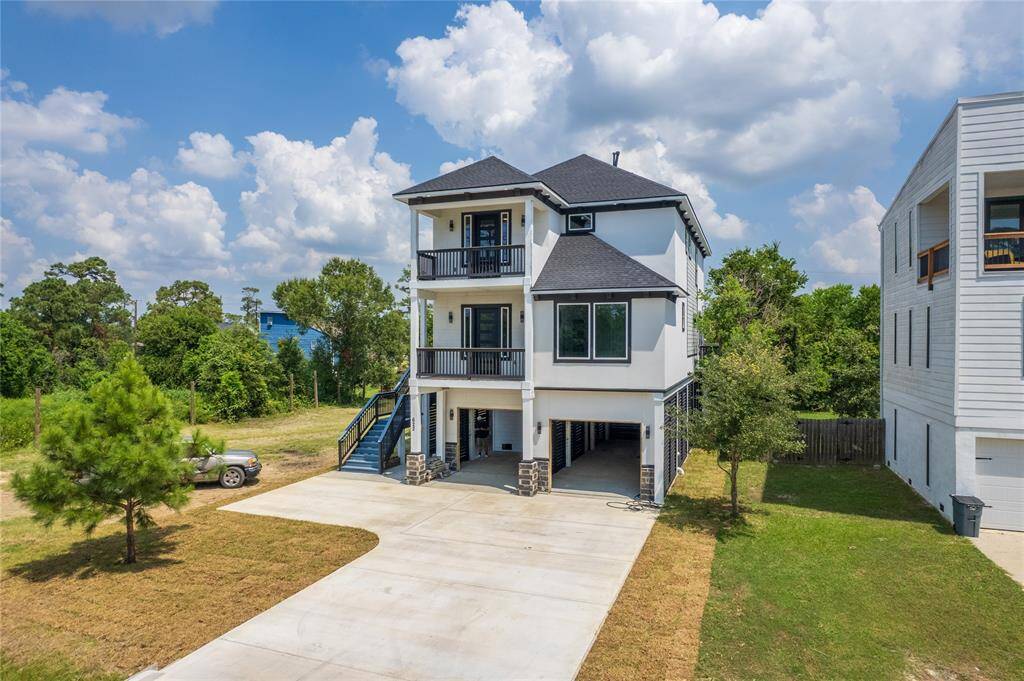
Get Custom List Of Similar Homes
About 622 Shady Lawn Street
NOW COMPLETE, Custom New Construction that boasts Contemporary Elegance, & Luxury! What 1st comes to mind as you enter this stunning new build is the attention to detail, craftmanship, & Up-Scale finishes. Your eye is immediately drawn to the custom ceiling design, & extended floor to ceiling fireplace that is the focal from the entry! Kitchen Features; accent lighting, hand crafted cabinetry w/ soft close hardware, Quartz surfaces, Marble tile inserts in the ceiling, & backsplash, sleek blk stainless appliances with brushed gold details, pot filler over 36" gas range, a Chefs Walk-In Pantry w built-in drawers & shelving, & eat-in Island with 360 storage! Low maintenance Vinyl Plank flooring on 2nd/3rd level including the staircase, Pet Parlor under stairs, 2 Primary Bedrooms, closets include custom built-ins just to name a few! Side lot included. NO HOA restrictions! Located in a friendly Golf Cart community by the Bay!
Highlights
622 Shady Lawn Street
$559,000
Single-Family
3,000 Home Sq Ft
Houston 77571
4 Beds
3 Full / 1 Half Baths
13,000 Lot Sq Ft
General Description
Taxes & Fees
Tax ID
058-055-022-0037
Tax Rate
2.3894%
Taxes w/o Exemption/Yr
$932 / 2023
Maint Fee
No
Room/Lot Size
Living
25x20
Dining
14x12
Kitchen
14x12
1st Bed
22x14
2nd Bed
12x13
3rd Bed
12x11
4th Bed
12x12
Interior Features
Fireplace
1
Floors
Marble Floors, Tile, Vinyl Plank
Countertop
Quartz
Heating
Central Gas
Cooling
Central Electric
Connections
Electric Dryer Connections, Gas Dryer Connections, Washer Connections
Bedrooms
1 Bedroom Up, 2 Primary Bedrooms, Primary Bed - 2nd Floor, Primary Bed - 3rd Floor
Dishwasher
Yes
Range
Yes
Disposal
Yes
Microwave
Yes
Oven
Convection Oven, Freestanding Oven, Gas Oven
Energy Feature
Attic Vents, Ceiling Fans, Digital Program Thermostat, Energy Star Appliances, Energy Star/CFL/LED Lights, High-Efficiency HVAC, Insulated/Low-E windows, Insulation - Batt
Interior
Balcony, Crown Molding, Elevator Shaft, High Ceiling
Loft
Maybe
Exterior Features
Foundation
Pier & Beam
Roof
Composition
Exterior Type
Cement Board, Stucco, Wood
Water Sewer
Public Sewer, Public Water
Exterior
Back Yard, Patio/Deck, Side Yard
Private Pool
No
Area Pool
No
Lot Description
Subdivision Lot
New Construction
Yes
Listing Firm
Schools (LAPORT - 35 - La Porte)
| Name | Grade | Great School Ranking |
|---|---|---|
| Bayshore Elem | Elementary | 7 of 10 |
| La Porte J H | Middle | 4 of 10 |
| La Porte High | High | 4 of 10 |
School information is generated by the most current available data we have. However, as school boundary maps can change, and schools can get too crowded (whereby students zoned to a school may not be able to attend in a given year if they are not registered in time), you need to independently verify and confirm enrollment and all related information directly with the school.

