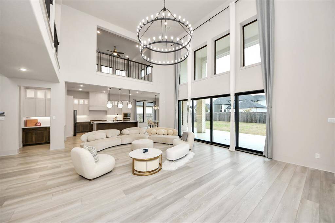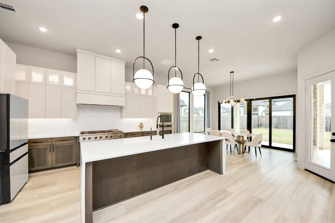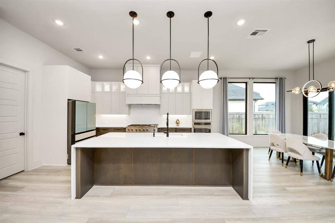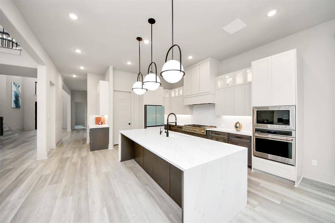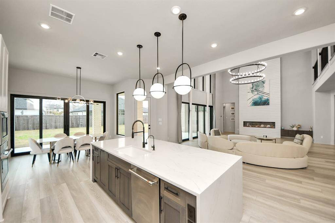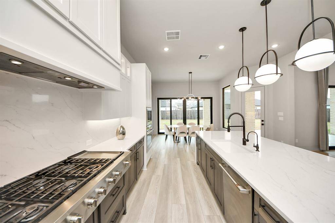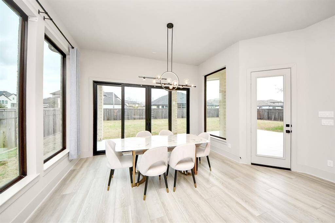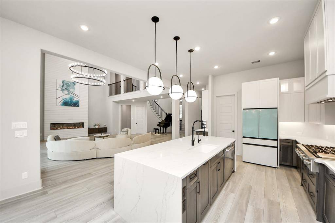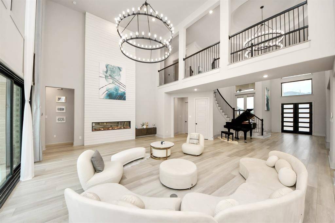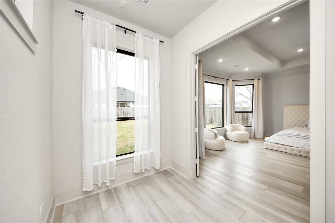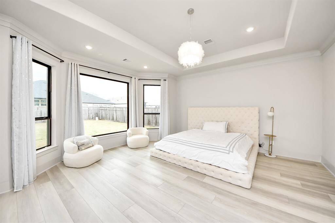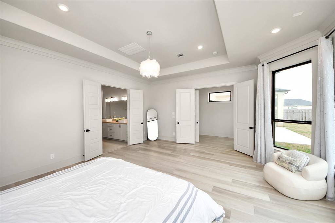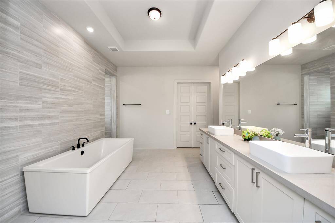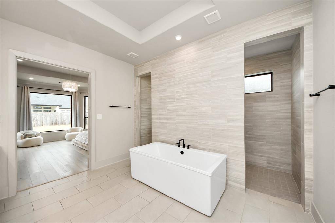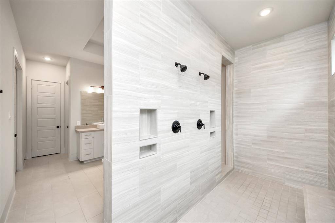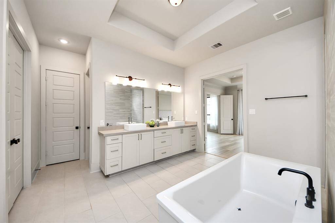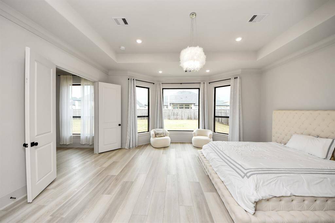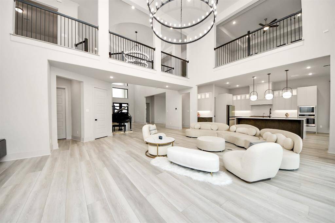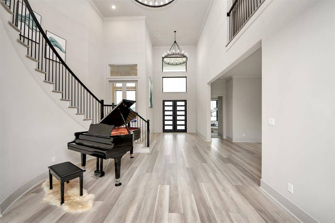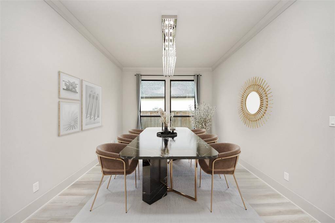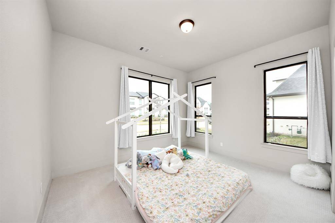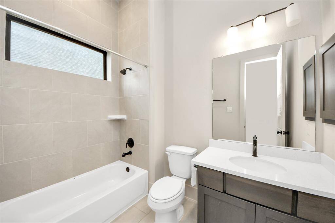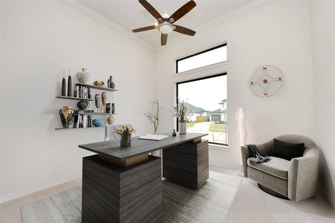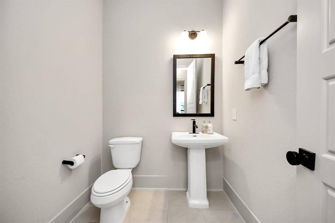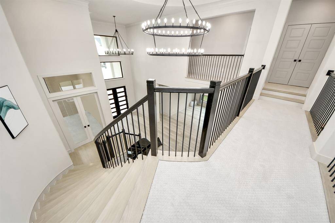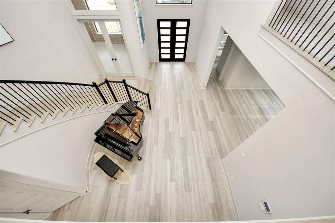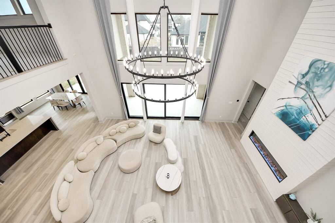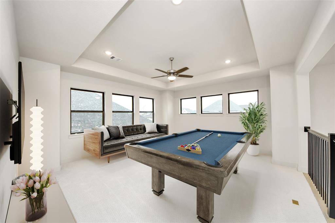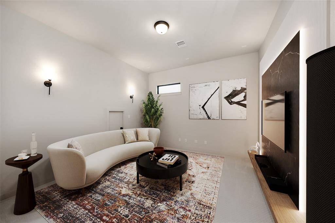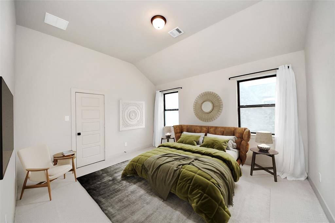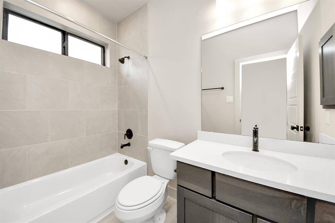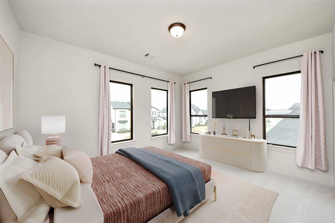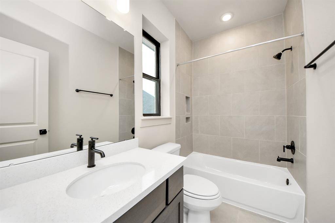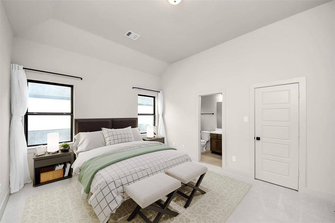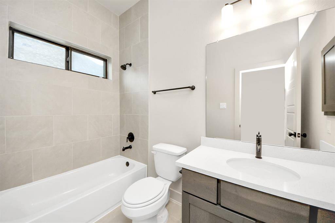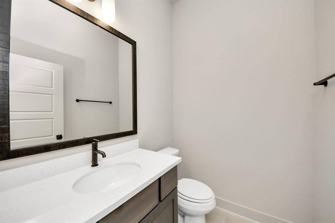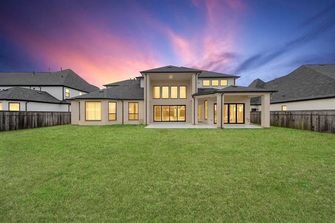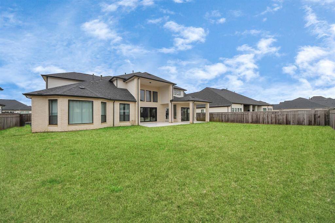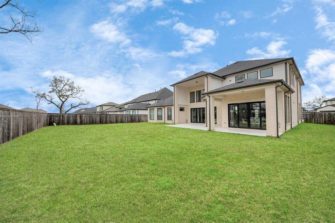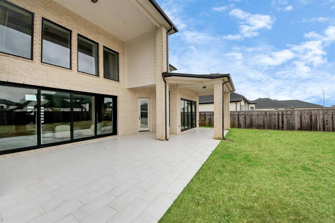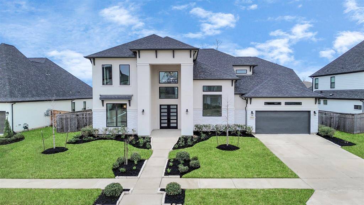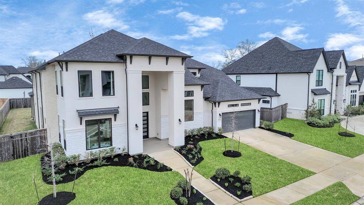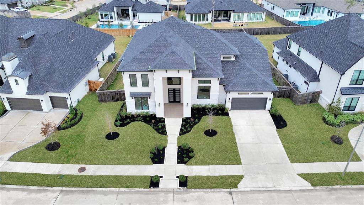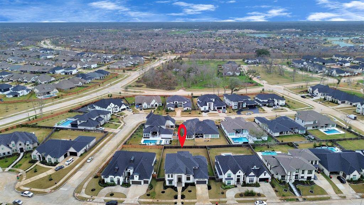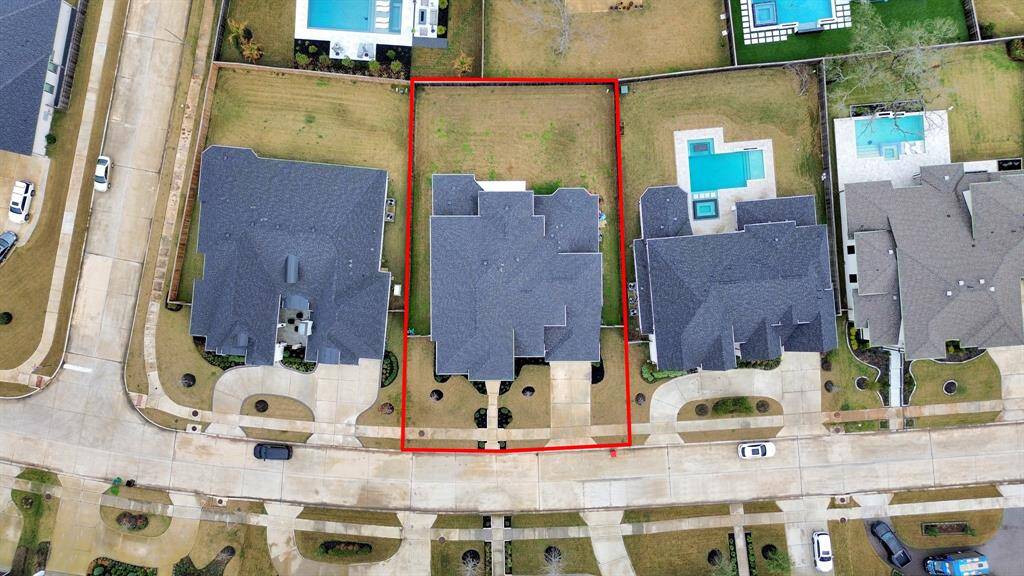10123 Regatta Shore Drive, Houston, Texas 77459
$1,340,000
5 Beds
5 Full / 2 Half Baths
Single-Family
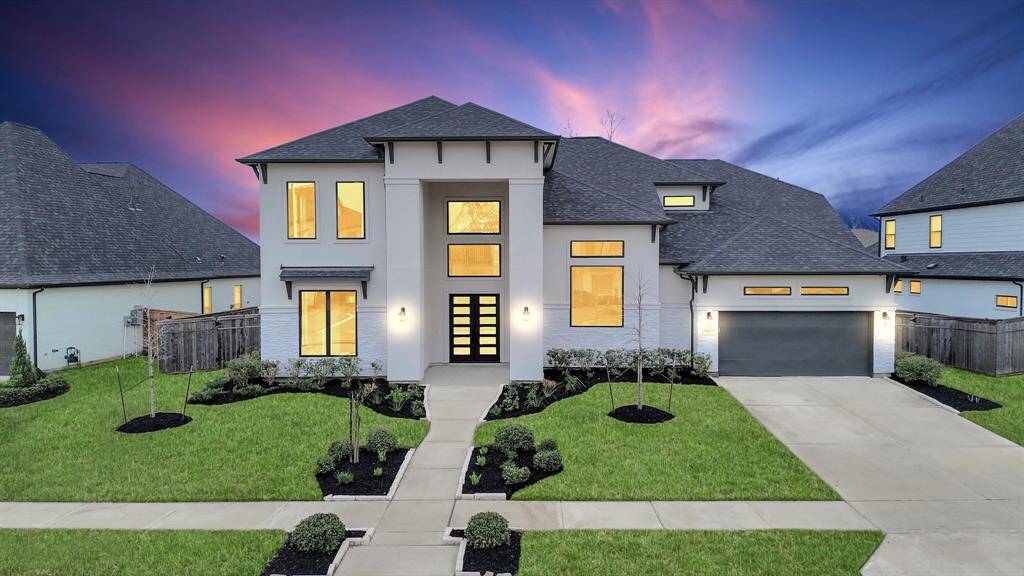

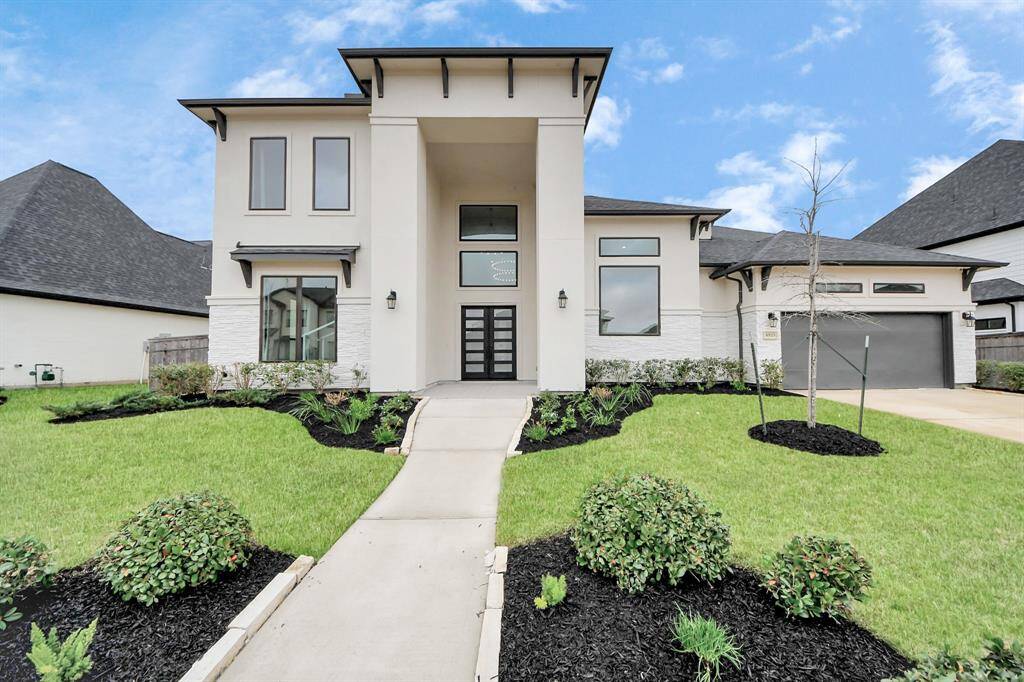
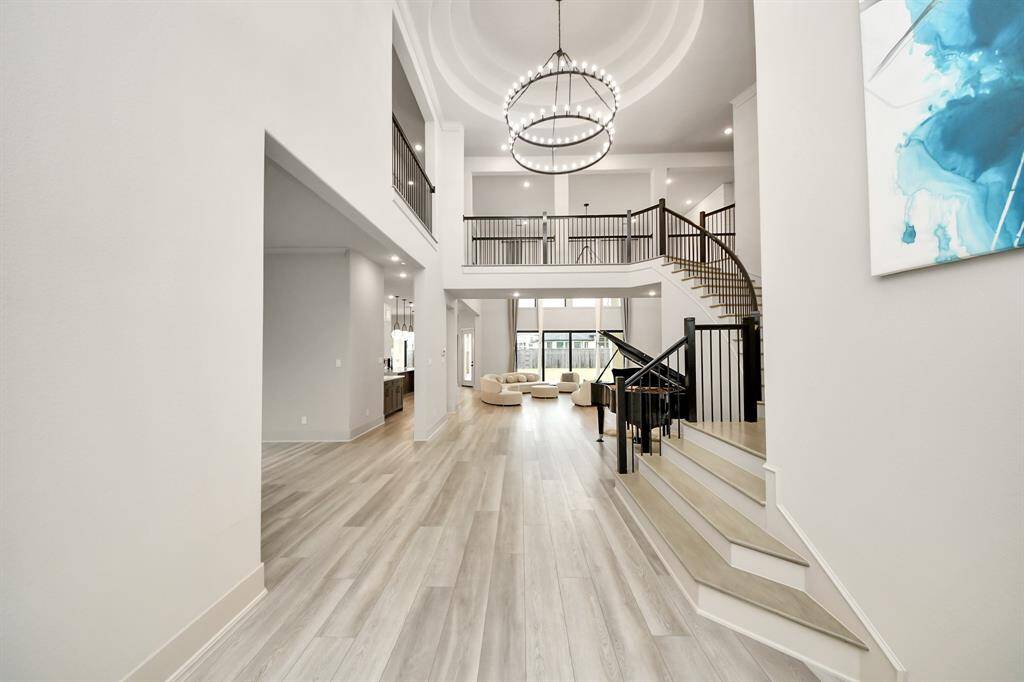
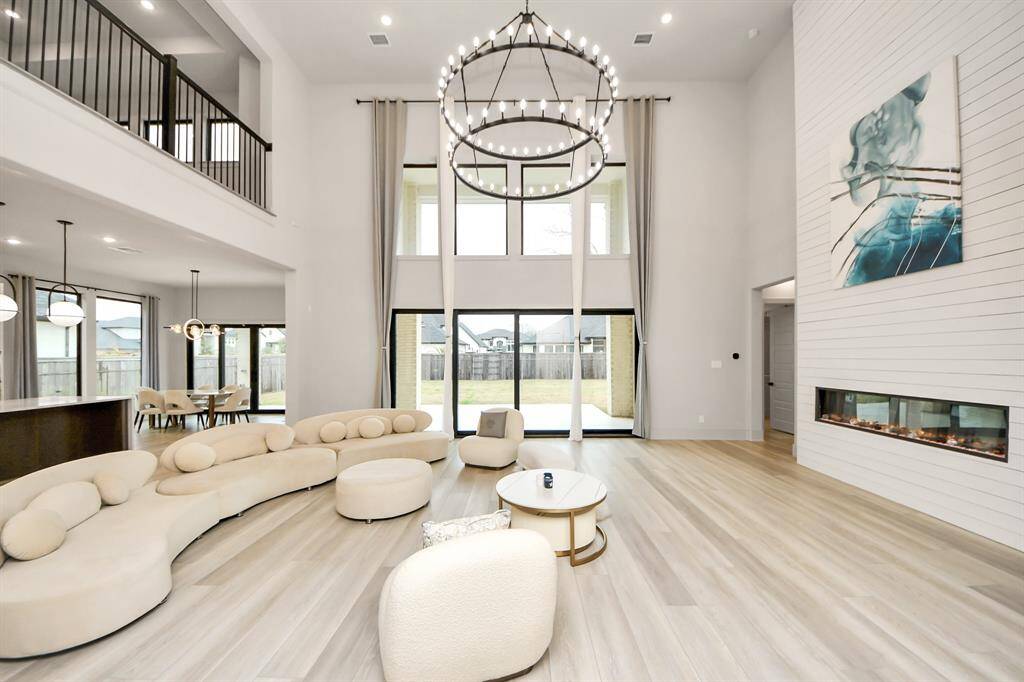
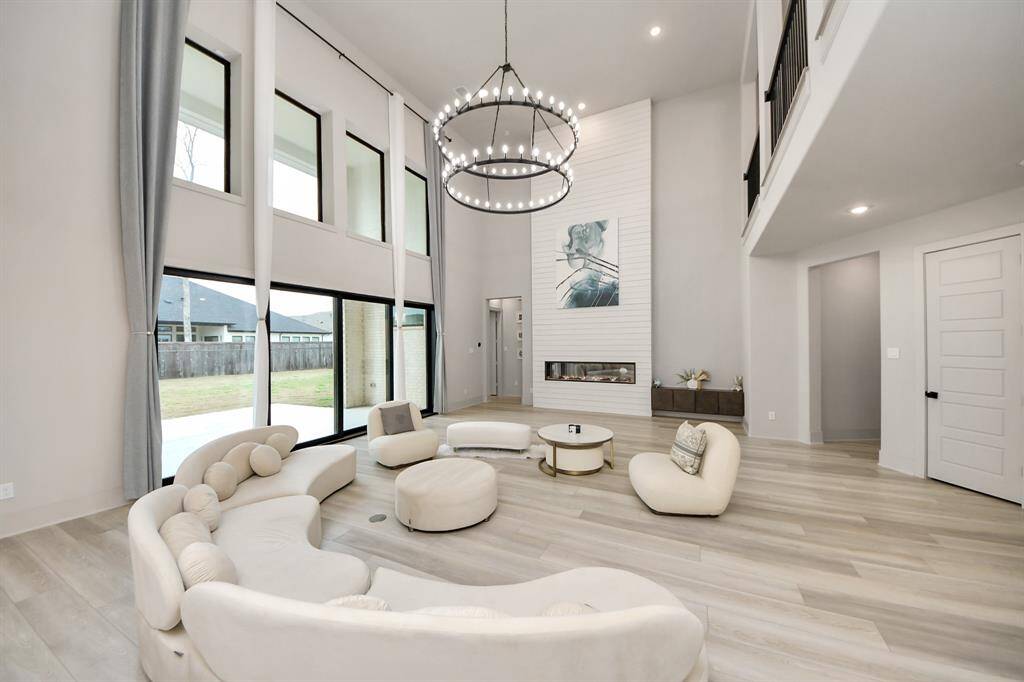
Request More Information
About 10123 Regatta Shore Drive
Welcome to 10123 Regatta Shore, a luxurious J. Patrick Homes masterpiece in Sienna’s premier community! Step through grand double doors into a world of sophistication with soaring ceilings, opulent designer chandeliers, sleek vinyl wood plank flooring & show-stopping curved staircase. The gourmet kitchen dazzles with a waterfall quartz island, soft-close cabinetry, upgraded SS appliances & an oversized walk-in pantry, all seamlessly flowing into the open living room featuring a chic shiplap accent wall & fireplace—perfect for entertaining. The lavish primary suite offers a tranquil retreat with a spacious bedroom, cozy seating area, spa-like shower, freestanding soaking tub & an expansive walk-in closet. The first floor also boasts a formal dining room, sunny breakfast nook, raised executive office & a second ensuite bedroom. Upstairs, enjoy 3 grand ensuite bedrooms, a sprawling game room & an inviting media room. This home is the pinnacle of luxury living, schedule your tour today!
Highlights
10123 Regatta Shore Drive
$1,340,000
Single-Family
5,729 Home Sq Ft
Houston 77459
5 Beds
5 Full / 2 Half Baths
14,308 Lot Sq Ft
General Description
Taxes & Fees
Tax ID
8118380020100907
Tax Rate
2.8906%
Taxes w/o Exemption/Yr
$37,888 / 2024
Maint Fee
Yes / $1,543 Annually
Maintenance Includes
Clubhouse, Courtesy Patrol, Grounds, Recreational Facilities
Room/Lot Size
Dining
17 x 13
1st Bed
19 x 15
5th Bed
15 x 13
Interior Features
Fireplace
1
Floors
Carpet, Tile, Vinyl Plank
Countertop
Quartz
Heating
Central Gas
Cooling
Central Electric
Connections
Electric Dryer Connections, Gas Dryer Connections, Washer Connections
Bedrooms
1 Bedroom Up, 2 Bedrooms Down, Primary Bed - 1st Floor
Dishwasher
Yes
Range
Yes
Disposal
Yes
Microwave
Yes
Oven
Gas Oven, Single Oven
Energy Feature
Attic Vents, Ceiling Fans, Digital Program Thermostat, Energy Star Appliances, Energy Star/CFL/LED Lights, High-Efficiency HVAC, Insulated/Low-E windows, North/South Exposure, Radiant Attic Barrier
Interior
Alarm System - Owned, Crown Molding, Fire/Smoke Alarm, Formal Entry/Foyer, High Ceiling, Water Softener - Owned, Window Coverings
Loft
Maybe
Exterior Features
Foundation
Slab
Roof
Composition
Exterior Type
Brick, Stone, Stucco
Water Sewer
Water District
Exterior
Back Yard, Back Yard Fenced, Covered Patio/Deck, Exterior Gas Connection, Fully Fenced, Patio/Deck, Porch, Side Yard, Sprinkler System, Subdivision Tennis Court
Private Pool
No
Area Pool
Yes
Lot Description
In Golf Course Community, Subdivision Lot
New Construction
No
Front Door
South
Listing Firm
Schools (FORTBE - 19 - Fort Bend)
| Name | Grade | Great School Ranking |
|---|---|---|
| Alyssa Ferguson Elem | Elementary | None of 10 |
| Thornton Middle (Fort Bend) | Middle | None of 10 |
| Almeta Crawford High | High | None of 10 |
School information is generated by the most current available data we have. However, as school boundary maps can change, and schools can get too crowded (whereby students zoned to a school may not be able to attend in a given year if they are not registered in time), you need to independently verify and confirm enrollment and all related information directly with the school.

