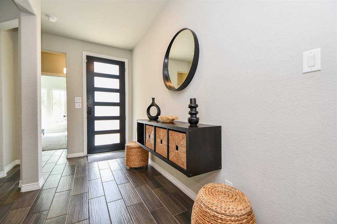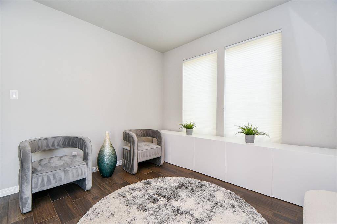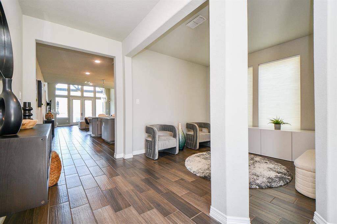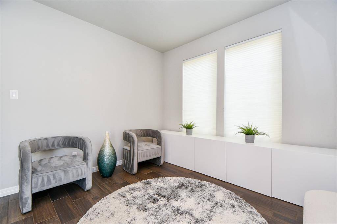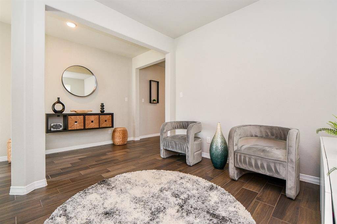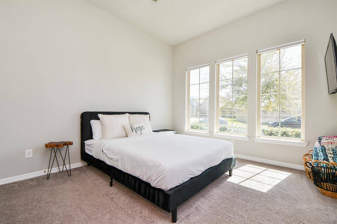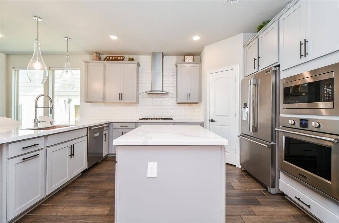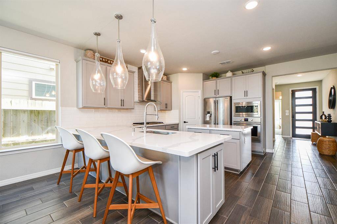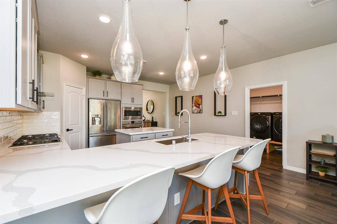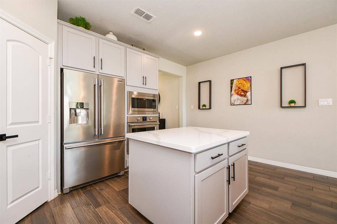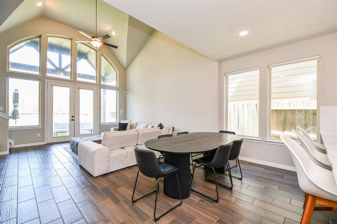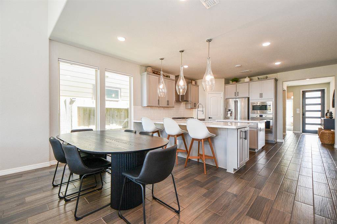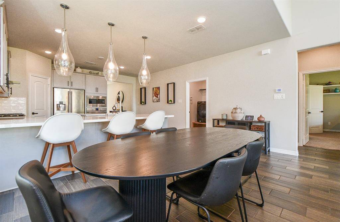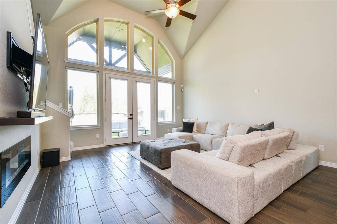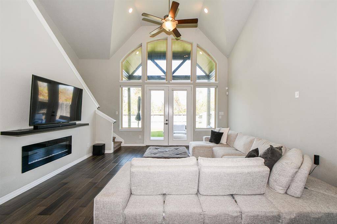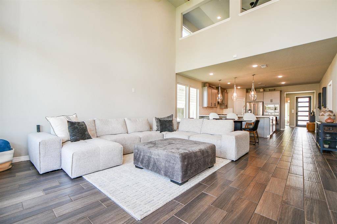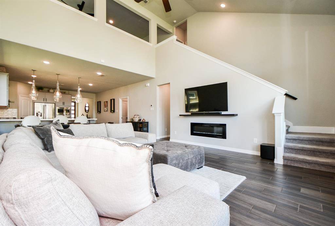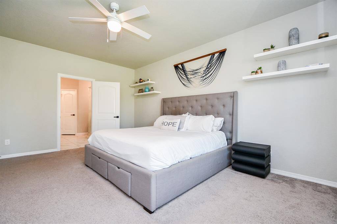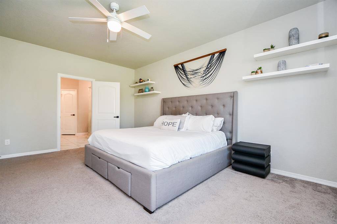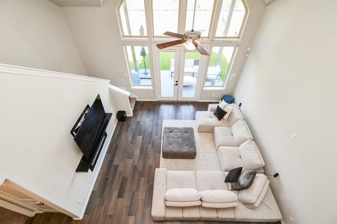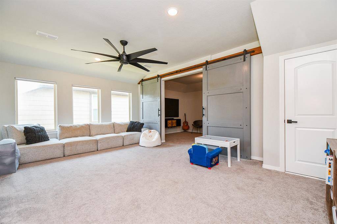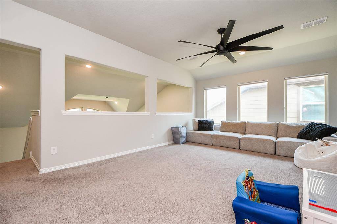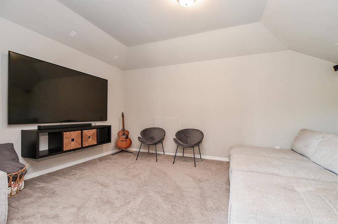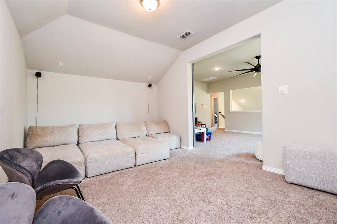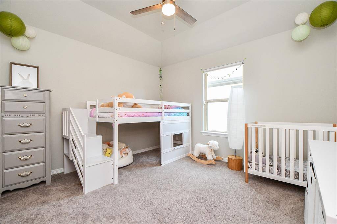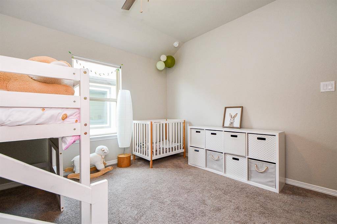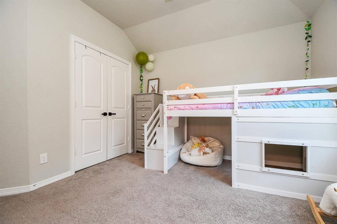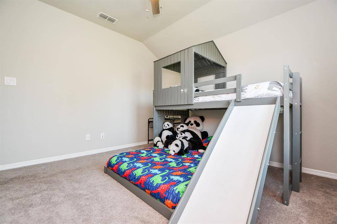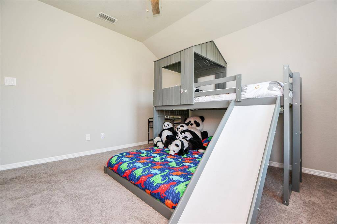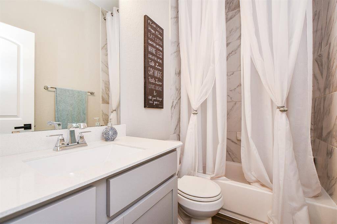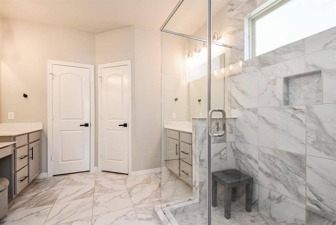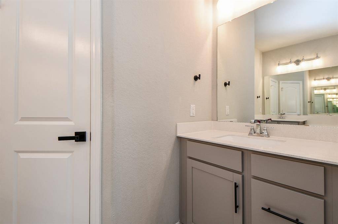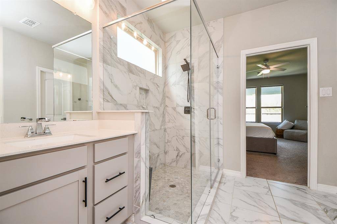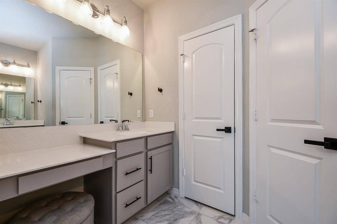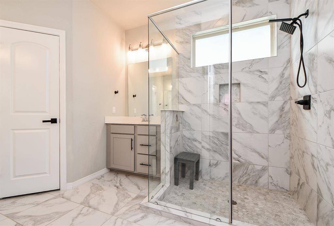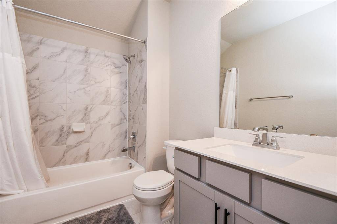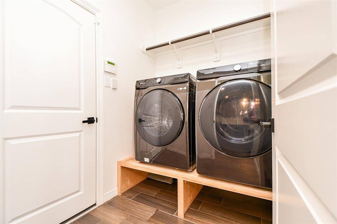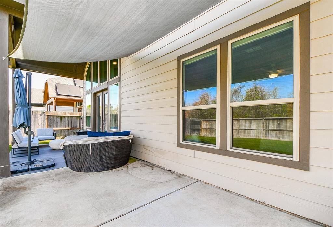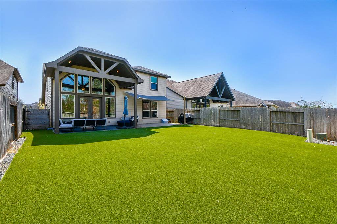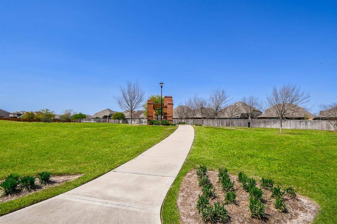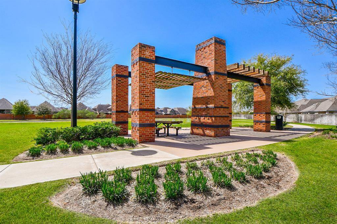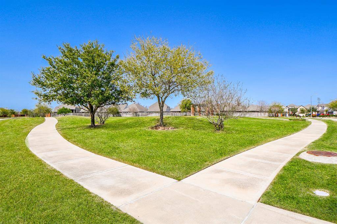11115 Elderflower Drive, Houston, Texas 77459
$445,000
4 Beds
3 Full Baths
Single-Family


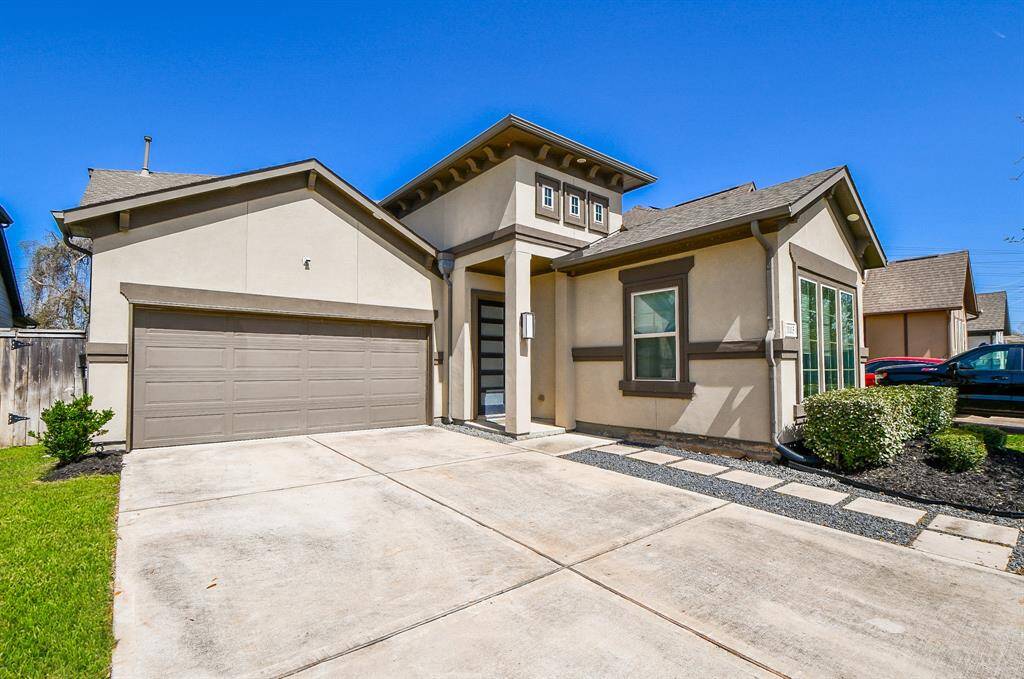



Request More Information
About 11115 Elderflower Drive
Reduced! Welcome to luxury living in the highly sought after master planned community of Sienna. This beautiful stucco home features along with its upscale design, 4-bedroom,3 baths. Chef style kitchen boasts an island, stainless steel appliances, opens to an impressive family rm w/stunning vaulted ceiling, beautiful windows, electric built in f/p, double glass doors to covered patio. Motorized Hunter Douglas blinds in family room. Primary bedroom down
2 bedrooms down and double vanity, oversized marble shower, large walk-in closet. 2nd bedroom down has full bathroom. Upstairs you'll find a large game room, media room, 2 bedrooms and full bathroom. The backyard is an outdoor haven w/upgrade covered patio w/an arched vault. Spacious backyard perfect for backyard cook-out. Children at play features an artificially turfed lawn. Property located on a cul-de-sac w/no outlet to thru traffic., Amenities include pool/parks/splash pad/walking trail, basketball courts, community events & more!
Highlights
11115 Elderflower Drive
$445,000
Single-Family
2,649 Home Sq Ft
Houston 77459
4 Beds
3 Full Baths
6,300 Lot Sq Ft
General Description
Taxes & Fees
Tax ID
8119220020090907
Tax Rate
2.7564%
Taxes w/o Exemption/Yr
$9,922 / 2024
Maint Fee
Yes / $1,485 Annually
Maintenance Includes
Clubhouse, Recreational Facilities
Room/Lot Size
Living
20X19
Dining
11X12
Kitchen
13x12
5th Bed
18X14
Interior Features
Fireplace
No
Floors
Tile
Heating
Central Gas
Cooling
Central Electric
Connections
Electric Dryer Connections, Gas Dryer Connections, Washer Connections
Bedrooms
1 Bedroom Up, 2 Bedrooms Down, Primary Bed - 1st Floor
Dishwasher
Yes
Range
Yes
Disposal
Yes
Microwave
Yes
Energy Feature
Ceiling Fans, Digital Program Thermostat, Energy Star Appliances, High-Efficiency HVAC, Insulated/Low-E windows, Insulation - Blown Fiberglass
Interior
Alarm System - Leased, Fire/Smoke Alarm, High Ceiling, Refrigerator Included
Loft
Maybe
Exterior Features
Foundation
Slab
Roof
Composition
Exterior Type
Brick
Water Sewer
Water District
Exterior
Back Yard Fenced, Patio/Deck, Private Driveway, Subdivision Tennis Court
Private Pool
No
Area Pool
Yes
Lot Description
Cul-De-Sac
New Construction
No
Listing Firm
Schools (FORTBE - 19 - Fort Bend)
| Name | Grade | Great School Ranking |
|---|---|---|
| Leonetti Elem | Elementary | None of 10 |
| Thornton Middle (Fort Bend) | Middle | None of 10 |
| Ridge Point High | High | 7 of 10 |
School information is generated by the most current available data we have. However, as school boundary maps can change, and schools can get too crowded (whereby students zoned to a school may not be able to attend in a given year if they are not registered in time), you need to independently verify and confirm enrollment and all related information directly with the school.

