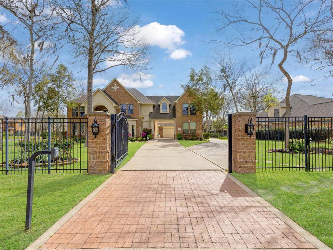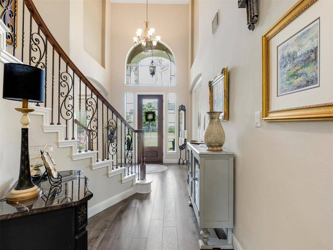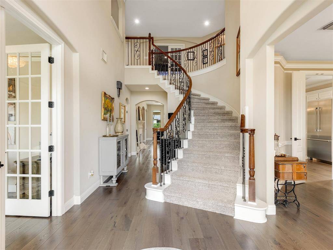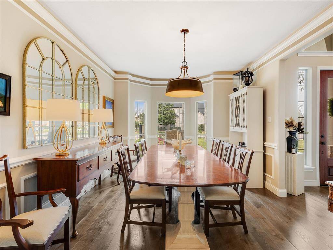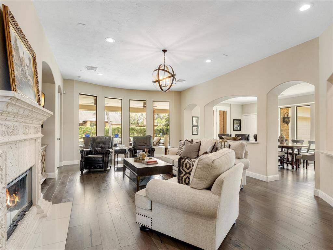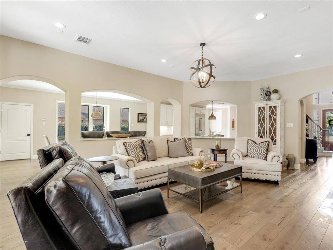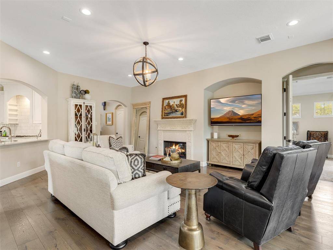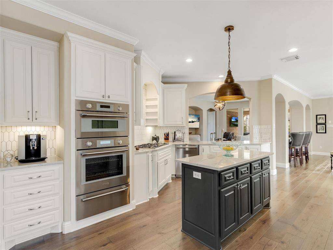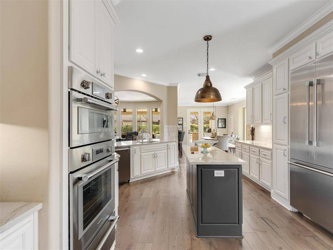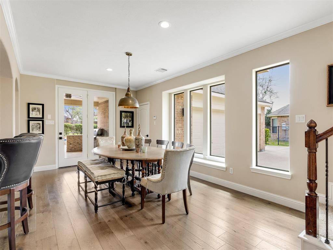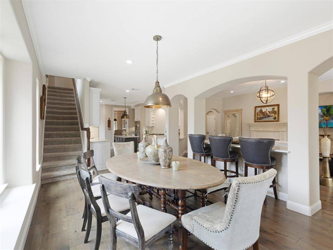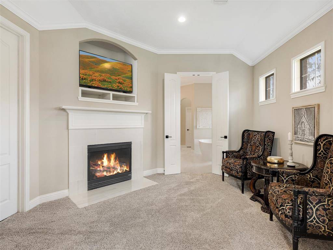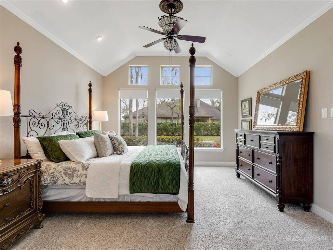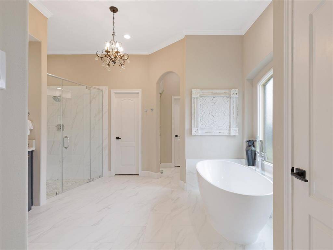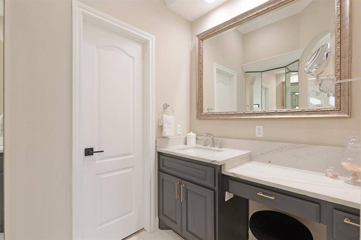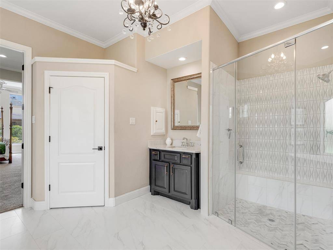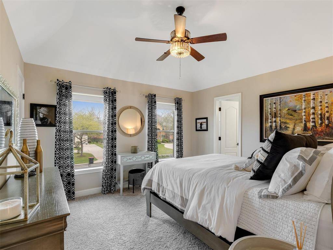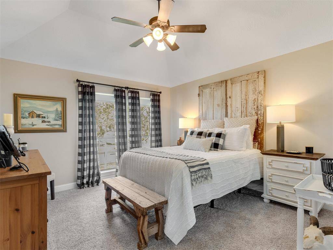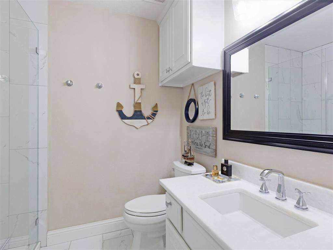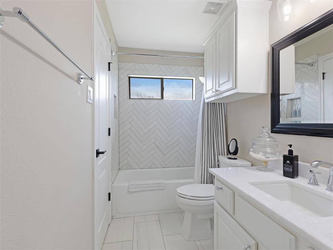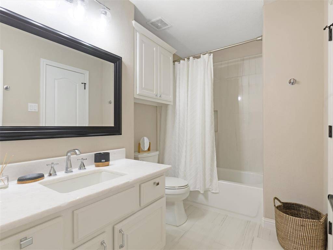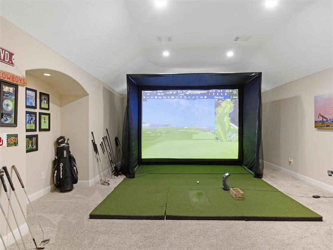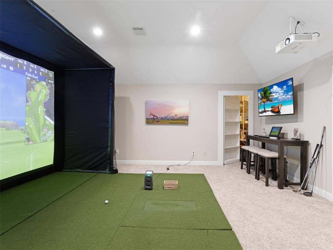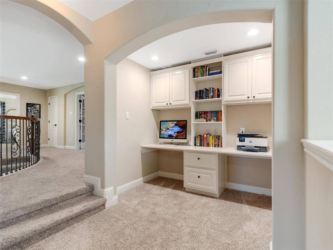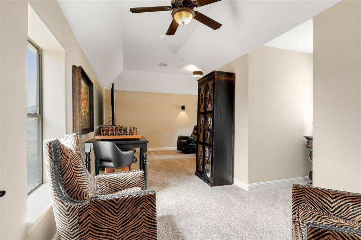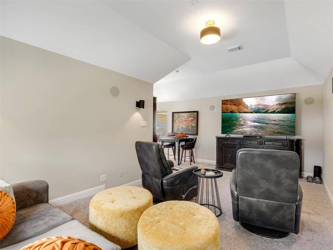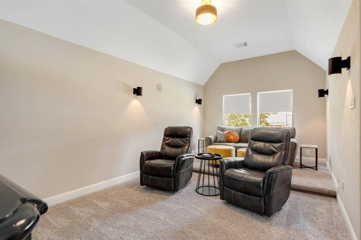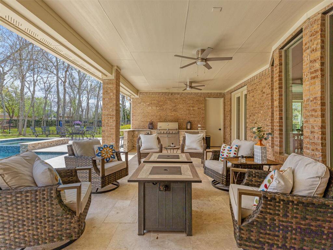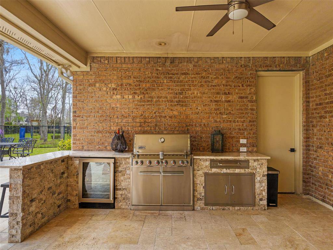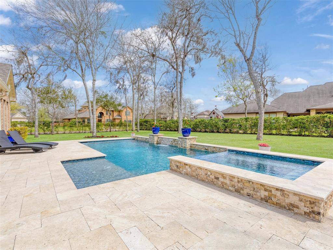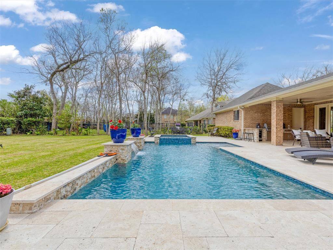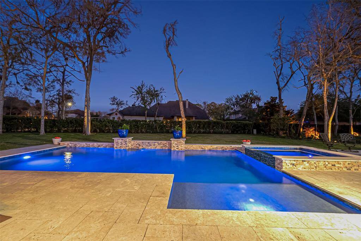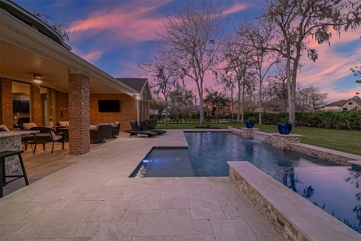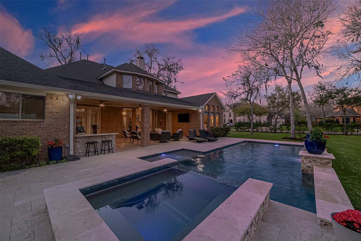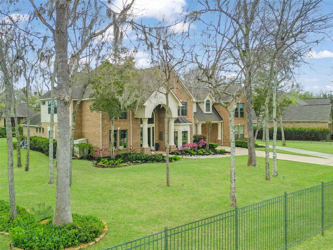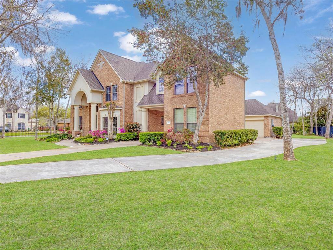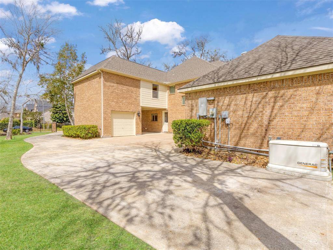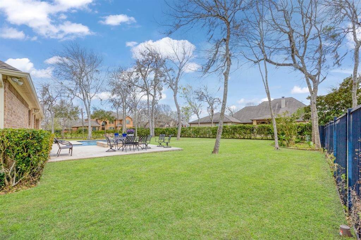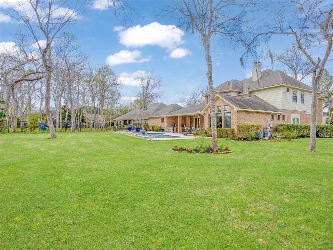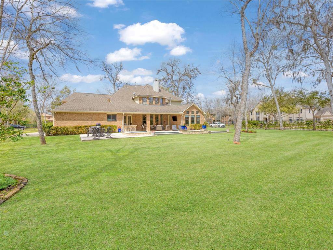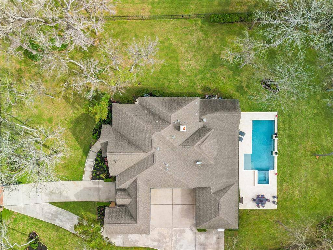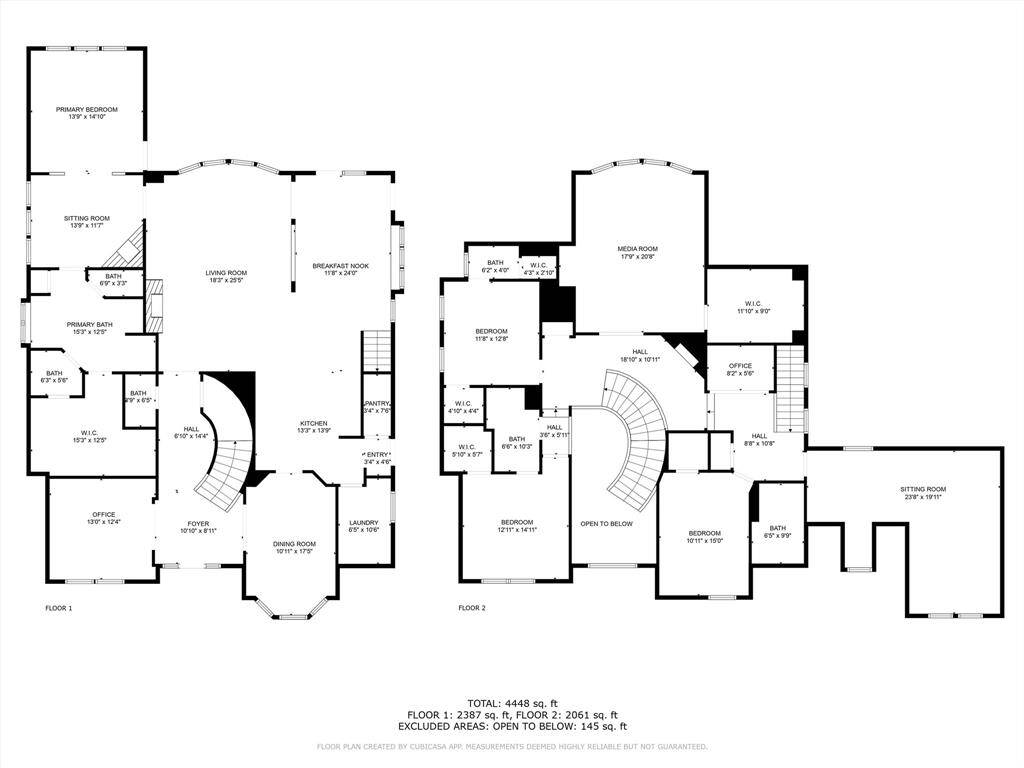12 Ten Acre Walk, Houston, Texas 77459
$1,180,000
4 Beds
4 Full / 1 Half Baths
Single-Family
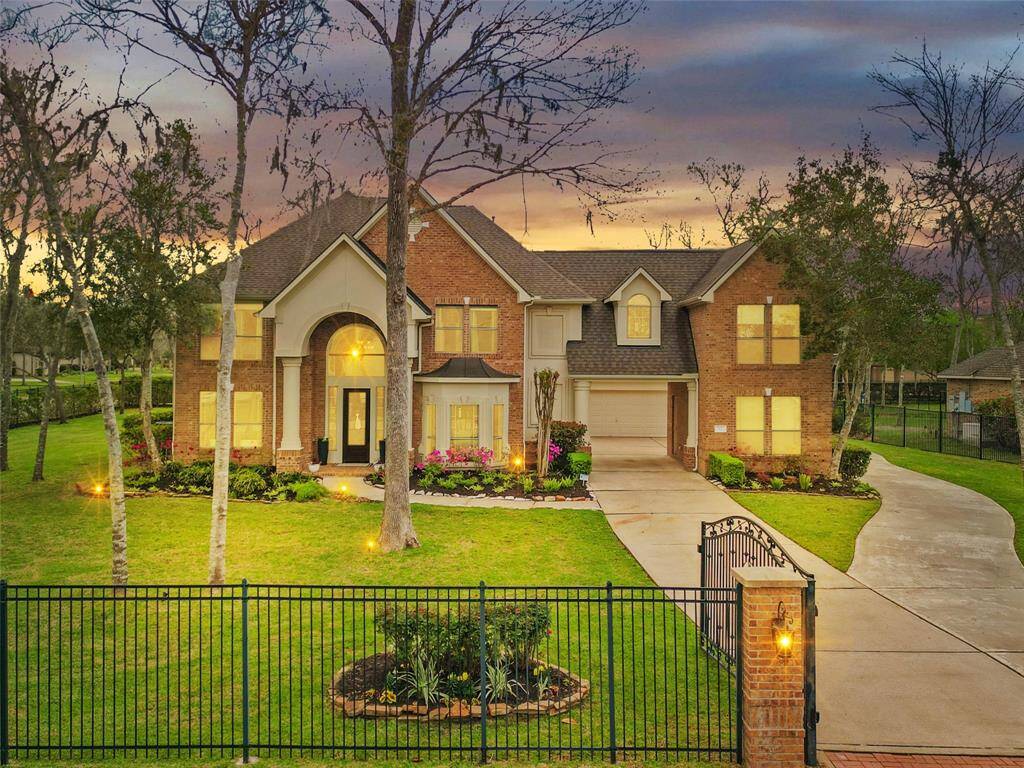

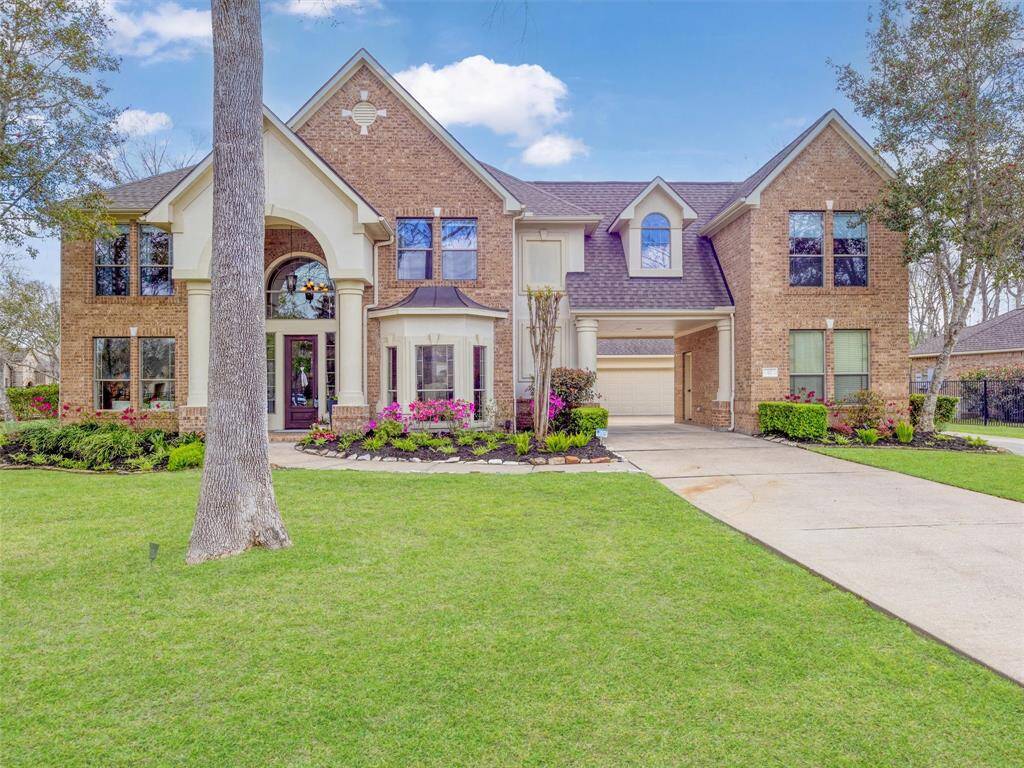
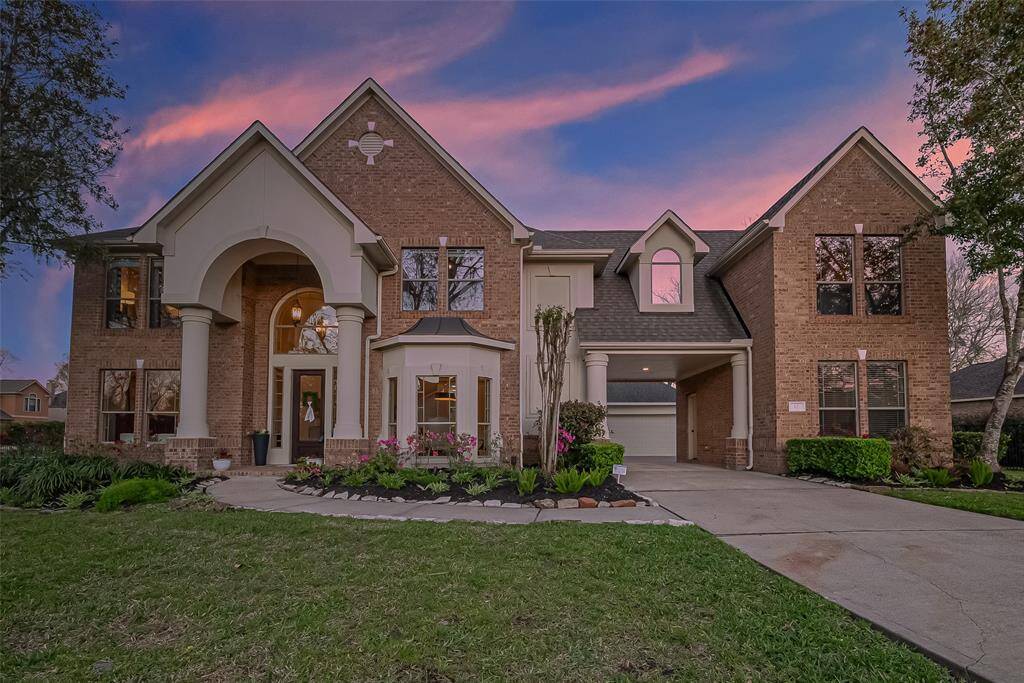
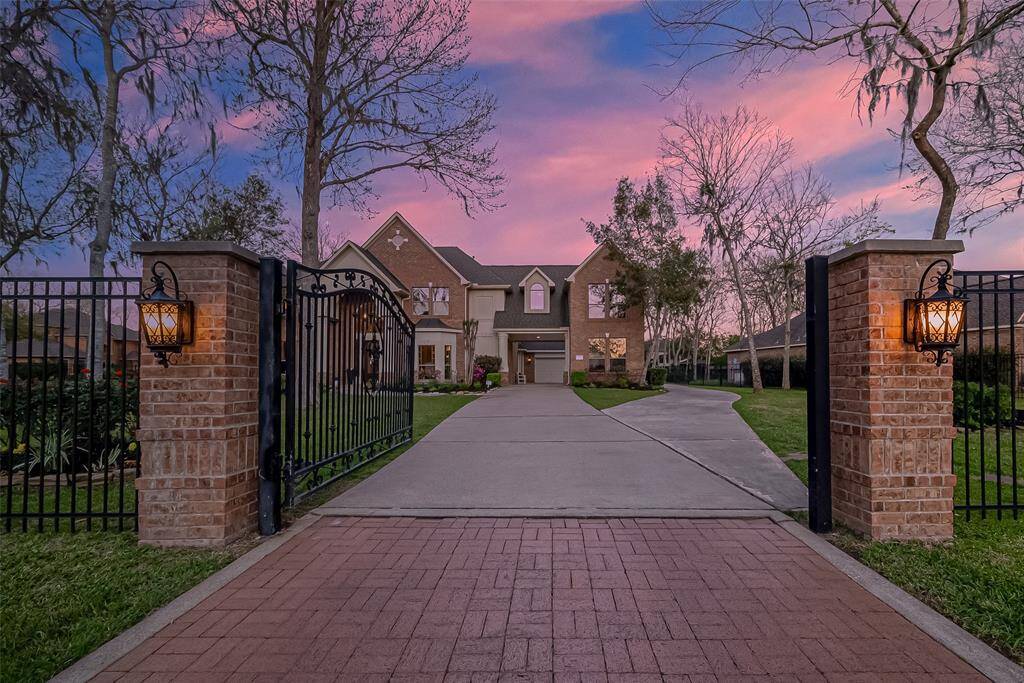
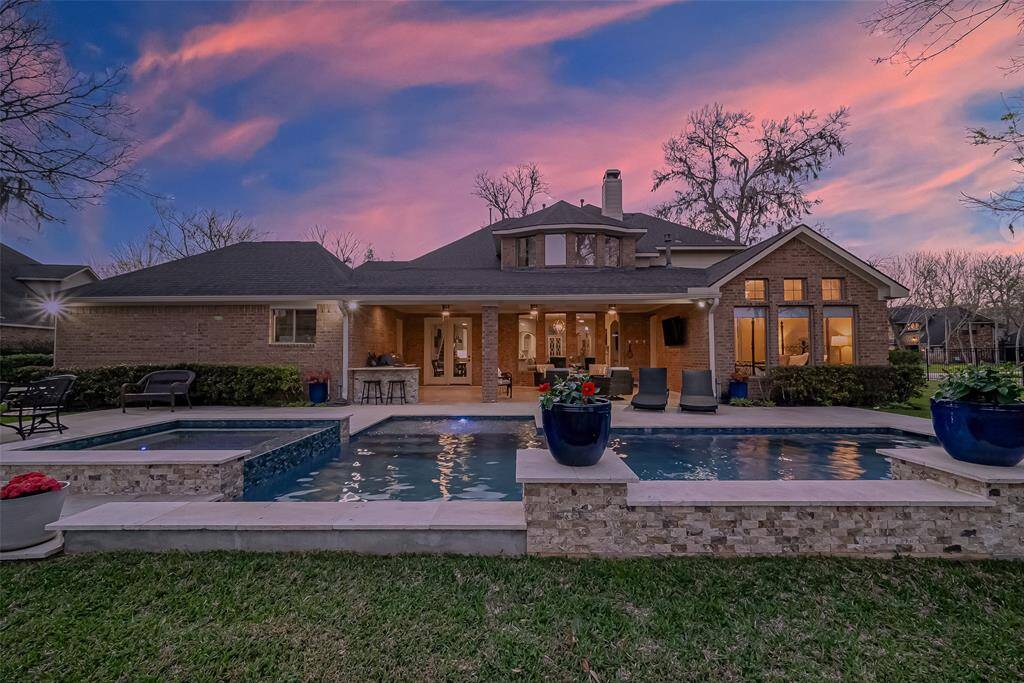
Request More Information
About 12 Ten Acre Walk
This exquisite, fully renovated home exudes elegance, style, and comfort. Boasting soaring ceilings & seamless open-concept floor plan, it effortlessly connects the living, breakfast, & kitchen areas. The gourmet kitchen is a chef’s dream, equipped with premium Thermador appliances; convection oven & warming drawer. The primary suite is bathed in natural light & includes a large sitting area w/a cozy fireplace. The primary bathroom offers a serene retreat w/ a spacious closet primary that includes built-in safe. Upstairs, you'll find three generously sized guest bdrs, each w/its own full bath, providing comfort & privacy. The 2nd level also features a game room w/ a hidden closet with shelving for extra storage! There is also a spacious media room w/speakers, a data center, & a back stairwell leading directly to the kitchen. Designed for entertaining & everyday living, the expansive yard offers a sparkling pool/spa, & fully equipped outdoor kitchen, making it perfect for gatherings.
Highlights
12 Ten Acre Walk
$1,180,000
Single-Family
4,752 Home Sq Ft
Houston 77459
4 Beds
4 Full / 1 Half Baths
30,524 Lot Sq Ft
General Description
Taxes & Fees
Tax ID
8132030020260907
Tax Rate
2.3614%
Taxes w/o Exemption/Yr
$19,793 / 2024
Maint Fee
Yes / $1,543 Annually
Maintenance Includes
Clubhouse, Grounds, Recreational Facilities
Room/Lot Size
Living
18x25
Dining
11x17
Kitchen
13x14
Breakfast
12x24
1st Bed
14x15
Interior Features
Fireplace
2
Floors
Carpet, Stone, Tile, Wood
Countertop
quartzite
Heating
Central Electric
Cooling
Central Electric
Connections
Washer Connections
Bedrooms
1 Bedroom Up, Primary Bed - 1st Floor
Dishwasher
Yes
Range
Yes
Disposal
Yes
Microwave
Yes
Oven
Double Oven, Electric Oven
Energy Feature
Attic Fan, Attic Vents, Ceiling Fans, Digital Program Thermostat, Generator, High-Efficiency HVAC
Interior
2 Staircases, Alarm System - Leased, Crown Molding, Fire/Smoke Alarm, Formal Entry/Foyer, High Ceiling, Spa/Hot Tub, Water Softener - Owned, Window Coverings, Wine/Beverage Fridge, Wired for Sound
Loft
Maybe
Exterior Features
Foundation
Slab
Roof
Composition
Exterior Type
Brick, Cement Board, Stone, Stucco
Water Sewer
Water District
Exterior
Back Yard Fenced, Covered Patio/Deck, Outdoor Kitchen, Patio/Deck, Private Driveway, Side Yard, Spa/Hot Tub, Sprinkler System, Subdivision Tennis Court
Private Pool
Yes
Area Pool
Yes
Access
Driveway Gate
Lot Description
Corner, Cul-De-Sac, In Golf Course Community, Wooded
New Construction
No
Listing Firm
Schools (FORTBE - 19 - Fort Bend)
| Name | Grade | Great School Ranking |
|---|---|---|
| Sienna Crossing Elem | Elementary | 9 of 10 |
| Baines Middle | Middle | 6 of 10 |
| Ridge Point High | High | 7 of 10 |
School information is generated by the most current available data we have. However, as school boundary maps can change, and schools can get too crowded (whereby students zoned to a school may not be able to attend in a given year if they are not registered in time), you need to independently verify and confirm enrollment and all related information directly with the school.

