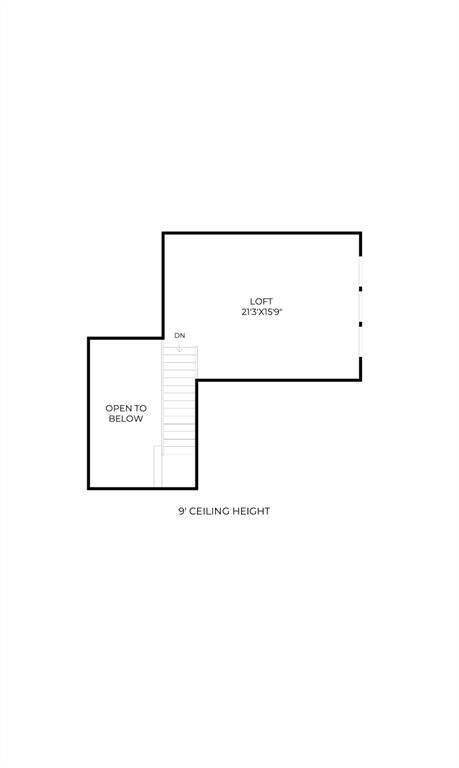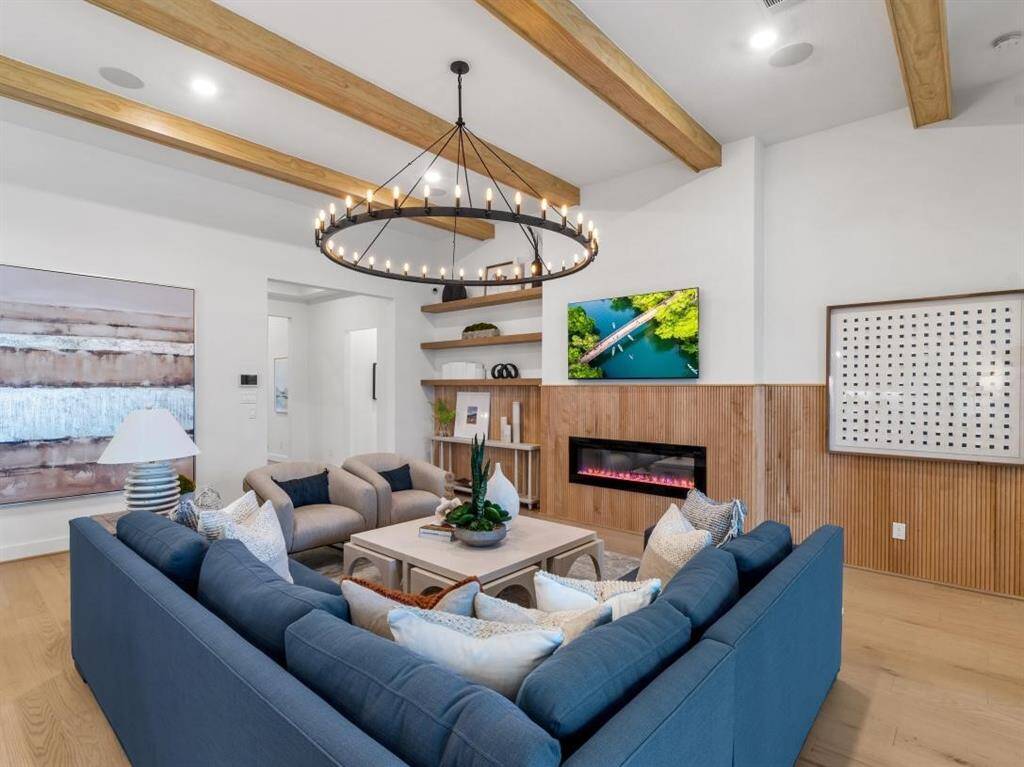1424 Timber Shores Drive, Houston, Texas 77459
$648,899
4 Beds
3 Full Baths
Single-Family
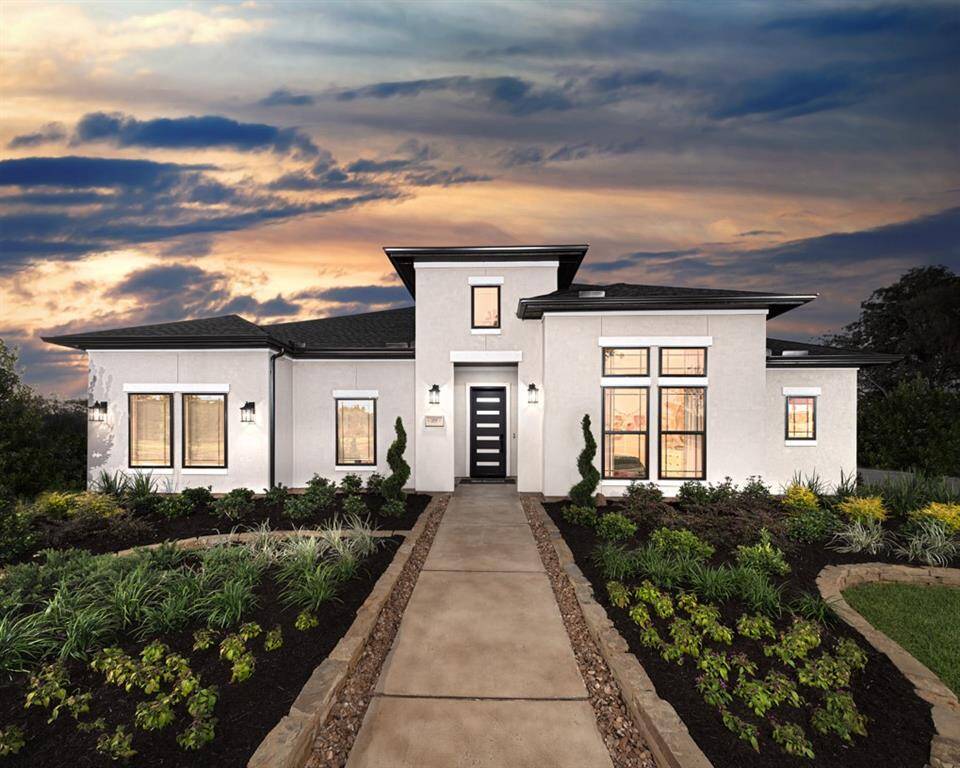

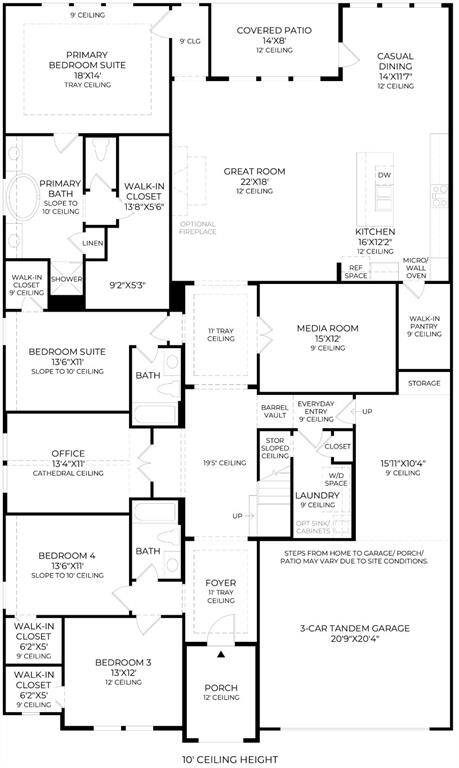
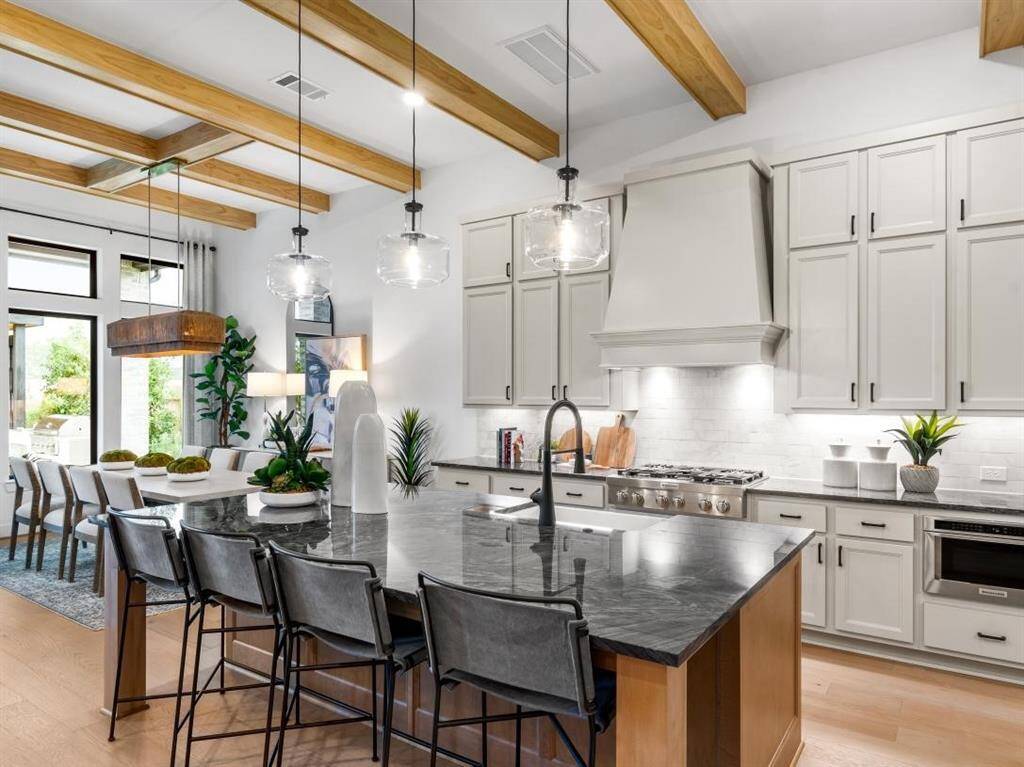
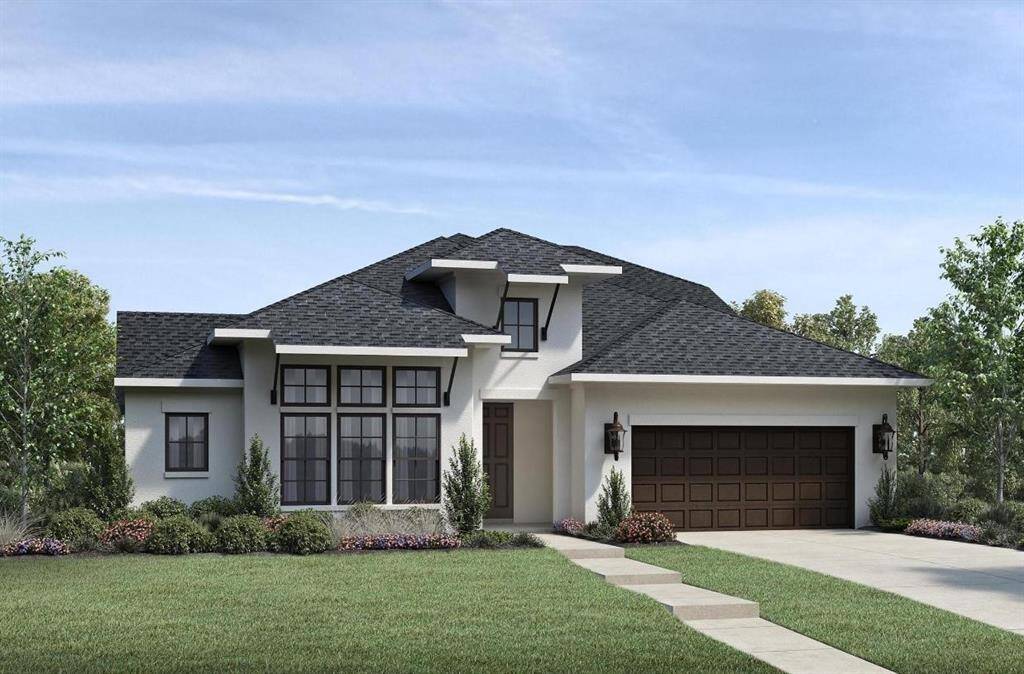
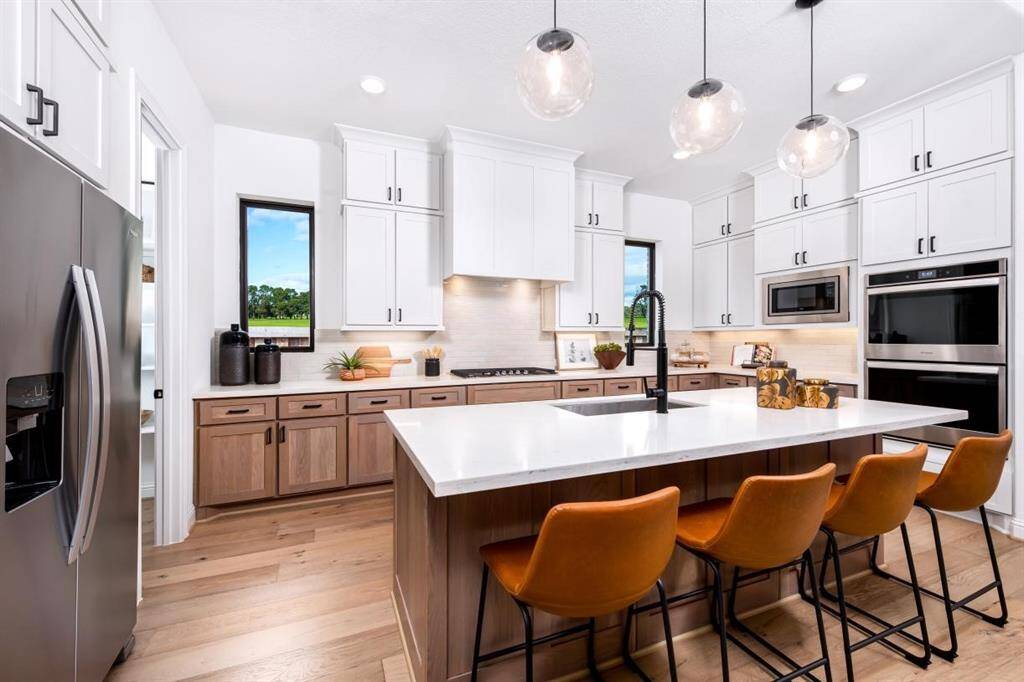
Request More Information
About 1424 Timber Shores Drive
MLS# 96185962 - Built by Toll Brothers, Inc. - Ready Now! ~ The Celeste Transitional has a versatile floor plan that gives you space to create the living spaces you need. An elongated foyer decorated with tray ceilings is flanked by a short hall that leads to two spacious bedrooms and a shared hall bath. The office boasts a cathedral ceiling and double glass doors for privacy. Hosting overnight visitors is easy in the third bedroom, which has a full bath and walk-in closet. Entertain in the centralized media room with convenient access to the butler's pantry for snacks on movie night. A well-appointed kitchen with a walk-in pantry and stainless steel appliances opens to a casual dining space with easy access to the covered patio. The open great room features multi-slide doors that expand your living space to the outdoors and a contemporary fireplace that adds elegance and warmth to any occasion.
Highlights
1424 Timber Shores Drive
$648,899
Single-Family
3,491 Home Sq Ft
Houston 77459
4 Beds
3 Full Baths
9,341 Lot Sq Ft
General Description
Taxes & Fees
Tax ID
8118660010230907
Tax Rate
2.89%
Taxes w/o Exemption/Yr
Unknown
Maint Fee
Yes / $1,485 Annually
Room/Lot Size
Living
22x18
Dining
14x12
Kitchen
16x12
1st Bed
18x14
2nd Bed
13x11
3rd Bed
13x12
4th Bed
13x11
Interior Features
Fireplace
1
Floors
Carpet, Tile, Wood
Heating
Central Gas
Cooling
Central Gas
Connections
Electric Dryer Connections, Washer Connections
Bedrooms
2 Bedrooms Down, Primary Bed - 1st Floor
Dishwasher
Yes
Range
Yes
Disposal
Yes
Microwave
Yes
Oven
Electric Oven
Energy Feature
Digital Program Thermostat, Energy Star Appliances, Insulation - Blown Cellulose
Interior
Fire/Smoke Alarm, Formal Entry/Foyer, High Ceiling, Prewired for Alarm System
Loft
Maybe
Exterior Features
Foundation
Slab
Roof
Composition
Exterior Type
Brick, Stucco
Water Sewer
Public Sewer, Public Water
Exterior
Back Yard, Back Yard Fenced, Covered Patio/Deck, Sprinkler System
Private Pool
No
Area Pool
Yes
Lot Description
Cleared, Subdivision Lot
New Construction
Yes
Front Door
West
Listing Firm
Schools (FORTBE - 19 - Fort Bend)
| Name | Grade | Great School Ranking |
|---|---|---|
| Leonetti Elem | Elementary | None of 10 |
| Thornton Middle (Fort Bend) | Middle | None of 10 |
| Almeta Crawford High | High | None of 10 |
School information is generated by the most current available data we have. However, as school boundary maps can change, and schools can get too crowded (whereby students zoned to a school may not be able to attend in a given year if they are not registered in time), you need to independently verify and confirm enrollment and all related information directly with the school.

