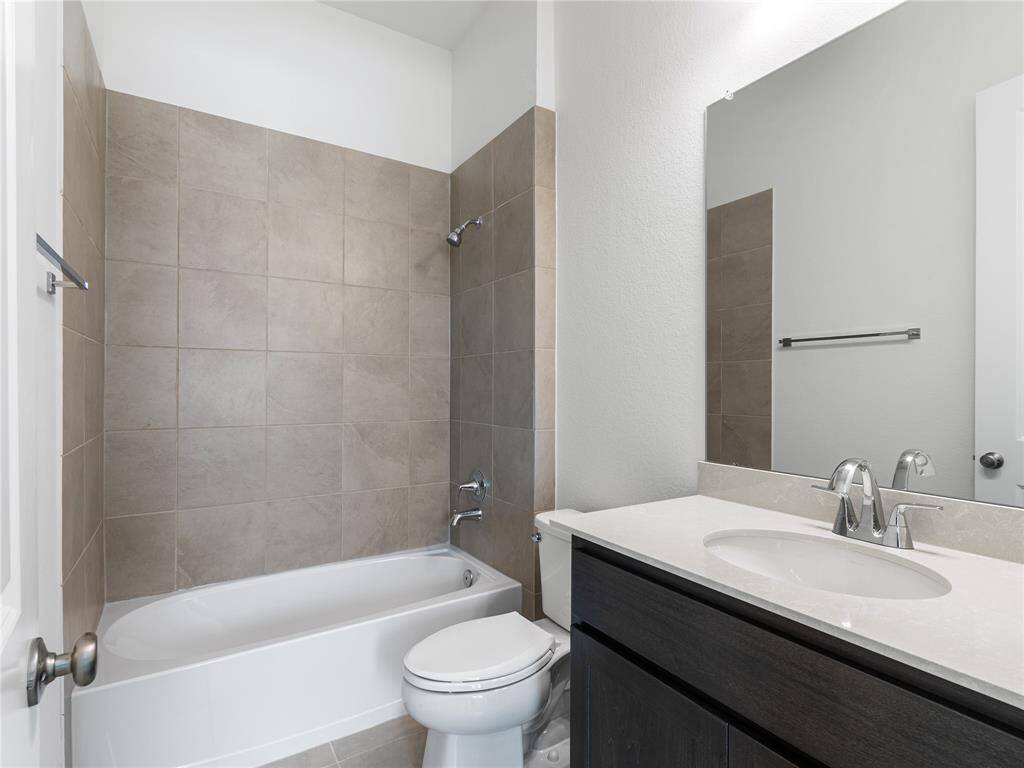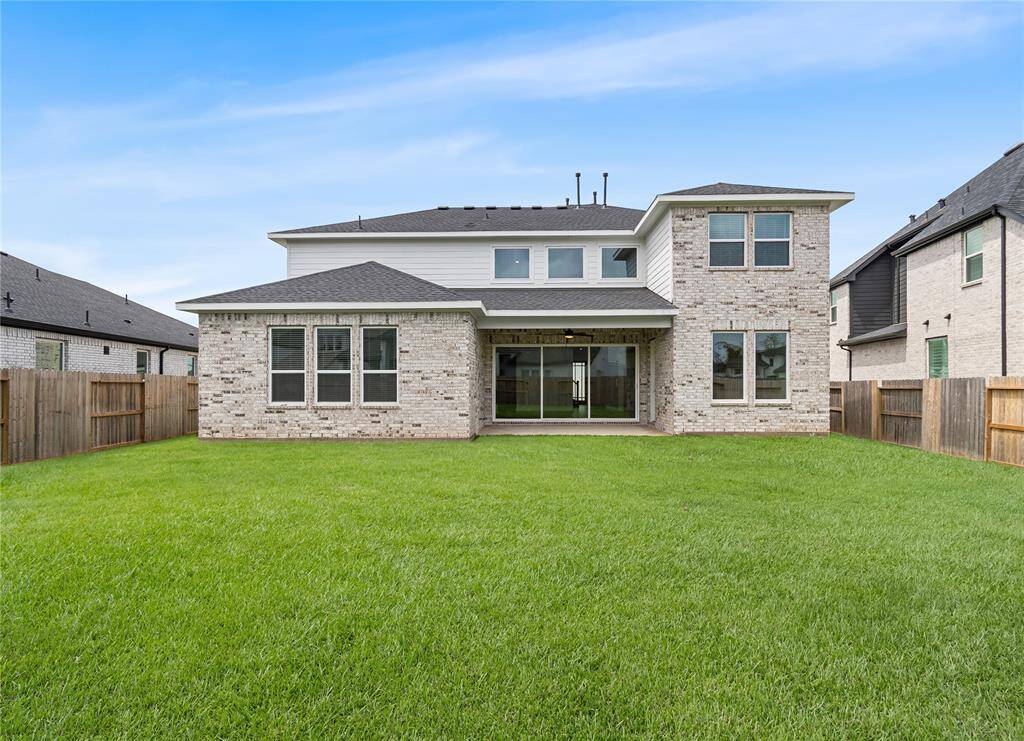1426 Sunrise View, Houston, Texas 77459
$749,722
5 Beds
5 Full / 1 Half Baths
Single-Family
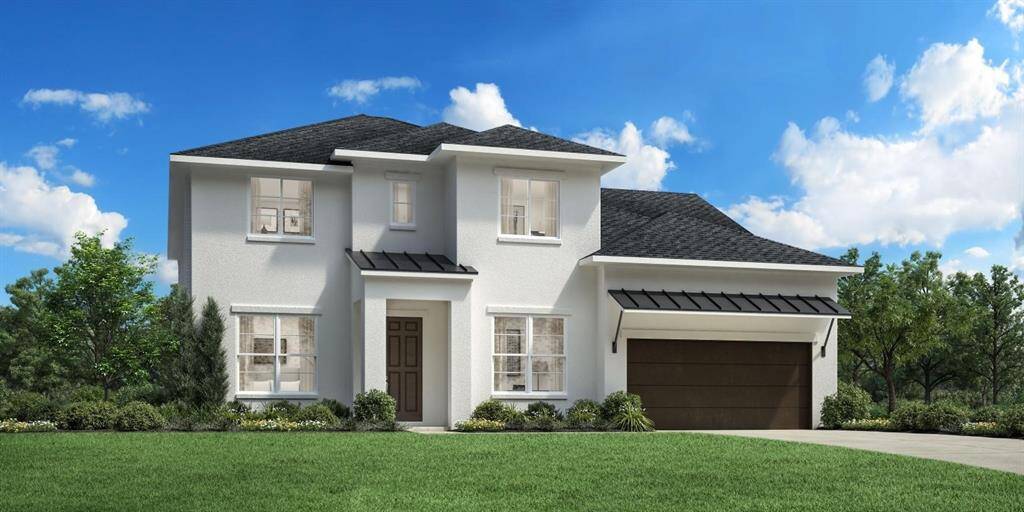

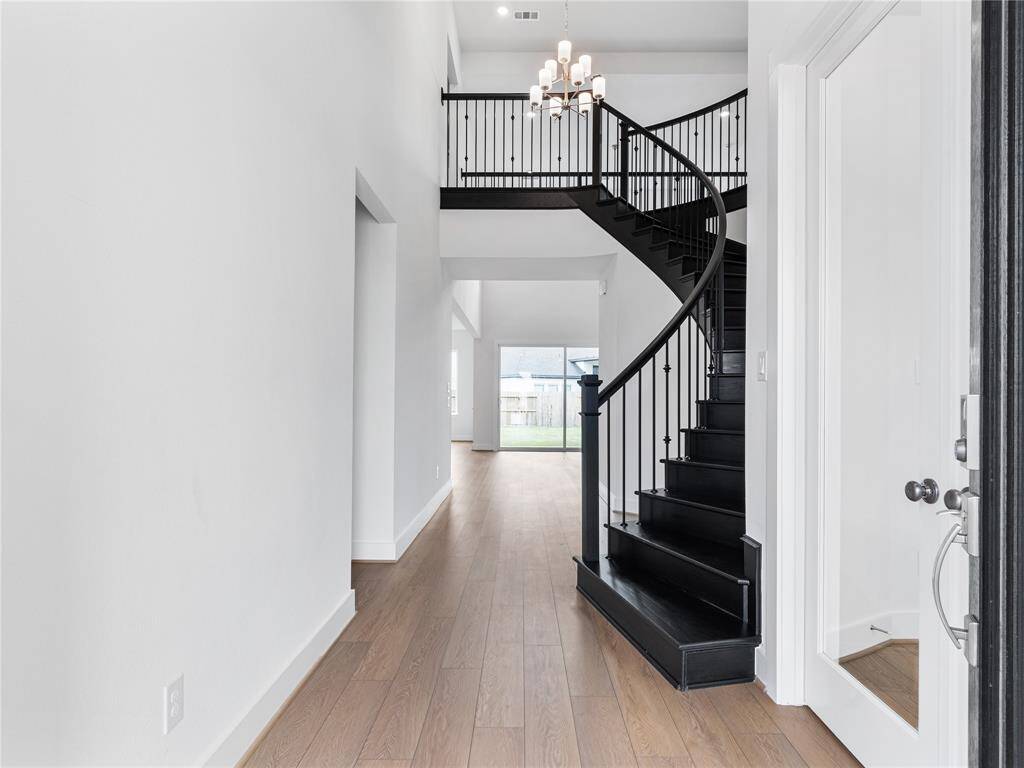
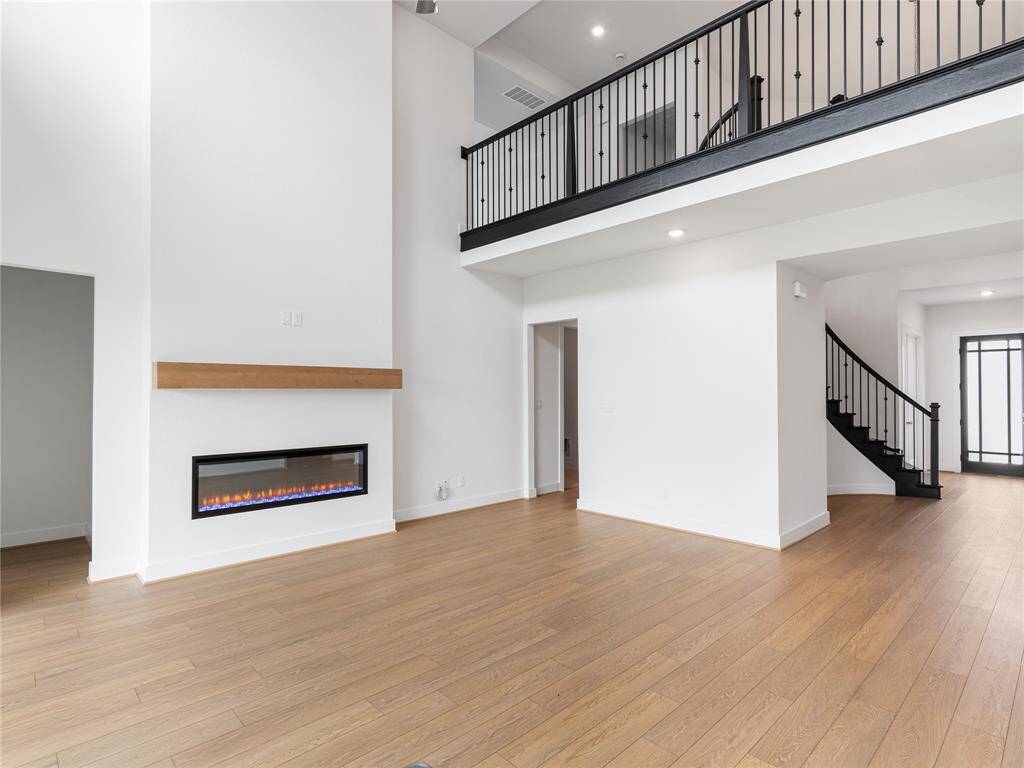
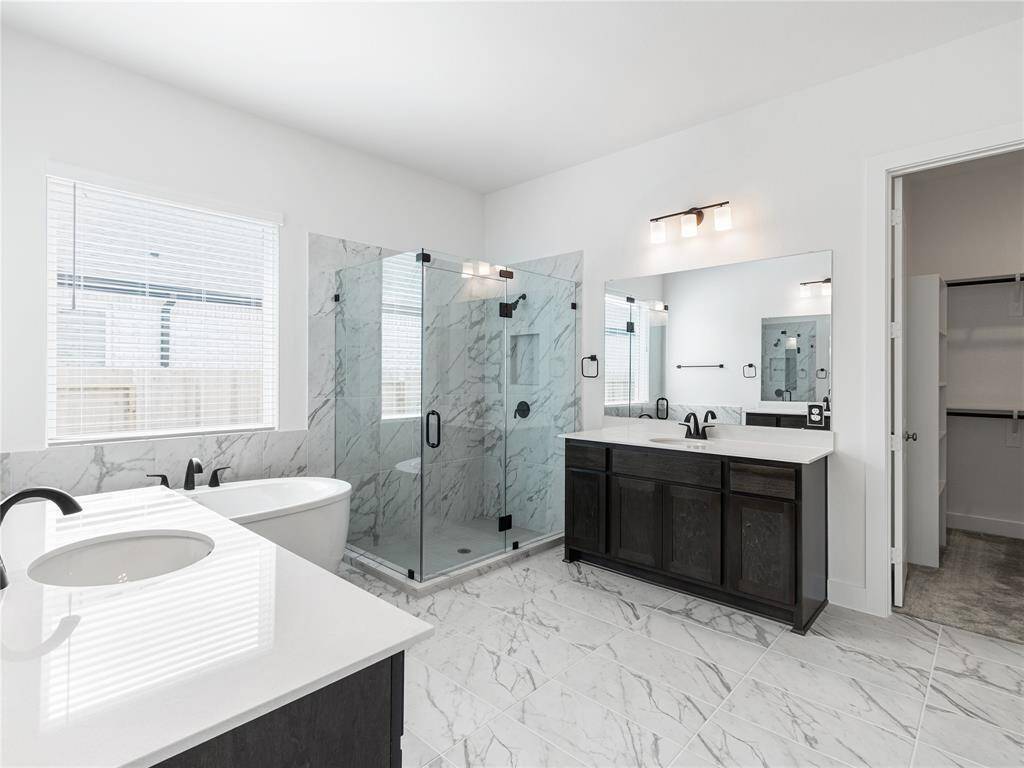
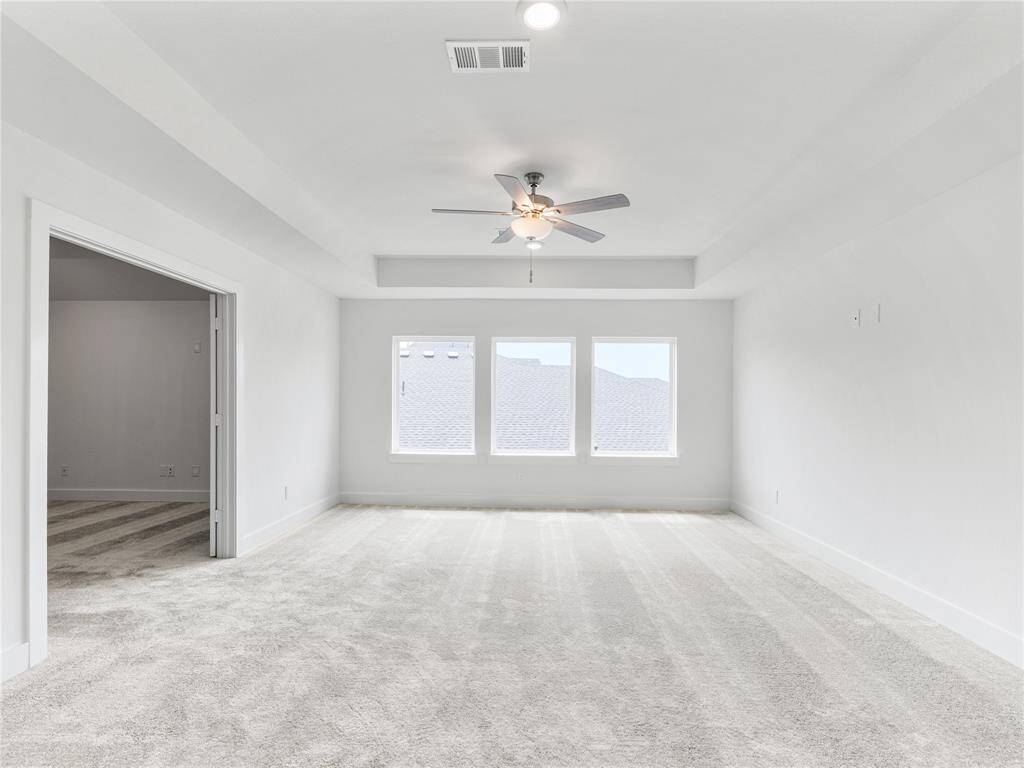
Request More Information
About 1426 Sunrise View
MLS# 8021996 - Built by Toll Brothers, Inc. - Apr 2025 completion! ~ This home offers an expansive loft and media room, perfect for relaxation and entertainment. A contemporary electric fireplace adds warmth and ambiance, while the open-concept layout of the great room, casual dining area, and covered patio seamlessly connects to the kitchen, making it ideal for hosting guests. The luxurious primary suite features a soaring soffited ceiling, his-and-her closets, and a spa-like bath. With a spacious office and media room, the home offers flexible living spaces for both work and play. Conveniently located near local schools and Sawmill Lake Club, it provides easy access to amenities. Generously sized secondary bedrooms offer privacy, while the large 3-car garage provides ample storage. Nestled in a secluded area with nearby walking trails, the home offers a peaceful retreat. The kitchen and great room flow effortlessly to the dining area and outdoor living space, while the second-
Highlights
1426 Sunrise View
$749,722
Single-Family
3,767 Home Sq Ft
Houston 77459
5 Beds
5 Full / 1 Half Baths
9,229 Lot Sq Ft
General Description
Taxes & Fees
Tax ID
8118660030070907
Tax Rate
3.19%
Taxes w/o Exemption/Yr
Unknown
Maint Fee
Yes / $1,428 Annually
Room/Lot Size
Living
18 X 18
Kitchen
11 X 16
Breakfast
11 X 14
2nd Bed
11 X 13
3rd Bed
12 X 14
4th Bed
14 X 19
Interior Features
Fireplace
1
Floors
Carpet, Vinyl Plank
Heating
Central Gas, Zoned
Cooling
Central Electric, Zoned
Connections
Electric Dryer Connections, Washer Connections
Bedrooms
1 Bedroom Up, 2 Bedrooms Down, Primary Bed - 1st Floor
Dishwasher
Yes
Range
Yes
Disposal
Yes
Microwave
Yes
Oven
Electric Oven
Energy Feature
Digital Program Thermostat, Energy Star Appliances, High-Efficiency HVAC, HVAC>13 SEER, Insulation - Other, Other Energy Features, Radiant Attic Barrier
Interior
Fire/Smoke Alarm, Formal Entry/Foyer, High Ceiling, Prewired for Alarm System
Loft
Maybe
Exterior Features
Foundation
Slab
Roof
Composition
Exterior Type
Brick
Water Sewer
Public Sewer, Public Water
Private Pool
No
Area Pool
Yes
Lot Description
Corner, Subdivision Lot
New Construction
Yes
Front Door
North, West
Listing Firm
Schools (FORTBE - 19 - Fort Bend)
| Name | Grade | Great School Ranking |
|---|---|---|
| Leonetti Elem | Elementary | None of 10 |
| Thornton Middle (Fort Bend) | Middle | None of 10 |
| Almeta Crawford High | High | None of 10 |
School information is generated by the most current available data we have. However, as school boundary maps can change, and schools can get too crowded (whereby students zoned to a school may not be able to attend in a given year if they are not registered in time), you need to independently verify and confirm enrollment and all related information directly with the school.

