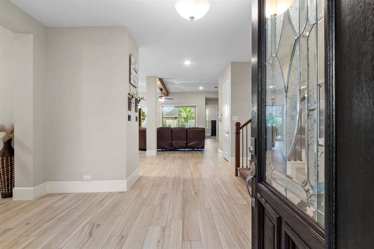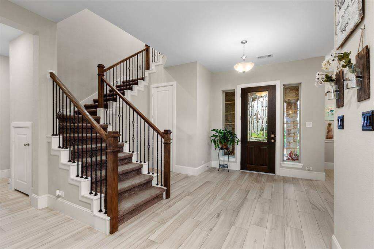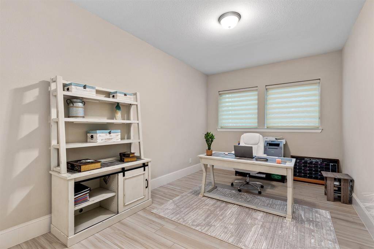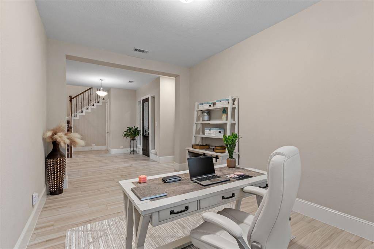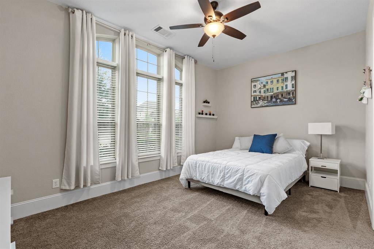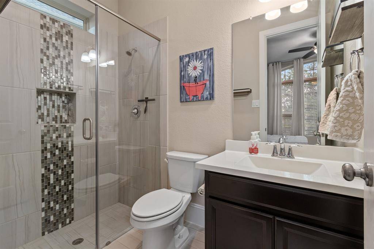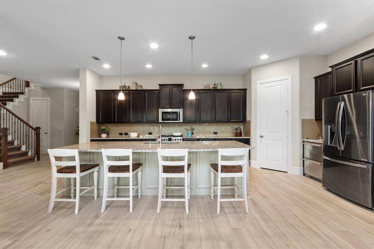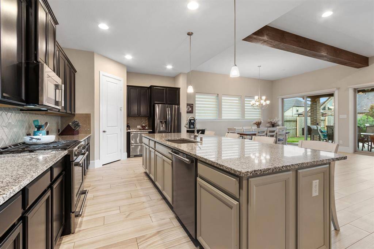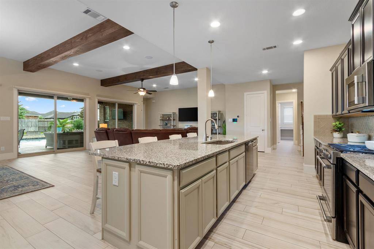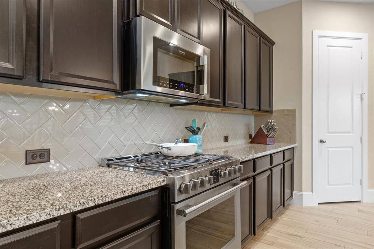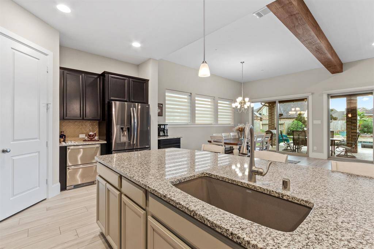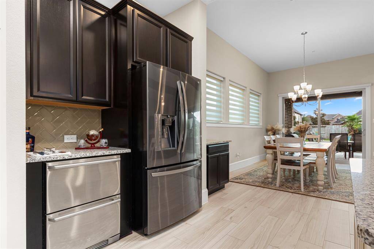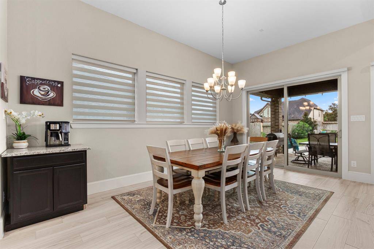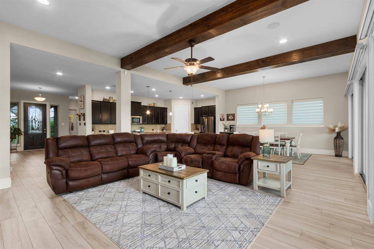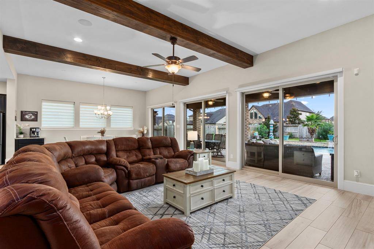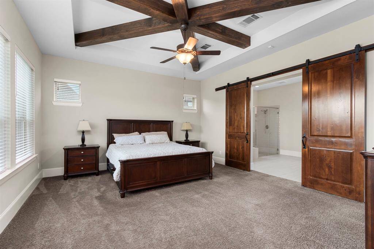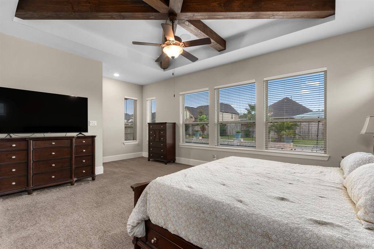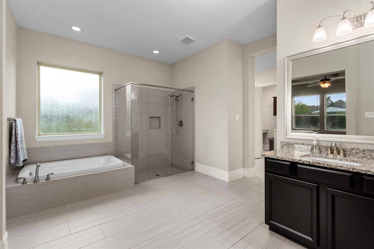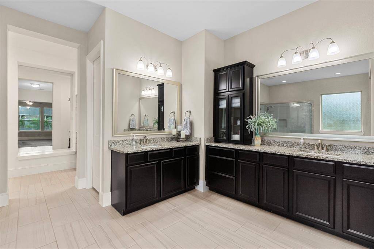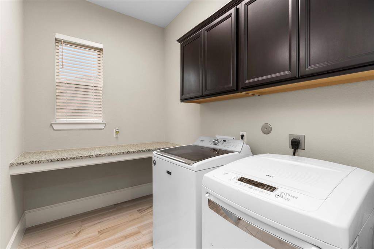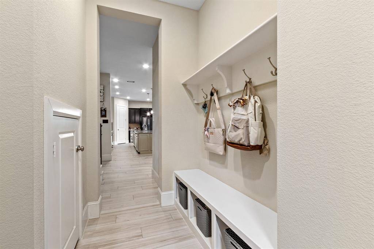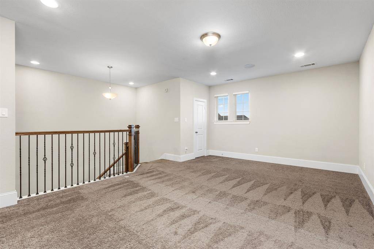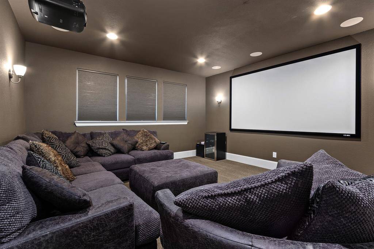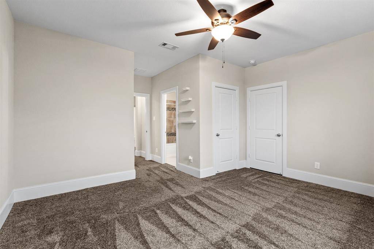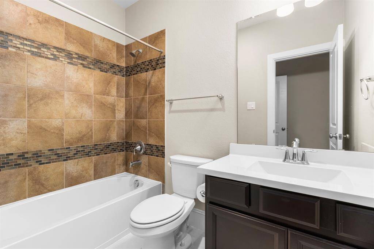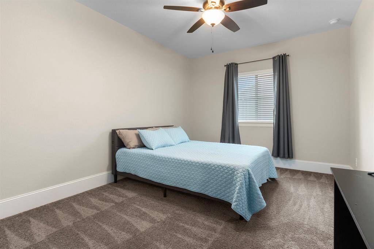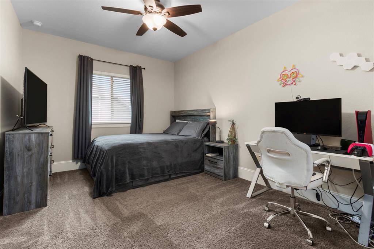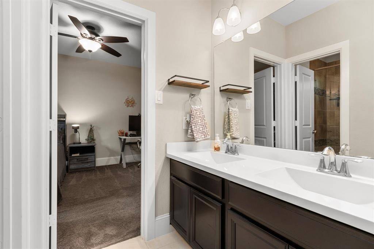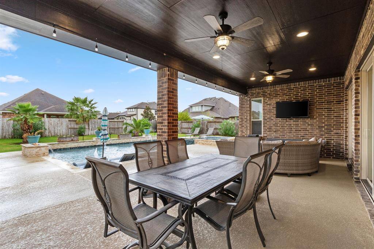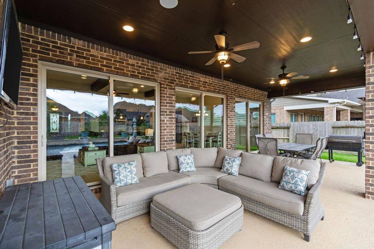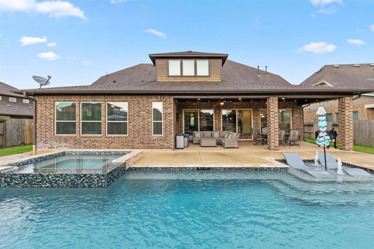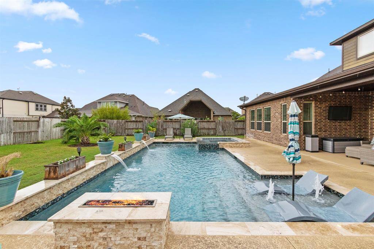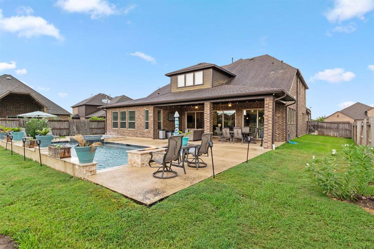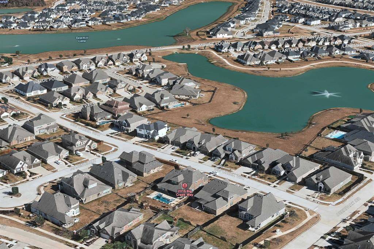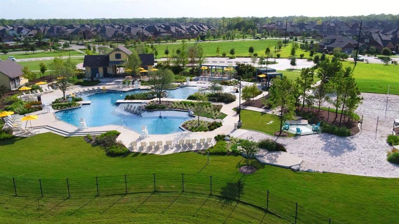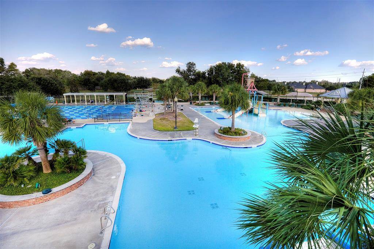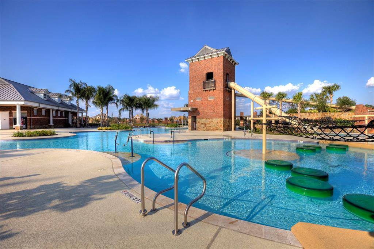2015 Big Creek Way, Houston, Texas 77459
$850,000
5 Beds
4 Full / 2 Half Baths
Single-Family
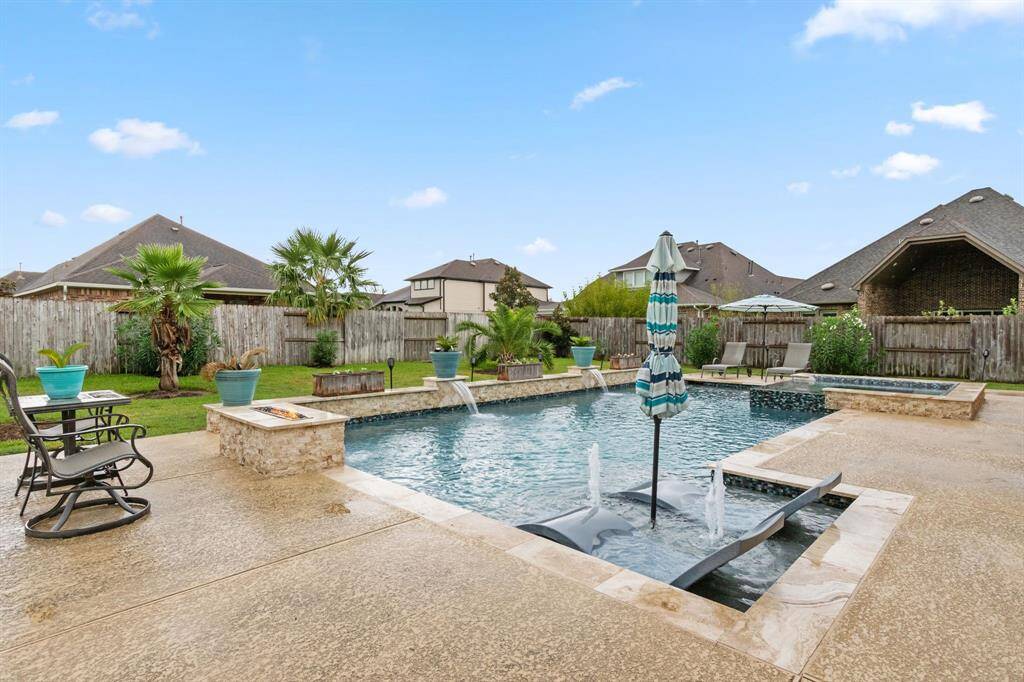

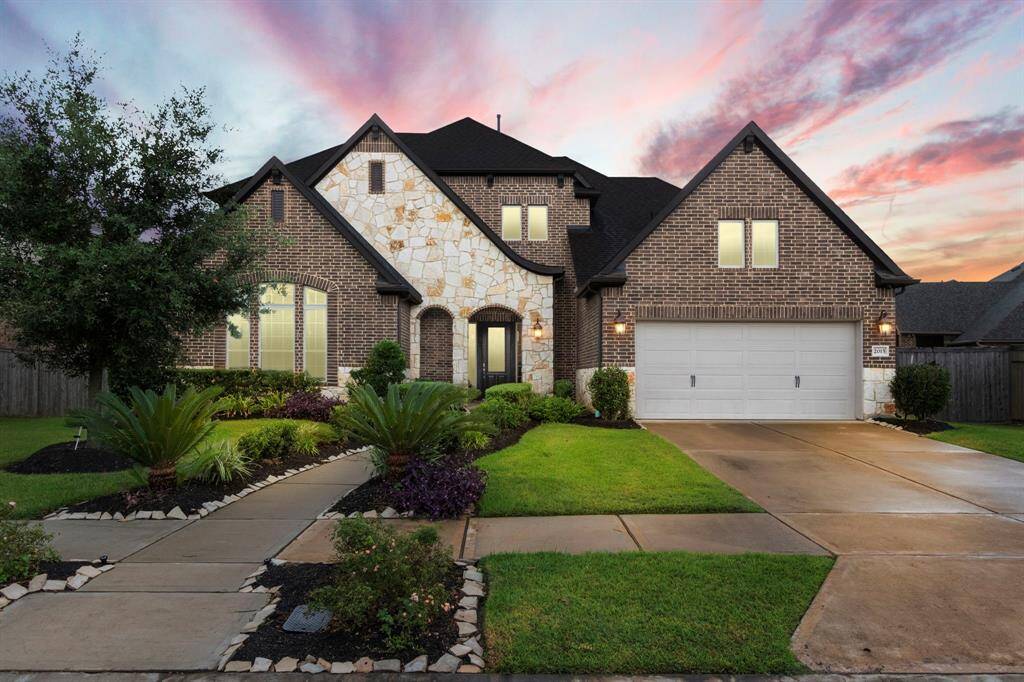
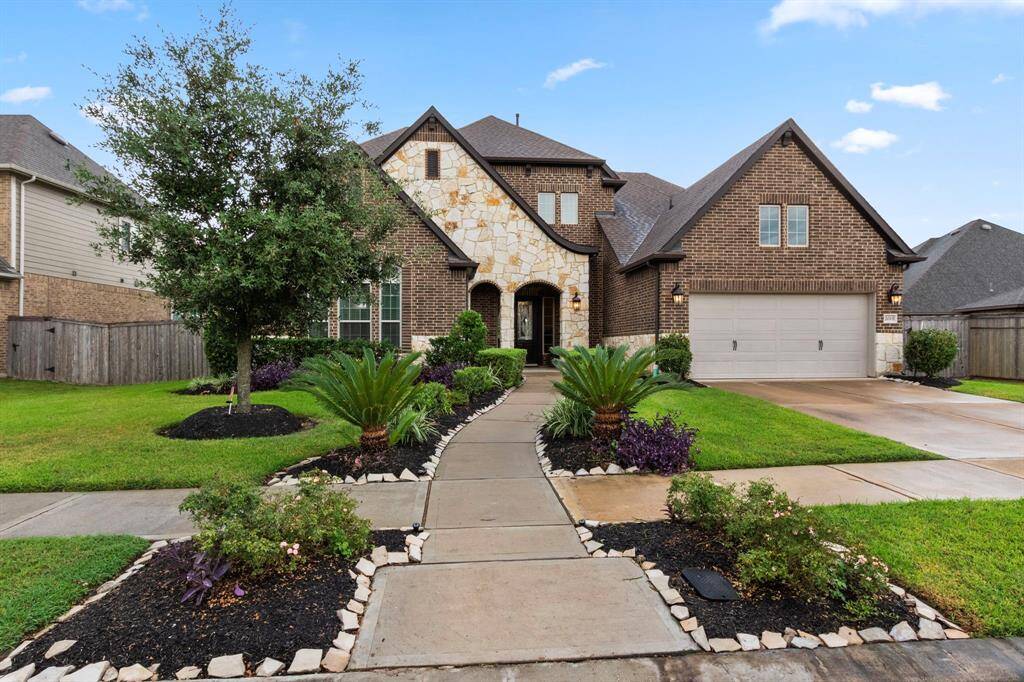
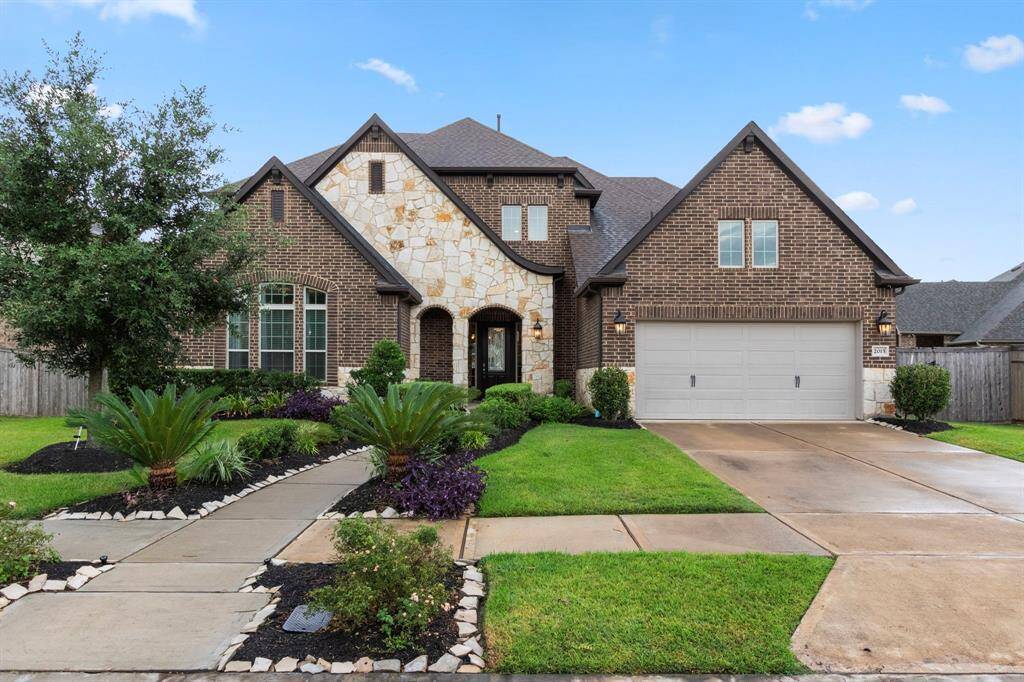
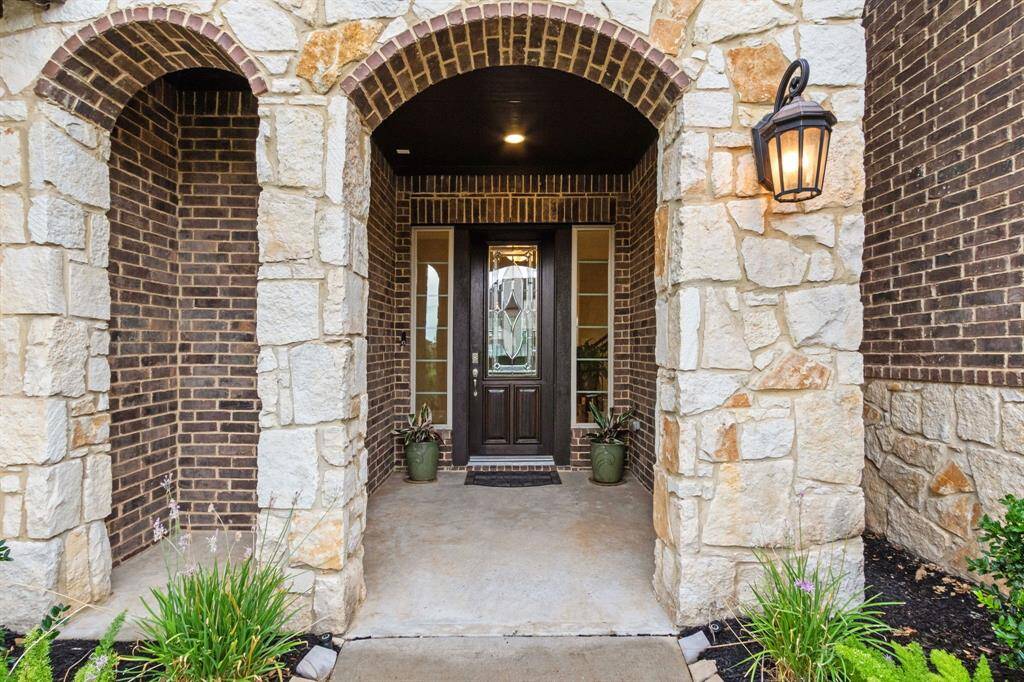
Request More Information
About 2015 Big Creek Way
Welcome to your dream home in Sienna, where luxury and comfort converge in perfect harmony. This exquisite 5 bed/6 bathroom home boasts a range of custom upgrades, including stunning wood beam ceilings that add a touch of rustic elegance throughout. The open-concept layout seamlessly integrates the kitchen, living, and dining areas, creating an ideal space for both everyday living and entertaining.
The gourmet kitchen is a chef’s delight, featuring sleek granite countertops, modern appliances, and an extra beverage refrigerator to keep your favorite drinks perfectly chilled. Expansive triple sliding glass doors open up to reveal a large, covered patio, where you can enjoy outdoor living at its finest.
Step outside to discover a beautifully designed pool with cascading waterfalls and a spa, complemented by a built-in firepit. The outdoor space is an entertainer's paradise. This beautiful home is walking distance to the newly expanded Sawmill Lake club as well as nearby schools!
Highlights
2015 Big Creek Way
$850,000
Single-Family
4,860 Home Sq Ft
Houston 77459
5 Beds
4 Full / 2 Half Baths
12,947 Lot Sq Ft
General Description
Taxes & Fees
Tax ID
8119120010390907
Tax Rate
2.8206%
Taxes w/o Exemption/Yr
$18,886 / 2023
Maint Fee
Yes / $1,485 Annually
Maintenance Includes
Clubhouse, Grounds, Other, Recreational Facilities
Room/Lot Size
Living
23 x 18
Dining
18 x 11
Kitchen
20 x 12
4th Bed
22 x 15
5th Bed
17 x 11
Interior Features
Fireplace
No
Floors
Carpet, Tile
Countertop
Granite
Heating
Central Gas
Cooling
Central Electric
Connections
Electric Dryer Connections, Washer Connections
Bedrooms
1 Bedroom Up, 2 Bedrooms Down, Primary Bed - 1st Floor
Dishwasher
Yes
Range
Yes
Disposal
Yes
Microwave
Yes
Oven
Gas Oven, Single Oven
Energy Feature
Digital Program Thermostat, Energy Star Appliances, Energy Star/CFL/LED Lights, High-Efficiency HVAC, Insulated Doors, Insulated/Low-E windows, Insulation - Blown Cellulose, Radiant Attic Barrier
Interior
Fire/Smoke Alarm, High Ceiling, Wired for Sound
Loft
Maybe
Exterior Features
Foundation
Slab
Roof
Wood Shingle
Exterior Type
Brick
Water Sewer
Water District
Exterior
Covered Patio/Deck, Side Yard, Spa/Hot Tub, Sprinkler System
Private Pool
Yes
Area Pool
Yes
Lot Description
In Golf Course Community
New Construction
No
Listing Firm
Schools (FORTBE - 19 - Fort Bend)
| Name | Grade | Great School Ranking |
|---|---|---|
| Leonetti Elem | Elementary | None of 10 |
| Thornton Middle (Fort Bend) | Middle | None of 10 |
| Ridge Point High | High | 7 of 10 |
School information is generated by the most current available data we have. However, as school boundary maps can change, and schools can get too crowded (whereby students zoned to a school may not be able to attend in a given year if they are not registered in time), you need to independently verify and confirm enrollment and all related information directly with the school.

