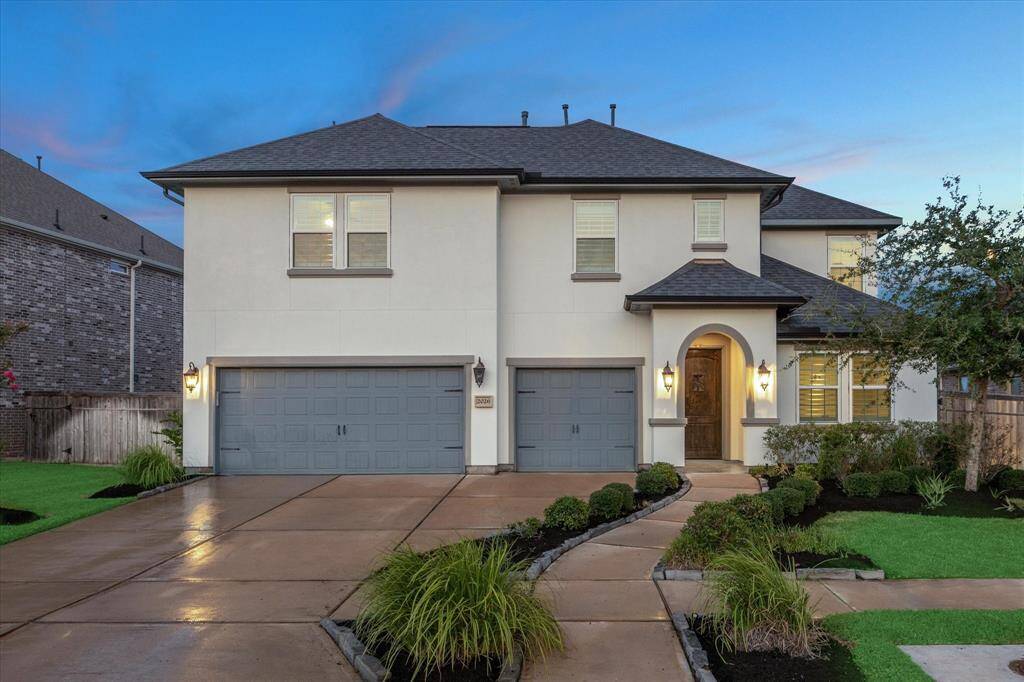
Experience luxurious living in this stunning 5/4/3 lakefront home. With an open modern design & elegant finishes throughout, this home offers spacious living & dining areas, a private study, a gourmet island kitchen & 2 bedrooms down, including a serene owner’s suite. Upstairs, find a game room, 3 additional bedrooms & 2 full bathrooms. Enjoy seamless indoor-outdoor living with a covered patio, summer kitchen, easy access to the lake & nearby amenities.
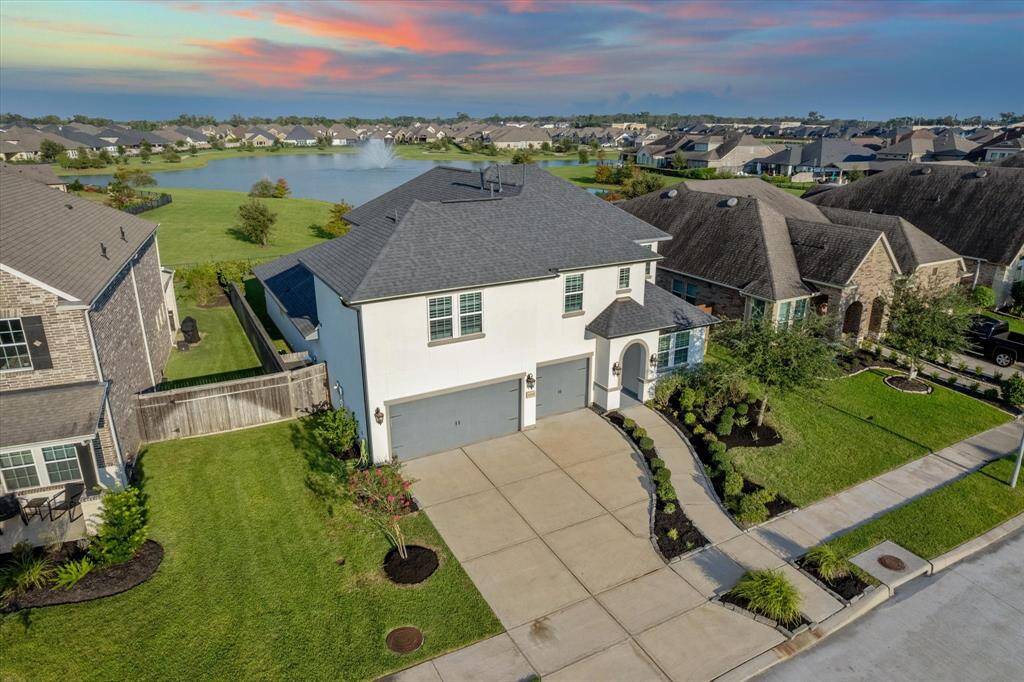
Perfectly situated on a premium lot with a scenic lake behind the home, you'll enjoy easy access to Sawmill Lake Club, fitness center, pool, and park, all approximately 0.2 miles from your doorstep.
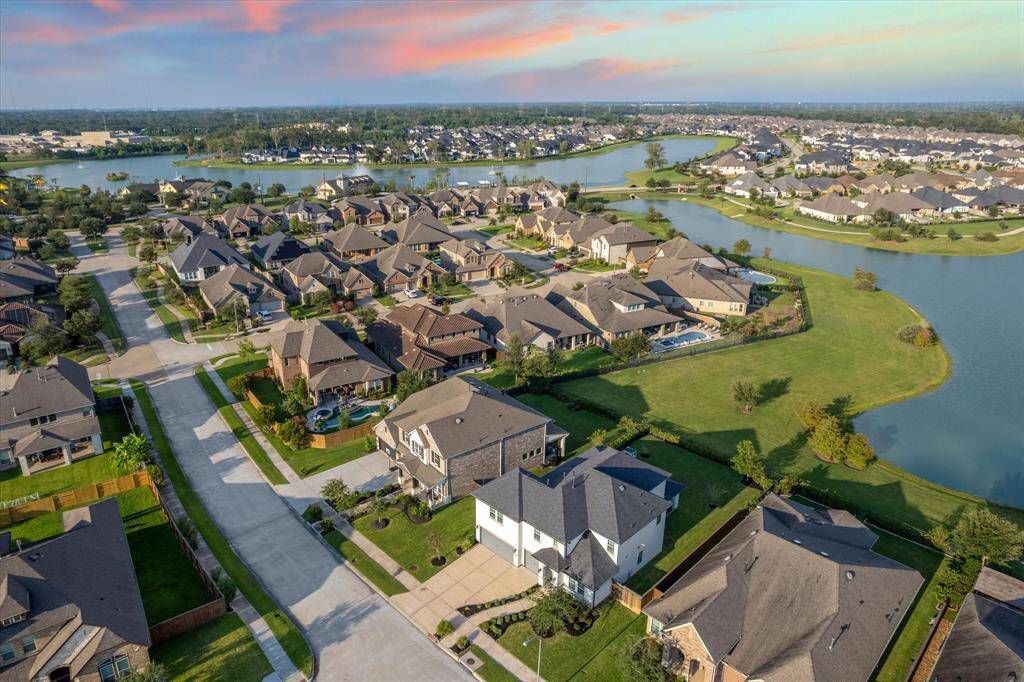
You will love living and playing in Sienna, where the resort-style amenities are endless. Enjoy access to golf, tennis, pickleball, basketball, volleyball, a fitness center, pocket parks, a water park, multiple pools, a dog park, an event lawn, dining, and so much more.
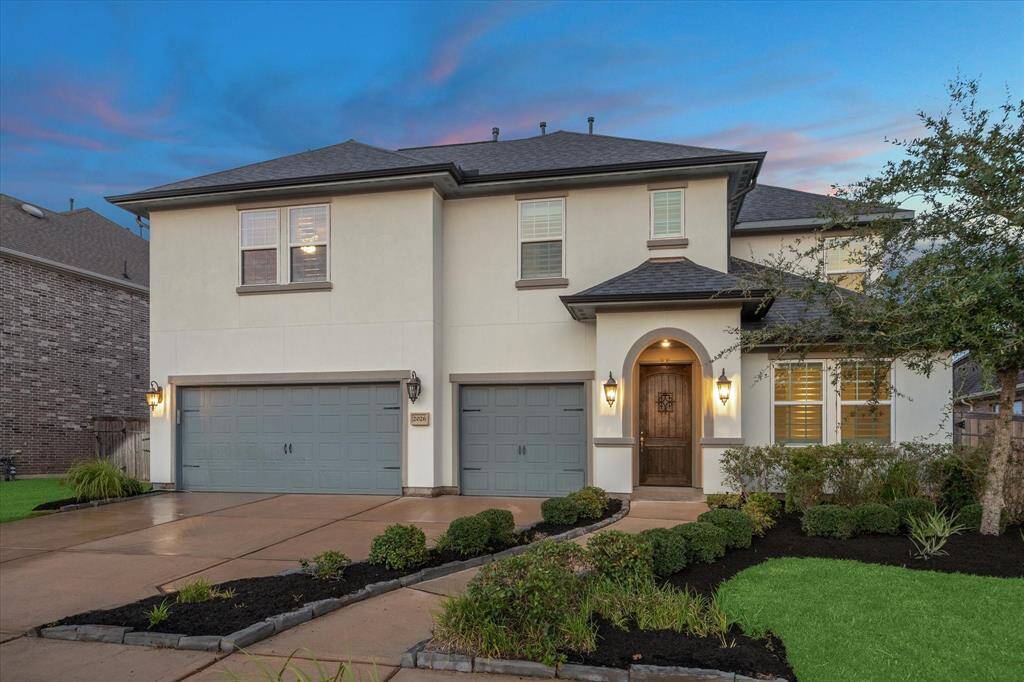
Be greeted by outstanding curb appeal with a sleek modern stucco elevation, a three-car attached garage, and an impressive covered entry. The yard is meticulously maintained with the help of a full sprinkler system, ensuring the lawn stays pristine year-round.
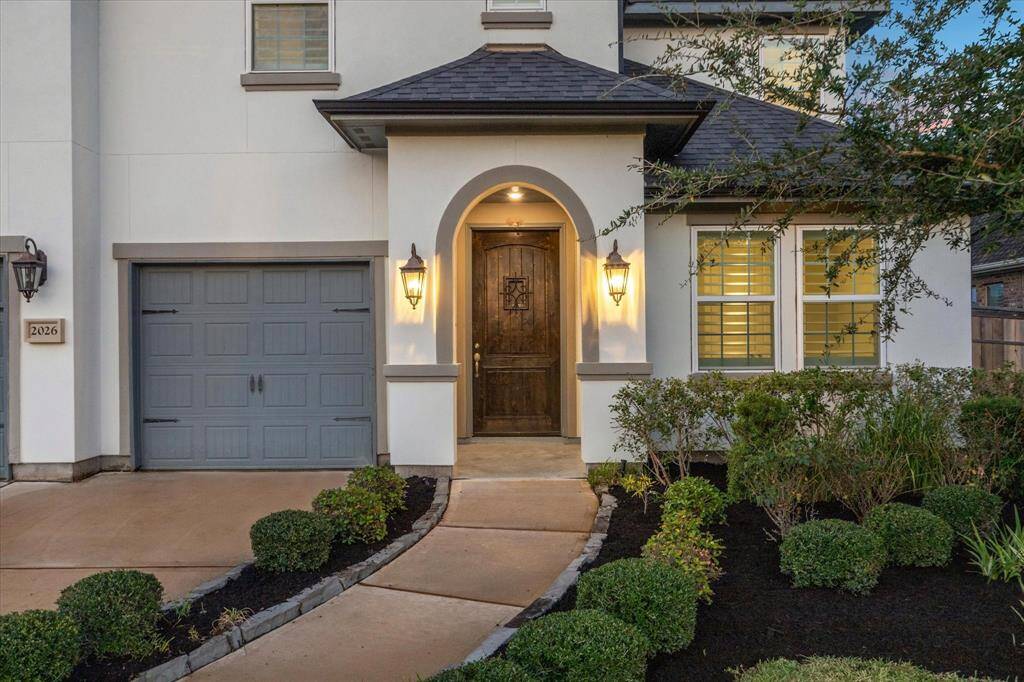
An impressive arched entry with handsome coach lighting and a heavy wood door will welcome all who enter this stunning home. The perfect blend of elegance and warmth greets you right at the front door.
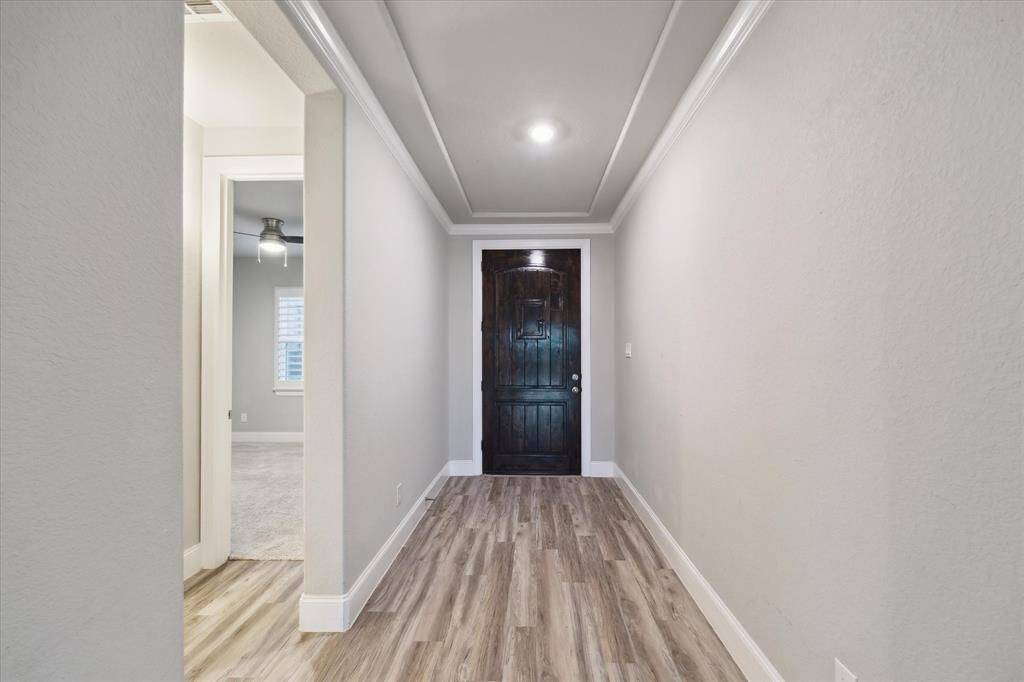
The foyer features luxury vinyl plank flooring, neutral paint, a raised tray ceiling, and previews of the stunning dining and family rooms directly ahead. The stage is set with chic modern finishes, creating a warm and inviting entrance that flows seamlessly into the heart of the home.
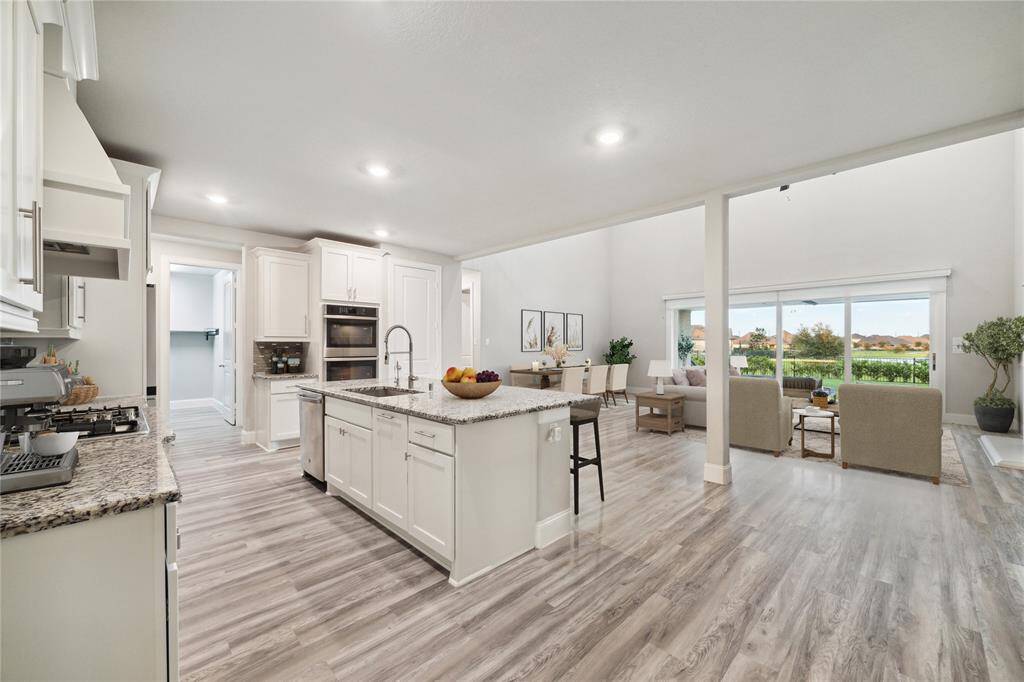
This stunning open floor plan showcases a spectacular island kitchen with high-end finishes seamlessly flowing into the combined living and dining areas. Enjoy the romantic gas-log fireplace and disappearing glass wall that frames breathtaking lake views. Step outside to the covered patio, complete with a summer kitchen, offering the perfect setting for casual living and effortless entertaining. Photo is virtually staged.
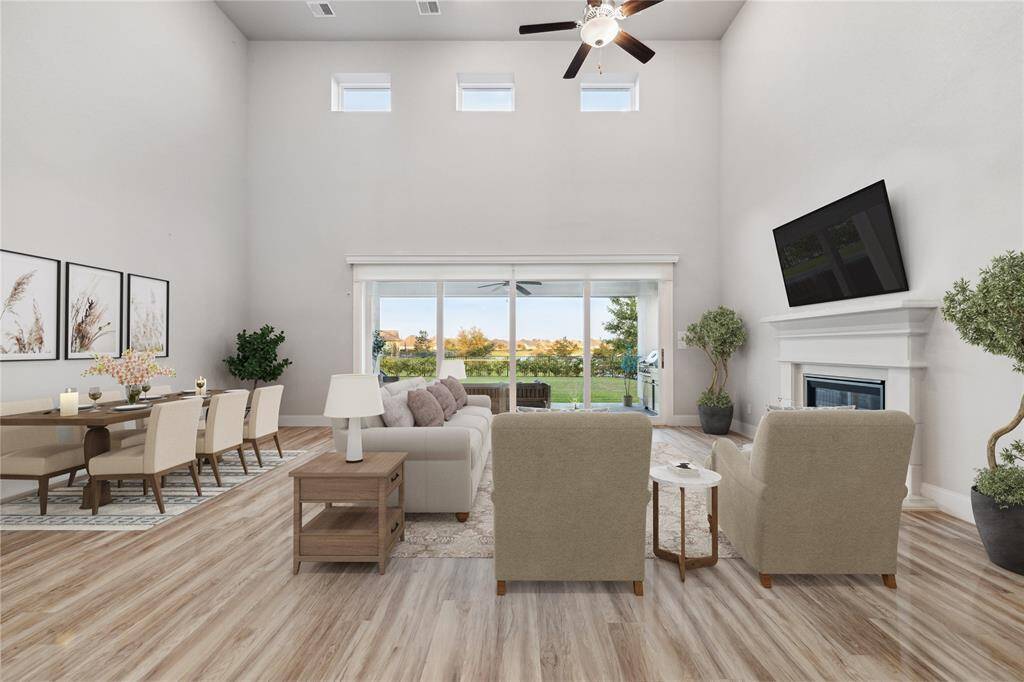
This expansive family room and dining area boast luxury vinyl plank flooring, neutral paint, and a soaring ceiling that creates an open airy feel. The cozy gas-log fireplace ads nice touch while the disappearing glass wall offers picture-perfect views of the lake behind the home. Photo is virtually staged.
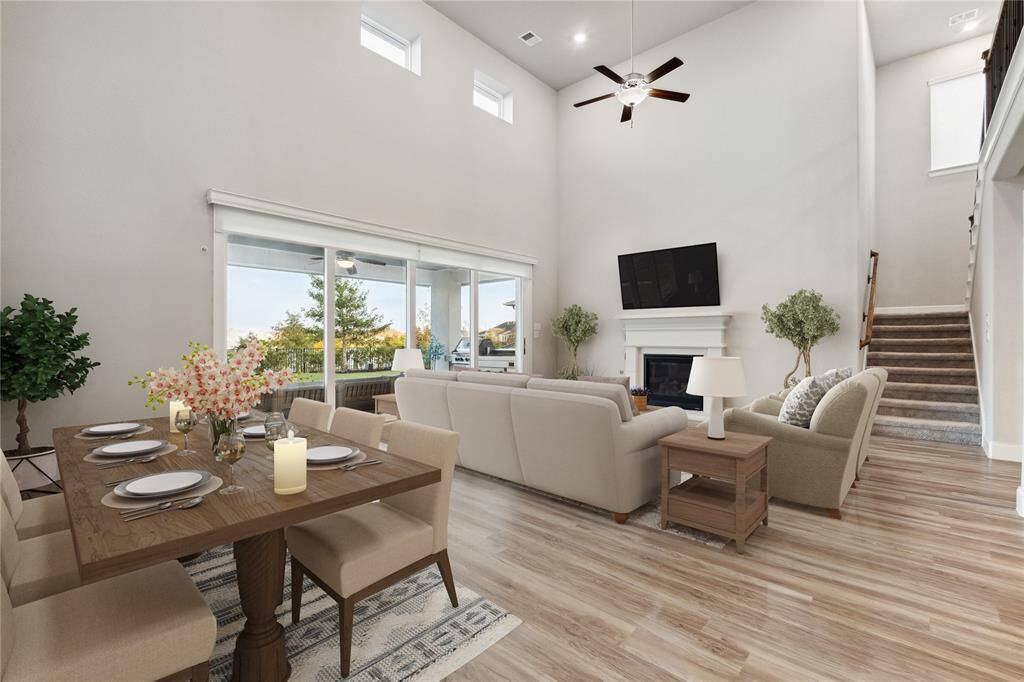
The living and dining areas offer ample space for large cushy furnishings so everyone can gather here and relax comfortably. Notice the romantic gas-log fireplace, perfect for cool fall evenings spent with your favorite person. Photo is virtually staged.
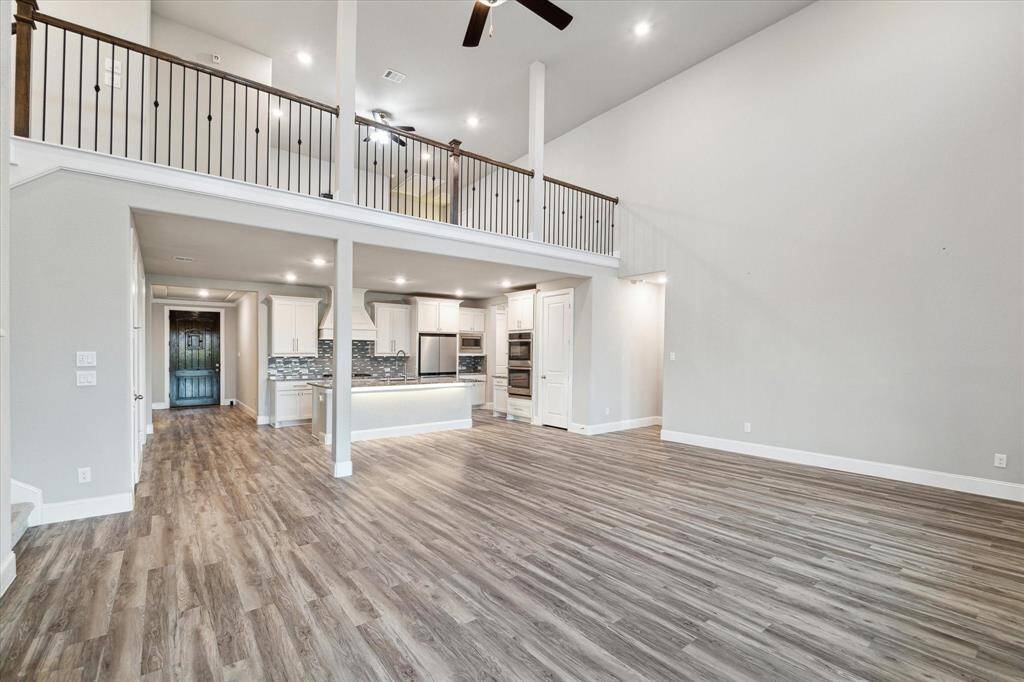
This spacious floor plan is perfect for today's modern lifestyle, featuring open living and dining areas, an incredible island kitchen, and a dedicated study. Downstairs, you’ll also find two bedrooms and two full bathrooms, including the owner's retreat. Upstairs offers a game room, three additional bedrooms, and two full bathrooms. There's ample room for everyone to relax and enjoy the comfort of this thoughtfully designed home.
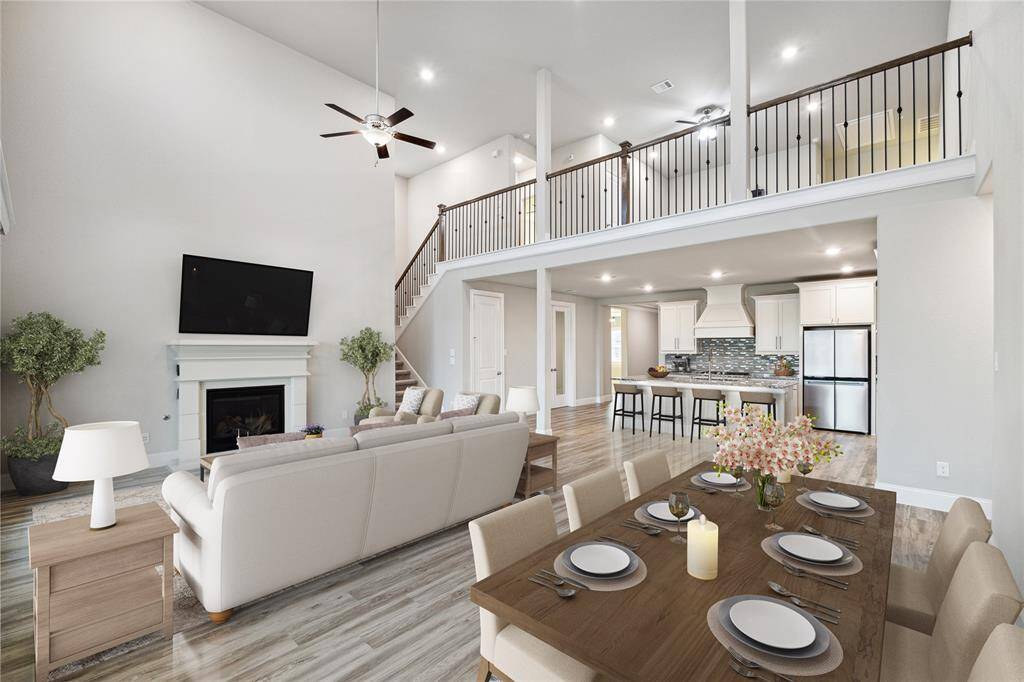
Imagine the sounds of laughter and chatter as you create memories of a lifetime together in this beautiful space. With an open, airy floor plan offering ample room for daily living and elegant finishes throughout, this home is designed for both comfort and style.
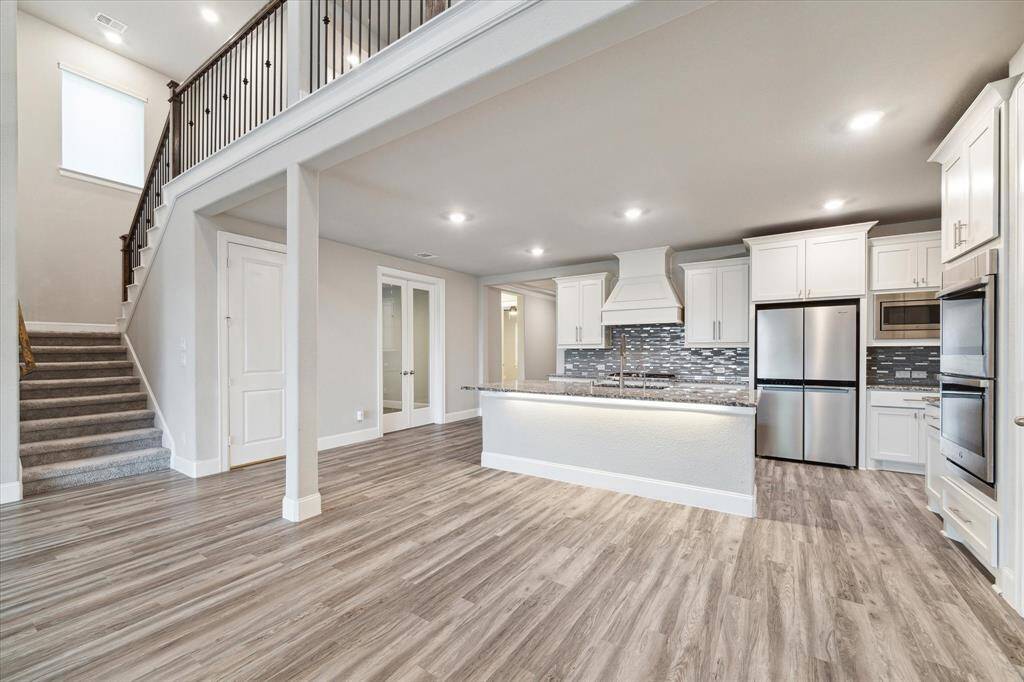
The centerpiece of this chef's kitchen is an oversized island with a granite countertop and ample space for additional seating. This is a handy feature for casual meals and snacks and is the perfect feature for serving guests.
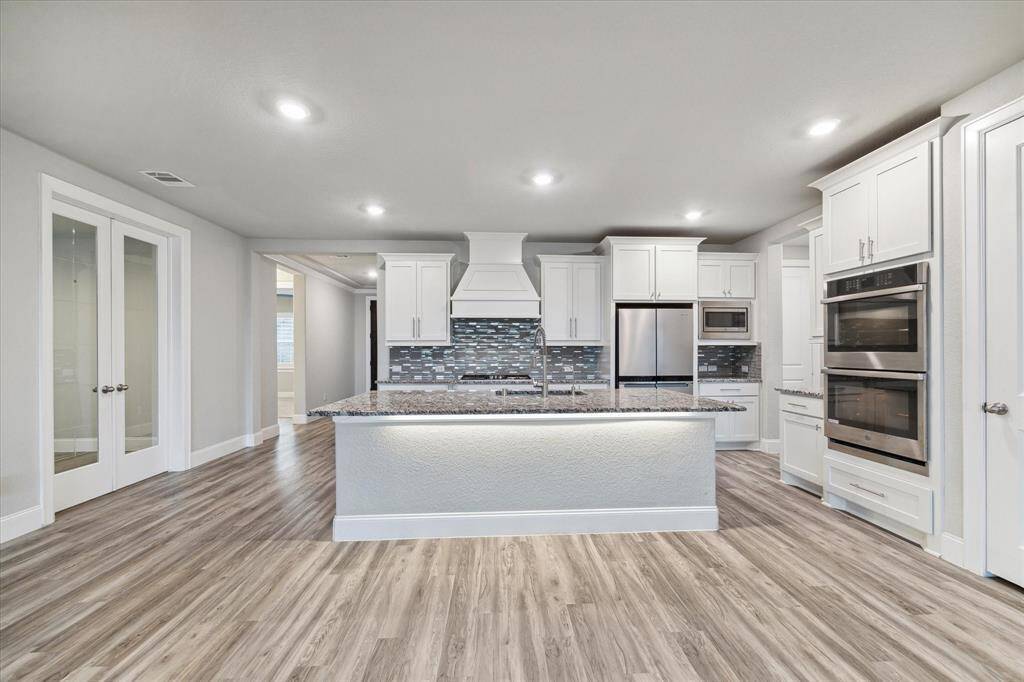
Be prepared to show off your culinary skills in this spectacular island kitchen. You'll love the sleek granite countertops, designer tile backsplash, high-end stainless steel appliances, 42" cabinets with modern hardware, and large pantry.
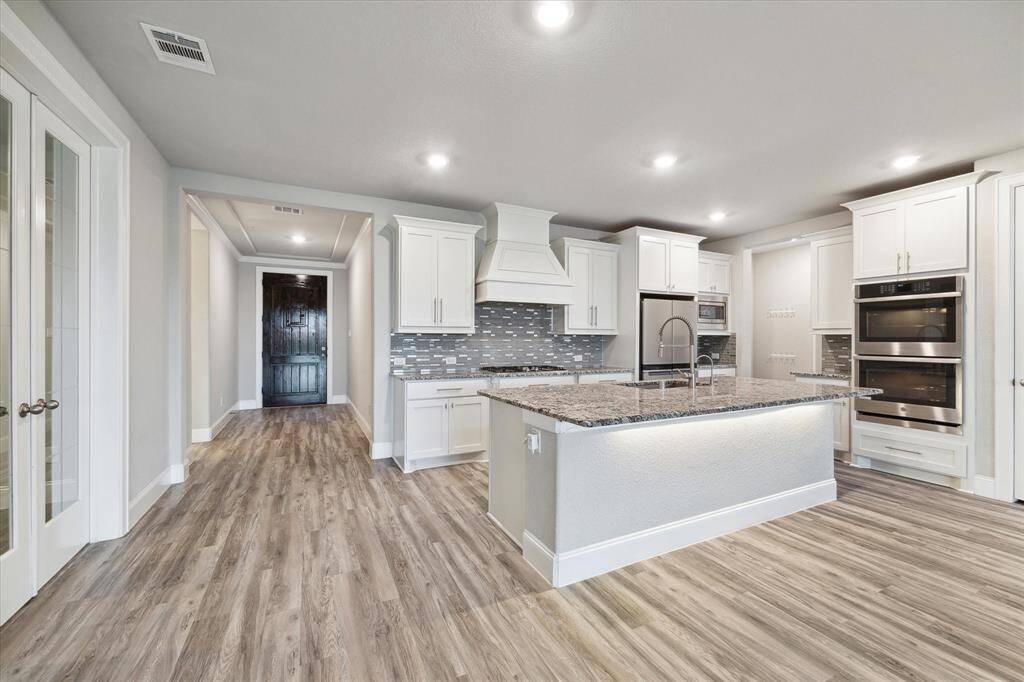
You may be inspired to ditch the takeout and cook from home more often! This fully loaded island kitchen offers double convection ovens, a built-in microwave, a gas cooktop with a custom hood-vent, and an automatic dishwasher.
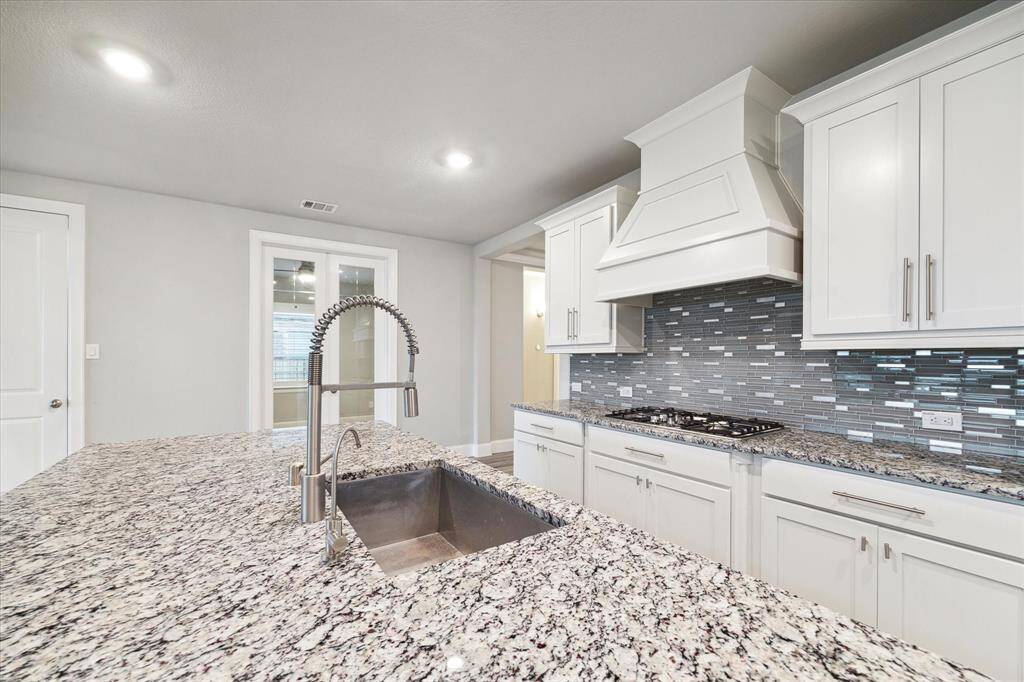
Meal prep and cleanup will be a breeze with ample countertop space, a deep basic farmhouse sink with pull-down fixtures and soap dispensers, and the automatic dishwasher.
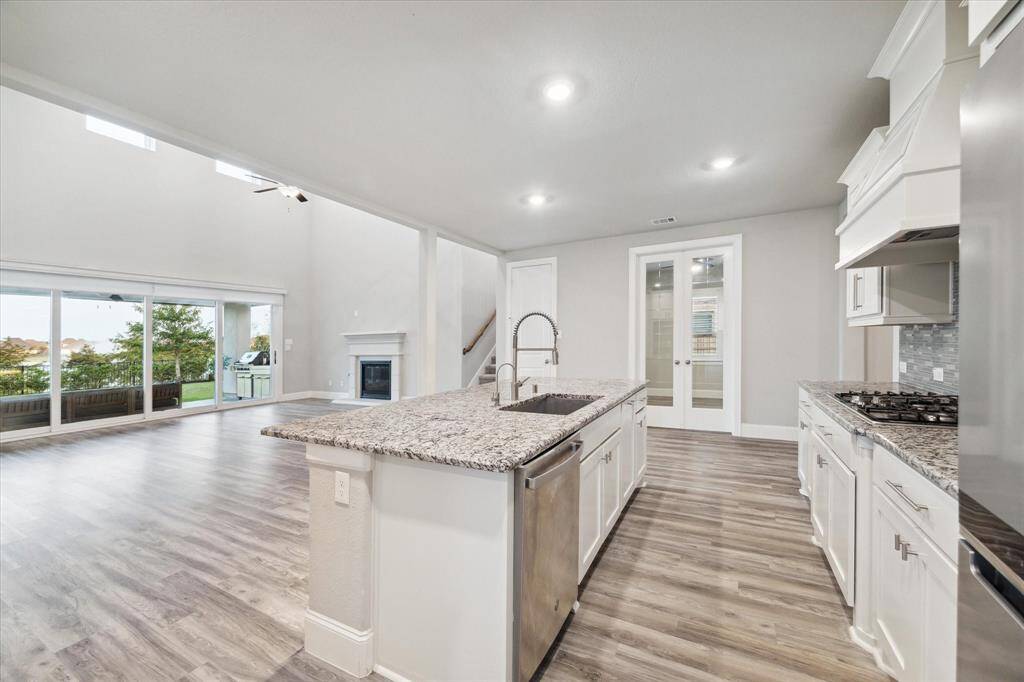
Enjoy picturesque views from nearly every corner, creating a perfect backdrop for gatherings and everyday living. Entertaining will be effortless with this open floor plan, allowing you to easily mingle with family and friends in the living/dining areas while keeping a close eye on everything from this stunning kitchen.
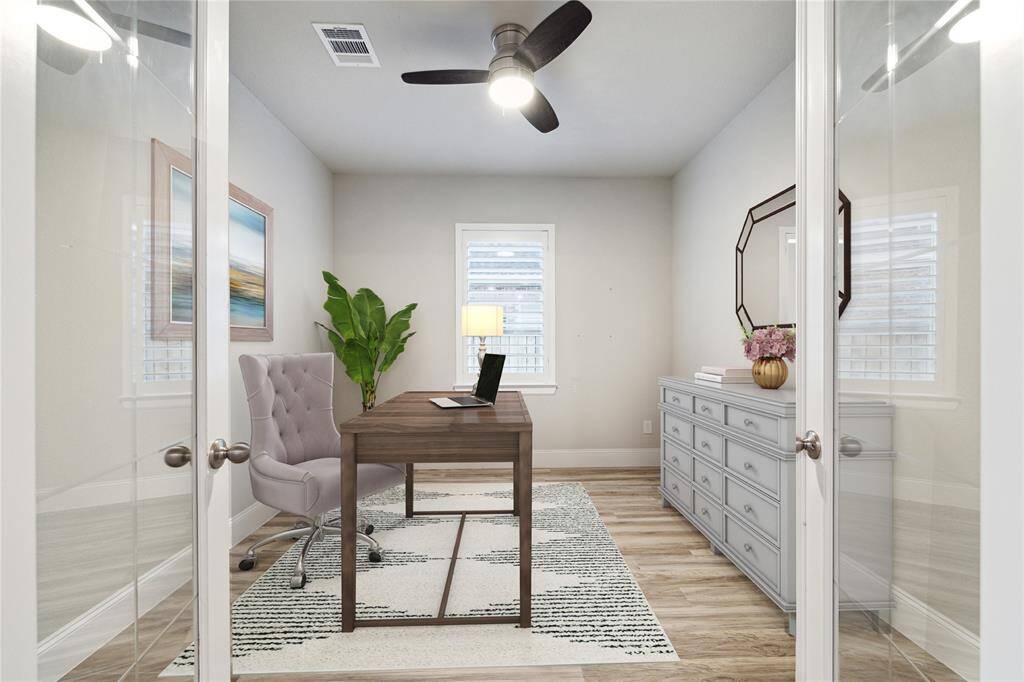
You’ll love the morning commute to this private, spacious home office. Tucked behind French doors, luxury vinyl plank flooring flows seamlessly from the kitchen and living/dining areas into this functional space. The office is complete with wood shutters on the window and a sleek, modern ceiling fan with lighting to create the perfect work environment. Photo is virtually staged.
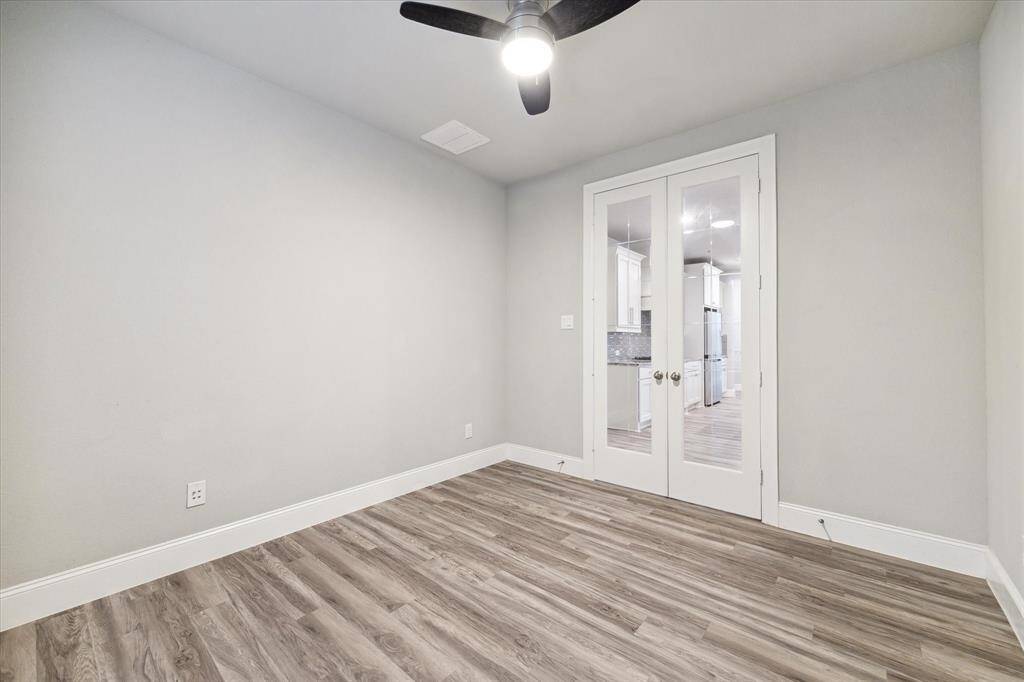
Beautiful glass French doors provide all the privacy you'll need to make phone calls or attend online meetings or classes.
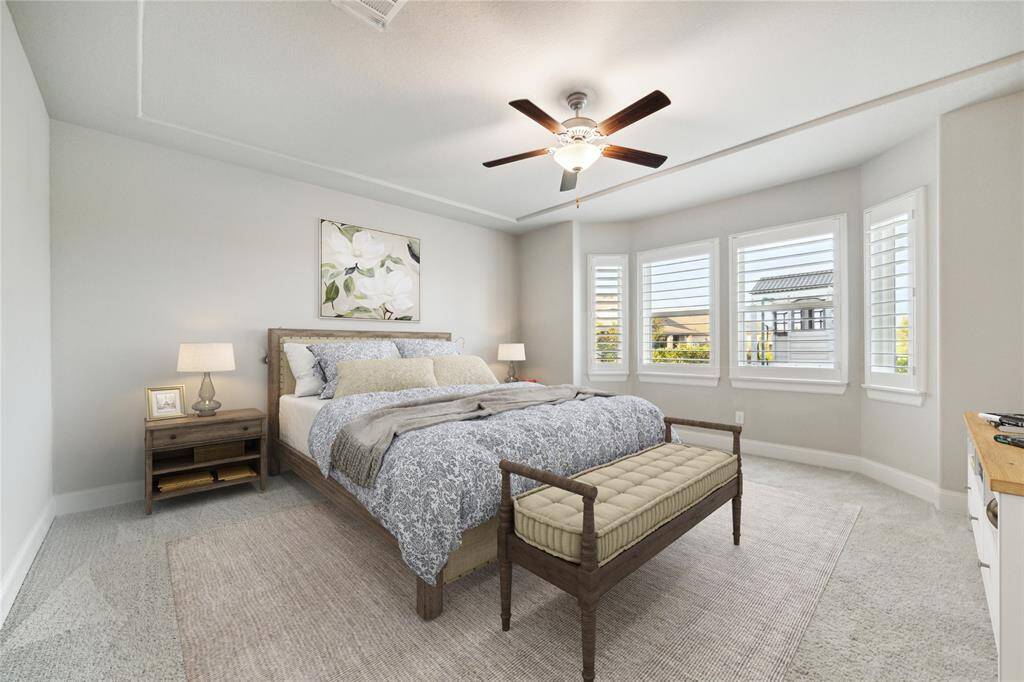
You'll have sweet dreams in this posh owner's retreat. This first-floor suite offers plush carpet and neutral paint, a raised tray ceiling with a lit fan, bay windows with wood shutters, a huge walk-in closet, and a luxurious ensuite bathroom. Photo is virtually staged.
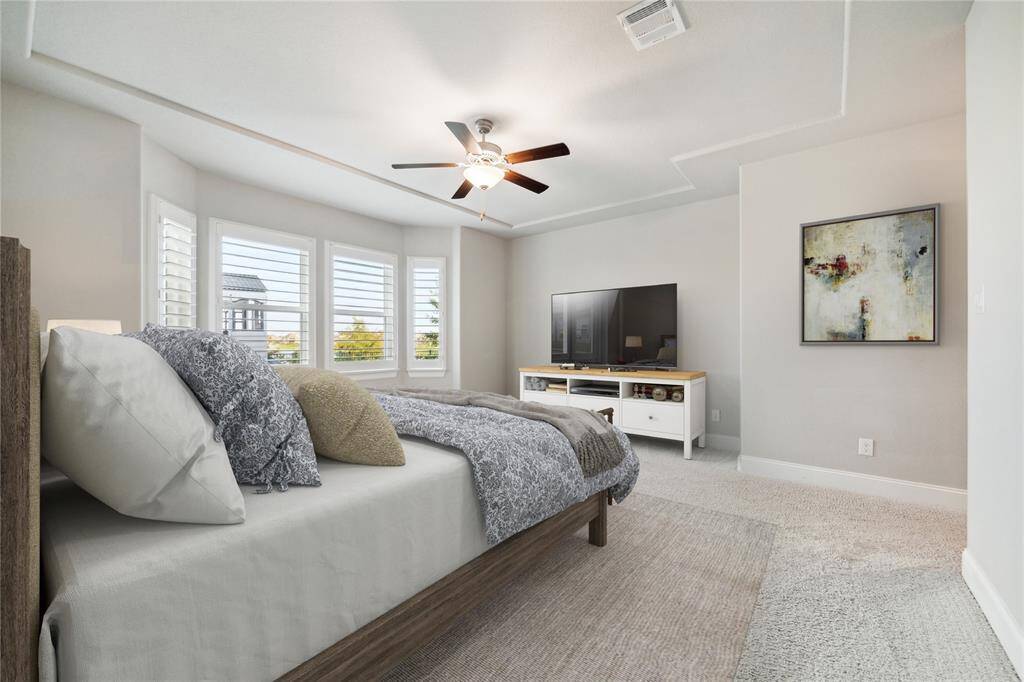
This expansive owner’s suite offers plenty of room for your California King and other large furnishings, with additional space for a charming sitting area near the bay windows with wood shutters. Photo is virtually staged.
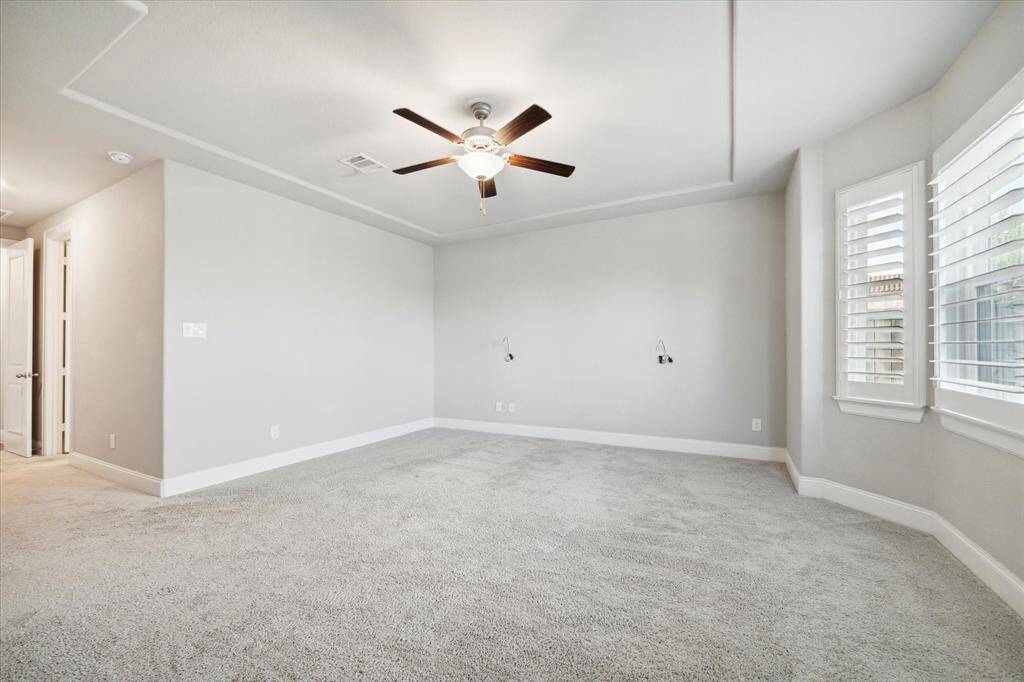
Take one more peek at your private owner's retreat with soft, relaxing finishes and fantastic natural light from the wall of bay windows. This space invites you to come in, relax, breathe. You are home now.
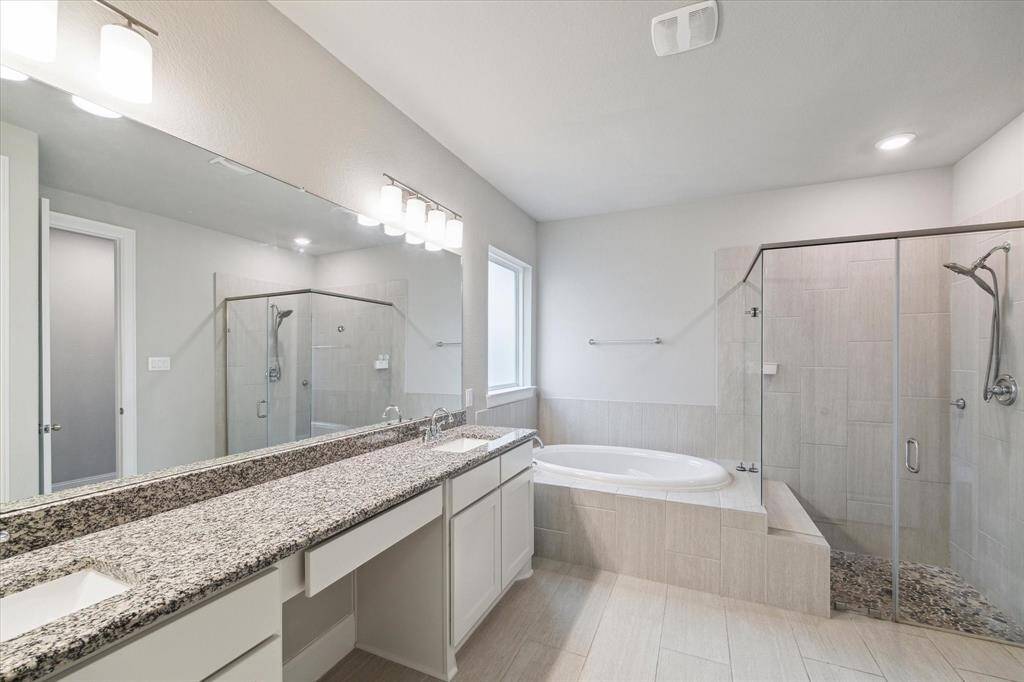
The owner’s ensuite bathroom has everything you’ll need to prepare for the busy day ahead. You’ll find an extended dual sink vanity with great storage below and a full mirror with vanity lights above. You'll also find a relaxing soaking tub, a separate walk-in shower, a private water closet and a massive walk-in wardrobe closet.
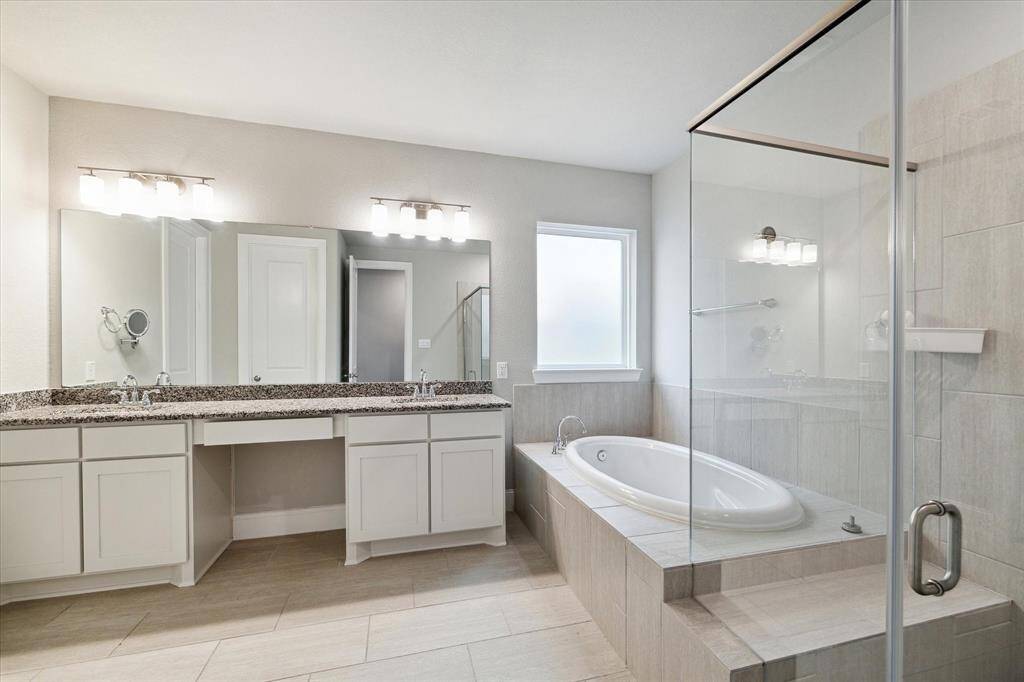
Relax and soak your worries away in this luxurious soaking tub or enjoy a quick rinse in the spacious walk-in shower. Either way, you'll love this private retreat.
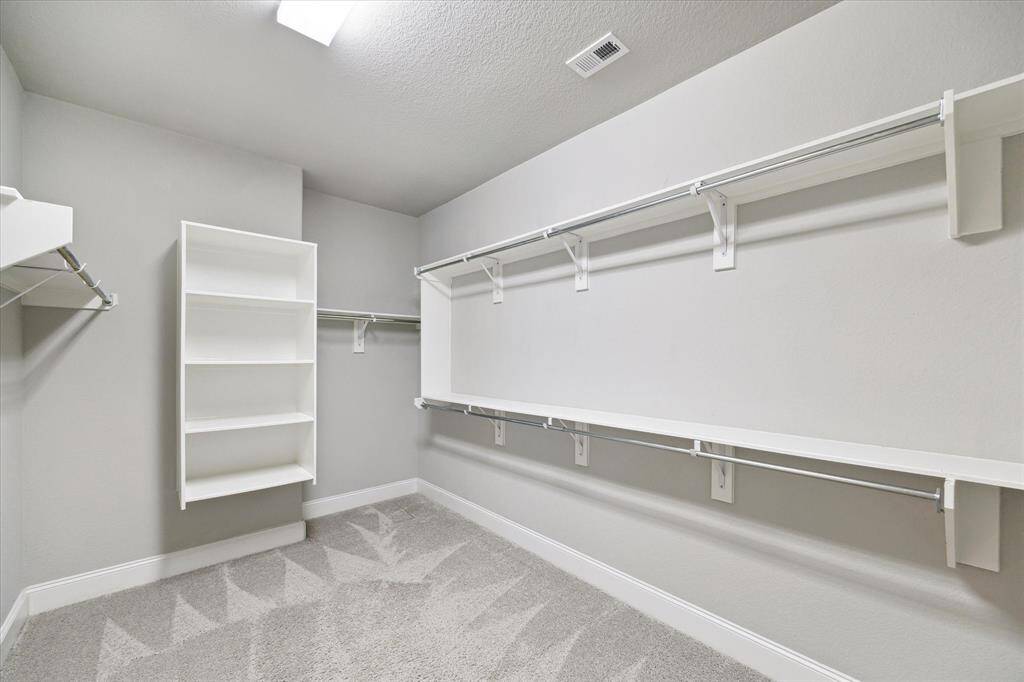
Shop until you drop! The owner's walk-in closet has ample shelving for shoes and handbags and plenty of hanging bars for clothes.
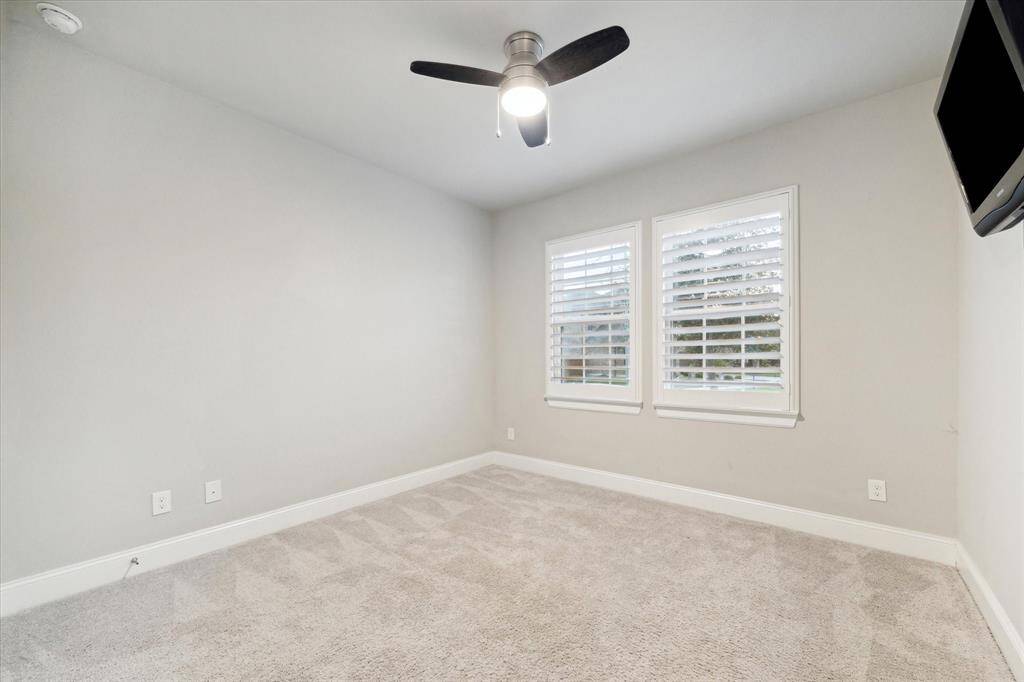
This amazing floor plan provides a first-floor guest room and full secondary bathroom. This roomy bedroom offers soft relaxing finishes including neutral carpet and paint, wood shutters on the windows, a lit ceiling fan, and easy access to a full bathroom located in the short hallway nearby.
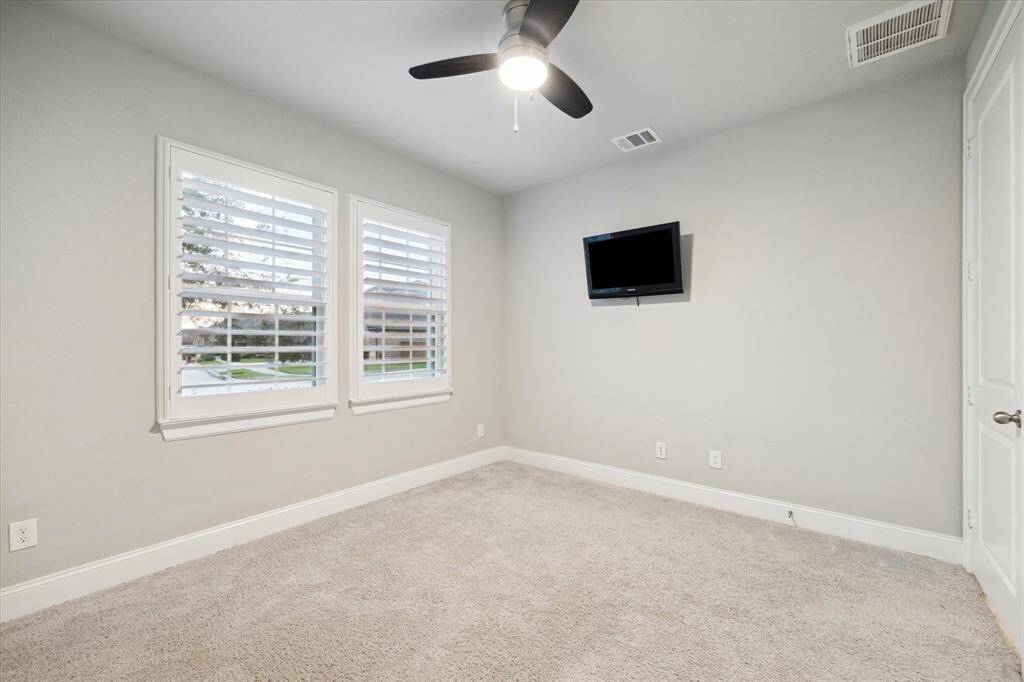
With a total of five bedrooms and four full bathrooms, you will always have room for company. You'll find two bedrooms and two full bathrooms downstairs and three guest bedrooms with an additional two full bathrooms upstairs.
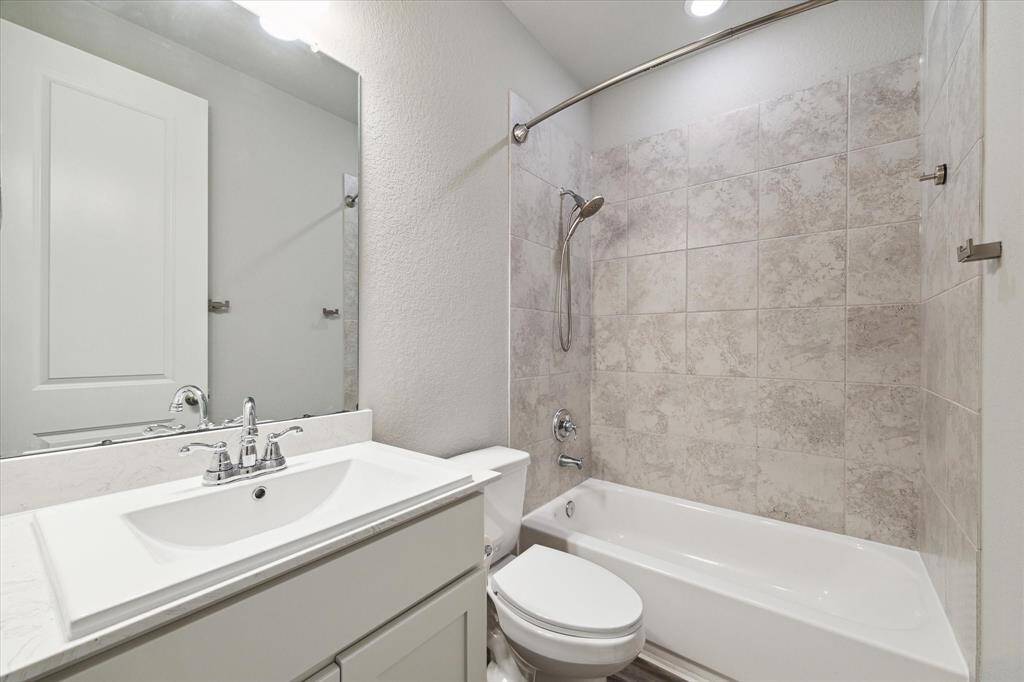
This full bathroom downstairs offers a single sink vanity and a fully tiled tub/shower enclosure. This bathroom is convenient for guests, located in a short hallway near the first-floor guest room.
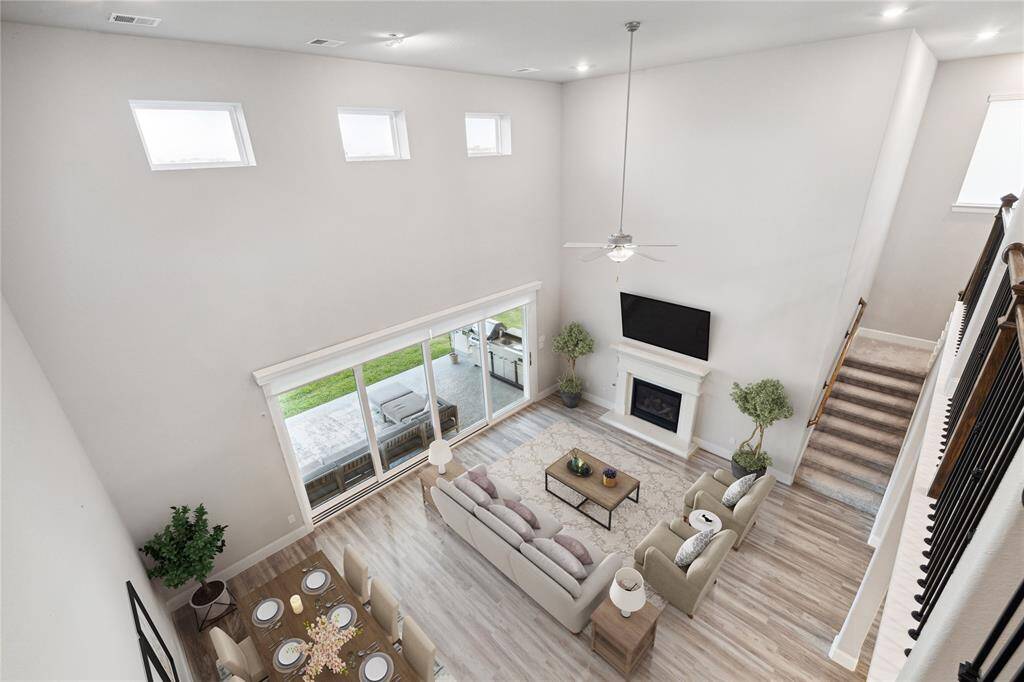
The living and dining areas are just as impressive from the second-floor landing.
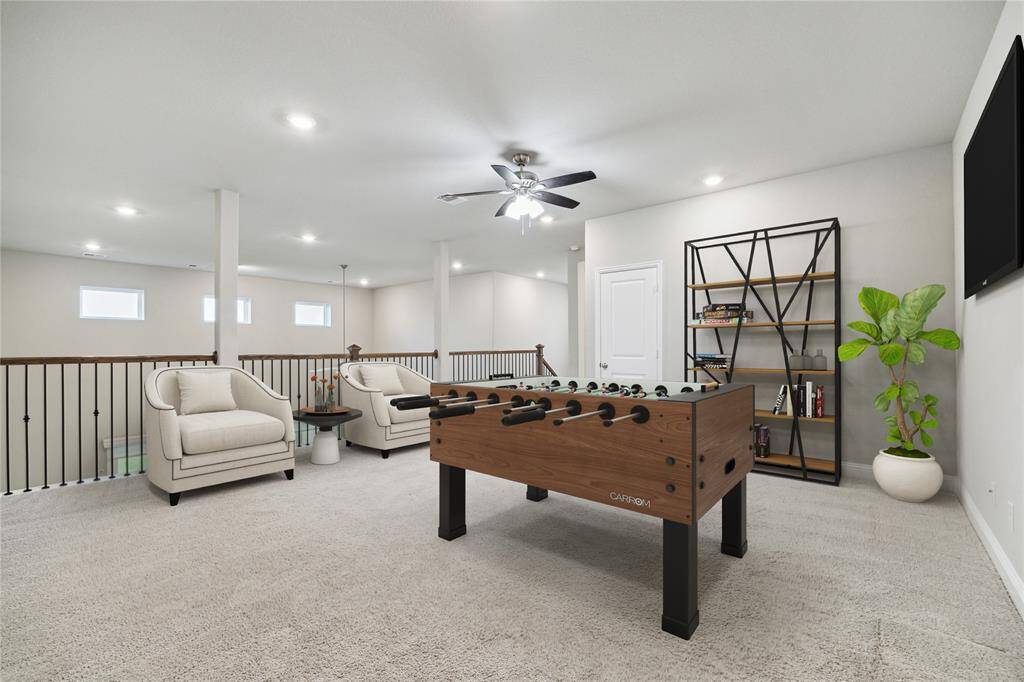
It's all fun and games with this super-sized game room. This expansive space features neutral carpet and paint, a lit fan, a balcony that overlooks the living and dining areas below, and plenty of space for your game table and other large furnishings. Photo is virtually staged.

This game room looks like the perfect space for rowdy summer slumber parties and competitive game nights. Whether hosting friends or enjoying family time, this versatile space is sure to be a hit. Photo is virtually staged.
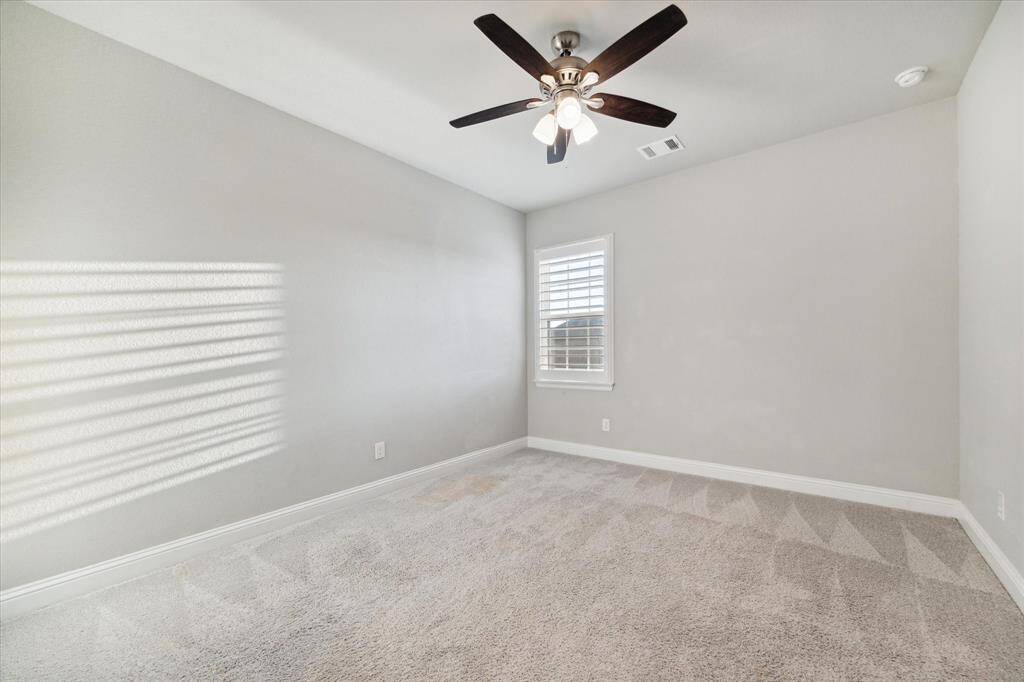
Guests will feel right at home in this spacious bedroom. This spacious bedroom offers plush carpet, neutral paint, a lit ceiling fan, wood shutters on the window, a large closet and easy access to a full bathroom.
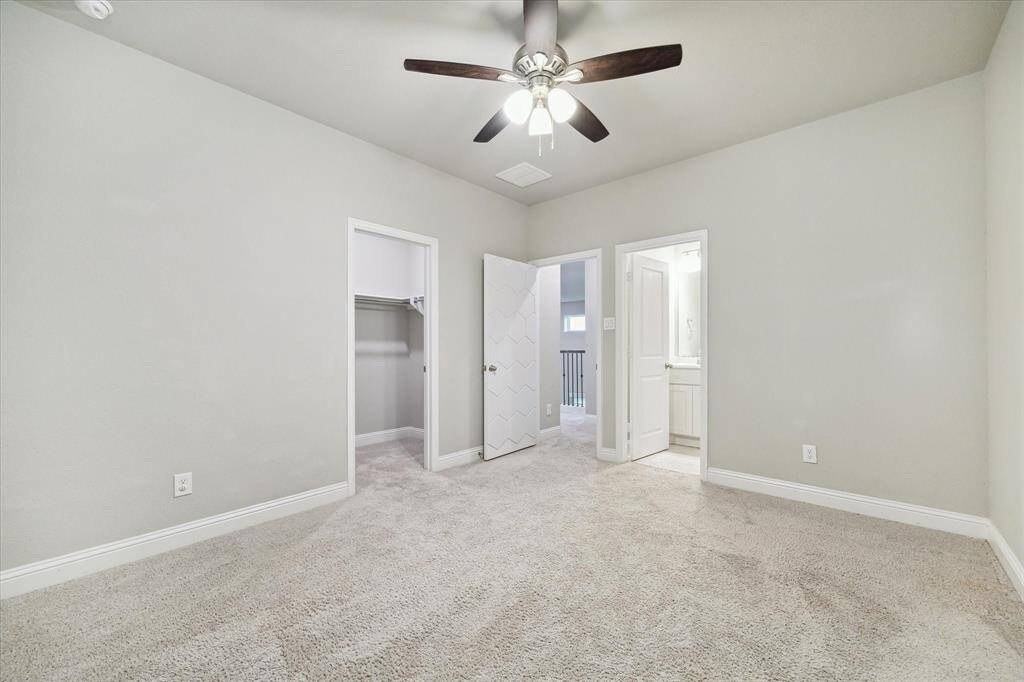
With a large walk-in closet and ensuite access to a full bathroom, this roomy bedroom provides both comfort and convenience, making it an ideal retreat for family members or guests.
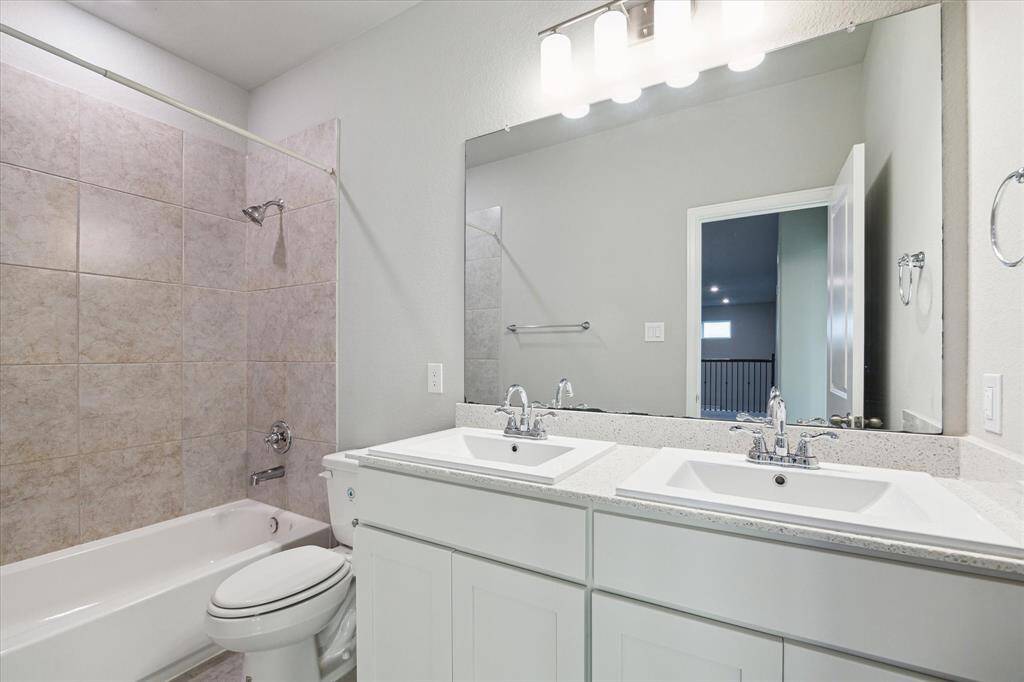
This second-floor bathroom will be easy to share with a dual sink vanity with ample storge below and a fully tiled tub/shower enclosure.
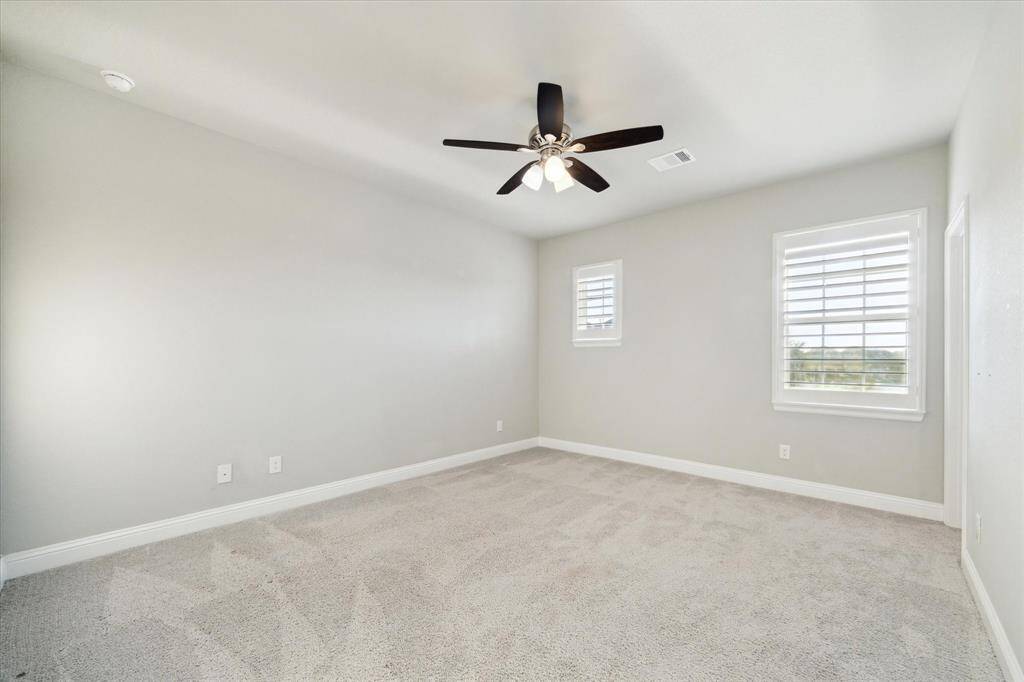
Family or guests will rest comfortably in this spacious guest bedroom. This bedroom has plush carpet, neutral paint, a lit ceiling fan, wood shutters on the windows, a large closet and easy access to a full bathroom.
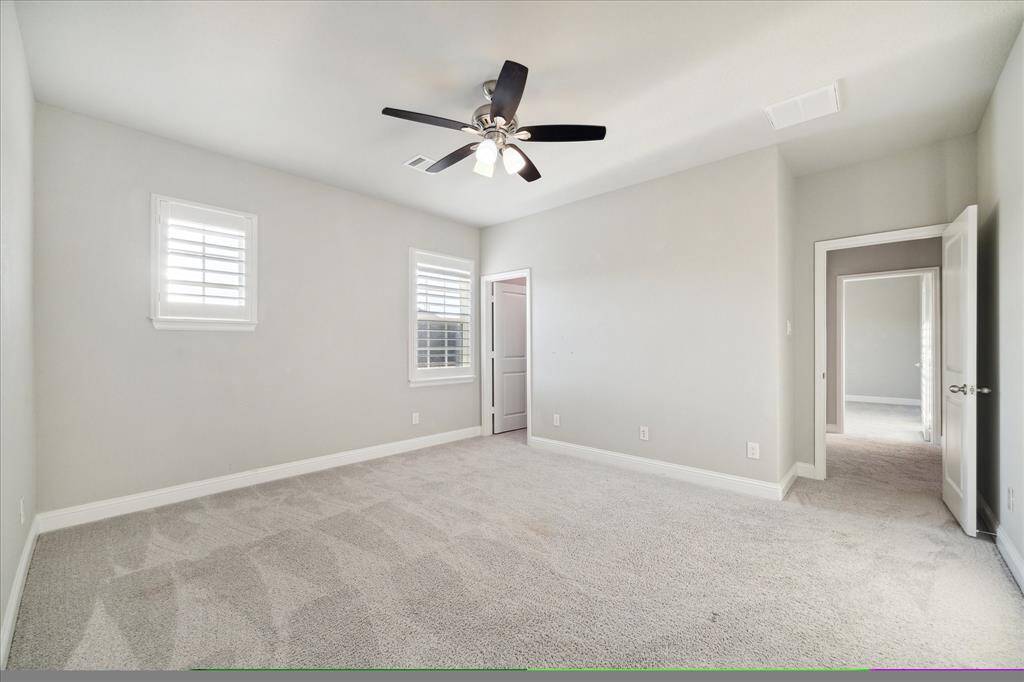
An alternate view of the spacious guest bedroom shows plenty of floor space for furniture, games, toys, and more and a large walk-in closet.

A spotless second full bathroom upstairs offers a single sink vanity and a fully tiled tub/shower enclosure for added convenience.
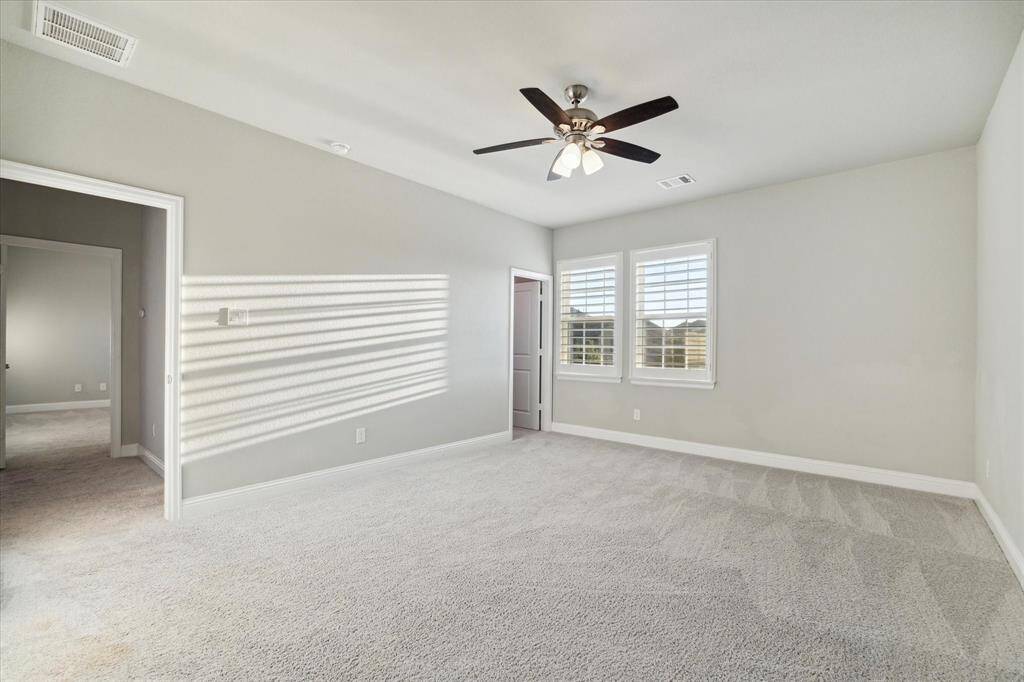
Family or guests will rest comfortably in this spacious guest bedroom. This bedroom has plush carpet, neutral paint, a lit ceiling fan, a large closet and easy access to a full bathroom.
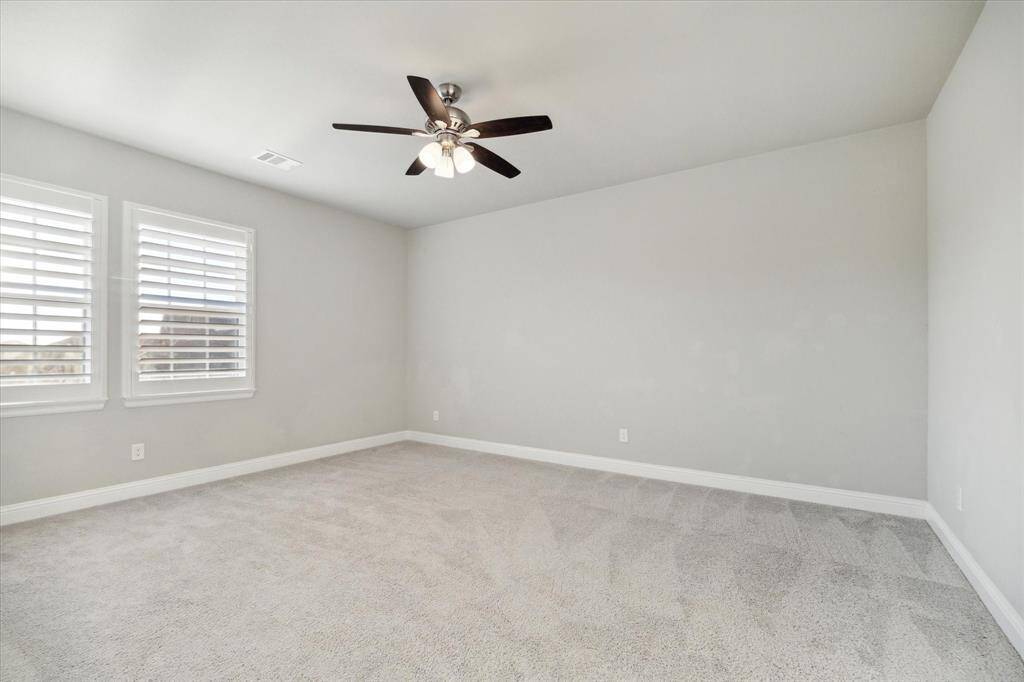
You'll be happy to find generously sized guest rooms with plenty of space for furniture and your personal touches.
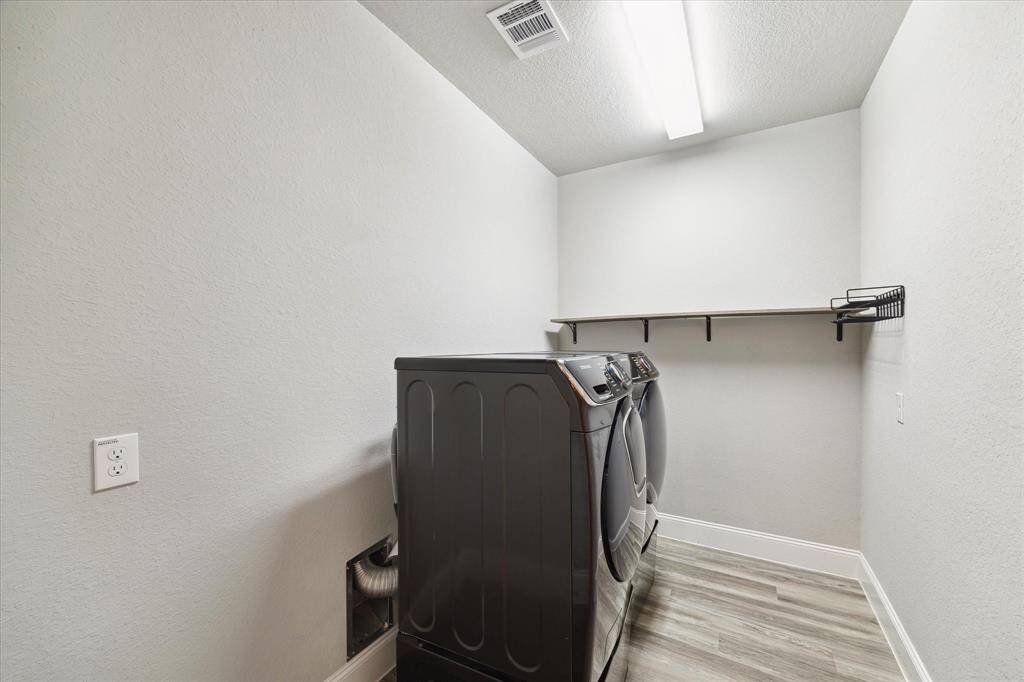
The utility room conveniently located off of the kitchen, offers built-in shelving, neutral paint and vinyl plank flooring with plenty of space for a second refrigerator or freezer.
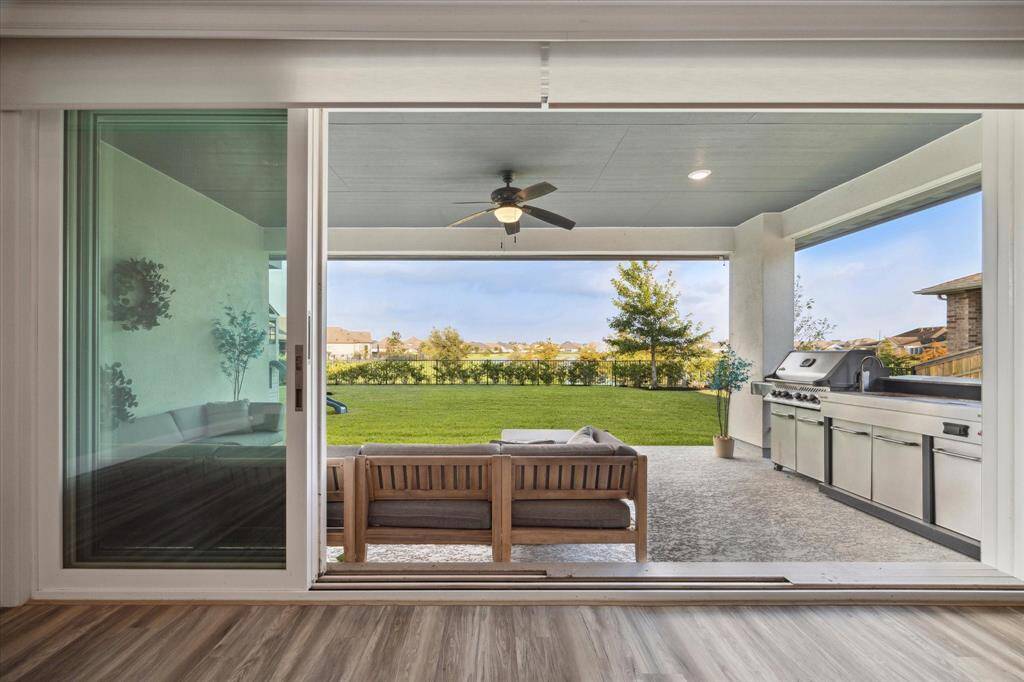
Fabulous sliding glass doors open to a spectacular covered patio with a summer kitchen, stunning views, and an expansive grassy lawn with gate access to the lake behind the home.
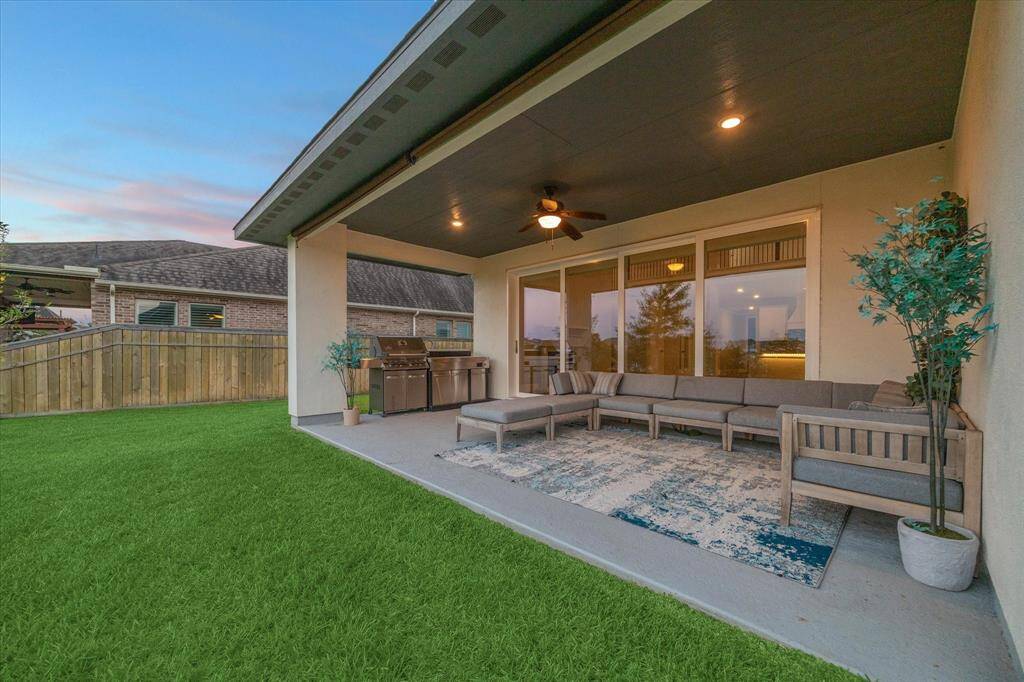
Enjoy summer BBQs and back yard birthday parties with this charming, covered patio complete with a summer kitchen and plenty of room for friends and family.
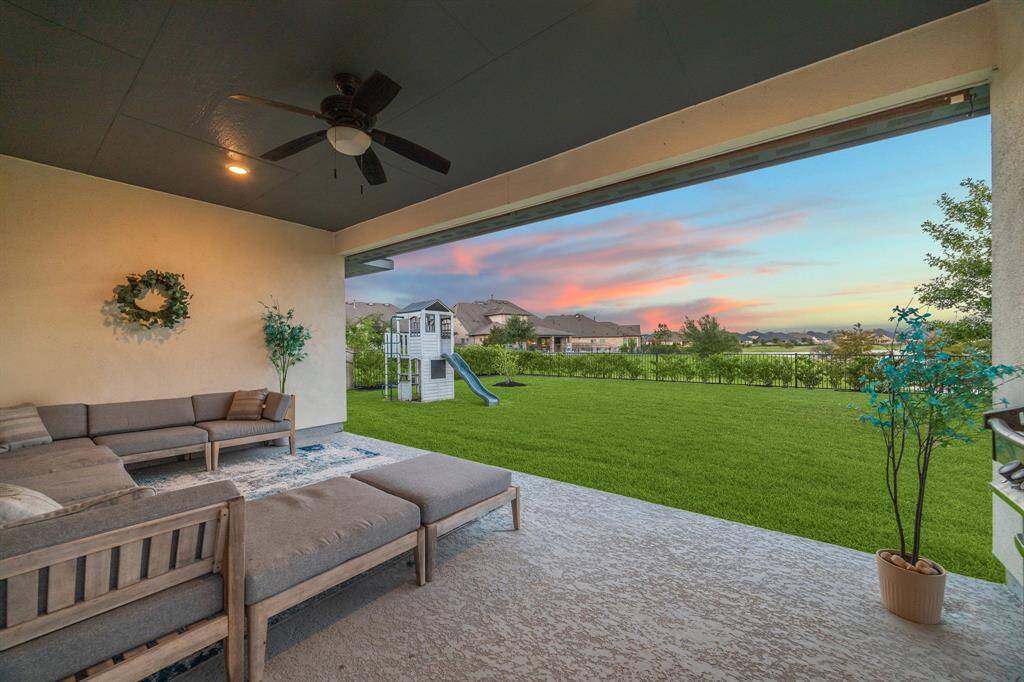
This charming, covered patio with serene lake views, is the perfect spot to unwind and relax whether sipping morning coffee or dining al fresco with your favorite person.
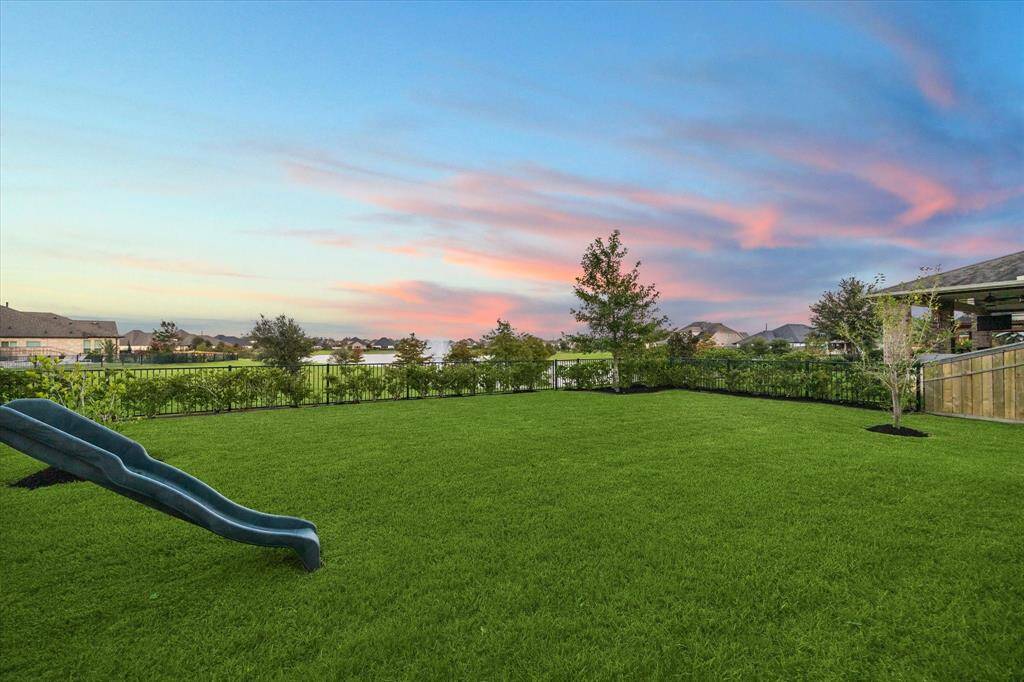
Bring the swing set, trampoline, and other yard toys and let the games begin. You'll have plenty of space for barefoot fun in this sprawling yard with a full sprinkler system for easy care.
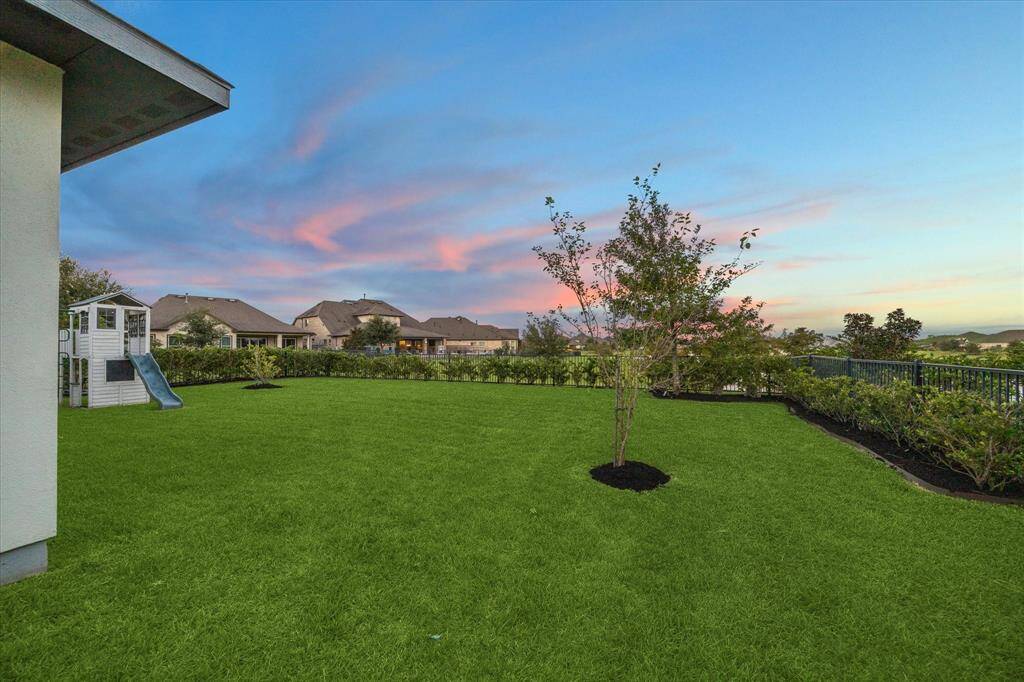
A huge fenced lawn with a sprinkler system for easy care is the perfect space for summer shenanigans so let the games begin!
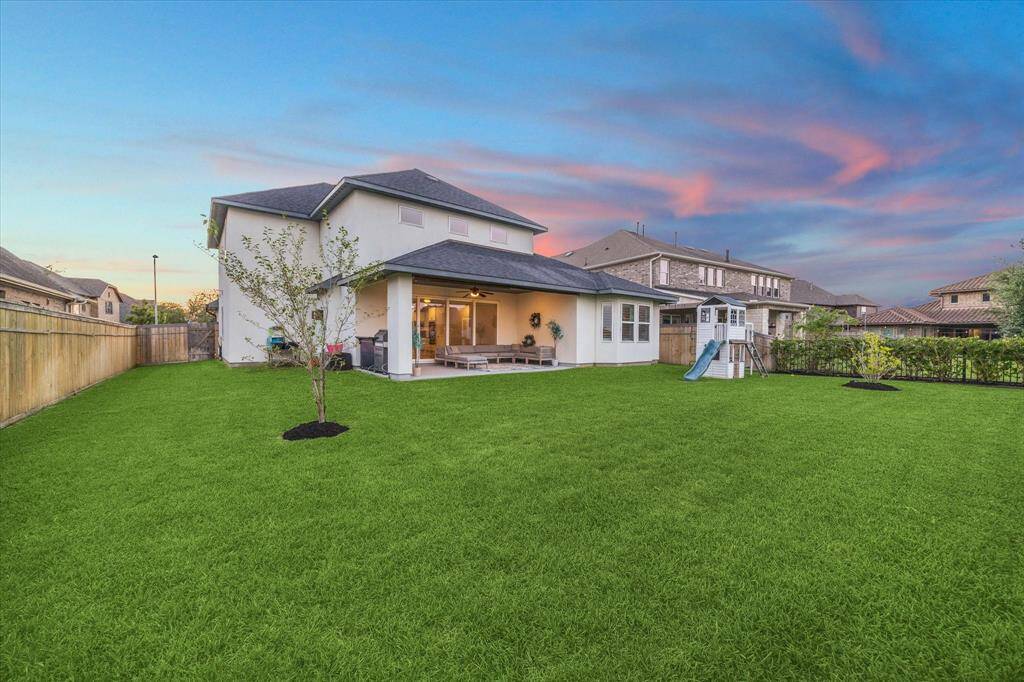
The spacious backyard features a covered patio, perfect for relaxing or entertaining, while the automatic sprinkler system keeps the lawn lush year-round. Enjoy peaceful living with scenic lake views and gated access to the lake behind the home.
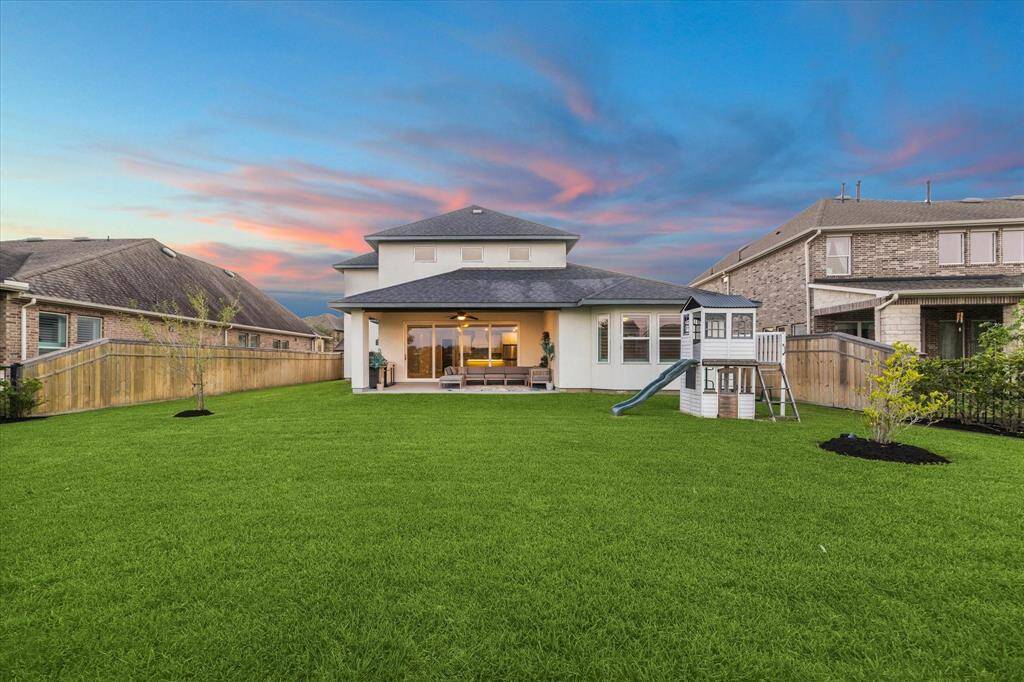
Whether you're hosting lively gatherings or seeking tranquility after a long day, this back yard paradise, with a covered patio and picturesque views, promises to provide the perfect space where memories are made and stress melts away.
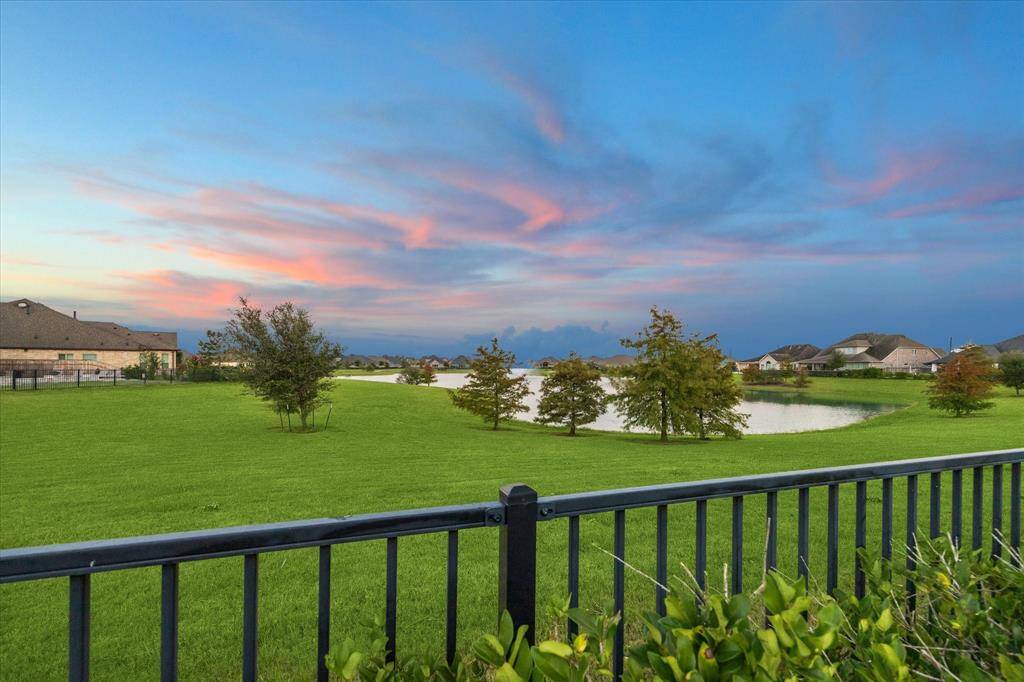
The iron gate along the back of the property provides direct access to the lake, offering opportunities for fishing and kayaking right from your backyard. This peaceful retreat is perfect for those who enjoy outdoor activities and serene waterfront living.
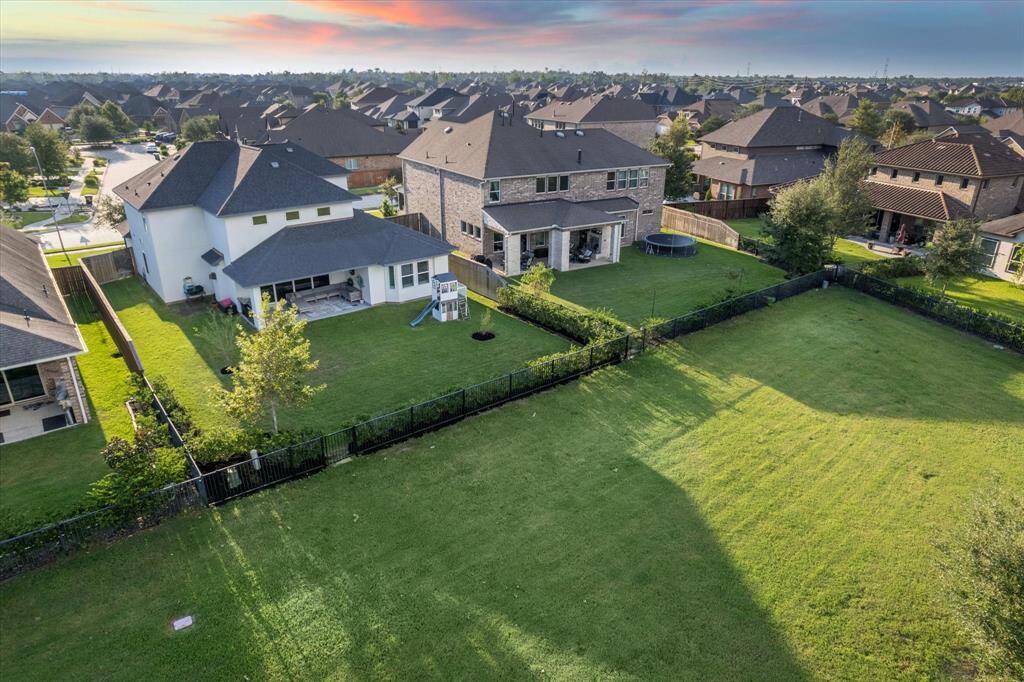
Nature is right at your doorstep with this expansive covered patio, a fully fenced yard equipped with a sprinkler system, and direct access to the lake behind the home. Enjoy stunning views and outdoor living at its finest in this serene lake front setting.
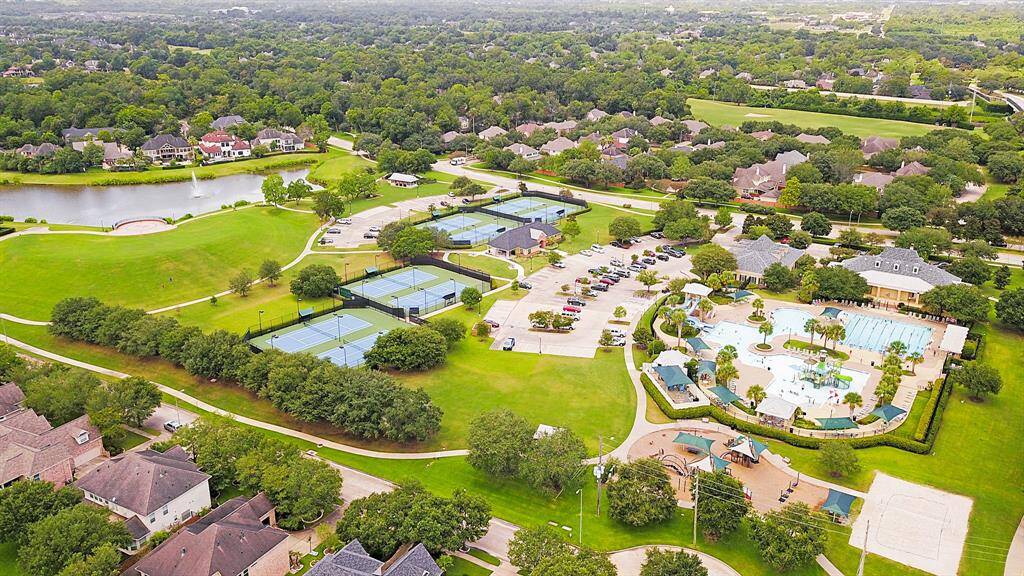
Sienna is a beautiful community with friendly neighbors and amazing resort-style amenities. Find golf, tennis, pro-shop, and dining. You’ll find pools & splash pads, parks & playgrounds, dog parks, an amphitheater, event lawns & patios, ballroom facilities, a fitness center, scenic lakeside trails, and so much more. This list goes on and on.
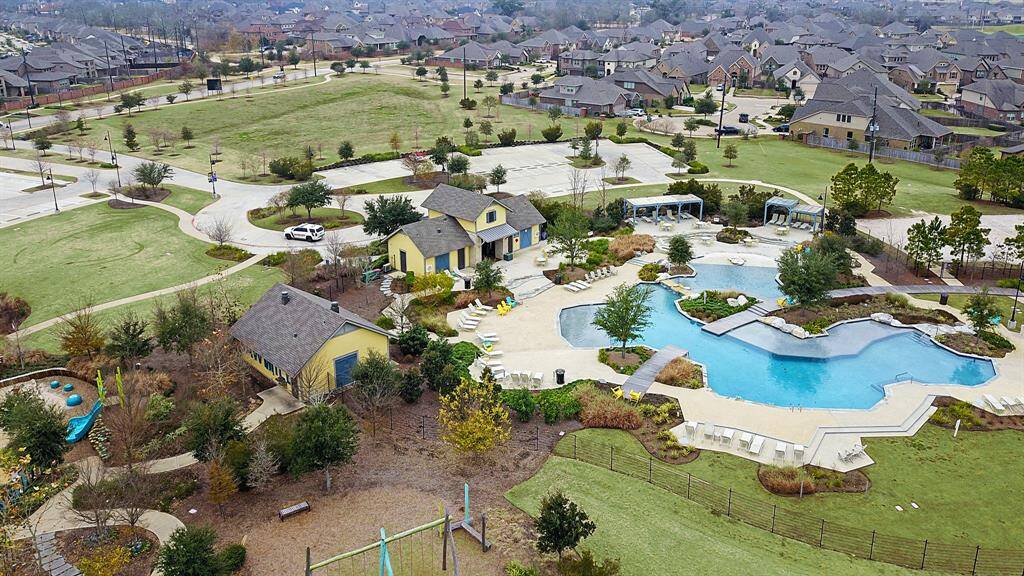
Just steps from home is the Sawmill Lake Club, a Sienna favorite. This club house offers a state-of-the-art fitness center with group classes, a sparkling pool, playground area, picnic areas, a volleyball court, and more, all with stunning views of Sawmill Lake.