2503 River Ridge, Houston, Texas 77459
This Property is Off-Market
- 4 Beds
- 3 Full Baths
- Single-Family
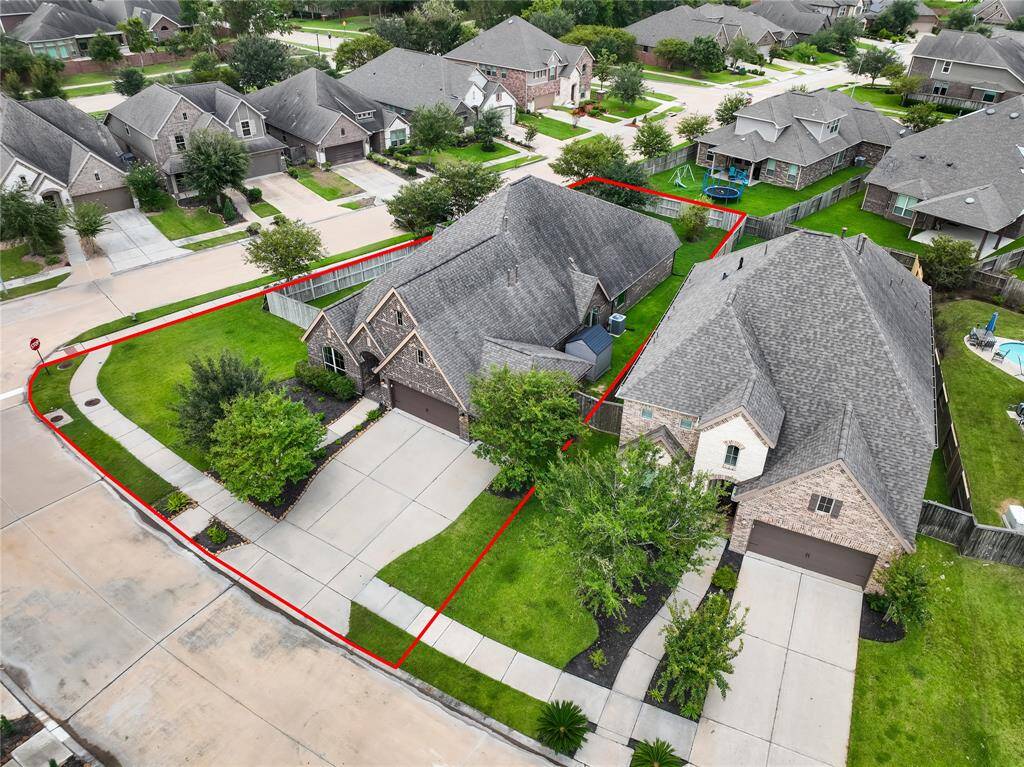
A rare 3-car side by side garage, that includes a 3-car wide drive for tons of parking! Easily access all thre bays of the garage!
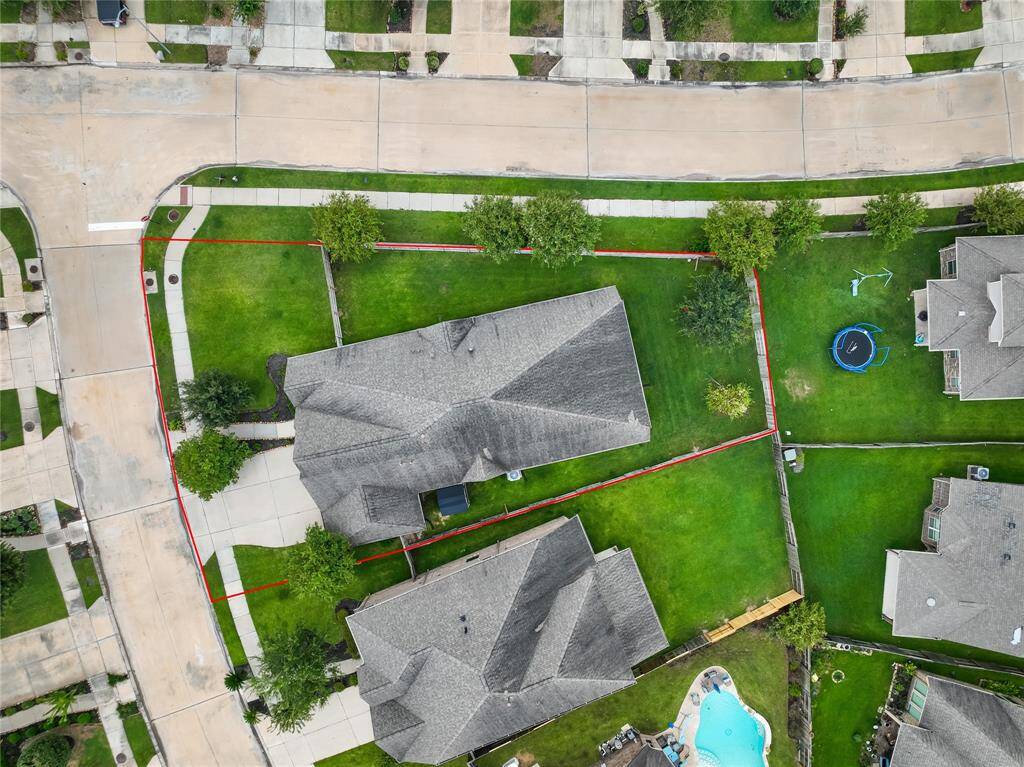
Large corner home site offering over 12,500 sq ft!
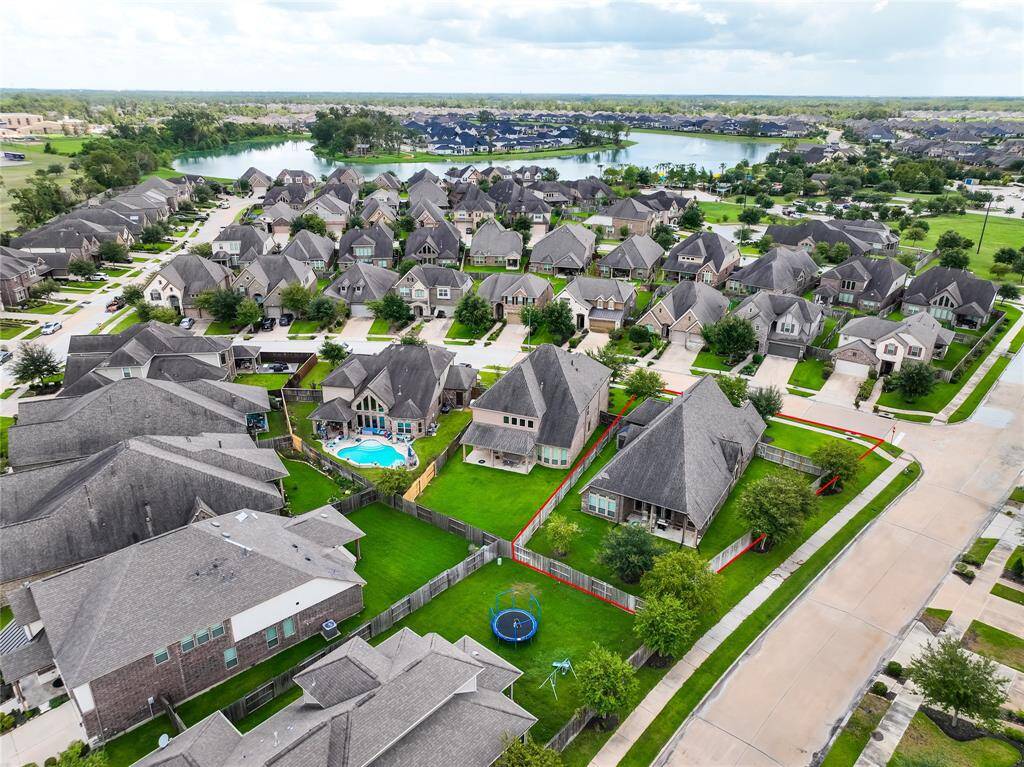
Great size back yard and side yard that is hard to find with a single story home!
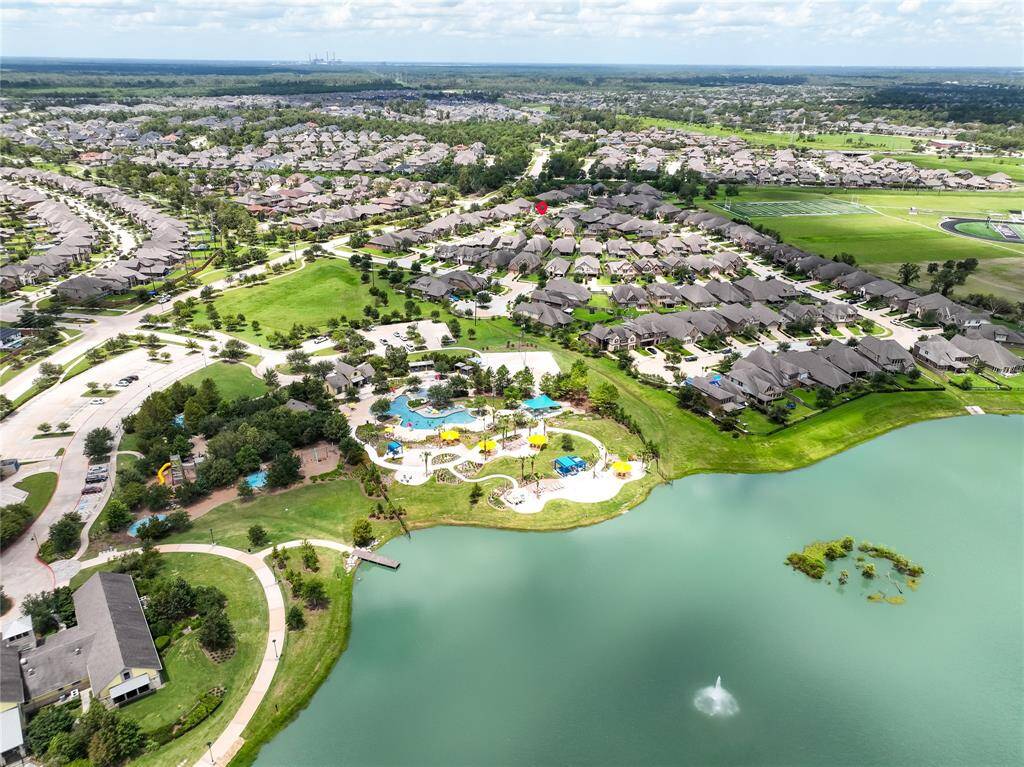
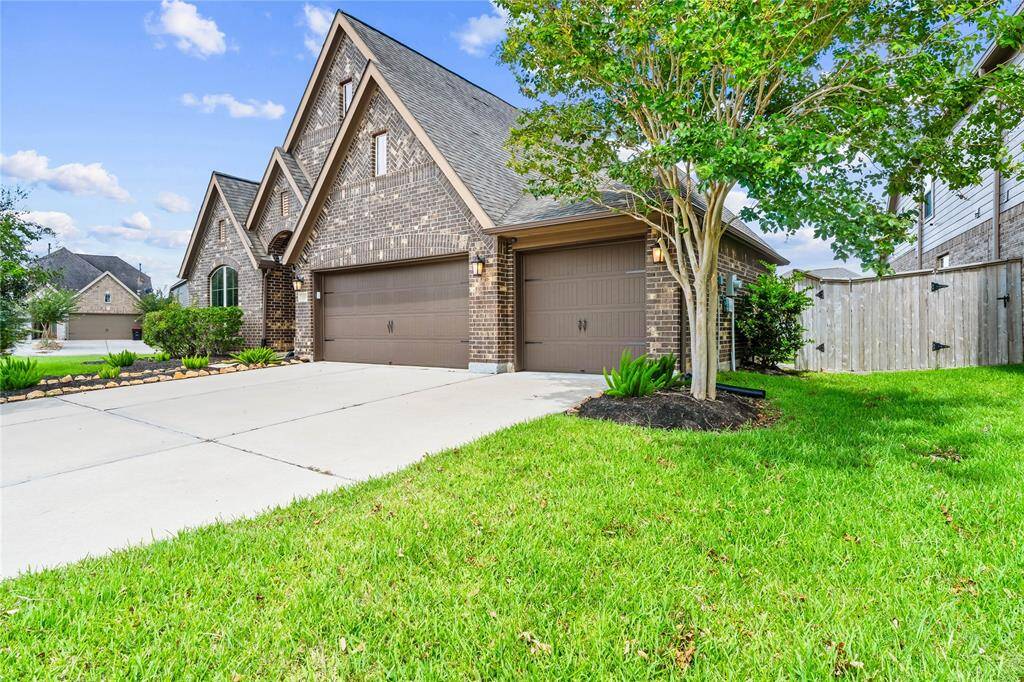
Close to Sawmill Lake Club!
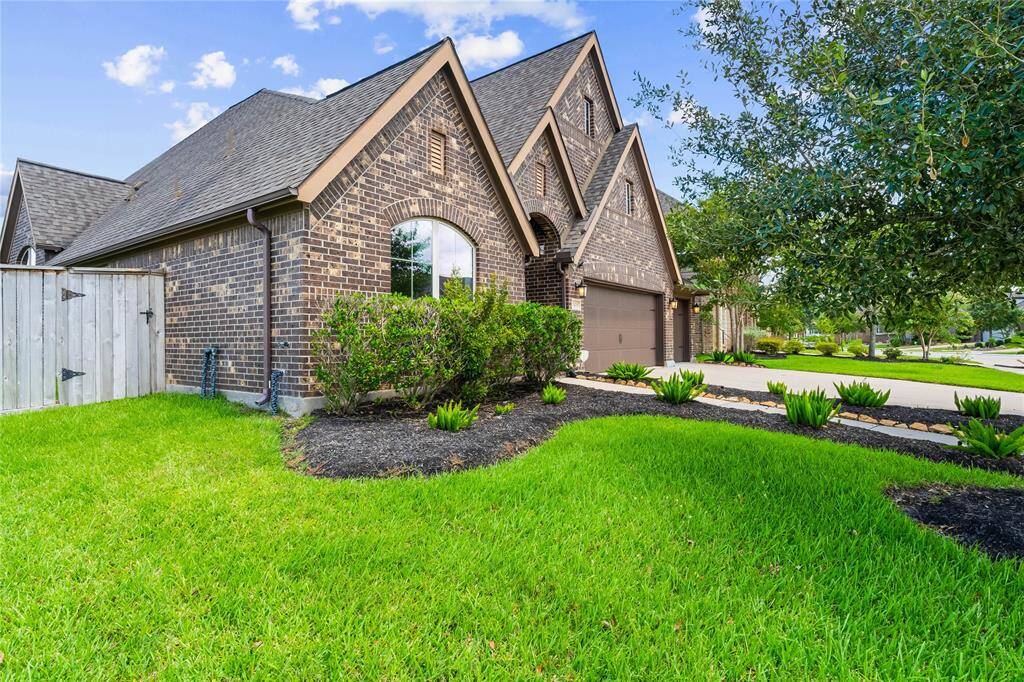
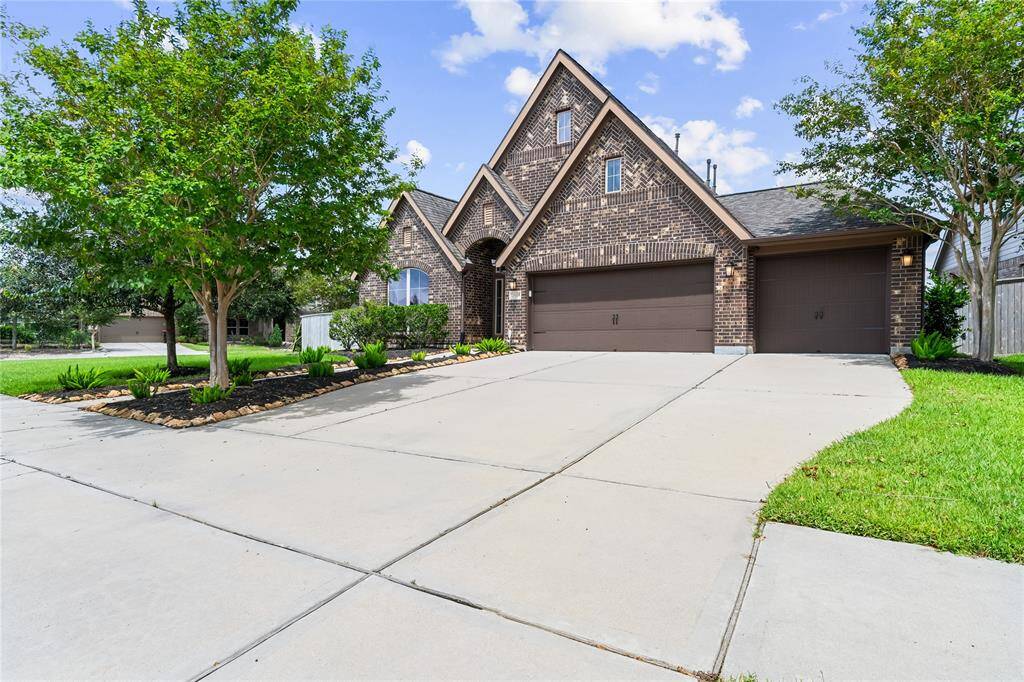
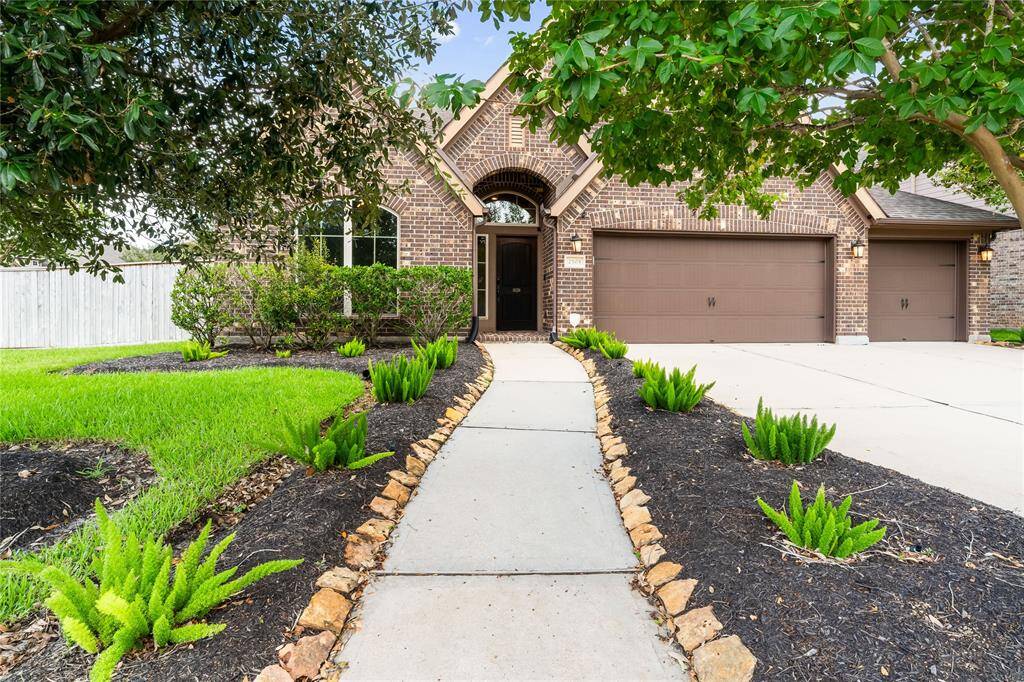
Custom low maintenance landscaping throughout the front yard.
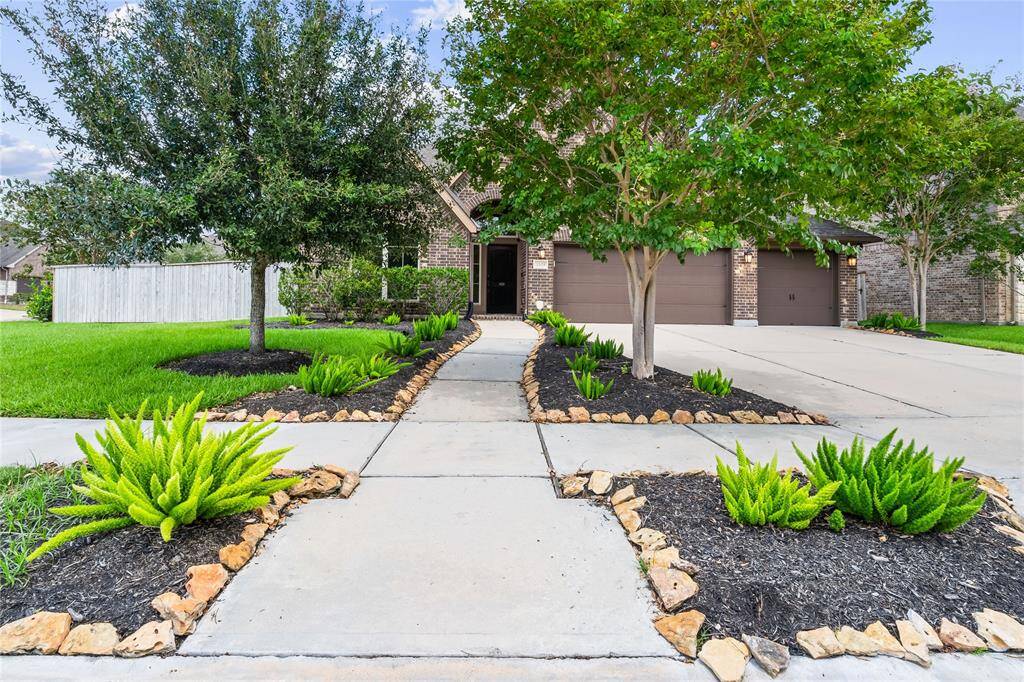
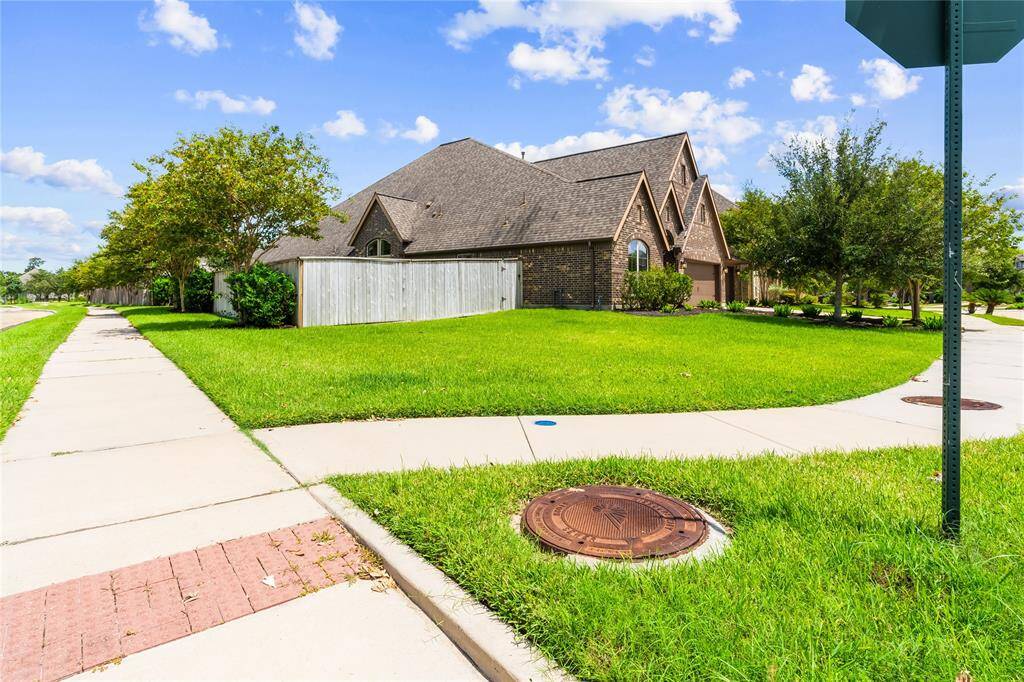
HUGE corner home site!
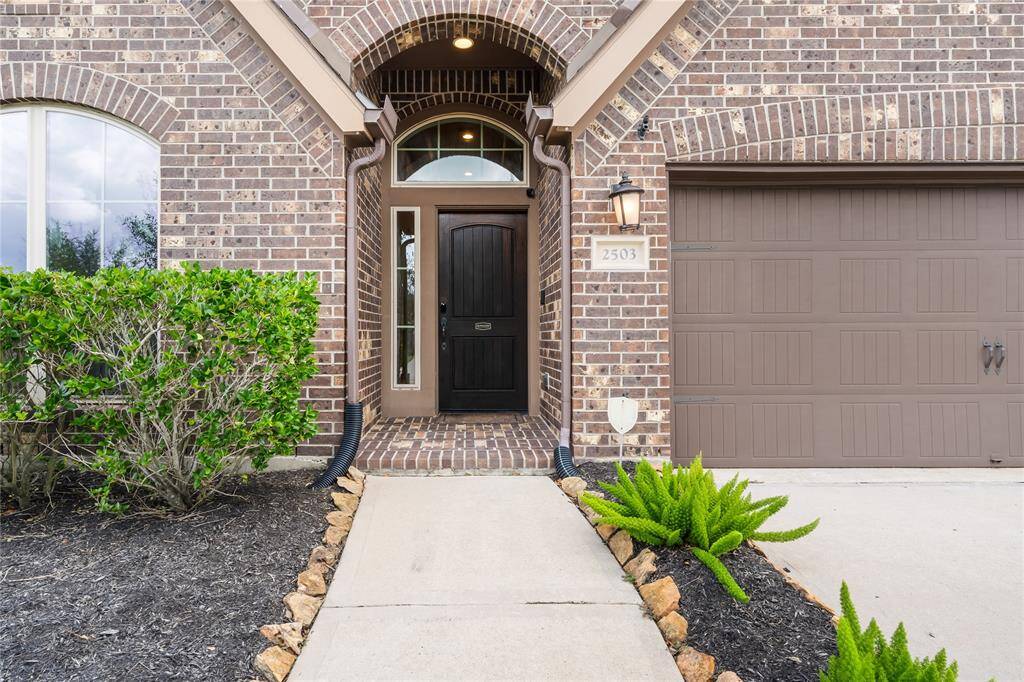
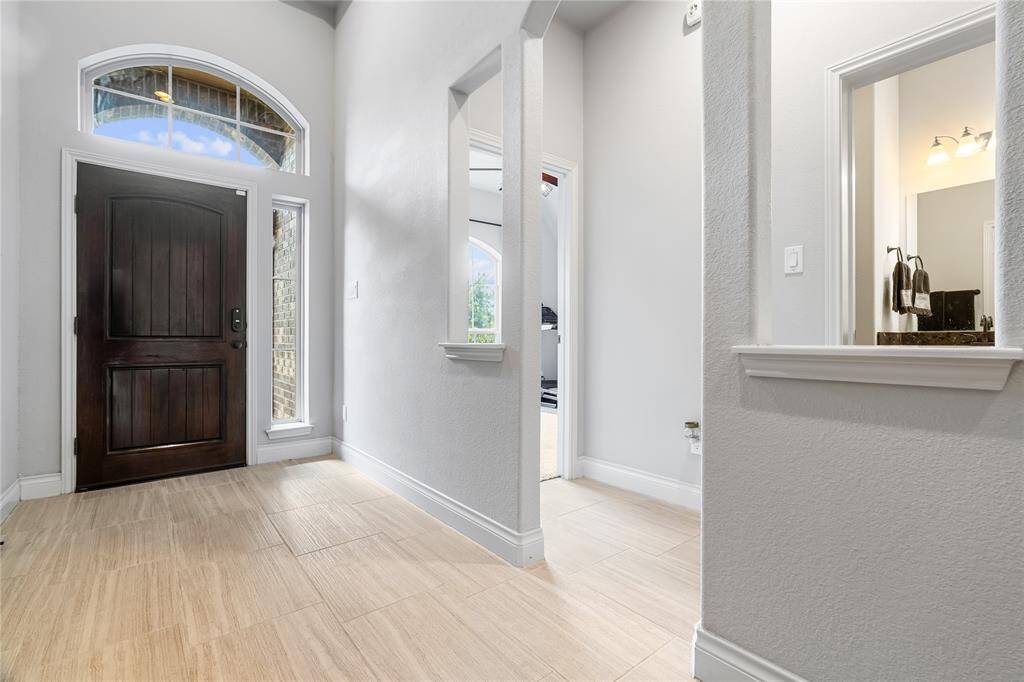
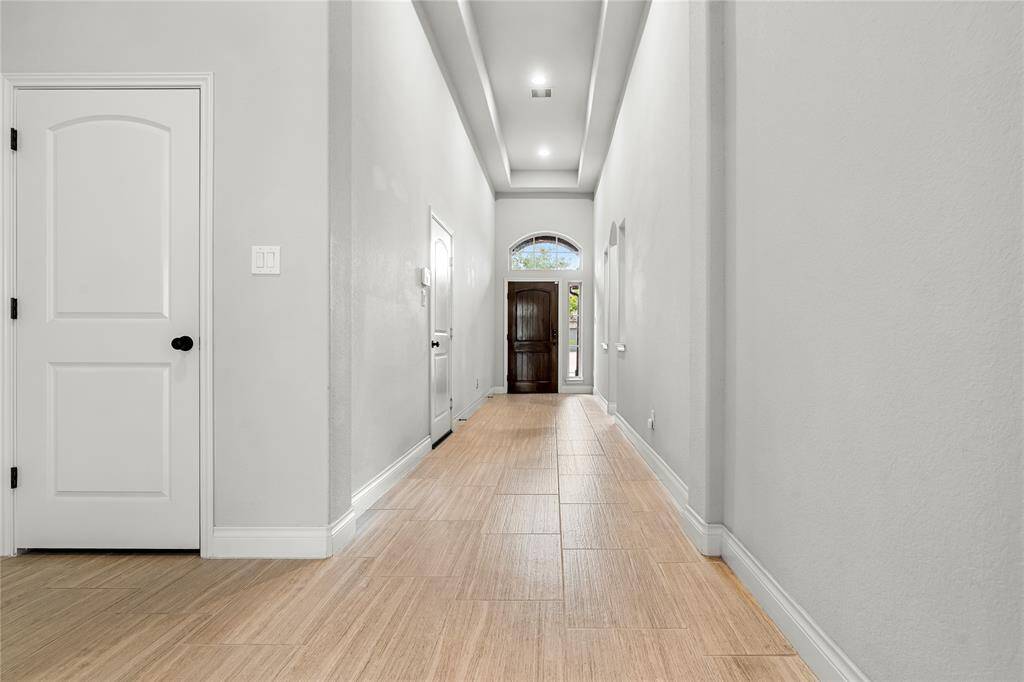
Grand entry with vaulted coffered ceilings, large tile flooring and neutral paint!
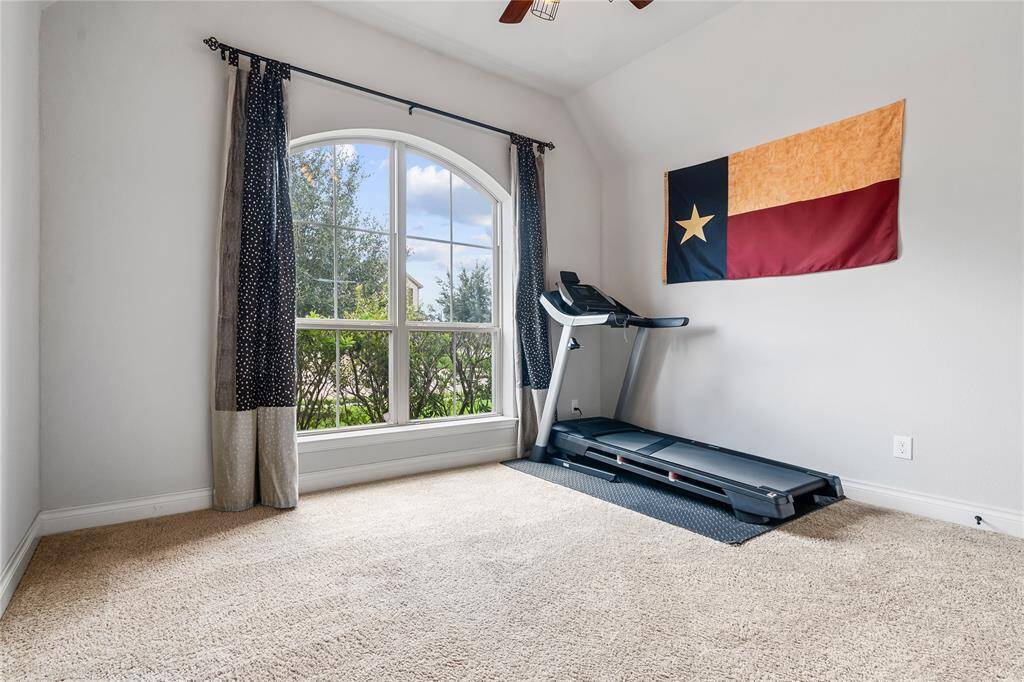
Bedroom 4 with a great view of the front, high ceilings with a fan and neutral colors.
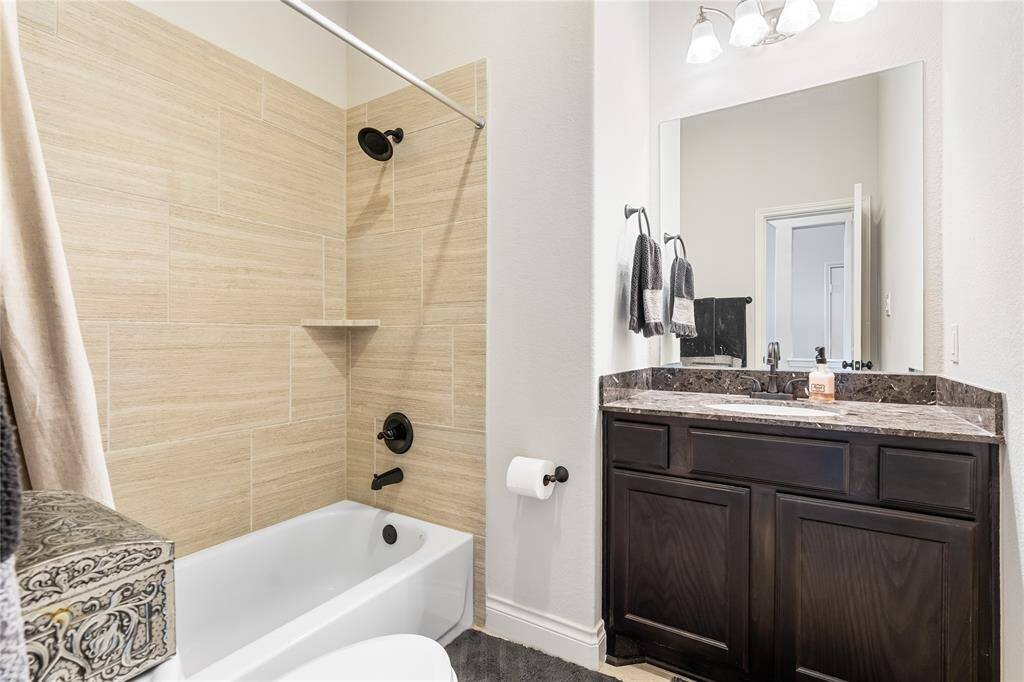
one of 3 full baths, upgraded tile surround in the shower & upgraded hard surface countertops.

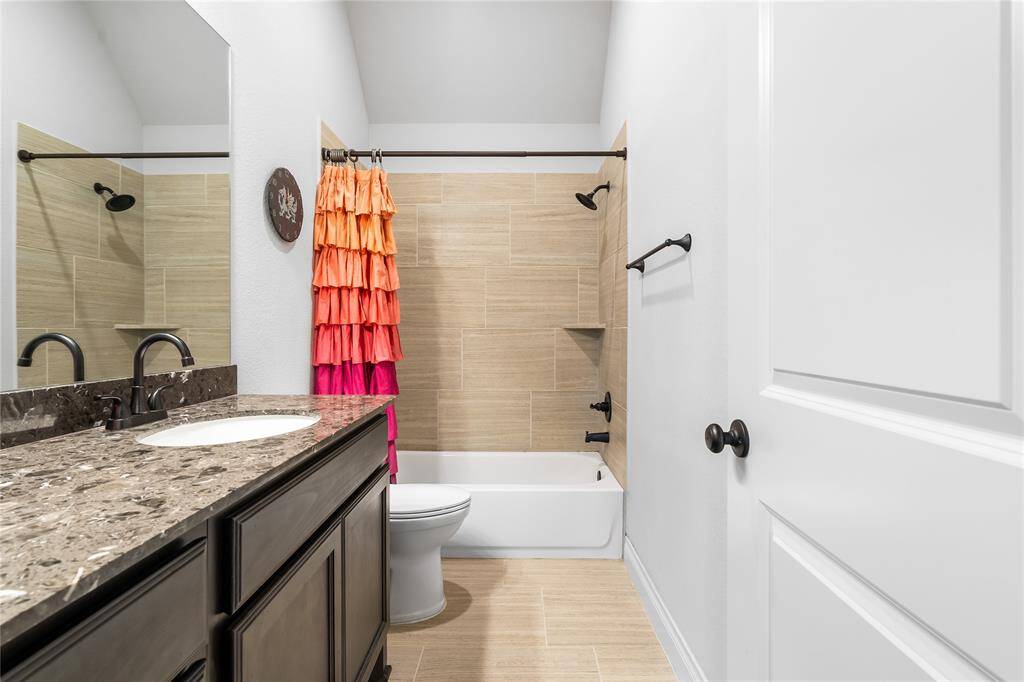
Secondary bath with tile shower surround and hard surface countertops.
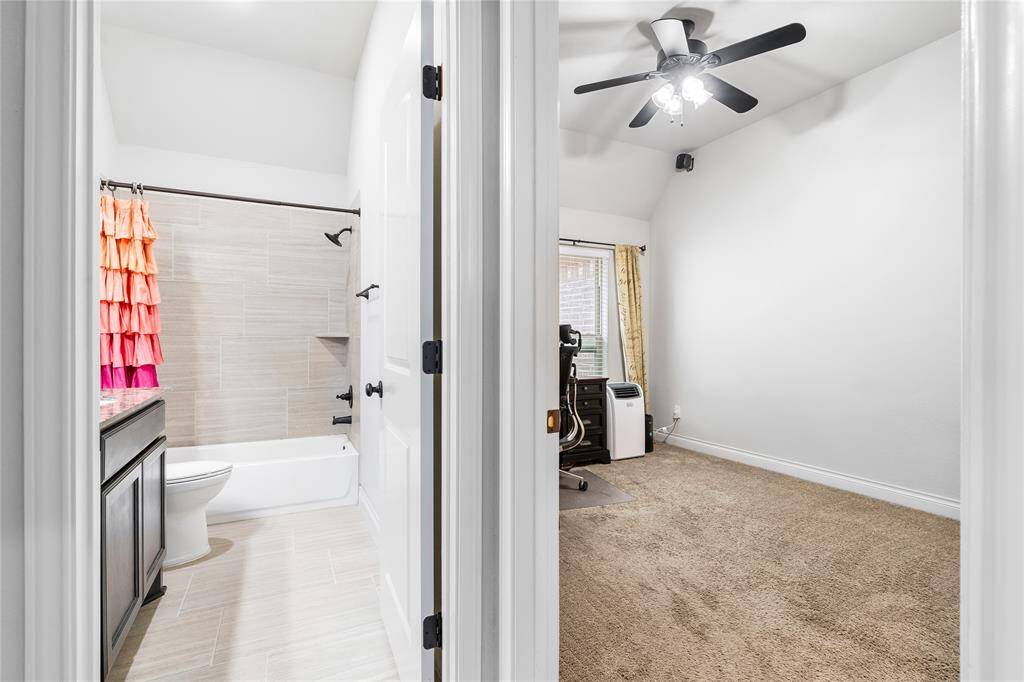
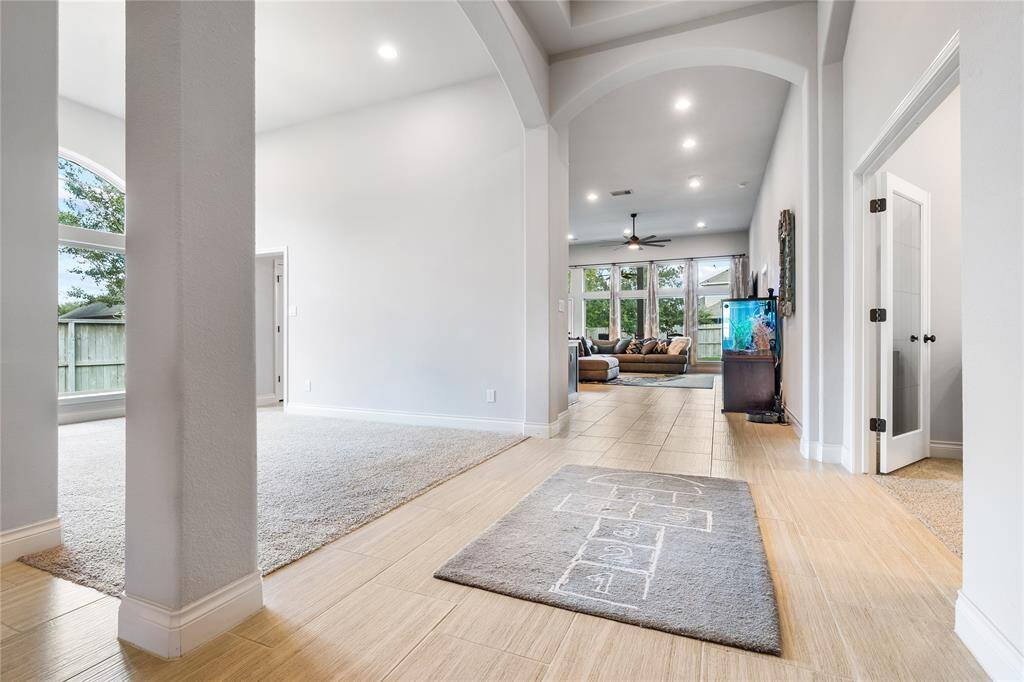
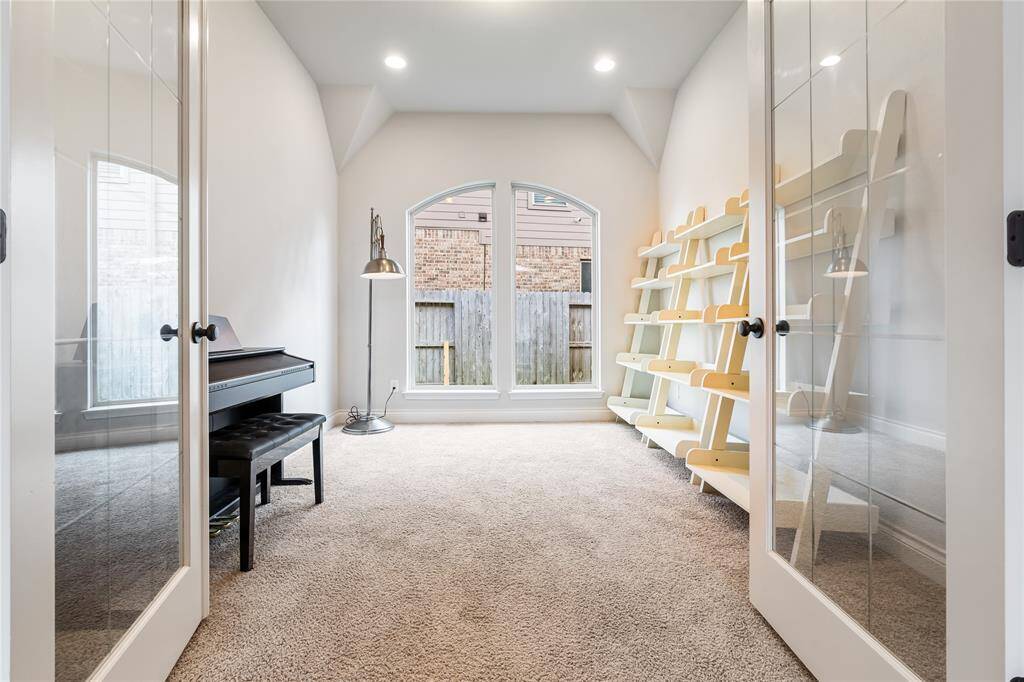
The game room features double French doors vaulted ceilings, can lighting and lots of natural light. It would also make a great office, hobby room or in house bourbon bar!
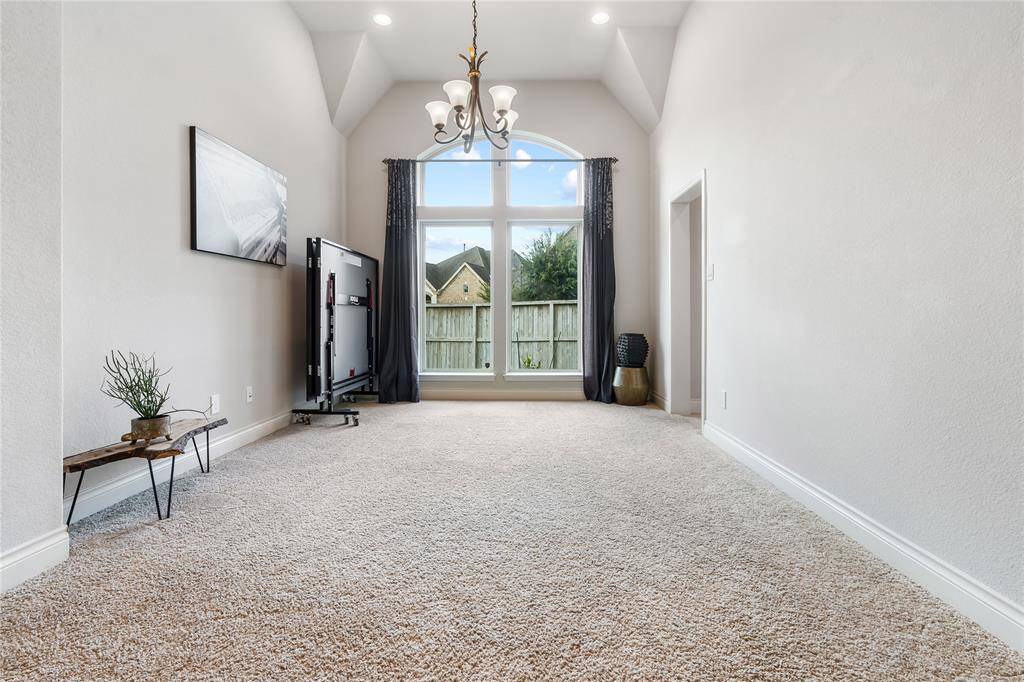
Open formal dining with a pass through to the kitchen makes a great space to gather with family & friends.
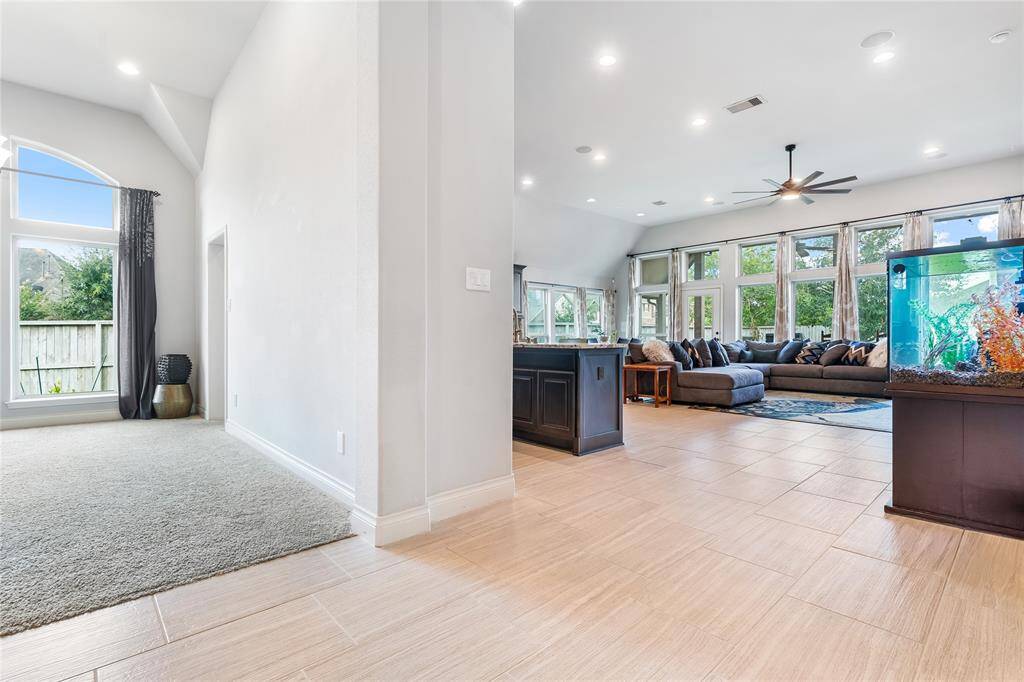
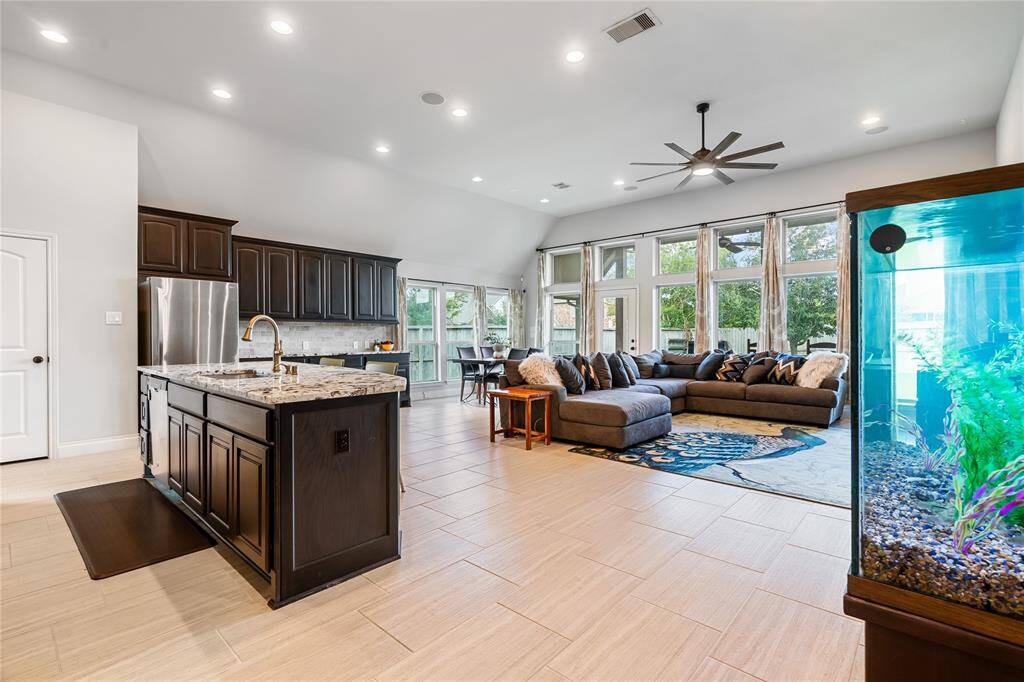
The open concept kitchen, family room & breakfast areas offer a great space to spread out and still be open to the other areas.
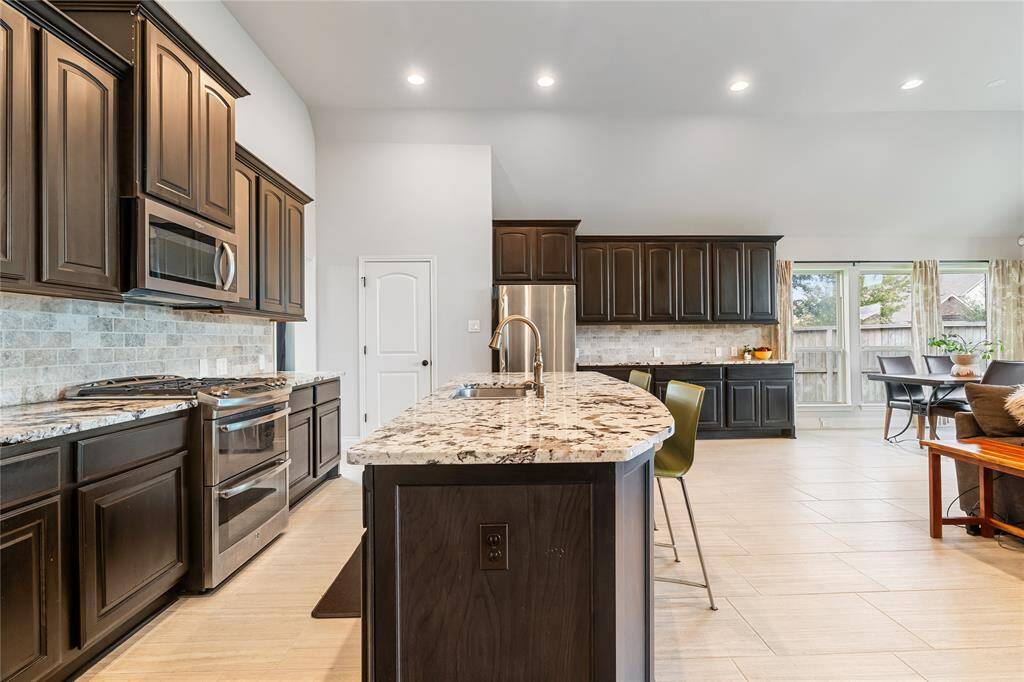
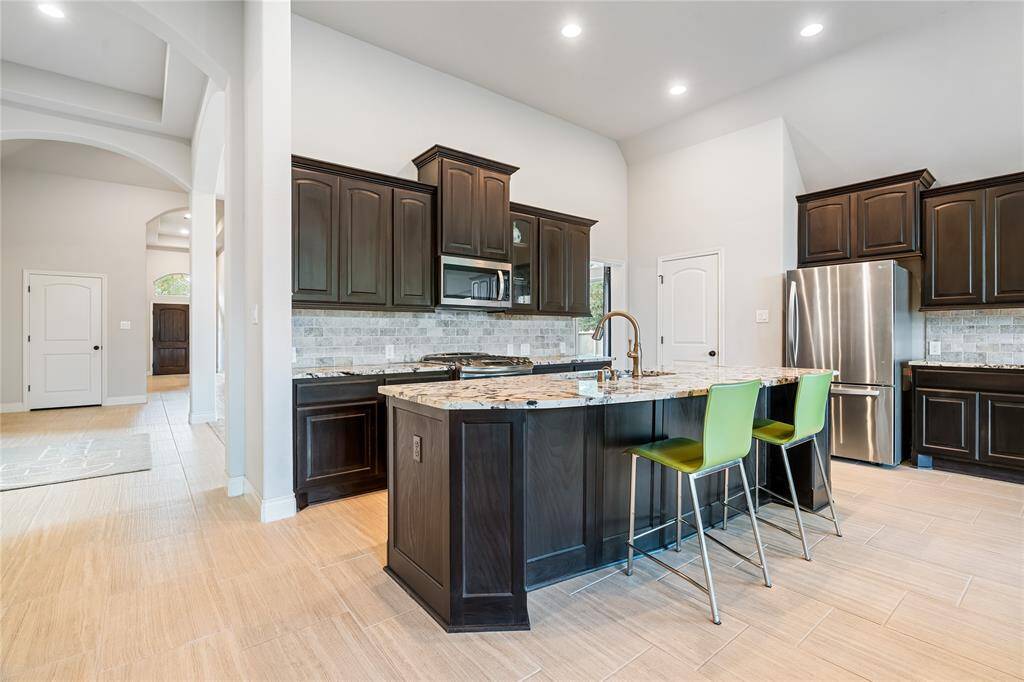
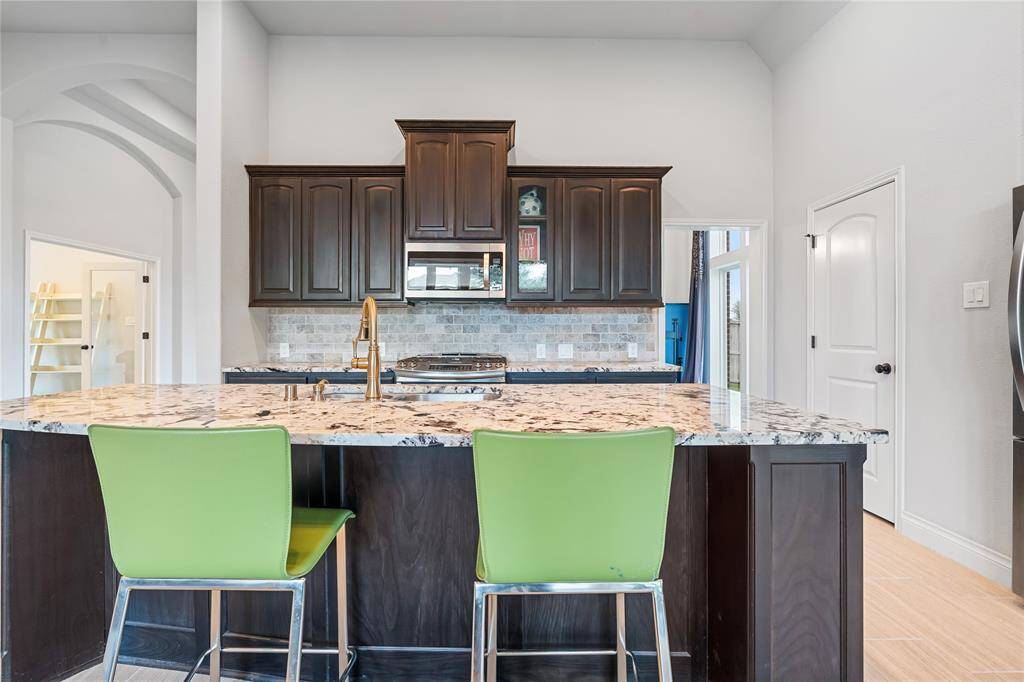
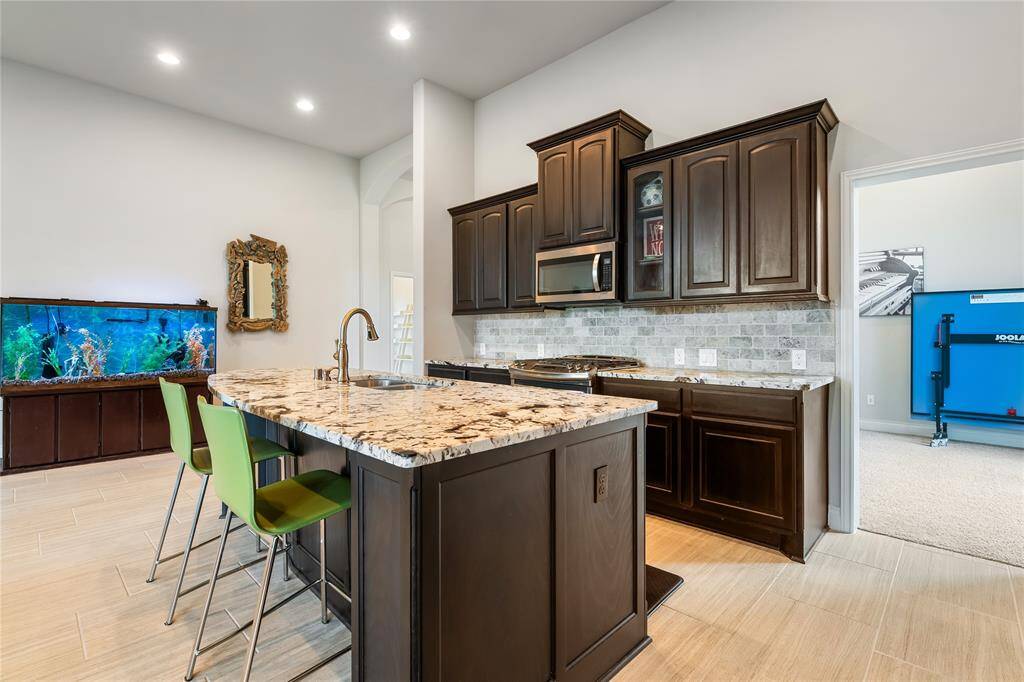
Stainless appliances, oversized island with bar seating & lots of countertop space.
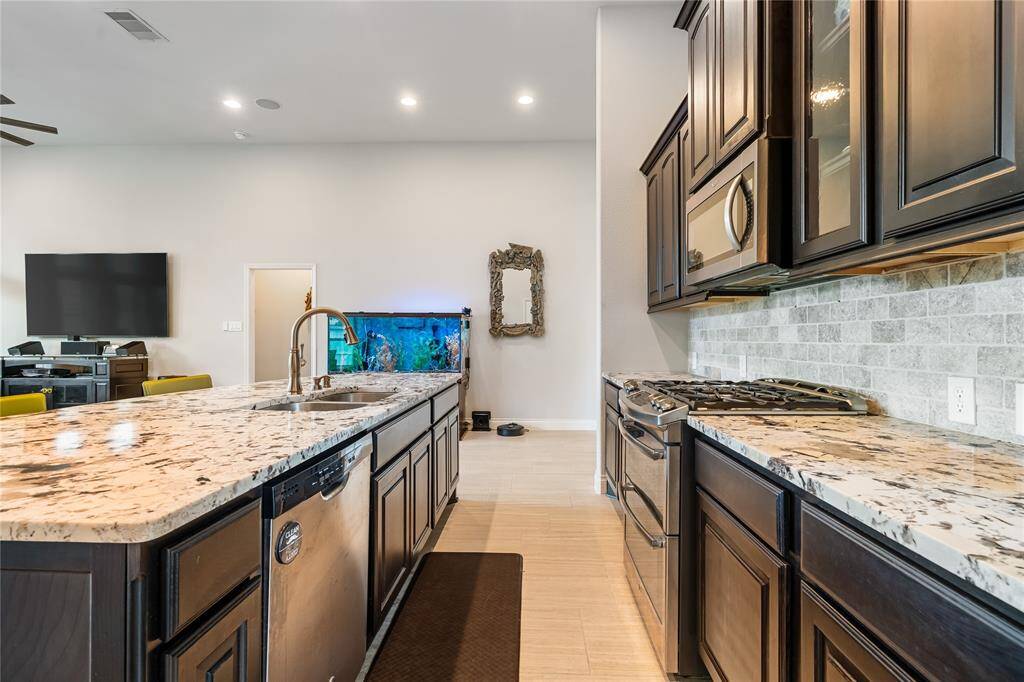
Upgraded stainless double oven that is still standard gas range height saving space!
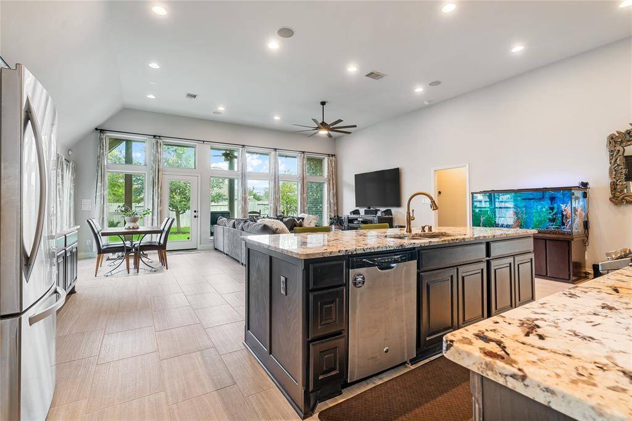
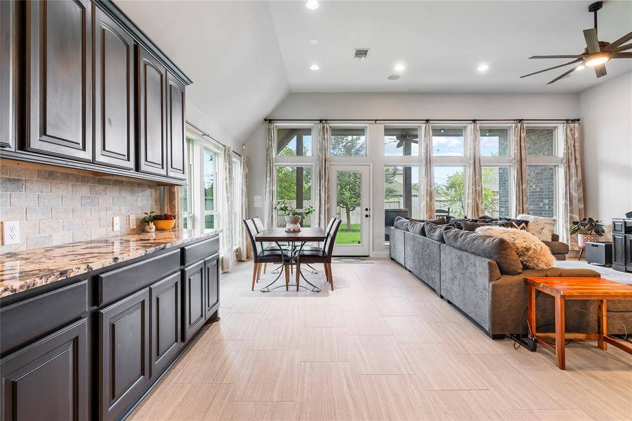
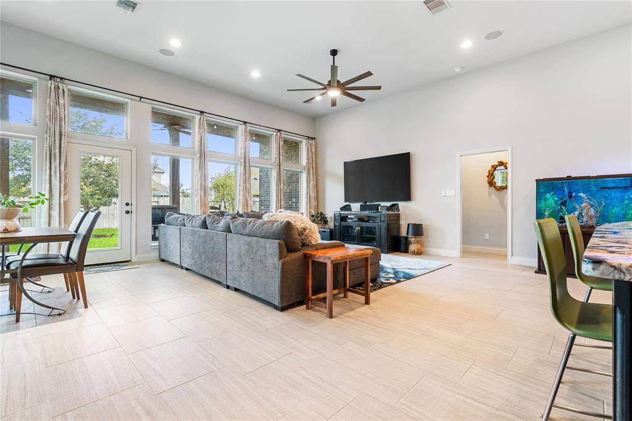
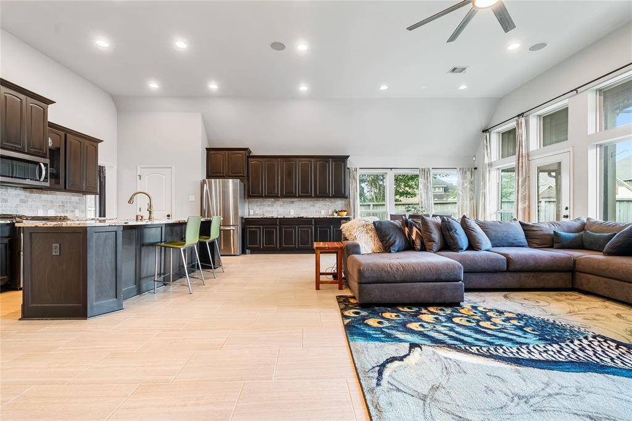
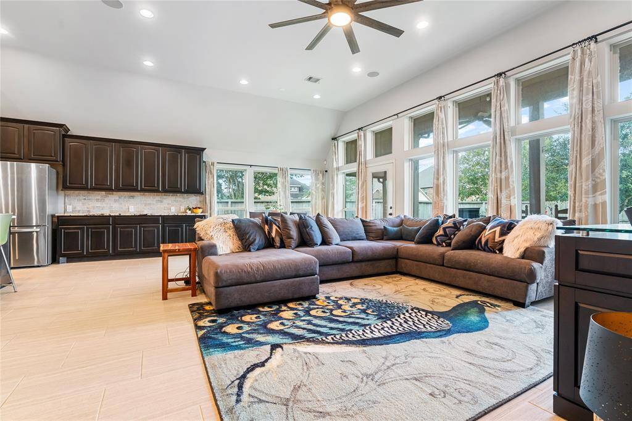
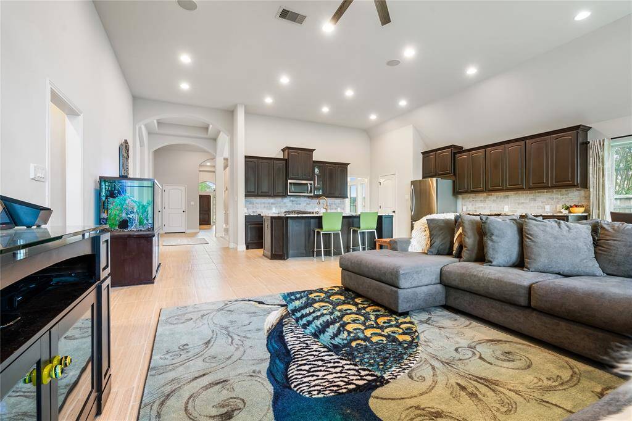
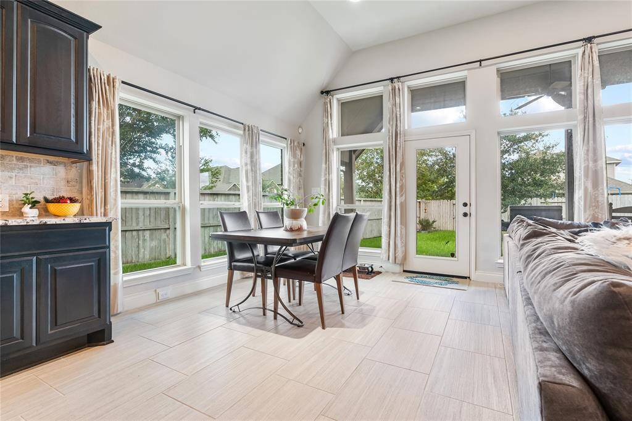
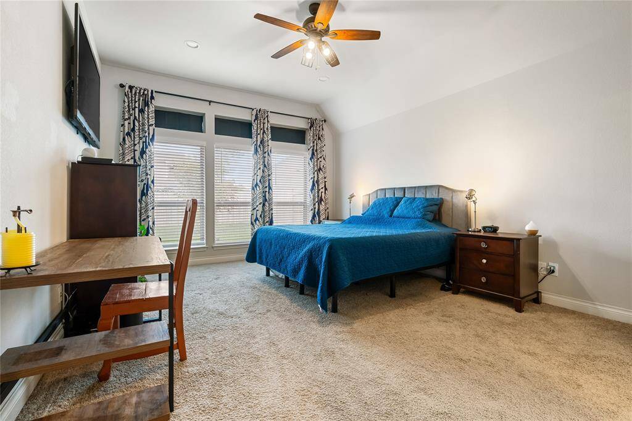
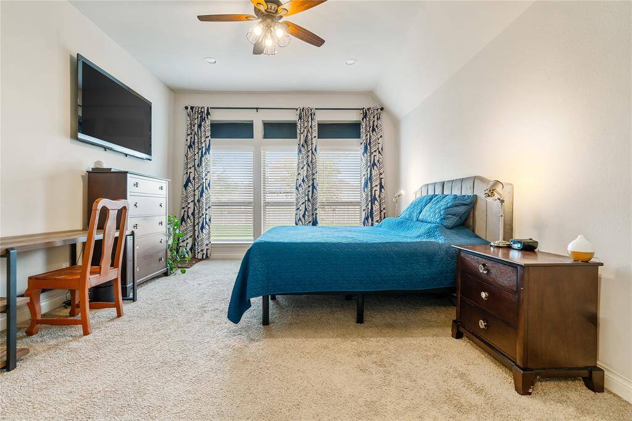
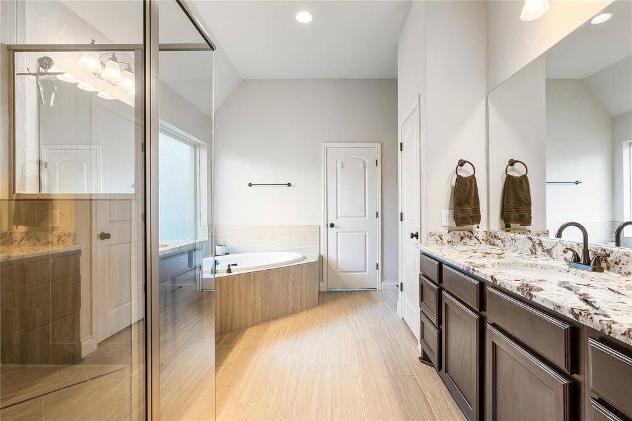
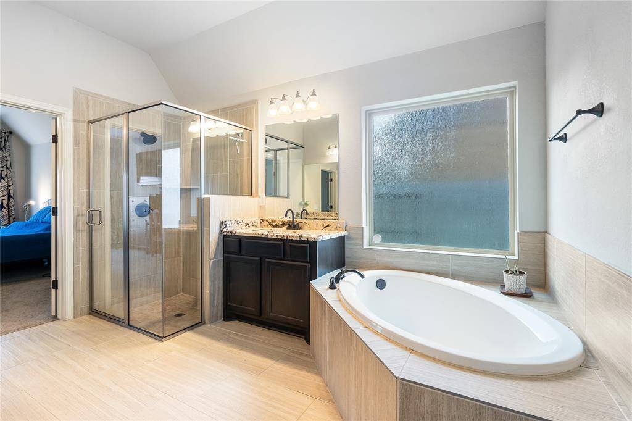
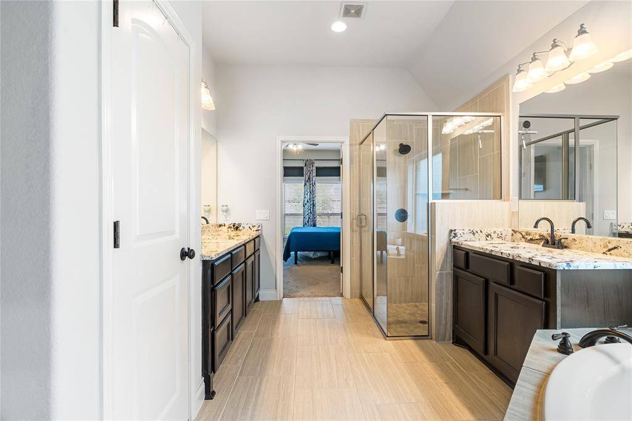
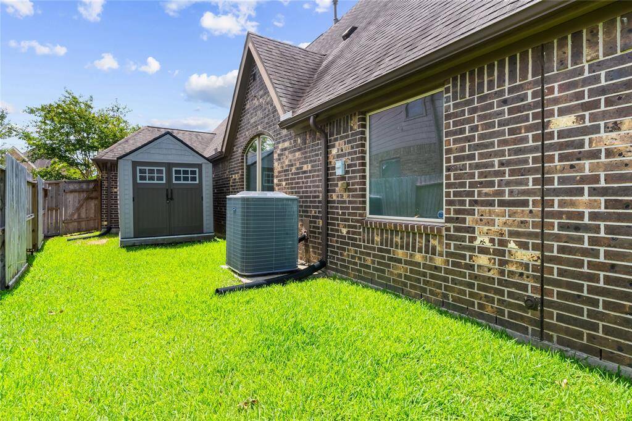
The storage shed stays with the home and offer a great storage area that is tucked away in the back yard area.
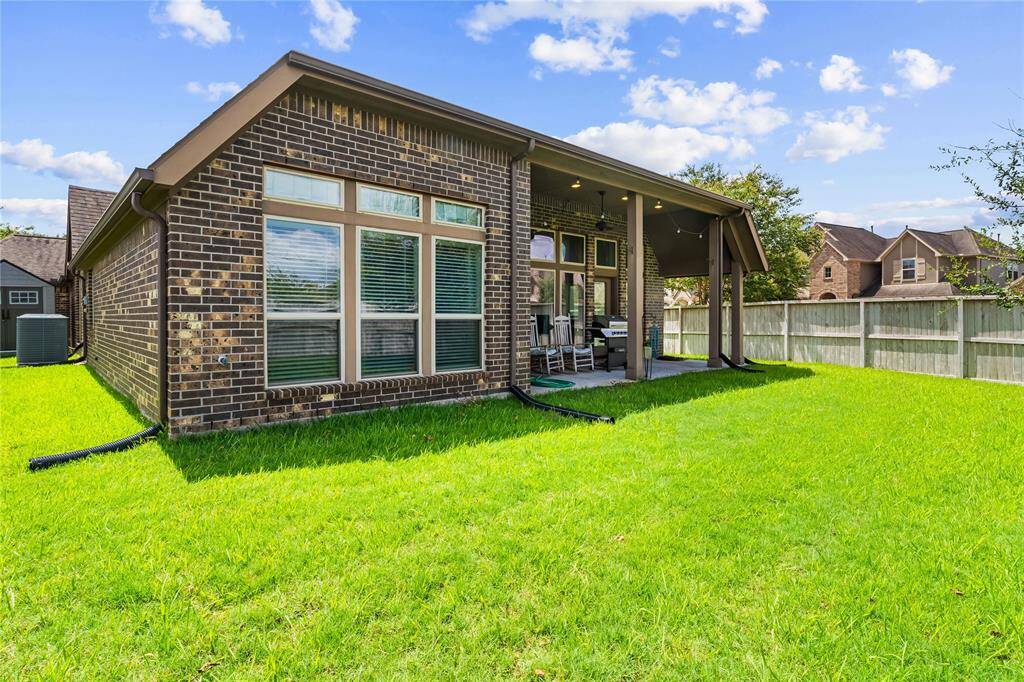
Full gutters and all brick exteriors make for lower maintenance.
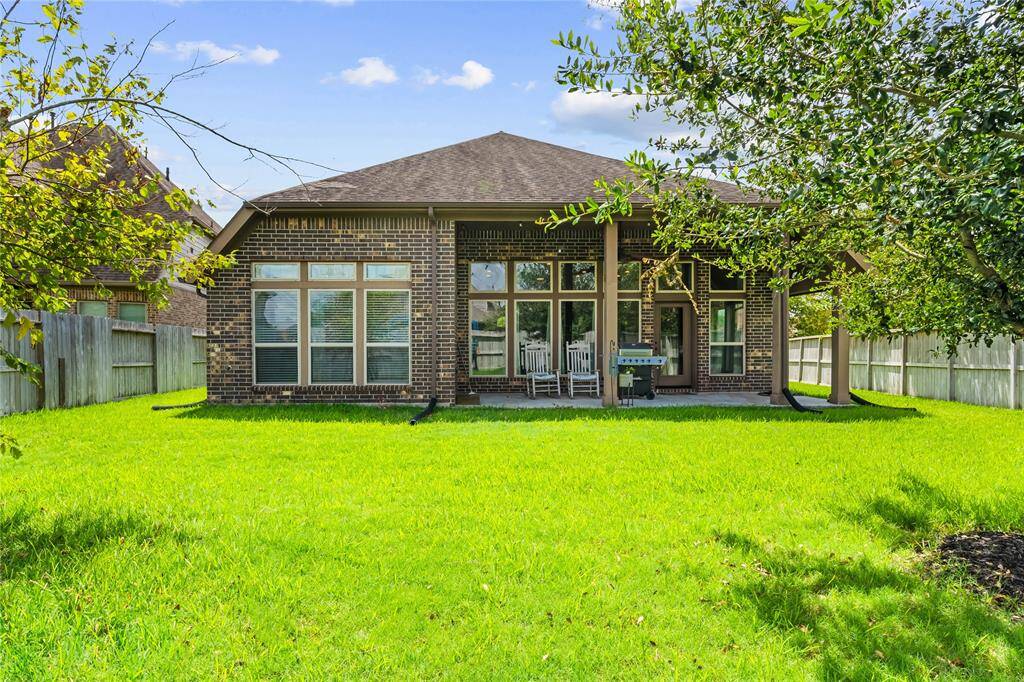
Plenty of green space in the back and side yard!
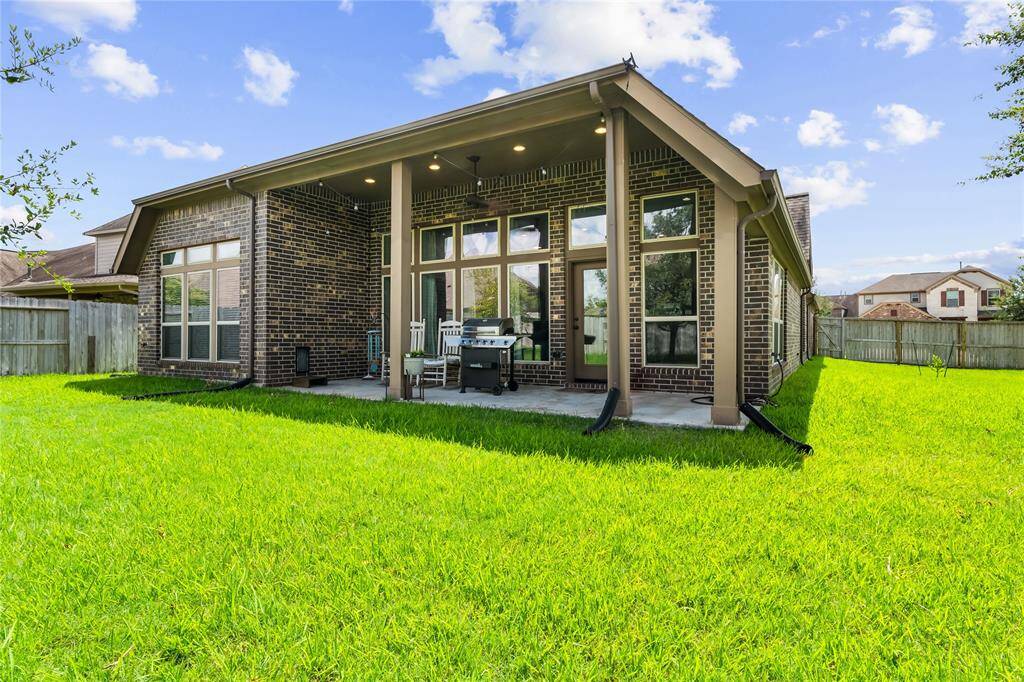
Large, covered patio includes outdoor fan, can lighting and lots of seating space.
Loading neighborhood map...
Loading location map...
Loading street view...
Similar Properties Nearby
About 2503 River Ridge
Welcome to this stunning Perry built 1-story home in Sienna Plantation! With 2,795 sq ft, this open concept floor plan offers four bedrooms, three full baths, and a hard to find, 3-car side-by-side garage. Situated on a spacious 12,570 sq ft corner lot, it boasts a large backyard, a covered patio, and numerous updates. Custom tile throughout the entry & family room. A separate game room includes double french doors and could also make a great office space, craft area or a home speakeasy! Vaulted ceilings throughout, granite countertops in the kitchen & all bathrooms, stainless appliances with an upgraded double stainless oven that is standard gas range height to save space. This beautifully maintained property offers both comfort and style in a prime location, close to Ridge Point High and the new Sawmill Lake Club area.
Research flood zones
Highlights
- 2503 River Ridge
- $560,000
- Single-Family
- 2,795 Home Sq Ft
- Houston 77459
- 4 Beds
- 3 Full Baths
- 12,570 Lot Sq Ft
General Description
- Listing Price $560,000
- City Houston
- Zip Code 77459
- Subdivision Sienna Village Of Destrehan Sec 3
- Listing Status Sold
- Baths 3 Full Bath(s)
- Stories 1
- Year Built 2015 / Appraisal District
- Lot Size 12,570 / Appraisal District
- MLS # 12279717 (HAR)
- Days on Market 29 days
- Total Days on Market 29 days
- List Price / Sq Ft $200.36
- Address 2503 River Ridge
- State Texas
- County Harris
- Property Type Single-Family
- Bedrooms 4
- Garage 3
-
Style
Georgian
- Building Sq Ft 2,795
- Market Area Sienna Area
- Key Map 650U
- Area 38
Taxes & Fees
- Tax ID8136030030080907
- Tax Rate2.8206%
- Taxes w/o Exemption/Yr$12,600 / 2023
- Maint FeeYes / $1,458 Annually
-
Maintenance Includes
Clubhouse,
Grounds,
Recreational Facilities
Room/Lot Size
- Dining11x16
- 1st Bed10x13
- 2nd Bed10x13
- 3rd Bed10x13
- 4th Bed13x17
Interior Features
- FireplaceNo
-
Floors
Carpet,
Tile
- CountertopGranite
-
Heating
Central Gas
-
Cooling
Central Electric
-
Connections
Electric Dryer Connections,
Gas Dryer Connections,
Washer Connections
-
Bedrooms
2 Bedrooms Down,
Primary Bed - 1st Floor
- DishwasherYes
- RangeYes
- DisposalYes
- MicrowaveYes
-
Oven
Double Oven,
Electric Oven
-
Energy Feature
Attic Vents,
Ceiling Fans
-
Interior
Alarm System - Owned,
Crown Molding,
Fire/Smoke Alarm,
High Ceiling
- LoftMaybe
Exterior Features
-
Foundation
Slab
-
Roof
Composition
-
Exterior Type
Brick,
Cement Board
-
Water Sewer
Public Sewer,
Public Water
-
Exterior
Back Yard Fenced,
Covered Patio/Deck,
Patio/Deck,
Sprinkler System,
Storage Shed
- Private PoolNo
- Area PoolYes
-
Lot Description
In Golf Course Community
- New ConstructionNo
- Listing Firm
Schools (FORTBE - 19 - Fort Bend)
| Name |
Grade |
Great School Ranking |
Performance Index |
Distinction Designations |
| Leonetti Elem |
Elementary |
None of 10 |
0 of 4 |
None of 7 |
| Thornton Middle (Fort Bend) |
Middle |
None of 10 |
None of 4 |
None of 7 |
| Ridge Point High |
High |
7 of 10 |
4 of 4 |
3 of 7 |
School information is generated by the most current available data we have. However, as school boundary maps can change, and schools can get too crowded (whereby students zoned to a school may not be able to attend in a given year if they are not registered in time), you need to independently verify and confirm enrollment and all related information directly with the school.