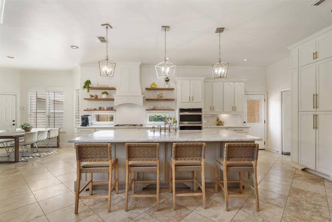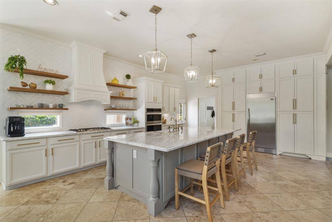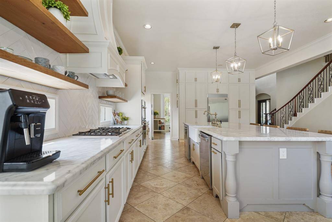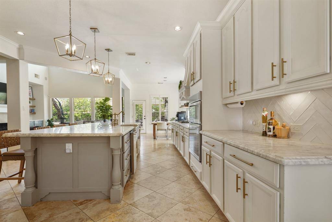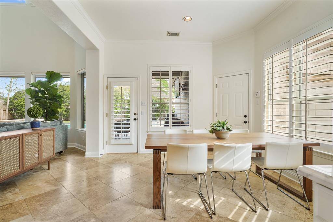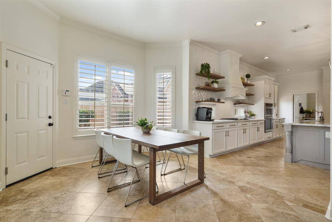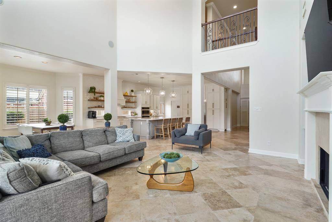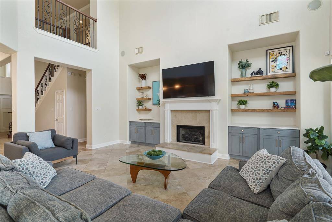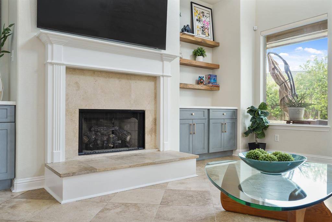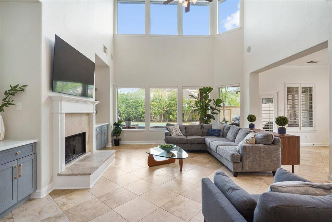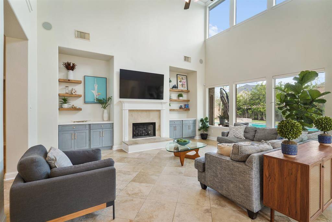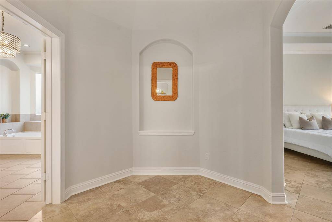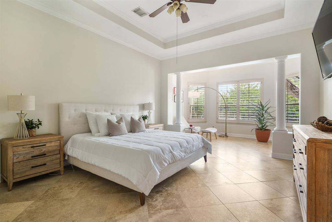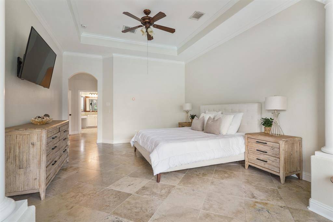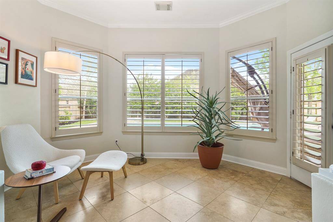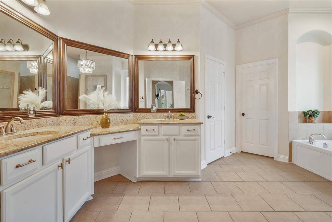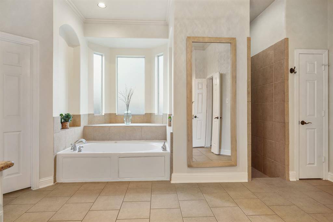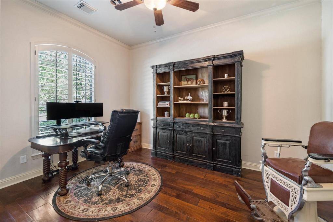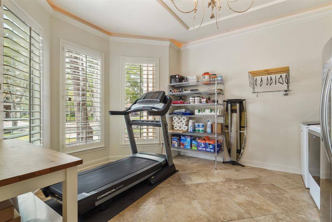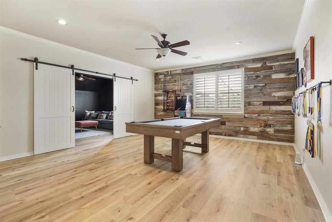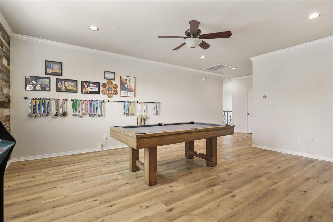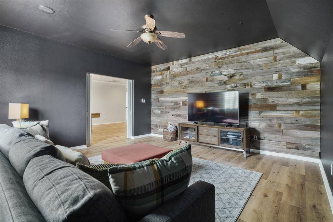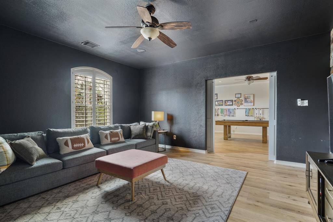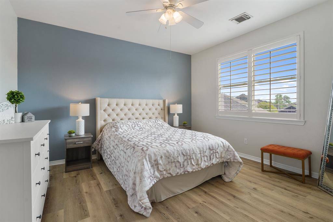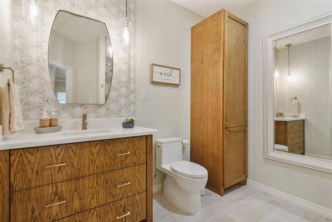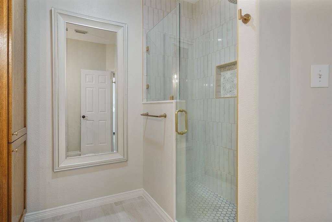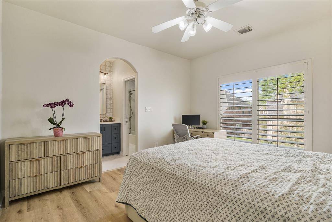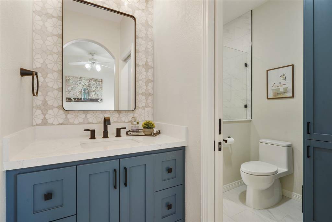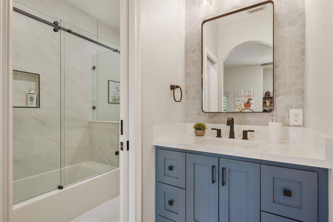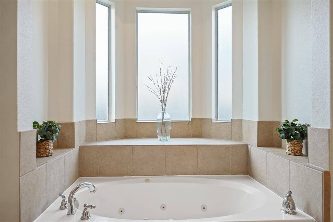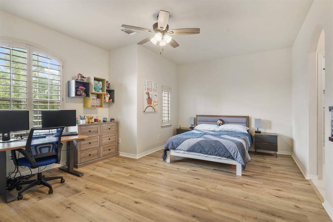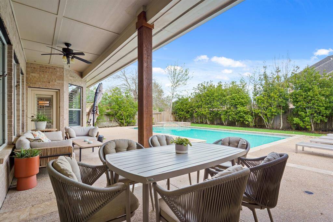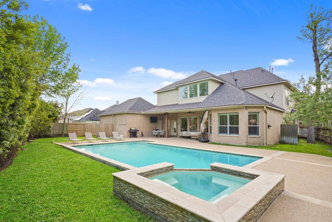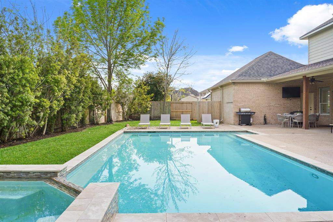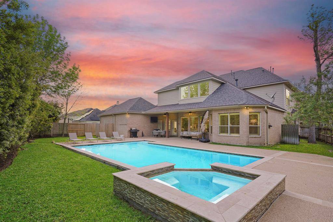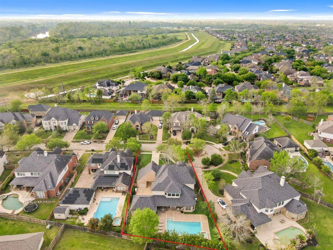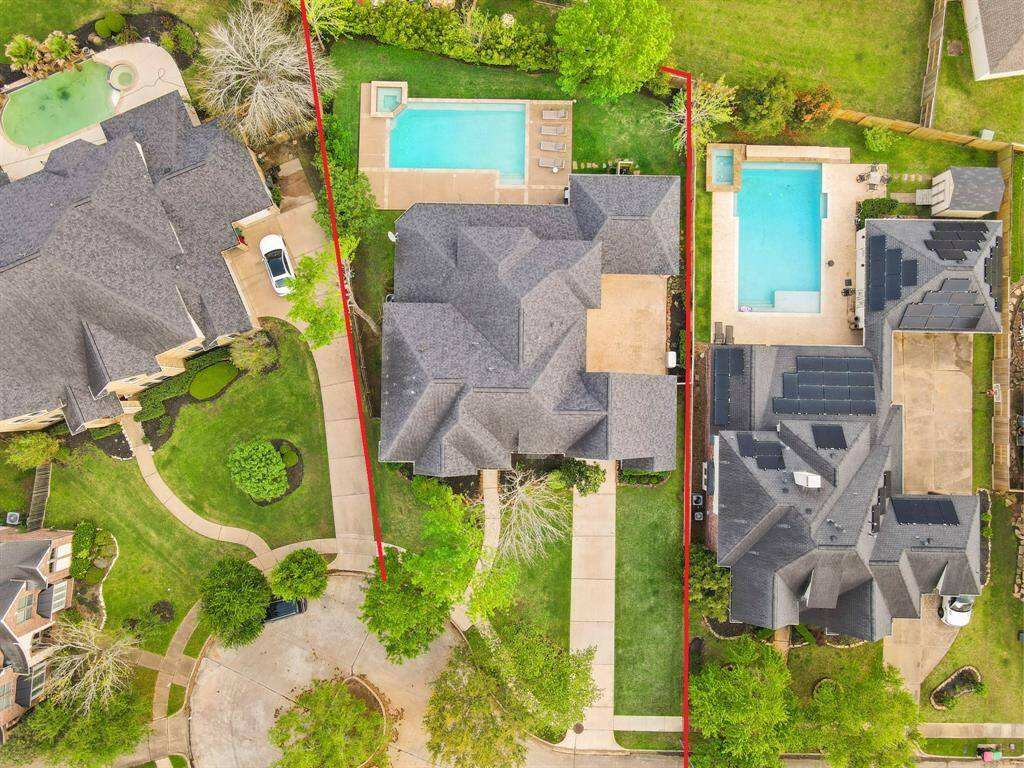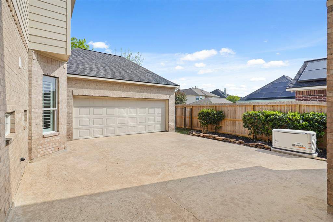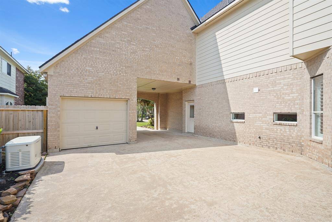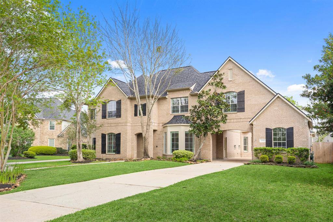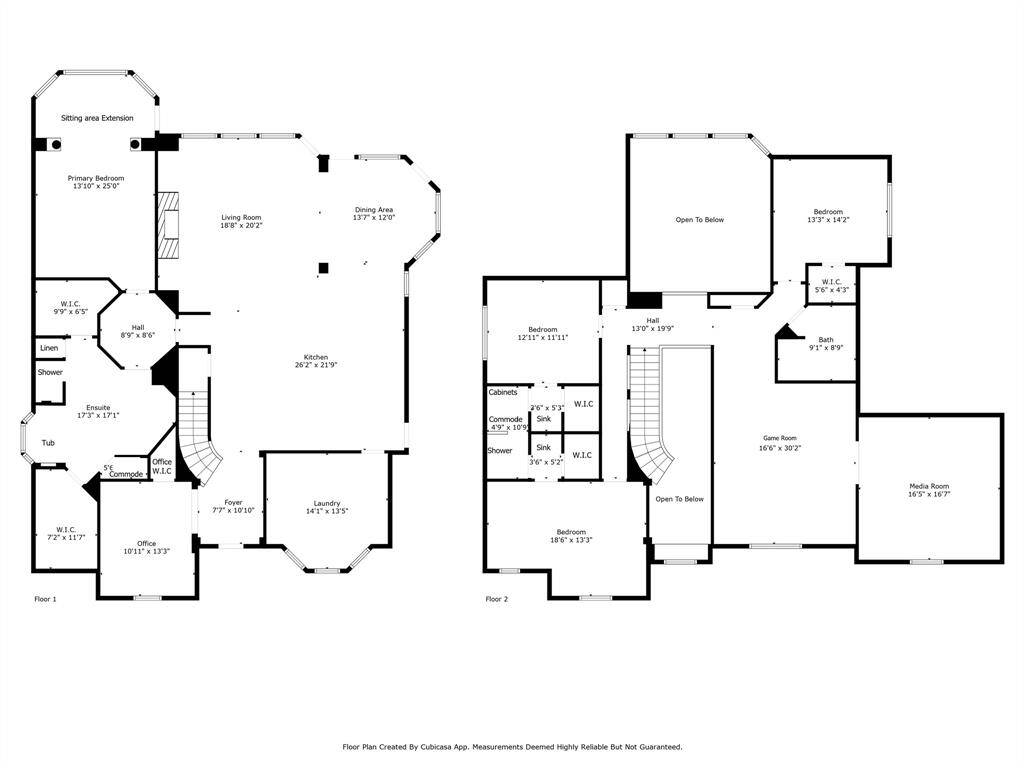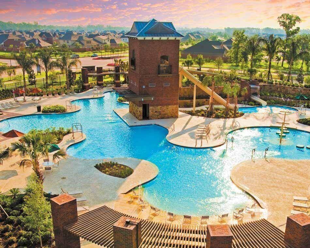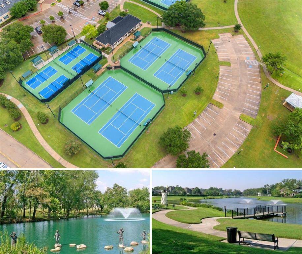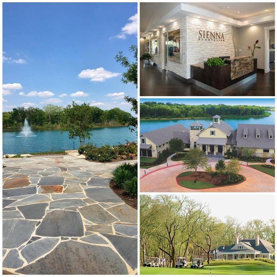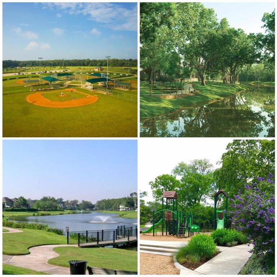2830 Taylorcrest, Houston, Texas 77459
$780,000
4 Beds
3 Full / 1 Half Baths
Single-Family
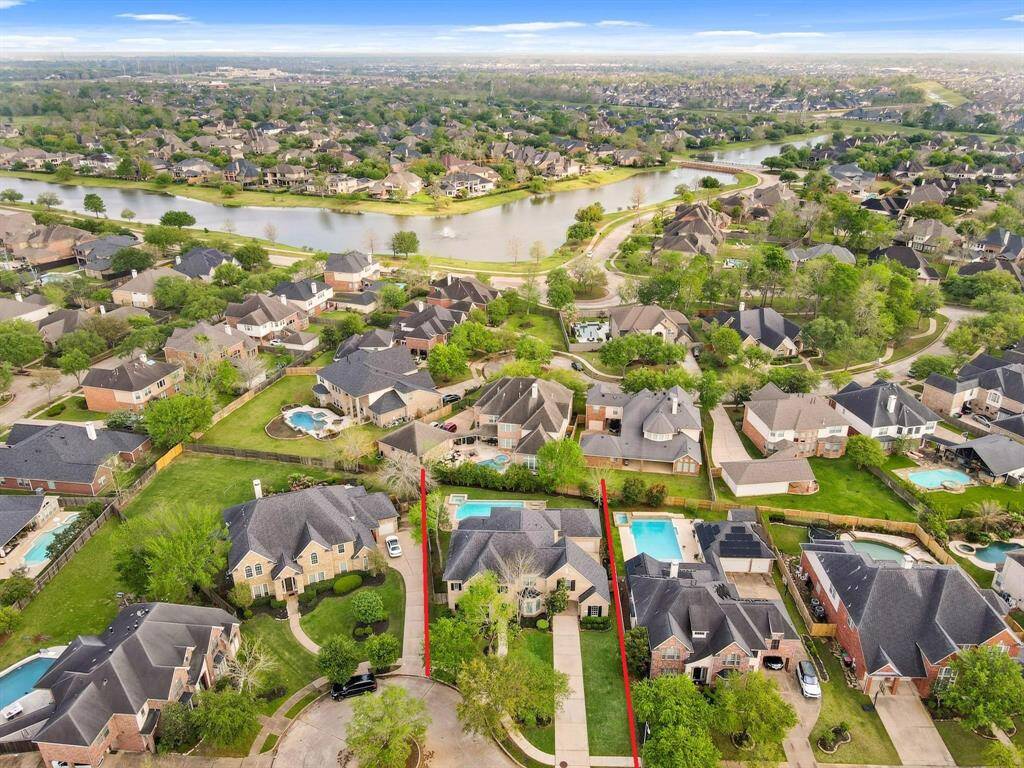

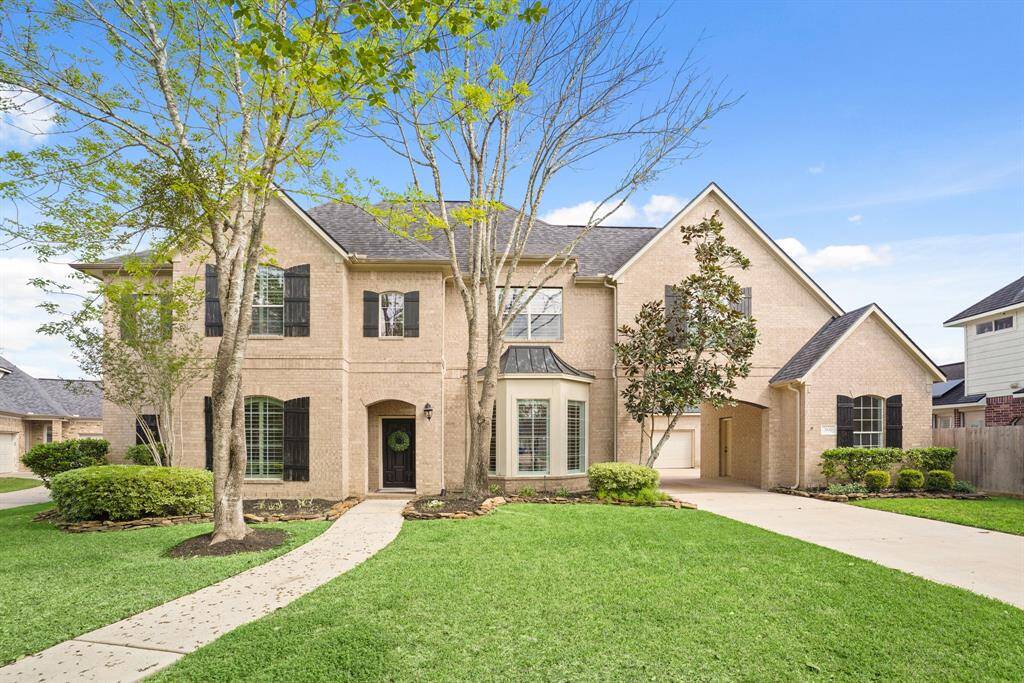
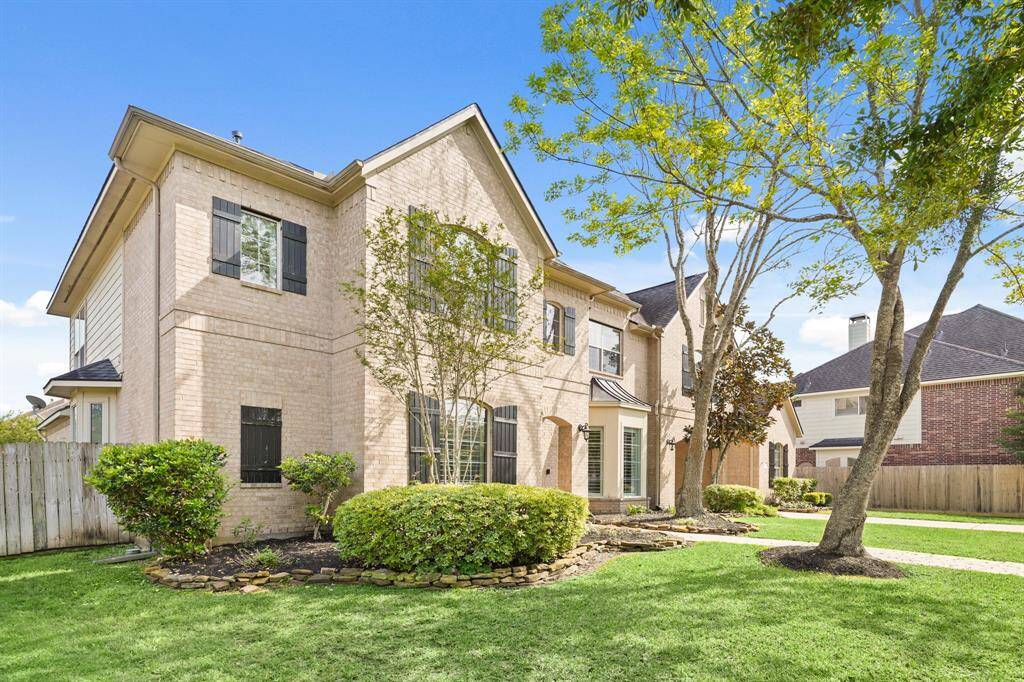
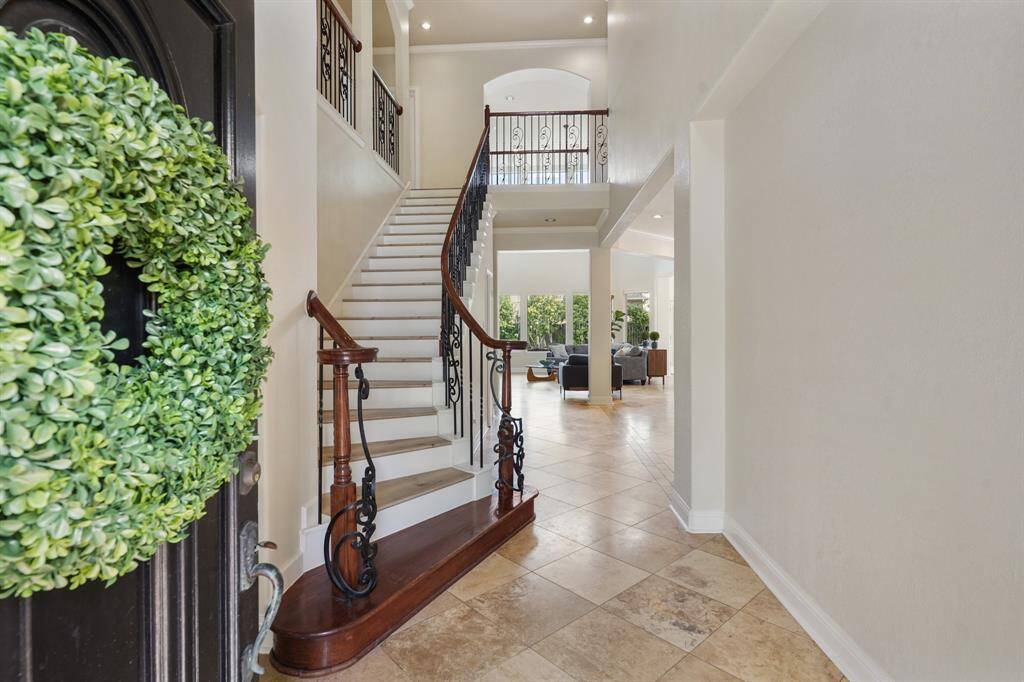
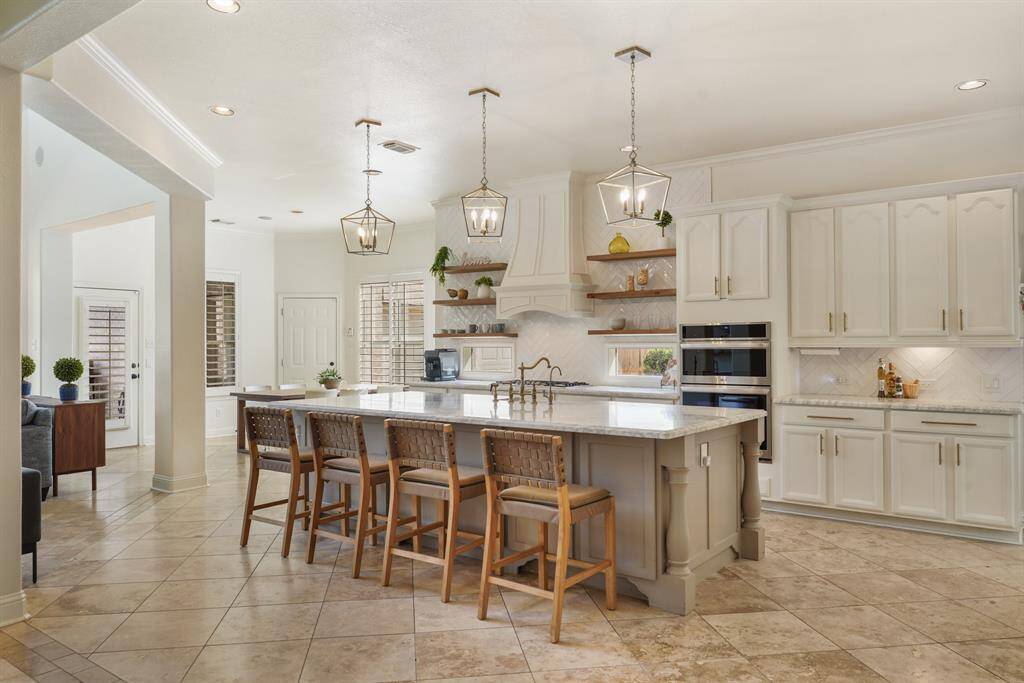
Request More Information
About 2830 Taylorcrest
CUSTOM home in prestigious 80ft sec of SIENNA culdesac. Limited space to describe well RE-DESIGNED, spacious LUXURY hm incl. desired 1ST FLR ENSUITE BEDRM, 3 CAR GARAGE, PORTECOCHERE & RESORT BACKYARD. Colonial Elevation, curved staircase, STUDY W/ CLOSET, WALL OF WINDOWS w fireplace, COMPLETELY modernized/opened DESIGNER KITCHEN w built in fridge, upscale appliances, DBL ovens, 42" built in cabinets w/ PULL OUT pantry, BUILT-IN FRIDGE, lofty master EXTENDED sitting area, mudset shower+ garden tub, dual vanities, deep/high double closets. SOLID FLOORING, plantation shutters, POCKET DOORS, custom lighting, CUSTOMIZED EVERY ROOM in/out incl all baths, SURROUND SOUND, game & media room, converted dining room into super laundry. East facing cov patios, over 1000sqft of decking, Pebble tech heated POOL/SPA, GENERAC generator, sprinklers, gutters, appliances inc, DEFINES GEM. Coveted RIDGE POINT HIGH, Skip to Scanlan Oaks Elem. Sienna by Johnson Dev: Golf, pools, parks, trails, lakes & more!
Highlights
2830 Taylorcrest
$780,000
Single-Family
4,282 Home Sq Ft
Houston 77459
4 Beds
3 Full / 1 Half Baths
13,460 Lot Sq Ft
General Description
Taxes & Fees
Tax ID
8135810010200907
Tax Rate
2.2289%
Taxes w/o Exemption/Yr
$13,320 / 2024
Maint Fee
Yes / $1,543 Annually
Maintenance Includes
Clubhouse, Grounds, Recreational Facilities
Room/Lot Size
Living
23' x 25'
Kitchen
15' x 13'
Breakfast
12' x 13'
2nd Bed
20' x 22'
Interior Features
Fireplace
1
Floors
Engineered Wood, Tile
Countertop
MARBLE
Heating
Central Gas
Cooling
Central Electric
Connections
Electric Dryer Connections, Washer Connections
Bedrooms
1 Bedroom Up, Primary Bed - 1st Floor
Dishwasher
Yes
Range
Yes
Disposal
Yes
Microwave
Yes
Oven
Electric Oven, Gas Oven, Single Oven
Energy Feature
Ceiling Fans, Digital Program Thermostat, Energy Star Appliances, Energy Star/CFL/LED Lights, Generator, High-Efficiency HVAC, HVAC>13 SEER, Insulated/Low-E windows, Insulation - Batt, Insulation - Blown Fiberglass, North/South Exposure, Other Energy Features, Radiant Attic Barrier
Interior
Alarm System - Owned, Crown Molding, Dryer Included, Fire/Smoke Alarm, Formal Entry/Foyer, High Ceiling, Prewired for Alarm System, Refrigerator Included, Spa/Hot Tub, Washer Included, Window Coverings, Wine/Beverage Fridge, Wired for Sound
Loft
Maybe
Exterior Features
Foundation
Slab
Roof
Composition
Exterior Type
Brick, Cement Board
Water Sewer
Water District
Exterior
Back Yard, Back Yard Fenced, Covered Patio/Deck, Exterior Gas Connection, Fully Fenced, Patio/Deck, Porch, Side Yard, Spa/Hot Tub, Sprinkler System, Subdivision Tennis Court
Private Pool
Yes
Area Pool
Yes
Lot Description
Cul-De-Sac, In Golf Course Community, Subdivision Lot
New Construction
No
Front Door
Northwest
Listing Firm
Schools (FORTBE - 19 - Fort Bend)
| Name | Grade | Great School Ranking |
|---|---|---|
| Scanlan Oaks Elem | Elementary | 9 of 10 |
| Thornton Middle (Fort Bend) | Middle | None of 10 |
| Ridge Point High | High | 7 of 10 |
School information is generated by the most current available data we have. However, as school boundary maps can change, and schools can get too crowded (whereby students zoned to a school may not be able to attend in a given year if they are not registered in time), you need to independently verify and confirm enrollment and all related information directly with the school.

