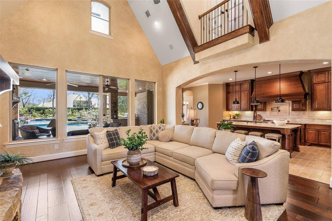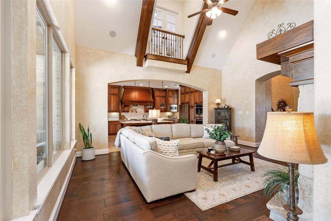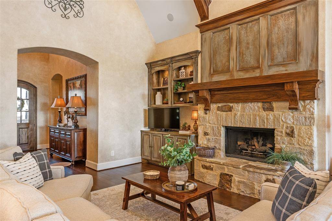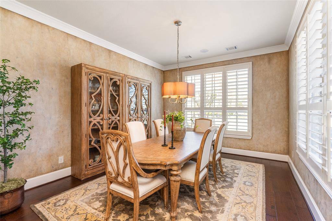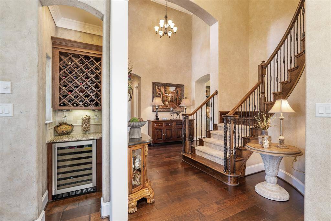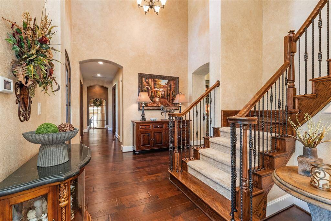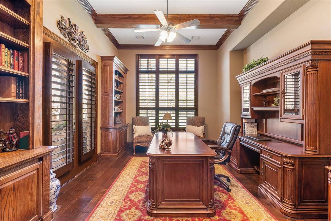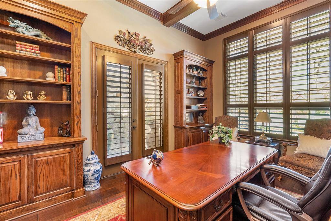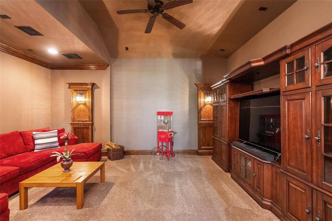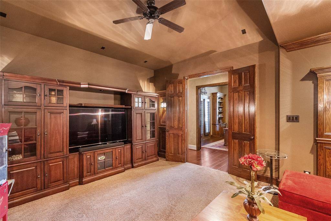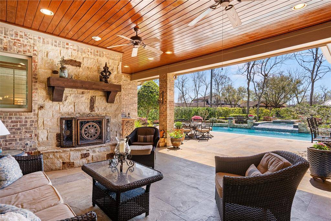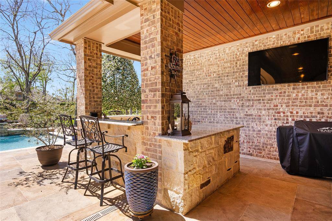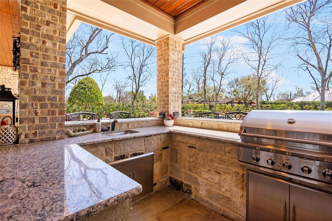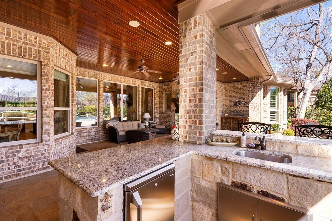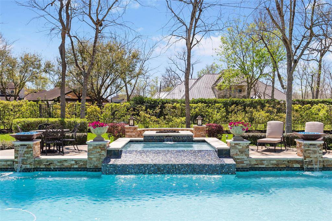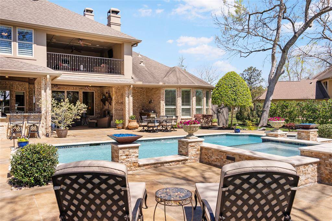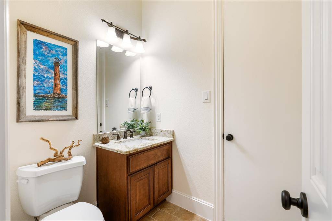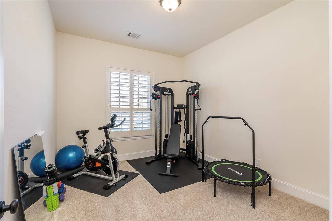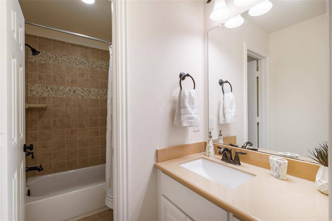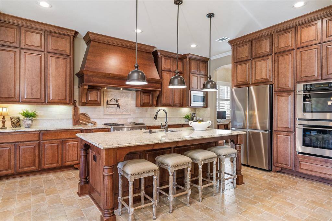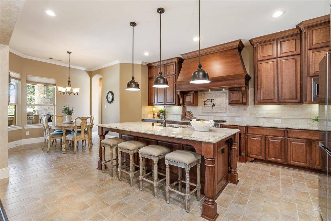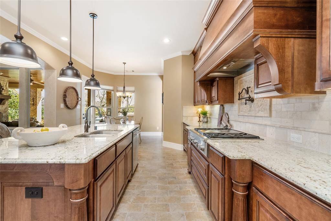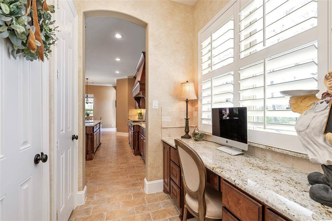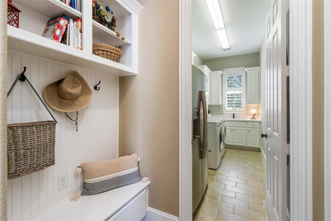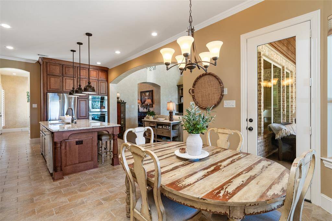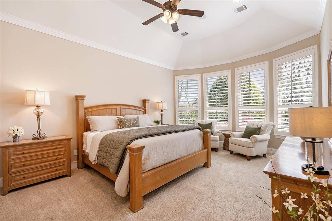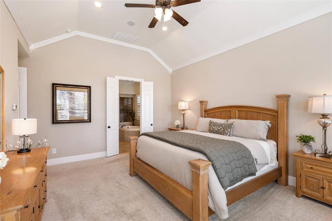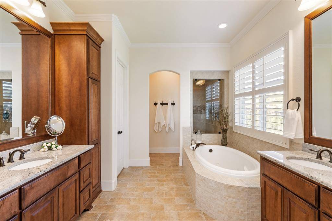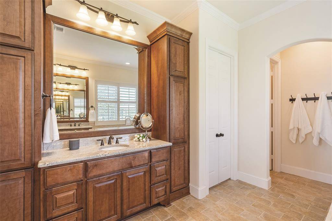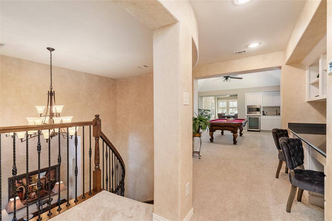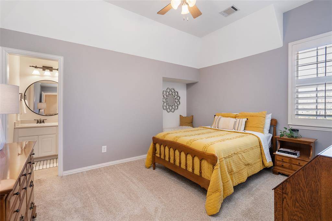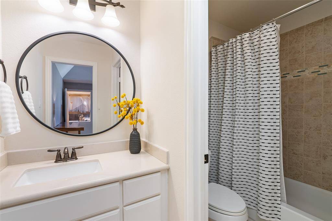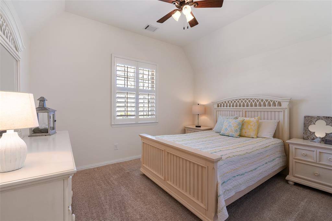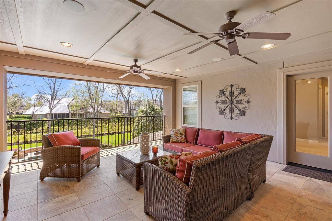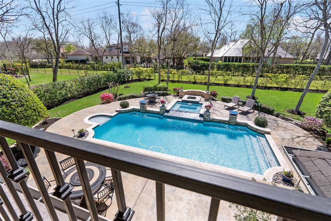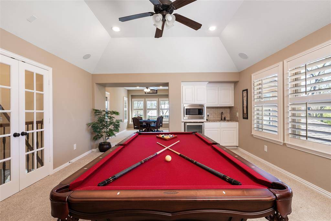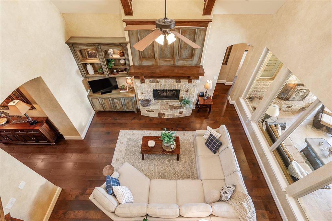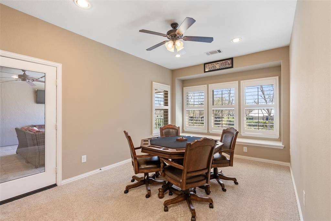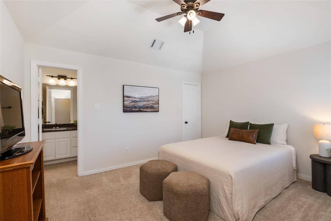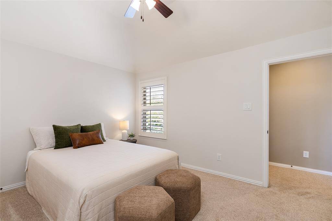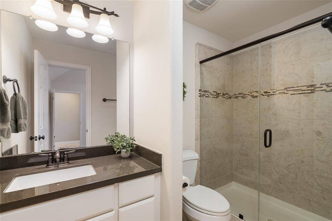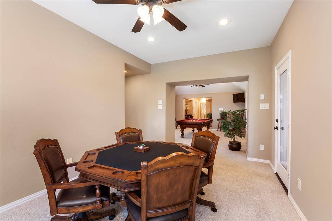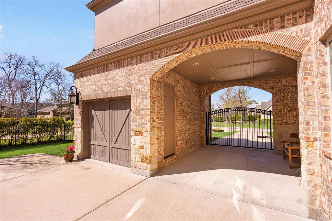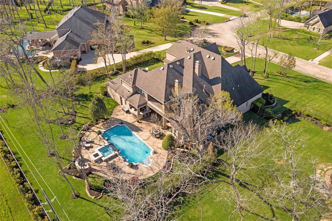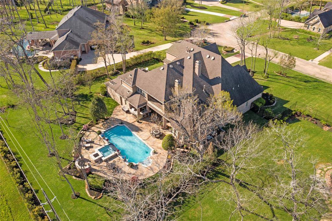3 Walking Stick Trail, Houston, Texas 77459
$1,299,900
5 Beds
5 Full / 3 Half Baths
Single-Family
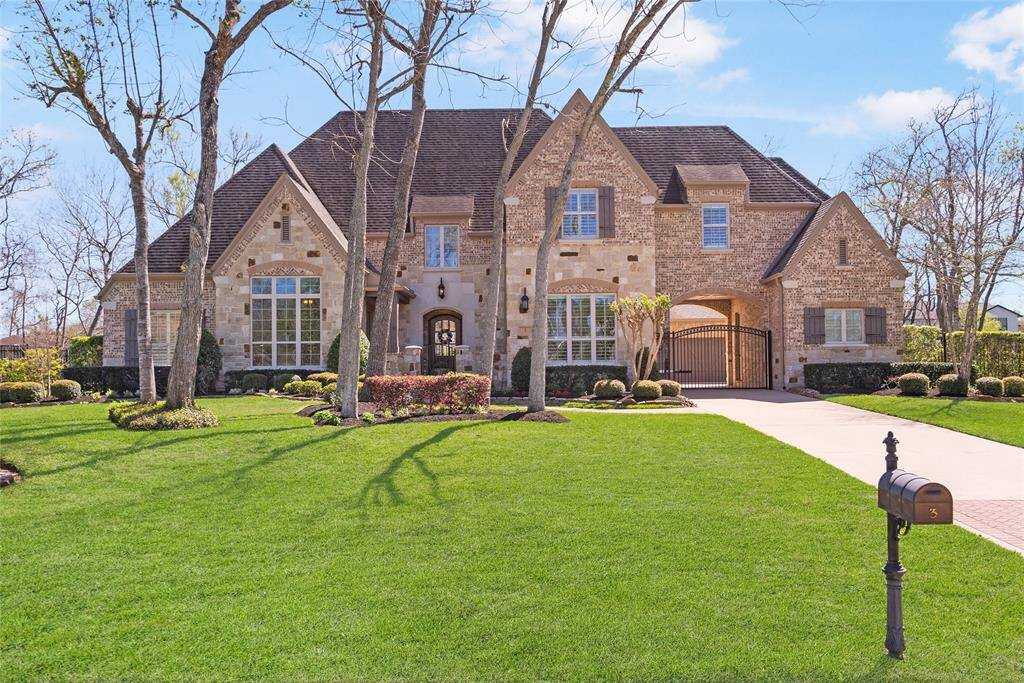

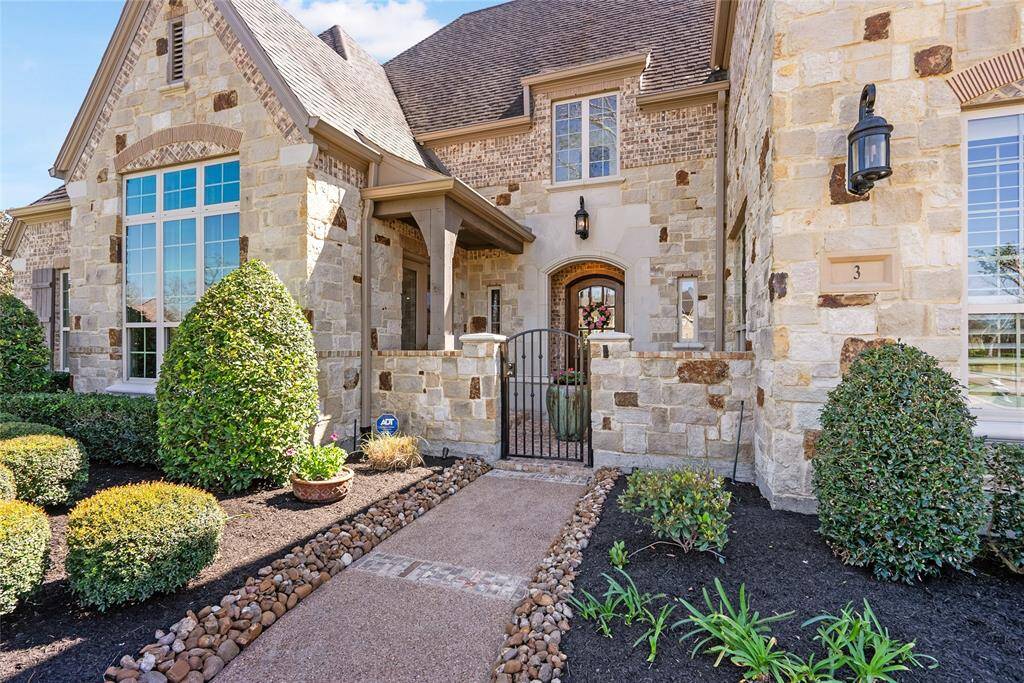
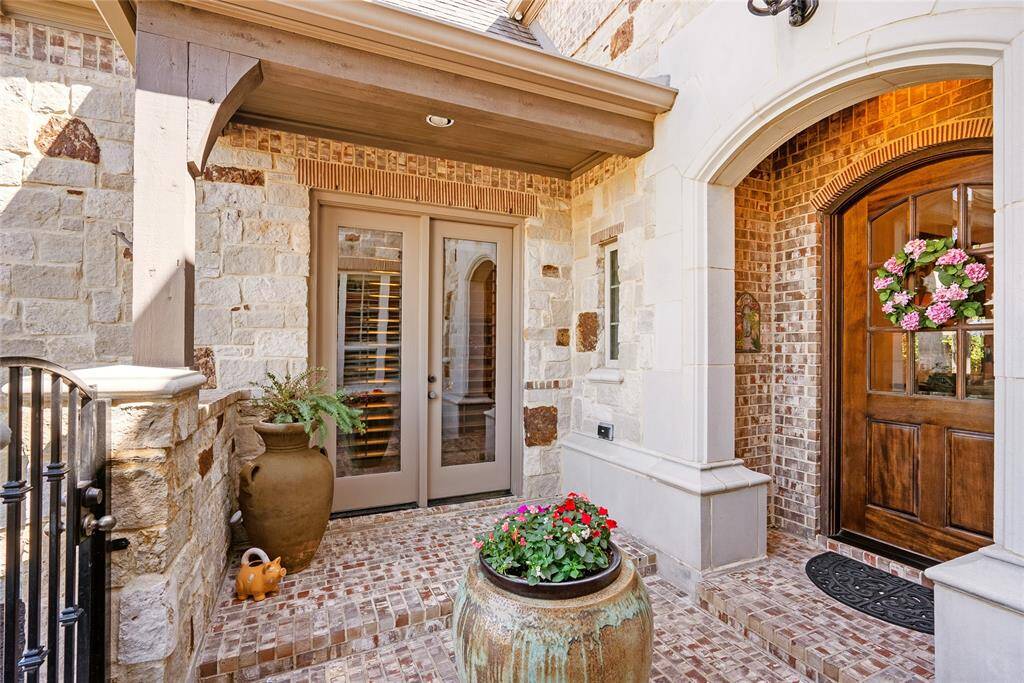
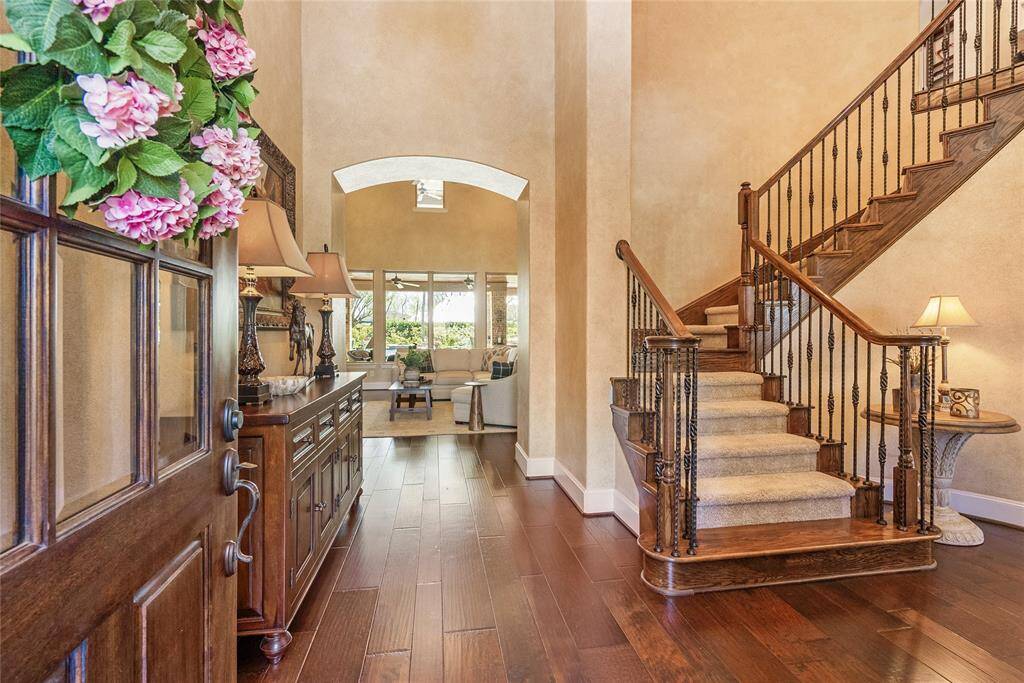
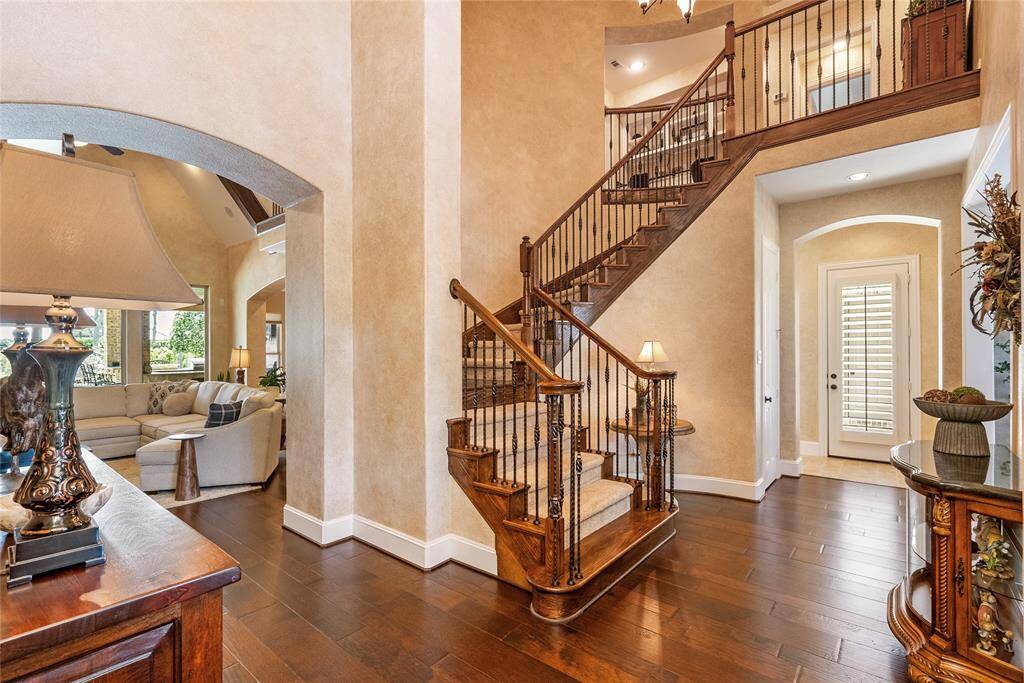
Request More Information
About 3 Walking Stick Trail
Inspired by Old World style, this breathtaking true custom home dazzles with extraordinary living space and premium finishes. Wood floors, soaring ceilings, exposed beams, handsome millwork throughout. Enjoy lavish entertaining and elegant daily life in the formal dining room & two story great room. Chef’s kitchen includes custom cabinetry, SS appliances & large island. Main-floor owner’s retreat & guest suite, plus 3 well-appointed beds and 3.5 baths up. Mudroom, billiard room, game room. Study overlooks the courtyard through French doors. Media room on first floor. Enjoy seamless indoor/outdoor living with sparkling pool & spa, covered patio, stone wood-burning fireplace & summer kitchen w/high bar. Lush vibrant landscaping throughout outdoor areas. Located in the coveted Forest in Sienna, with amenities including golf course, tennis & pickle ball courts, 2 gyms, water parks & amphitheater. Enjoy a quick exit from the neighborhood. Short commute to Sugar Land, Med Ctr & Downtown.
Highlights
3 Walking Stick Trail
$1,299,900
Single-Family
5,418 Home Sq Ft
Houston 77459
5 Beds
5 Full / 3 Half Baths
28,143 Lot Sq Ft
General Description
Taxes & Fees
Tax ID
8132010010330907
Tax Rate
2.3614%
Taxes w/o Exemption/Yr
$27,293 / 2024
Maint Fee
Yes / $1,543 Annually
Room/Lot Size
Dining
12x16
Kitchen
15x17
Breakfast
10x10
1st Bed
14x19
2nd Bed
11x13
3rd Bed
11x13
4th Bed
11x14
5th Bed
11x12
Interior Features
Fireplace
2
Floors
Engineered Wood, Stone
Heating
Central Gas
Cooling
Central Electric
Bedrooms
1 Bedroom Up, 2 Bedrooms Down, Primary Bed - 1st Floor
Dishwasher
Yes
Range
Yes
Disposal
Yes
Microwave
Yes
Oven
Electric Oven
Energy Feature
Digital Program Thermostat, Radiant Attic Barrier
Interior
Balcony, Crown Molding, Dry Bar, Fire/Smoke Alarm, Formal Entry/Foyer, High Ceiling, Spa/Hot Tub, Window Coverings, Wine/Beverage Fridge, Wired for Sound
Loft
Maybe
Exterior Features
Foundation
Slab
Roof
Composition
Exterior Type
Brick, Stone
Water Sewer
Water District
Private Pool
Yes
Area Pool
Maybe
Lot Description
In Golf Course Community, Subdivision Lot
New Construction
No
Listing Firm
Schools (FORTBE - 19 - Fort Bend)
| Name | Grade | Great School Ranking |
|---|---|---|
| Sienna Crossing Elem | Elementary | 9 of 10 |
| Baines Middle | Middle | 6 of 10 |
| Ridge Point High | High | 7 of 10 |
School information is generated by the most current available data we have. However, as school boundary maps can change, and schools can get too crowded (whereby students zoned to a school may not be able to attend in a given year if they are not registered in time), you need to independently verify and confirm enrollment and all related information directly with the school.

