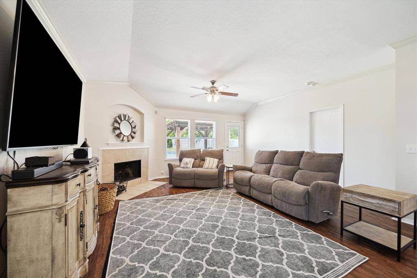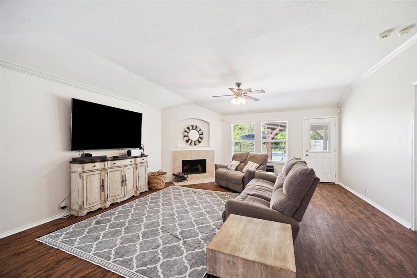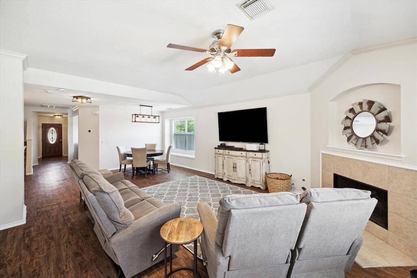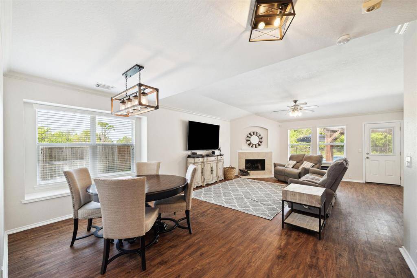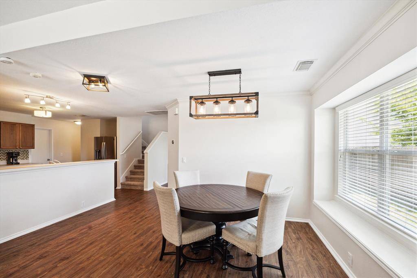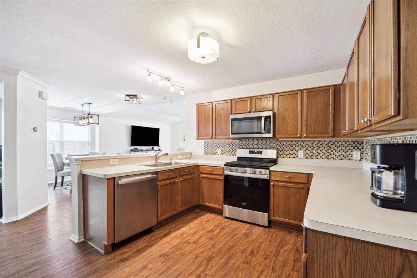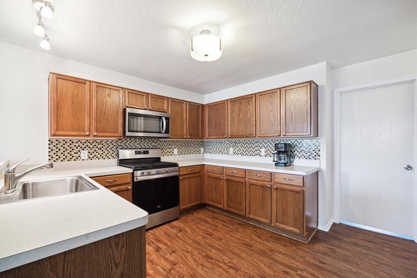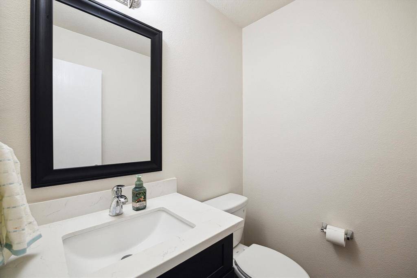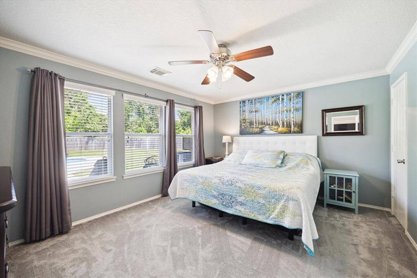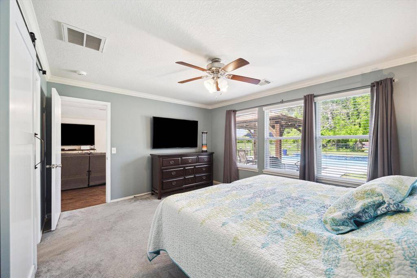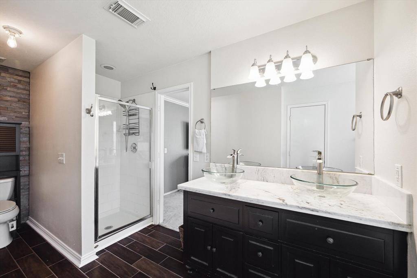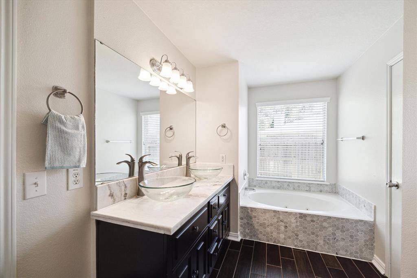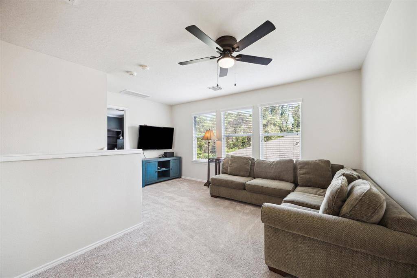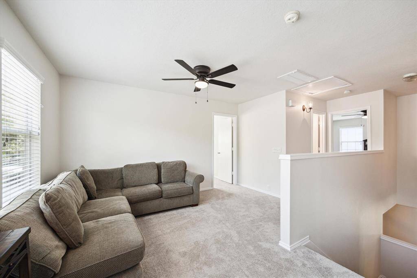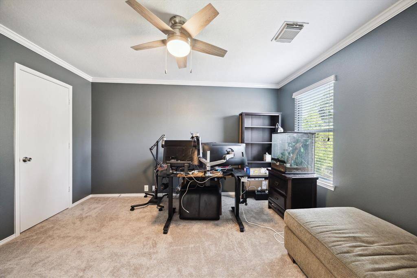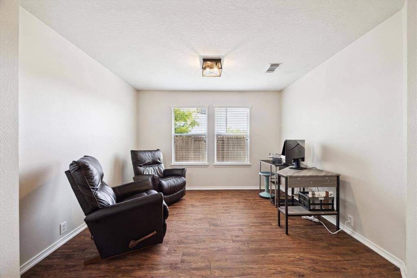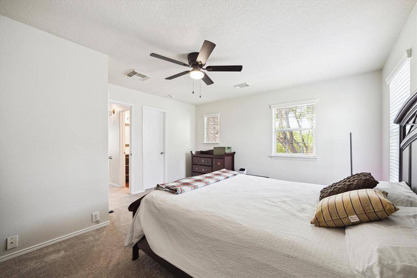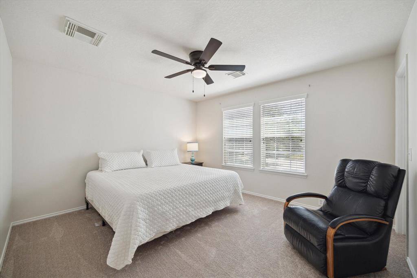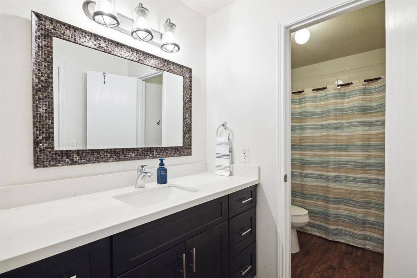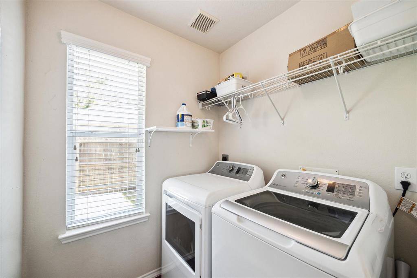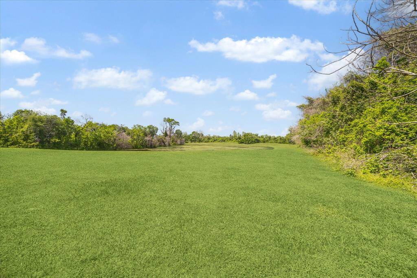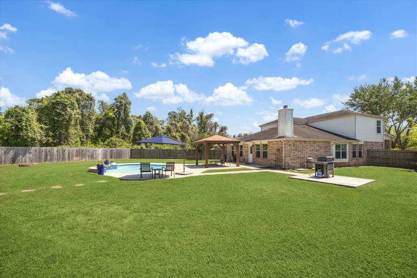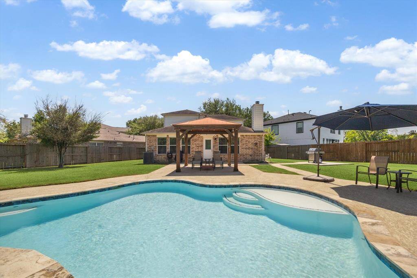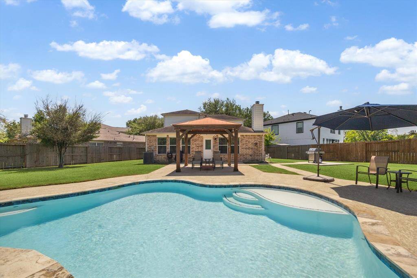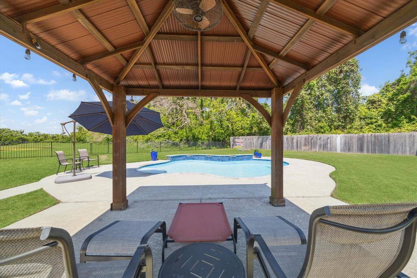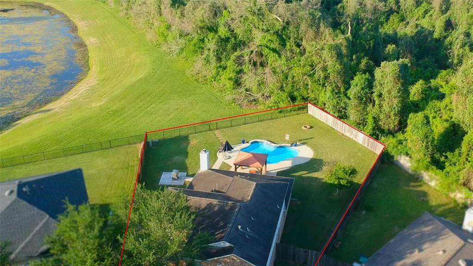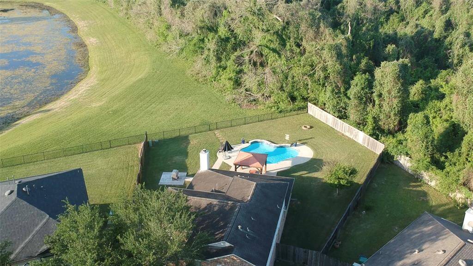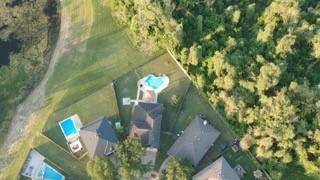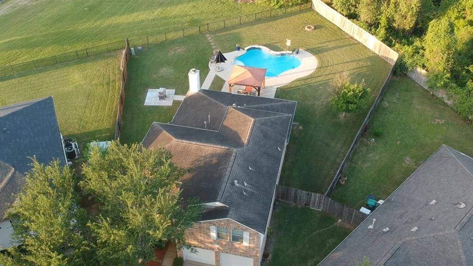3010 Bison Bluff Bluff, Houston, Texas 77459
$399,900
4 Beds
2 Full / 1 Half Baths
Single-Family
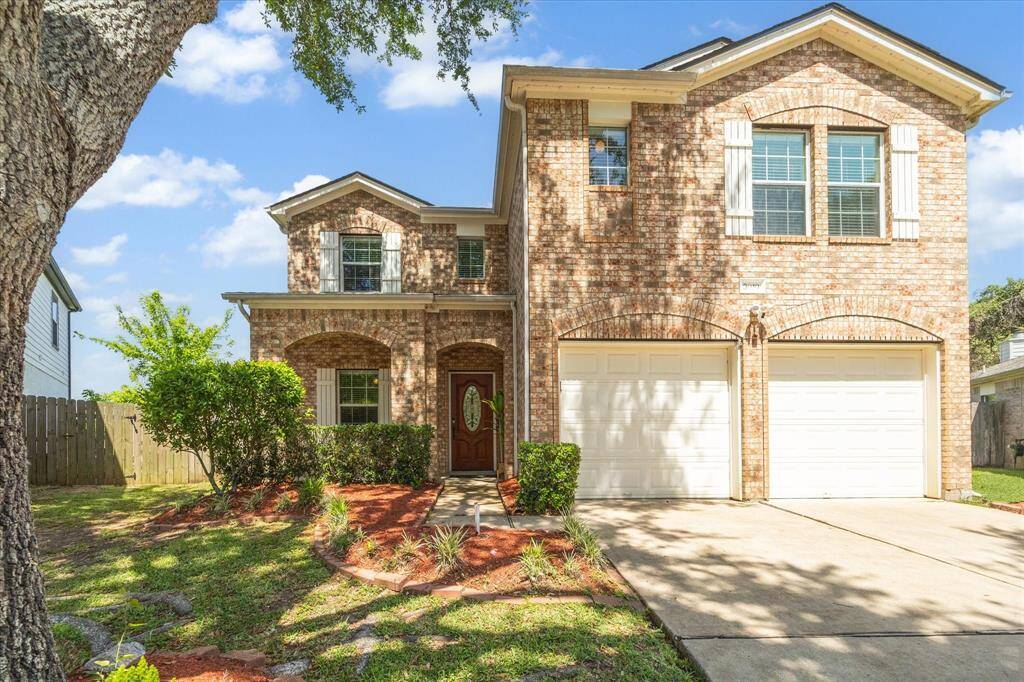

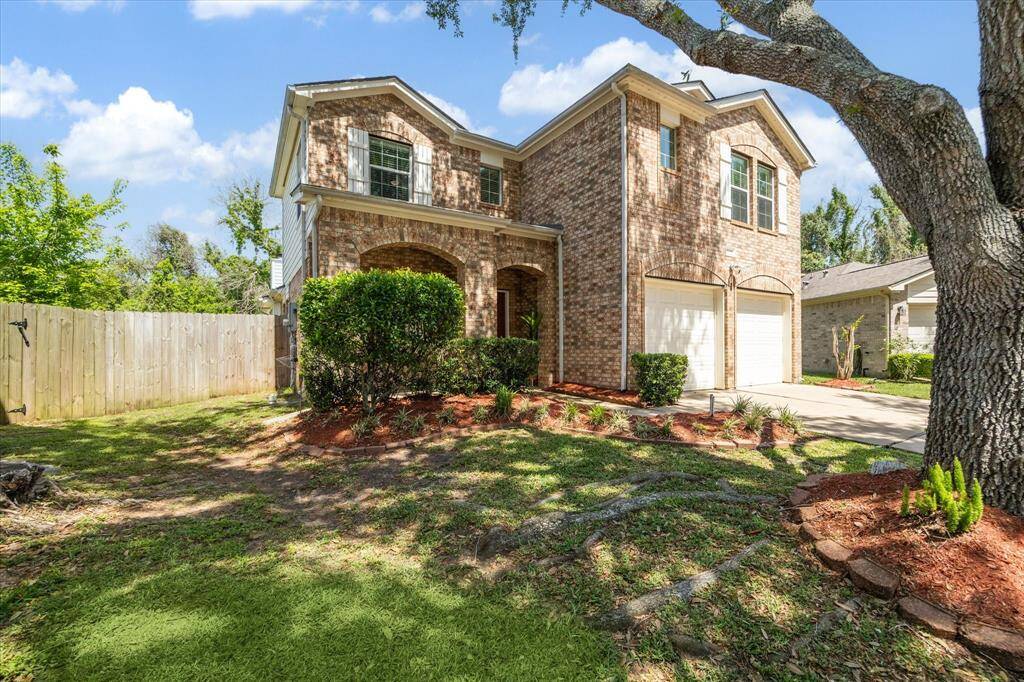
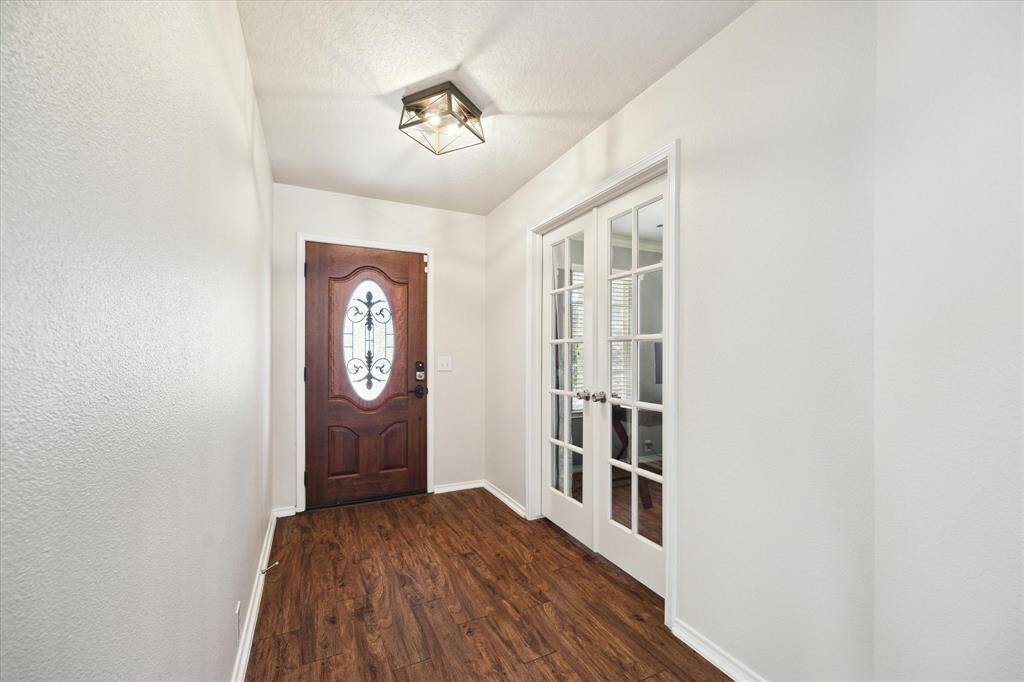
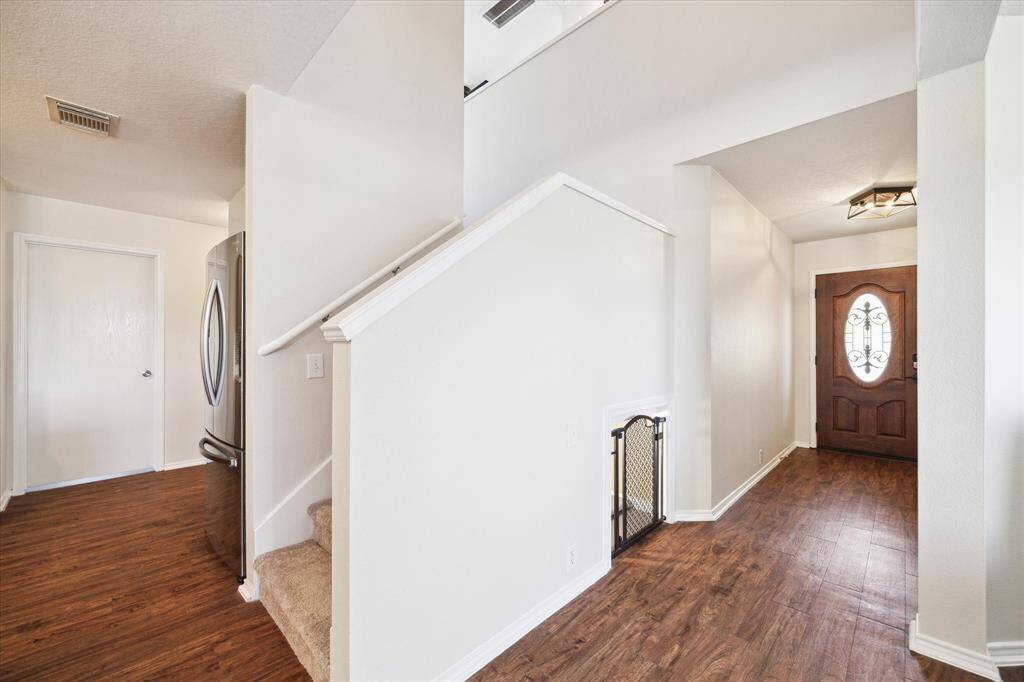
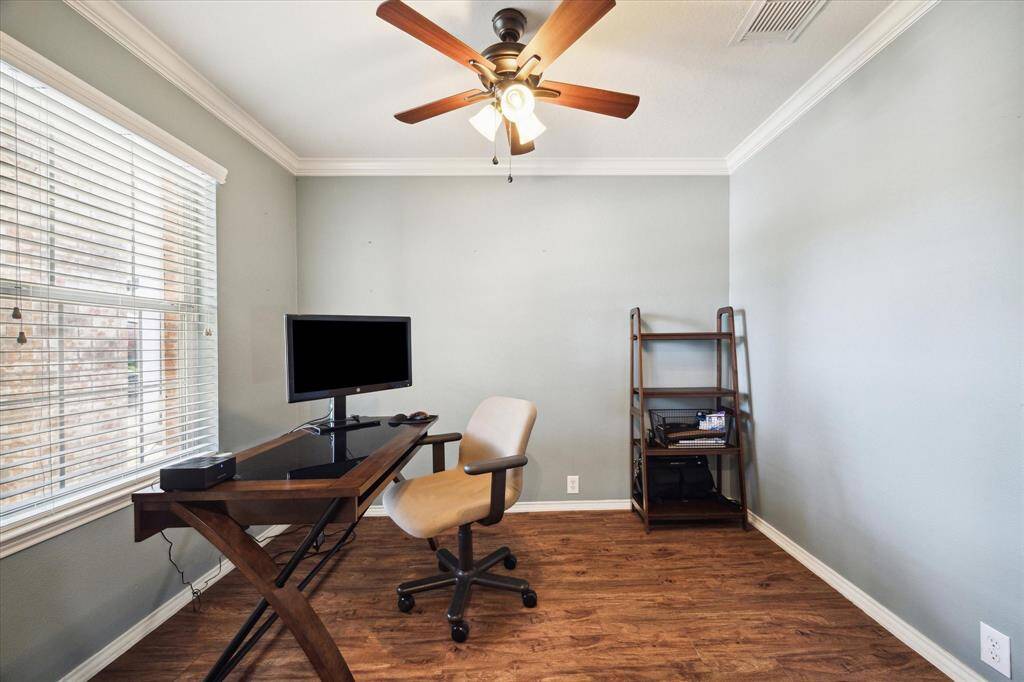
Request More Information
About 3010 Bison Bluff Bluff
Welcome to your dream home - a serene retreat nestled at the back of a quiet neighborhood. This stunning 4 bedroom, 2.5 baths, with a game room and dedicated study offers the perfect blend of of luxury, comfort, and privacy. Step outside to your own private backyard oasis, where everyday feels like a vacation. Enjoy the sparkling pool, surrounded by lush landscaping and tranquil views with no backyard neighbors. This home backs to a picturesque pond and dense forest, creating a peaceful, natural backdrop with mature trees and plenty of wildlife to enjoy. The owners have installed a mosquito misting system (activation required). The home also comes with a Govee permanent outdoor lighting around the front of house and is customizable with an app.Wiring for a generator, capable of powering the whole house including AC. Inside, the open concept layout is perfect for everyday living and entertaining. If you are looking for privacy and scenic beauty, this is it and stands out from the rest.
Highlights
3010 Bison Bluff Bluff
$399,900
Single-Family
2,488 Home Sq Ft
Houston 77459
4 Beds
2 Full / 1 Half Baths
11,395 Lot Sq Ft
General Description
Taxes & Fees
Tax ID
8133330020310907
Tax Rate
2.2289%
Taxes w/o Exemption/Yr
$7,078 / 2024
Maint Fee
Yes / $1,543 Annually
Maintenance Includes
Recreational Facilities
Room/Lot Size
Living
15X17
Dining
10X12
Kitchen
11X12
Breakfast
8X10
1st Bed
11X14
2nd Bed
13X13
3rd Bed
11X13
4th Bed
11X13
Interior Features
Fireplace
1
Floors
Carpet, Laminate
Heating
Central Gas
Cooling
Central Electric
Connections
Electric Dryer Connections, Gas Dryer Connections, Washer Connections
Bedrooms
1 Bedroom Up, Primary Bed - 1st Floor
Dishwasher
Yes
Range
Yes
Disposal
Yes
Microwave
Yes
Oven
Freestanding Oven, Gas Oven
Energy Feature
Ceiling Fans, Digital Program Thermostat
Interior
Alarm System - Owned, Fire/Smoke Alarm, High Ceiling
Loft
Maybe
Exterior Features
Foundation
Slab
Roof
Composition
Exterior Type
Brick, Cement Board
Water Sewer
Public Sewer, Public Water, Water District
Exterior
Back Green Space, Back Yard, Back Yard Fenced, Covered Patio/Deck, Fully Fenced, Mosquito Control System, Patio/Deck, Porch
Private Pool
Yes
Area Pool
Yes
Lot Description
Cul-De-Sac, Greenbelt, Subdivision Lot, Water View, Wooded
New Construction
No
Listing Firm
Schools (FORTBE - 19 - Fort Bend)
| Name | Grade | Great School Ranking |
|---|---|---|
| Leonetti Elem | Elementary | None of 10 |
| Thornton Middle (Fort Bend) | Middle | None of 10 |
| Ridge Point High | High | 7 of 10 |
School information is generated by the most current available data we have. However, as school boundary maps can change, and schools can get too crowded (whereby students zoned to a school may not be able to attend in a given year if they are not registered in time), you need to independently verify and confirm enrollment and all related information directly with the school.

