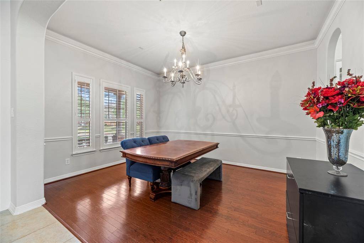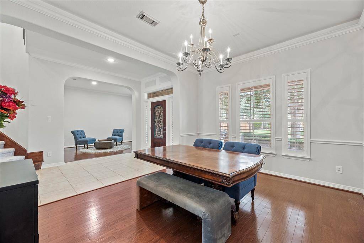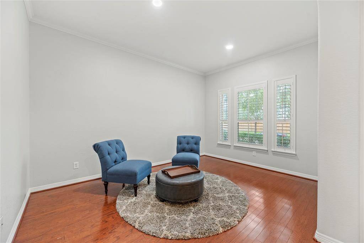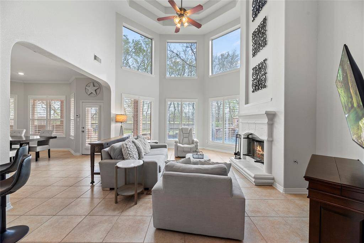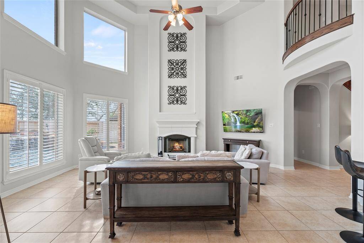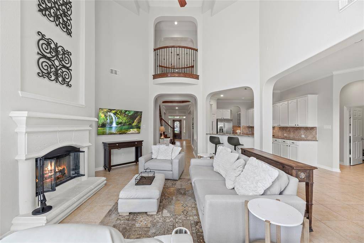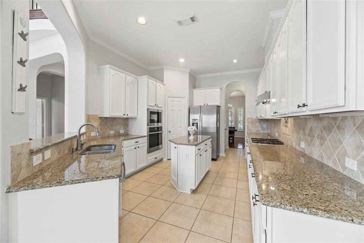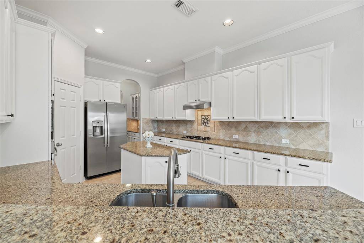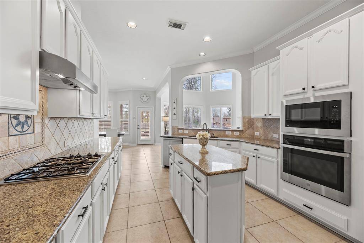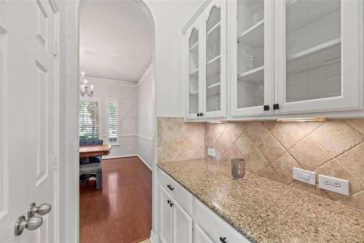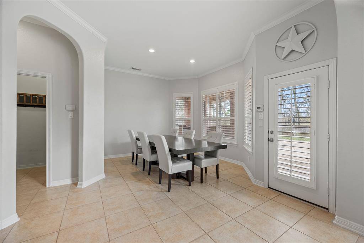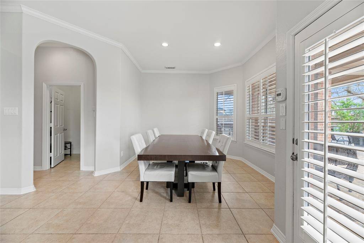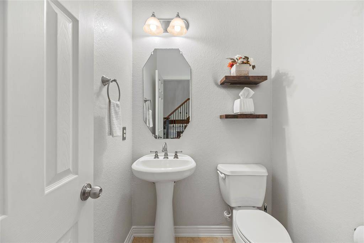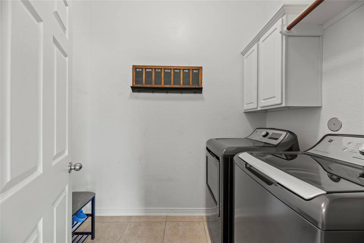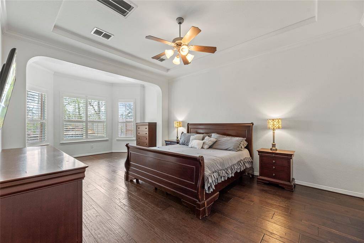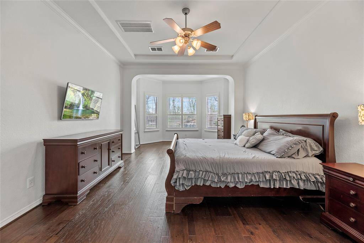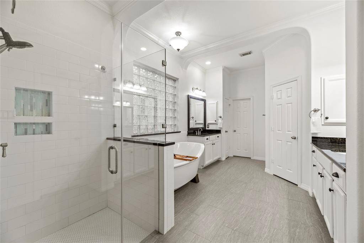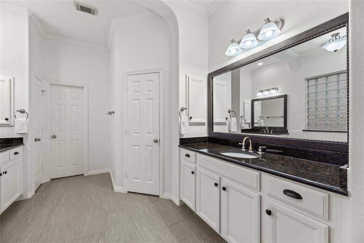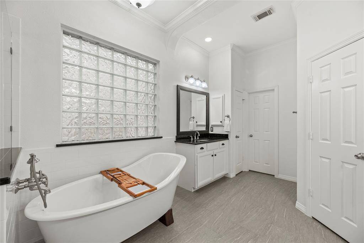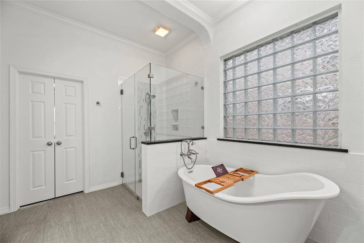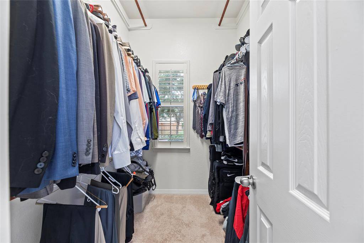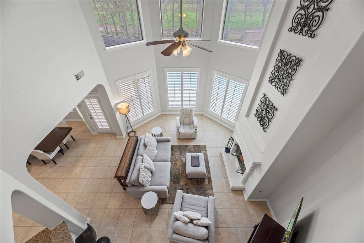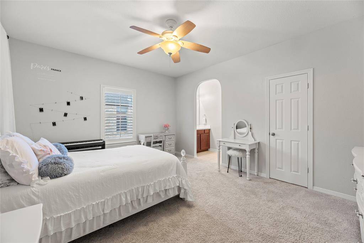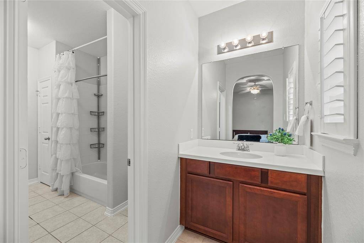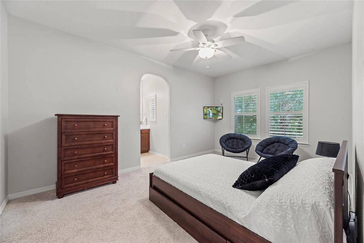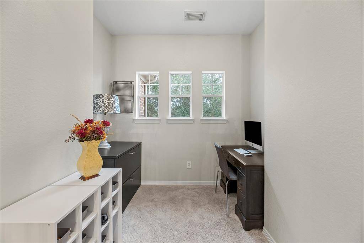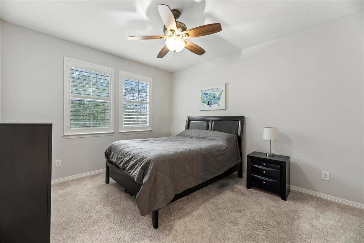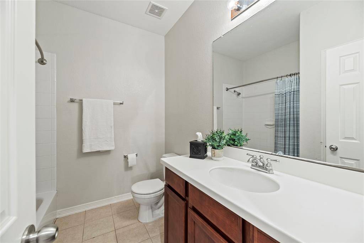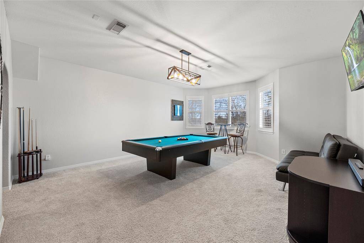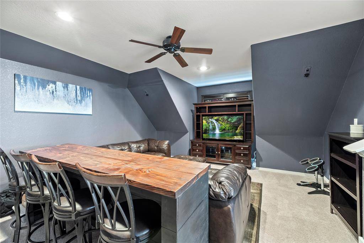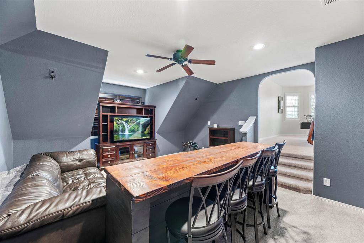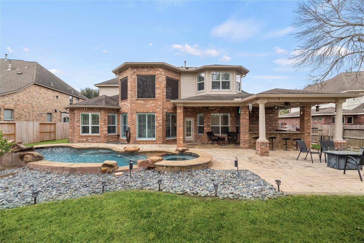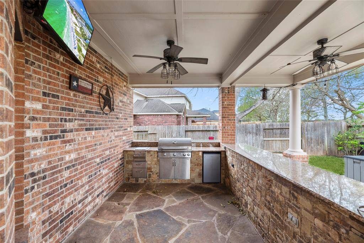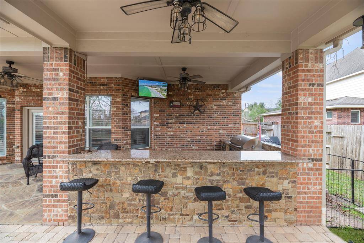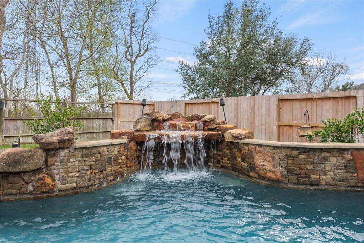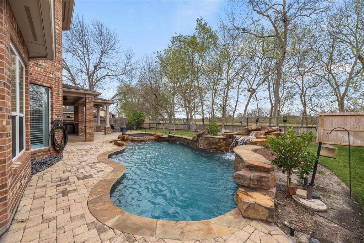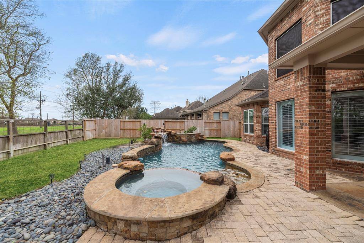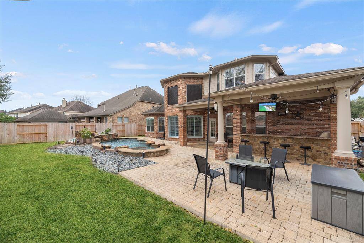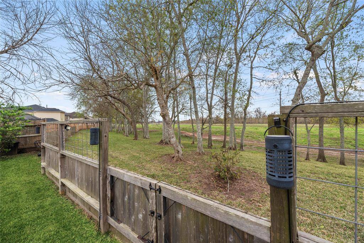3034 Road Runner Walk, Houston, Texas 77459
$769,900
4 Beds
3 Full / 1 Half Baths
Single-Family
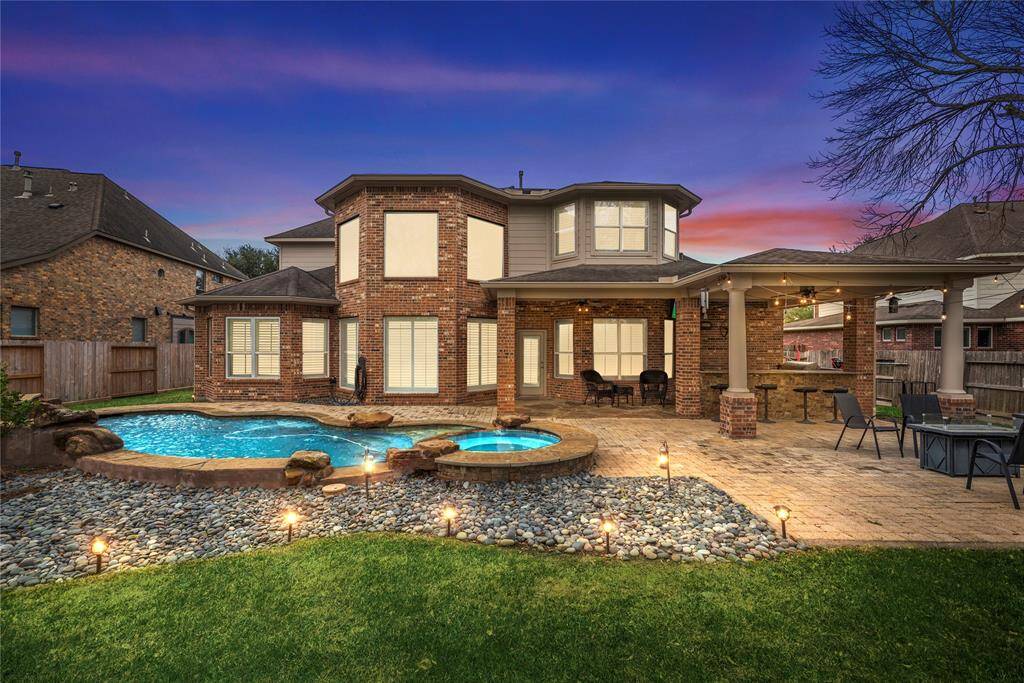

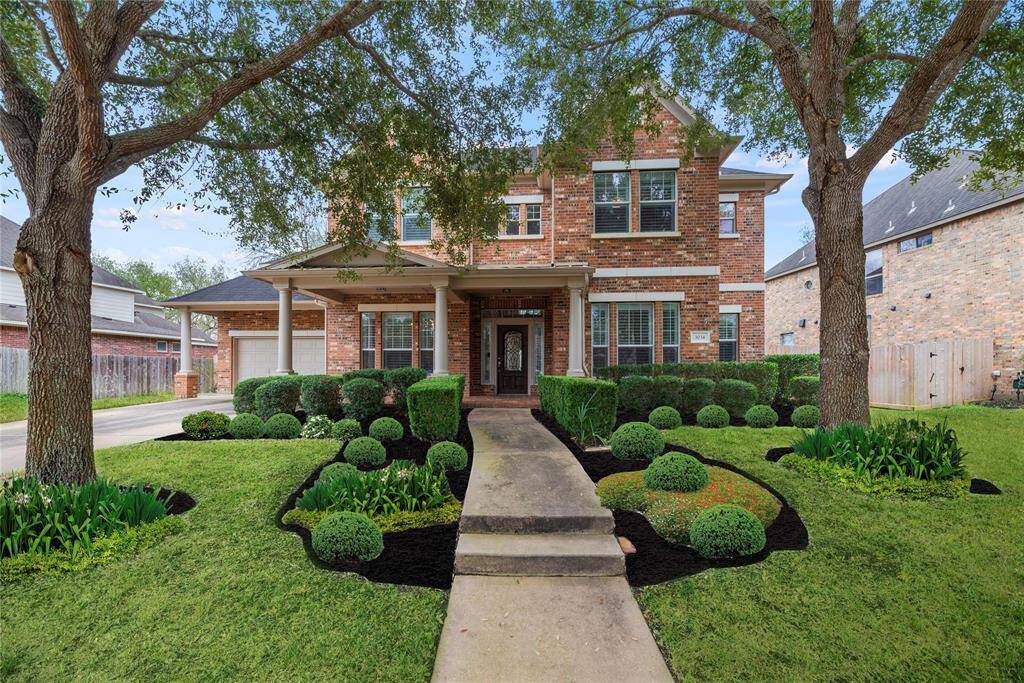
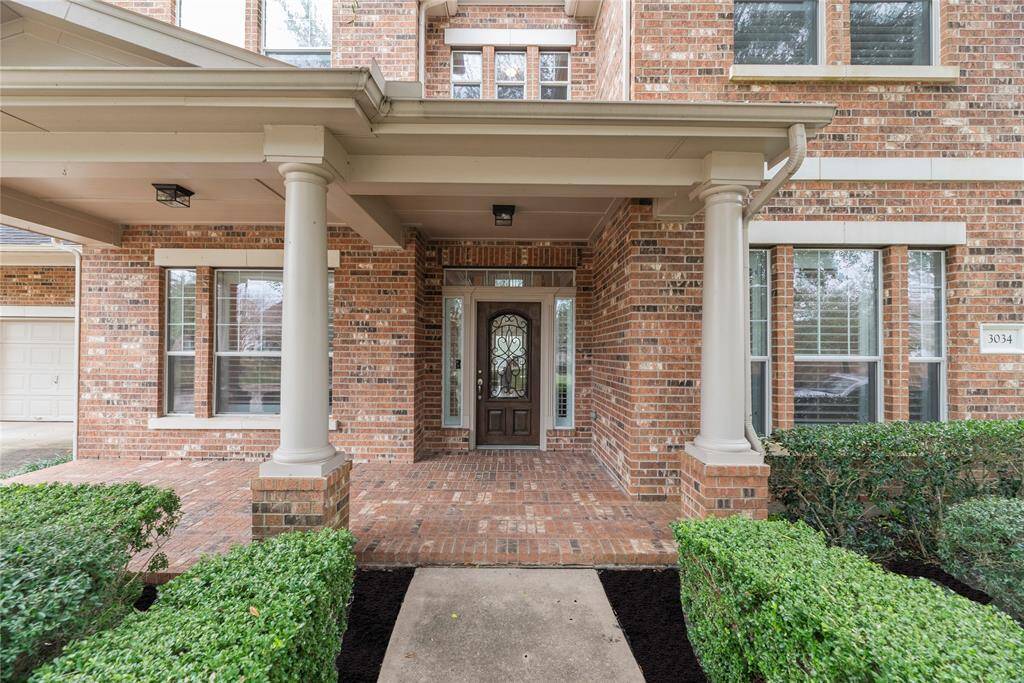
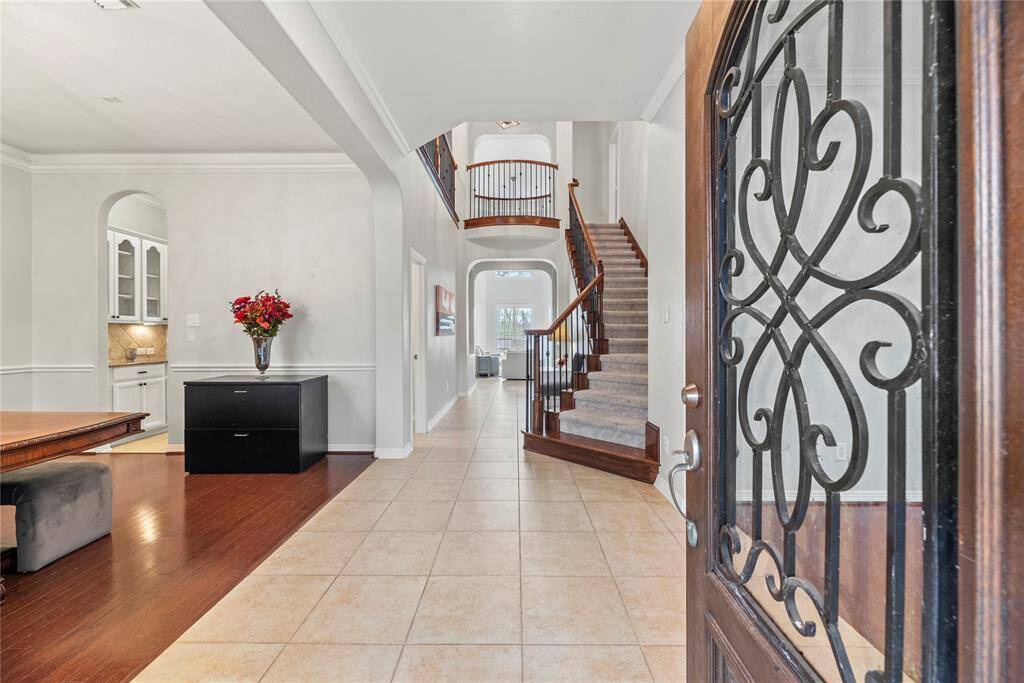
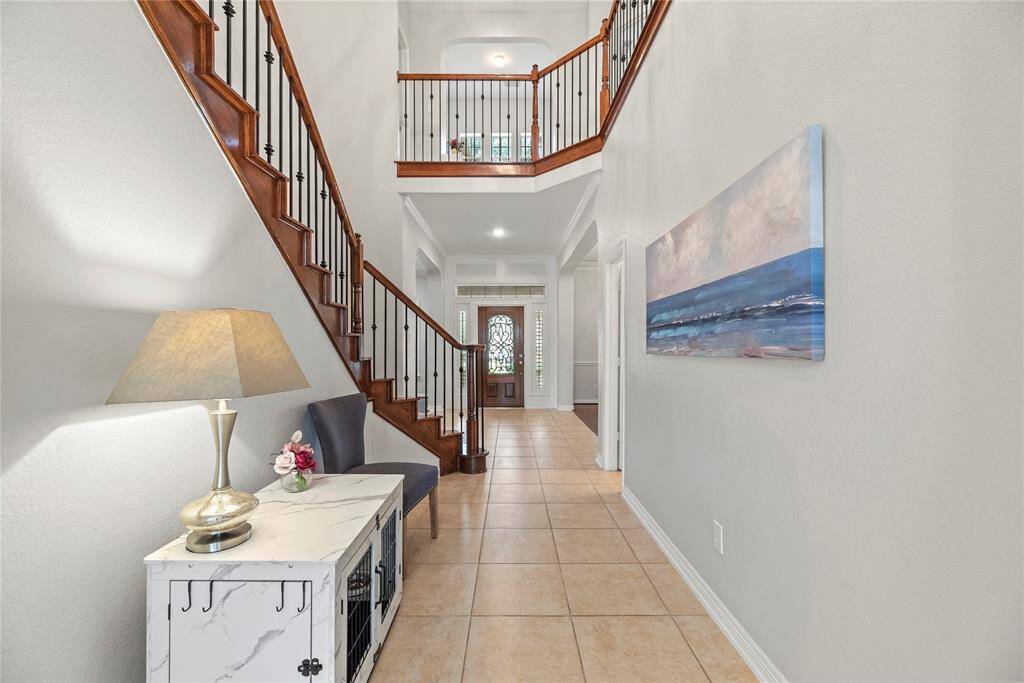
Request More Information
About 3034 Road Runner Walk
Experience luxury living in this stunning 4,484 sq ft home built by Newmark Homes. With 4 bedrooms, 3.5 bathrooms, and thoughtfully designed spaces, this home is perfect for modern living. The chef’s kitchen boasts a GE WIFI-enabled oven, gas cooktop, butler’s pantry, walk-in pantry, and an island, ideal for entertaining. Relax in the master suite featuring a freestanding tub, oversized shower, and his-and-her closets. Enjoy movie nights in the media room or host game nights in the game room. The backyard oasis includes a pool, spa with a custom “Catch-a-Leaf/Kid” Cover, an outdoor kitchen, and a mosquito spraying system. Recent upgrades include a new fence (2024), pool pump (2023), and A/C unit (2022). A generator ensures peace of mind, while the south-facing backyard offers shady evenings. With a tandem 3-car garage and zoning to top-rated schools, this home has it all!
Highlights
3034 Road Runner Walk
$769,900
Single-Family
4,484 Home Sq Ft
Houston 77459
4 Beds
3 Full / 1 Half Baths
11,331 Lot Sq Ft
General Description
Taxes & Fees
Tax ID
8135530030060907
Tax Rate
2.2731%
Taxes w/o Exemption/Yr
$15,963 / 2023
Maint Fee
Yes / $1,543 Annually
Maintenance Includes
Clubhouse, Grounds, Other, Recreational Facilities
Room/Lot Size
Living
21x16
Dining
15x11
1st Bed
24x13
3rd Bed
16x11
4th Bed
13x11
5th Bed
14x11
Interior Features
Fireplace
1
Floors
Carpet, Tile, Wood
Countertop
Granite
Heating
Central Gas
Cooling
Central Electric
Connections
Electric Dryer Connections, Washer Connections
Bedrooms
1 Bedroom Up, Primary Bed - 1st Floor
Dishwasher
Yes
Range
Yes
Disposal
Yes
Microwave
Yes
Oven
Electric Oven, Single Oven
Energy Feature
Ceiling Fans, Digital Program Thermostat
Interior
Crown Molding, Fire/Smoke Alarm, High Ceiling, Spa/Hot Tub, Window Coverings
Loft
Maybe
Exterior Features
Foundation
Slab
Roof
Composition
Exterior Type
Brick, Cement Board
Water Sewer
Water District
Exterior
Back Yard Fenced, Covered Patio/Deck, Fully Fenced, Mosquito Control System, Outdoor Kitchen, Patio/Deck, Porch, Private Driveway, Spa/Hot Tub, Sprinkler System, Subdivision Tennis Court
Private Pool
Yes
Area Pool
Yes
Lot Description
In Golf Course Community, Subdivision Lot
New Construction
No
Listing Firm
Schools (FORTBE - 19 - Fort Bend)
| Name | Grade | Great School Ranking |
|---|---|---|
| Scanlan Oaks Elem | Elementary | 6 of 10 |
| Thornton Middle (Fort Bend) | Middle | None of 10 |
| Ridge Point High | High | 7 of 10 |
School information is generated by the most current available data we have. However, as school boundary maps can change, and schools can get too crowded (whereby students zoned to a school may not be able to attend in a given year if they are not registered in time), you need to independently verify and confirm enrollment and all related information directly with the school.

