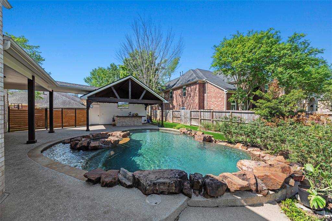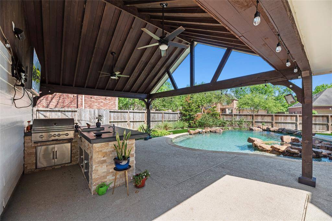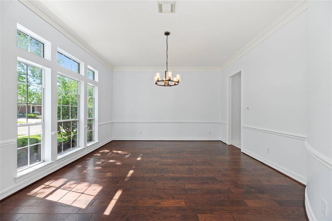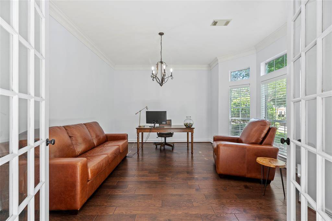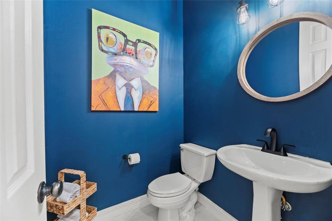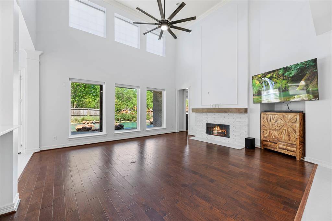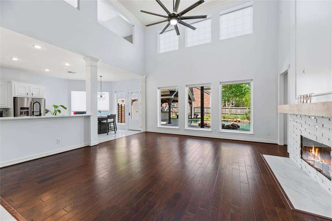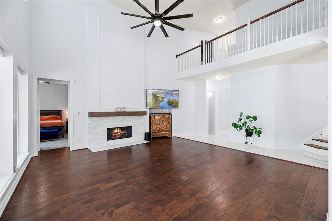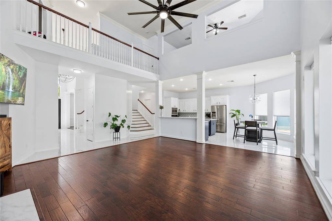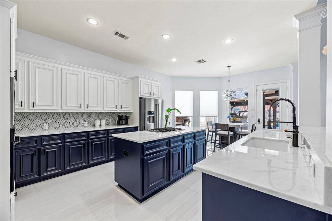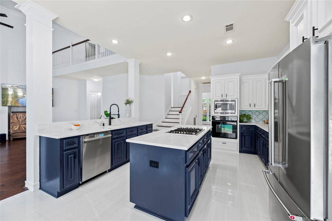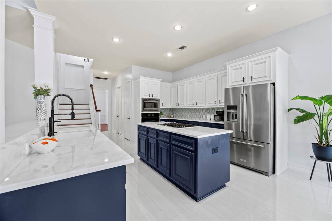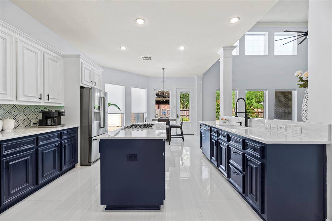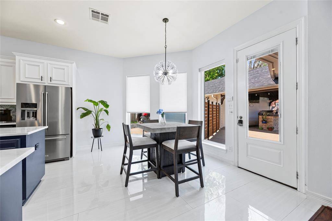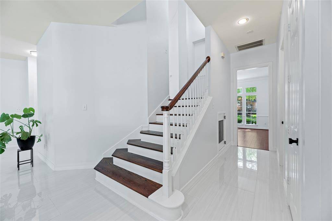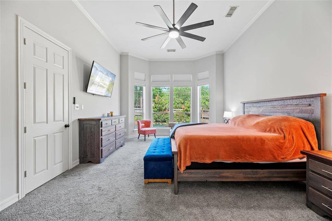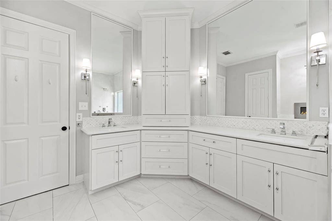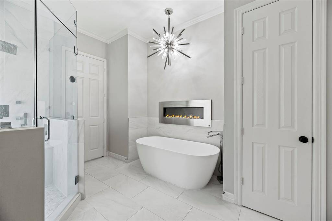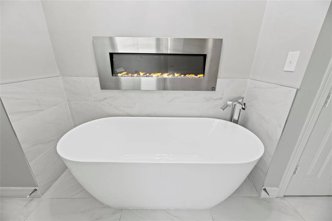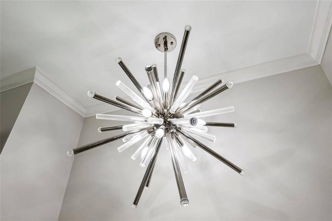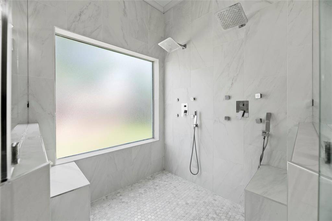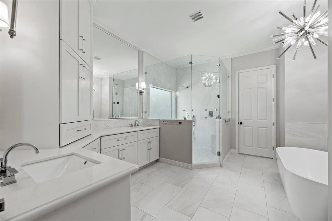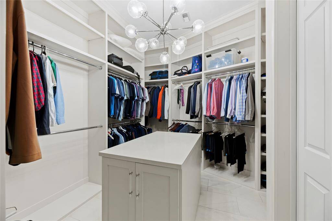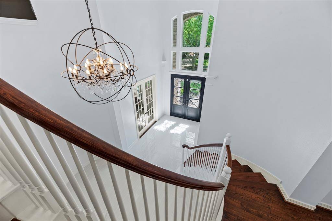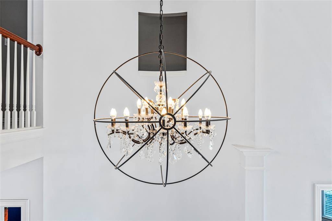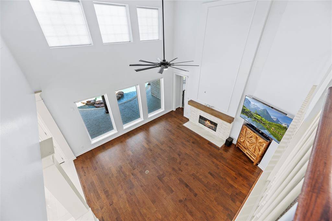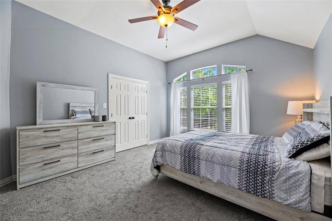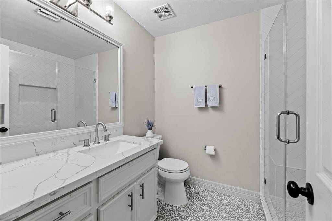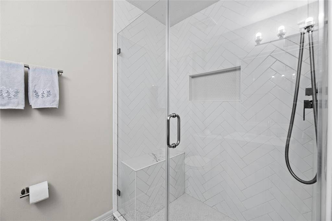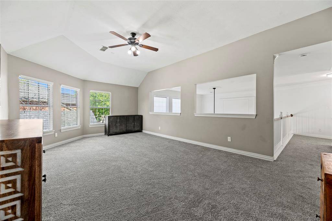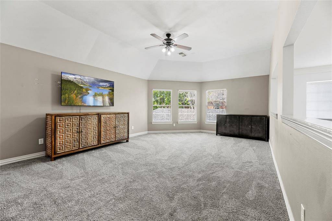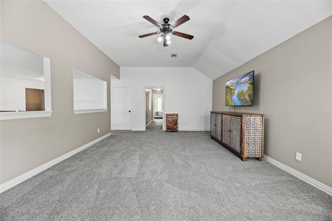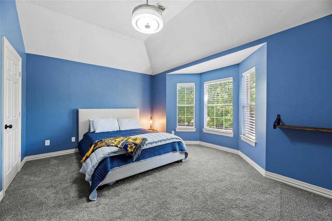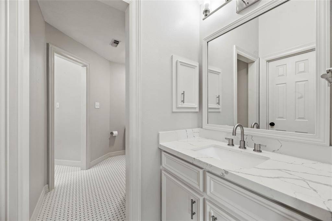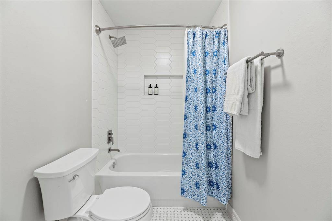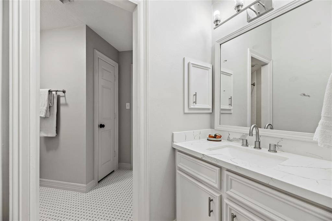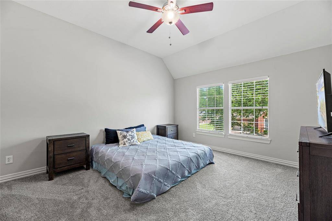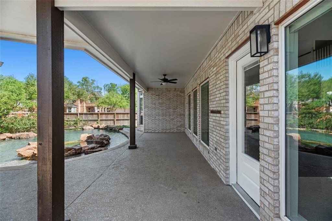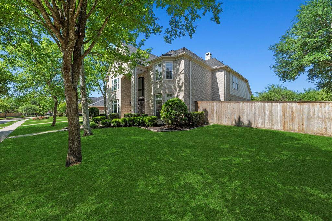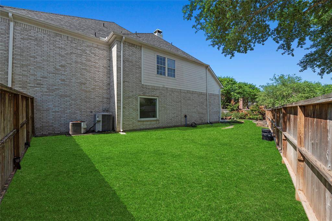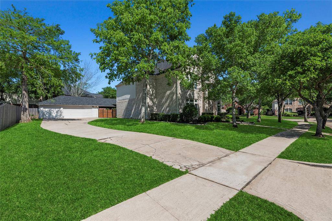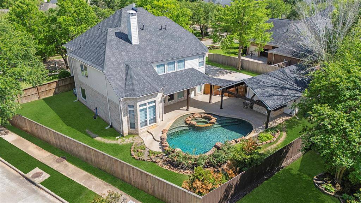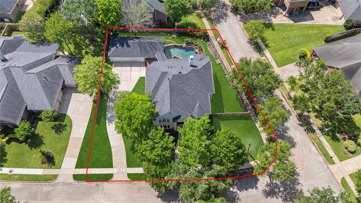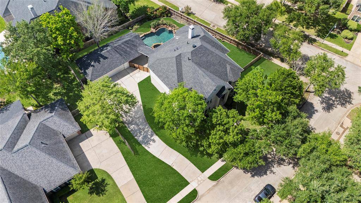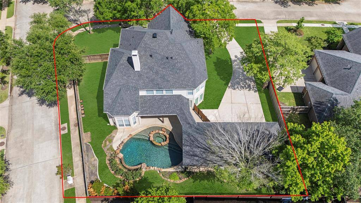3415 Stepping Stone Lane, Houston, Texas 77459
$799,900
4 Beds
3 Full / 1 Half Baths
Single-Family
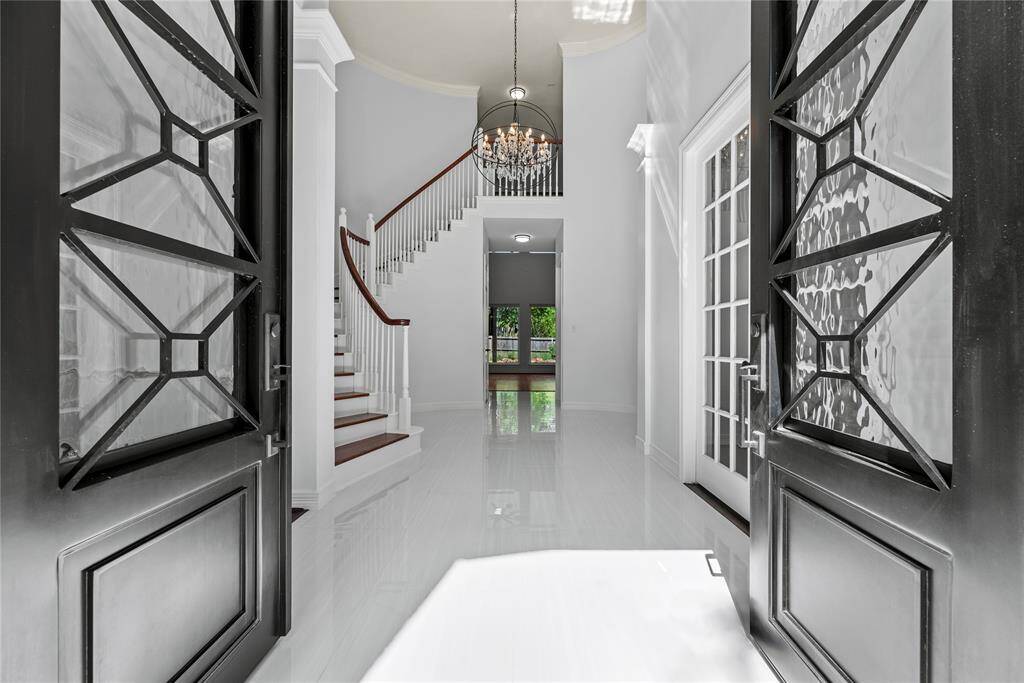

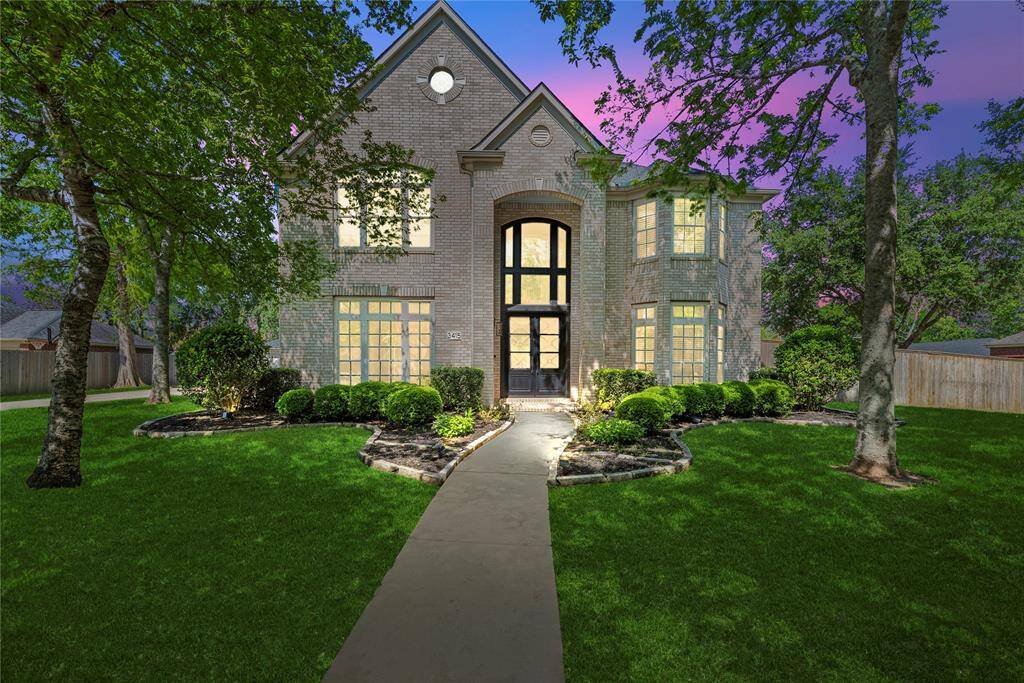
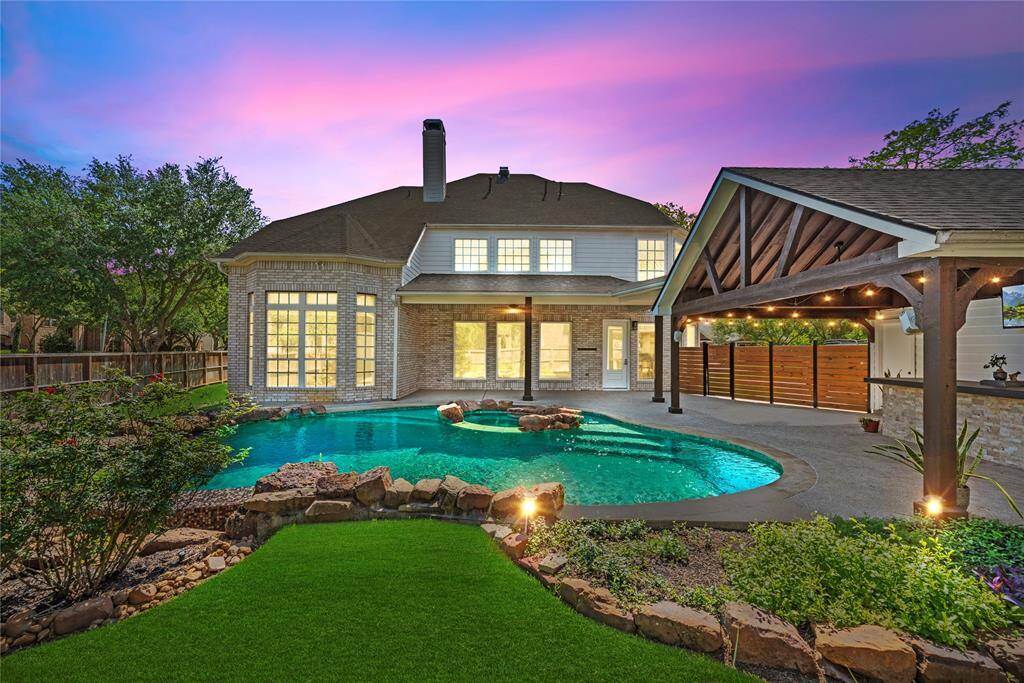
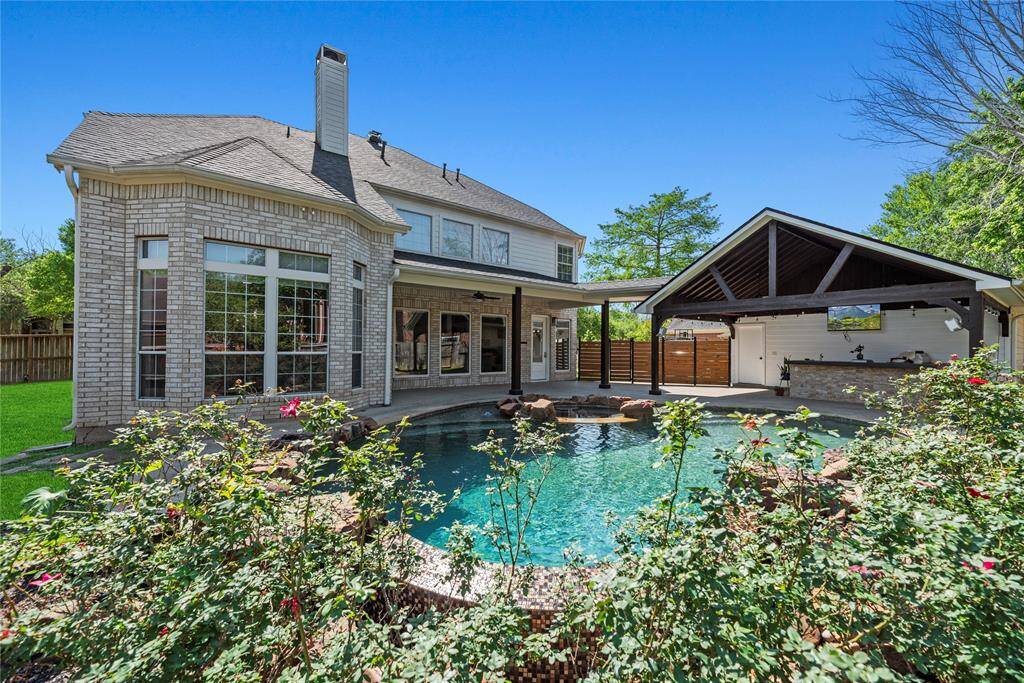
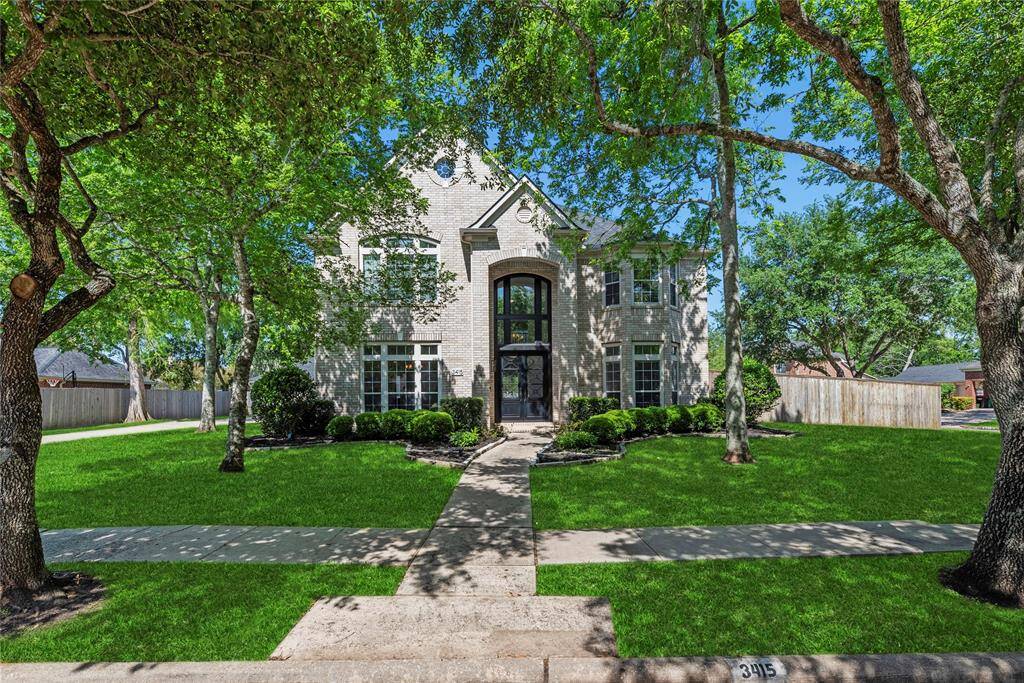
Request More Information
About 3415 Stepping Stone Lane
Enter this exquisite home thru custom Double Iron Doors into grand foyer w/soaring 19-foot ceilings & luxurious Porcelain Fls. 4 bedroom, 3.5 bath residence has been beautifully updated. Kitchen opens to family room w/19 ft ceilings & stacked stone fireplace w/open views of outdoor oasis. Executive ofc w/French doors offers serene workspace. Gorgeously updated bathrooms showcase timeless luxury. Primary bath remodel w/expansive glass shower, soaking tub, fireplace, & customized closet! Oversized game room invites endless enjoyment, while the resort-style POOL w/Infinity Edge & tanning shelf, expansive covered terrace & Outdoor Summer Kitchen w/Coyote grill, gas burner & granite create an entertainer’s paradise. Corner lot offers outdoor privacy. Spacious 3-car garage. Prime location near top-rated Scanlan Oaks Elementary, tennis courts, amphitheater, sportsplex, and equestrian center. New Porcelain tile, New kitchen quartz countertops, backsplash, fresh interior paint.NEW ROOF (2023)
Highlights
3415 Stepping Stone Lane
$799,900
Single-Family
4,251 Home Sq Ft
Houston 77459
4 Beds
3 Full / 1 Half Baths
14,793 Lot Sq Ft
General Description
Taxes & Fees
Tax ID
8135910040250907
Tax Rate
1.8214%
Taxes w/o Exemption/Yr
$12,354 / 2024
Maint Fee
Yes / $1,543 Annually
Maintenance Includes
Clubhouse, Grounds, Other, Recreational Facilities
Room/Lot Size
Dining
16x14
Kitchen
12x11
Breakfast
14x10
1st Bed
20x15
Interior Features
Fireplace
2
Floors
Carpet, Engineered Wood, Tile
Heating
Central Gas
Cooling
Central Electric
Connections
Electric Dryer Connections, Washer Connections
Bedrooms
1 Bedroom Up, Primary Bed - 1st Floor
Dishwasher
Yes
Range
Yes
Disposal
Yes
Microwave
Yes
Oven
Electric Oven
Energy Feature
Attic Fan, Attic Vents, Ceiling Fans, Digital Program Thermostat, Insulated/Low-E windows, Insulation - Blown Fiberglass
Interior
2 Staircases, Crown Molding, Fire/Smoke Alarm, High Ceiling, Prewired for Alarm System
Loft
Maybe
Exterior Features
Foundation
Slab
Roof
Composition
Exterior Type
Brick, Cement Board
Water Sewer
Water District
Exterior
Back Yard, Back Yard Fenced, Covered Patio/Deck, Outdoor Kitchen, Patio/Deck, Side Yard, Spa/Hot Tub, Sprinkler System, Subdivision Tennis Court
Private Pool
Yes
Area Pool
Yes
Lot Description
Corner, In Golf Course Community, Subdivision Lot
New Construction
No
Listing Firm
Schools (FORTBE - 19 - Fort Bend)
| Name | Grade | Great School Ranking |
|---|---|---|
| Scanlan Oaks Elem | Elementary | 9 of 10 |
| Thornton Middle (Fort Bend) | Middle | None of 10 |
| Ridge Point High | High | 7 of 10 |
School information is generated by the most current available data we have. However, as school boundary maps can change, and schools can get too crowded (whereby students zoned to a school may not be able to attend in a given year if they are not registered in time), you need to independently verify and confirm enrollment and all related information directly with the school.

