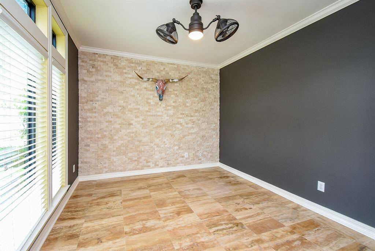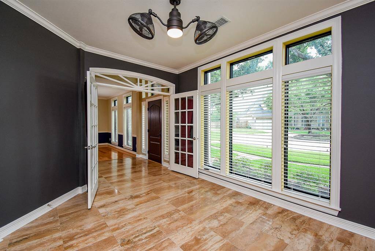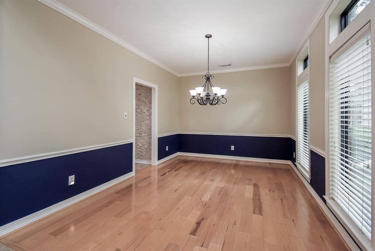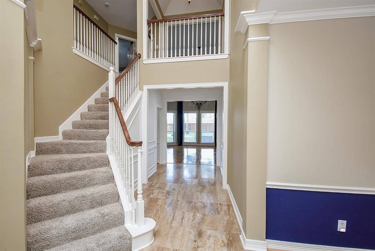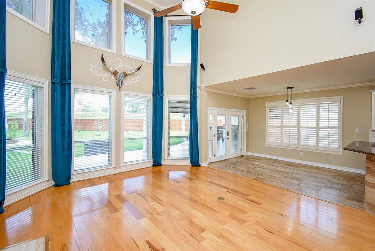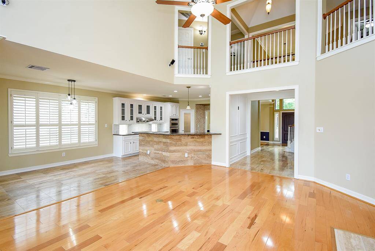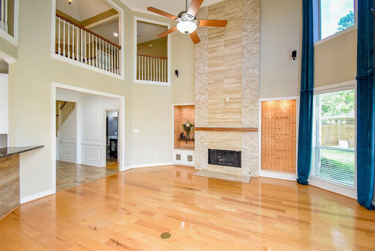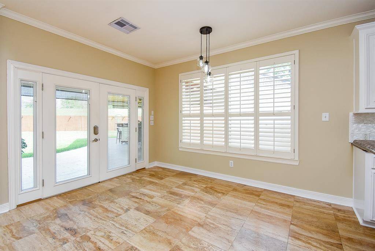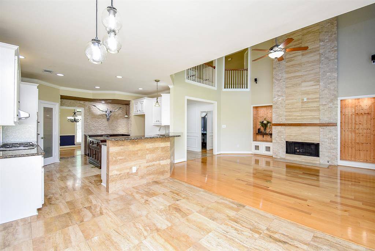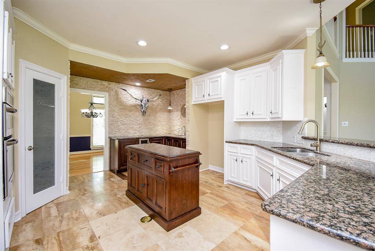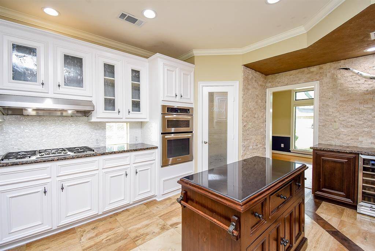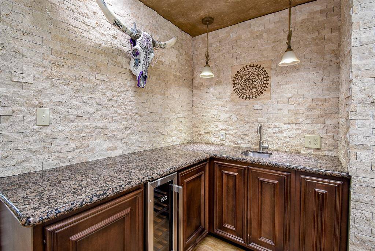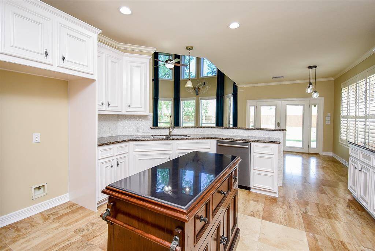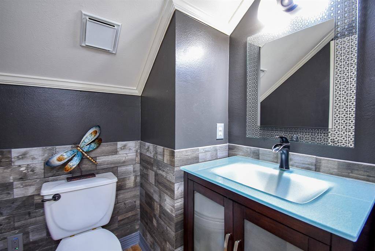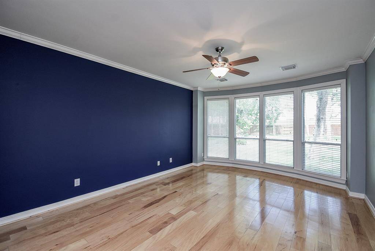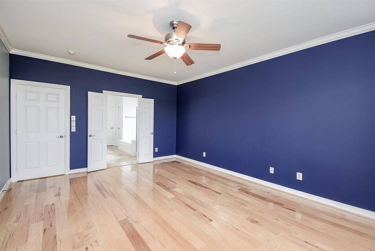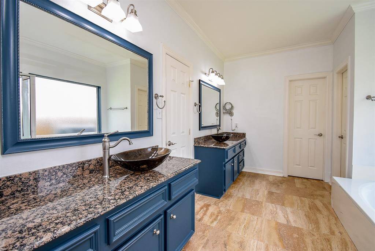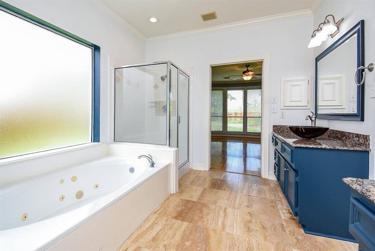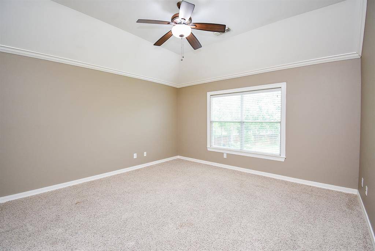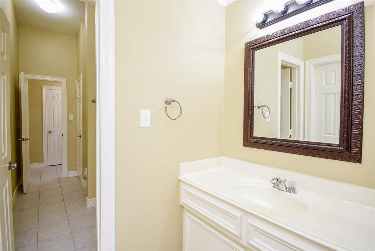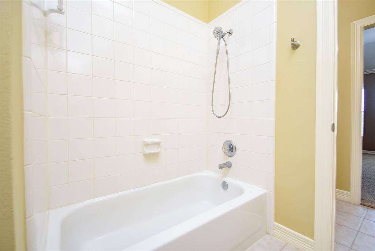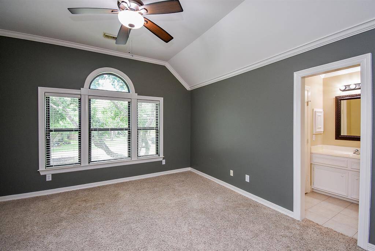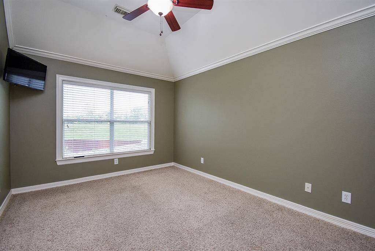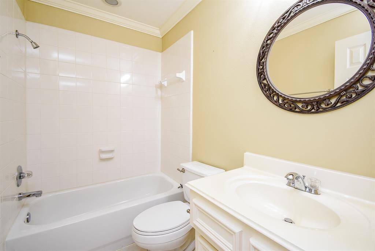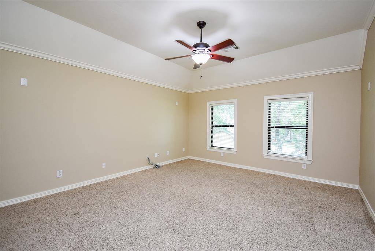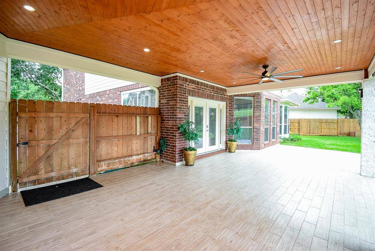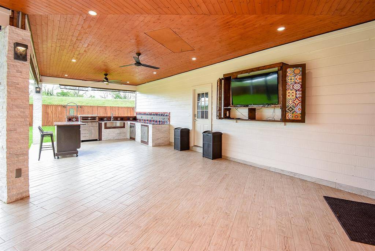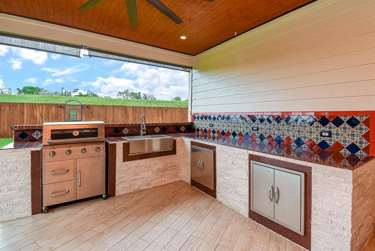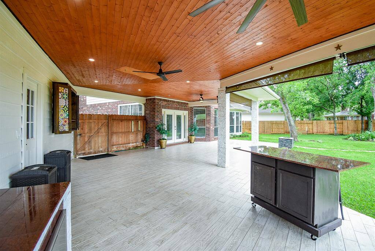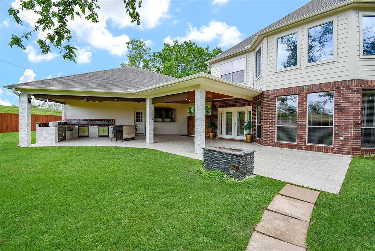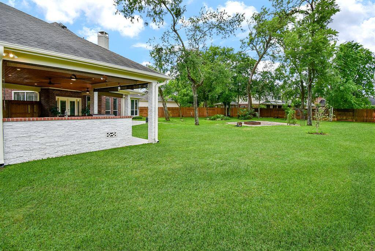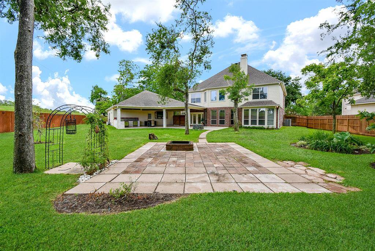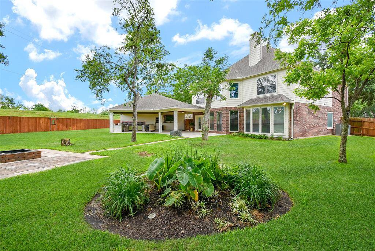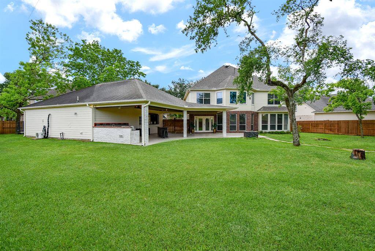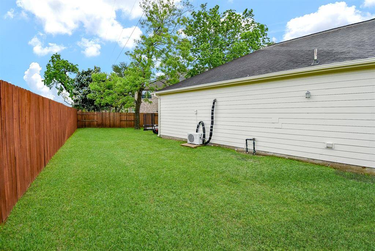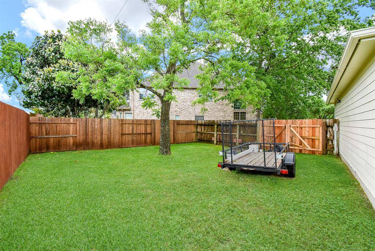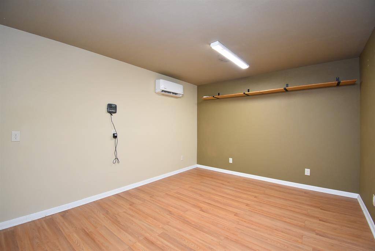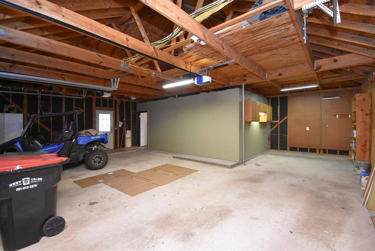3911 Fielder Circle, Houston, Texas 77459
$680,000
4 Beds
3 Full / 1 Half Baths
Single-Family
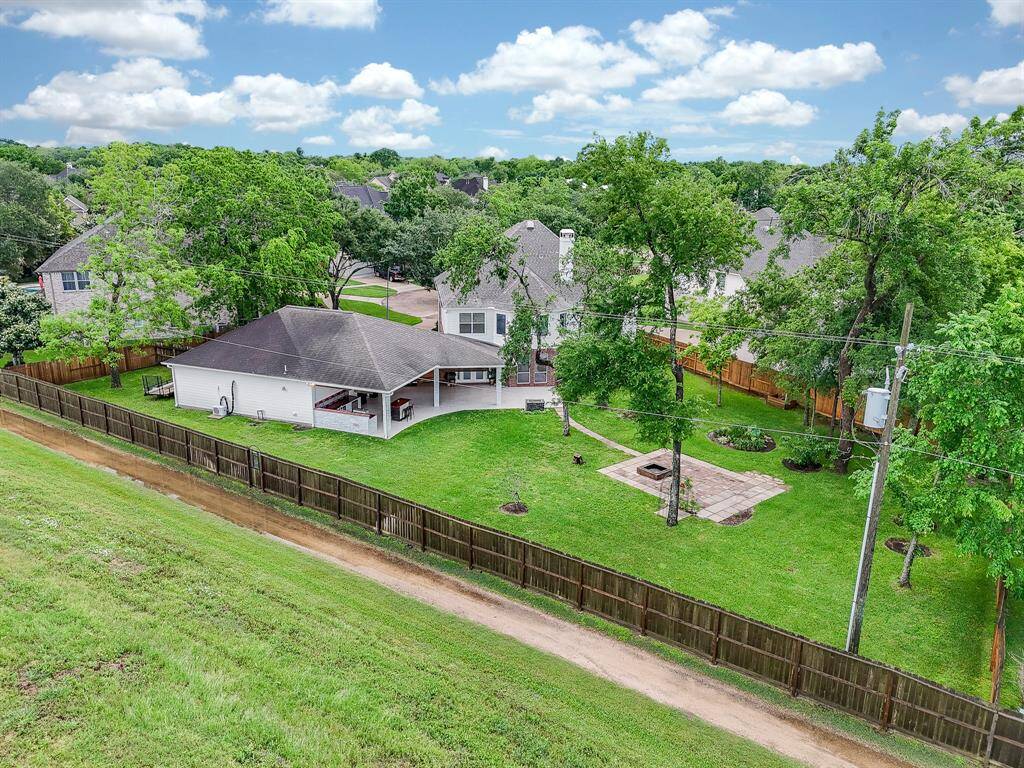

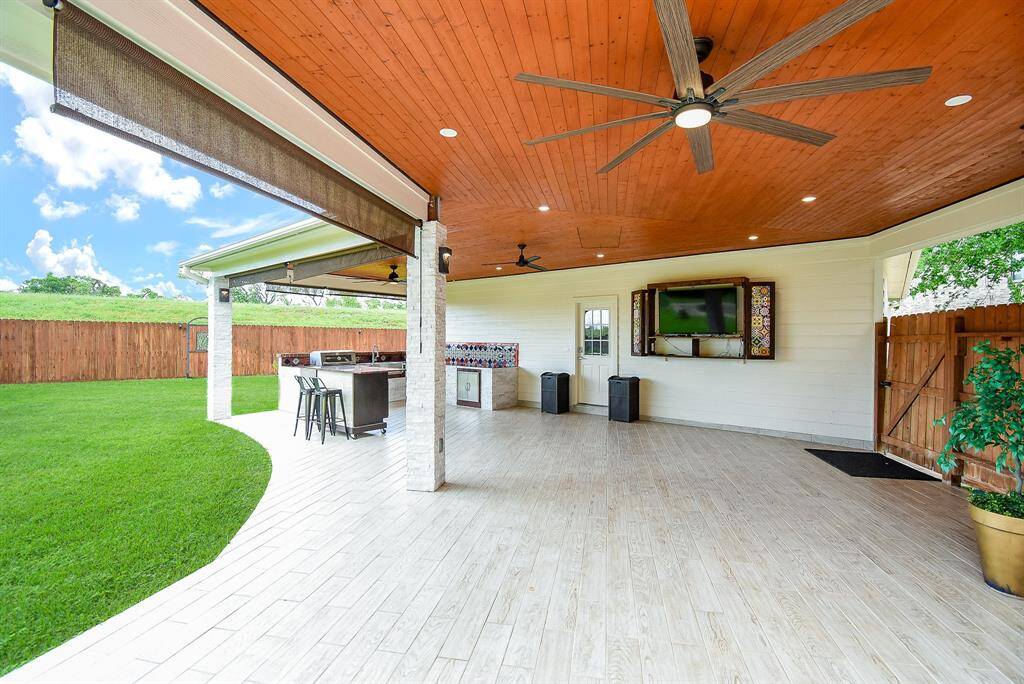
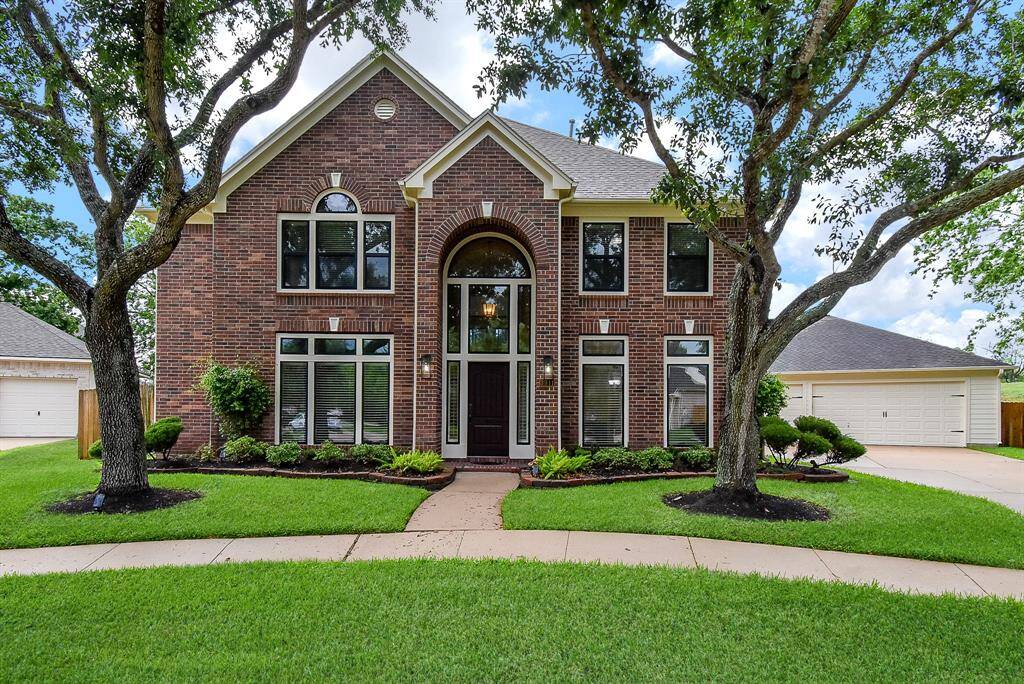
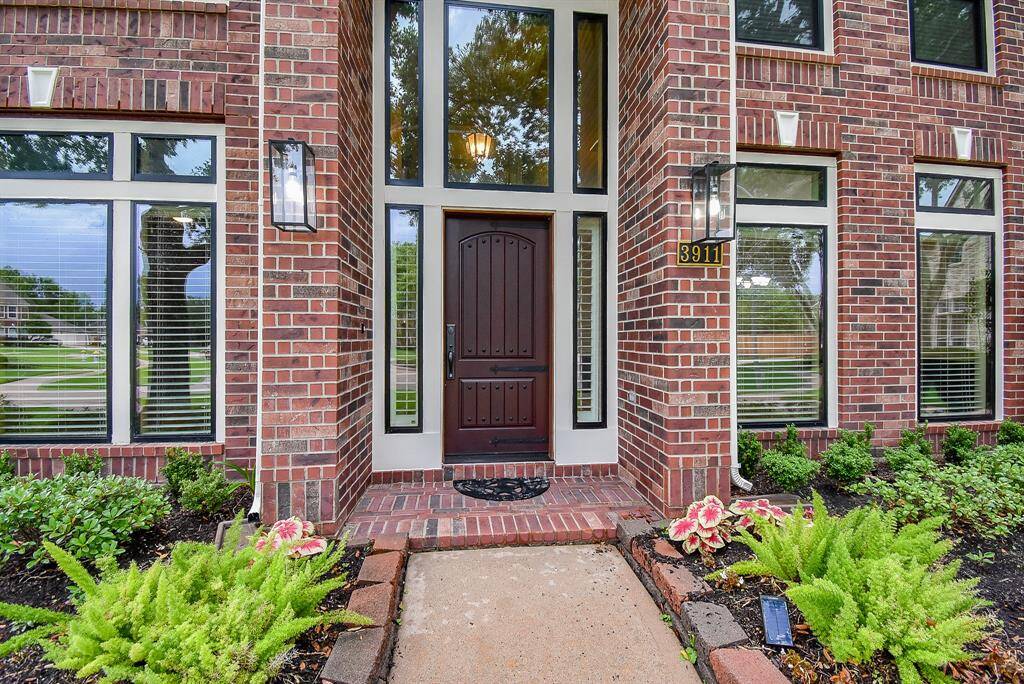
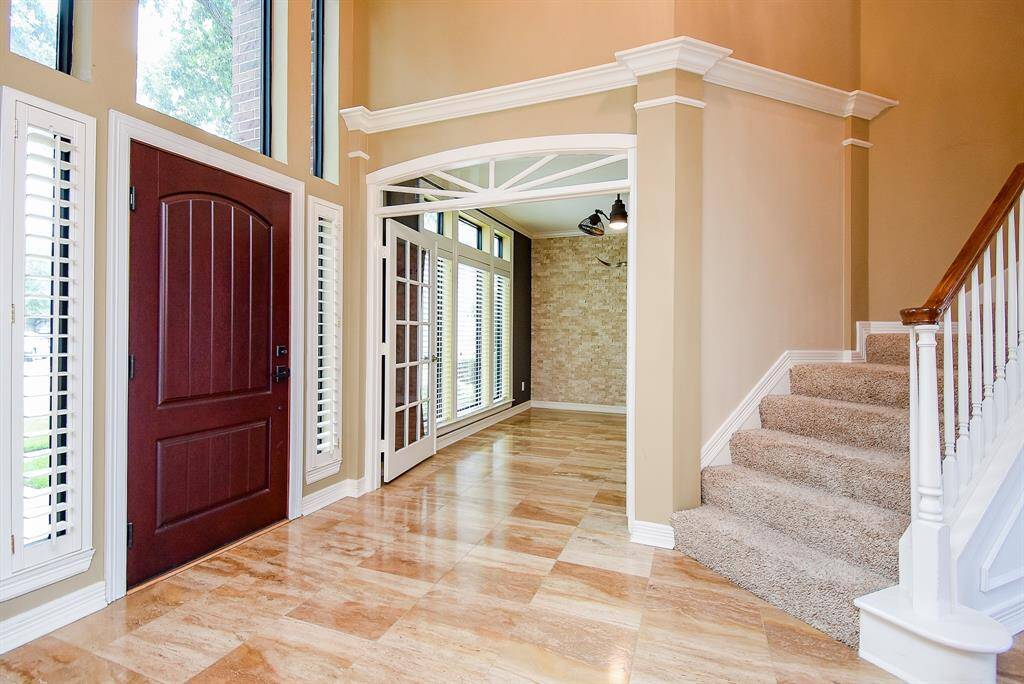
Request More Information
About 3911 Fielder Circle
Extraordinary Texas size home on 20,000+ sqft lot w/a long list of custom updates! Golf course community. 4 bdrms/3.5 baths/STUDY/Game Room! Custom covered patio w/outdoor kitchen has dedicated area for gas grill, stainless farmers’ sink, tile plank deck, stained plank ceiling, attic storage space over enclosed patio w/pull-down stairs access, TV enclosure, 5 Coolio roll-down shades, 3 big outdoor ceiling fans, rolling island w/cabinet storage matching granite to outdoor kitchen, New patio roof that ties to house. Replaced fence! New roof w/solar powered attic fan (2024)! Replaced 2 water heaters (2023) Installed a back-up generator power inlet on side of garage that connects to main breaker panel (2024) Replaced 4-ton 16 seer A/C & 2-ton A/C! 3 CAR garage features bonus flex room w/adjoining laundry room pocket door & Panasonic mini split HVAC. 6-kitchen upper cabinets modified w/glass inserts, Custom wet bar, coffee bar, wine fridge ! 21 windows replaced! MUCH MORE! NEVER FLOODED!
Highlights
3911 Fielder Circle
$680,000
Single-Family
3,319 Home Sq Ft
Houston 77459
4 Beds
3 Full / 1 Half Baths
20,062 Lot Sq Ft
General Description
Taxes & Fees
Tax ID
8130510010110907
Tax Rate
1.8214%
Taxes w/o Exemption/Yr
$9,056 / 2024
Maint Fee
Yes / $1,543 Annually
Maintenance Includes
Clubhouse, Grounds, Other, Recreational Facilities
Room/Lot Size
Living
20x18
Dining
15x11
4th Bed
19x14
5th Bed
14x14
Interior Features
Fireplace
1
Floors
Carpet, Tile, Travertine, Wood
Countertop
granite
Heating
Central Gas, Zoned
Cooling
Central Electric, Zoned
Connections
Electric Dryer Connections, Washer Connections
Bedrooms
1 Bedroom Up, Primary Bed - 1st Floor
Dishwasher
Yes
Range
Yes
Disposal
Yes
Microwave
Yes
Oven
Electric Oven
Energy Feature
Attic Vents, Ceiling Fans, Digital Program Thermostat, High-Efficiency HVAC, Insulated/Low-E windows
Interior
Crown Molding, Fire/Smoke Alarm, Formal Entry/Foyer, High Ceiling, Wet Bar, Window Coverings, Wine/Beverage Fridge, Wired for Sound
Loft
Maybe
Exterior Features
Foundation
Slab
Roof
Composition
Exterior Type
Brick
Water Sewer
Public Sewer, Public Water
Exterior
Back Yard Fenced, Covered Patio/Deck, Exterior Gas Connection, Outdoor Kitchen, Patio/Deck, Side Yard, Sprinkler System, Subdivision Tennis Court, Workshop
Private Pool
No
Area Pool
Yes
Lot Description
Cul-De-Sac, Greenbelt, In Golf Course Community
New Construction
No
Listing Firm
Schools (FORTBE - 19 - Fort Bend)
| Name | Grade | Great School Ranking |
|---|---|---|
| Sienna Crossing Elem | Elementary | 9 of 10 |
| Baines Middle | Middle | 6 of 10 |
| Ridge Point High | High | 7 of 10 |
School information is generated by the most current available data we have. However, as school boundary maps can change, and schools can get too crowded (whereby students zoned to a school may not be able to attend in a given year if they are not registered in time), you need to independently verify and confirm enrollment and all related information directly with the school.

