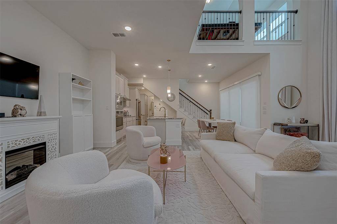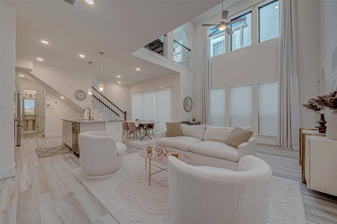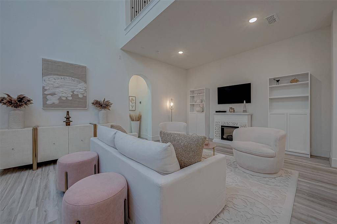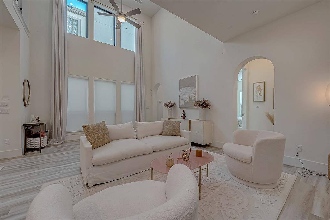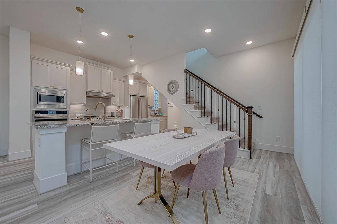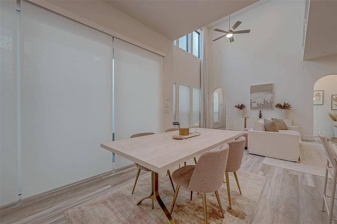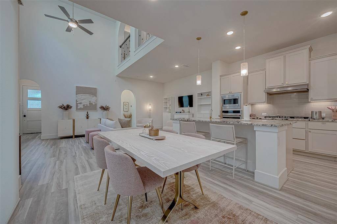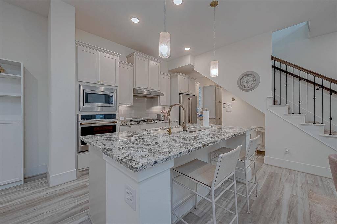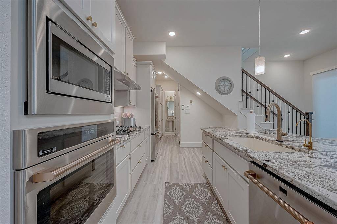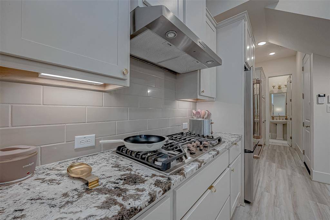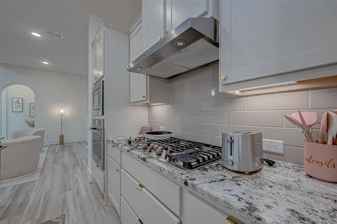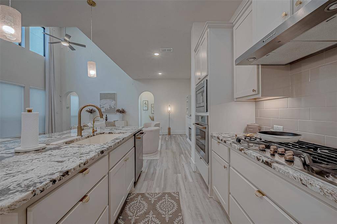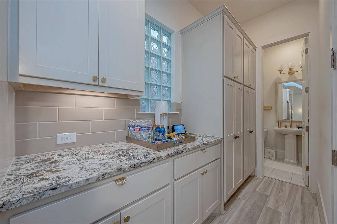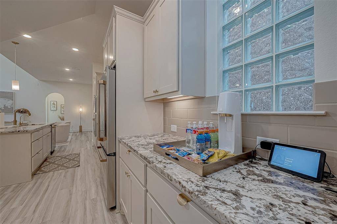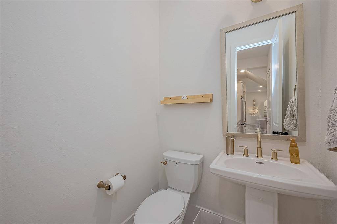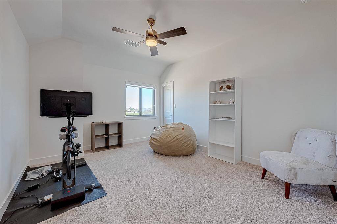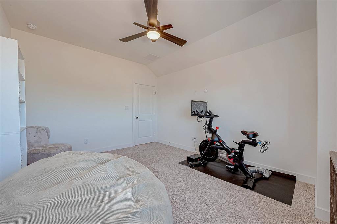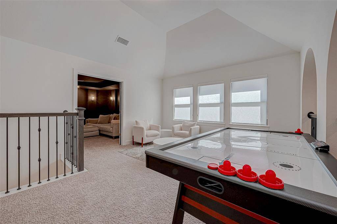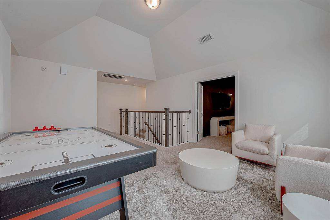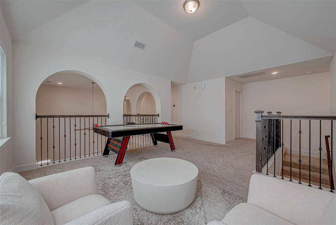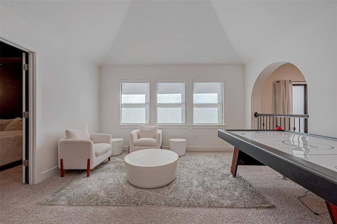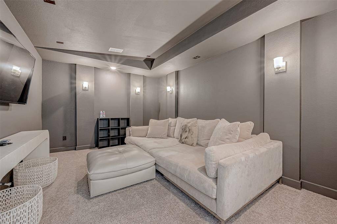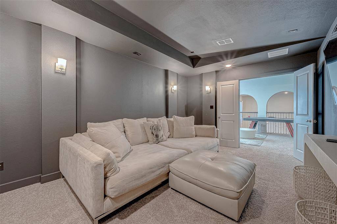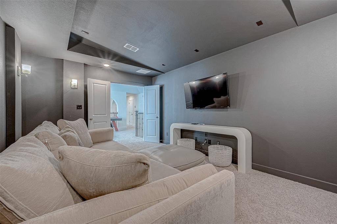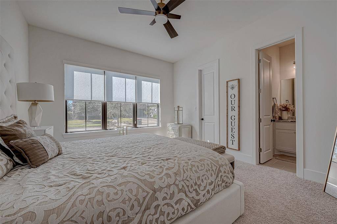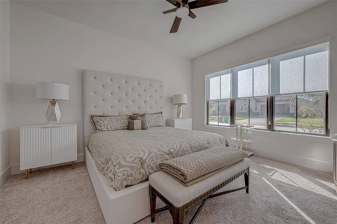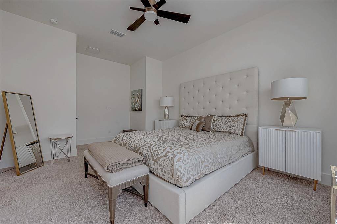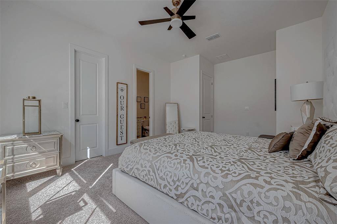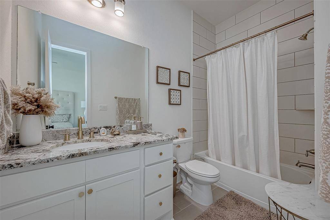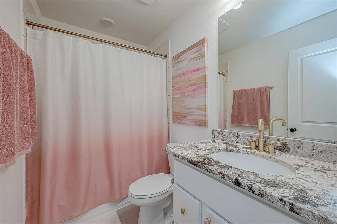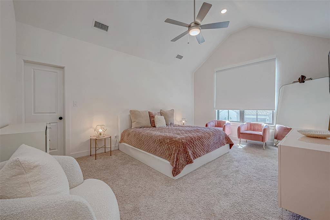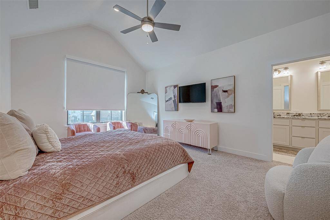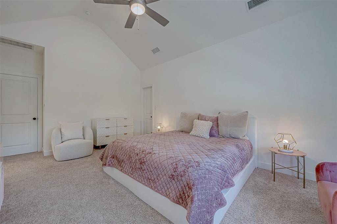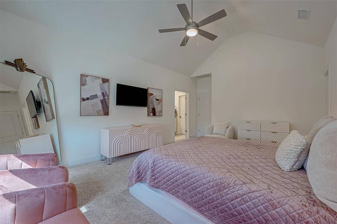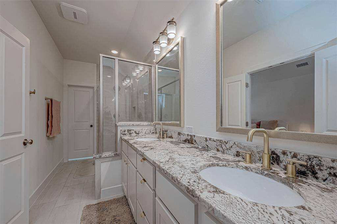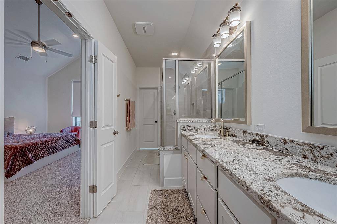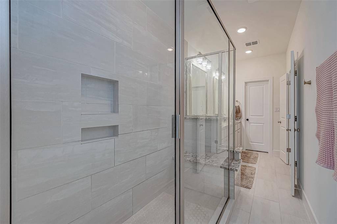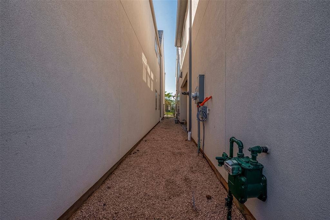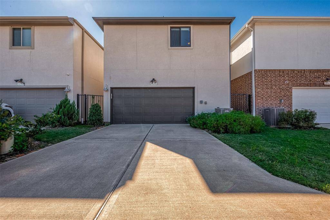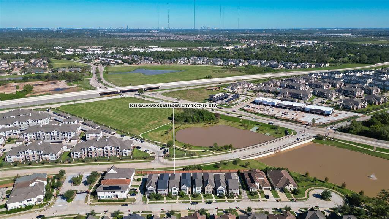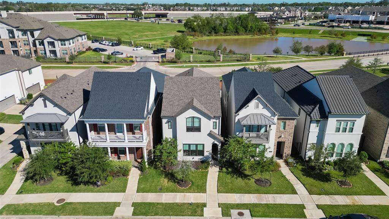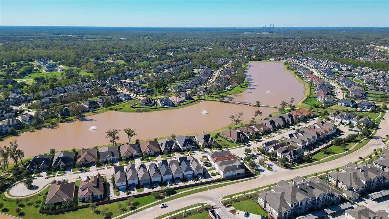5038 Galahad Court, Houston, Texas 77459
$485,000
3 Beds
3 Full / 1 Half Baths
Single-Family
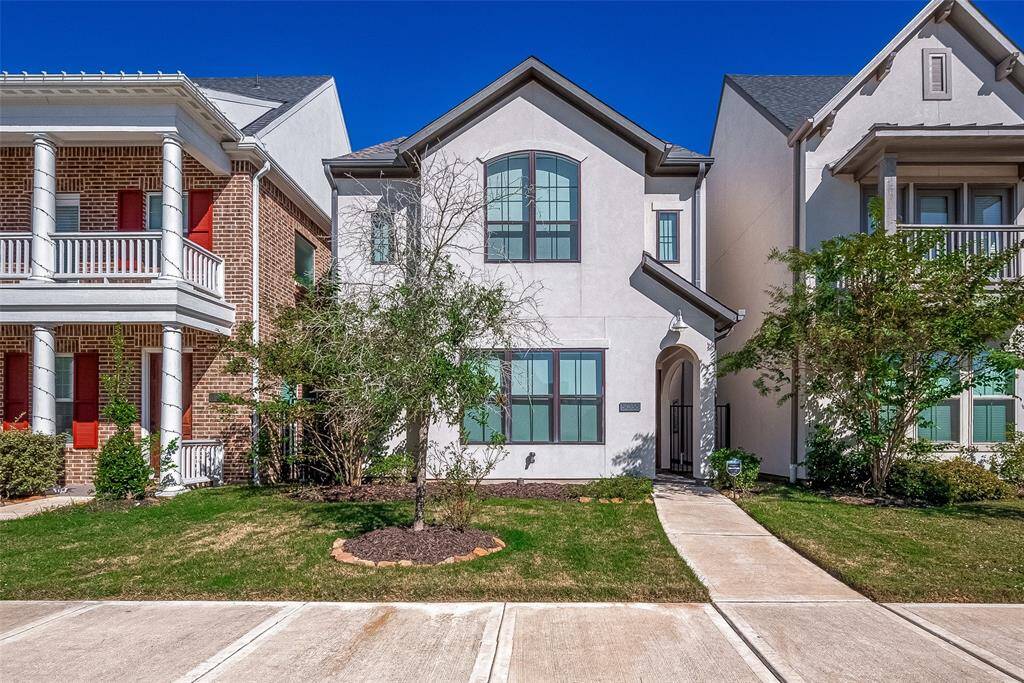

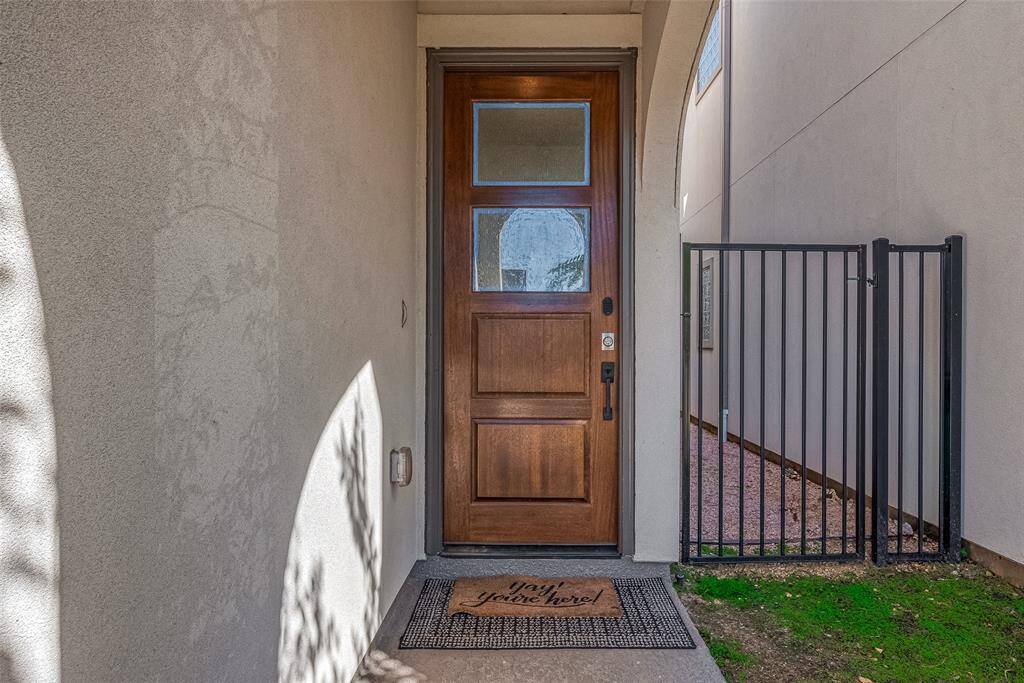
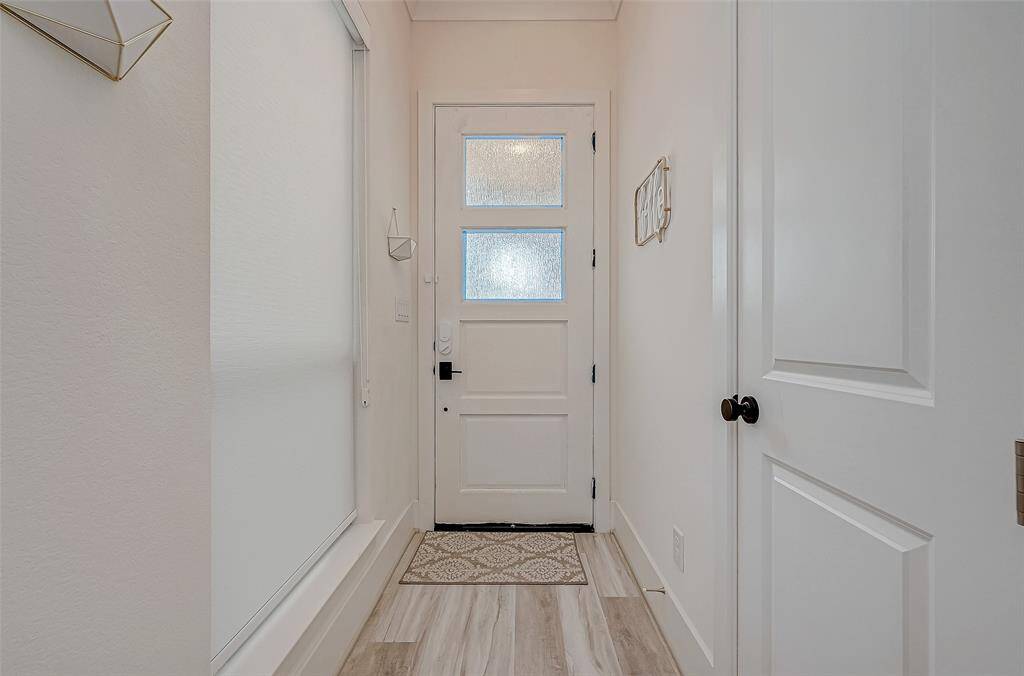
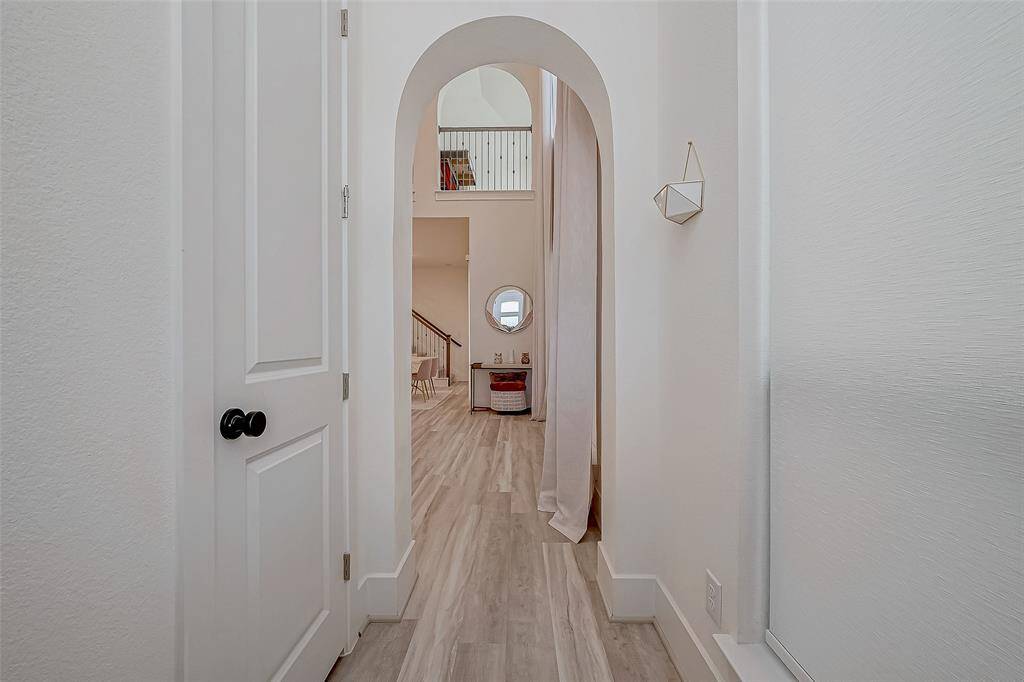
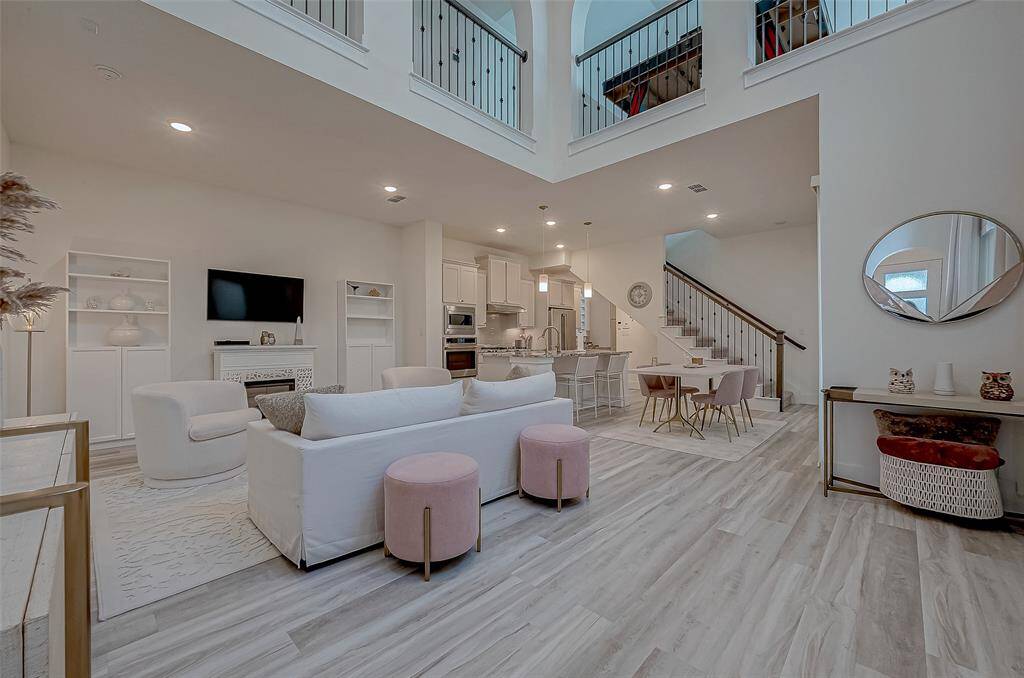
Request More Information
About 5038 Galahad Court
BRING YOUR BUYERS! This Highly Sought After Sienna Avalon Beauty in A Secured GATED Community has it all! Gorgeous 3 yr old Well Kept Open concept floor plan home has rooms that has BARELY been used! Boasting High Ceilings & Natural Lighting thru-out, formal living flows seamlessly into an Amazingly designed Kitchen, featuring GE CAFE Appliances, Soft closing cabinets/drawers, beautiful granite countertops, 42in Cabinets, LG Island w/Hot water spigot, & more! Luxury Vinyl Plank Floors, 10FT Sliding Patio Door w/Custom Motorized blinds. 1ST Floor Bedrm W/Ensuite is perfect for parents or guests. Grand 2nd floor opens to GM room & Media room, incl/a Luxurious 2nd Floor Primary that has it ALL-Grandiose oversize shower, LG walk-in closet, & BONUS room for storage, Xtra closet, office, or how you choose. LG 3rd bdrm completes this perfect floorplan. Sienna has it all, lakes, jog/walking trails, & much more! A few minutes to Ft Bend Toll, Hwy 6, & 15 min to Med center. Make your Appts NOW!
Highlights
5038 Galahad Court
$485,000
Single-Family
2,549 Home Sq Ft
Houston 77459
3 Beds
3 Full / 1 Half Baths
3,300 Lot Sq Ft
General Description
Taxes & Fees
Tax ID
1293060010070907
Tax Rate
2.4256%
Taxes w/o Exemption/Yr
$10,984 / 2023
Maint Fee
Yes / $1,570 Annually
Maintenance Includes
Courtesy Patrol, Limited Access Gates, Recreational Facilities
Room/Lot Size
1st Bed
17X13
2nd Bed
17x13
3rd Bed
14x13
Interior Features
Fireplace
No
Floors
Stone
Heating
Central Gas
Cooling
Central Electric
Connections
Gas Dryer Connections, Washer Connections
Bedrooms
1 Bedroom Down, Not Primary BR, 1 Bedroom Up, 2 Primary Bedrooms, Primary Bed - 2nd Floor
Dishwasher
Yes
Range
Yes
Disposal
No
Microwave
Yes
Oven
Electric Oven
Energy Feature
Ceiling Fans, Energy Star Appliances, High-Efficiency HVAC
Interior
Dryer Included, Fire/Smoke Alarm, High Ceiling, Refrigerator Included, Split Level, Washer Included, Window Coverings
Loft
Maybe
Exterior Features
Foundation
Slab
Roof
Composition
Exterior Type
Stucco
Water Sewer
Public Sewer, Public Water
Exterior
Controlled Subdivision Access, Patio/Deck, Side Yard, Sprinkler System
Private Pool
No
Area Pool
Yes
Access
Automatic Gate
Lot Description
Subdivision Lot
New Construction
No
Listing Firm
Schools (FORTBE - 19 - Fort Bend)
| Name | Grade | Great School Ranking |
|---|---|---|
| Sienna Crossing Elem | Elementary | 9 of 10 |
| Baines Middle | Middle | 6 of 10 |
| Ridge Point High | High | 7 of 10 |
School information is generated by the most current available data we have. However, as school boundary maps can change, and schools can get too crowded (whereby students zoned to a school may not be able to attend in a given year if they are not registered in time), you need to independently verify and confirm enrollment and all related information directly with the school.

