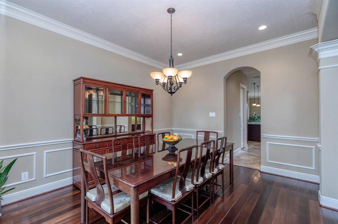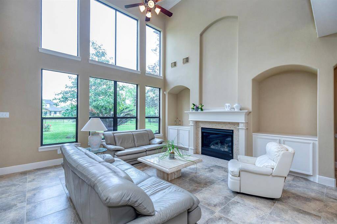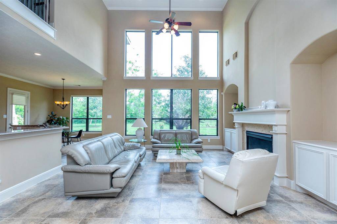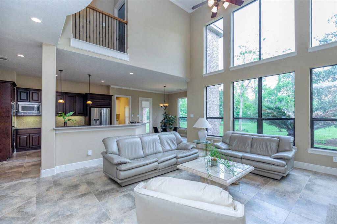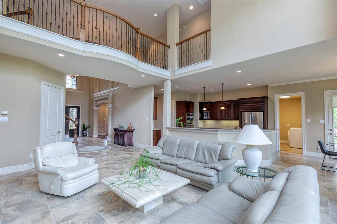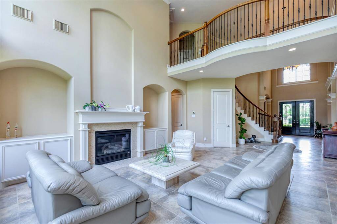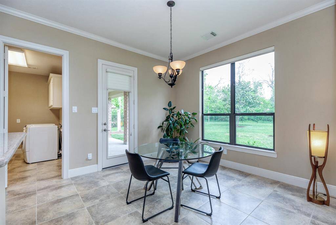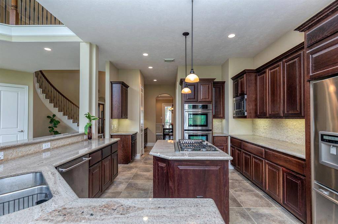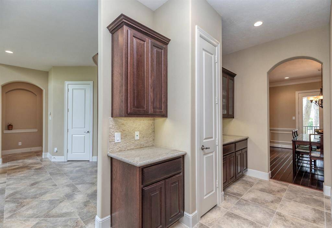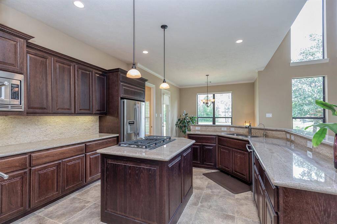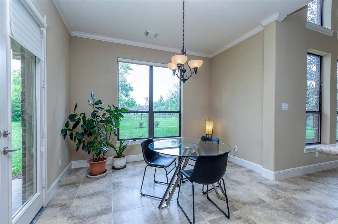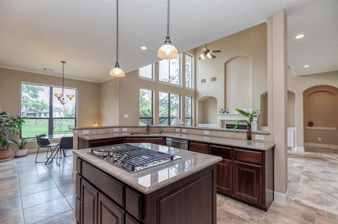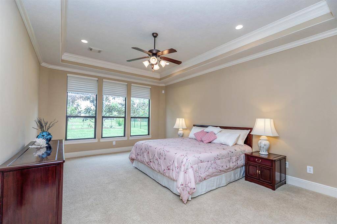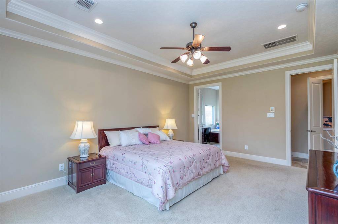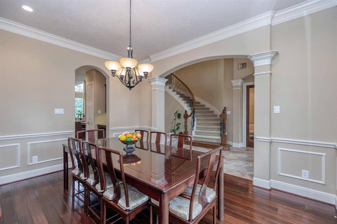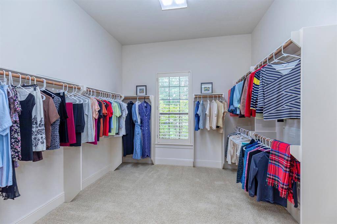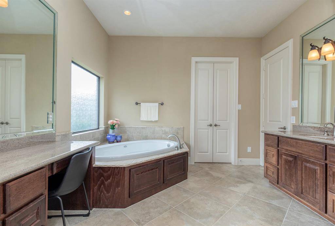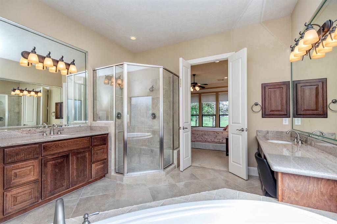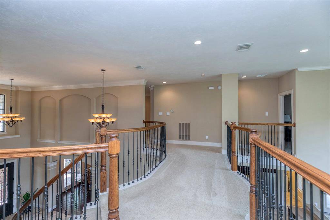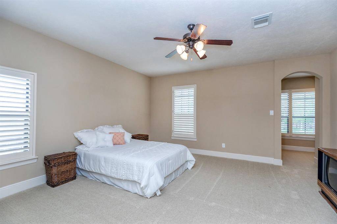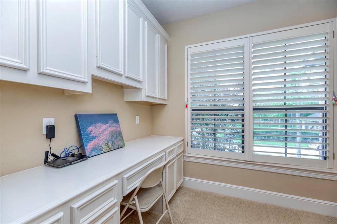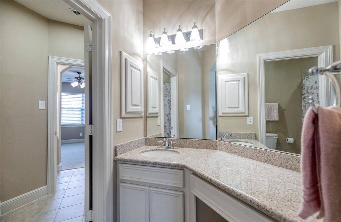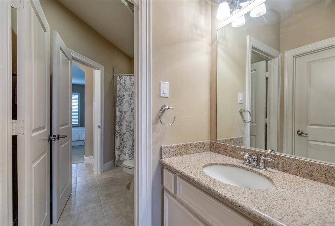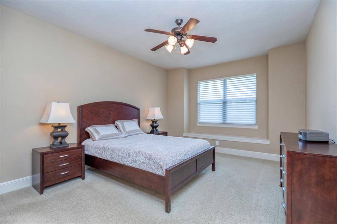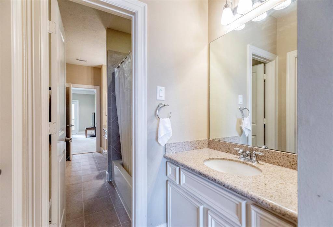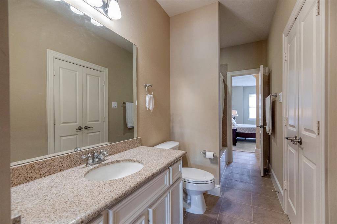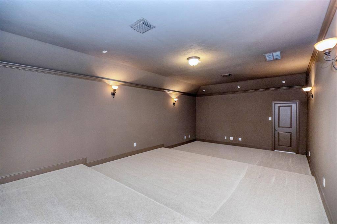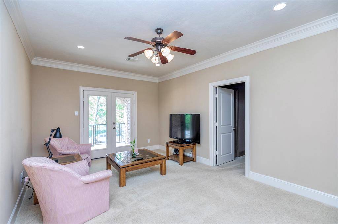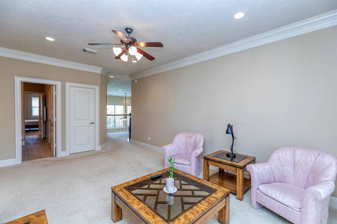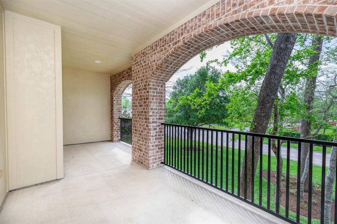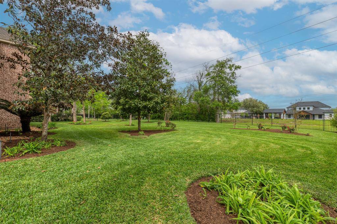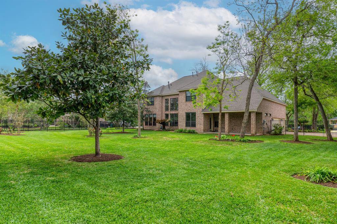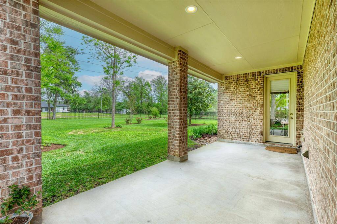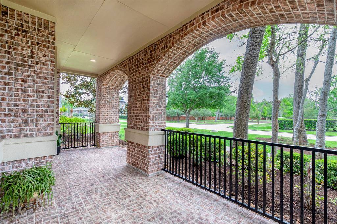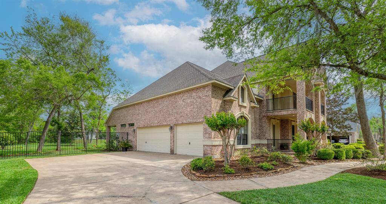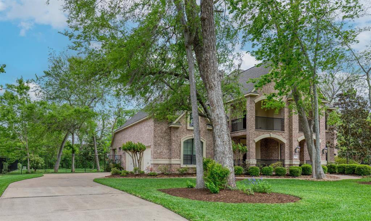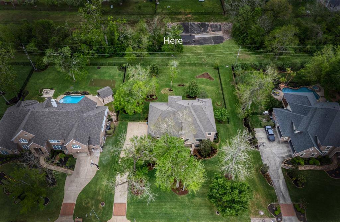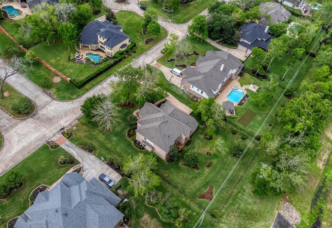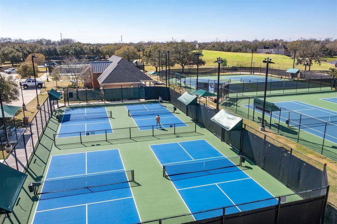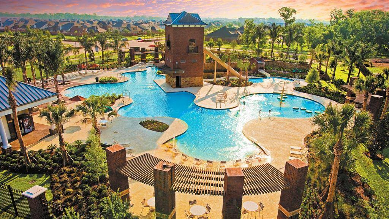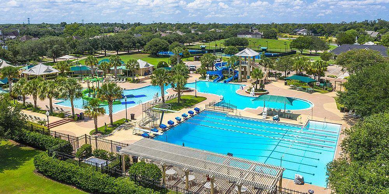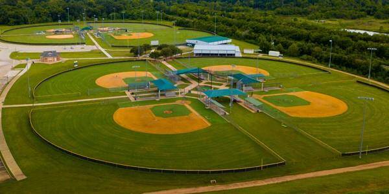52 Tall Trail, Houston, Texas 77459
$998,870
4 Beds
3 Full / 1 Half Baths
Single-Family
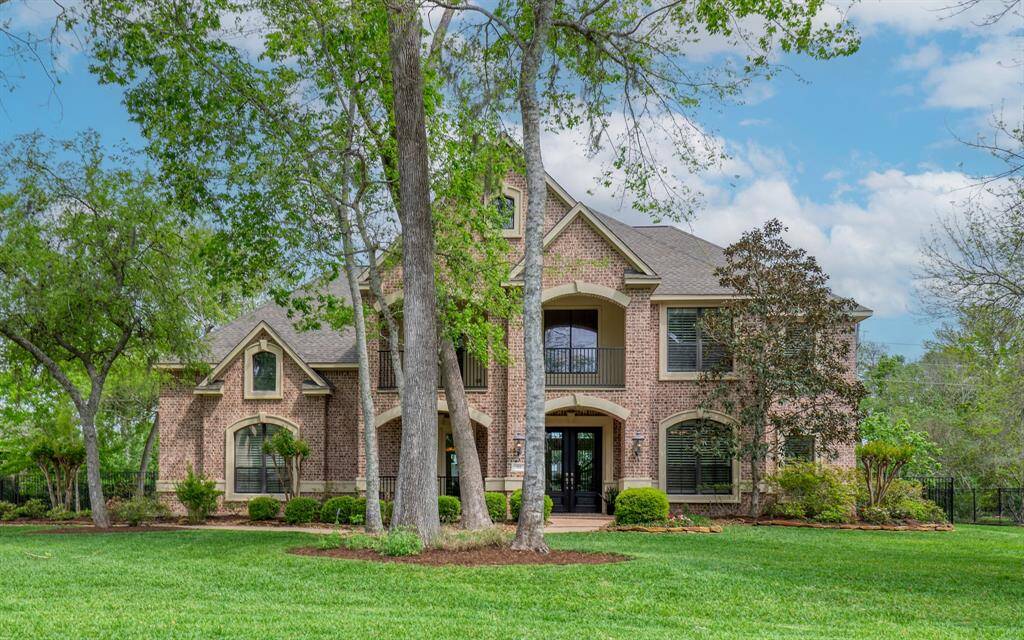

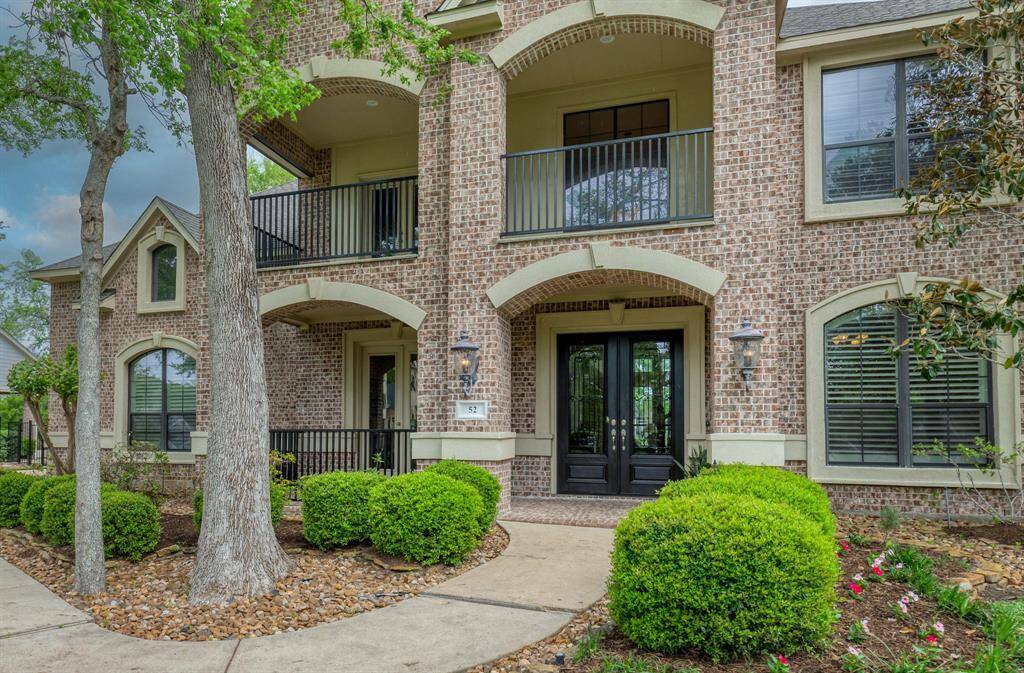
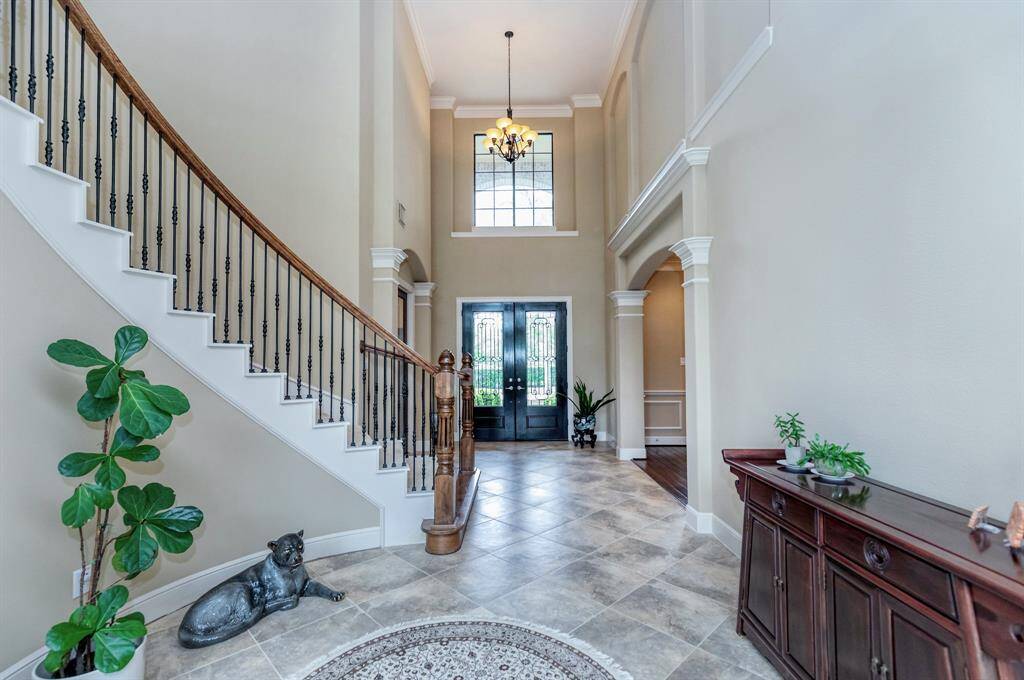
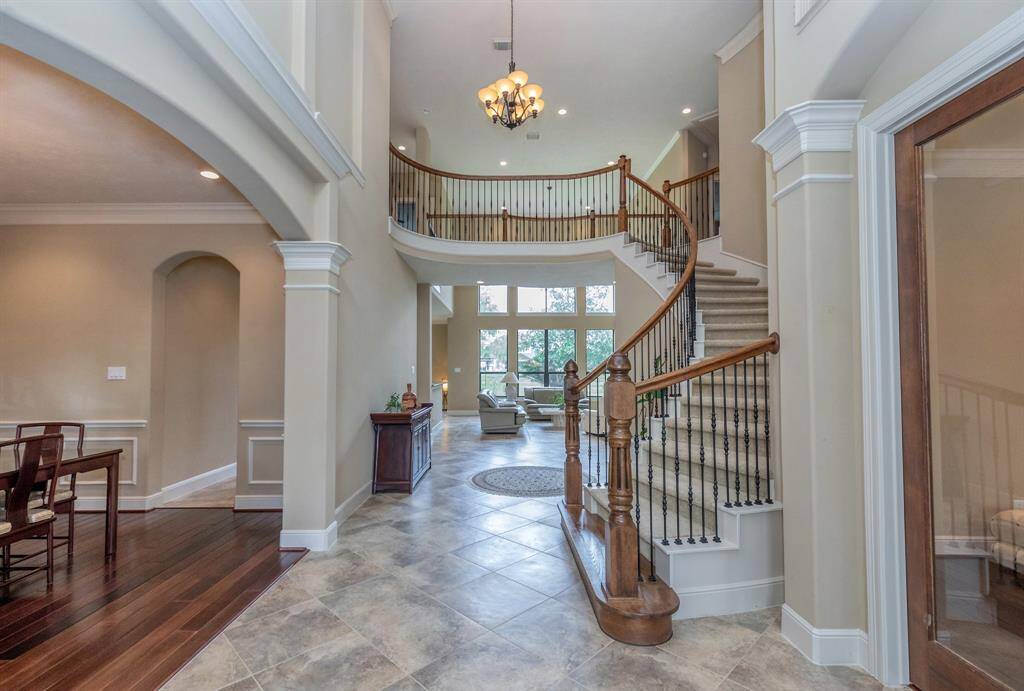
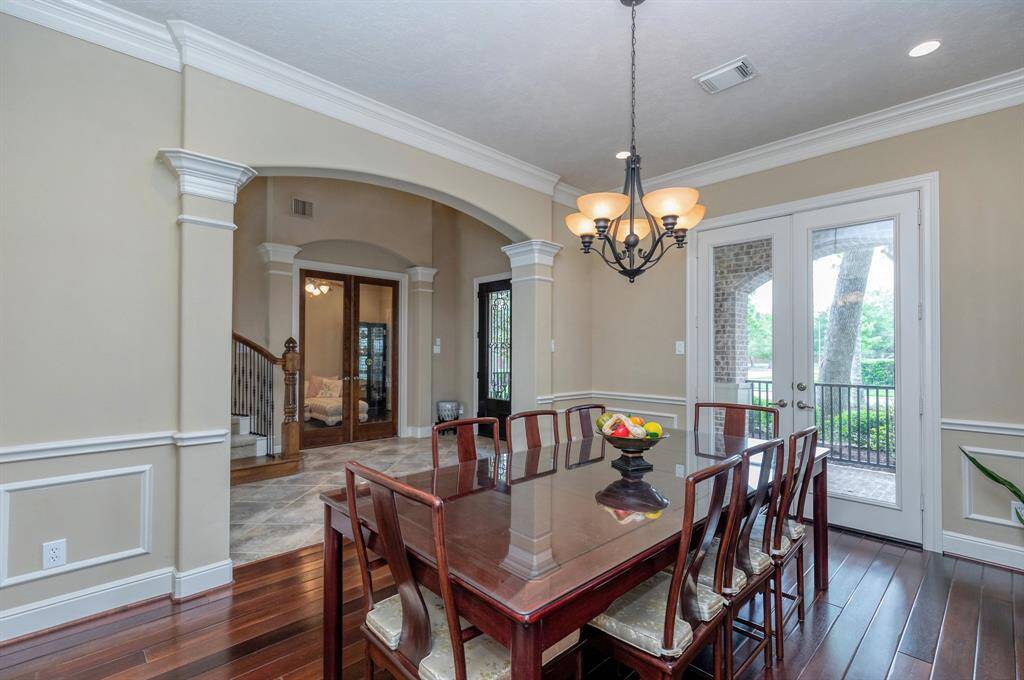
Request More Information
About 52 Tall Trail
Marvelous 2 story custom home 4794 sqft 3 car garage on a spacious 25424 sqft lot (200x127) built by PARTNERS IN BUILDING in Golf Course Community of Sienna. New roof (3/2025), and updated wrought iron fences (3/2025), 2 updated water heaters (03/2025), and new downdraft gas cooktop (03/2025). Vaulted 20' Foyer entryway and family room (20x17) with a gorgeous fireplace. Primary master bedroom (18x13), with Whirlpool bathtub, his & her vanities, and walk-in closet. Second Floor a Media room (25x16) and a Game Room (19x12). Front yard and backyard with covered porches /balcony with wrought iron accents. Sienna Community offers a pickleball, golf Course, Tennis Courts, multiple Resort Style Pools, Parks, Trails, Lakes, Club House, Gyms, Volley, Softball & Baseball Fields etc. Excellent neighborhood to raise a family! Easy to access to Highway6, Fort Bend Toll Road, and Sweetwater Blvd...etc. Don't miss it, come and see us.
Highlights
52 Tall Trail
$998,870
Single-Family
4,794 Home Sq Ft
Houston 77459
4 Beds
3 Full / 1 Half Baths
25,424 Lot Sq Ft
General Description
Taxes & Fees
Tax ID
8132040020040907
Tax Rate
2.3614%
Taxes w/o Exemption/Yr
$21,429 / 2024
Maint Fee
Yes / $1,543 Annually
Maintenance Includes
Clubhouse, Grounds, Recreational Facilities
Room/Lot Size
Dining
15x12
Kitchen
17x12
Breakfast
12x12
1st Bed
18x13
Interior Features
Fireplace
1
Floors
Carpet, Tile, Wood
Countertop
Granite
Heating
Central Gas
Cooling
Central Electric
Connections
Electric Dryer Connections, Gas Dryer Connections, Washer Connections
Bedrooms
1 Bedroom Up, Primary Bed - 1st Floor
Dishwasher
Yes
Range
Yes
Disposal
Yes
Microwave
Yes
Oven
Double Oven, Electric Oven
Energy Feature
Attic Vents, Ceiling Fans
Interior
Balcony, Crown Molding, Dry Bar, Fire/Smoke Alarm, Formal Entry/Foyer, High Ceiling, Window Coverings, Wired for Sound
Loft
Maybe
Exterior Features
Foundation
Slab
Roof
Composition
Exterior Type
Brick, Cement Board
Water Sewer
Water District
Exterior
Balcony, Covered Patio/Deck, Fully Fenced, Patio/Deck, Sprinkler System, Subdivision Tennis Court
Private Pool
No
Area Pool
Yes
Lot Description
In Golf Course Community, Subdivision Lot
New Construction
No
Listing Firm
Schools (FORTBE - 19 - Fort Bend)
| Name | Grade | Great School Ranking |
|---|---|---|
| Sienna Crossing Elem | Elementary | 9 of 10 |
| Baines Middle | Middle | 6 of 10 |
| Ridge Point High | High | 7 of 10 |
School information is generated by the most current available data we have. However, as school boundary maps can change, and schools can get too crowded (whereby students zoned to a school may not be able to attend in a given year if they are not registered in time), you need to independently verify and confirm enrollment and all related information directly with the school.

