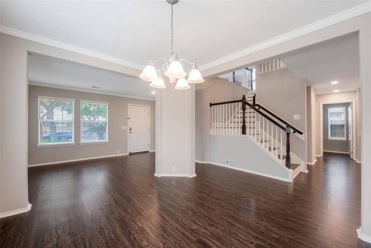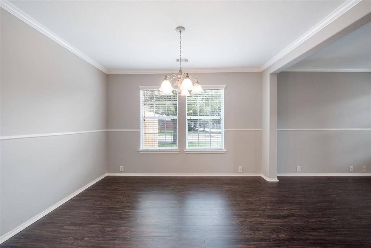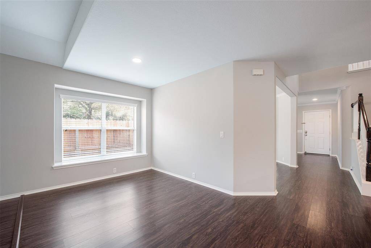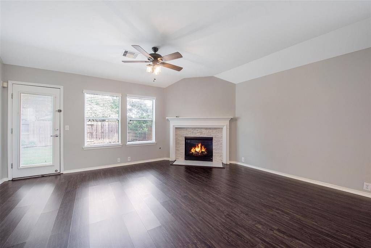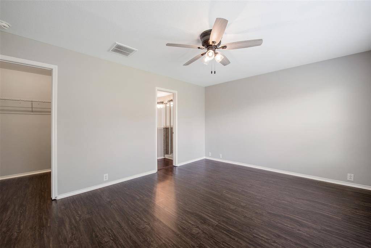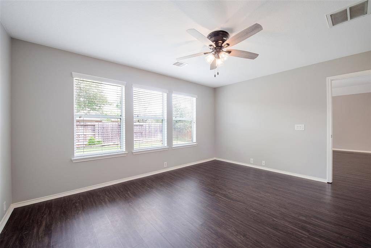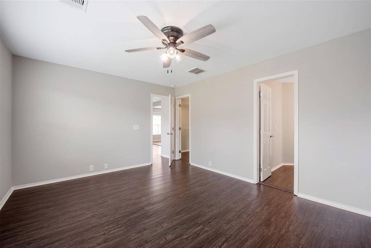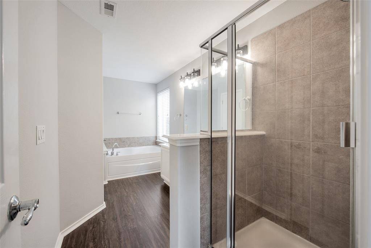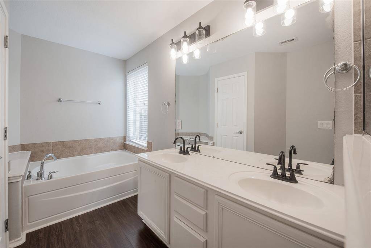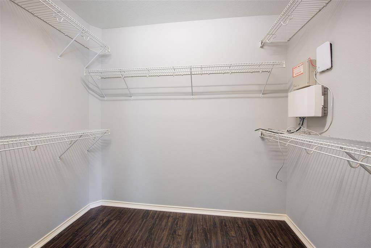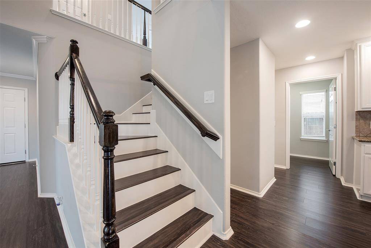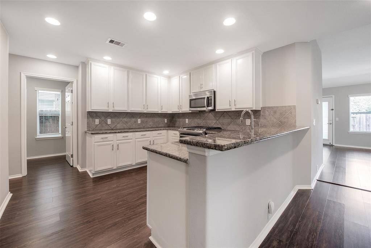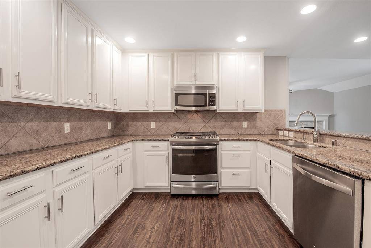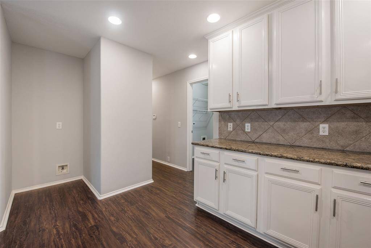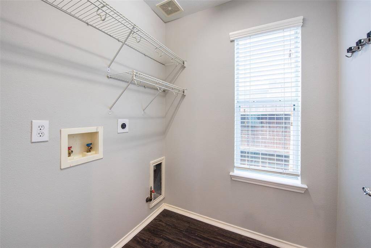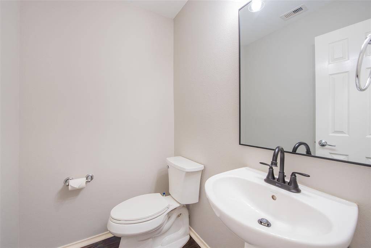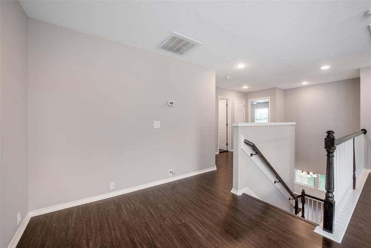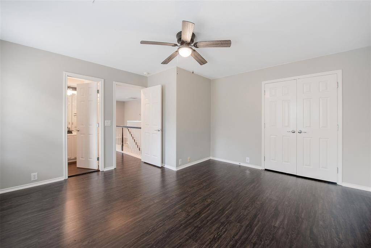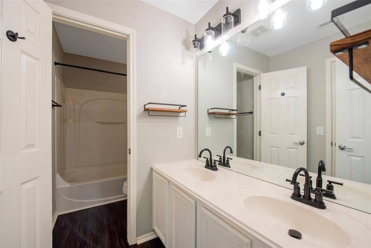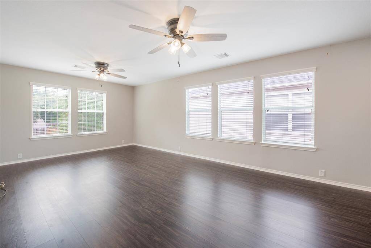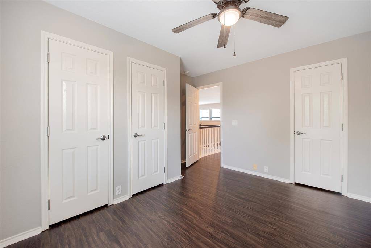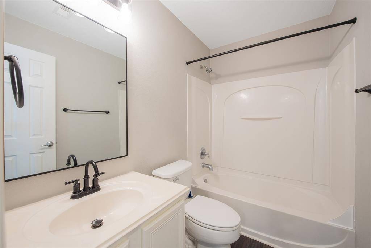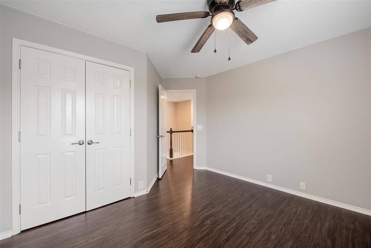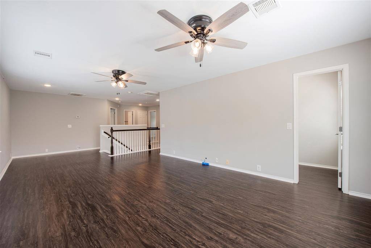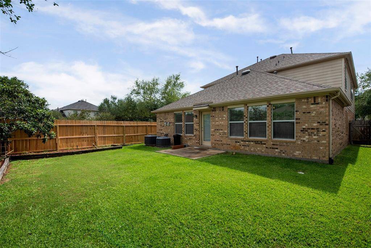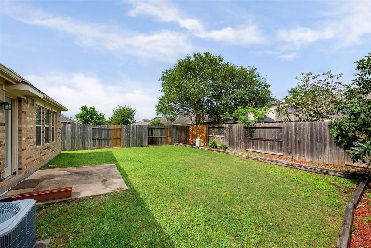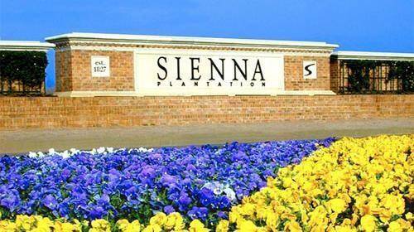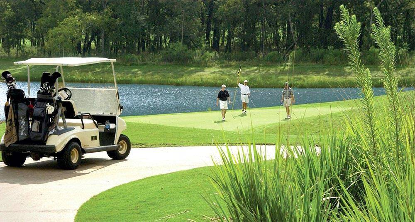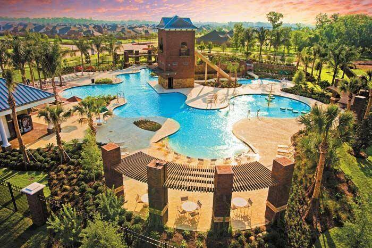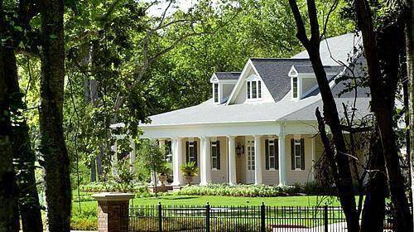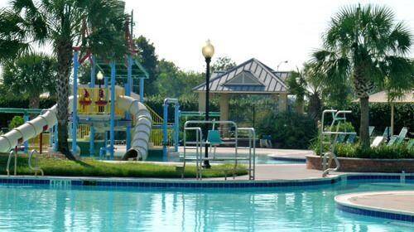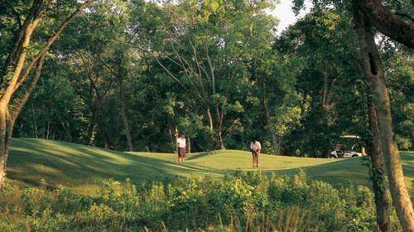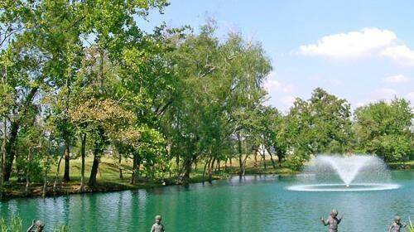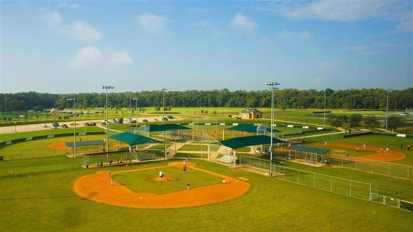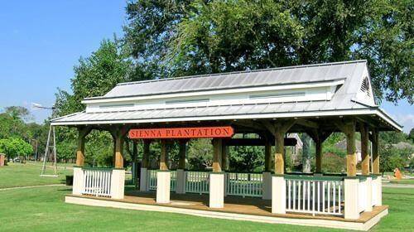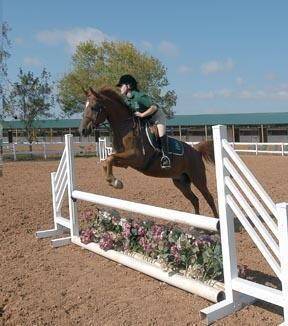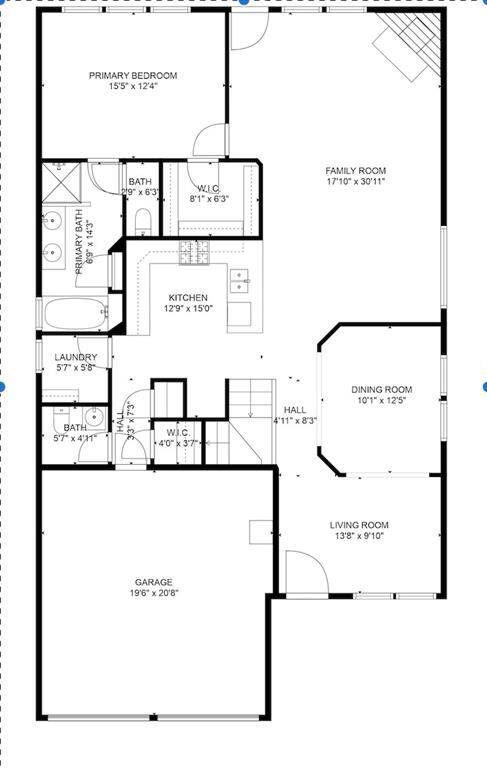5802 Trinity Oaks, Houston, Texas 77459
$2,800
4 Beds
3 Full / 1 Half Baths
Single-Family
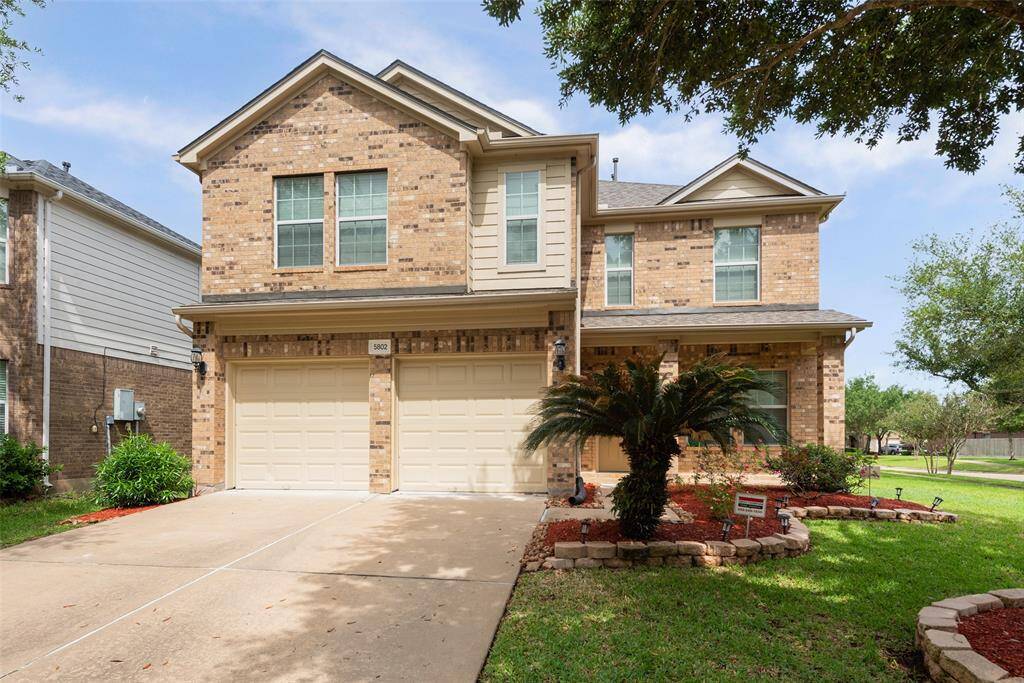

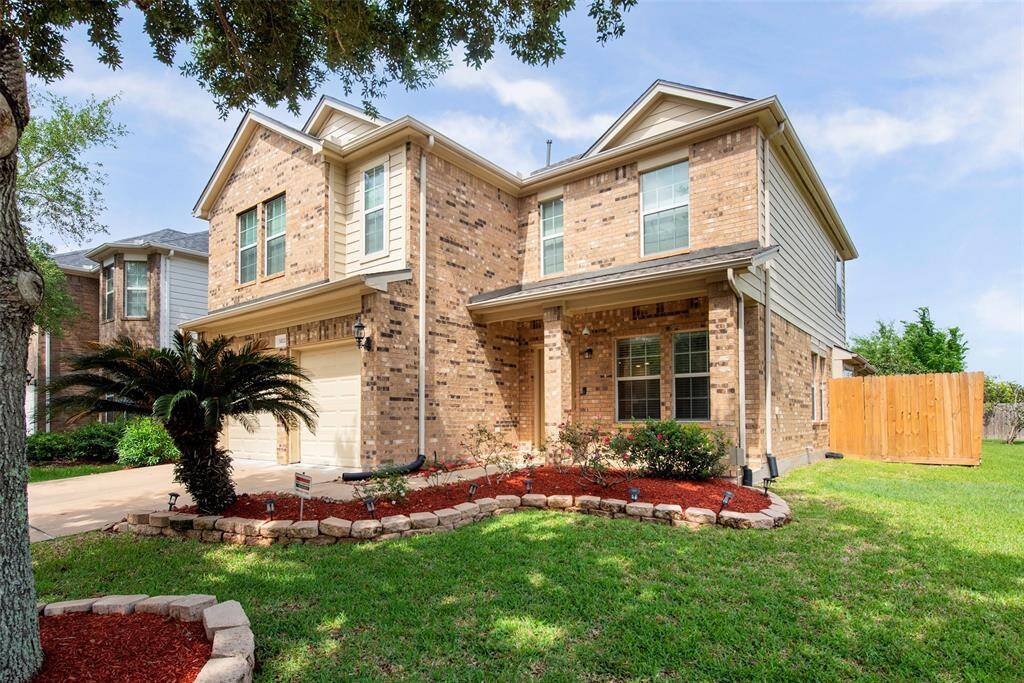
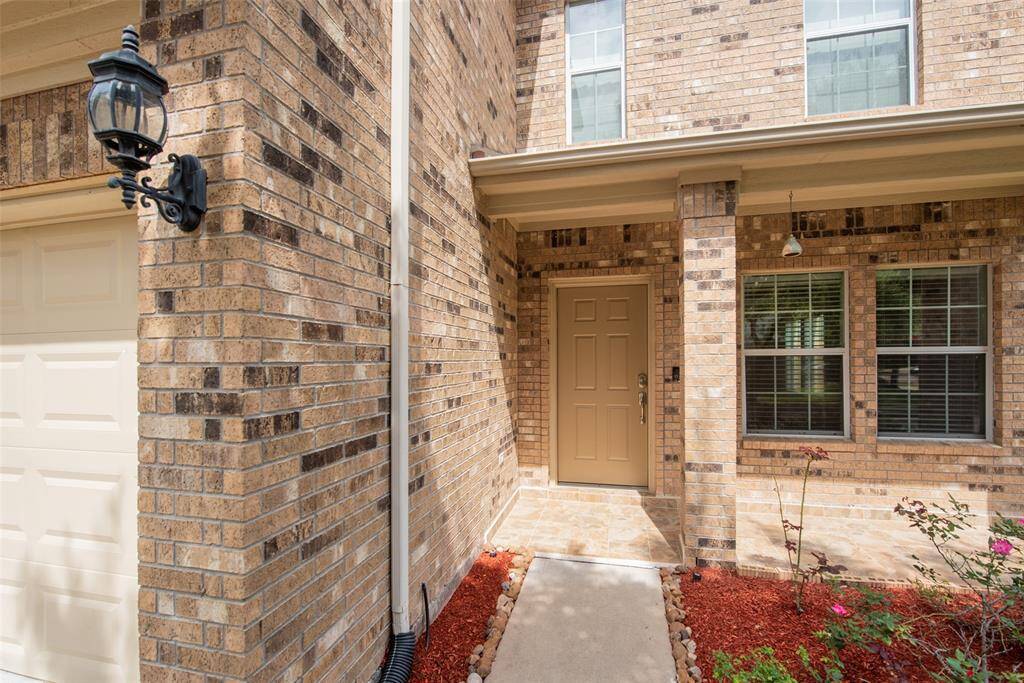

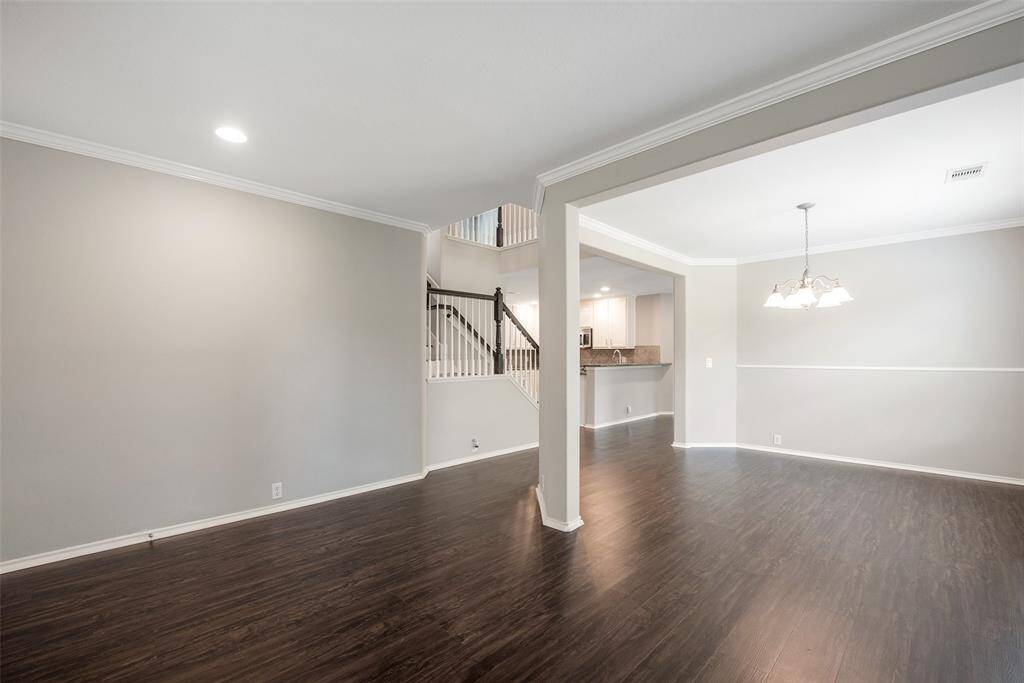
Request More Information
About 5802 Trinity Oaks
Stunning 2-story brick home with allergy-friendly luxury vinyl plank floors. This spacious residence offers 4 bedrooms, 3.5 bathrooms, a large game room, granite countertops, RO system, water softener, updated plumbing fixtures, sprinkler system, and ceiling fans. Home features 2 primary over-sized bedrooms with one upstairs and one downstairs. The kitchen boasts granite countertops, ample storage and counter space. Perfect for entertaining, the property features a generous yard. A must-see property for those seeking comfort and style in their home. Zoned to highly rated schools just minutes from the home. In Sienna, you'll enjoy an impressive array of amenities, including 100+ acres of parks, miles of walking trails, resort style waterparks, Sienna Golf Club + Grille, Sienna Stables, Camp Sienna Sports Park, Club Sienna & more. Sienna's 160-Acre Sports Complex includes Baseball Fields, Soccer Fields, Basketball Court, Batting Cages, Volleyball Court, Trails, and Playgrounds.
Highlights
5802 Trinity Oaks
$2,800
Single-Family
2,728 Home Sq Ft
Houston 77459
4 Beds
3 Full / 1 Half Baths
5,542 Lot Sq Ft
General Description
Taxes & Fees
Tax ID
8131060020100907
Tax Rate
Unknown
Taxes w/o Exemption/Yr
Unknown
Maint Fee
No
Room/Lot Size
Living
14x10
Dining
10x12
1st Bed
15x12
2nd Bed
15x14
3rd Bed
12x12
4th Bed
12x13
Interior Features
Fireplace
1
Floors
Vinyl Plank
Countertop
Granite
Heating
Central Gas
Cooling
Central Electric
Connections
Electric Dryer Connections, Gas Dryer Connections, Washer Connections
Bedrooms
1 Bedroom Up, 2 Primary Bedrooms, Primary Bed - 1st Floor, Primary Bed - 2nd Floor
Dishwasher
Yes
Range
Yes
Disposal
Yes
Microwave
Yes
Oven
Gas Oven
Energy Feature
Ceiling Fans, Digital Program Thermostat, High-Efficiency HVAC, HVAC>15 SEER, Insulated/Low-E windows
Interior
Alarm System - Owned, Fire/Smoke Alarm, High Ceiling, Water Softener - Owned
Loft
No
Exterior Features
Water Sewer
Water District
Exterior
Area Tennis Courts, Back Yard Fenced, Barn/Stable, Clubhouse, Exercise Room, Jogging Track, Party Room, Play Area, Racquetball Court, Sprinkler System, Subdivision Tennis Court
Private Pool
No
Area Pool
Yes
Lot Description
Corner, In Golf Course Community, Subdivision Lot
New Construction
No
Listing Firm
Schools (FORTBE - 19 - Fort Bend)
| Name | Grade | Great School Ranking |
|---|---|---|
| Schiff Elem | Elementary | 5 of 10 |
| Baines Middle | Middle | 6 of 10 |
| Ridge Point High | High | 7 of 10 |
School information is generated by the most current available data we have. However, as school boundary maps can change, and schools can get too crowded (whereby students zoned to a school may not be able to attend in a given year if they are not registered in time), you need to independently verify and confirm enrollment and all related information directly with the school.

