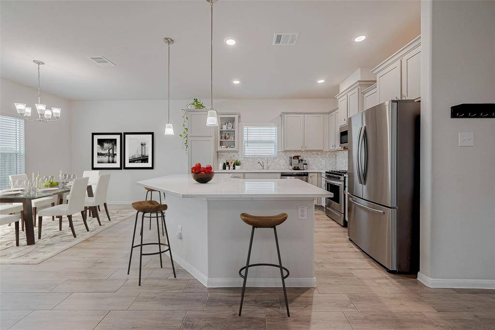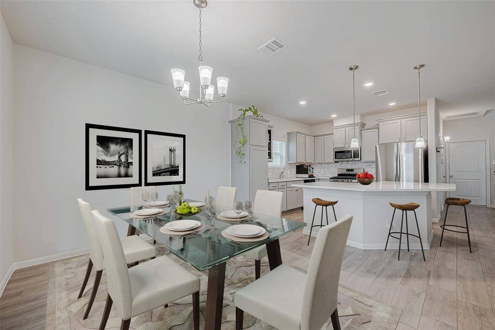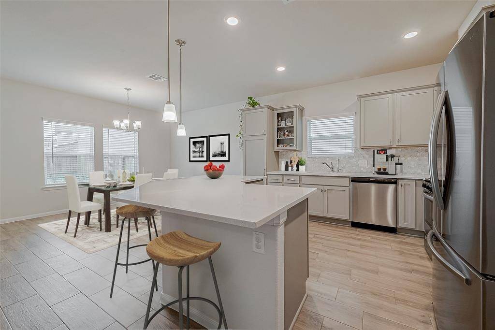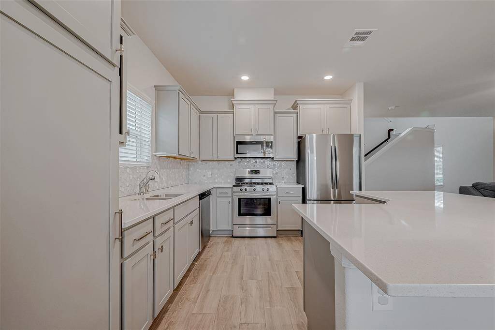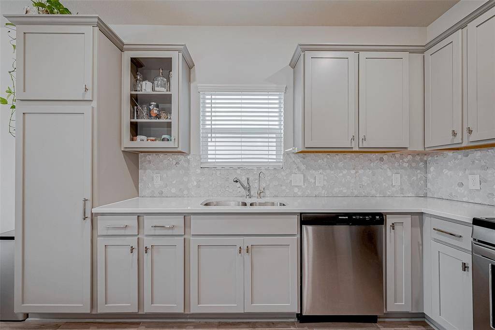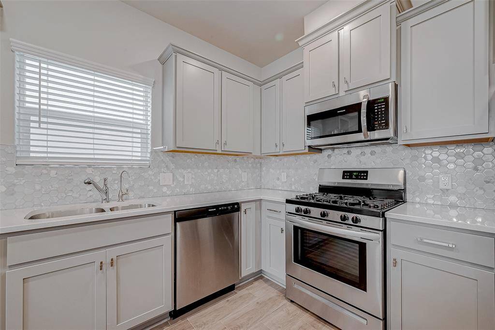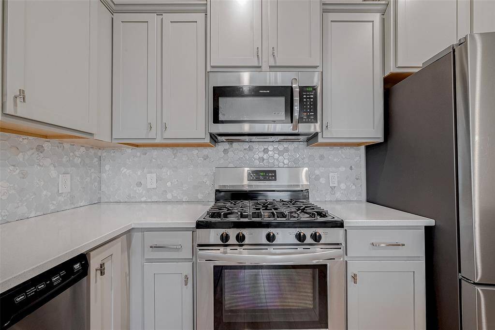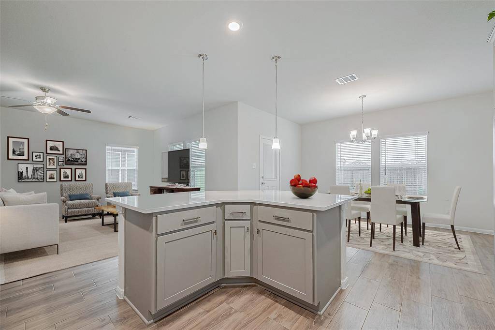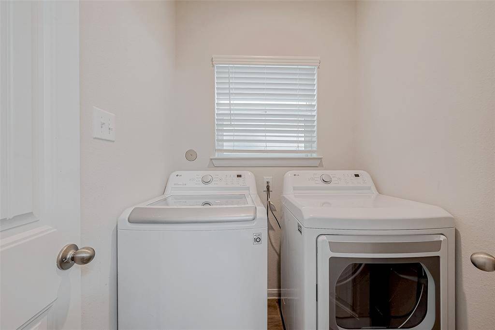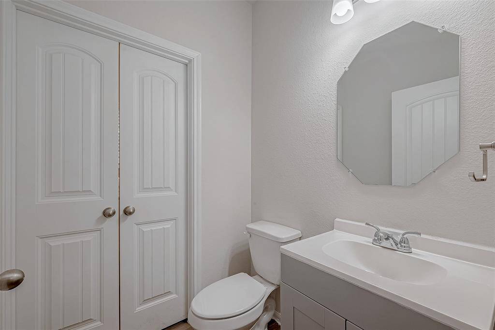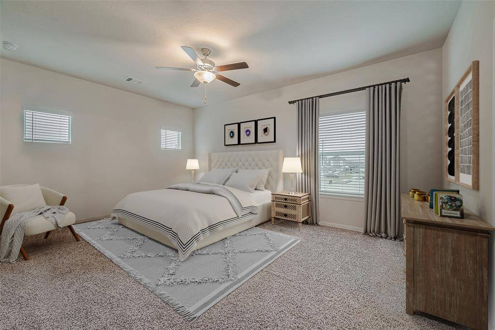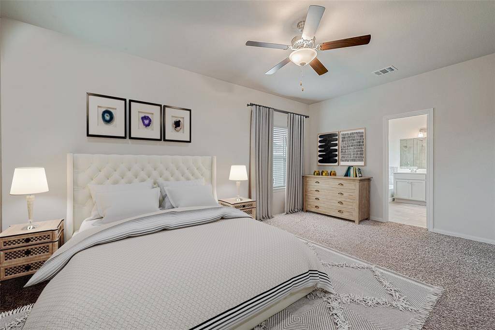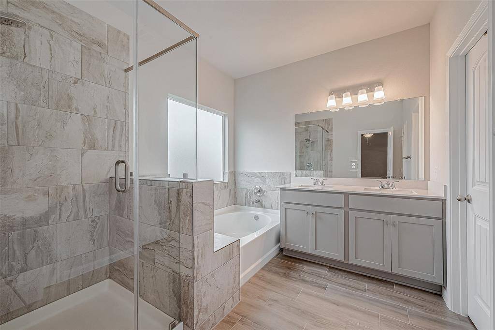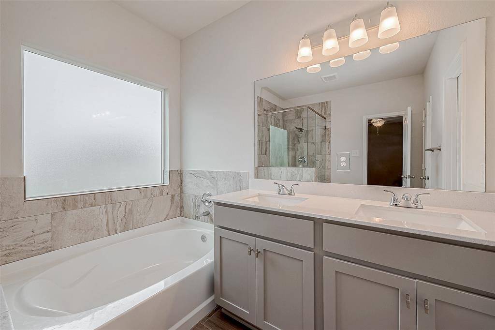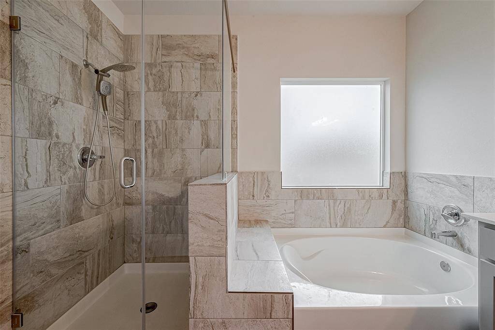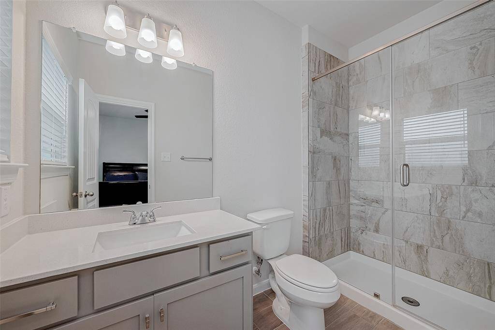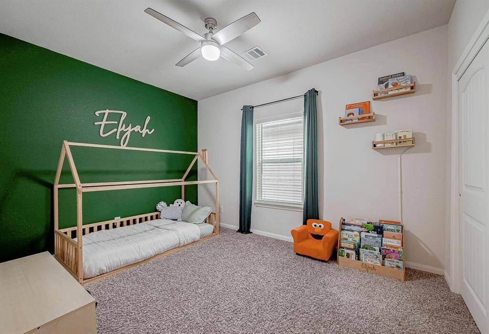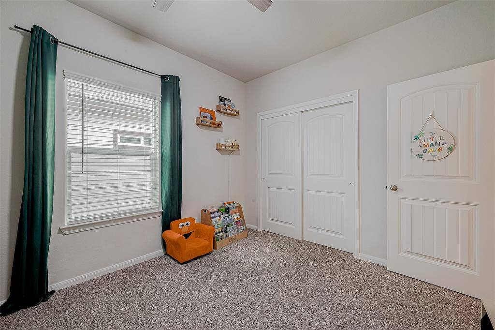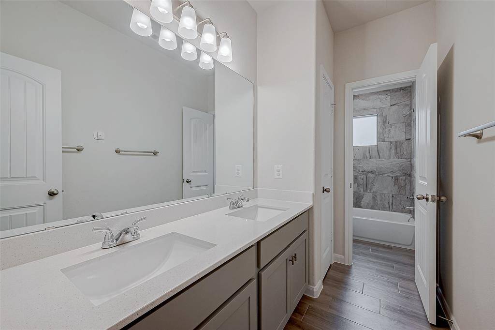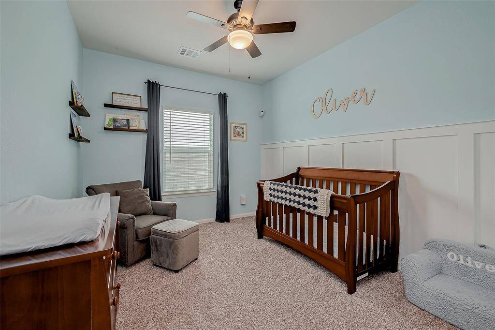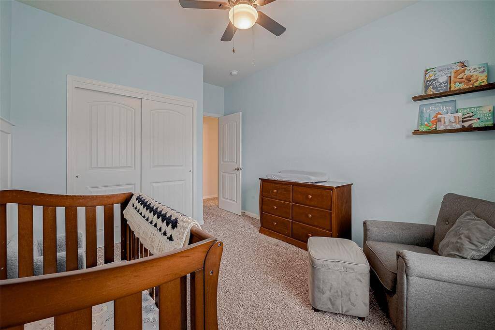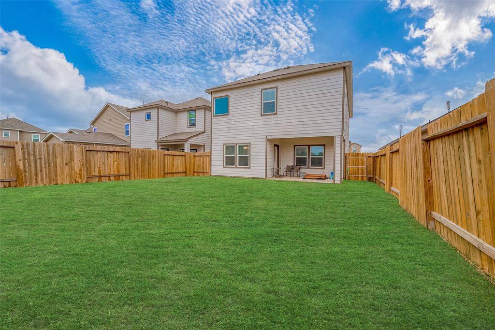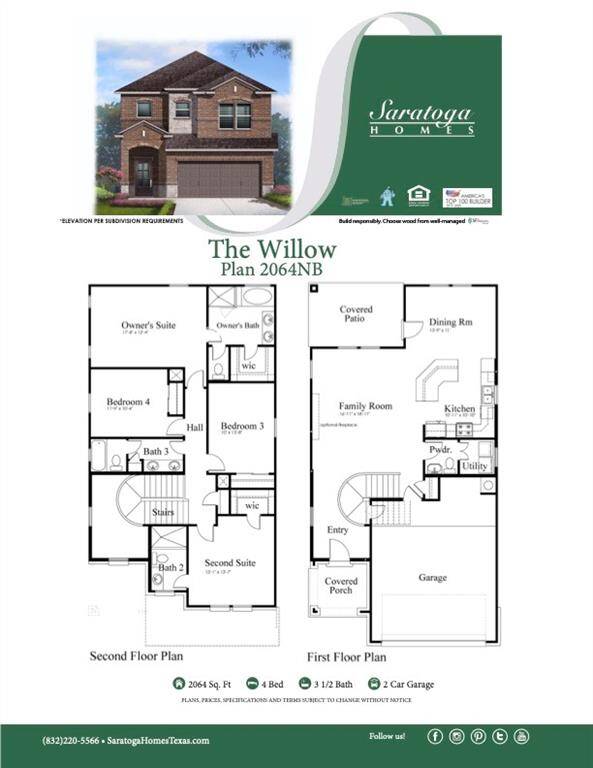6826 Escondido Drive, Houston, Texas 77583
$324,999
4 Beds
3 Full / 1 Half Baths
Single-Family


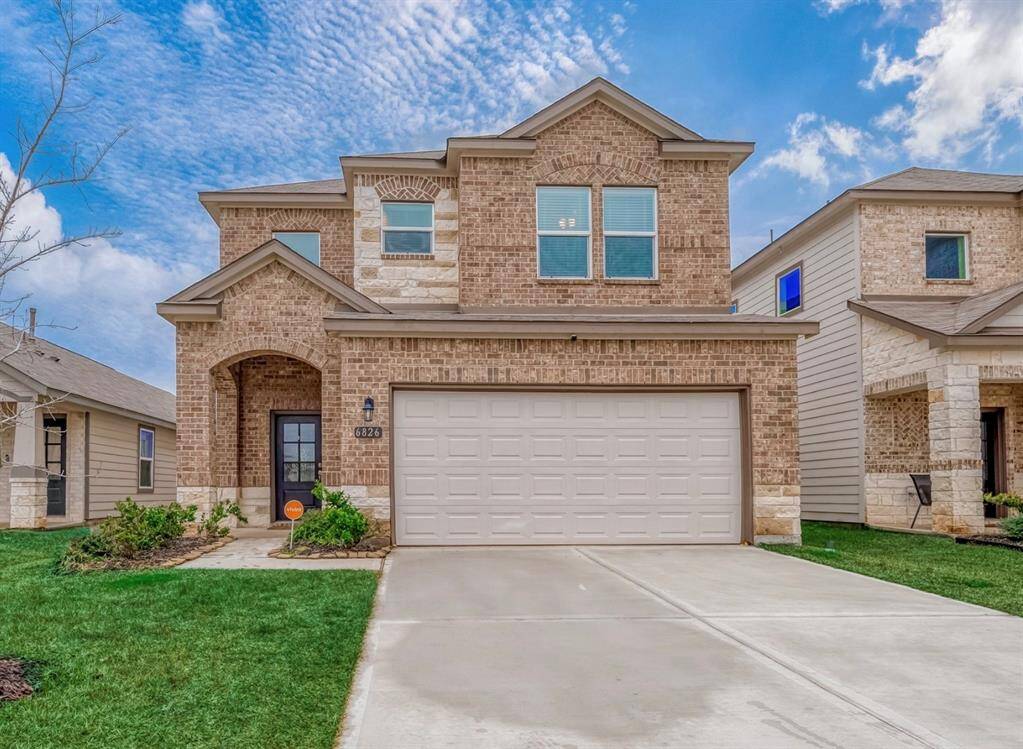
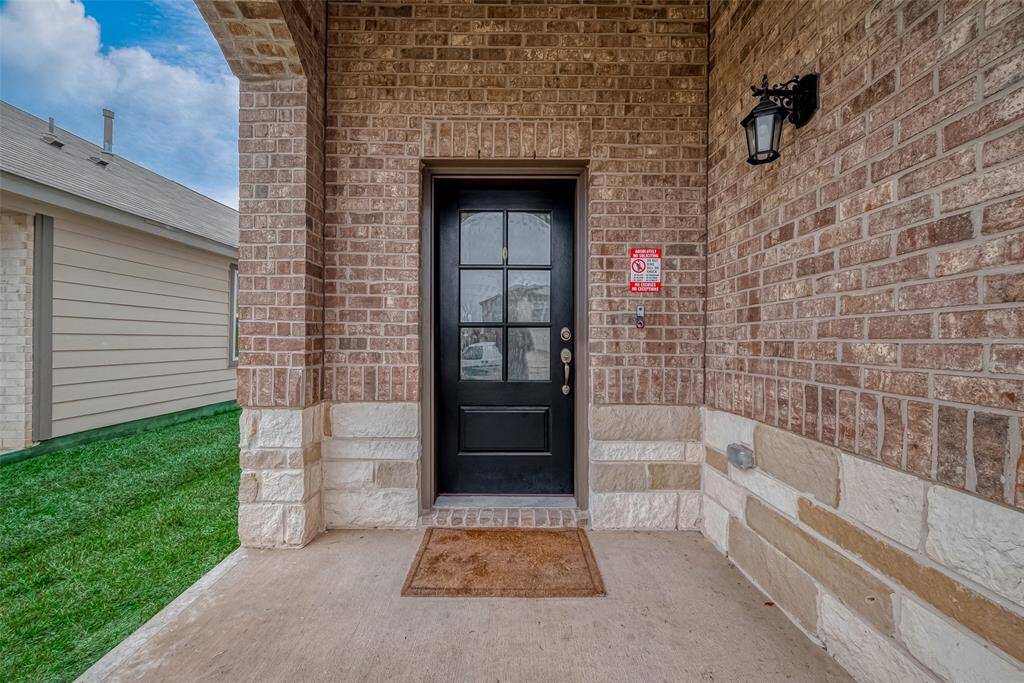

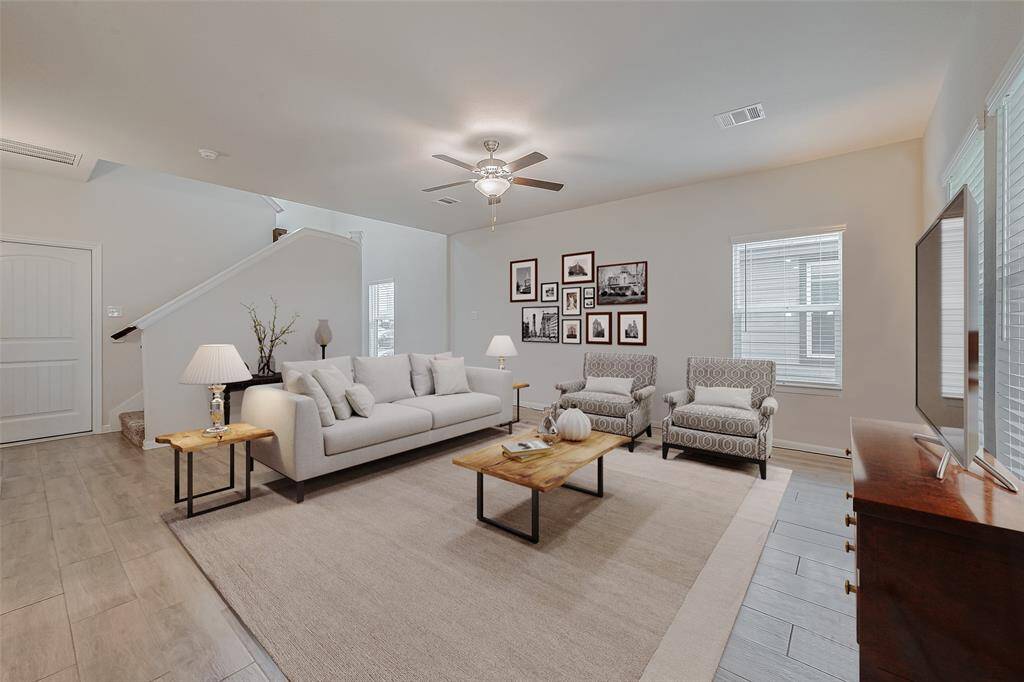
Request More Information
About 6826 Escondido Drive
Move-in ready home in Glendale Lakes, a 44-acre master-planned community featuring an on-site elementary school in acclaimed FBISD, clubhouse, Jr. Olympic-sized pool, park, pond, & walking trails. Only minutes from Pearland Town Center for shopping & dining, & easy access to FM-521, Hwy 6, Hwy 288, & Beltway 8, you are a short drive to the Medical Center, The Galleria, & Hobby Airport. Inside, enjoy an open-concept layout with wood-look tile flooring & 9' ceilings throughout. The stylish kitchen boasts shaker cabinets, Silestone quartz counters, upgraded SS appliances, & reverse osmosis system for pure drinking water. This rare Willow floorplan by Saratoga Homes offers 2 suites plus 2 additional bedrooms, providing space for all your needs. Outside, you have a covered front porch & fully fenced backyard with a covered patio on a premium 125-ft deep lot with no rear neighbors. Why wait for new construction? This home is priced to beat the cost of building new & is ready for you now.
Highlights
6826 Escondido Drive
$324,999
Single-Family
2,096 Home Sq Ft
Houston 77583
4 Beds
3 Full / 1 Half Baths
5,000 Lot Sq Ft
General Description
Taxes & Fees
Tax ID
3485090020330907
Tax Rate
2.52%
Taxes w/o Exemption/Yr
Unknown
Maint Fee
Yes / $550 Annually
Maintenance Includes
Clubhouse, Grounds, Recreational Facilities
Room/Lot Size
Living
16'9"x21'2"
Dining
13'10"x10'5"
Kitchen
11'3"x12'8"
1st Bed
17'7'x12'4"
2nd Bed
13'2"x12'1"
3rd Bed
10'1x13'6"
4th Bed
12'1"x10'4"
Interior Features
Fireplace
No
Floors
Carpet, Tile
Heating
Central Gas
Cooling
Central Electric
Connections
Electric Dryer Connections, Washer Connections
Bedrooms
1 Bedroom Up, Primary Bed - 2nd Floor
Dishwasher
Yes
Range
Yes
Disposal
Yes
Microwave
Yes
Oven
Gas Oven
Energy Feature
Attic Fan, Attic Vents, Ceiling Fans, Digital Program Thermostat, High-Efficiency HVAC, HVAC>13 SEER, HVAC>15 SEER, Insulated/Low-E windows, Insulation - Batt
Interior
Alarm System - Leased, Fire/Smoke Alarm, High Ceiling, Window Coverings
Loft
Maybe
Exterior Features
Foundation
Slab
Roof
Composition
Exterior Type
Brick, Cement Board, Stone
Water Sewer
Public Sewer, Public Water, Water District
Exterior
Back Green Space, Back Yard, Back Yard Fenced, Covered Patio/Deck, Fully Fenced, Patio/Deck
Private Pool
No
Area Pool
Yes
Lot Description
Subdivision Lot
New Construction
No
Front Door
East
Listing Firm
Schools (FORTBE - 19 - Fort Bend)
| Name | Grade | Great School Ranking |
|---|---|---|
| Heritage Rose Elem | Elementary | 3 of 10 |
| Thornton Middle (Fort Bend) | Middle | None of 10 |
| Almeta Crawford High | High | None of 10 |
School information is generated by the most current available data we have. However, as school boundary maps can change, and schools can get too crowded (whereby students zoned to a school may not be able to attend in a given year if they are not registered in time), you need to independently verify and confirm enrollment and all related information directly with the school.

