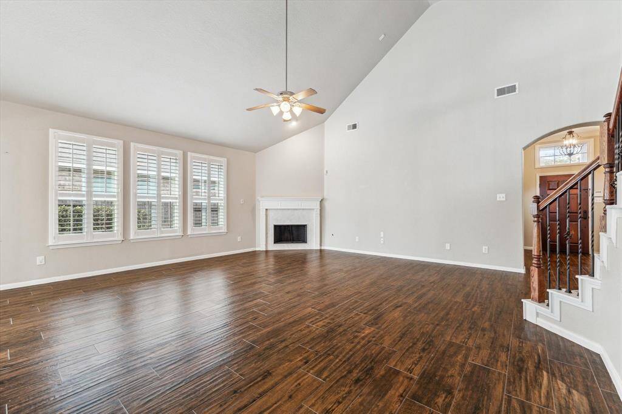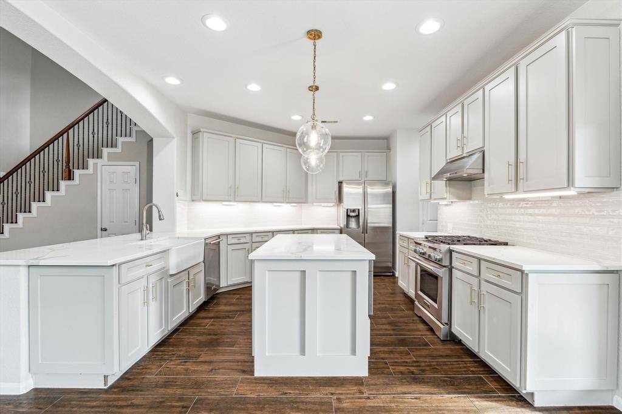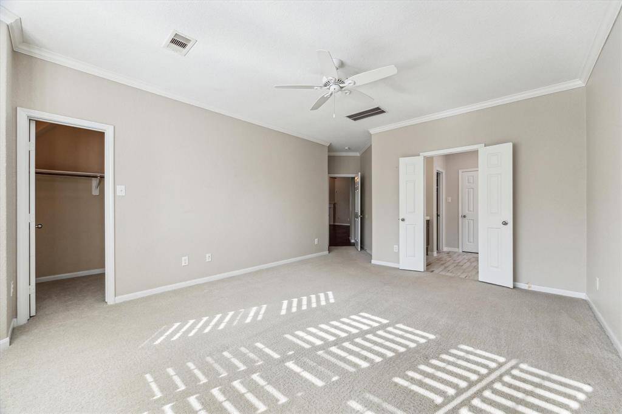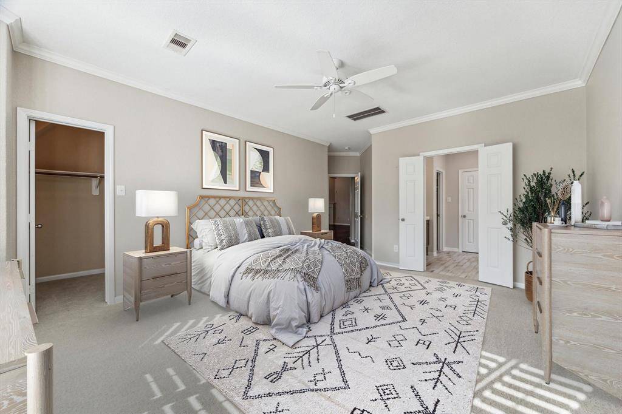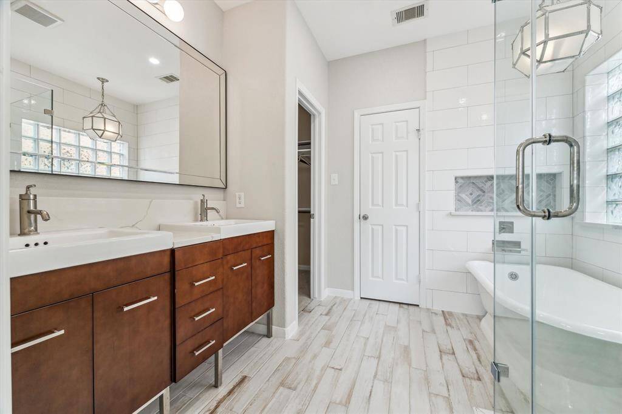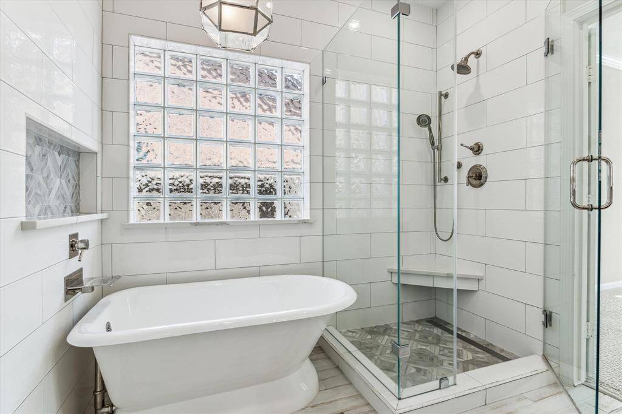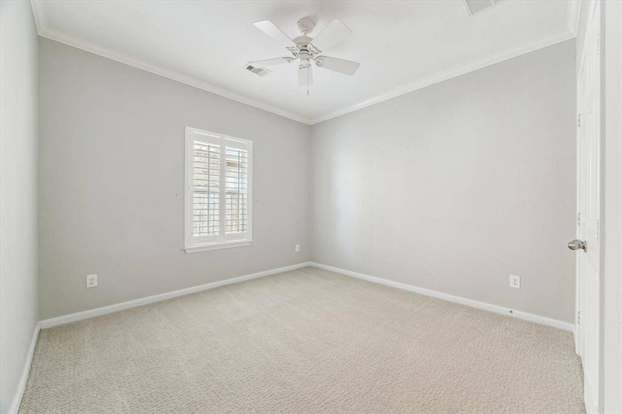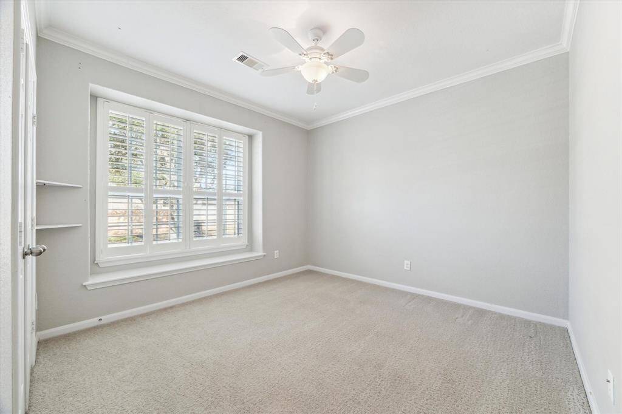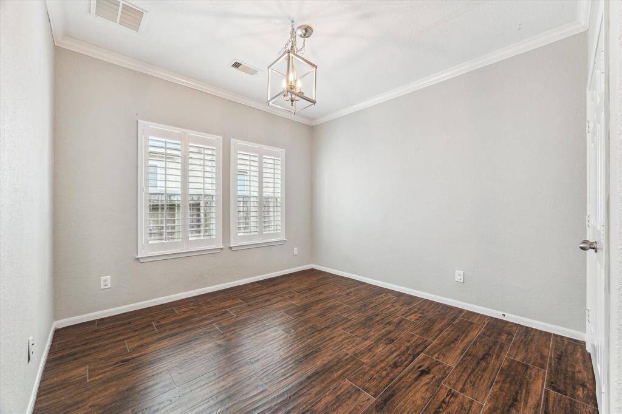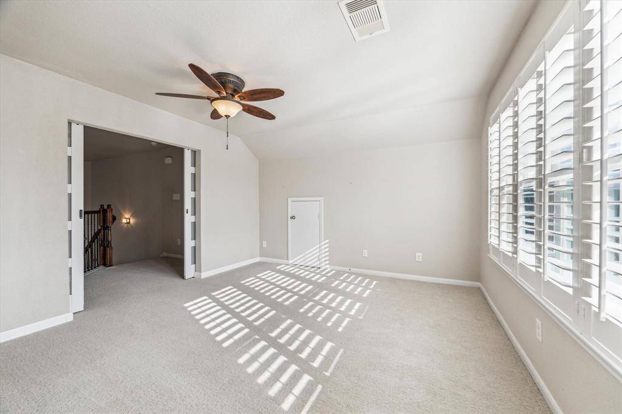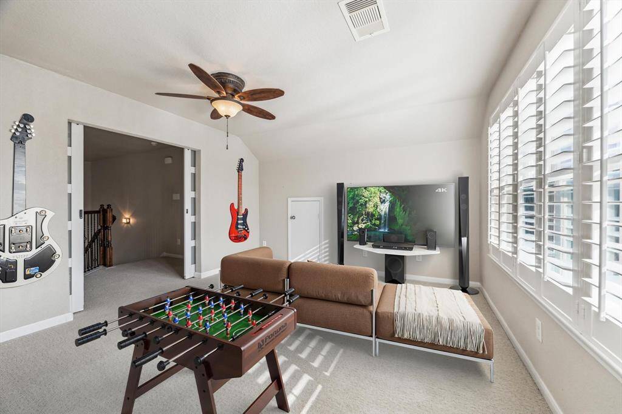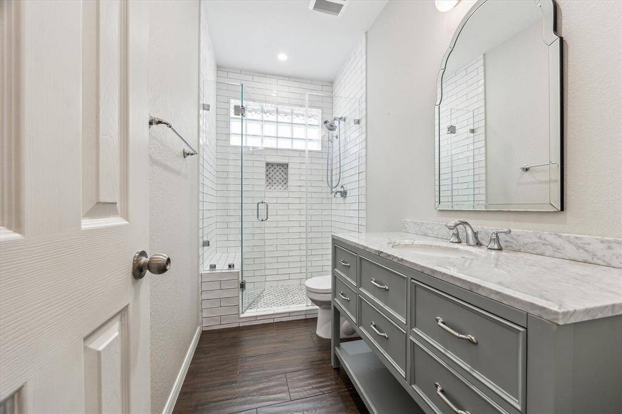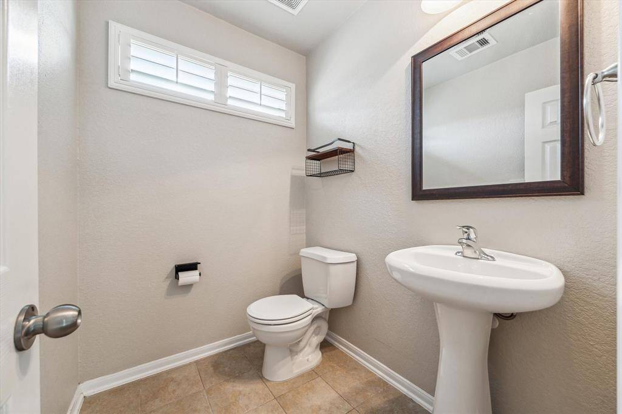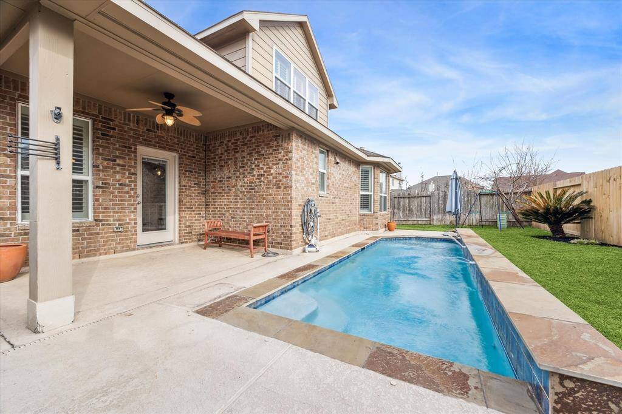7214 Stevenson Drive, Houston, Texas 77459
$460,000
4 Beds
2 Full / 1 Half Baths
Single-Family
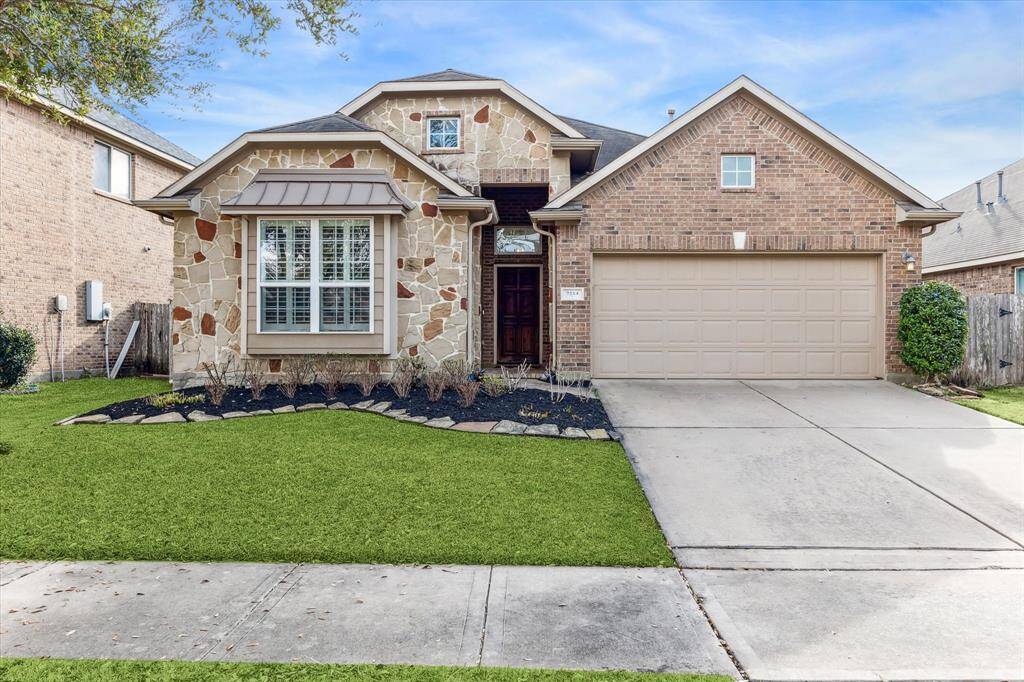

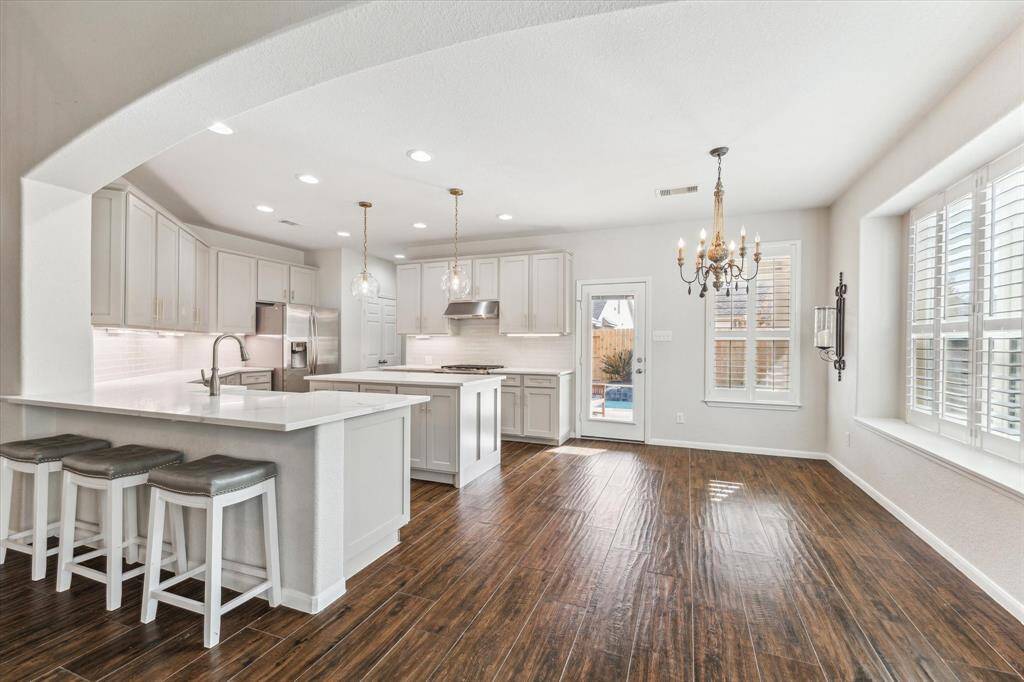
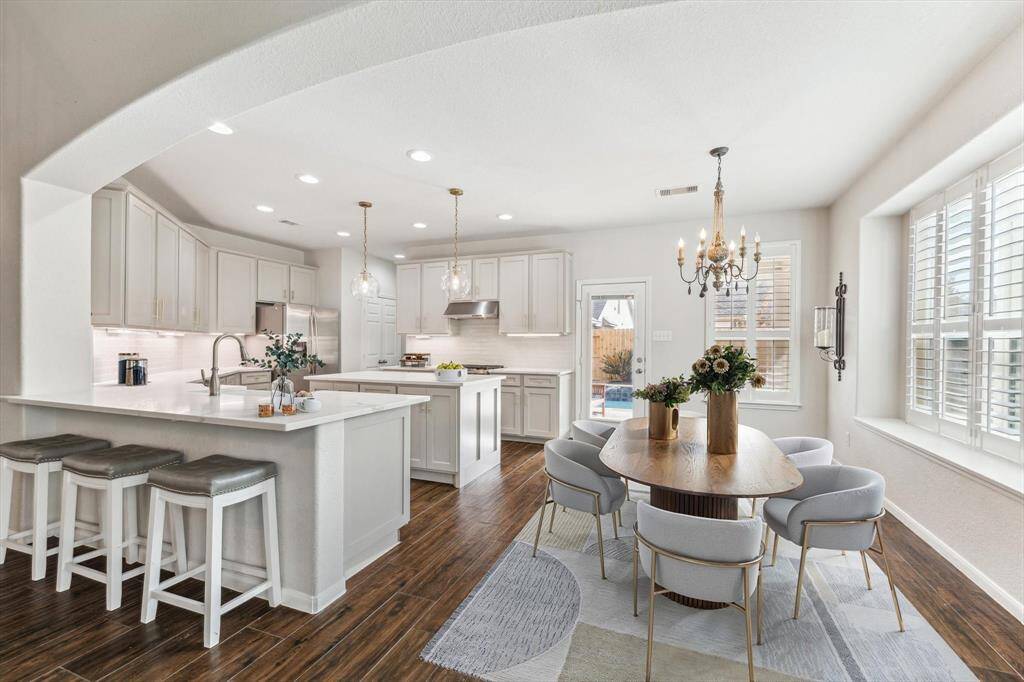
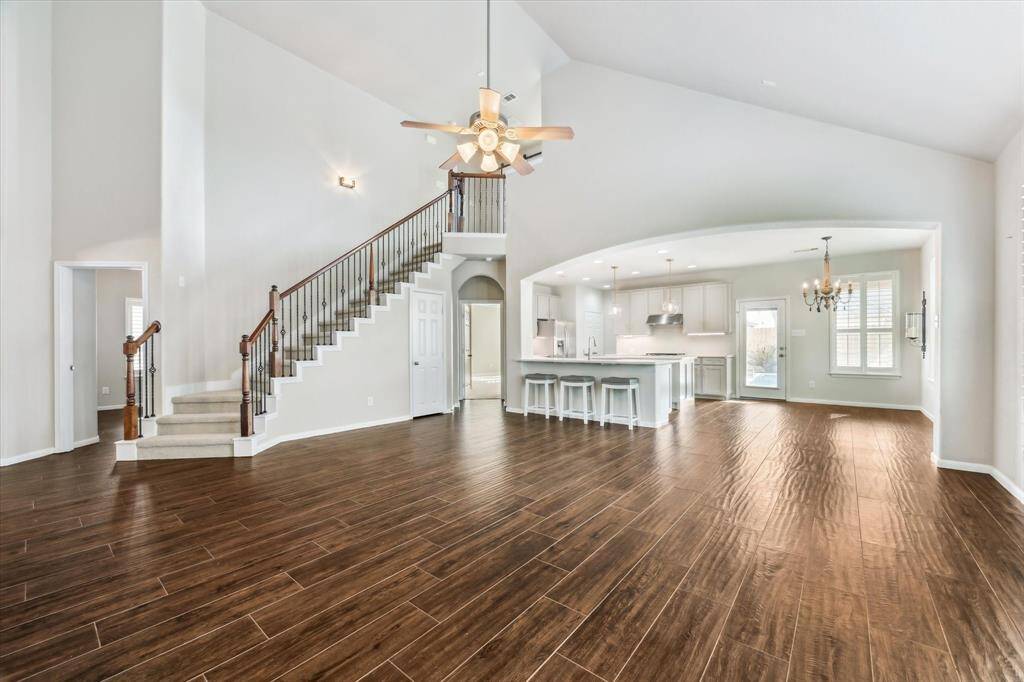
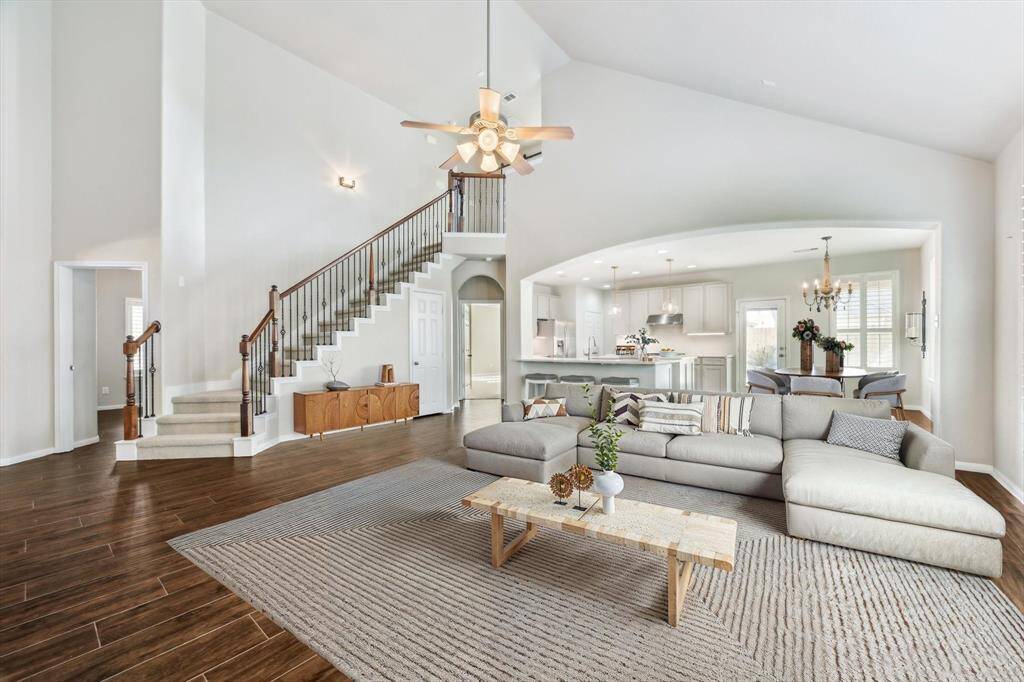
Request More Information
About 7214 Stevenson Drive
Nestled in the front section of the prestigious community of Sienna Plantation, this home boasts a beautifully updated contemporary kitchen, redesigned bathrooms, high ceilings, and plantation shutters throughout. Extensively renovated (late 2018). The gourmet kitchen offers beautiful quartz countertops, KitchenAid appliances (late 2018), modern light fixtures, and contemporary hardware. Wood look porcelain tile throughout main living areas and carpet with waterproof pad in bedrooms and upstairs. Bathrooms feature custom tile, frameless glass shower doors, and new light fixtures. Herringbone tiled fireplace in living room, and plenty of natural light. Backyard paradise offers covered back patio and heated cocktail pool. High-end updates with an affordable price tag make this house incomparable to any other home in Sienna. North/South exposure is energy efficient! Pool resurfaced in 2022, new pool heater in 2022, new HVAC 2024, condenser & coils replaced 2022.
Highlights
7214 Stevenson Drive
$460,000
Single-Family
2,412 Home Sq Ft
Houston 77459
4 Beds
2 Full / 1 Half Baths
5,758 Lot Sq Ft
General Description
Taxes & Fees
Tax ID
8131080030120907
Tax Rate
2.4706%
Taxes w/o Exemption/Yr
$9,990 / 2024
Maint Fee
Yes / $1,549 Annually
Maintenance Includes
Clubhouse, Courtesy Patrol, Recreational Facilities
Room/Lot Size
Living
21X21
Kitchen
13X10
Breakfast
13X10
1st Bed
16X14
2nd Bed
14X11
3rd Bed
14X11
4th Bed
11X11
Interior Features
Fireplace
1
Floors
Carpet, Tile
Heating
Central Gas
Cooling
Central Electric
Connections
Washer Connections
Bedrooms
2 Bedrooms Down, Primary Bed - 1st Floor
Dishwasher
Yes
Range
Yes
Disposal
Yes
Microwave
Yes
Oven
Gas Oven
Energy Feature
Attic Vents, Ceiling Fans, Digital Program Thermostat, North/South Exposure
Interior
Dryer Included, Fire/Smoke Alarm, High Ceiling, Prewired for Alarm System, Refrigerator Included, Washer Included, Window Coverings
Loft
Maybe
Exterior Features
Foundation
Slab
Roof
Composition
Exterior Type
Brick, Stone, Wood
Water Sewer
Water District
Exterior
Back Yard Fenced, Covered Patio/Deck
Private Pool
Yes
Area Pool
Yes
Lot Description
In Golf Course Community, Subdivision Lot
New Construction
No
Front Door
South
Listing Firm
Schools (FORTBE - 19 - Fort Bend)
| Name | Grade | Great School Ranking |
|---|---|---|
| Schiff Elem | Elementary | 5 of 10 |
| Baines Middle | Middle | 6 of 10 |
| Ridge Point High | High | 7 of 10 |
School information is generated by the most current available data we have. However, as school boundary maps can change, and schools can get too crowded (whereby students zoned to a school may not be able to attend in a given year if they are not registered in time), you need to independently verify and confirm enrollment and all related information directly with the school.

