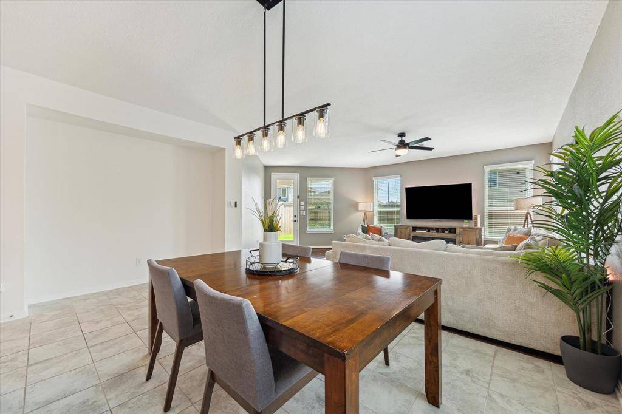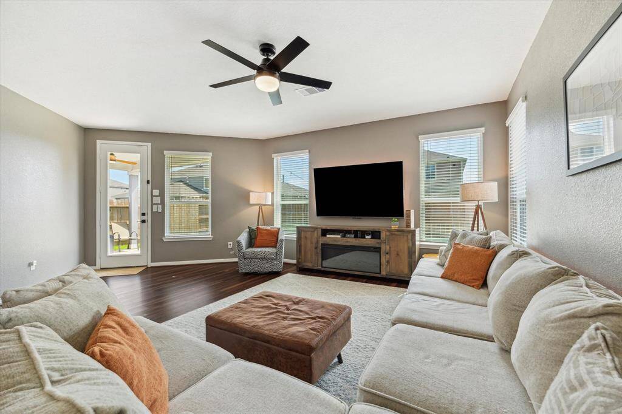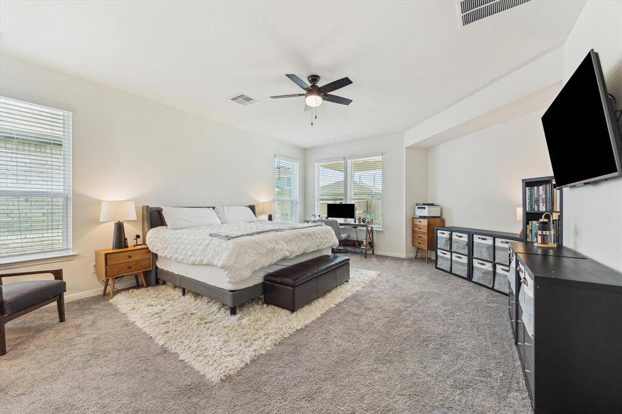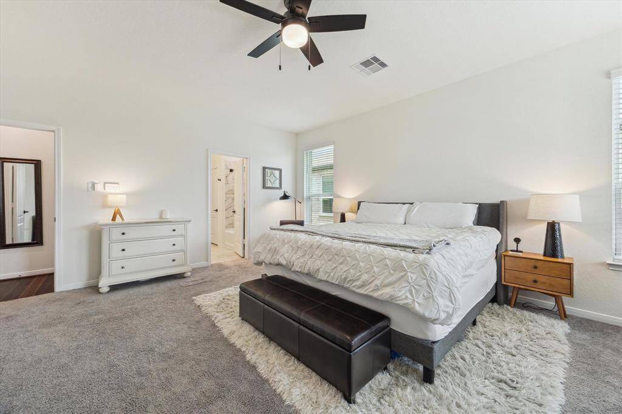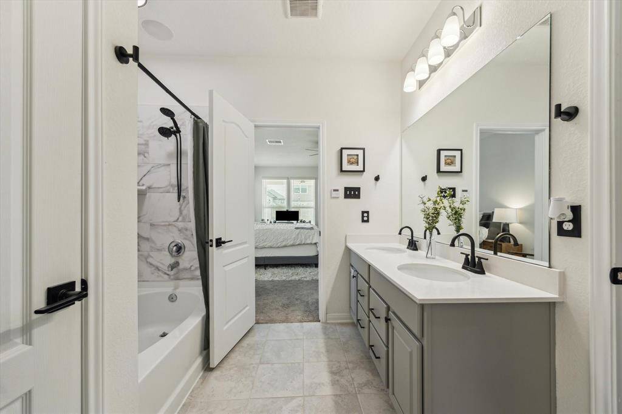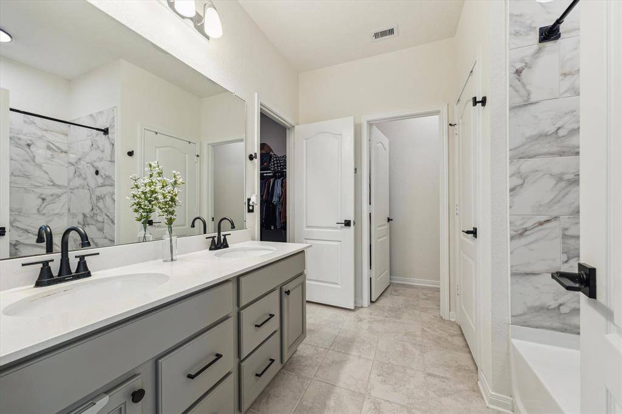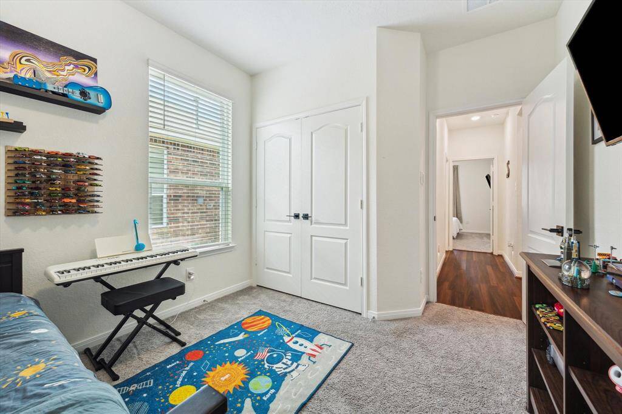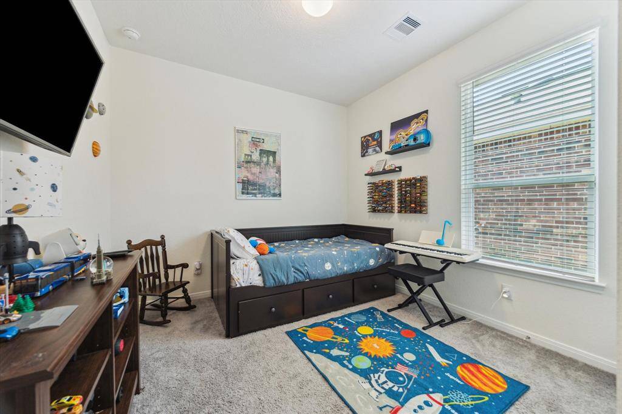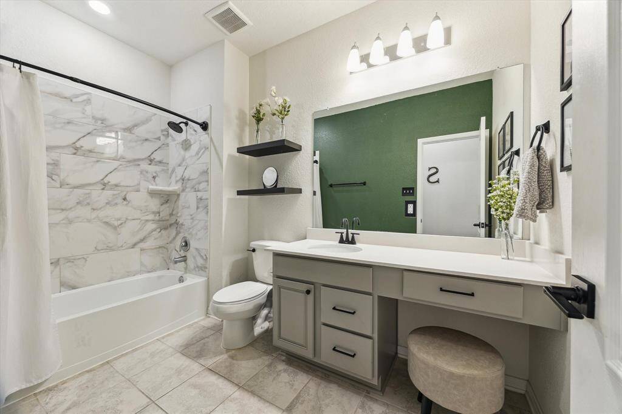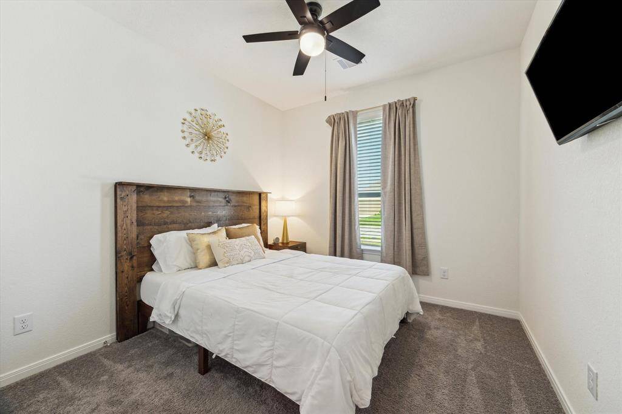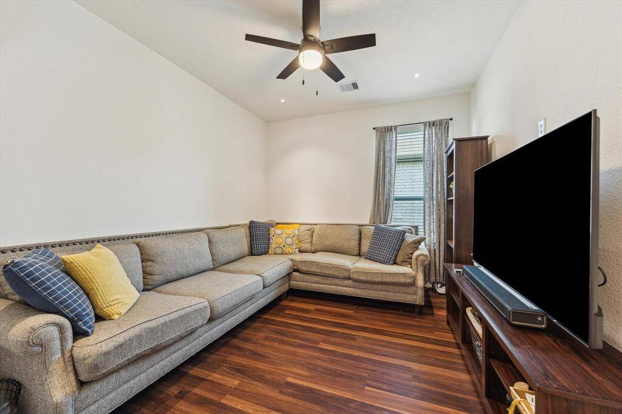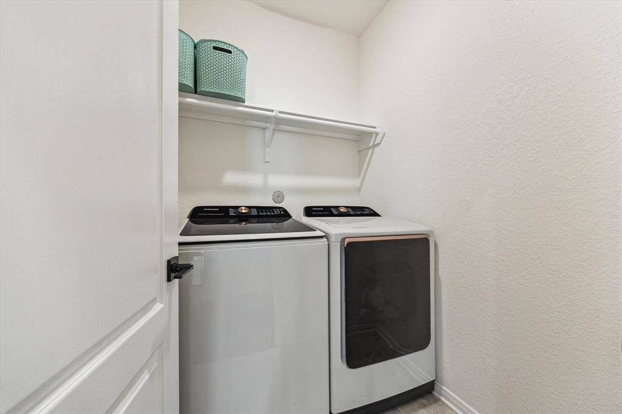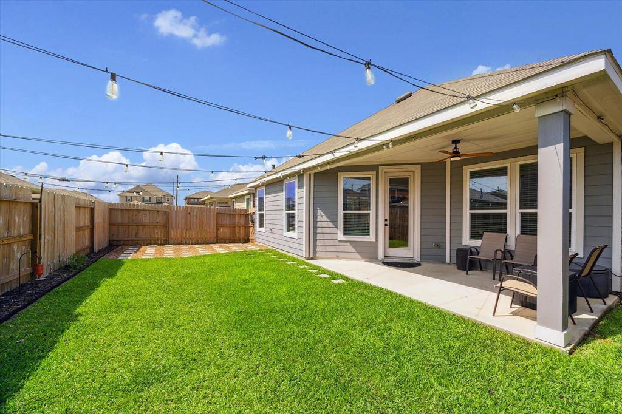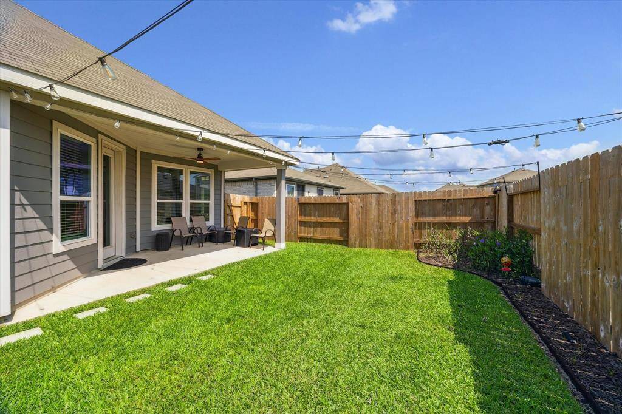7223 Bakersfield Court, Houston, Texas 77583
$312,000
3 Beds
2 Full Baths
Single-Family
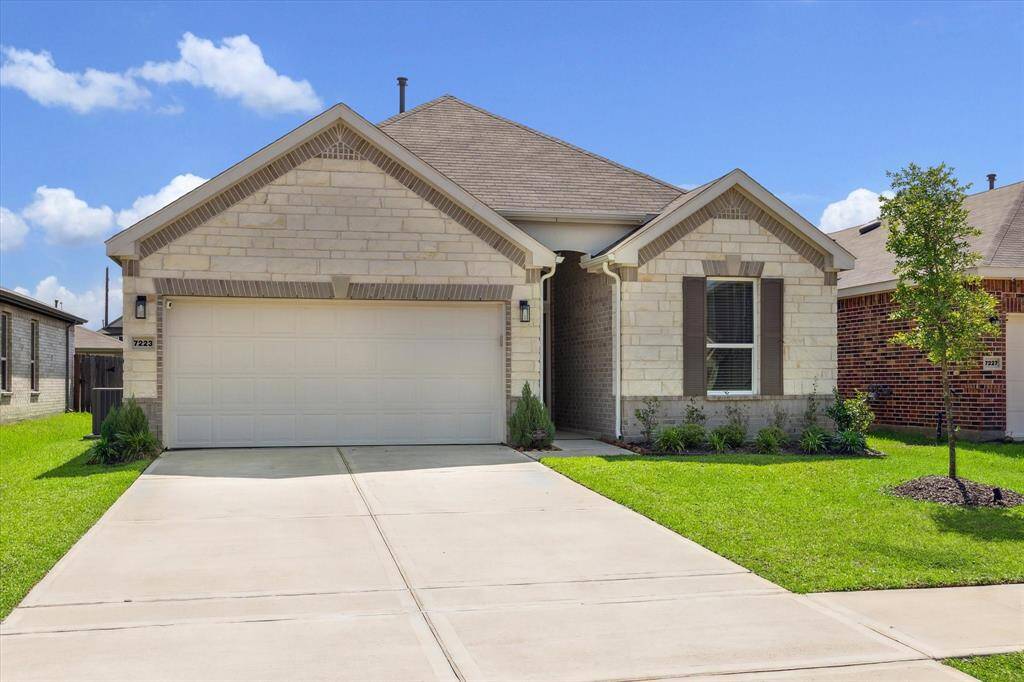

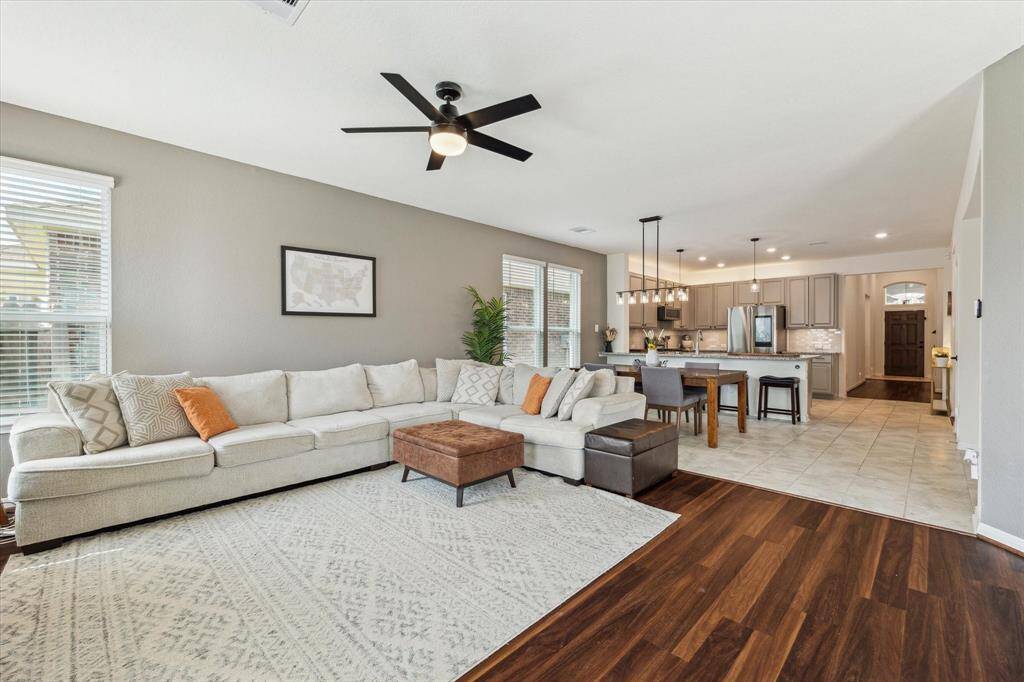
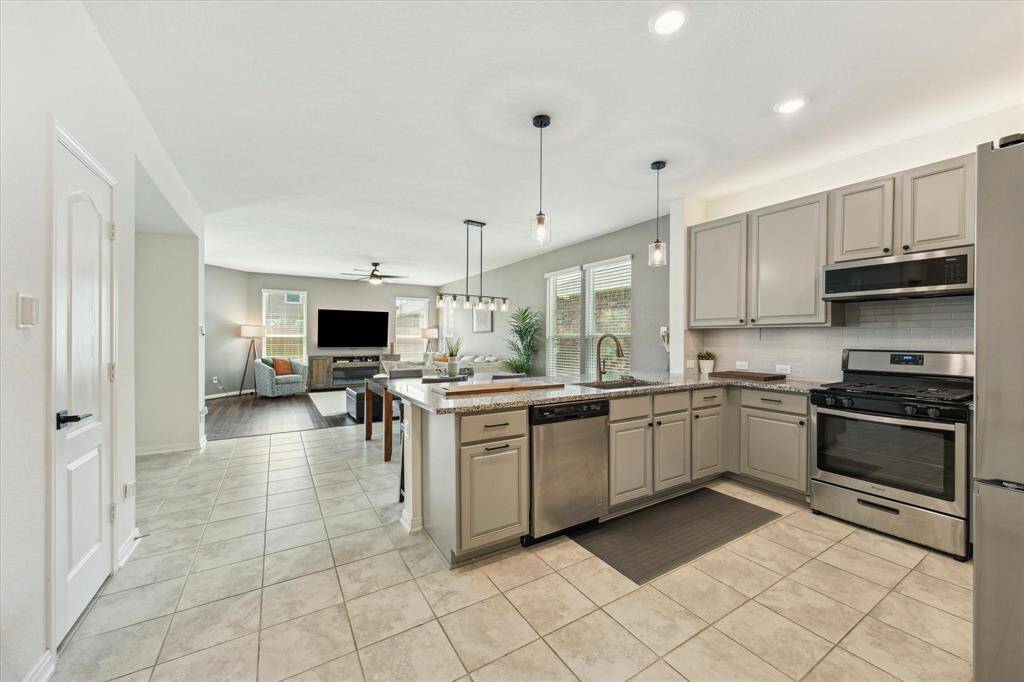
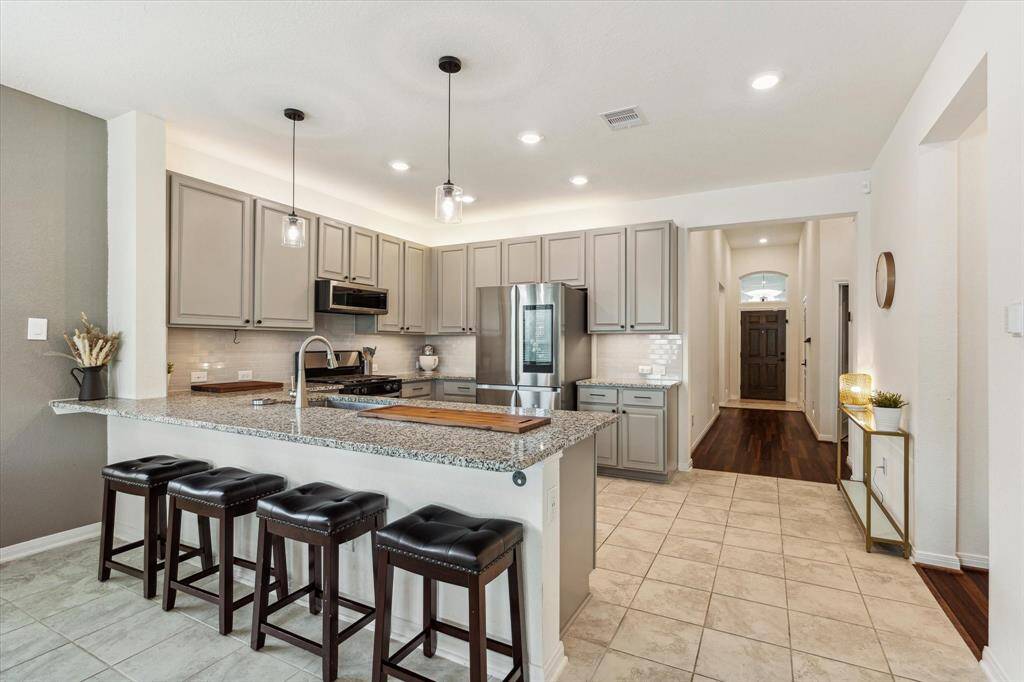

Request More Information
About 7223 Bakersfield Court
Step into KB Homes’ largest single-story floor plan, designed with room to live and grow. A high-ceiling extended entry welcomes you in, leading to a generous kitchen with 42" cabinets and plenty of counter space, formal dining area, and an open-concept family room. A dedicated flex room offers versatility—ideal as a home office, playroom, or media room. Stylish upgrades include luxury vinyl plank flooring throughout shared areas, cordless faux wood blinds on all windows, added ceiling fans in most rooms, and designer light fixtures in the kitchen and dining spaces. Glendale Lakes residents enjoy access to a Jr. Olympic-sized pool, park, playground, clubhouse, and an on-site elementary school in FBISD. With quick connections to FM-521, Hwy 288, and Beltway 8, commuting to Downtown Houston, Pearland, Sugar Land, and the Texas Medical Center is a breeze.
Highlights
7223 Bakersfield Court
$312,000
Single-Family
1,916 Home Sq Ft
Houston 77583
3 Beds
2 Full Baths
5,400 Lot Sq Ft
General Description
Taxes & Fees
Tax ID
3485100040120907
Tax Rate
2.5189%
Taxes w/o Exemption/Yr
$7,916 / 2024
Maint Fee
Yes / $550 Annually
Room/Lot Size
Kitchen
10x10
1st Bed
15x19
2nd Bed
10x10
3rd Bed
10x10
Interior Features
Fireplace
No
Floors
Carpet, Tile, Vinyl Plank
Countertop
Granite
Heating
Central Gas
Cooling
Central Electric
Connections
Electric Dryer Connections, Washer Connections
Bedrooms
2 Bedrooms Down, Primary Bed - 1st Floor
Dishwasher
Yes
Range
Yes
Disposal
Yes
Microwave
Yes
Oven
Gas Oven, Single Oven
Energy Feature
Digital Program Thermostat, Energy Star Appliances, Energy Star/CFL/LED Lights, High-Efficiency HVAC, HVAC>13 SEER, Insulated/Low-E windows, Insulation - Other, Radiant Attic Barrier
Interior
Alarm System - Owned, Dryer Included, Fire/Smoke Alarm, Formal Entry/Foyer, High Ceiling, Refrigerator Included, Washer Included, Window Coverings
Loft
Maybe
Exterior Features
Foundation
Slab
Roof
Composition
Exterior Type
Brick, Cement Board, Stone
Water Sewer
Public Sewer, Public Water, Water District
Exterior
Back Yard Fenced, Covered Patio/Deck, Private Driveway
Private Pool
No
Area Pool
Yes
Lot Description
Cul-De-Sac, Subdivision Lot
New Construction
No
Front Door
West
Listing Firm
Schools (FORTBE - 19 - Fort Bend)
| Name | Grade | Great School Ranking |
|---|---|---|
| Heritage Rose Elem | Elementary | 3 of 10 |
| Thornton Middle (Fort Bend) | Middle | None of 10 |
| Almeta Crawford High | High | None of 10 |
School information is generated by the most current available data we have. However, as school boundary maps can change, and schools can get too crowded (whereby students zoned to a school may not be able to attend in a given year if they are not registered in time), you need to independently verify and confirm enrollment and all related information directly with the school.

