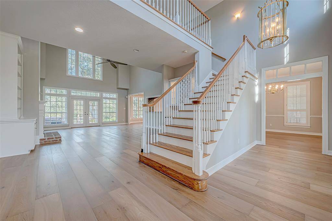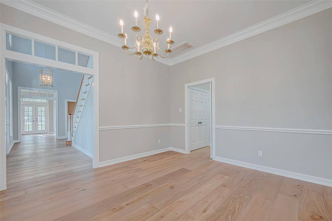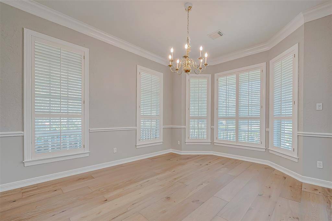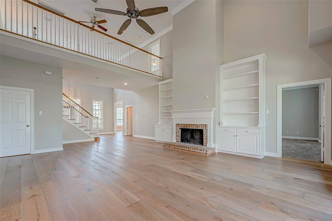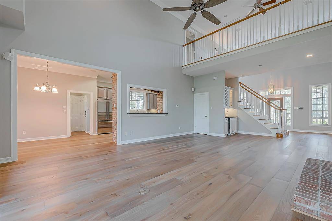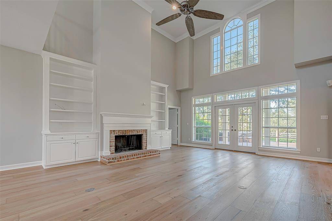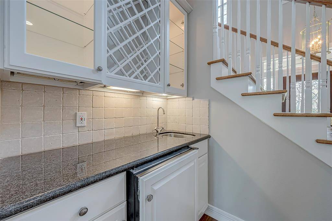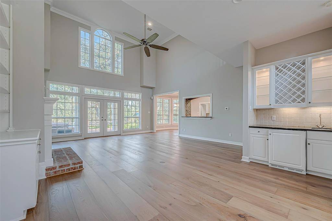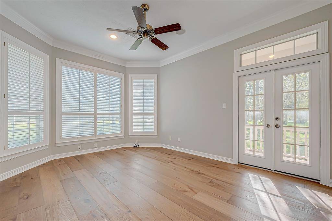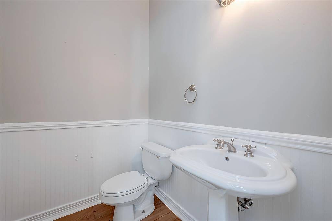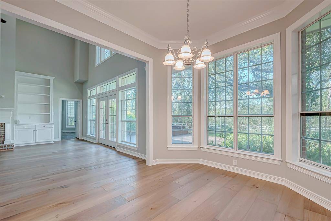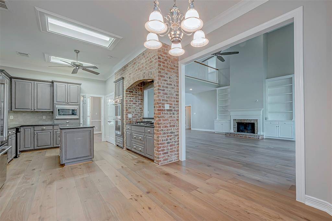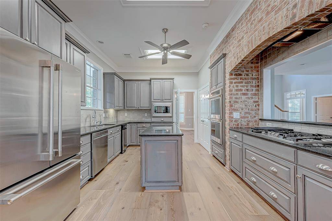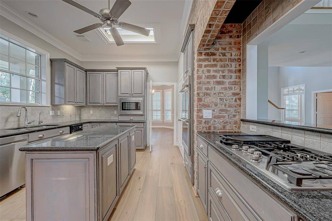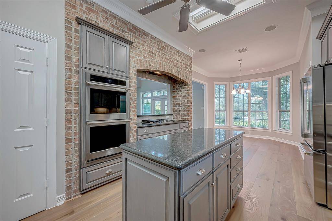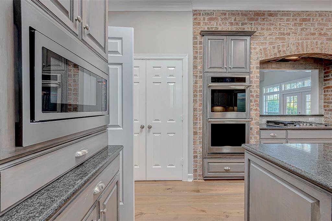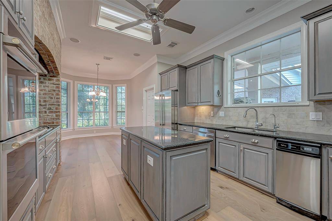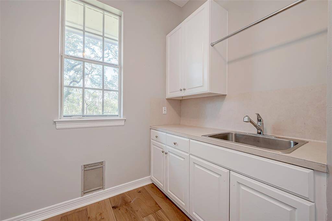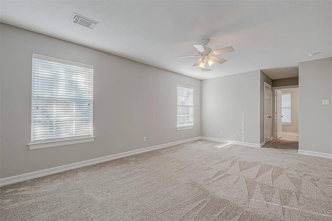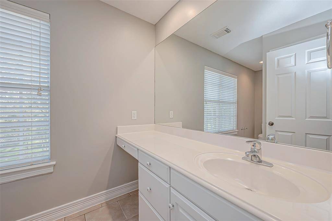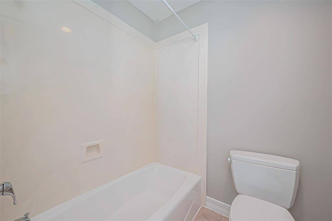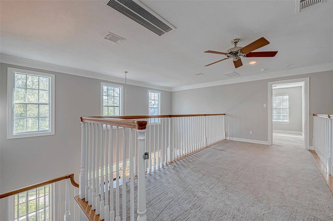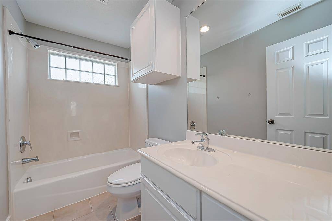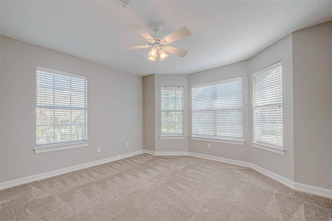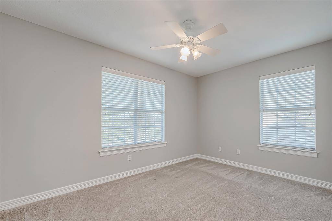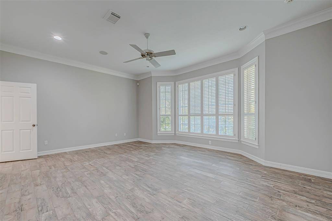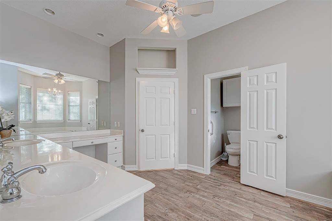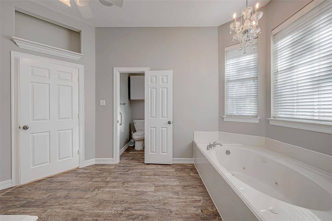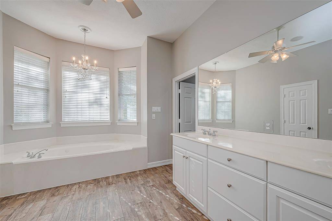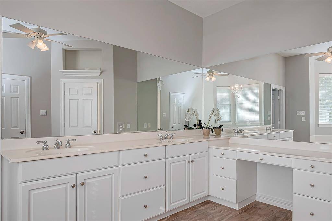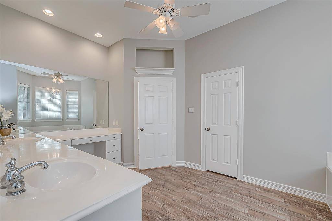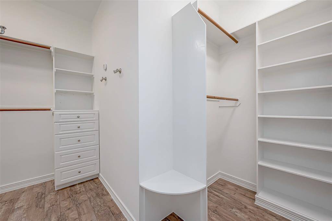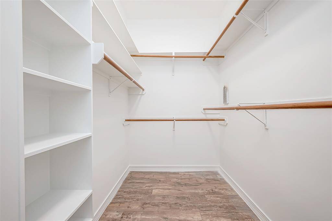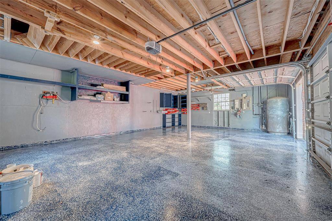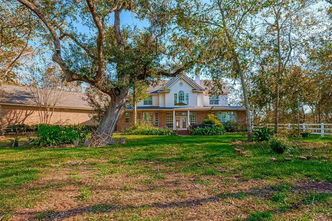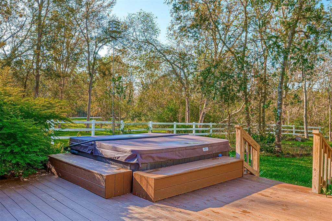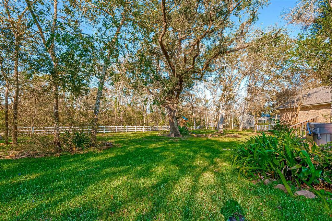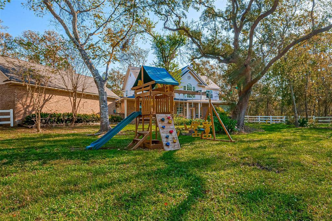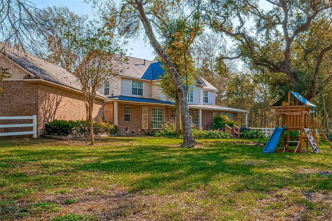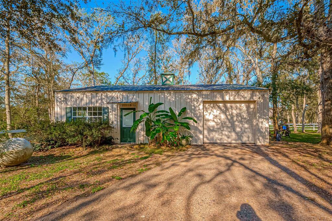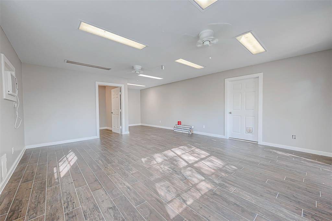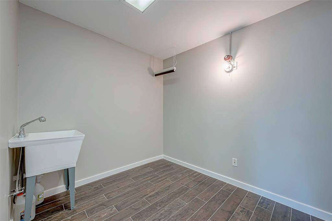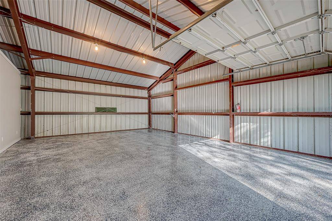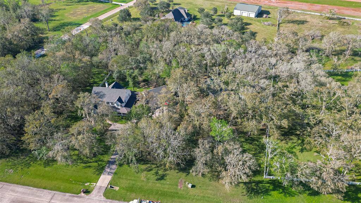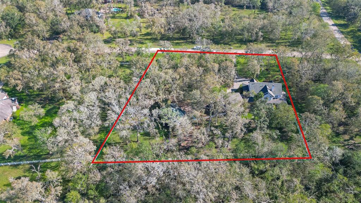7850 Bee Hollow Court, Houston, Texas 77459
$799,000
4 Beds
3 Full / 1 Half Baths
Single-Family
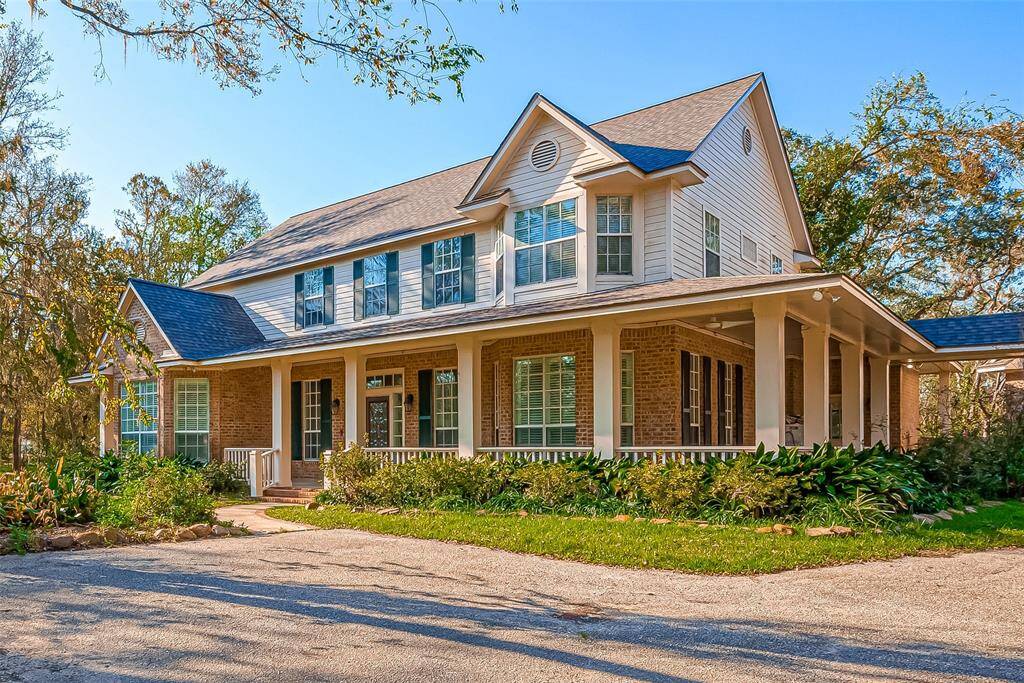

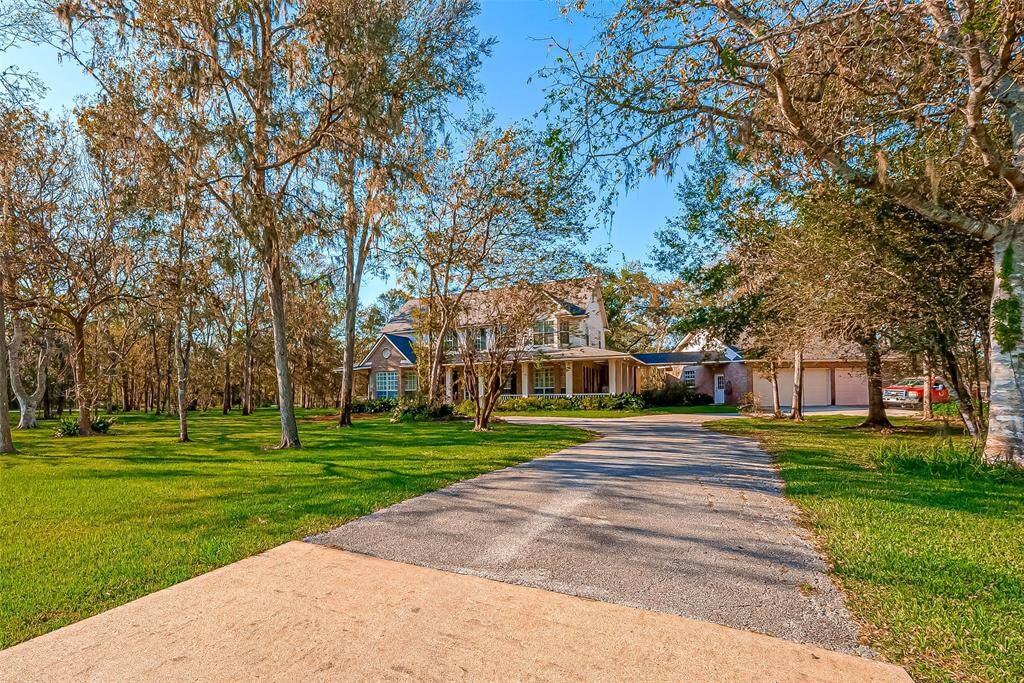
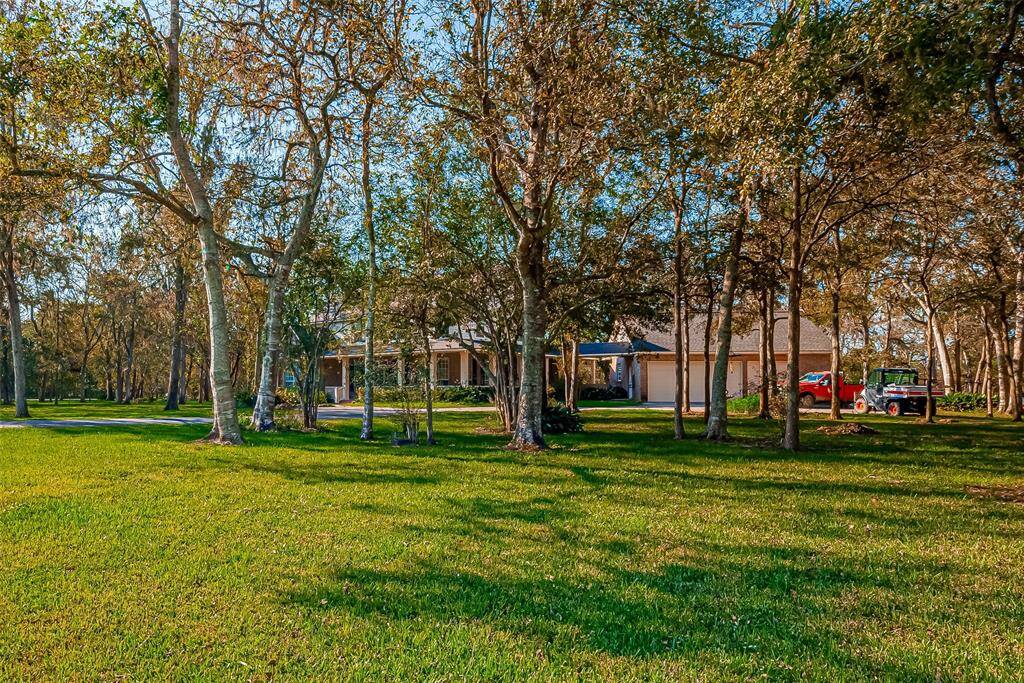
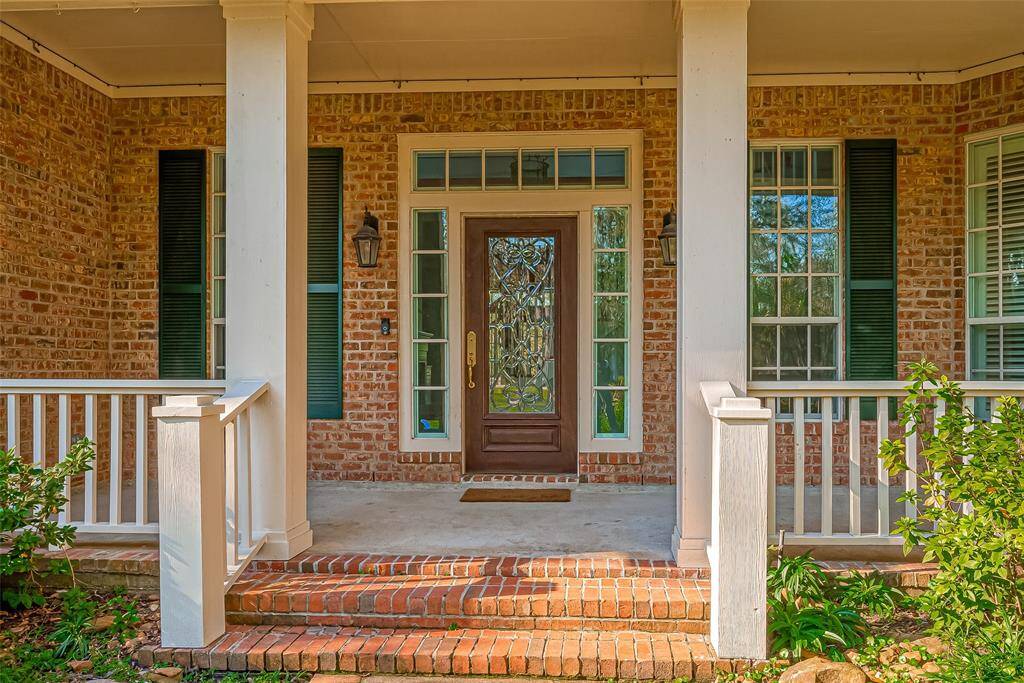
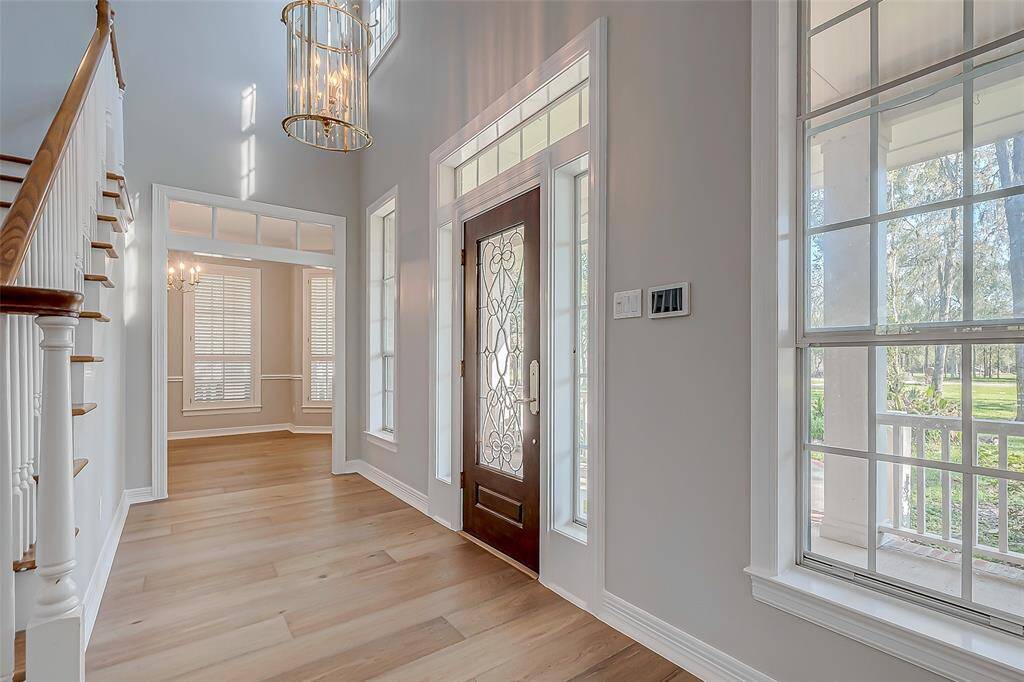
Request More Information
About 7850 Bee Hollow Court
This beautifully updated home in the heart of Sienna Point is perfectly situated on a wooded corner lot on a quiet cul-de-sac. Traditional brick front elevation with large wraparound front porch has plenty of room for rocking chairs or a porch swing. New roof in Sept. 2024! Fresh paint throughout the interior Oct. 2024. Recently replaced AC. Backyard includes fenced area complete with playset. Wonderful floorplan for entertaining! Huge family room has high ceilings, new flooring, wet bar, and large storage closet. Custom cabinetry and stainless steel appliances in the spacious kitchen that is open to the family room. Primary suite on 1st floor with 3 large bedrooms and 2 bathrooms upstairs. Long driveway leads to a free-standing building which includes a flex room that was used for home schooling. Other side provides TONS of extra storage in addition to the 3-car detached garage. Amazing opportunity to get away from the city and enjoy peace and quiet in a gorgeous custom built home!
Highlights
7850 Bee Hollow Court
$799,000
Single-Family
3,281 Home Sq Ft
Houston 77459
4 Beds
3 Full / 1 Half Baths
118,745 Lot Sq Ft
General Description
Taxes & Fees
Tax ID
8126010020190907
Tax Rate
1.9406%
Taxes w/o Exemption/Yr
$13,752 / 2023
Maint Fee
Yes / $500 Annually
Room/Lot Size
Dining
14 x 12
Kitchen
14 x 10
Breakfast
10 x 10
Interior Features
Fireplace
1
Heating
Propane
Cooling
Central Electric
Connections
Electric Dryer Connections, Washer Connections
Bedrooms
1 Bedroom Up, Primary Bed - 1st Floor
Dishwasher
Yes
Range
Yes
Disposal
Yes
Microwave
Yes
Oven
Double Oven, Electric Oven
Energy Feature
Ceiling Fans, Digital Program Thermostat, Insulated/Low-E windows
Loft
Maybe
Exterior Features
Foundation
Slab
Roof
Composition
Exterior Type
Brick
Water Sewer
Public Water, Septic Tank
Private Pool
No
Area Pool
Maybe
Lot Description
Corner, Subdivision Lot
New Construction
No
Listing Firm
Schools (FORTBE - 19 - Fort Bend)
| Name | Grade | Great School Ranking |
|---|---|---|
| Heritage Rose Elem | Elementary | 3 of 10 |
| Thornton Middle (Fort Bend) | Middle | None of 10 |
| Almeta Crawford High | High | None of 10 |
School information is generated by the most current available data we have. However, as school boundary maps can change, and schools can get too crowded (whereby students zoned to a school may not be able to attend in a given year if they are not registered in time), you need to independently verify and confirm enrollment and all related information directly with the school.

