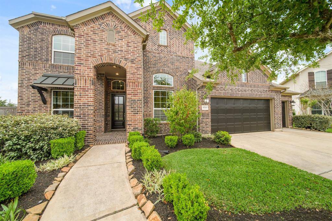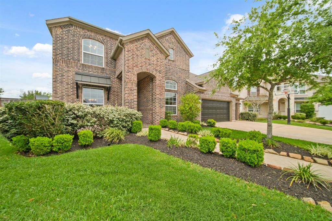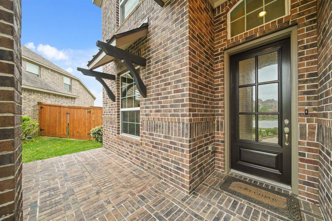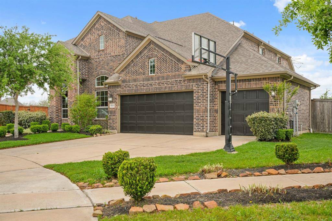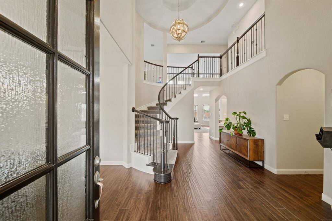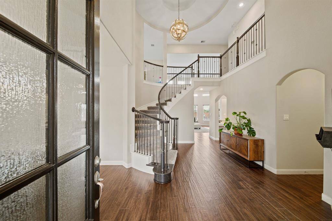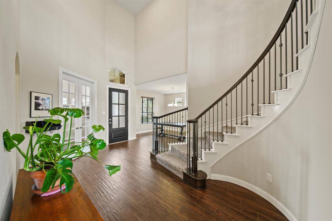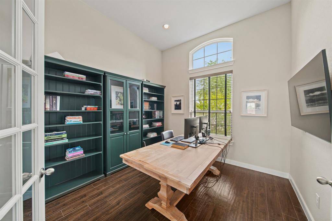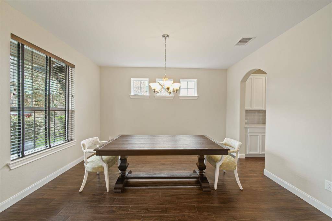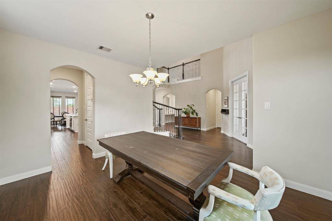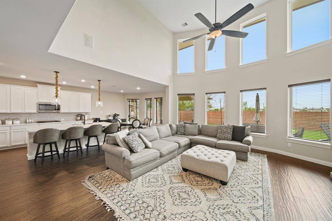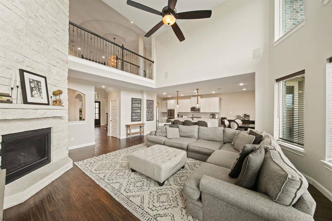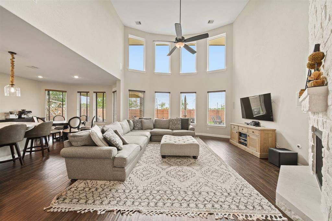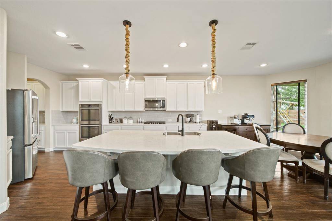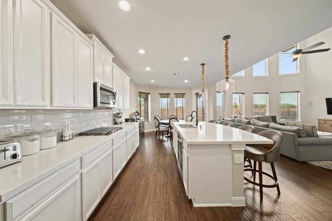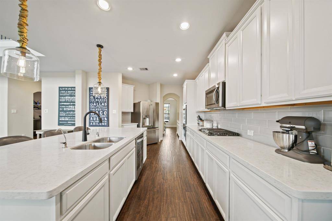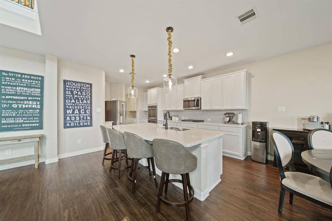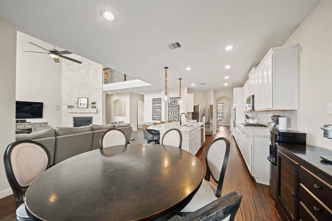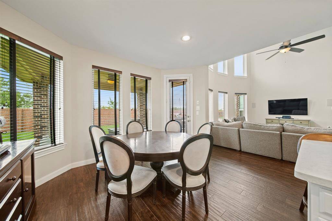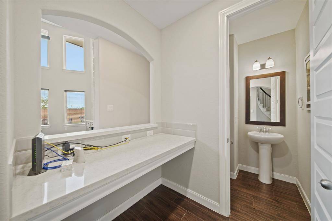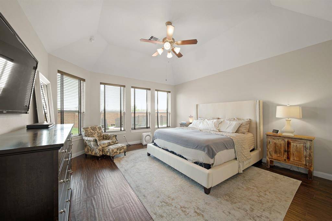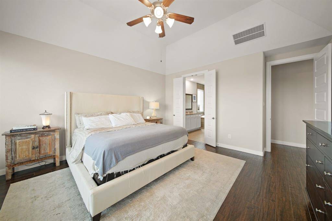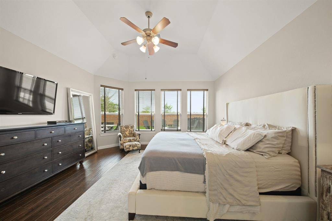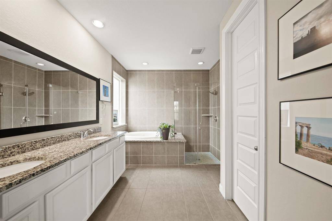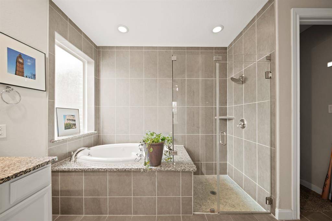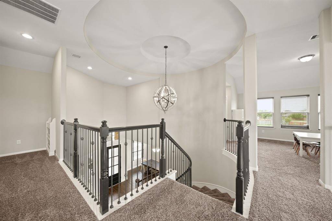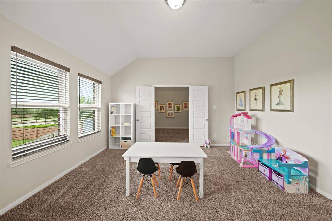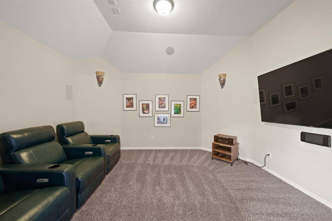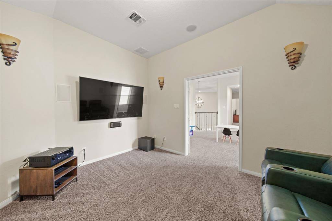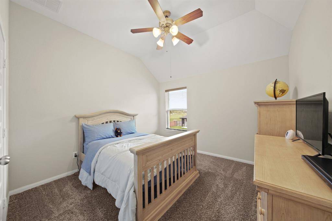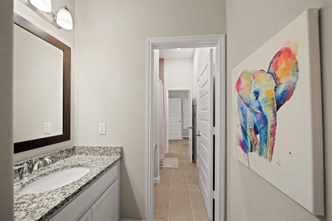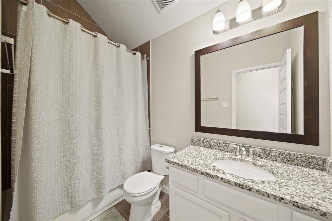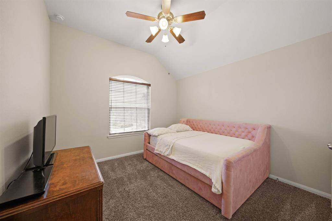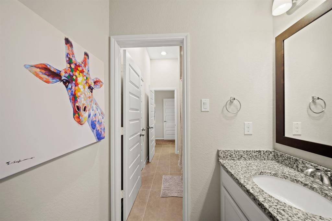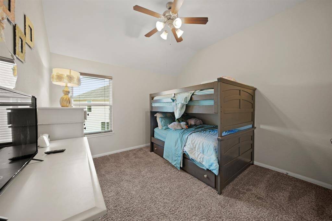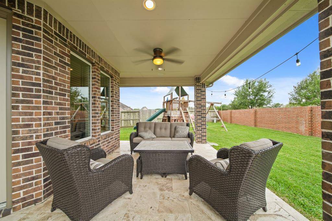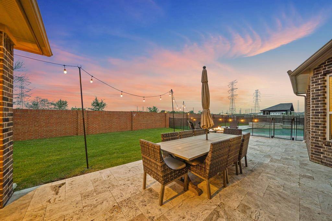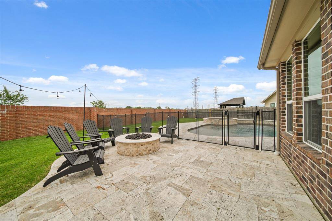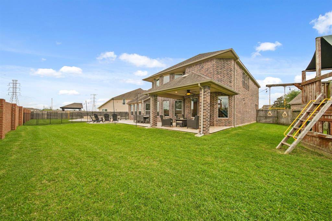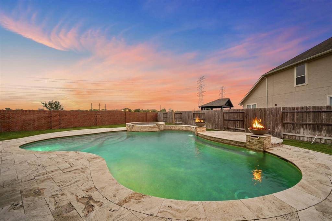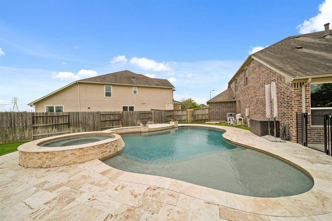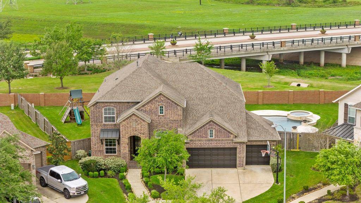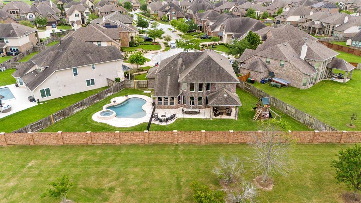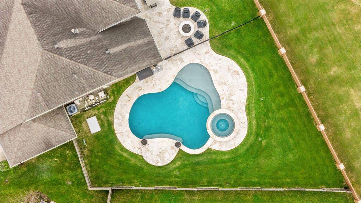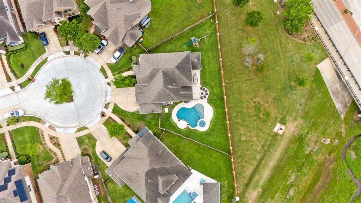9703 Lafayette Way, Houston, Texas 77459
$675,000
4 Beds
3 Full / 1 Half Baths
Single-Family
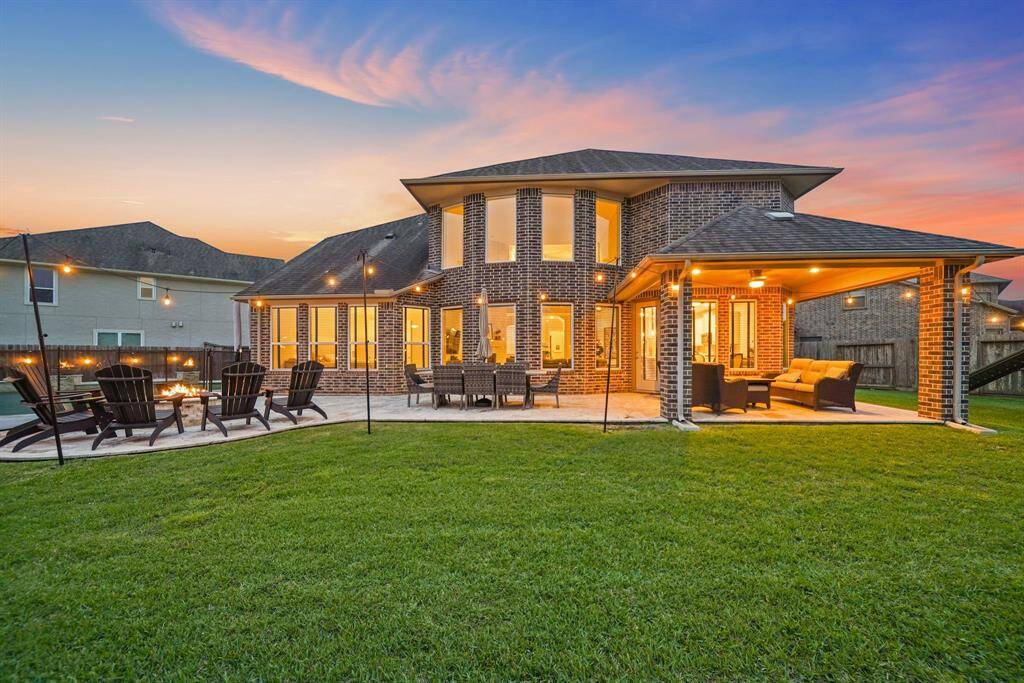

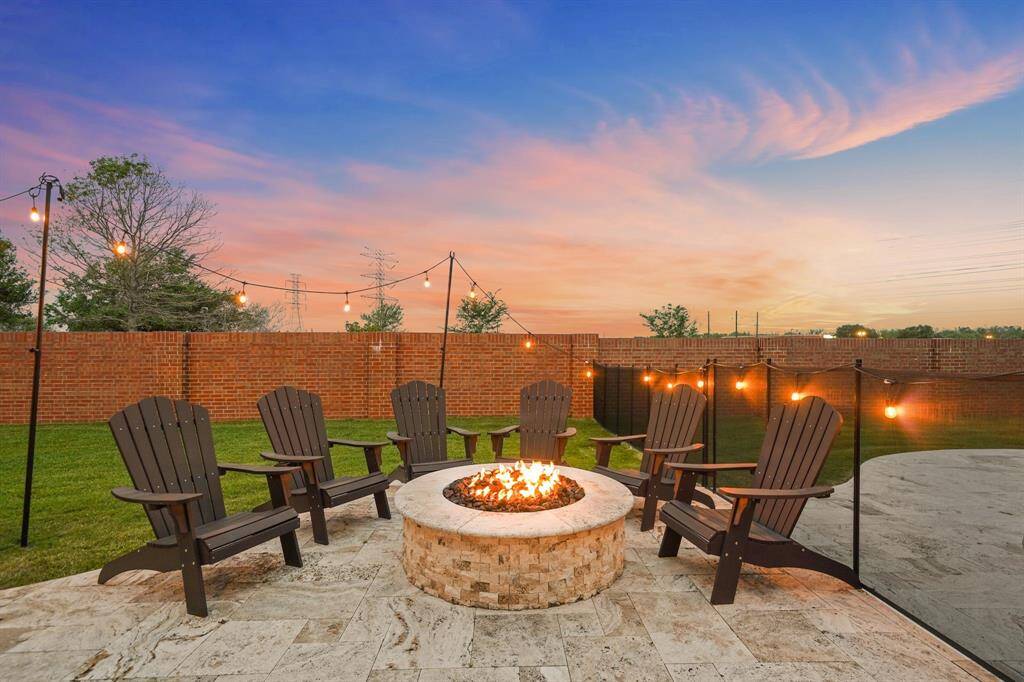
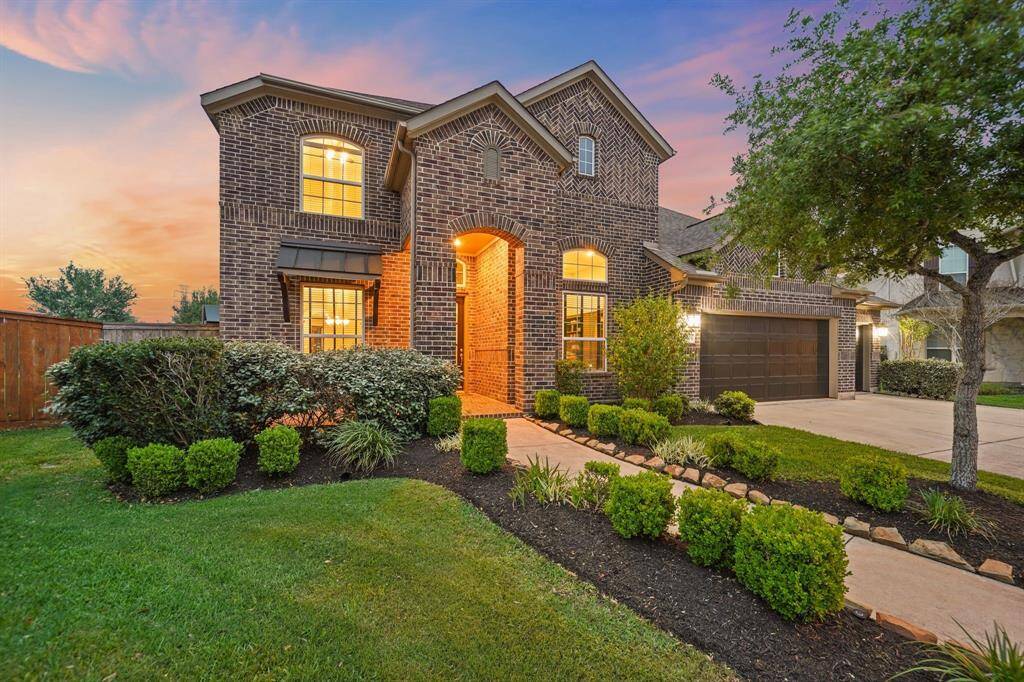
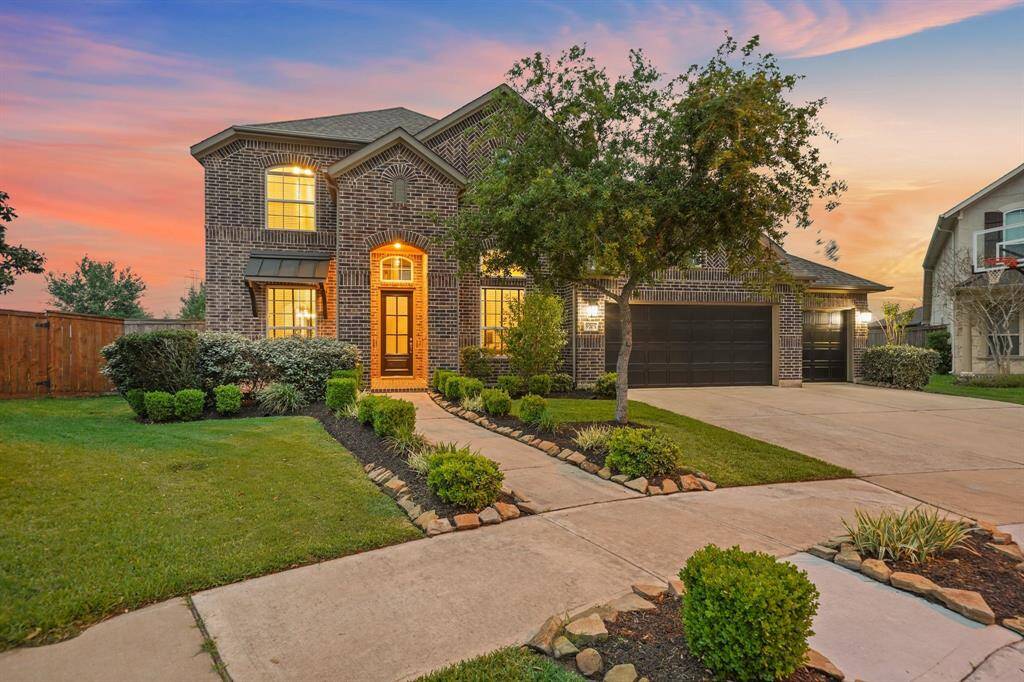
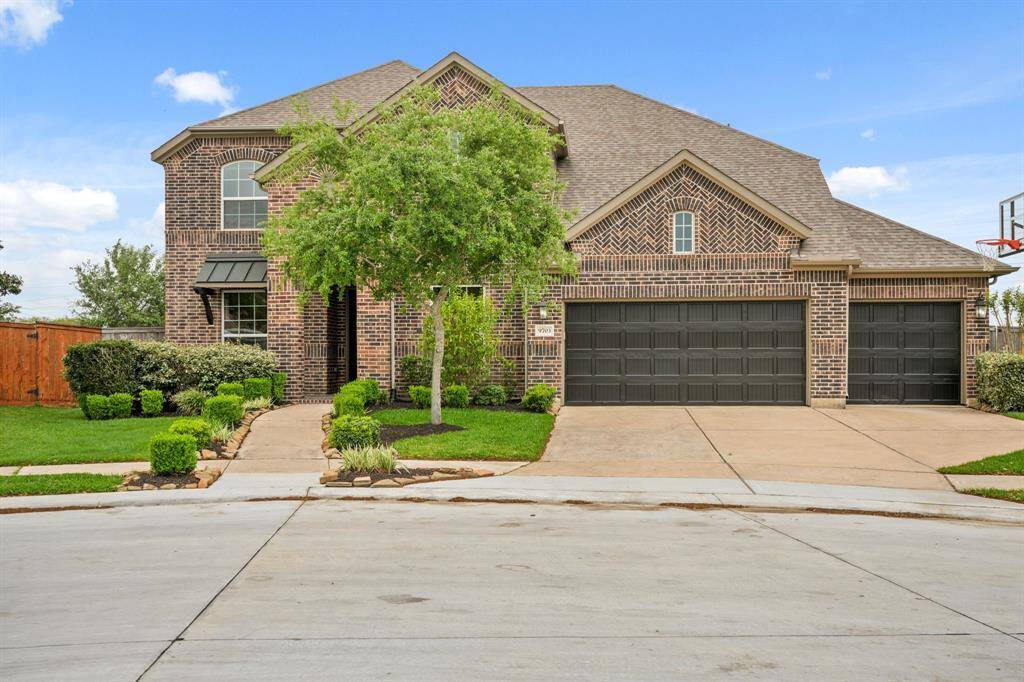
Request More Information
About 9703 Lafayette Way
Welcome to your dream home in the heart of Sienna’s master-planned community, where elegance meets comfort. This stunning estate is nestled on an oversized cul-de-sac lot with no back neighbors, offering unmatched privacy and space to entertain or unwind. Step inside to a bright, open floor plan with a grand entrance, soaring ceilings, and tons of natural light. Designed for both luxury and functionality, this home features a media room, game room, and multiple living spaces perfect for hosting. Your outdoor oasis awaits—complete with a resort-style pool, spa, covered outdoor living space, firepit, and a massive backyard built for epic gatherings or peaceful relaxation; And-just a short serene walk or bike ride away from Sienna's top-tier amenities, such as Sawmill Lake Club, pool, park and fitness-as well as excellent schools. This home is the perfect blend of upscale living and cozy charm. Schedule your showing today!
Highlights
9703 Lafayette Way
$675,000
Single-Family
3,532 Home Sq Ft
Houston 77459
4 Beds
3 Full / 1 Half Baths
11,604 Lot Sq Ft
General Description
Taxes & Fees
Tax ID
8136010010240907
Tax Rate
2.7564%
Taxes w/o Exemption/Yr
$15,426 / 2024
Maint Fee
Yes / $1,543 Annually
Maintenance Includes
Clubhouse, Grounds, Recreational Facilities
Room/Lot Size
Living
10X11
Dining
11X14
Kitchen
13X17
Breakfast
13X11
Interior Features
Fireplace
1
Floors
Carpet, Tile
Heating
Central Electric, Central Gas
Cooling
Central Electric, Central Gas
Connections
Electric Dryer Connections, Washer Connections
Bedrooms
1 Bedroom Up, Primary Bed - 1st Floor
Dishwasher
Yes
Range
Yes
Disposal
Yes
Microwave
Yes
Oven
Electric Oven
Energy Feature
Attic Fan, Attic Vents, Ceiling Fans, Digital Program Thermostat, High-Efficiency HVAC, HVAC>15 SEER, Insulated/Low-E windows, Insulation - Batt, Insulation - Blown Cellulose, Insulation - Spray-Foam, Radiant Attic Barrier
Interior
Alarm System - Leased, Dry Bar, Fire/Smoke Alarm, Formal Entry/Foyer, High Ceiling, Prewired for Alarm System, Wired for Sound
Loft
Maybe
Exterior Features
Foundation
Slab
Roof
Composition
Exterior Type
Brick, Wood
Water Sewer
Water District
Exterior
Back Yard, Back Yard Fenced, Covered Patio/Deck, Fully Fenced, Spa/Hot Tub, Sprinkler System, Subdivision Tennis Court
Private Pool
Yes
Area Pool
Yes
Lot Description
Cul-De-Sac, In Golf Course Community, Subdivision Lot
New Construction
No
Listing Firm
Schools (FORTBE - 19 - Fort Bend)
| Name | Grade | Great School Ranking |
|---|---|---|
| Leonetti Elem | Elementary | None of 10 |
| Thornton Middle (Fort Bend) | Middle | None of 10 |
| Ridge Point High | High | 7 of 10 |
School information is generated by the most current available data we have. However, as school boundary maps can change, and schools can get too crowded (whereby students zoned to a school may not be able to attend in a given year if they are not registered in time), you need to independently verify and confirm enrollment and all related information directly with the school.

