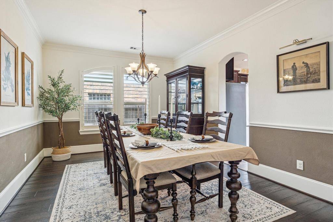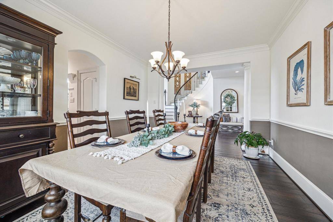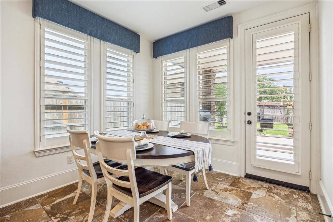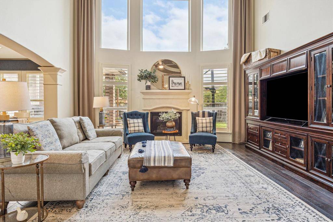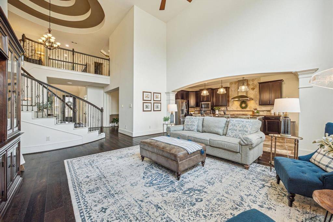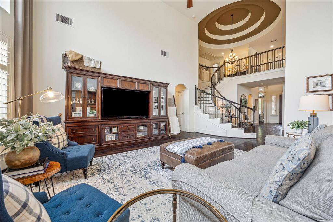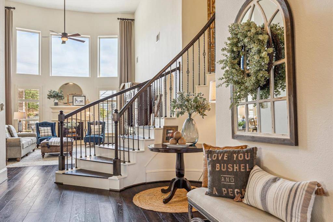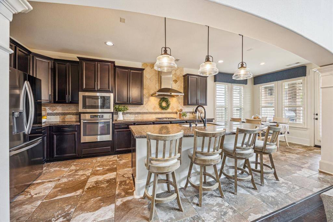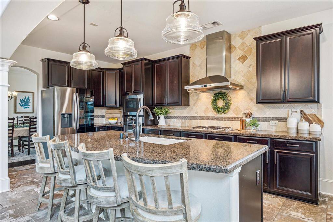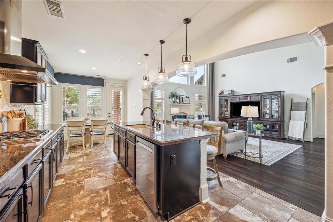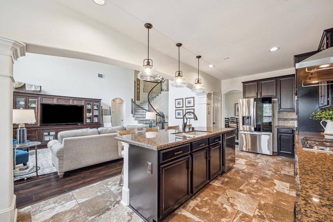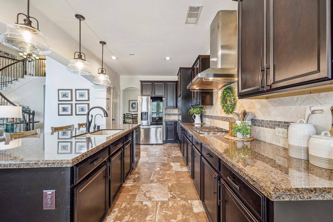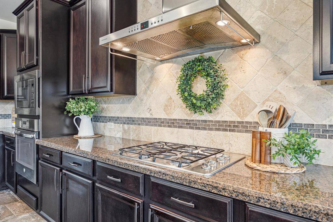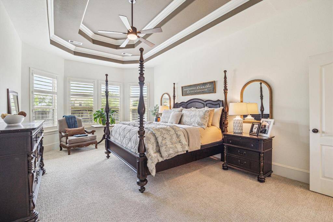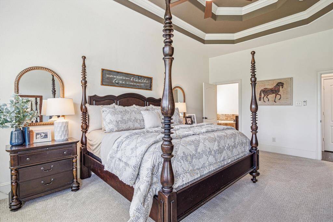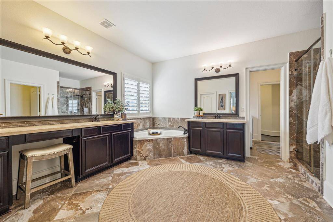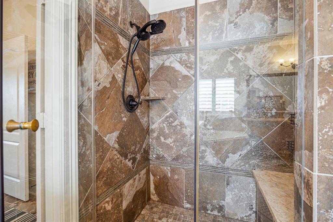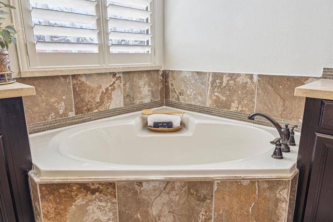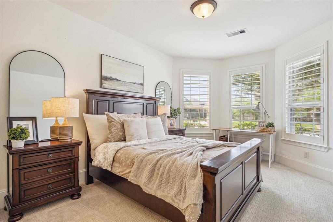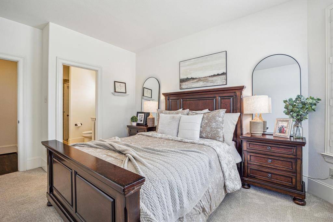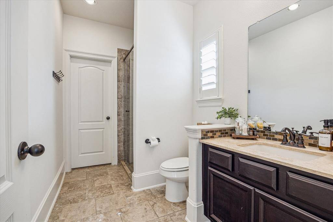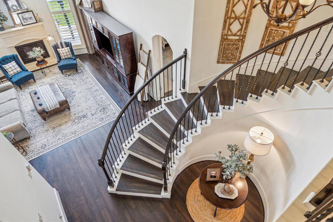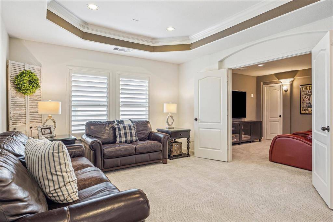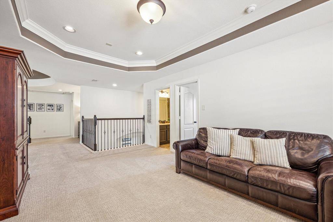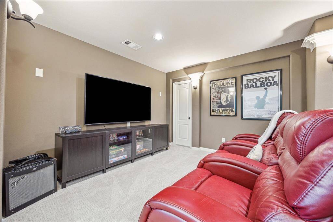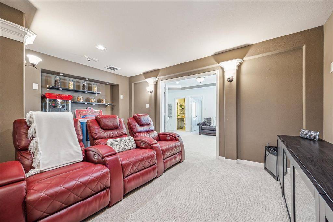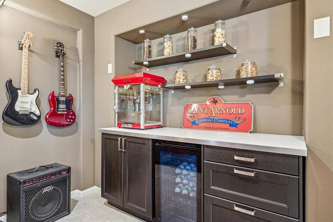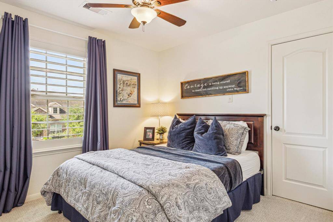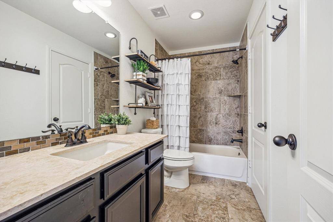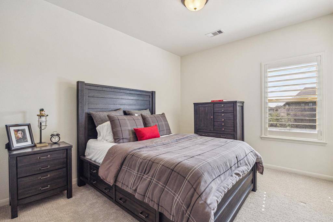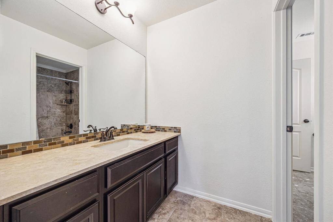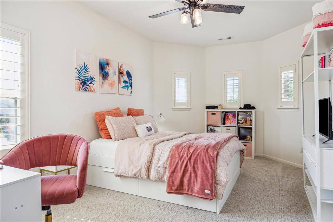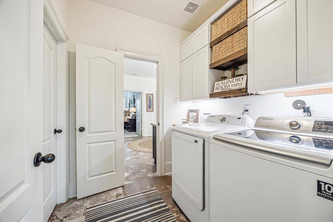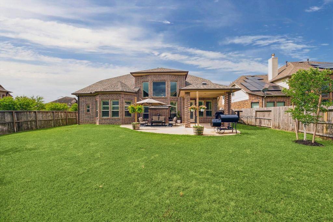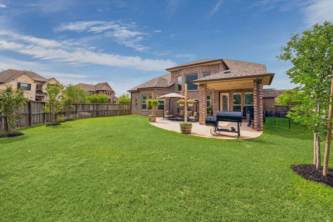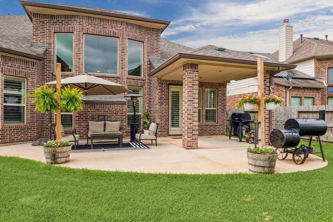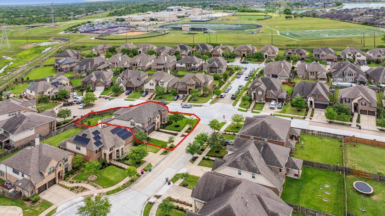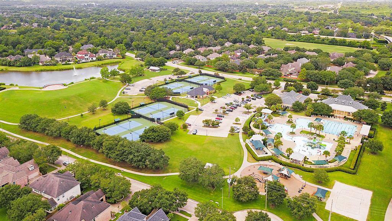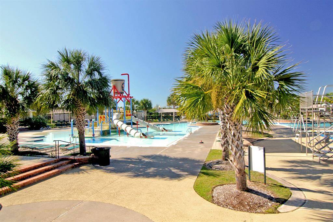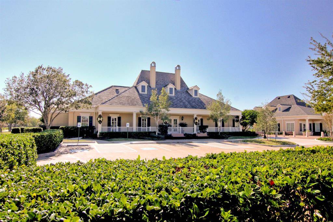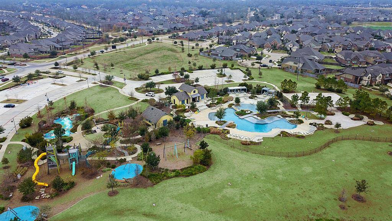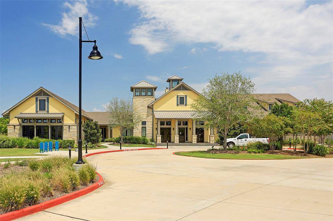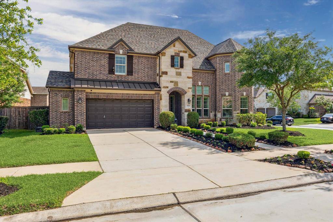9719 Lafayette Way, Houston, Texas 77459
$635,000
5 Beds
4 Full / 1 Half Baths
Single-Family
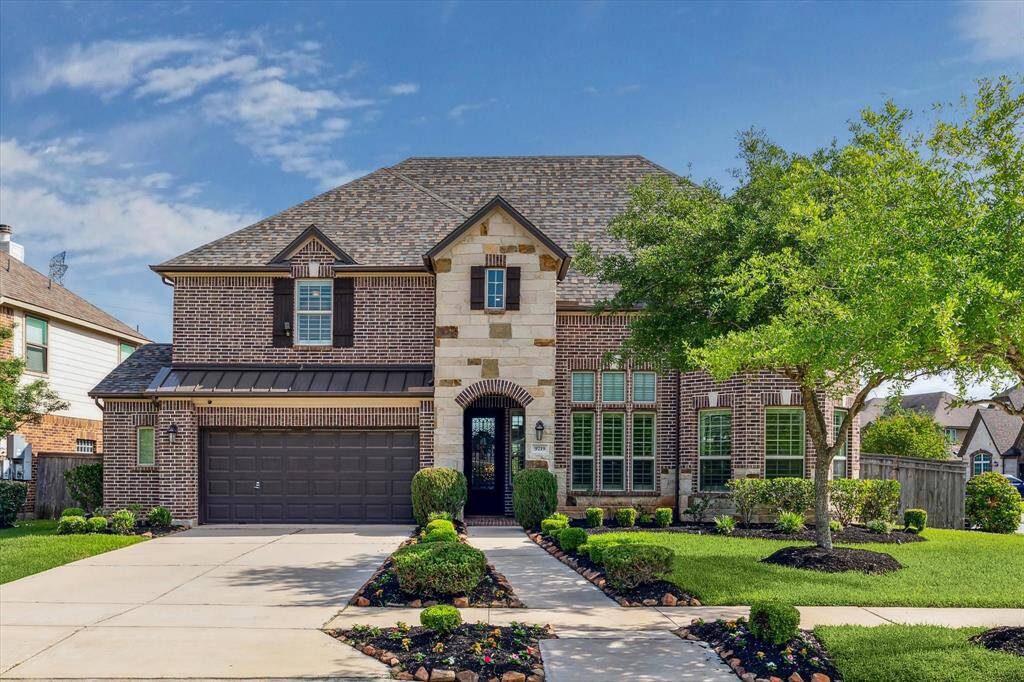

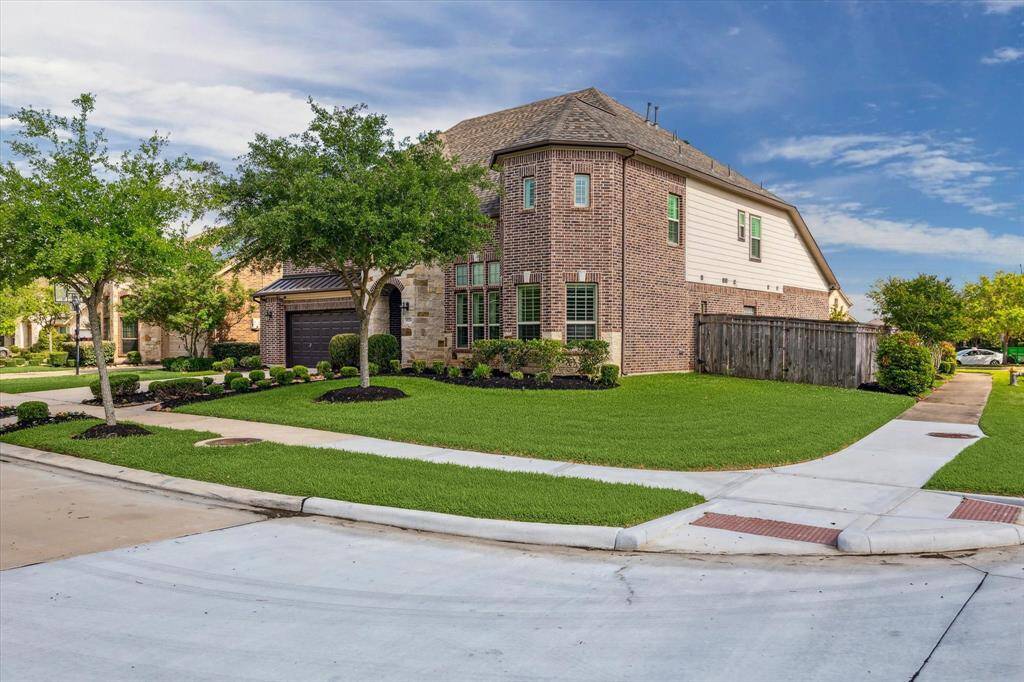
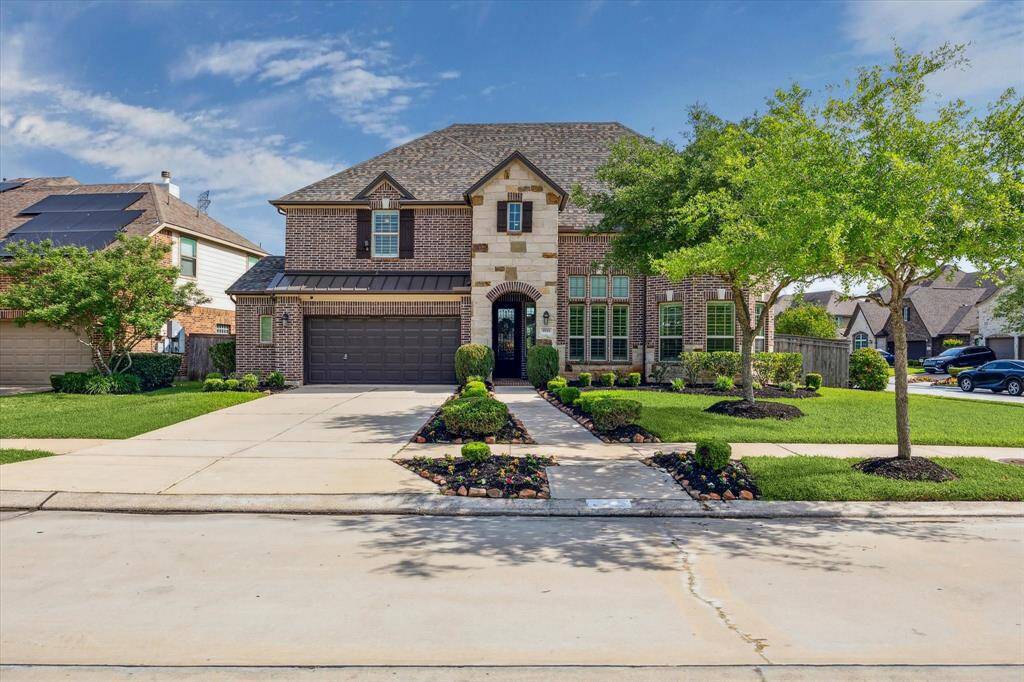
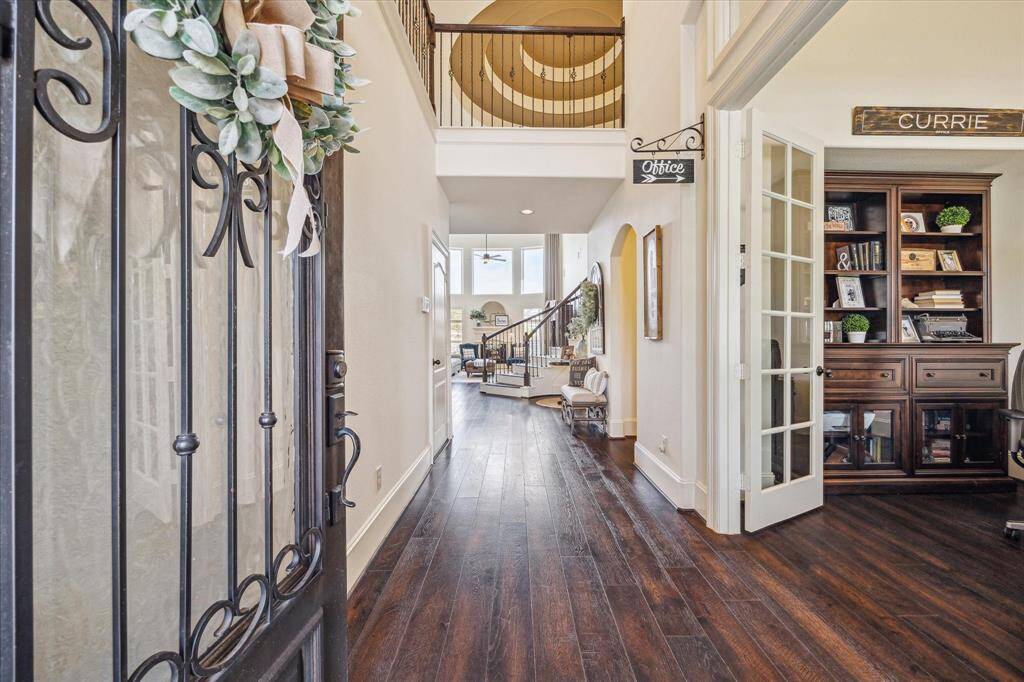
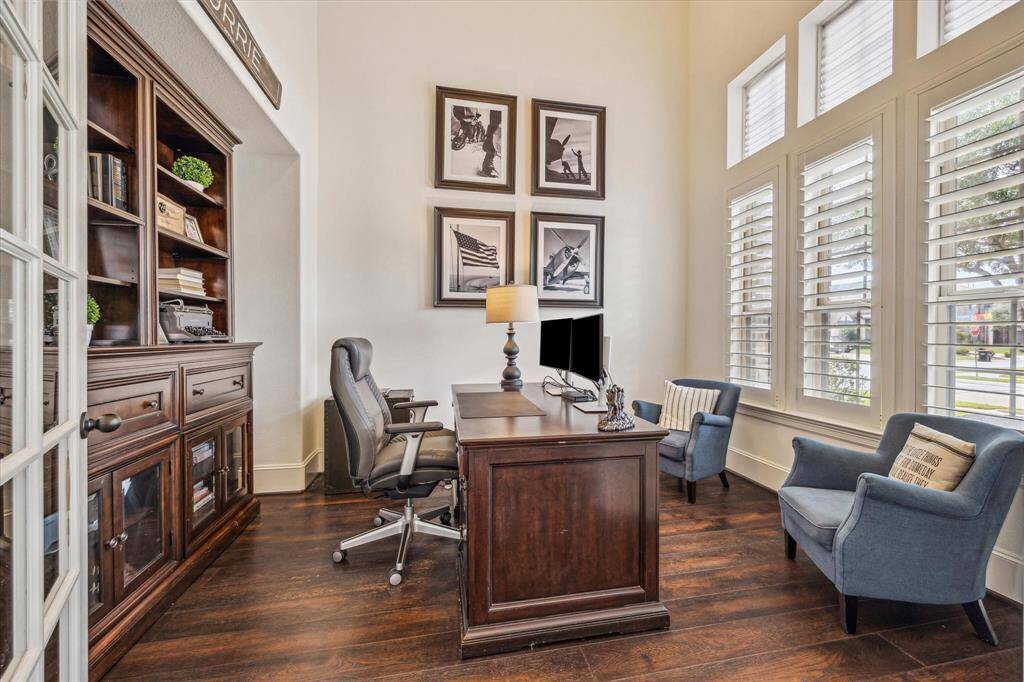
Request More Information
About 9719 Lafayette Way
Stunning home on a large corner lot in a quiet cul-de-sac offers elegant features & plenty of space for comfortable daily living & fabulous entertaining. Highlights include custom tray ceilings, a soaring rotunda above a grand sweeping staircase, hardwood & tile flooring, designer paint, chic lighting/fans, a romantic gas-log fireplace, arched doorways & wood-shuttered windows. Private study, formal dining, 1st-floor guest suite, media & game rooms offer great versatility. Island kitchen has granite countertops, sleek SS appliances & walk-in pantry. Owner’s retreat w/bay windows & a walk-in closet offers a spa-like ensuite w/dual sinks, a soaking tub & walk-in shower. Upstairs, 3 roomy suites & 2 full bathrooms are w/game & media rooms. Covered patio & sprawling fenced yard w/a sprinkler system for easy care. Roof replaced March 2025. Enjoy resort-style amenities including golf, tennis, pools, splash pads, parks, playgrounds, fitness center, scenic trails & so much more.
Highlights
9719 Lafayette Way
$635,000
Single-Family
4,067 Home Sq Ft
Houston 77459
5 Beds
4 Full / 1 Half Baths
10,573 Lot Sq Ft
General Description
Taxes & Fees
Tax ID
8136010010280907
Tax Rate
2.7564%
Taxes w/o Exemption/Yr
$16,032 / 2024
Maint Fee
Yes / $1,543 Annually
Maintenance Includes
Recreational Facilities
Room/Lot Size
Dining
15x11
Kitchen
15x10
Breakfast
10x10
Interior Features
Fireplace
1
Floors
Carpet, Tile, Wood
Countertop
Granite
Heating
Central Gas, Zoned
Cooling
Central Electric, Zoned
Connections
Electric Dryer Connections, Gas Dryer Connections, Washer Connections
Bedrooms
1 Bedroom Up, Primary Bed - 1st Floor
Dishwasher
Yes
Range
Yes
Disposal
Yes
Microwave
Yes
Oven
Electric Oven
Energy Feature
Ceiling Fans, Digital Program Thermostat, Energy Star Appliances, Energy Star/Reflective Roof, High-Efficiency HVAC, Insulated Doors, Insulated/Low-E windows, Insulation - Blown Cellulose, Insulation - Other, Radiant Attic Barrier
Interior
Balcony, Fire/Smoke Alarm, Formal Entry/Foyer, High Ceiling, Prewired for Alarm System, Water Softener - Owned, Window Coverings
Loft
Maybe
Exterior Features
Foundation
Slab
Roof
Composition
Exterior Type
Brick, Cement Board, Stone
Water Sewer
Public Sewer, Public Water, Water District
Exterior
Back Yard Fenced, Covered Patio/Deck, Patio/Deck, Sprinkler System, Subdivision Tennis Court
Private Pool
No
Area Pool
Yes
Lot Description
Corner, Cul-De-Sac, In Golf Course Community, Subdivision Lot
New Construction
No
Front Door
South
Listing Firm
Schools (FORTBE - 19 - Fort Bend)
| Name | Grade | Great School Ranking |
|---|---|---|
| Leonetti Elem | Elementary | None of 10 |
| Thornton Middle (Fort Bend) | Middle | None of 10 |
| Ridge Point High | High | 7 of 10 |
School information is generated by the most current available data we have. However, as school boundary maps can change, and schools can get too crowded (whereby students zoned to a school may not be able to attend in a given year if they are not registered in time), you need to independently verify and confirm enrollment and all related information directly with the school.

