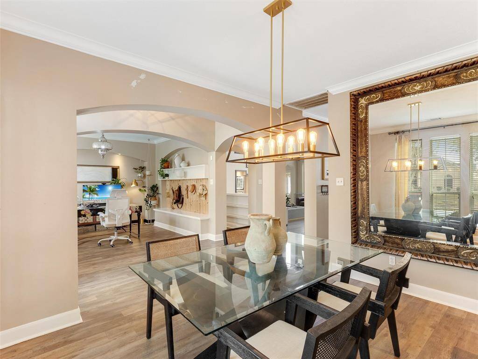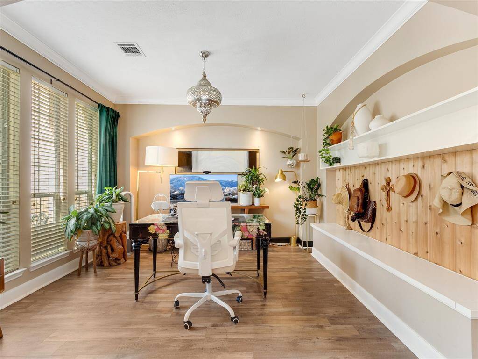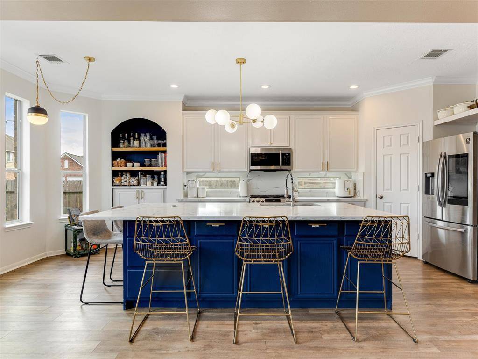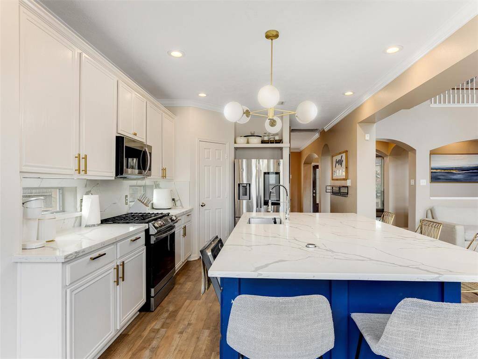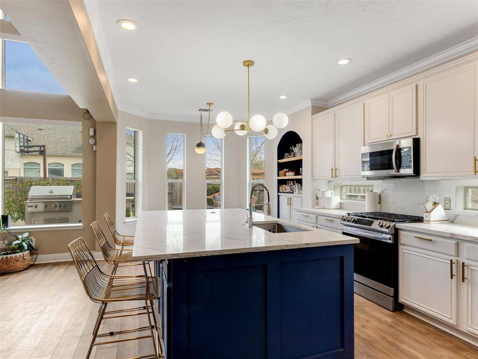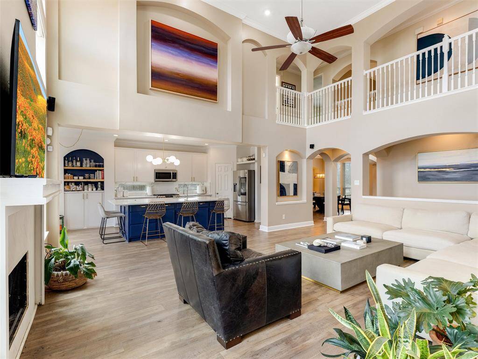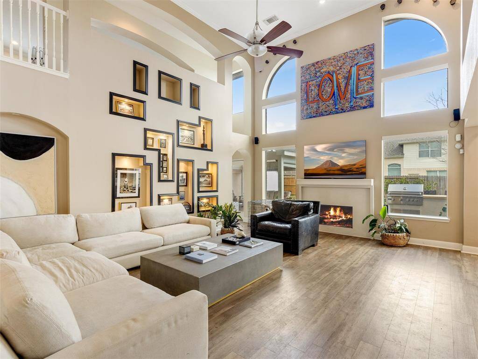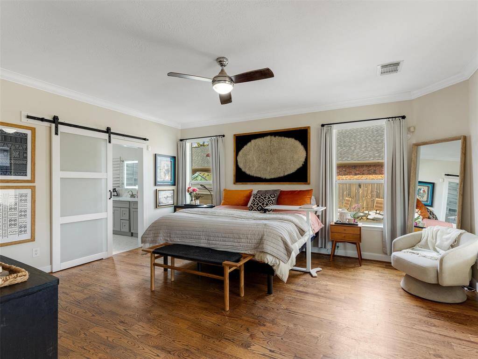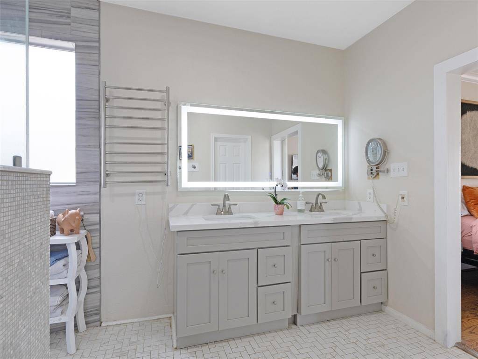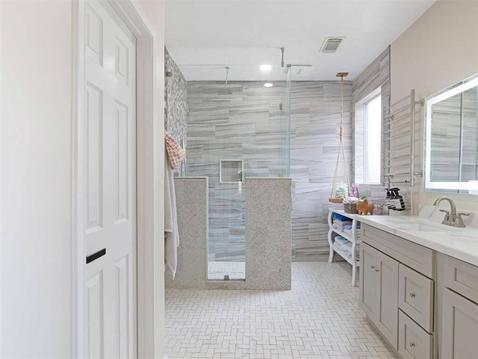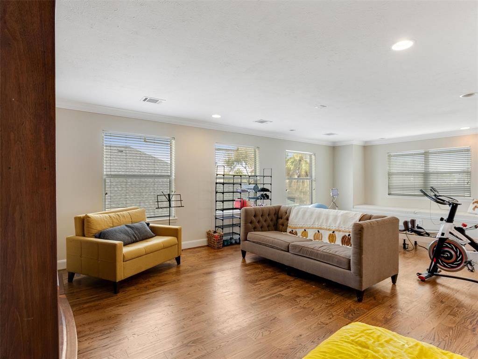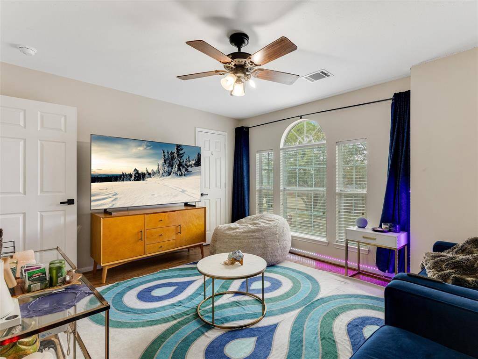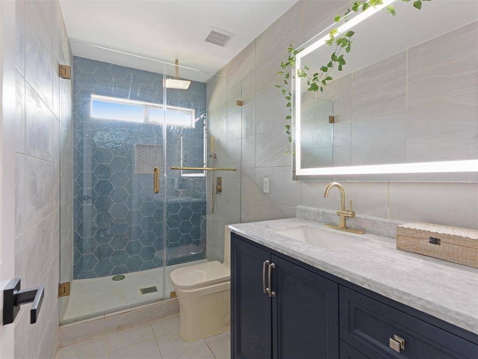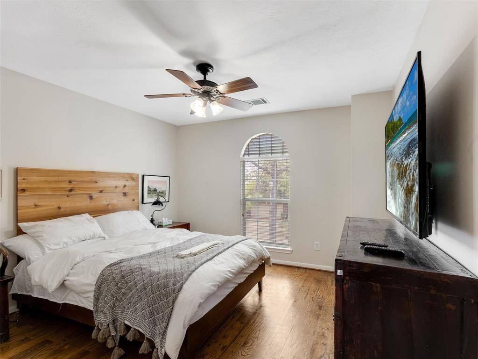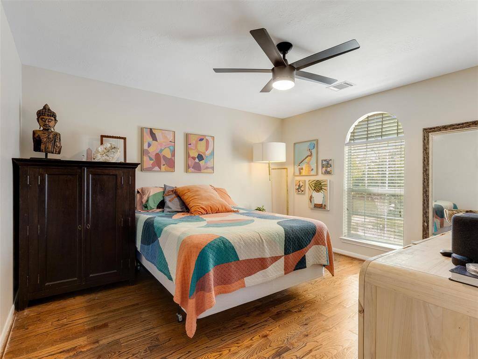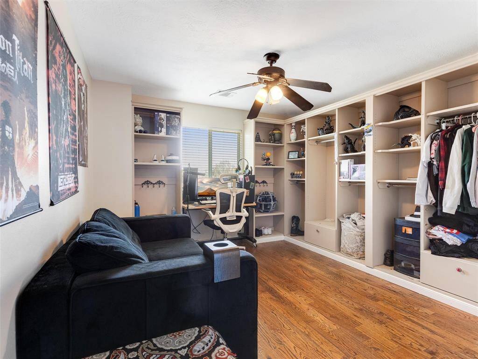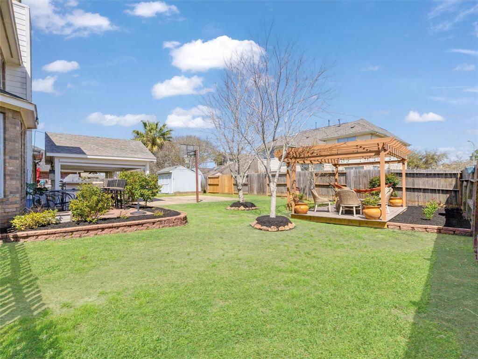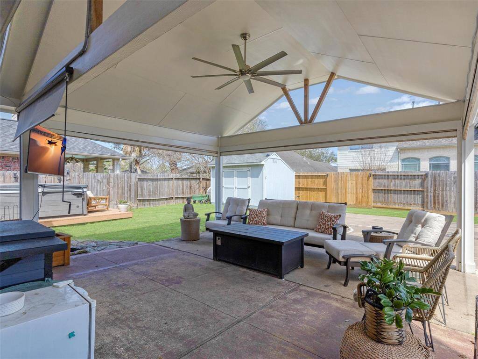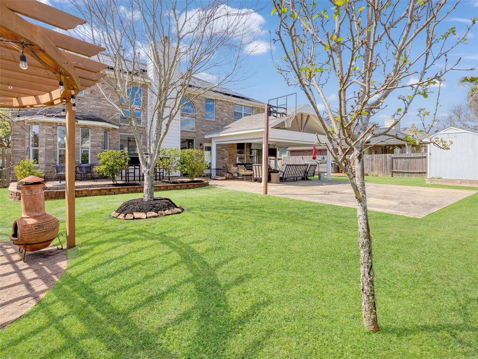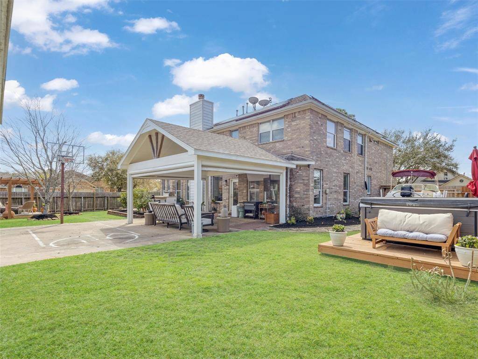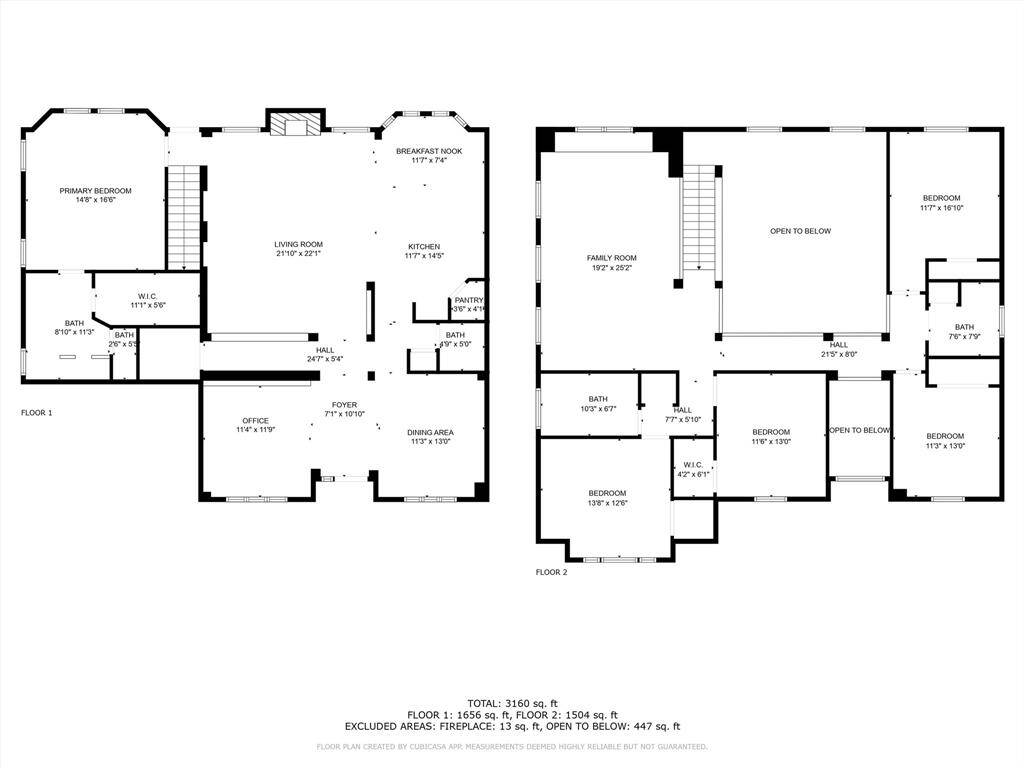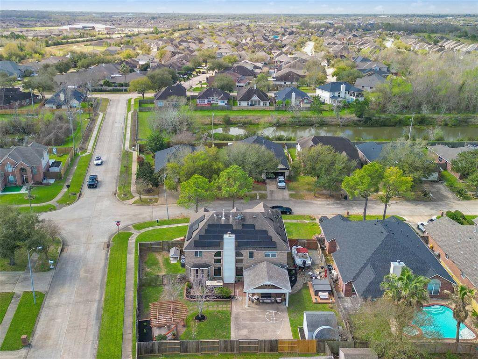10331 Sage Brook Drive, Houston, Texas 77089
$455,000
5 Beds
3 Full / 1 Half Baths
Single-Family
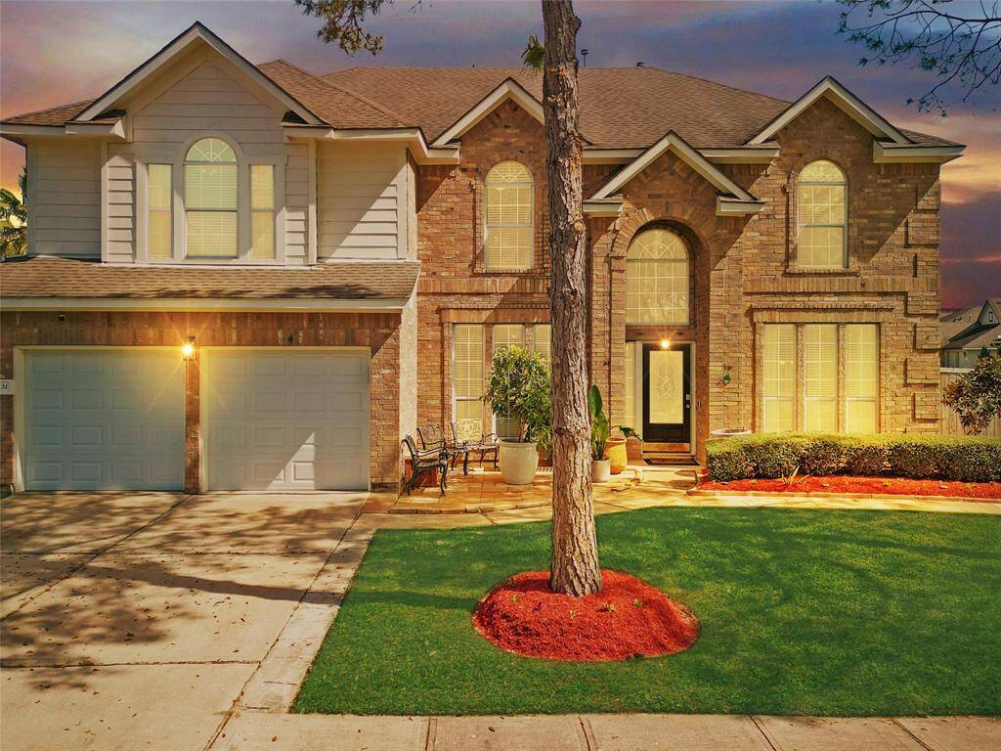

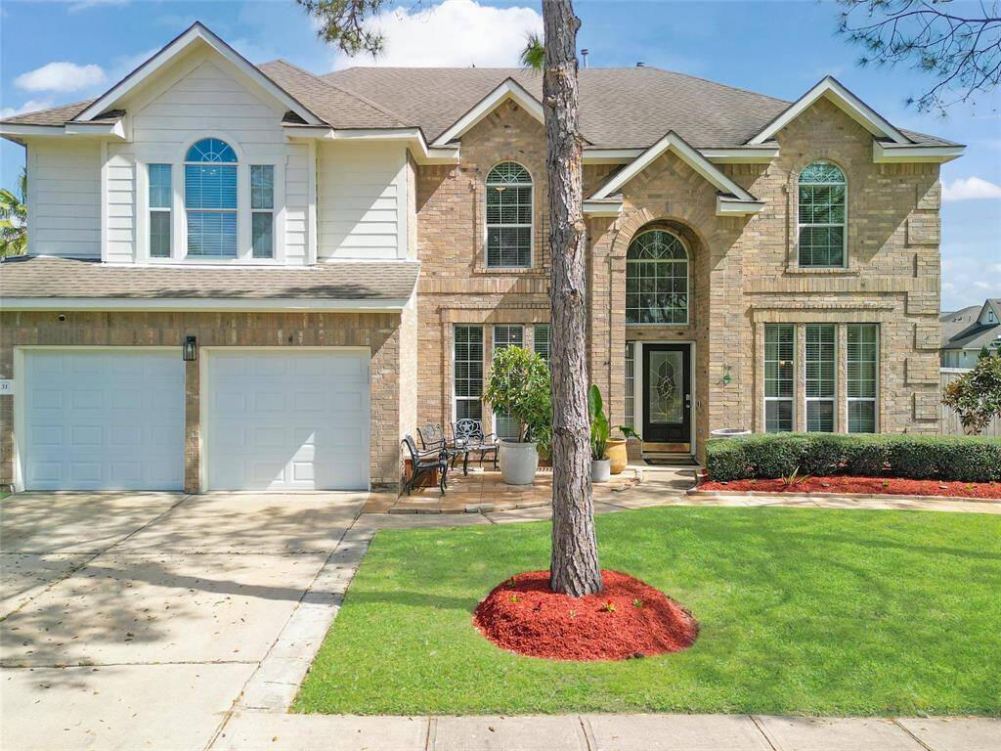
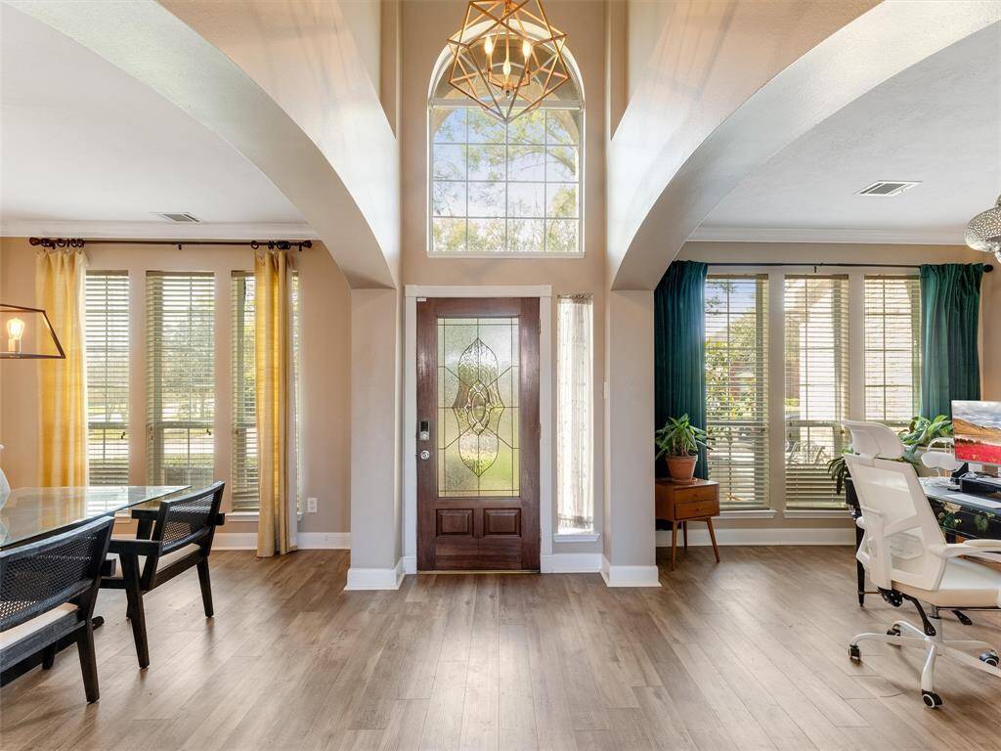
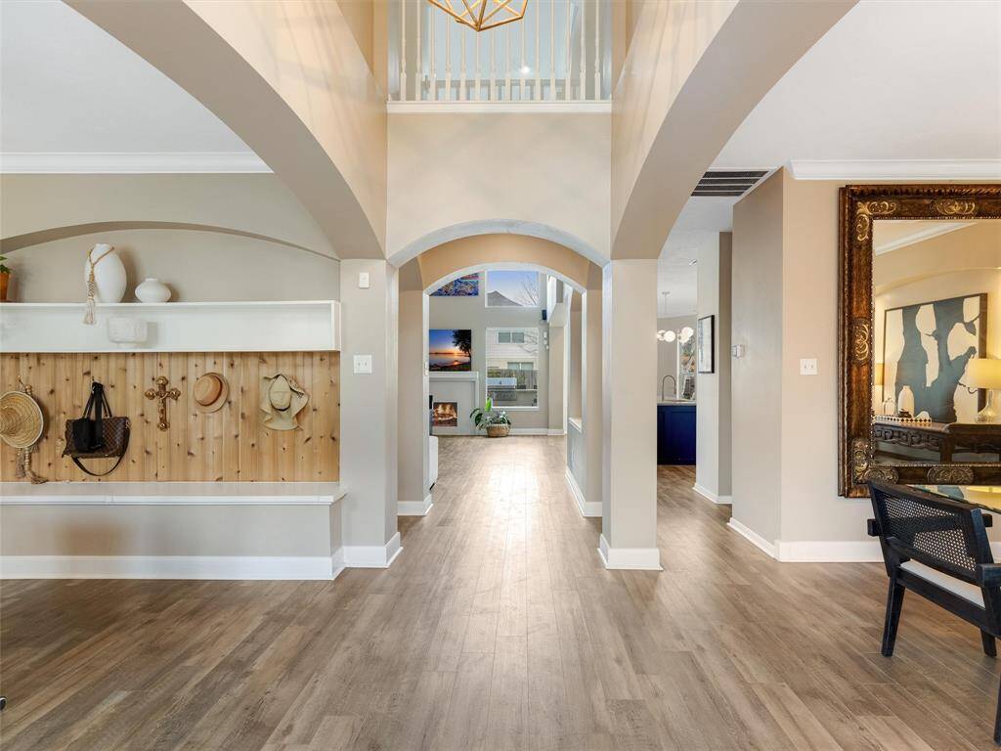
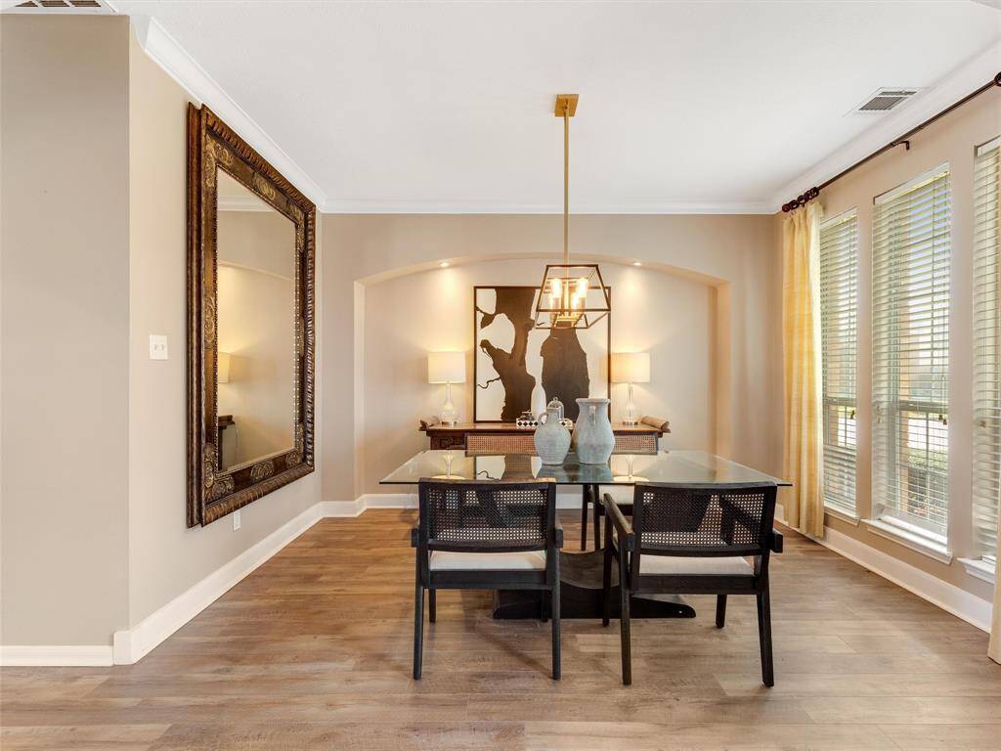
Request More Information
About 10331 Sage Brook Drive
This beautifully updated corner-lot home boasts stunning improvements throughout! Featuring 5 spacious bedrooms, this home offers both style and functionality. The primary bath is a spa-like retreat tucked behind a trendy barn door, featuring a heated towel rack for added comfort & a cozy, fully renovated design. The open-concept layout showcases a modern kitchen w/ sleek quartz countertops, SS appliances, & a large island overlooking the two-story grand living area. The living room features an eye-catching accent wall with decorative cut-out boxes, perfect for stylish displays. Upstairs, the game room offers cozy box window seating, while the study boasts a striking wood-accented wall and built-in box storage for extra convenience. The large backyard is perfect for outdoor fun and relaxation, featuring a gated section for pets, a basketball goal, a covered patio, a gazebo, and more. Expansive windows flood the home with natural light, enhancing its warm and inviting atmosphere.
Highlights
10331 Sage Brook Drive
$455,000
Single-Family
3,166 Home Sq Ft
Houston 77089
5 Beds
3 Full / 1 Half Baths
11,241 Lot Sq Ft
General Description
Taxes & Fees
Tax ID
122-800-004-0001
Tax Rate
2.4841%
Taxes w/o Exemption/Yr
$10,216 / 2024
Maint Fee
Yes / $552 Annually
Room/Lot Size
Living
21x22
Dining
11x13
Kitchen
11x14
1st Bed
14X16
Interior Features
Fireplace
1
Floors
Carpet, Tile, Vinyl Plank, Wood
Countertop
Quartz
Heating
Central Electric
Cooling
Central Electric
Connections
Washer Connections
Bedrooms
1 Bedroom Up, Primary Bed - 1st Floor
Dishwasher
Yes
Range
Yes
Disposal
Yes
Microwave
Yes
Oven
Electric Oven, Single Oven
Energy Feature
Ceiling Fans, Digital Program Thermostat, Solar Panel - Leased
Interior
Alarm System - Leased, Crown Molding, Fire/Smoke Alarm, Formal Entry/Foyer, High Ceiling
Loft
Maybe
Exterior Features
Foundation
Slab
Roof
Composition
Exterior Type
Brick, Cement Board
Water Sewer
Water District
Exterior
Back Yard Fenced, Covered Patio/Deck, Patio/Deck, Side Yard, Sprinkler System
Private Pool
No
Area Pool
Yes
Lot Description
Corner
New Construction
No
Front Door
Southeast
Listing Firm
Schools (PASADE - 41 - Pasadena)
| Name | Grade | Great School Ranking |
|---|---|---|
| Moore Elem (Pasadena) | Elementary | 7 of 10 |
| Melillo Middle | Middle | None of 10 |
| Dobie High | High | 5 of 10 |
School information is generated by the most current available data we have. However, as school boundary maps can change, and schools can get too crowded (whereby students zoned to a school may not be able to attend in a given year if they are not registered in time), you need to independently verify and confirm enrollment and all related information directly with the school.

