11423 Astoria Boulevard, Houston, Texas 77089
This Property is Off-Market
- 3 Beds
- 2 Full Baths
- Single-Family
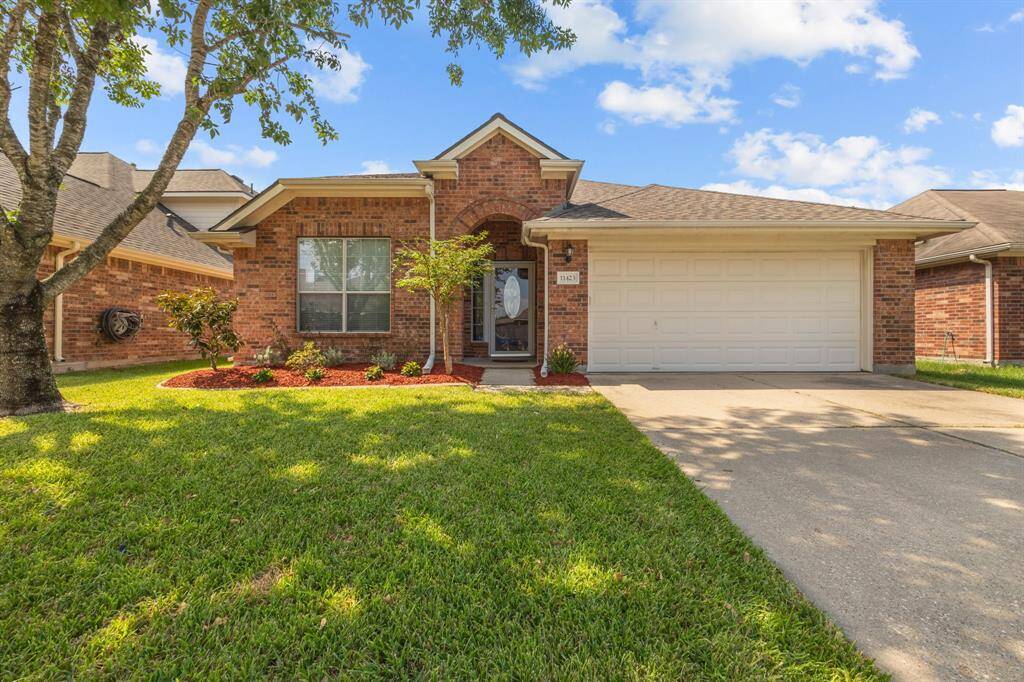
Welcome Home! Great open floor plan with 3/2/2 + Sunroom!
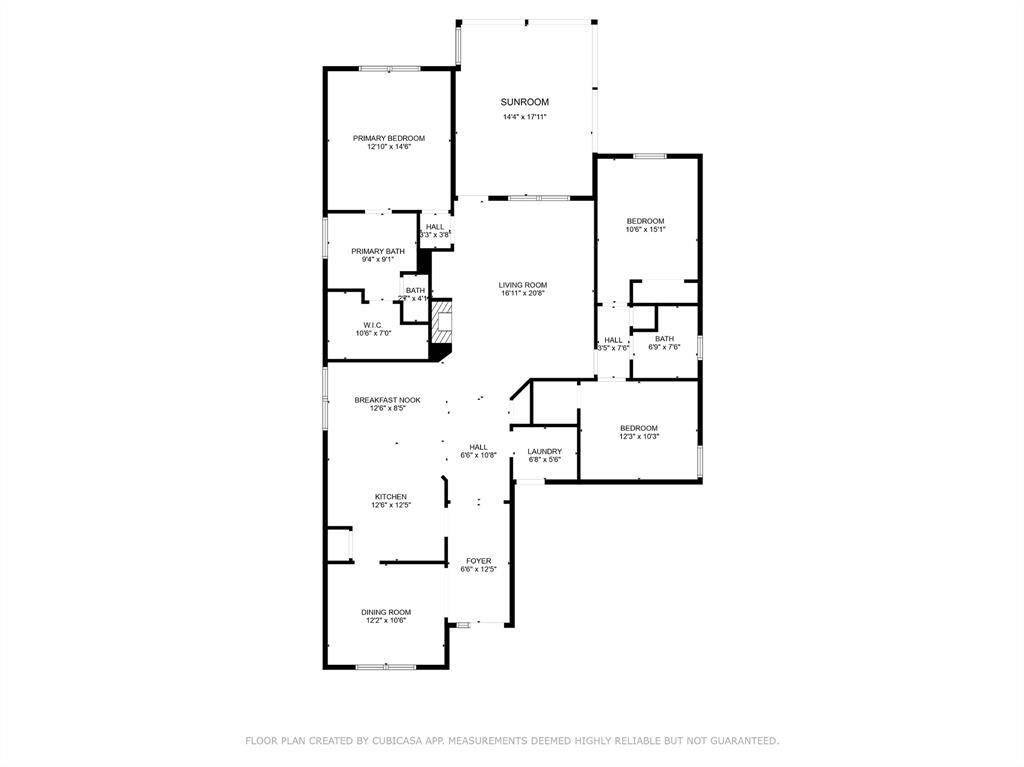
Floor Plan
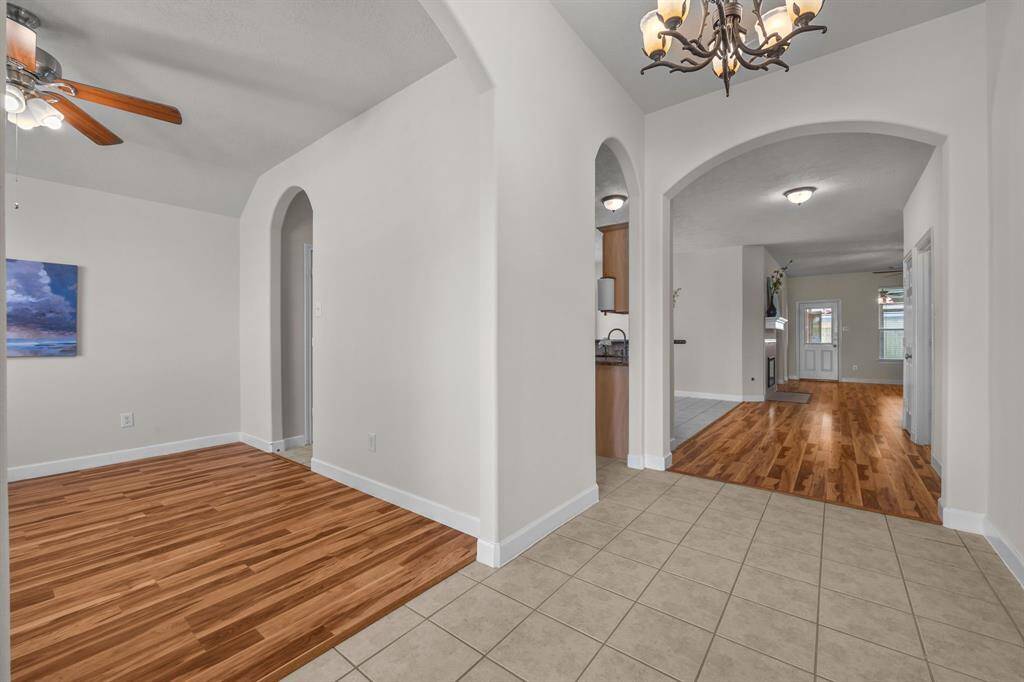
Foyer area with tile flooring leading into the dining and kitchen space.
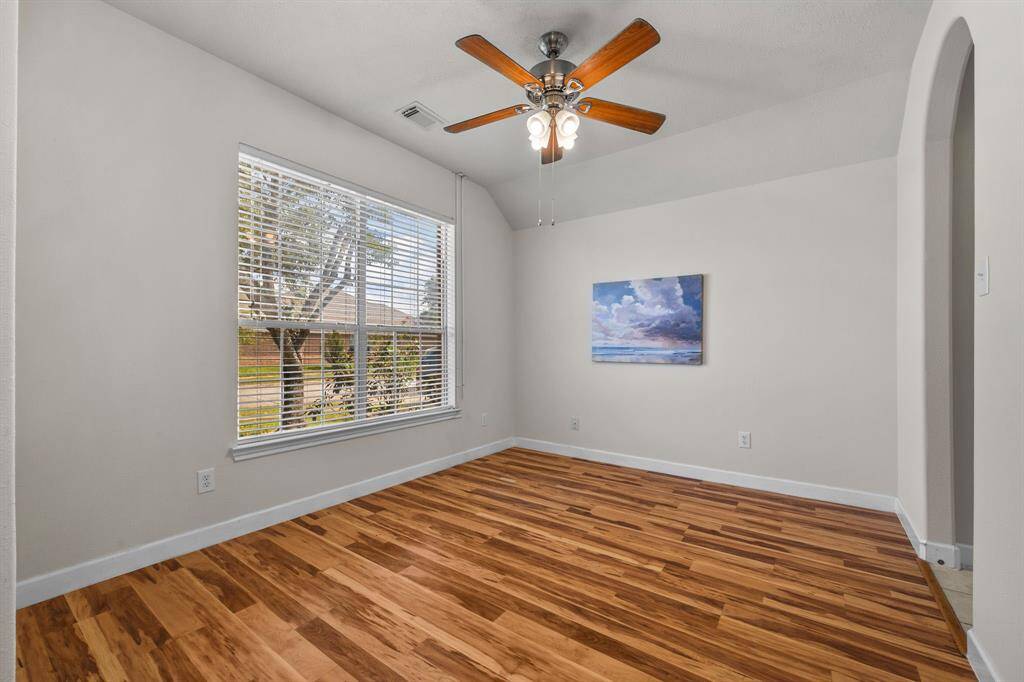
Dining room space that can also be used as a study/office.
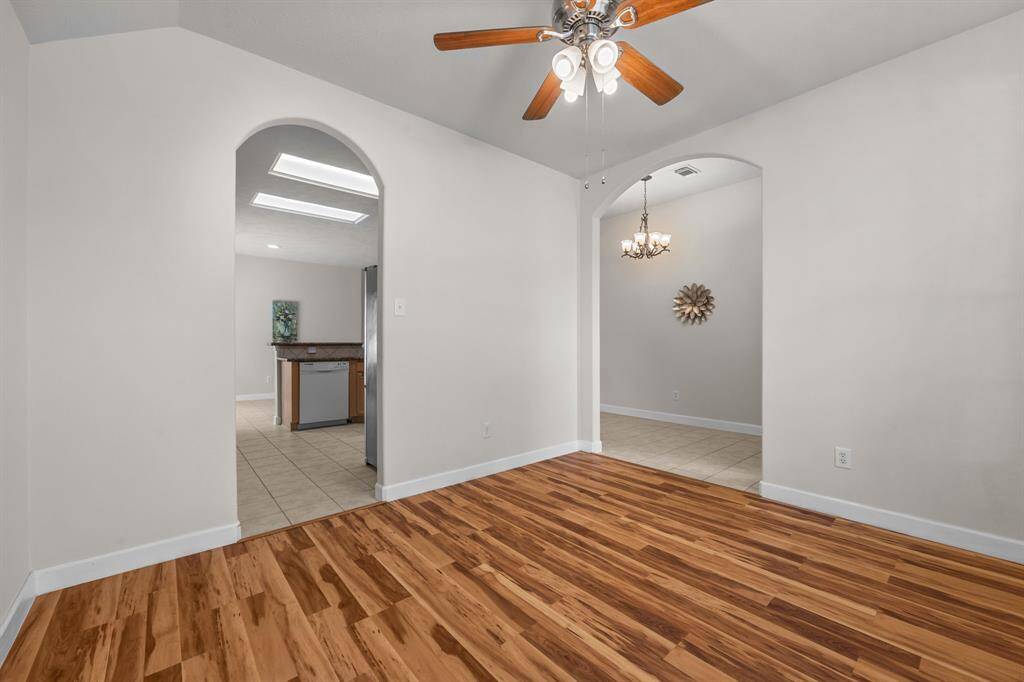
Dining room leads into the kitchen space.
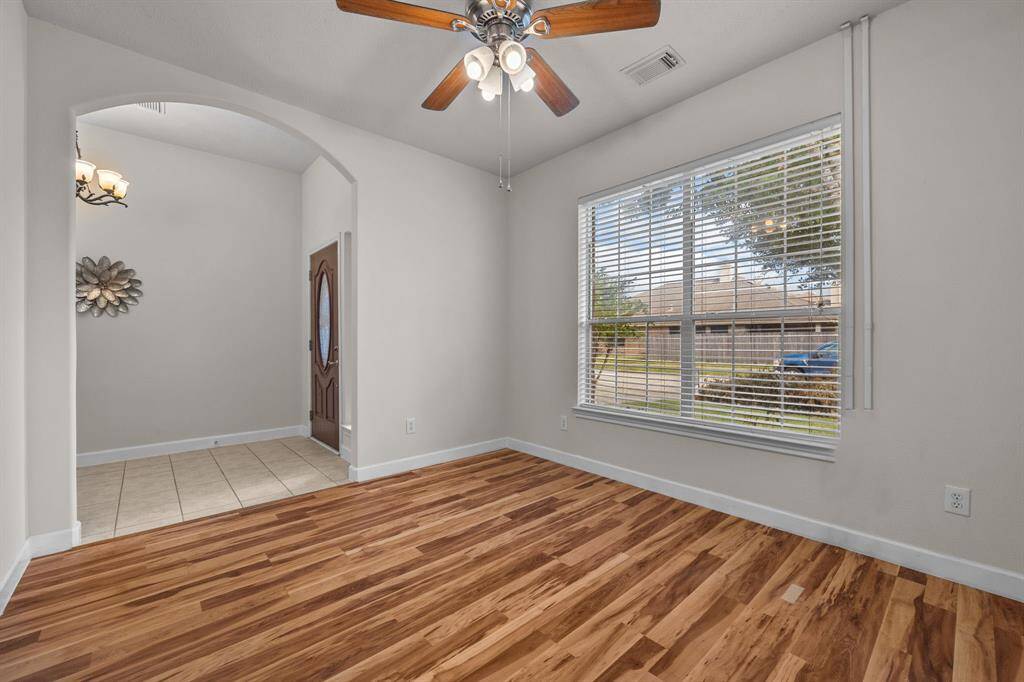
Access to the dining room from the foyer area.
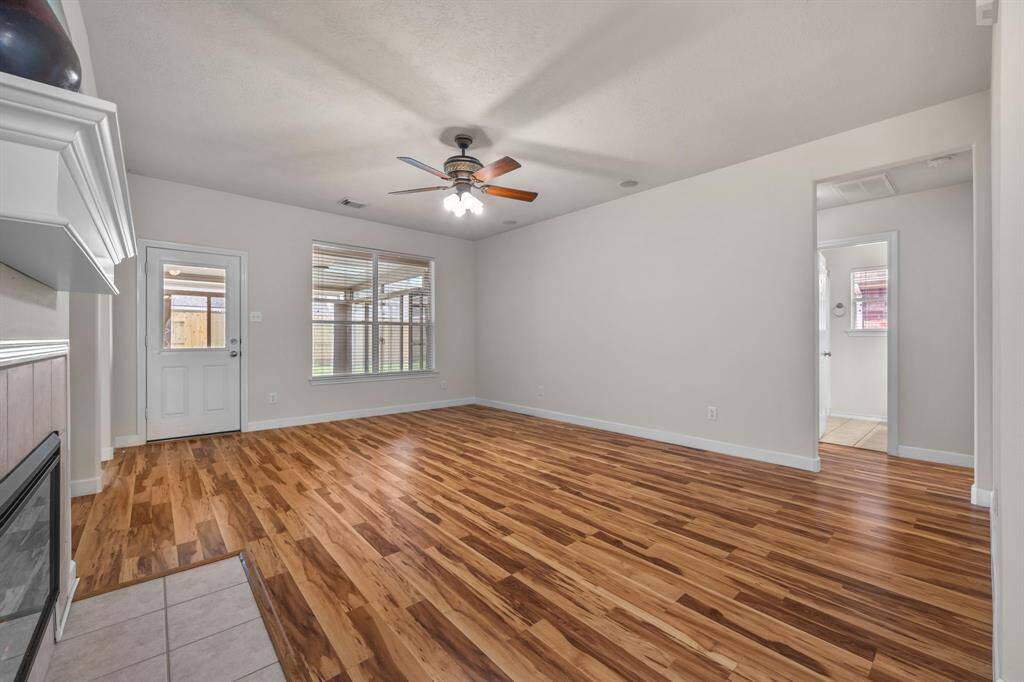
Living room with tons of space to entertain.
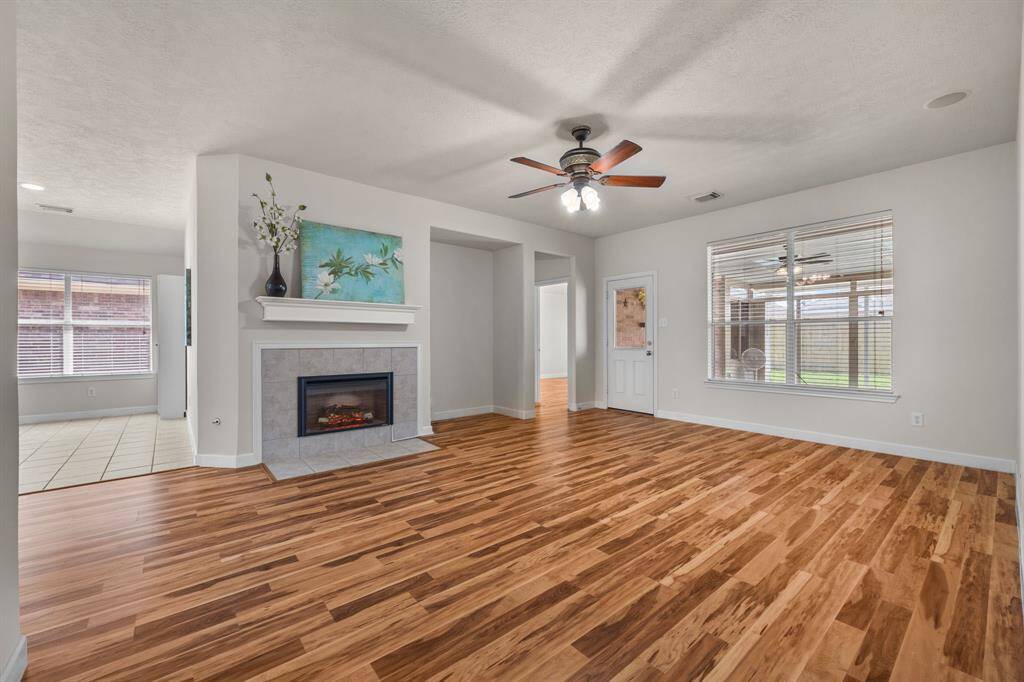
Laminate flooring and an open floor plan with an electric fire place round out this great living room space.
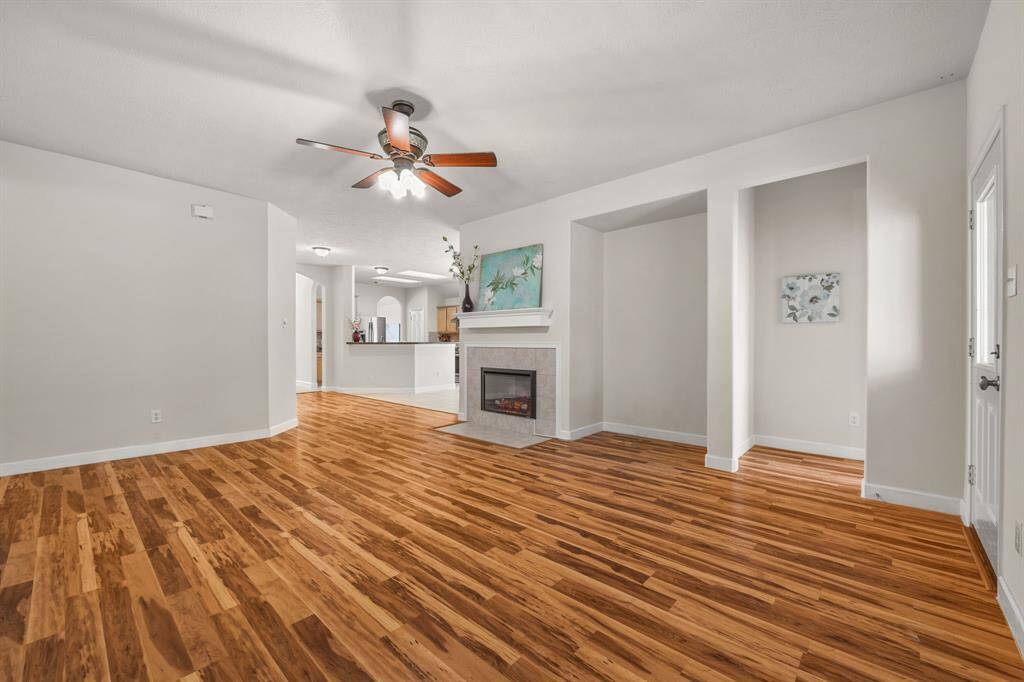
Living Room.
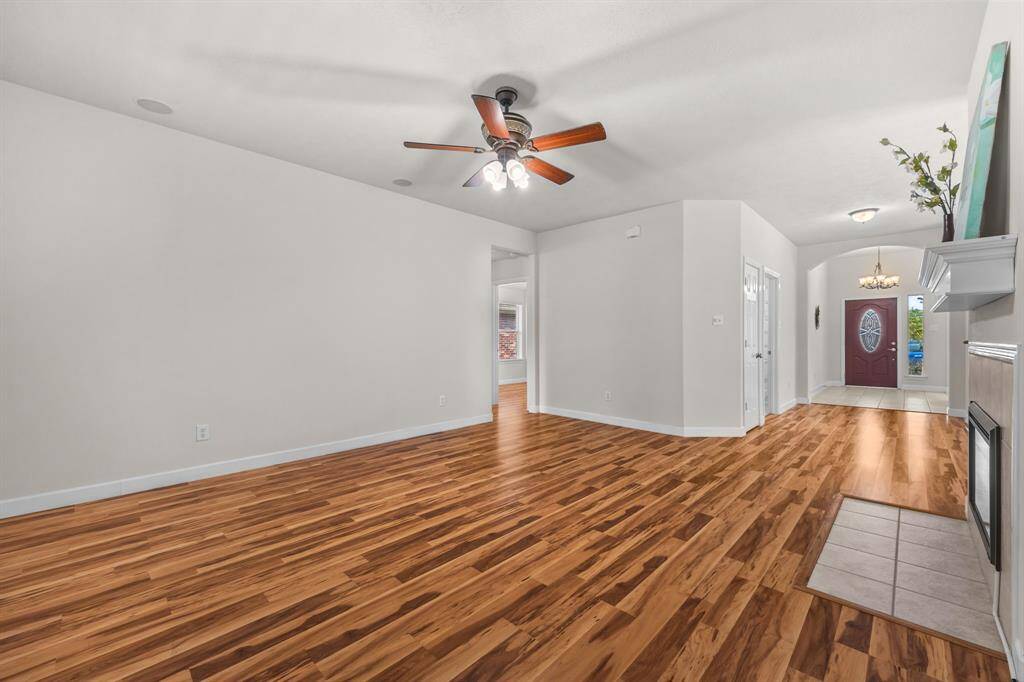
Living Room.
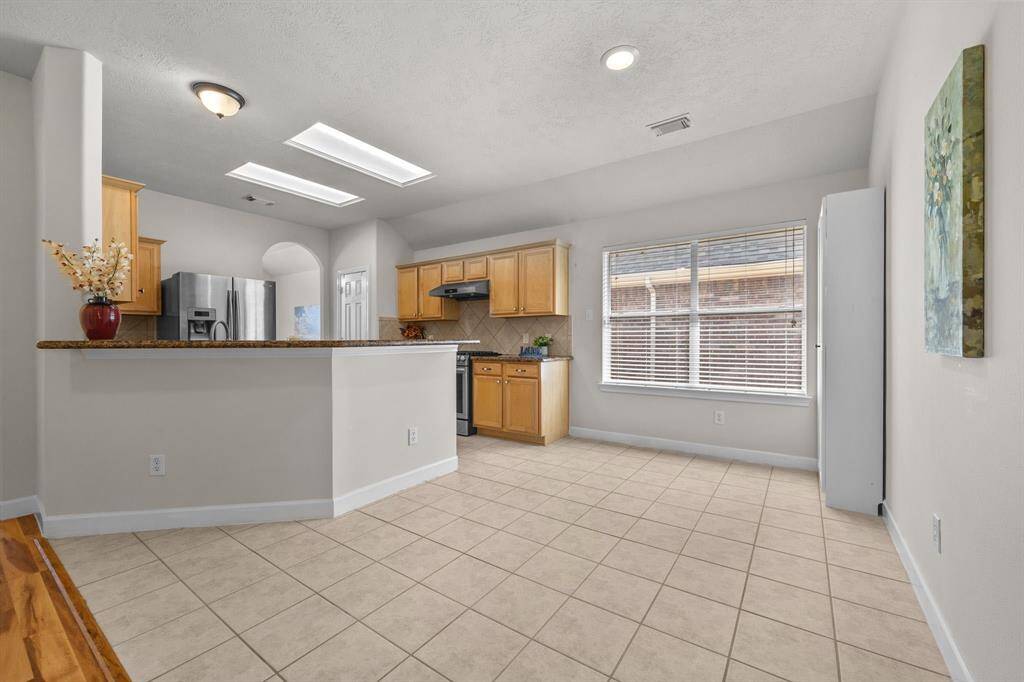
Breakfast area with tile flooring.
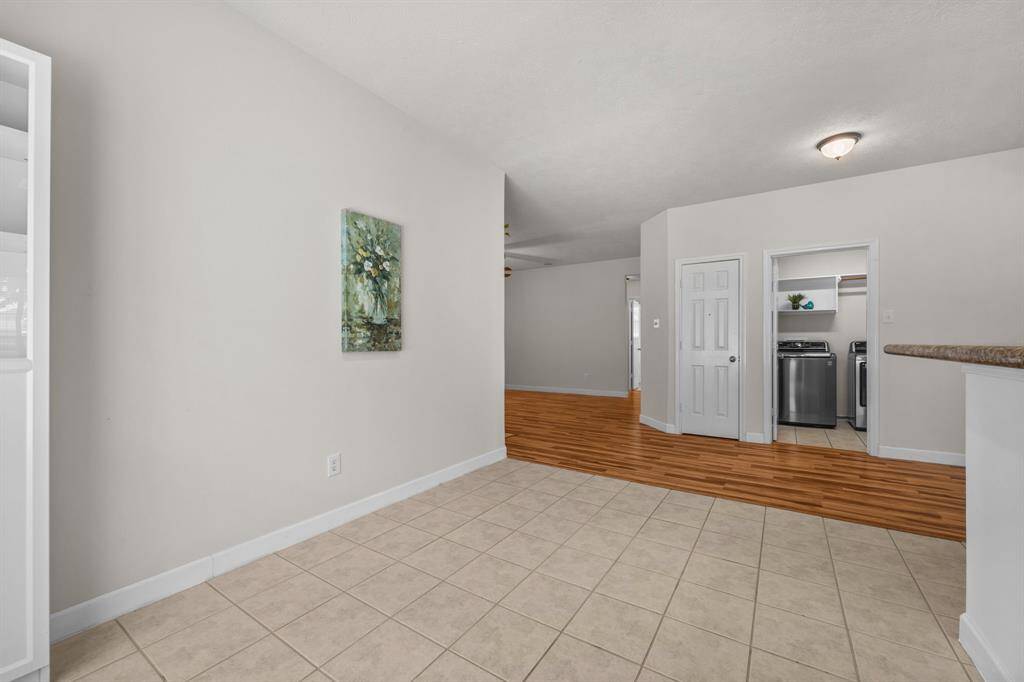
Another view of the breakfast area.
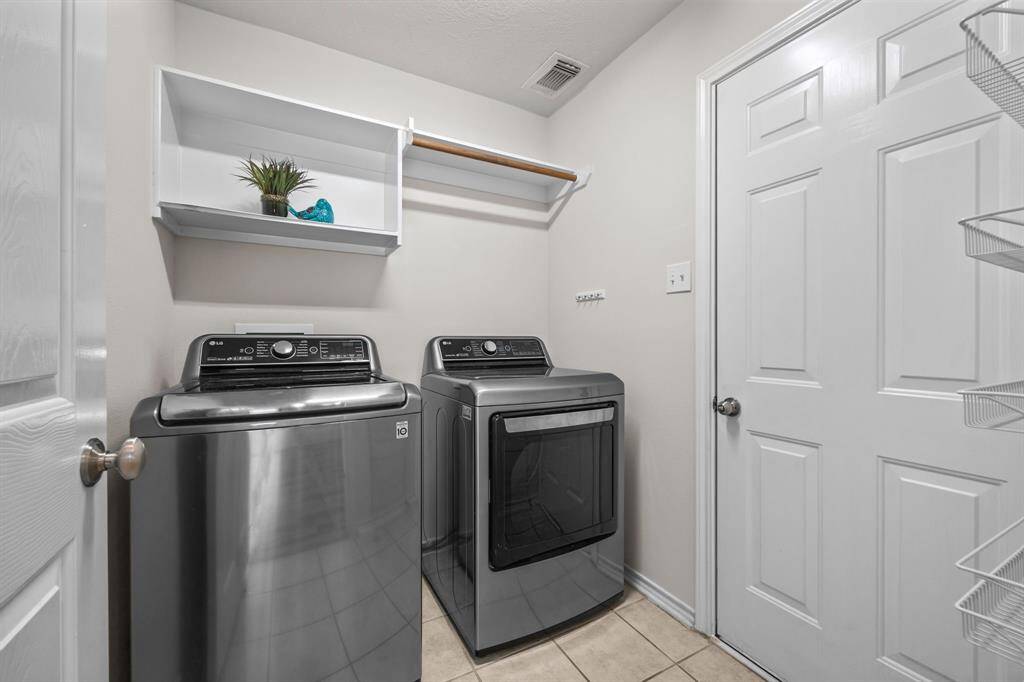
Laundry room with shelving.
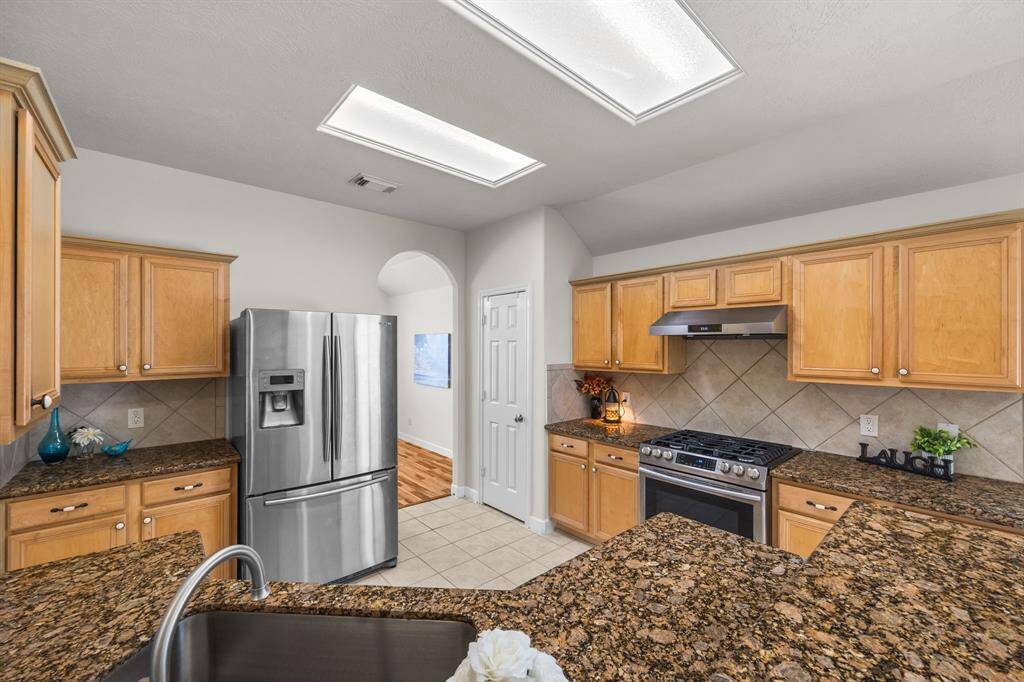
Kitchen with granite counter tops and tile flooring.
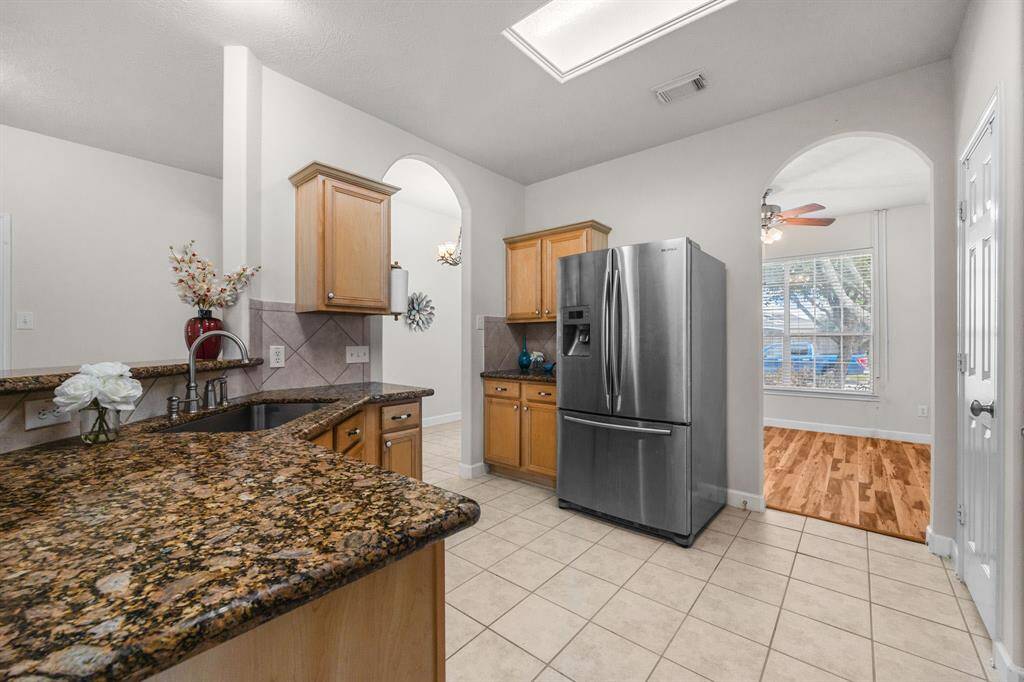
Tons of space in this kitchen for that home chef!
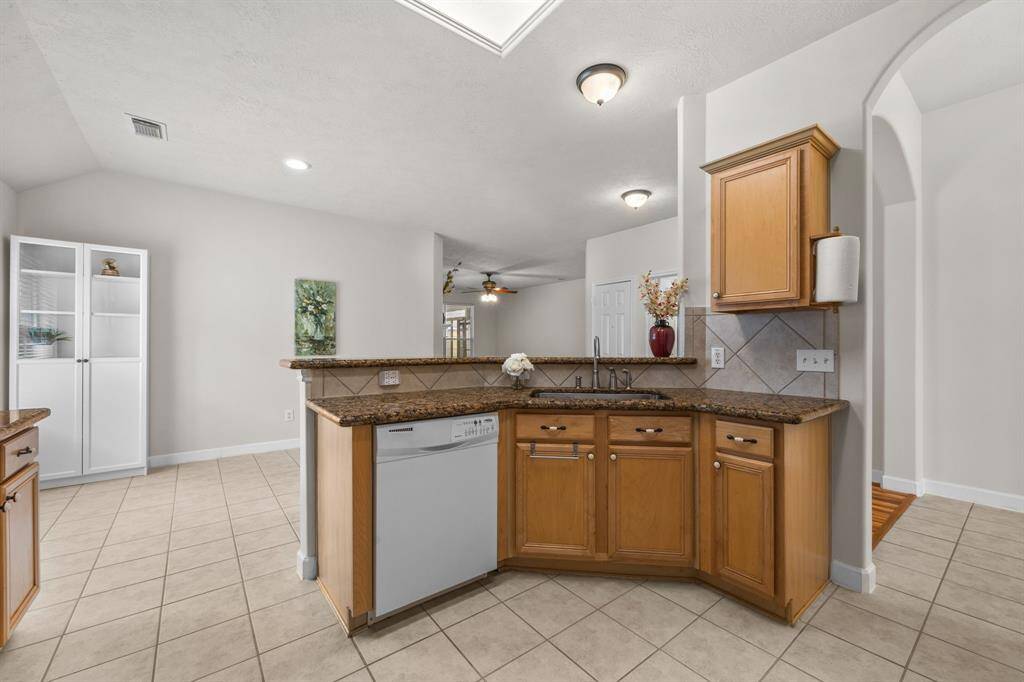
Kitchen area.
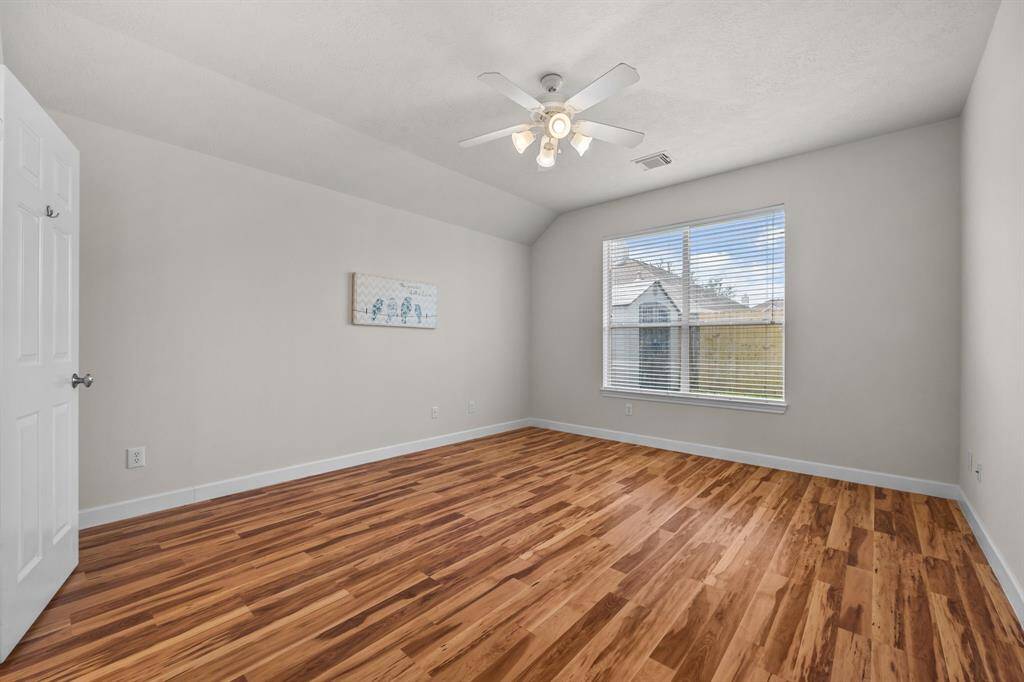
Primary bedroom with tons of natural light.
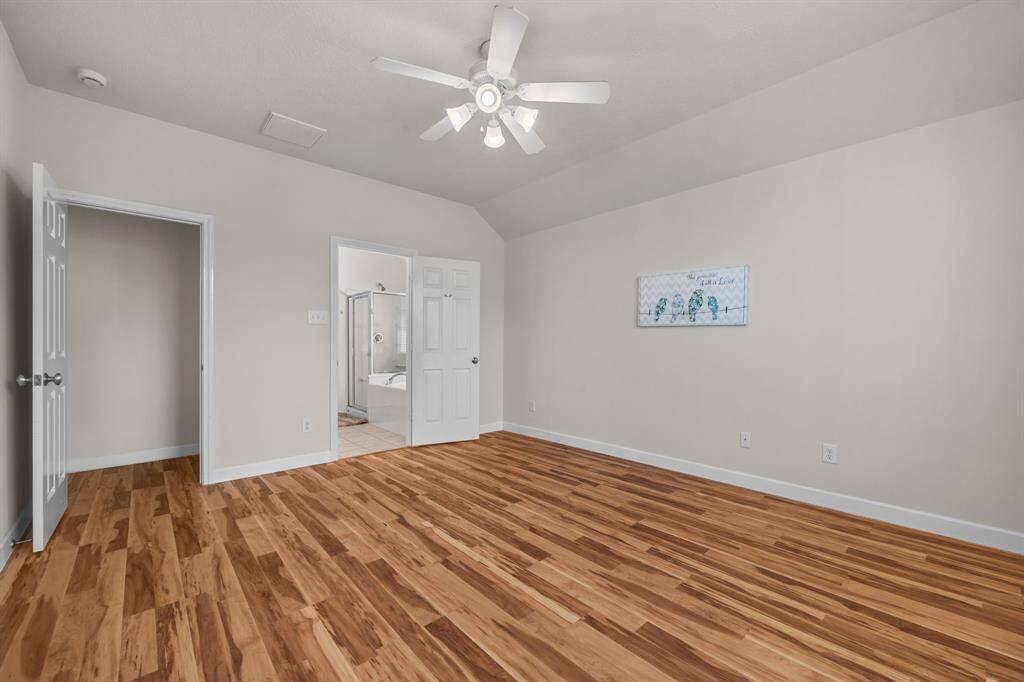
Primary bedroom with lots of room for all of your furniture needs.
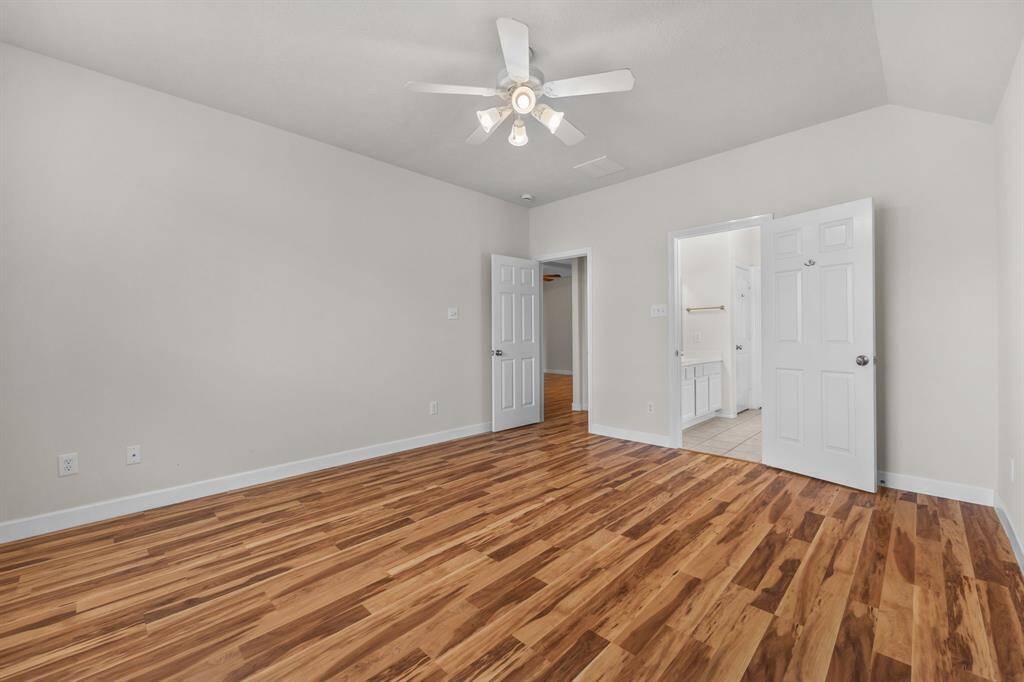
Primary bedroom with an en-suite.
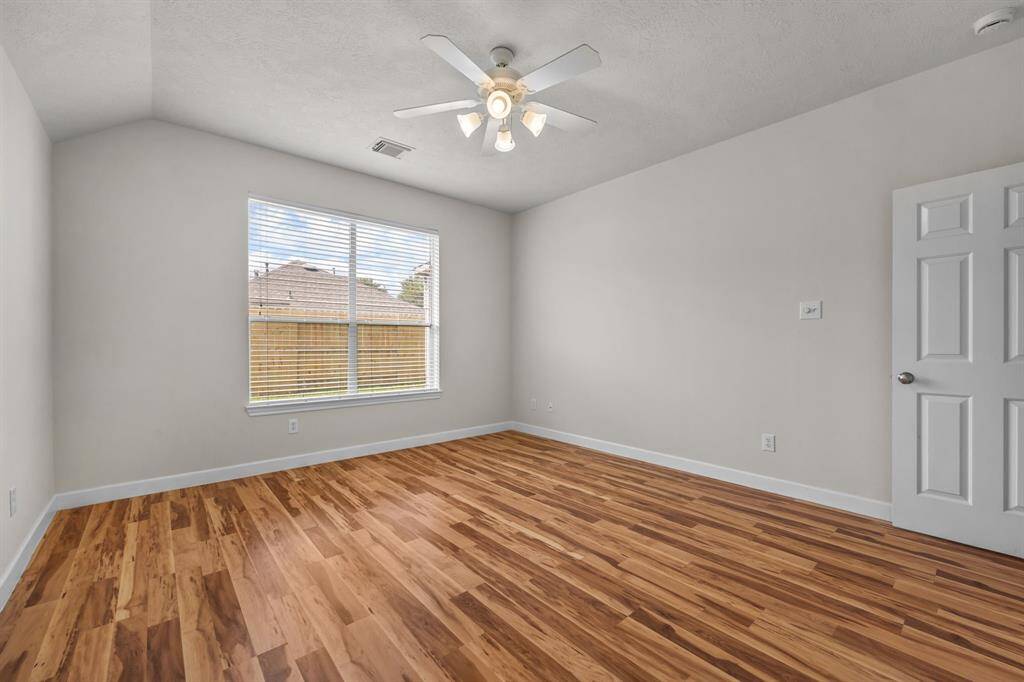
Primary bedroom.
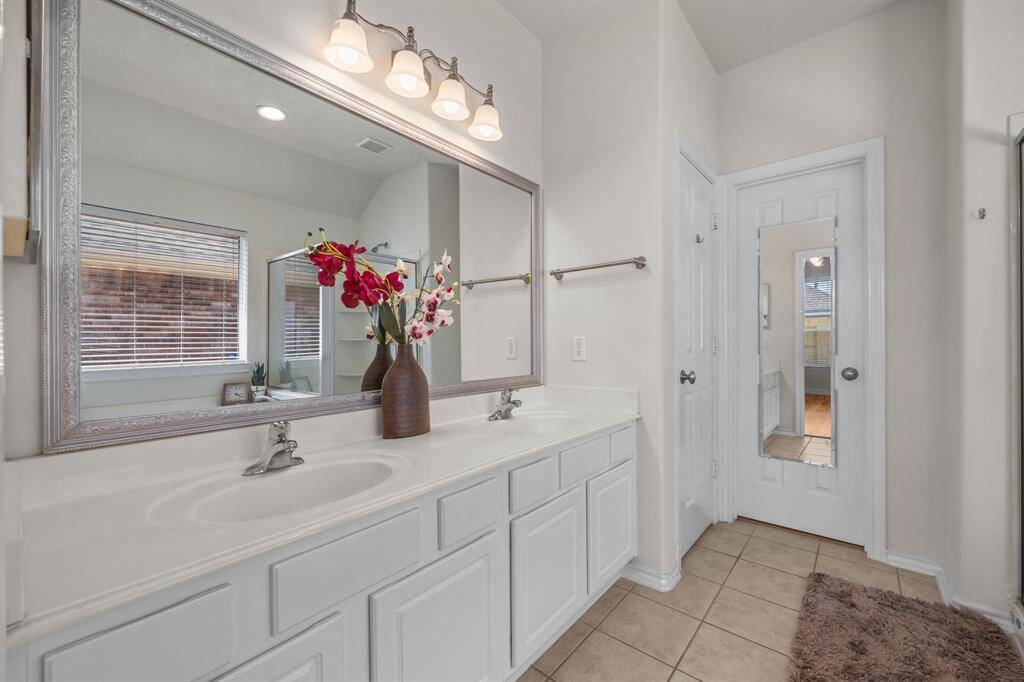
Primary bathroom with double sinks and tons of storage space.
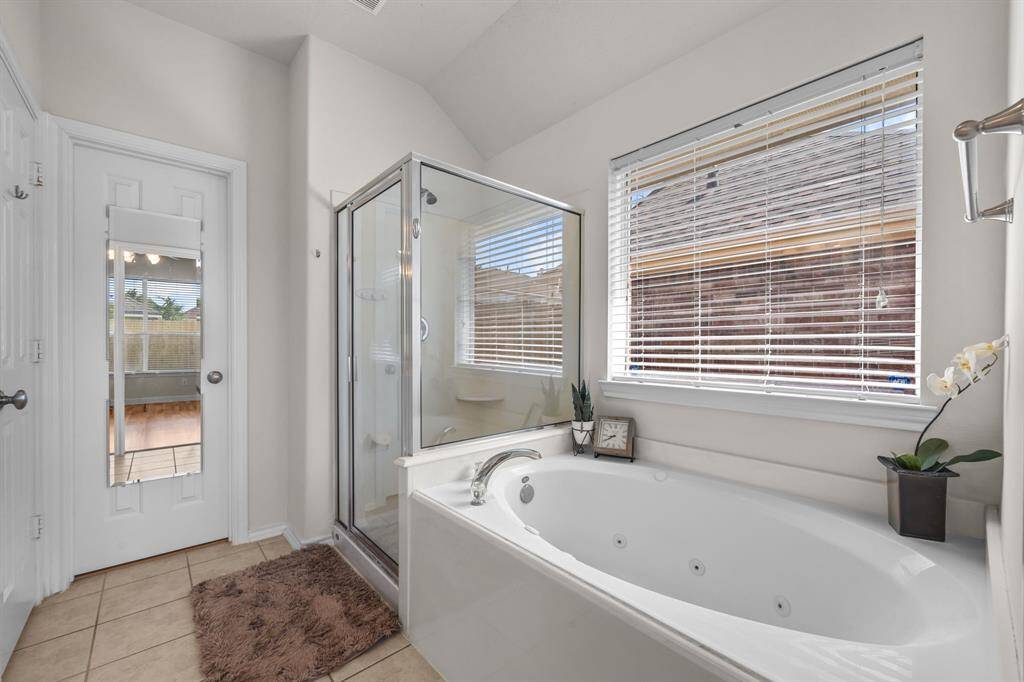
Jacuzzi tub and separate shower make this a primary bathroom of relaxation.
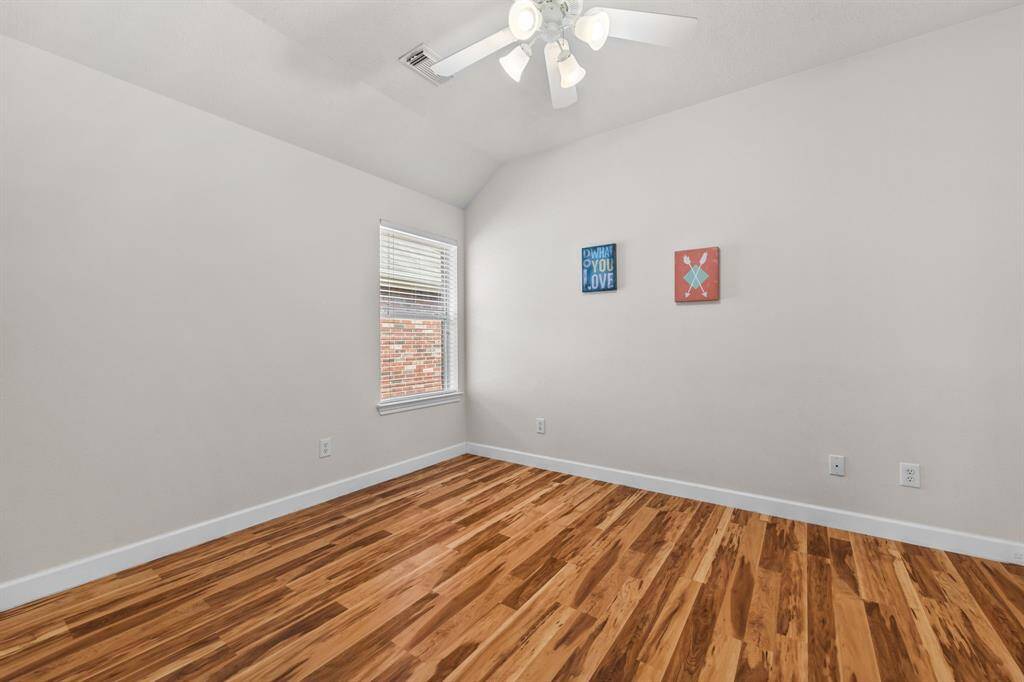
Bedroom two with plenty of space for the kiddos.
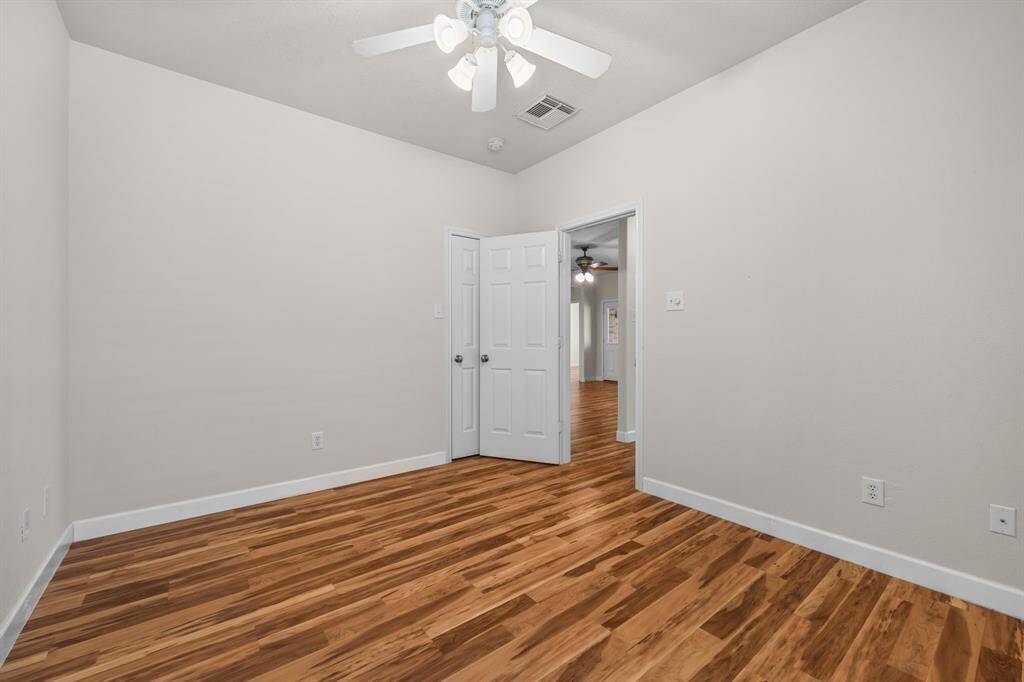
Bedroom two.
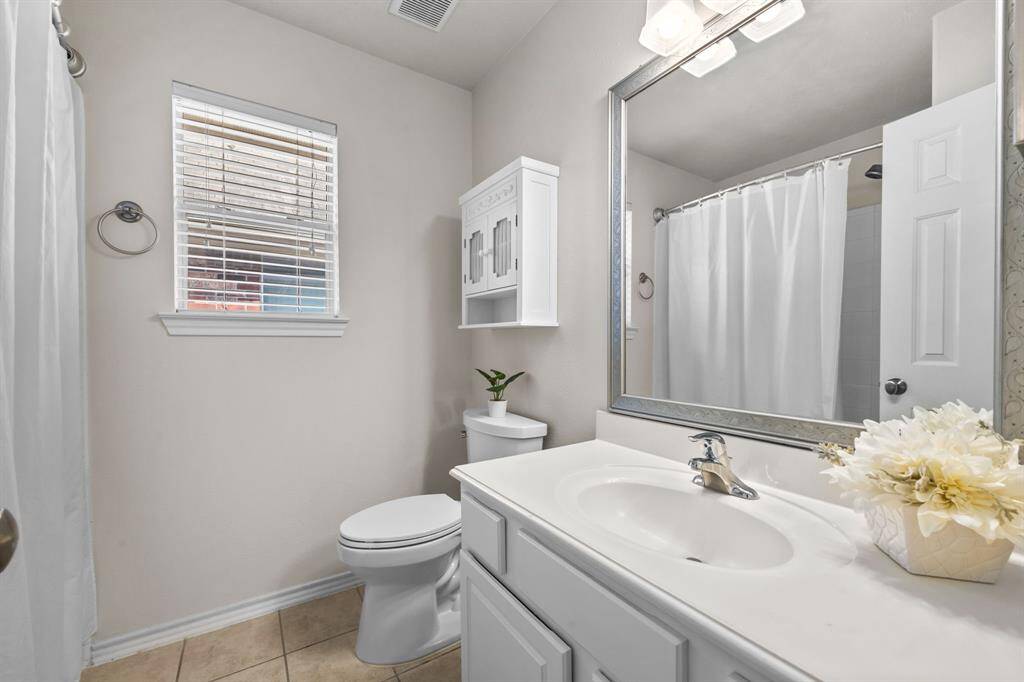
Hall bathroom with a tub/shower combo and tons of storage.
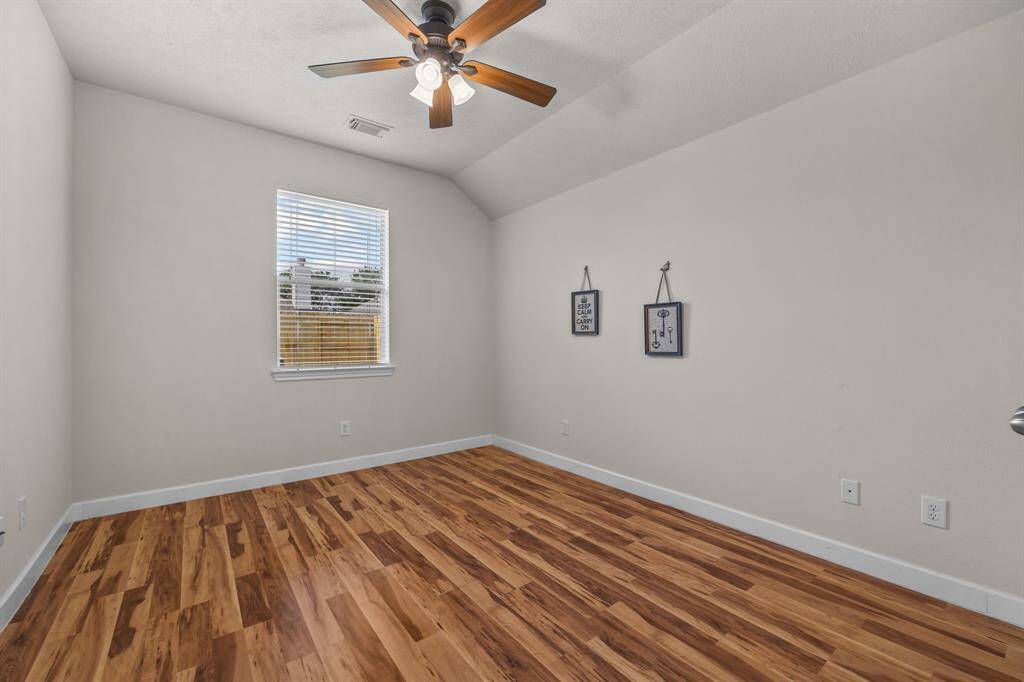
Bedroom three with laminate flooring and neutral paint colors.
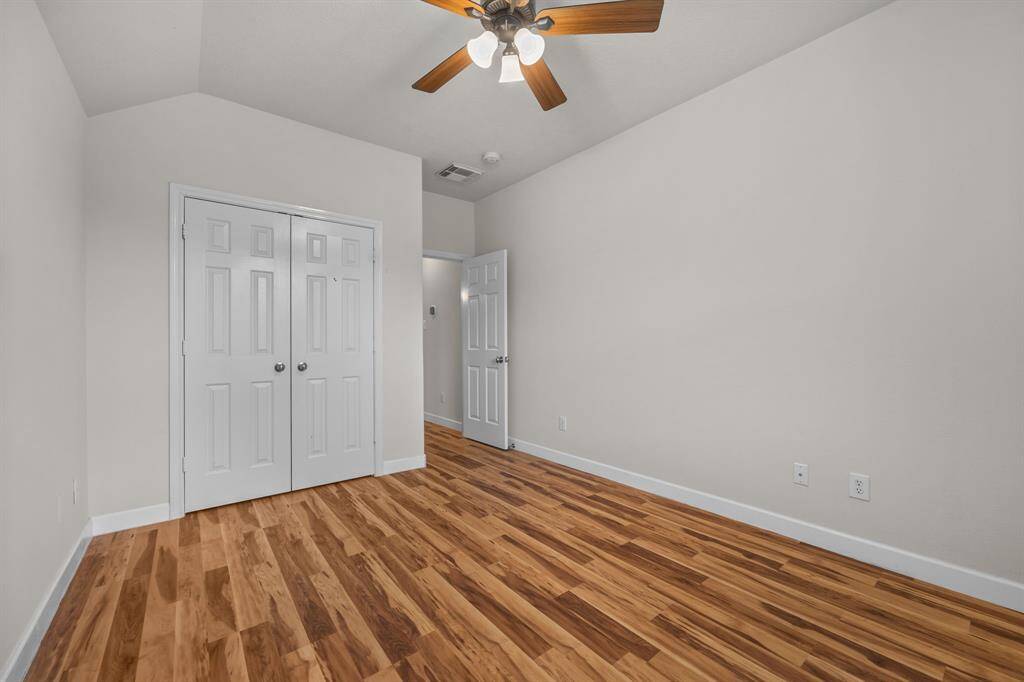
Bedroom three.
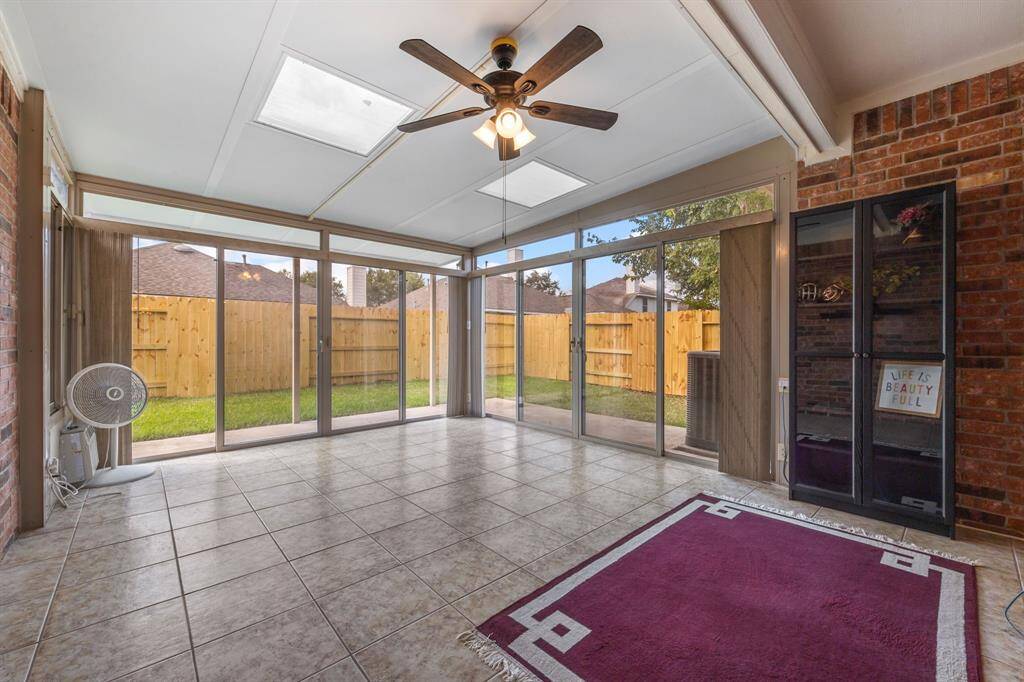
Look at this fabulous sunroom! Complete with a portable AC unit, tile flooring and beautiful views of the outdoors.
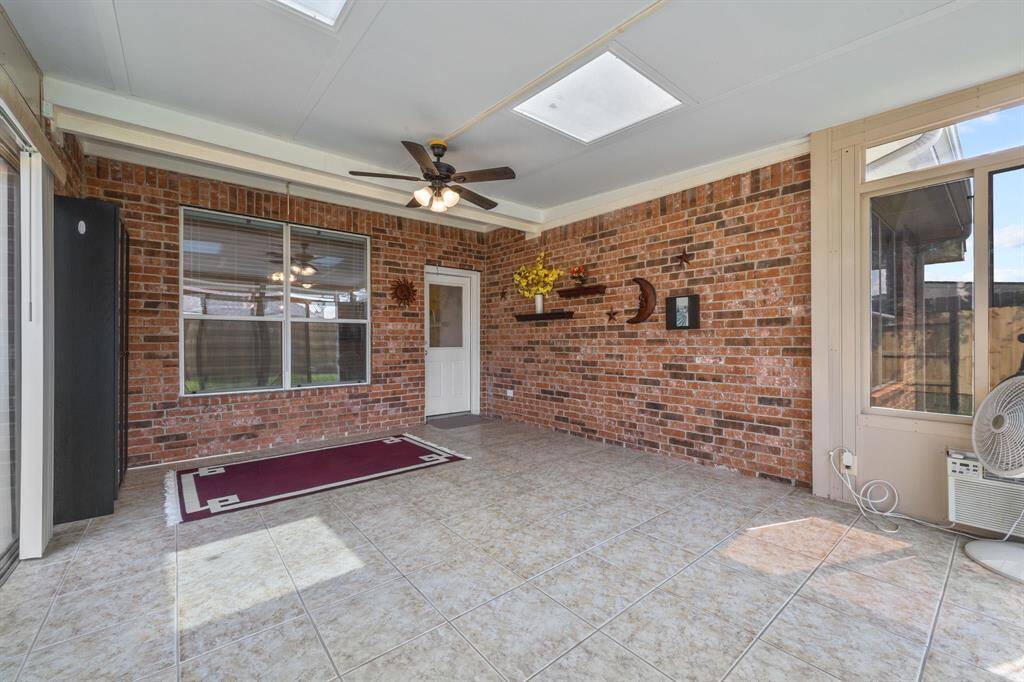
So much room in this sunroom to read and relax with your morning coffee.
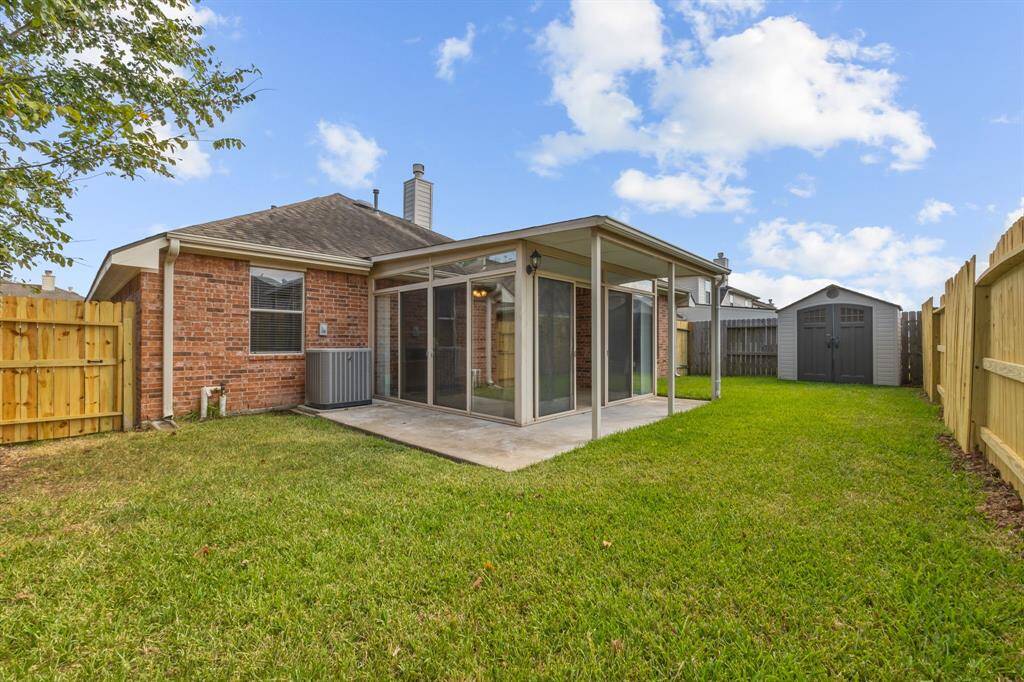
Look at all this space for the kiddos to run and play.
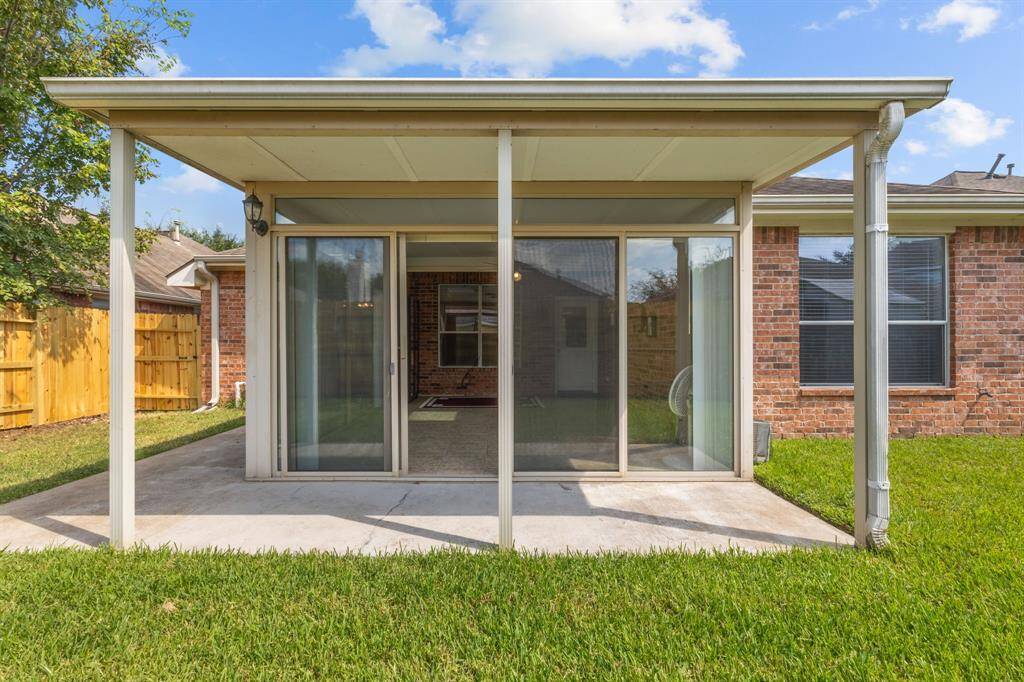
Covered patio space for those summer BBQ's.
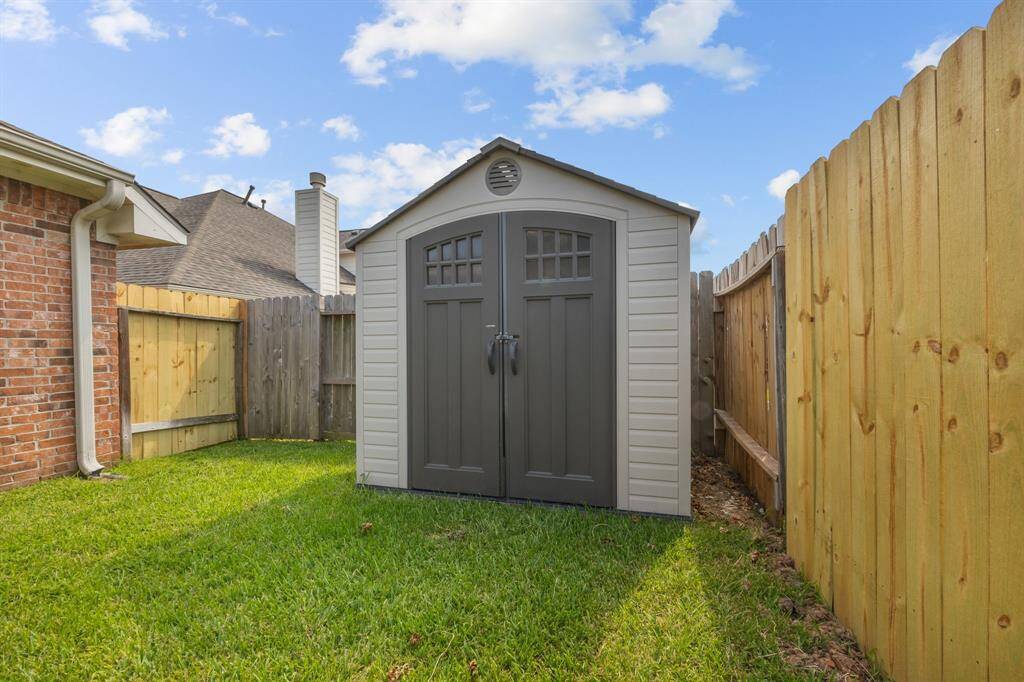
Extra storage for all of your yard equipment. This one is move in ready. Make your appointment today!
Loading neighborhood map...
Loading location map...
Loading street view...
Similar Properties Nearby
About 11423 Astoria Boulevard
Welcome to your dream home! This beautifully designed 3-bedroom, 2-bathroom residence offers the perfect blend of comfort and style. Step into the stunning sunroom that serves as the perfect retreat for morning coffee or an afternoon read, with large windows offering picturesque views of the outdoors. The open-concept layout seamlessly connects the living, dining, and kitchen areas, creating an inviting space ideal for entertaining family and friends. Walk into the primary bedroom that offers tons of natural light and space for all of your furniture needs. The primary bathroom has a fabulous jacuzzi tub, double sinks, and a walk in closet. You will love this split floor plan with the other two bedrooms on the opposite side that have ample space with a hall bathroom. This home is just minutes away from local amenities, schools, and parks. Schedule a showing today and experience all that this beautiful property has to offer!
Research flood zones
Highlights
- 11423 Astoria Boulevard
- $325,000
- Single-Family
- 1,848 Home Sq Ft
- Houston 77089
- 3 Beds
- 2 Full Baths
- 5,250 Lot Sq Ft
General Description
- Listing Price $325,000
- City Houston
- Zip Code 77089
- Subdivision Clear Brook Landing Sec 01
- Listing Status Sold
- Baths 2 Full Bath(s)
- Stories 1
- Year Built 2004 / Appraisal District
- Lot Size 5,250 / Appraisal District
- MLS # 46896093 (HAR)
- Days on Market 3 days
- Total Days on Market 3 days
- List Price / Sq Ft $175.87
- Address 11423 Astoria Boulevard
- State Texas
- County Harris
- Property Type Single-Family
- Bedrooms 3
- Garage 2
-
Style
Traditional
- Building Sq Ft 1,848
- Market Area Southbelt/Ellington Area
- Key Map 616G
- Area 3
Taxes & Fees
- Tax ID124-429-003-0018
- Tax Rate2.1659%
- Taxes w/o Exemption/Yr$5,832 / 2023
- Maint FeeYes / $353 Annually
Room/Lot Size
- Living 16x11 x 20x8
- Dining12x2 x 10x6
- Kitchen12x6 x 12x5
- Breakfast12x6 x 8x5
- 1st Bed12x10 x 14x6
- 4th Bed10x6 x 15x1
Interior Features
- Fireplace1
-
Floors
Laminate,
Tile
-
Heating
Central Gas
-
Cooling
Central Electric
-
Connections
Electric Dryer Connections,
Washer Connections
-
Bedrooms
2 Bedrooms Down,
Primary Bed - 1st Floor
- DishwasherYes
- RangeYes
- DisposalYes
- MicrowaveMaybe
-
Oven
Gas Oven
-
Energy Feature
Ceiling Fans
- LoftMaybe
Exterior Features
-
Foundation
Slab
-
Roof
Composition
-
Exterior Type
Brick,
Cement Board,
Unknown
-
Water Sewer
Public Sewer,
Public Water
-
Exterior
Back Yard,
Back Yard Fenced,
Fully Fenced,
Side Yard,
Sprinkler System,
Storage Shed
- Private PoolNo
- Area PoolMaybe
-
Lot Description
Subdivision Lot
- New ConstructionNo
- Listing Firm
Schools (CLEARC - 9 - Clear Creek)
| Name |
Grade |
Great School Ranking |
Performance Index |
Distinction Designations |
| Weber Elem |
Elementary |
9 of 10 |
4 of 4 |
3 of 7 |
| Westbrook Intermediate |
Middle |
8 of 10 |
4 of 4 |
3 of 7 |
| Clear Brook High |
High |
7 of 10 |
4 of 4 |
0 of 7 |
School information is generated by the most current available data we have. However, as school boundary maps can change, and schools can get too crowded (whereby students zoned to a school may not be able to attend in a given year if they are not registered in time), you need to independently verify and confirm enrollment and all related information directly with the school.