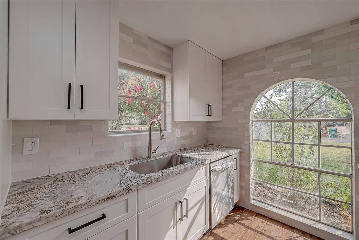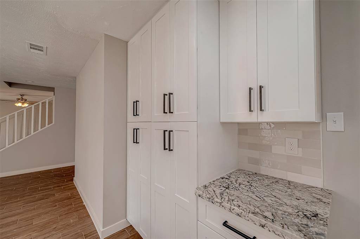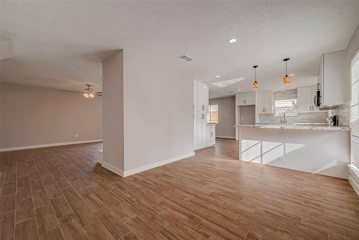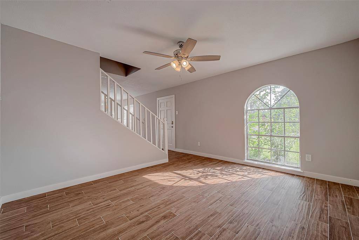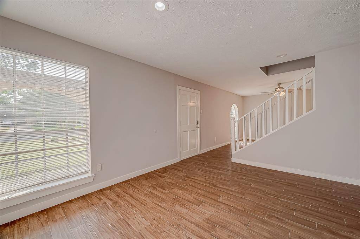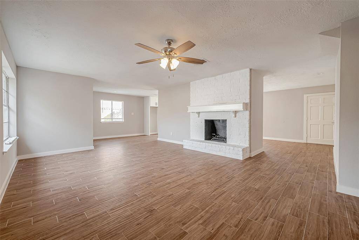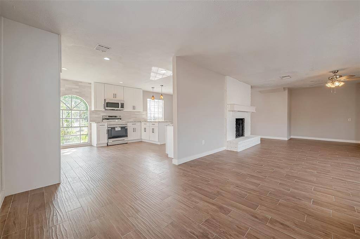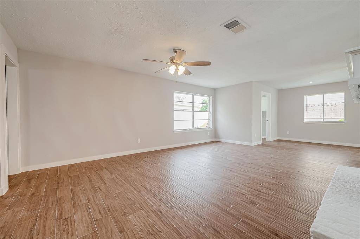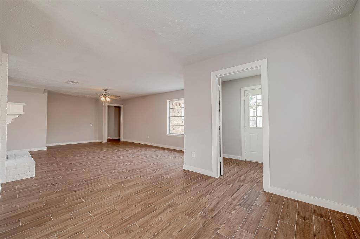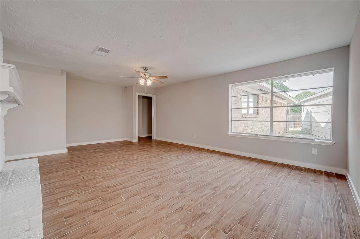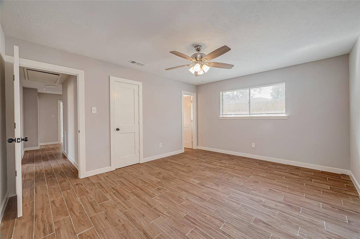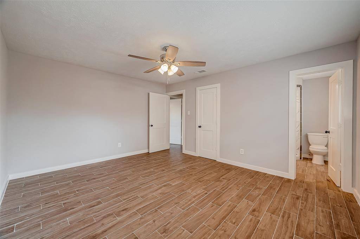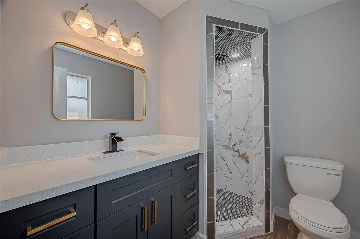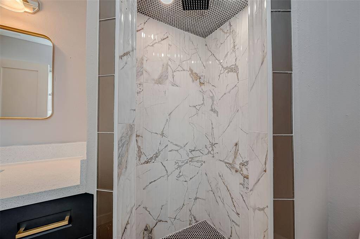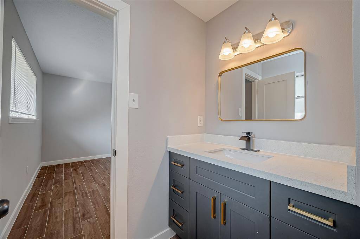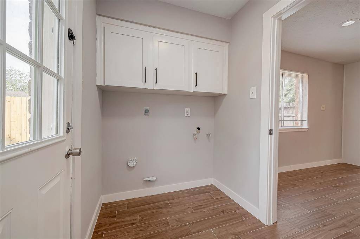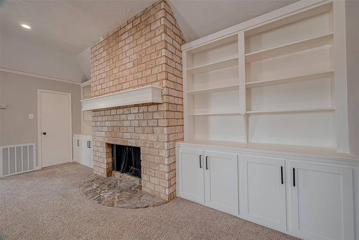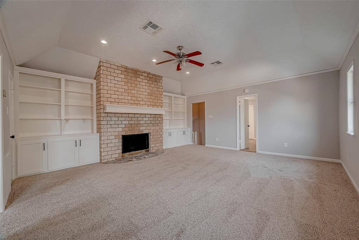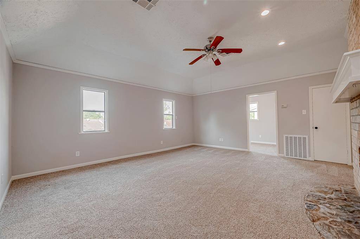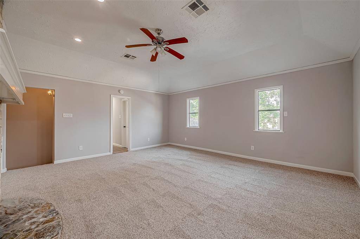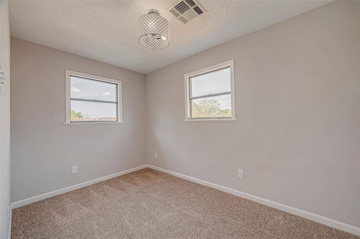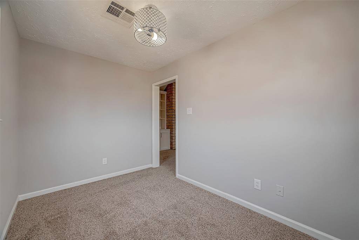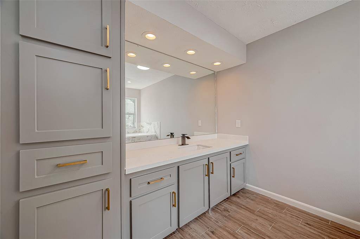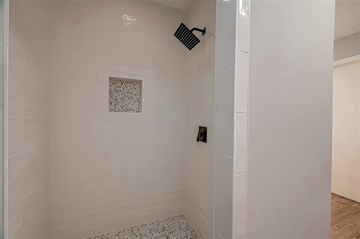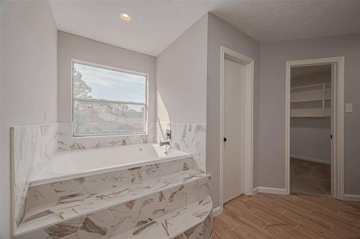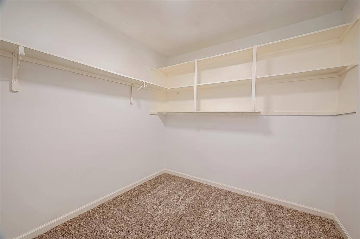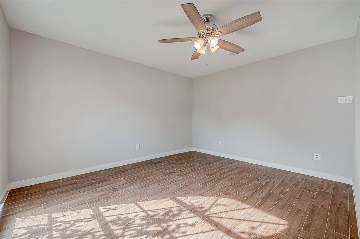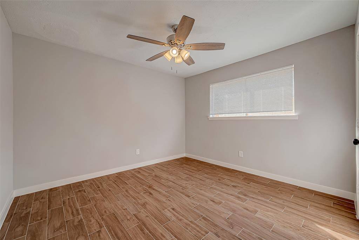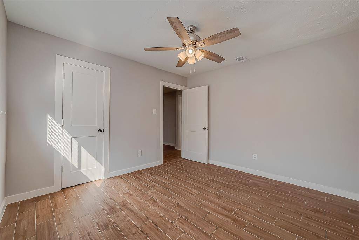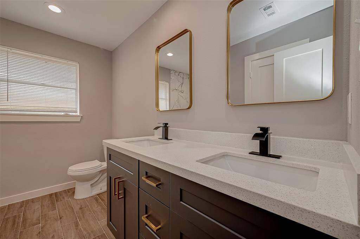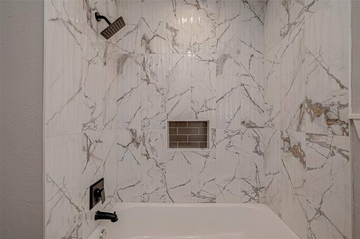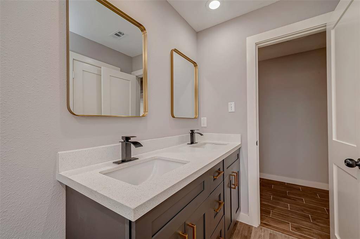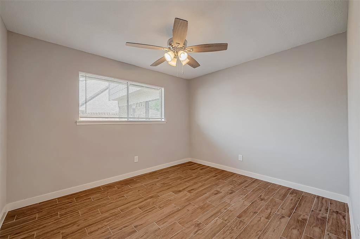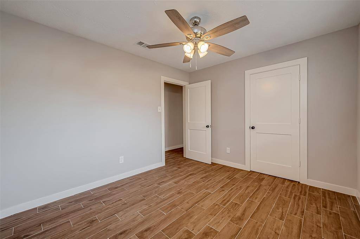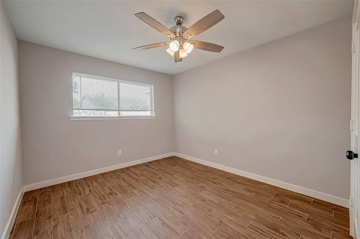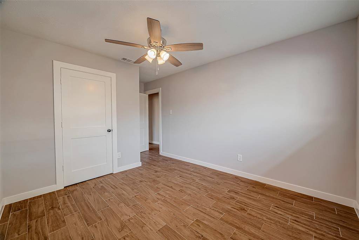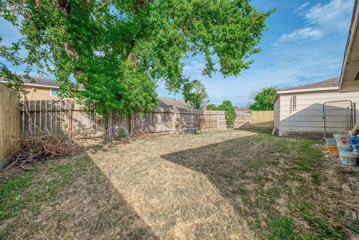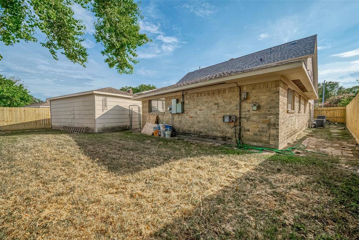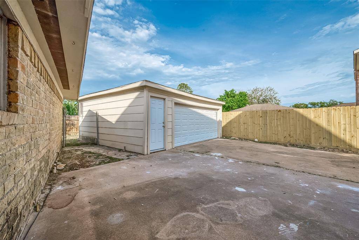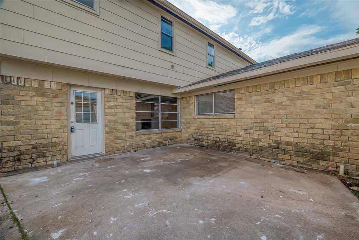11423 Sagewhite Drive, Houston, Texas 77089
This Property is Off-Market
4 Beds
3 Full Baths
Single-Family
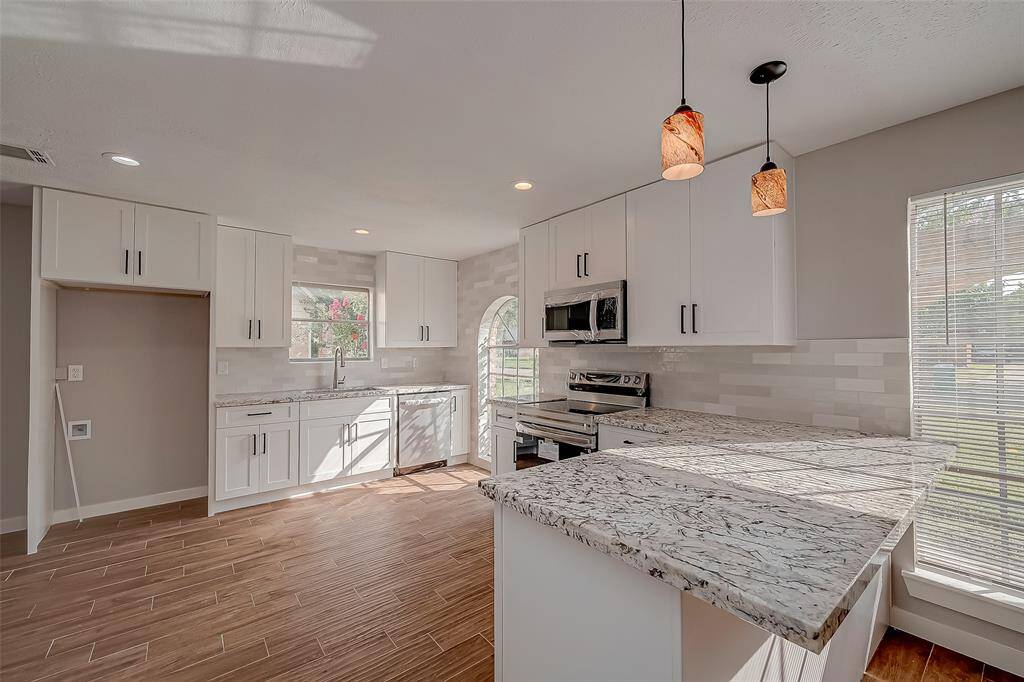

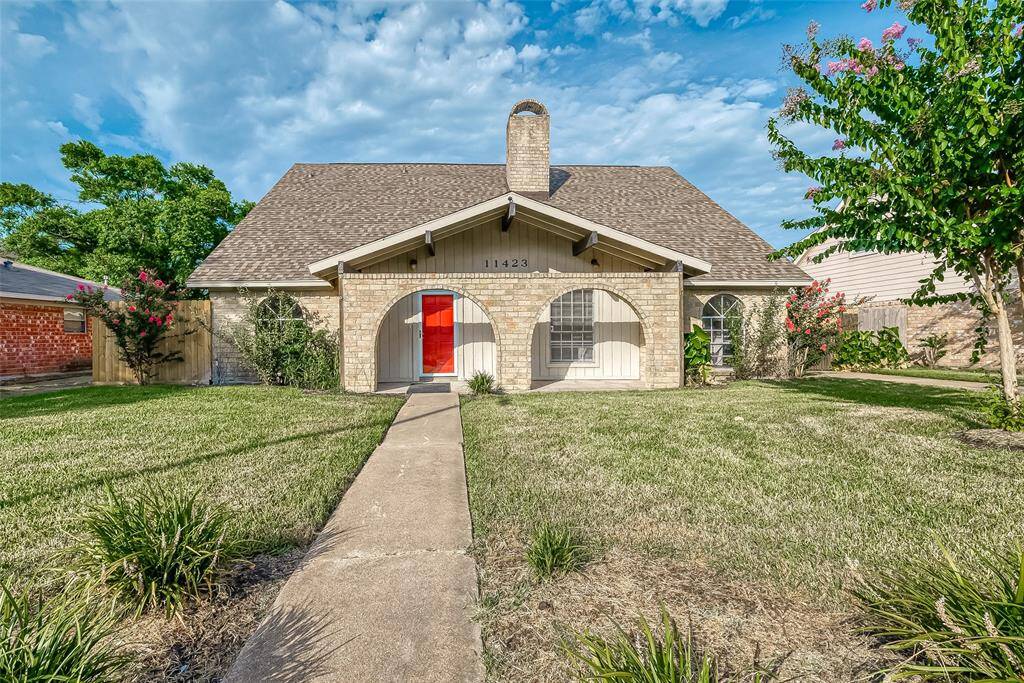
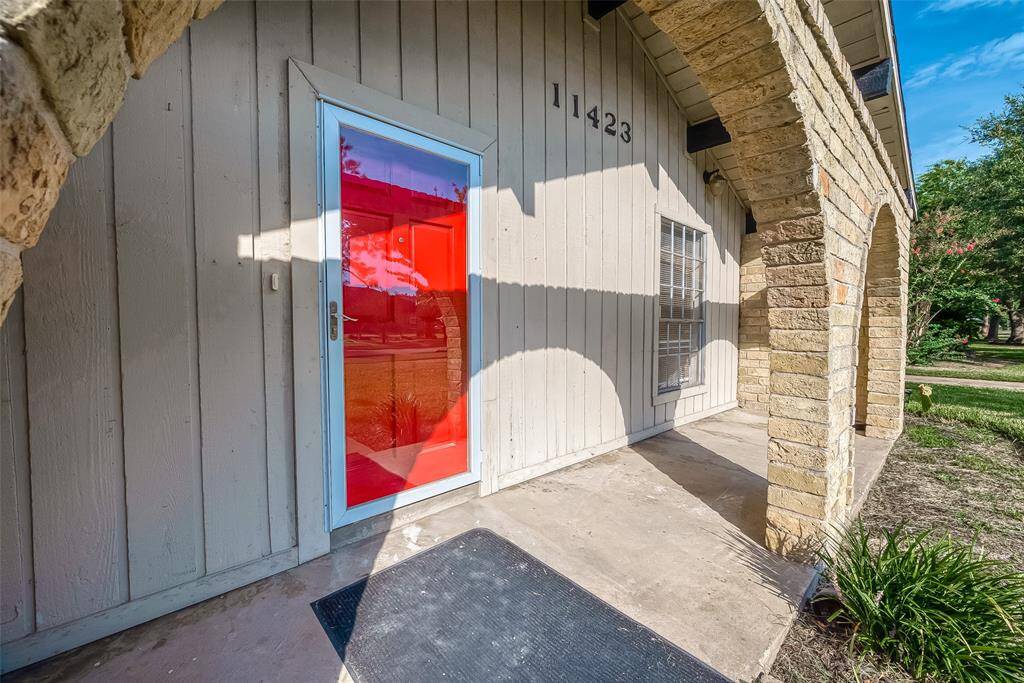
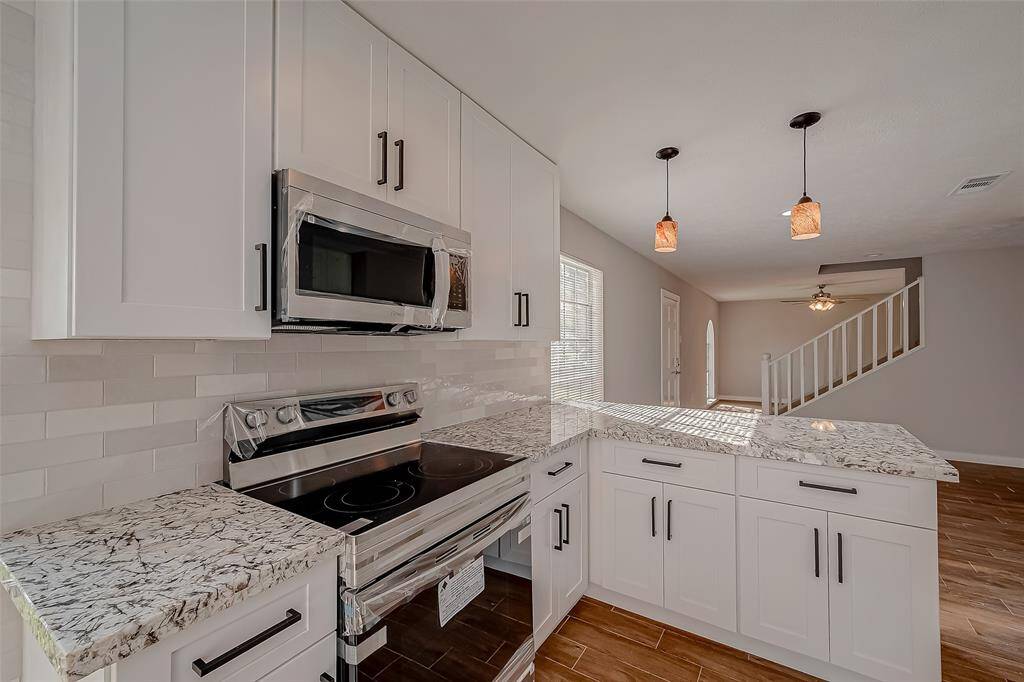
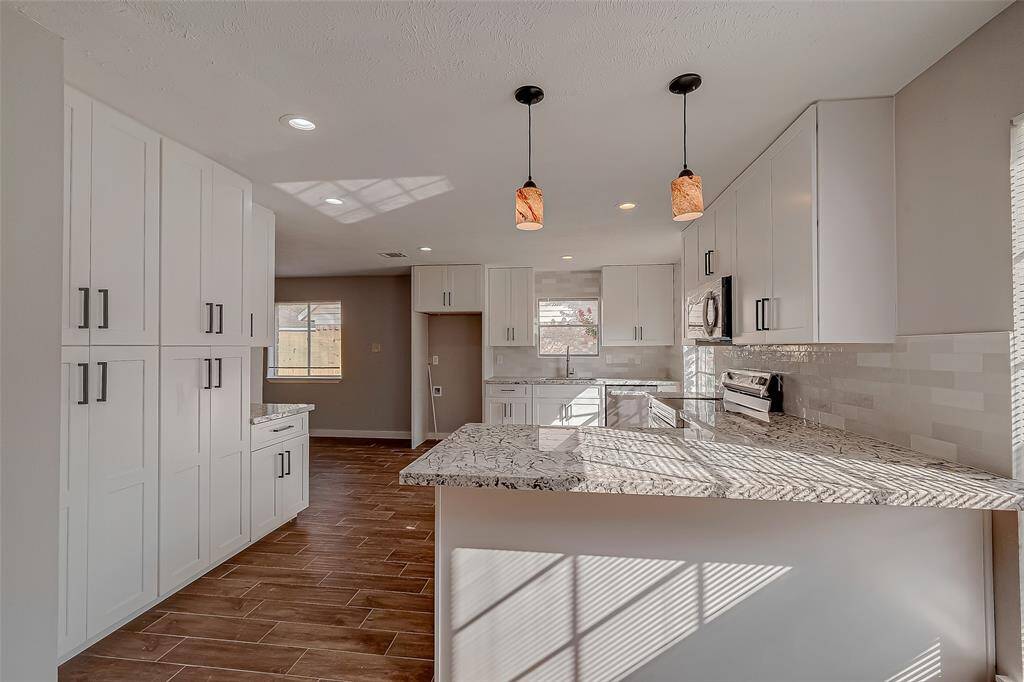
Get Custom List Of Similar Homes
About 11423 Sagewhite Drive
Beautifully remodeled 5 bed 3 bath w/lush landscaping!Covered front porch welcomes you home!Versatile layout w/many possibilites!Off entry there's a dining room or home office.Light & bright open kitchen w/dining room & additional breakfast room,coffee bar,new custom cabinets,stylish subway tile backsplash,granite counters & ample counter & cabinet space.Living room w/cozy brick fireplace & wood look tile floors.2 primary bedrooms!1st floor features primary bedroom w/beautiful walk-in shower & closet.3 additional bedrooms located on the 1st floor.Guest bath w/easy access to bedrooms w/tub & shower combination & double sinks.Must see 2nd floor!Many possibilities.2nd floor could be a 2nd primary retreat.Upstairs w/2nd brick fireplace,huge bath w/whirl pool soaking tub, separate shower & huge closet.Across bedroom a bonus 11x7 room which would make a great 2nd home office & 7x6 bonus room.Or make the 2nd floor a huge gameroom!Utility room on 1st floor.2 car garage.Large back yard.
Highlights
11423 Sagewhite Drive
$299,000
Single-Family
3,088 Home Sq Ft
Houston 77089
4 Beds
3 Full Baths
8,165 Lot Sq Ft
General Description
Taxes & Fees
Tax ID
105-899-000-0006
Tax Rate
2.3195%
Taxes w/o Exemption/Yr
$8,583 / 2023
Maint Fee
Yes / $255 Annually
Room/Lot Size
Living
20x15
Kitchen
14x13
Breakfast
9x8
2nd Bed
15x12
3rd Bed
11x11
4th Bed
11x10
5th Bed
11x10
Interior Features
Fireplace
2
Floors
Carpet, Tile
Countertop
Granite
Heating
Central Gas
Cooling
Central Electric
Connections
Electric Dryer Connections, Gas Dryer Connections, Washer Connections
Bedrooms
2 Bedrooms Down, Primary Bed - 1st Floor
Dishwasher
Yes
Range
Yes
Disposal
Yes
Microwave
Maybe
Oven
Freestanding Oven
Energy Feature
Ceiling Fans, Digital Program Thermostat
Interior
Fire/Smoke Alarm, Formal Entry/Foyer, High Ceiling
Loft
Maybe
Exterior Features
Foundation
Slab
Roof
Composition
Exterior Type
Brick
Water Sewer
Public Sewer, Public Water
Exterior
Back Yard, Back Yard Fenced, Fully Fenced, Patio/Deck, Private Driveway
Private Pool
No
Area Pool
Maybe
Lot Description
Subdivision Lot
New Construction
No
Listing Firm
Schools (PASADE - 41 - Pasadena)
| Name | Grade | Great School Ranking |
|---|---|---|
| Frazier Elem (Pasadena) | Elementary | 8 of 10 |
| Melillo Middle | Middle | None of 10 |
| Dobie High | High | 5 of 10 |
School information is generated by the most current available data we have. However, as school boundary maps can change, and schools can get too crowded (whereby students zoned to a school may not be able to attend in a given year if they are not registered in time), you need to independently verify and confirm enrollment and all related information directly with the school.

