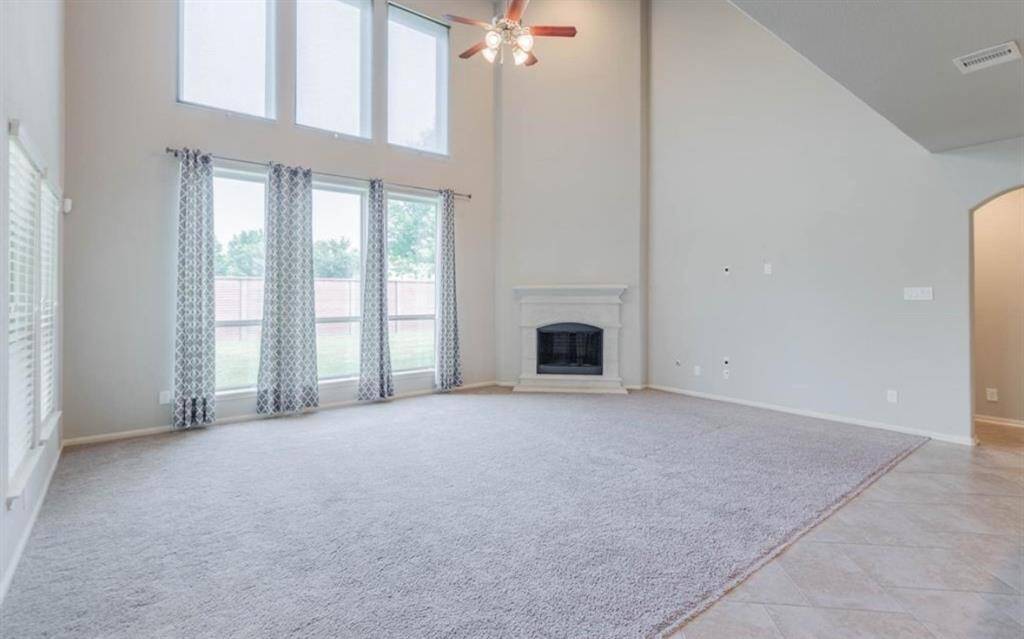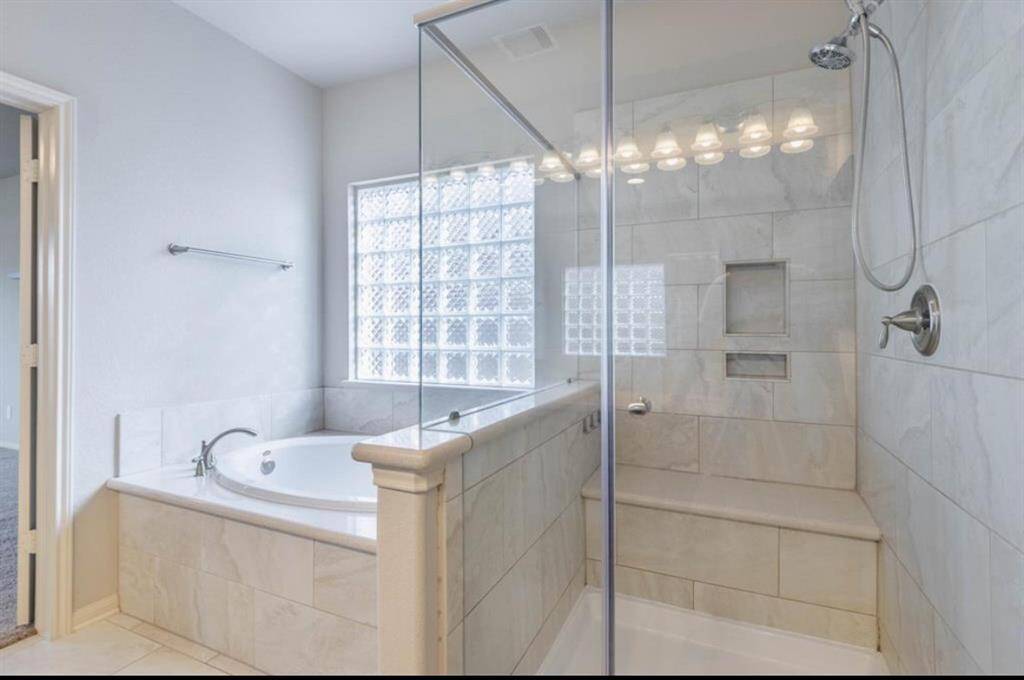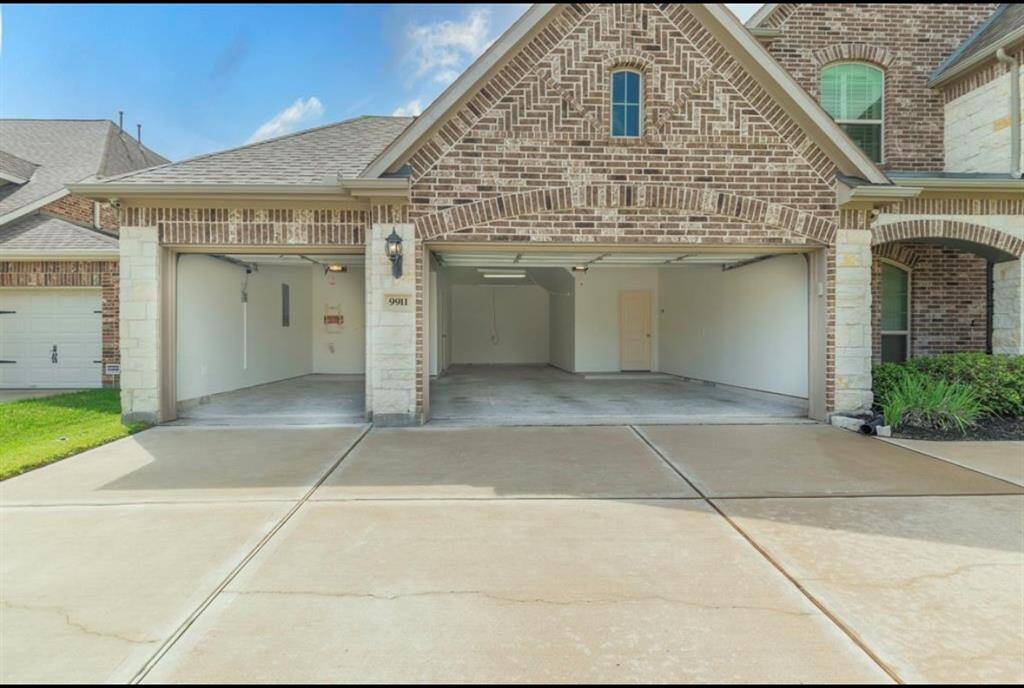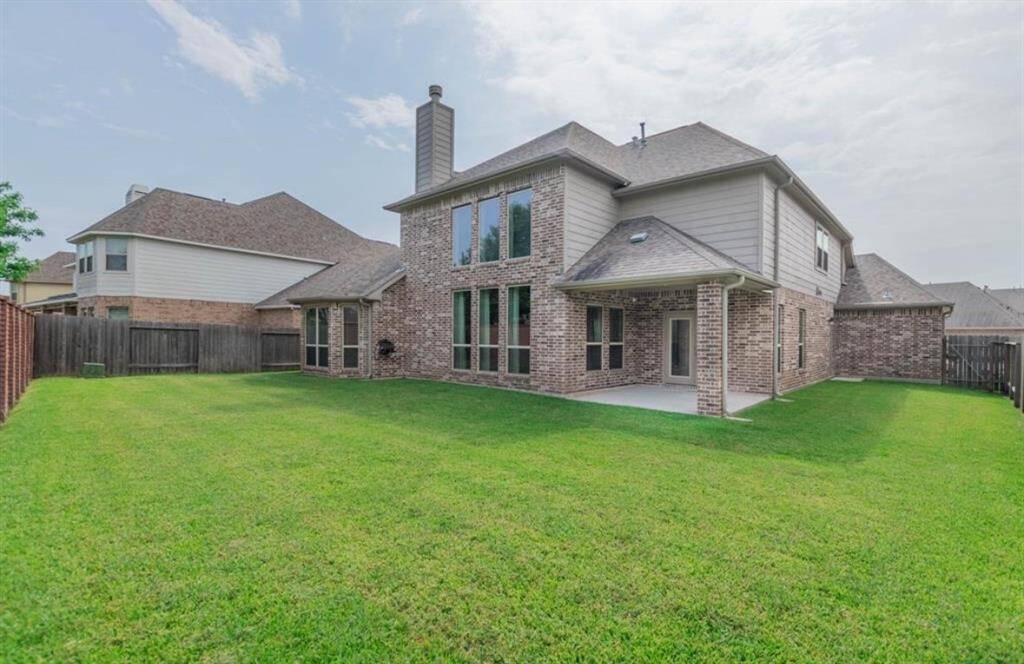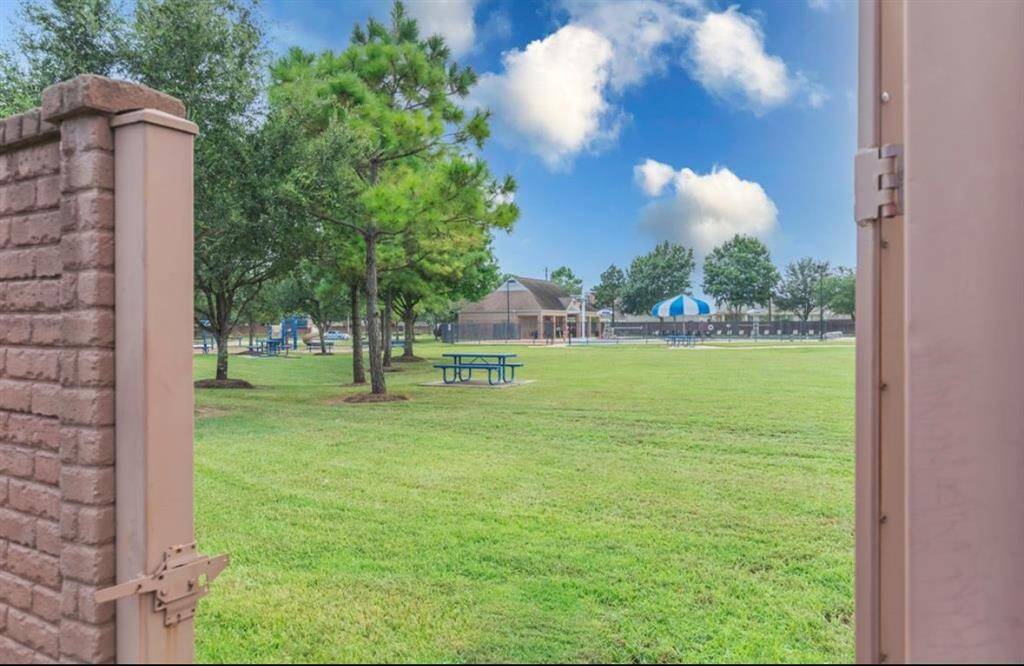9911 Coles Way, Houston, Texas 77089
$3,450
5 Beds
3 Full / 1 Half Baths
Single-Family
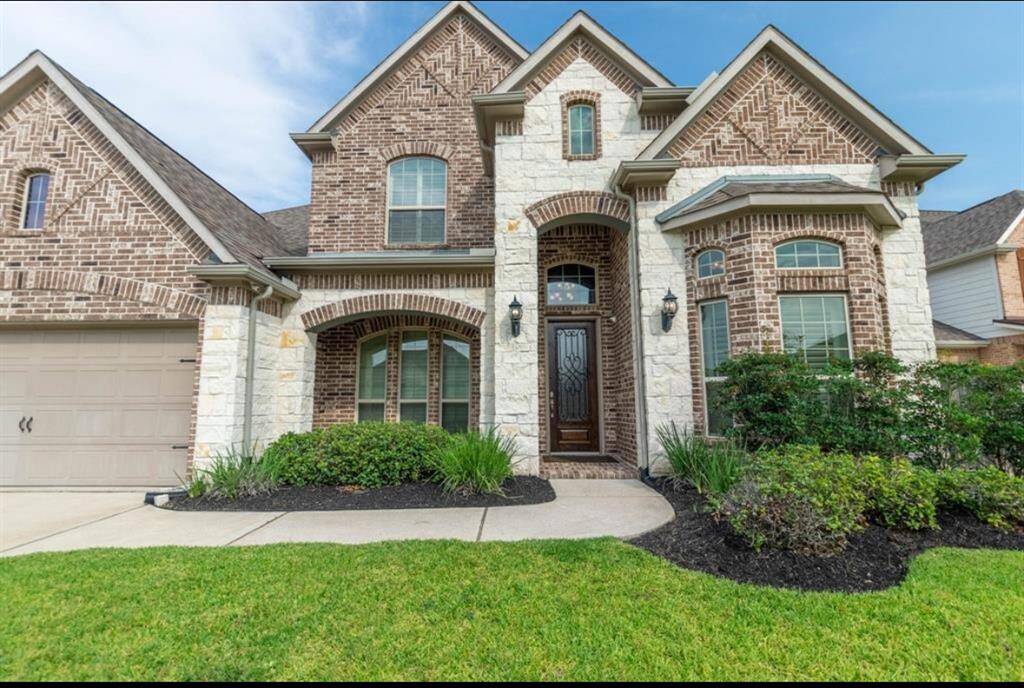

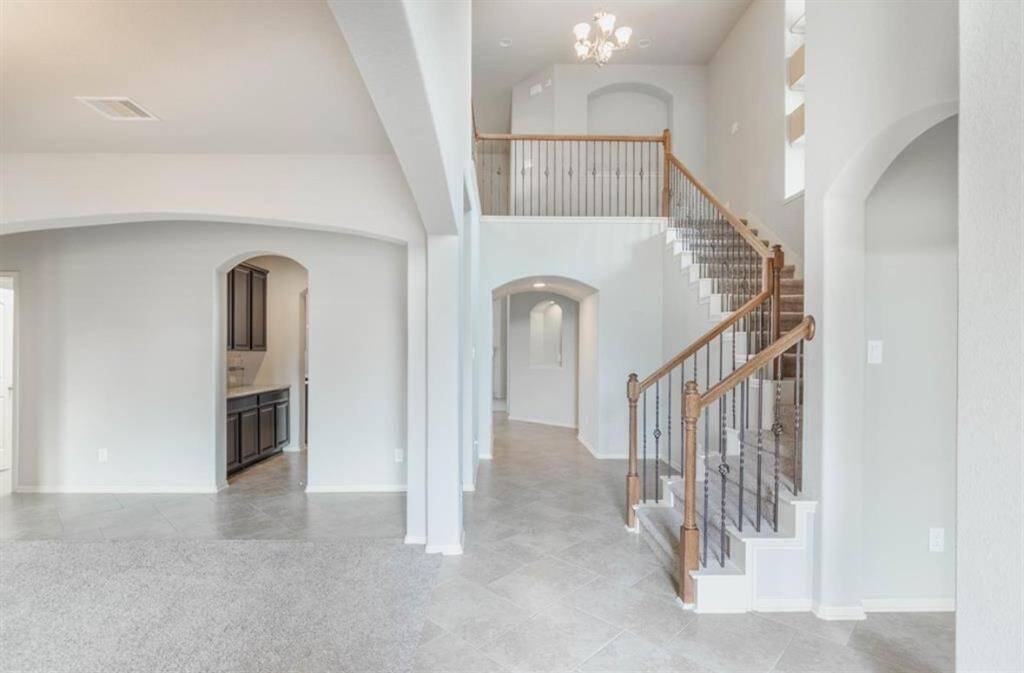
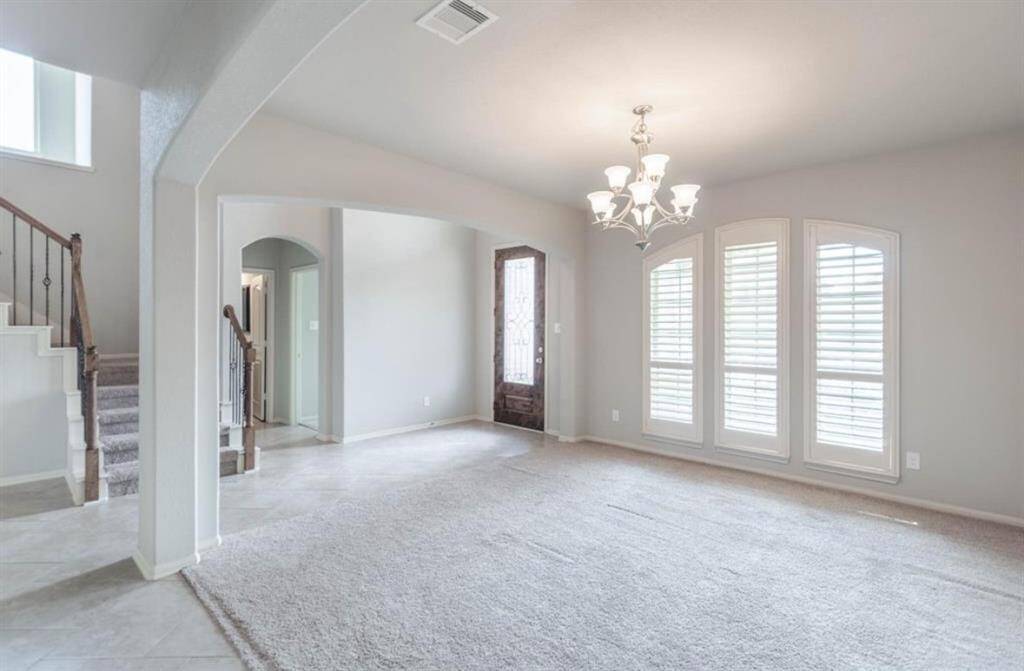

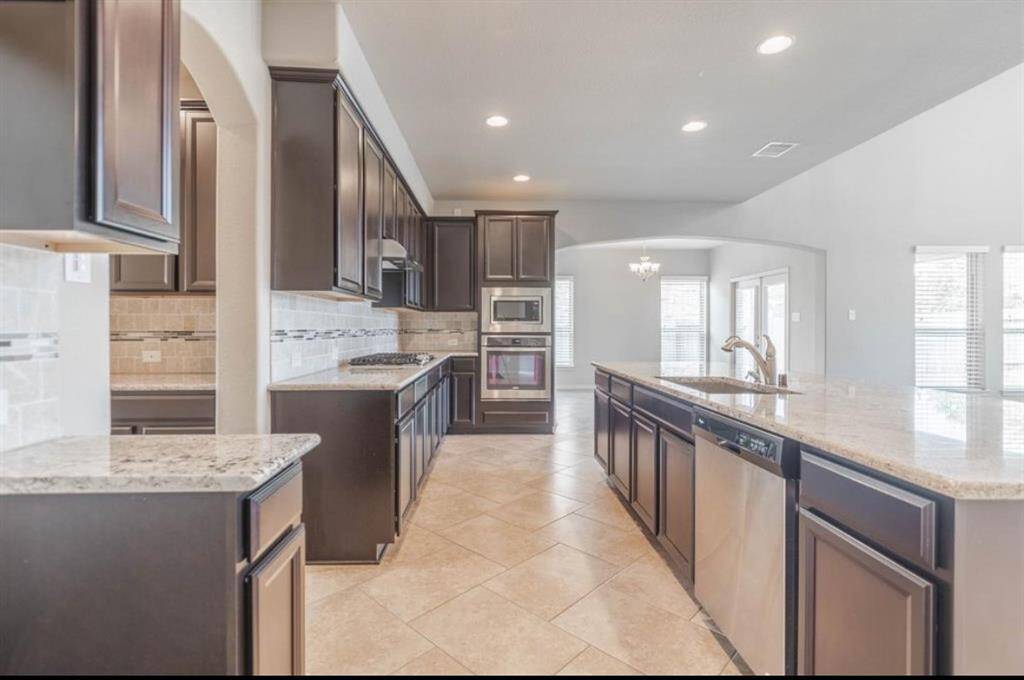
Request More Information
About 9911 Coles Way
Your Dream Home Awaits! Welcome to this breathtaking J. Patrick home, perfectly situated on a private cul-de-sac in the highly sought-after Ashley Pointe neighborhood. Just minutes from I-45, this one-of-a-kind gem offers luxury, comfort, and convenience all in one. ? Why You’ll Love This Home: • The ONLY four-car garage in Ashley Pointe with a spacious three-width driveway—perfect for parking, play, or entertaining! • Gorgeous updates, including elegant plantation shutters, an oversized game room, and a pre-wired home theater for movie nights at home. • Seamless indoor-outdoor living with private backyard access to the neighborhood park—your own personal retreat! This 5-bedroom beauty features a thoughtful layout with a downstairs primary suite for ultimate privacy, a secondary bedroom with a full bath, and an open floor plan designed for gatherings. With over 3,800 square feet of living space. Available for move in on Feb 1,2025
Highlights
9911 Coles Way
$3,450
Single-Family
3,806 Home Sq Ft
Houston 77089
5 Beds
3 Full / 1 Half Baths
8,949 Lot Sq Ft
General Description
Taxes & Fees
Tax ID
134-824-001-0012
Tax Rate
Unknown
Taxes w/o Exemption/Yr
Unknown
Maint Fee
No
Room/Lot Size
Living
17x18
Dining
11x15
Kitchen
9x19
Breakfast
9x10
5th Bed
14x17
Interior Features
Fireplace
1
Floors
Carpet, Stone
Heating
Central Gas
Cooling
Central Electric
Bedrooms
1 Bedroom Up, 2 Bedrooms Down, Primary Bed - 1st Floor
Dishwasher
Maybe
Range
Yes
Disposal
Maybe
Microwave
Maybe
Energy Feature
Attic Fan, Attic Vents
Loft
Maybe
Exterior Features
Water Sewer
Public Water
Private Pool
No
Area Pool
No
Lot Description
Cul-De-Sac, Subdivision Lot
New Construction
No
Listing Firm
Schools (CLEARC - 9 - Clear Creek)
| Name | Grade | Great School Ranking |
|---|---|---|
| Weber Elem | Elementary | 9 of 10 |
| Westbrook Intermediate | Middle | 8 of 10 |
| Clear Brook High | High | 7 of 10 |
School information is generated by the most current available data we have. However, as school boundary maps can change, and schools can get too crowded (whereby students zoned to a school may not be able to attend in a given year if they are not registered in time), you need to independently verify and confirm enrollment and all related information directly with the school.

