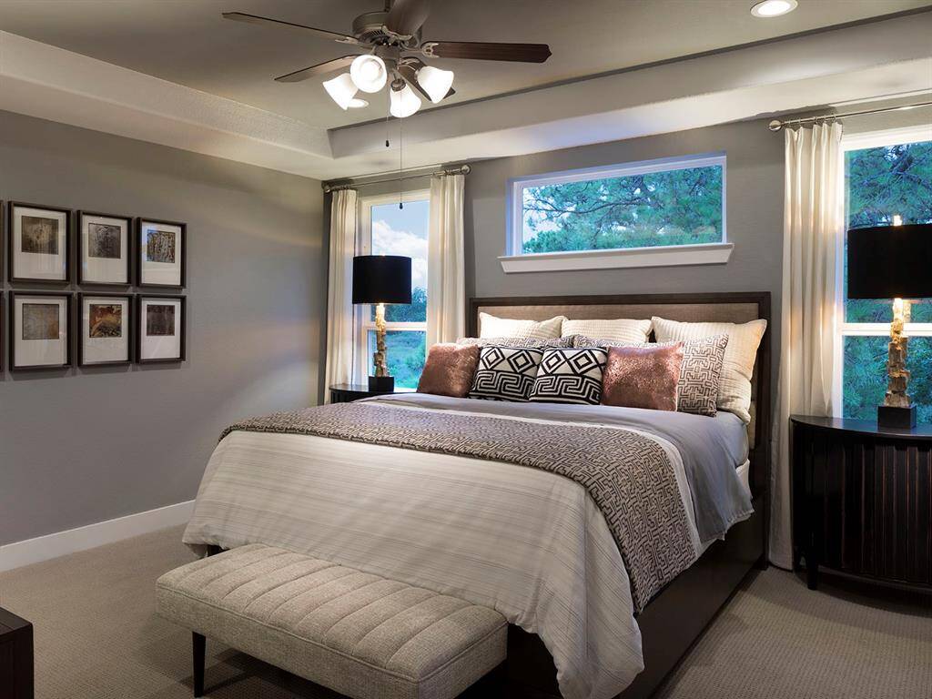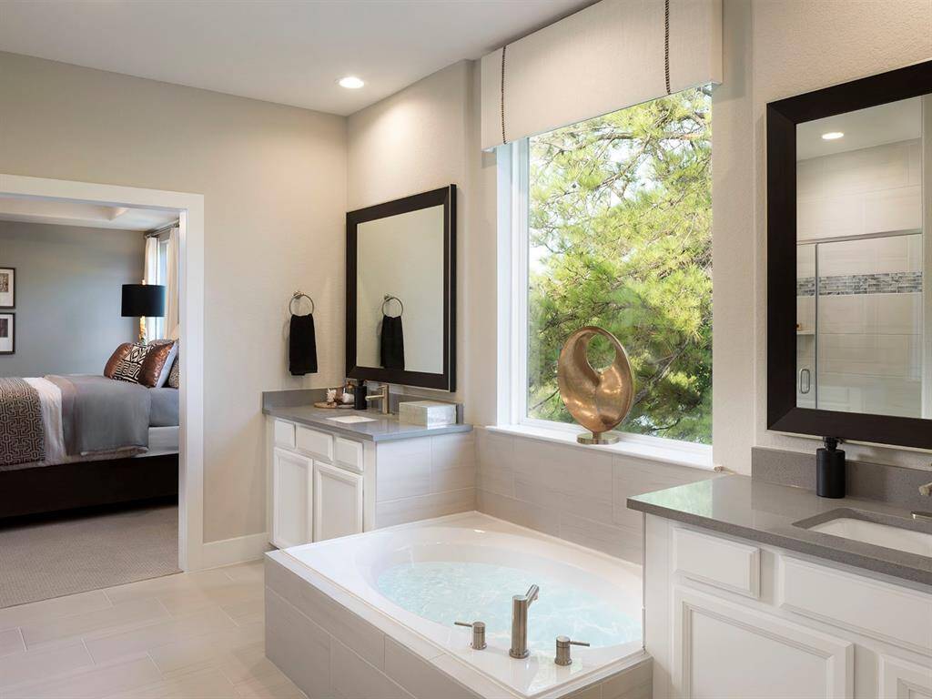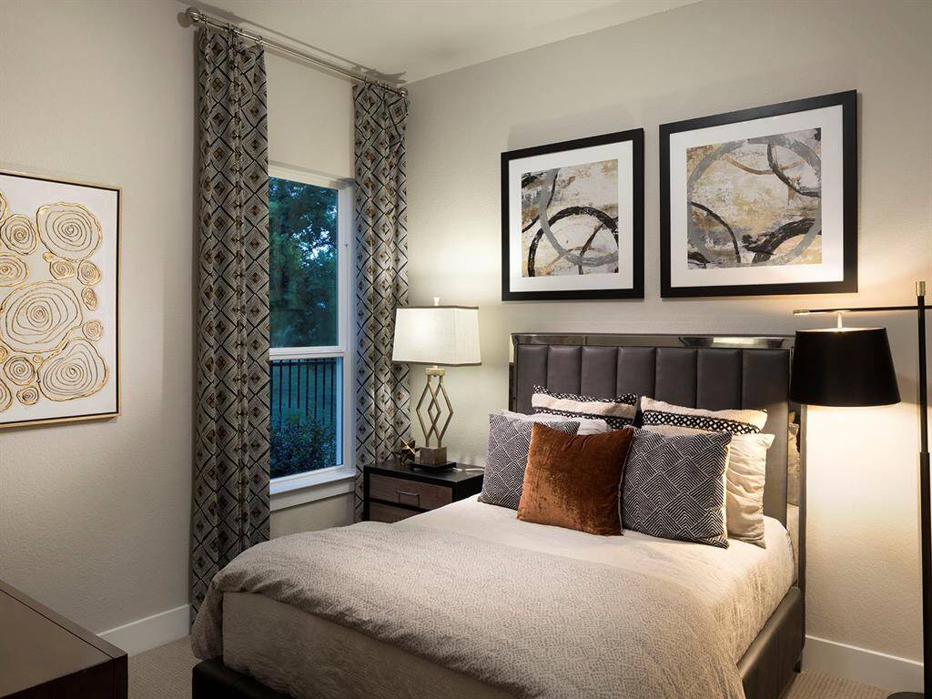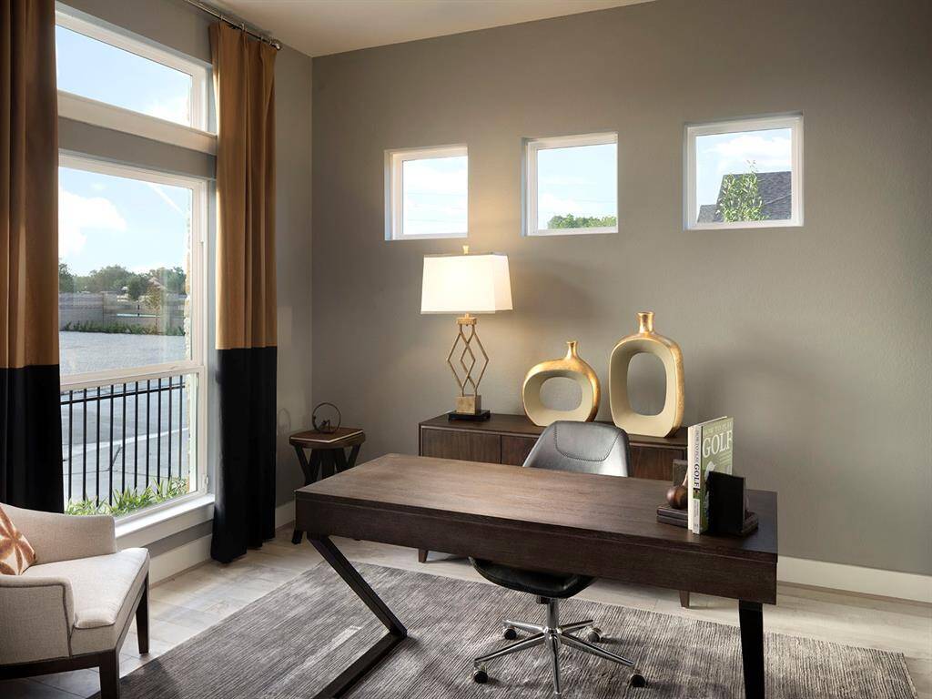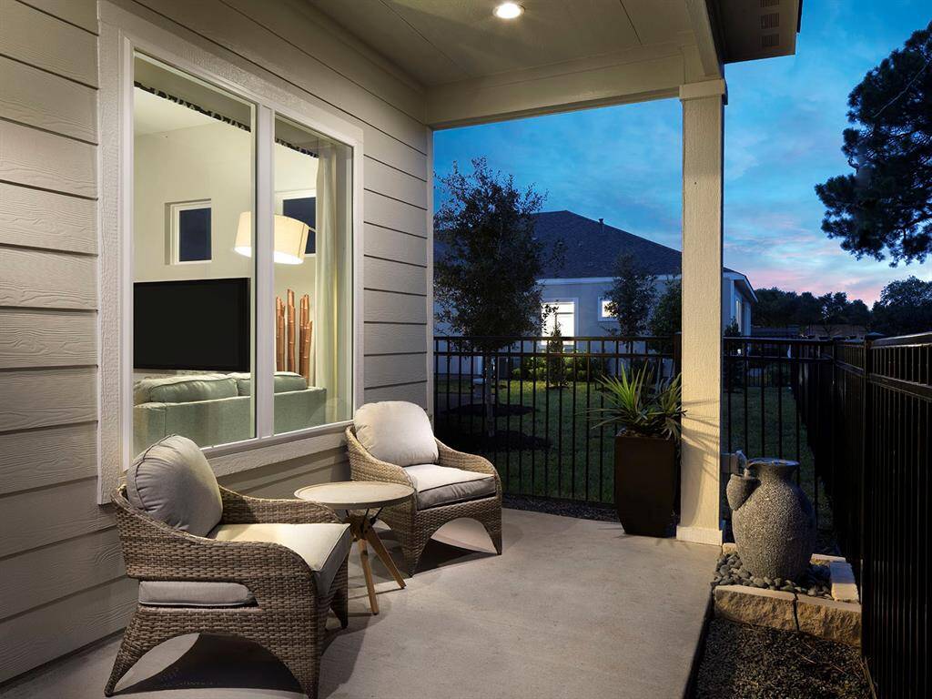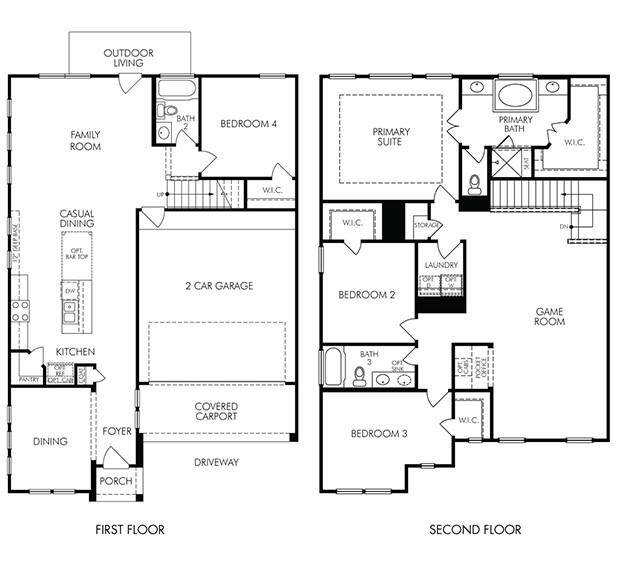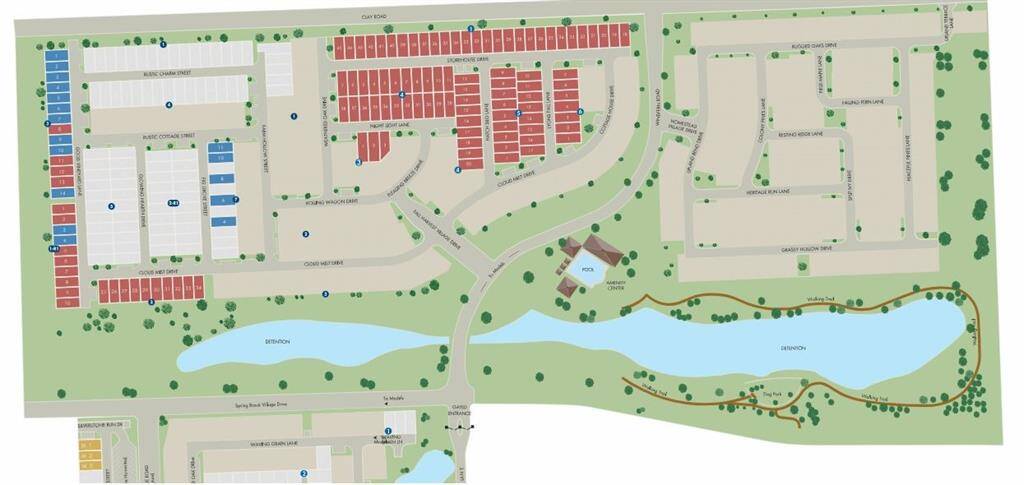10016 Rustic Cottage Street, Houston, Texas 77080
This Property is Off-Market
4 Beds
3 Full Baths
Single-Family
![ElevationImage[1]](https://media.houstonproperties.com/properties/photos/2025/03/07/10016-rustic-cottage-street-1.jpeg)
![ElevationImage[1]](https://media.houstonproperties.com/properties/photos/2025/03/07/10016-rustic-cottage-street-1.jpeg)
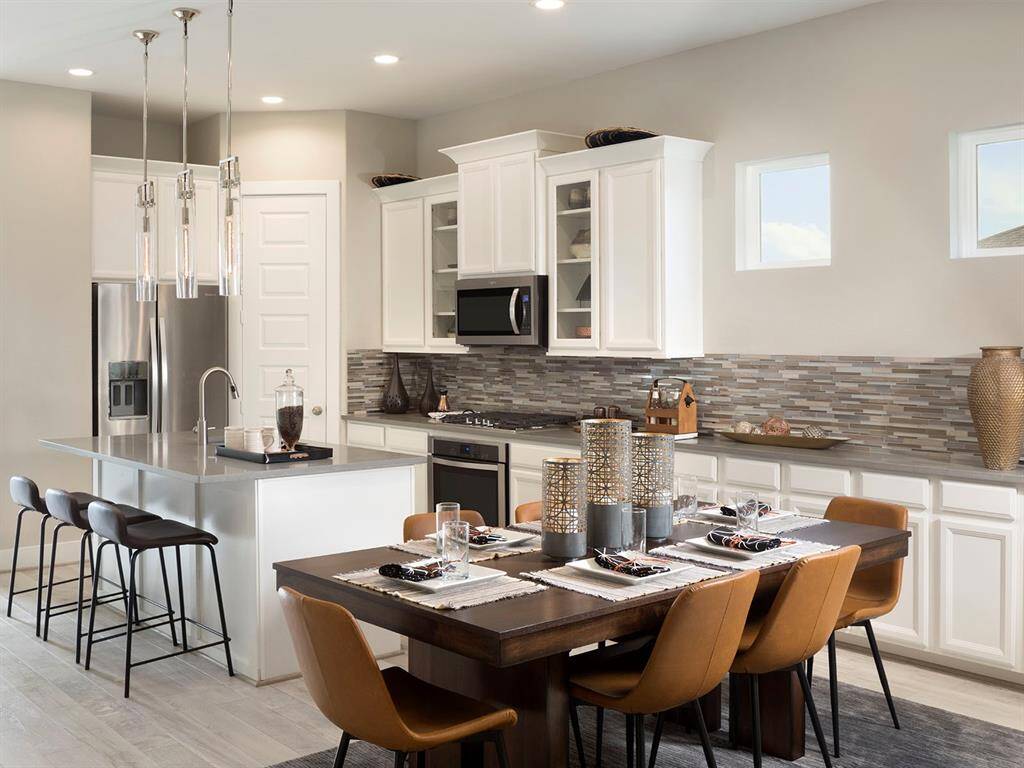
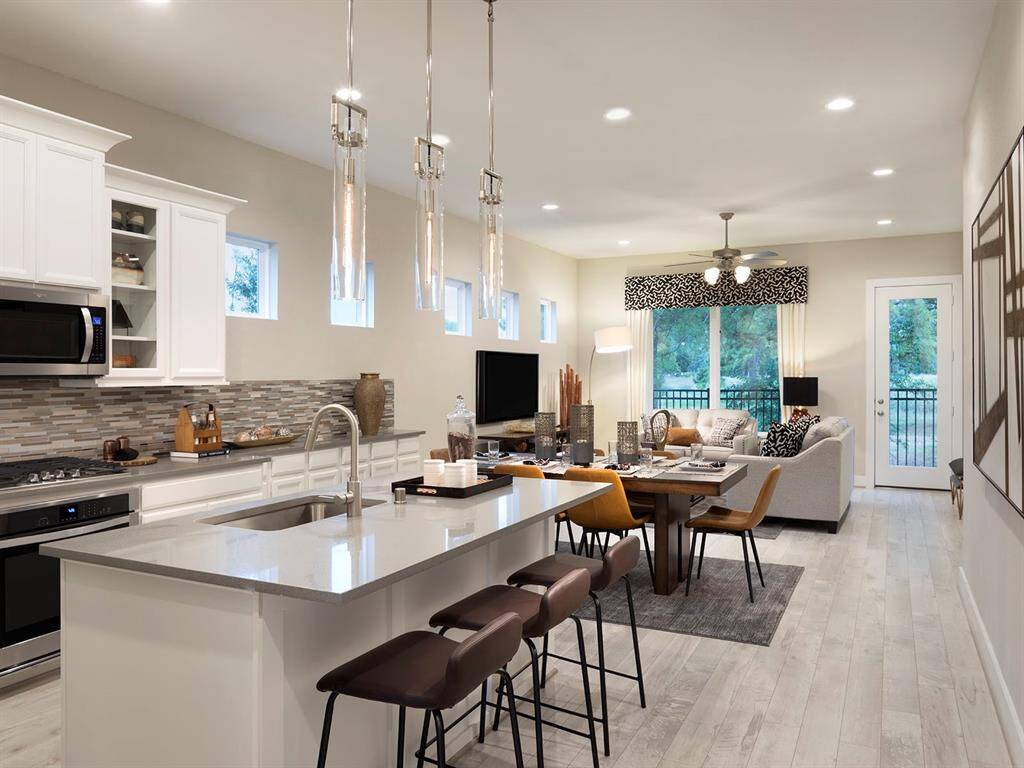
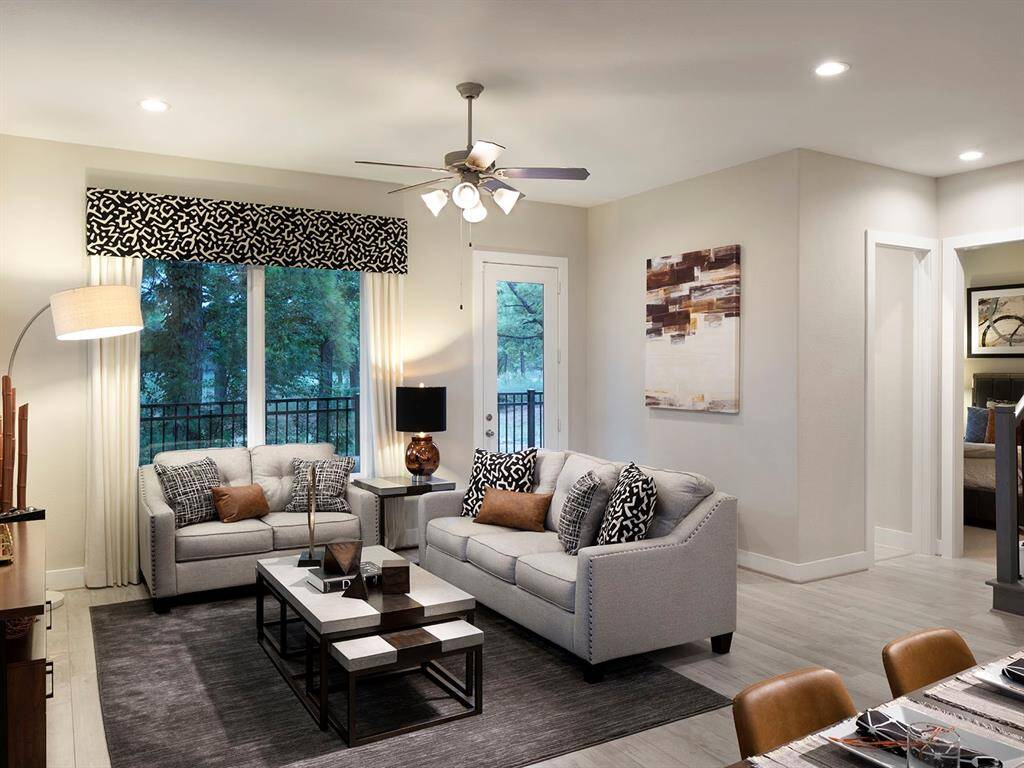
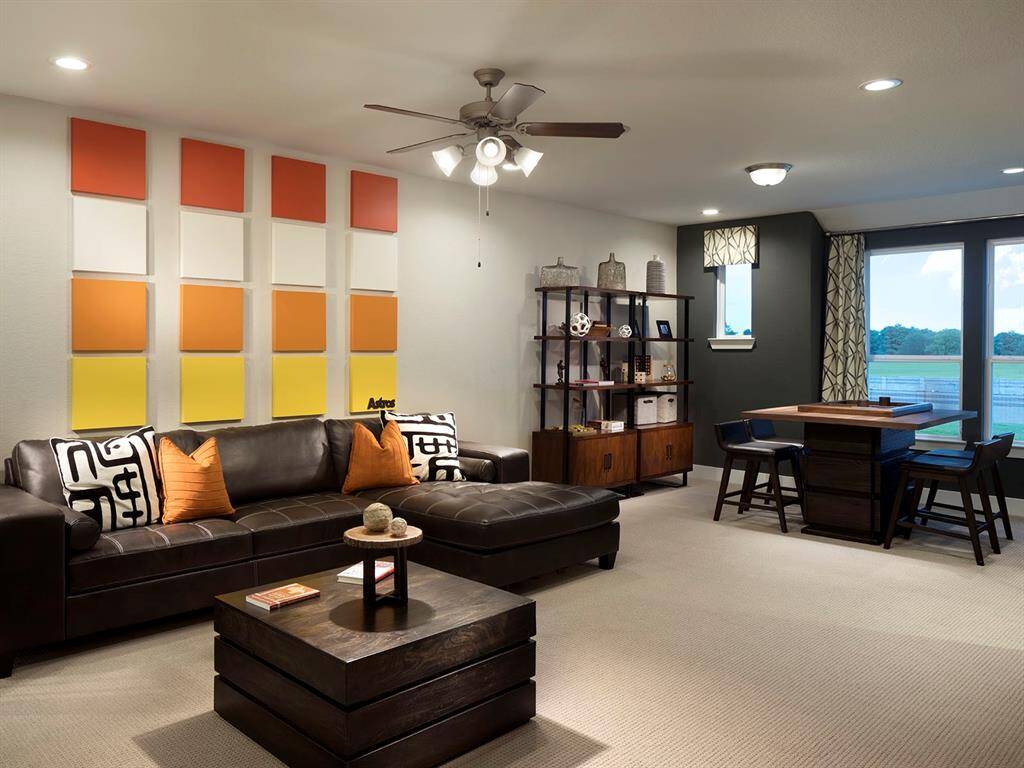
Get Custom List Of Similar Homes
About 10016 Rustic Cottage Street
Brand new, energy-efficient home available by Apr 2025! Spacious family room, guest suite, large island kitchen, and dining room downstairs. Primary suite with split vanity, separate shower and tub, game room, and two additional bedrooms upstairs. Additional two-car parking in driveway included. This master-planned community is a rare find in Spring Branch. Within the community you can enjoy trails, future recreation center with fitness room, outdoor pool, dog park and much more. The Patio Home Series features six two-story floorplans ranging from 1,938 - 2,870 sq. ft. that include game rooms, ample bedrooms, and optional rear courtyard. Each of our homes is built with innovative, energy-efficient features designed to help you enjoy more savings, better health, real comfort and peace of mind.
Highlights
10016 Rustic Cottage Street
$481,780
Single-Family
2,518 Home Sq Ft
Houston 77080
4 Beds
3 Full Baths
General Description
Taxes & Fees
Tax ID
na
Tax Rate
2.95%
Taxes w/o Exemption/Yr
Unknown
Maint Fee
Yes / $1,050 Annually
Room/Lot Size
1st Bed
15x17
2nd Bed
12x12
3rd Bed
12x15
4th Bed
13x12
Interior Features
Fireplace
No
Floors
Carpet, Engineered Wood, Tile, Vinyl Plank
Countertop
Granite /Quartz
Heating
Heat Pump
Cooling
Central Electric
Connections
Electric Dryer Connections, Gas Dryer Connections, Washer Connections
Bedrooms
1 Bedroom Down, Not Primary BR, 1 Bedroom Up, 2 Primary Bedrooms, Primary Bed - 2nd Floor
Dishwasher
Yes
Range
Yes
Disposal
Yes
Microwave
Yes
Oven
Convection Oven, Single Oven
Energy Feature
Energy Star/CFL/LED Lights, High-Efficiency HVAC, HVAC>13 SEER, Insulation - Spray-Foam, Tankless/On-Demand H2O Heater
Interior
Crown Molding, Fire/Smoke Alarm, Formal Entry/Foyer, High Ceiling
Loft
Maybe
Exterior Features
Foundation
Slab
Roof
Composition
Exterior Type
Stone, Stucco, Vinyl, Wood
Water Sewer
Water District
Exterior
Back Yard, Back Yard Fenced, Covered Patio/Deck, Patio/Deck, Side Yard
Private Pool
No
Area Pool
No
Lot Description
Subdivision Lot
New Construction
Yes
Listing Firm
Schools (SPRINB - 49 - Spring Branch)
| Name | Grade | Great School Ranking |
|---|---|---|
| Terrace Elem | Elementary | 5 of 10 |
| Northbrook Middle | Middle | 4 of 10 |
| Northbrook High | High | 3 of 10 |
School information is generated by the most current available data we have. However, as school boundary maps can change, and schools can get too crowded (whereby students zoned to a school may not be able to attend in a given year if they are not registered in time), you need to independently verify and confirm enrollment and all related information directly with the school.

