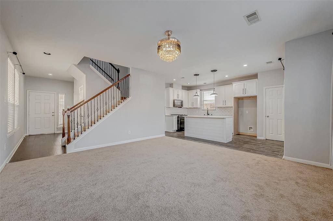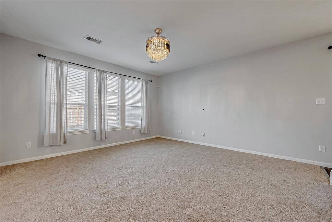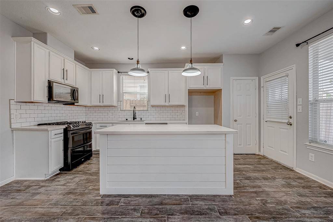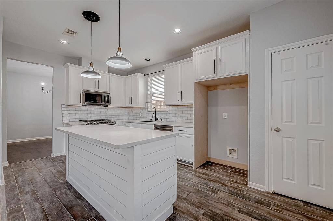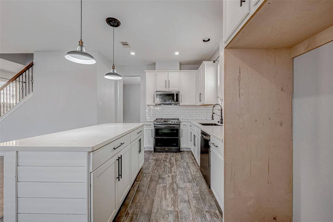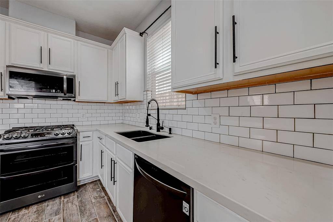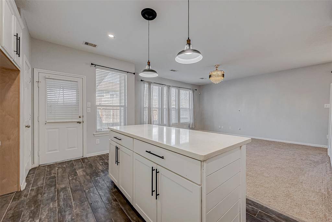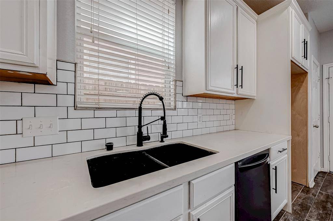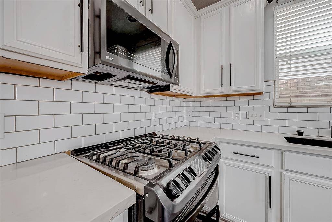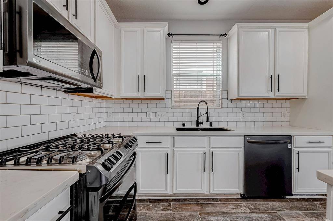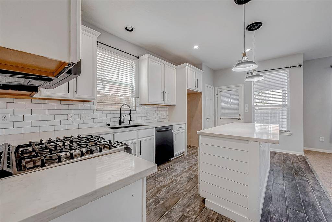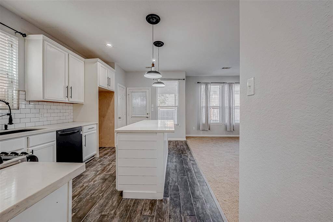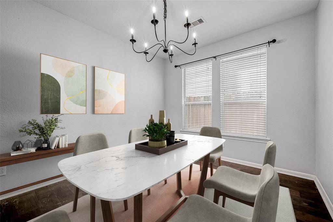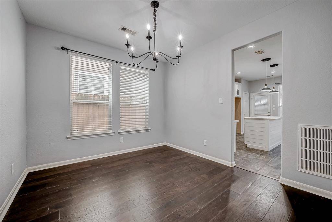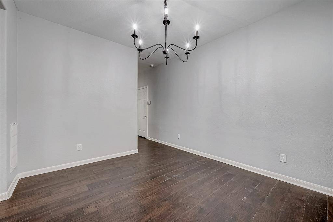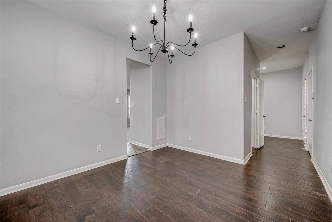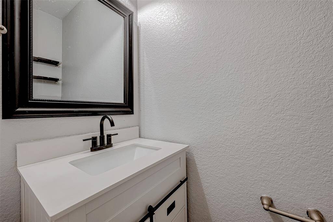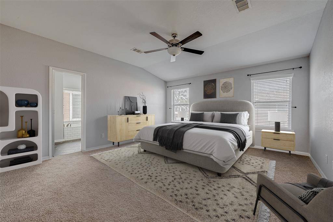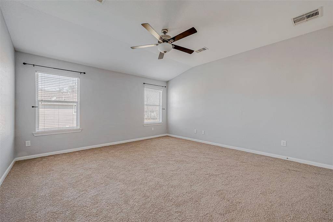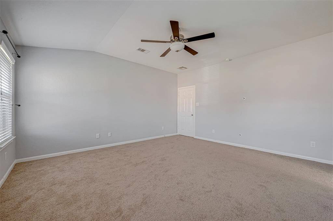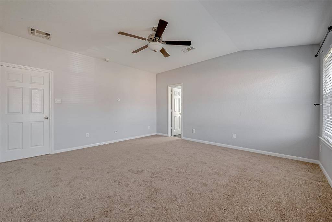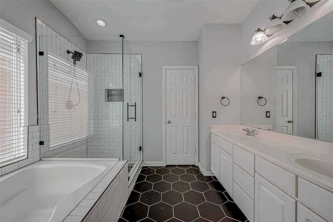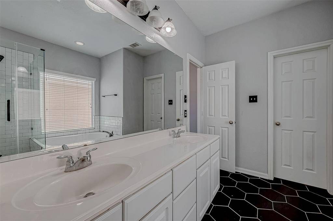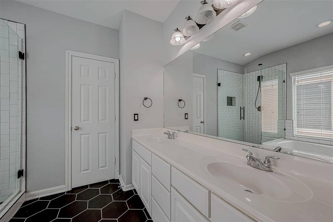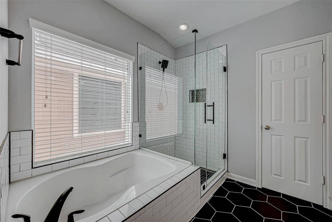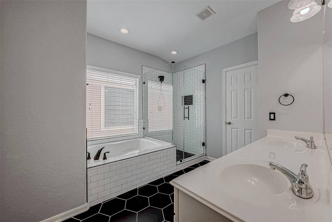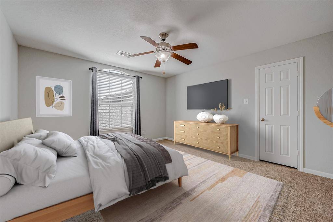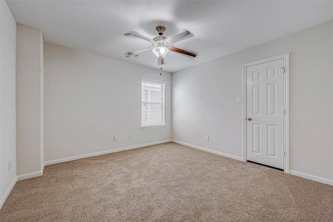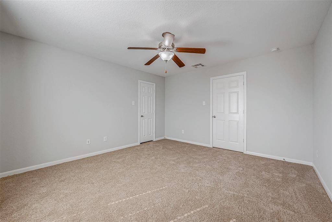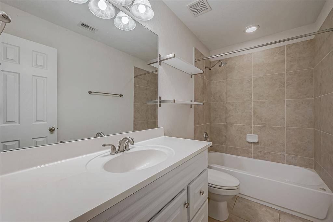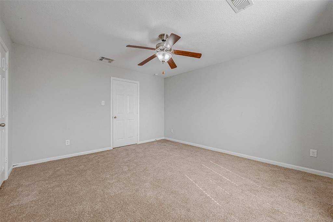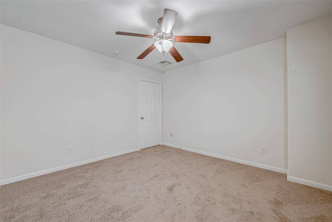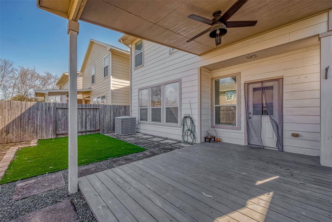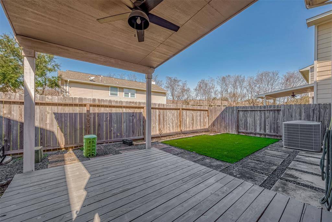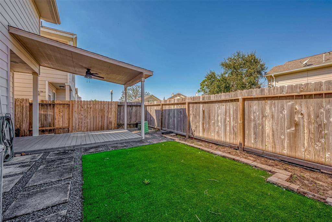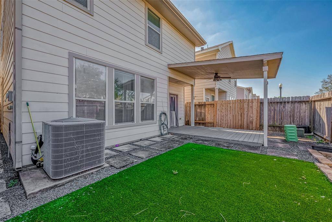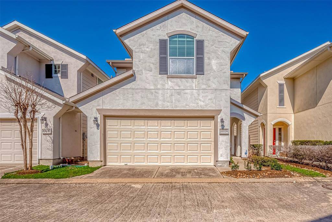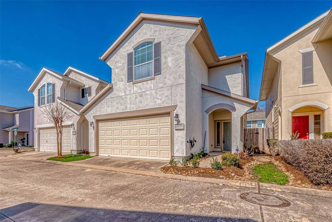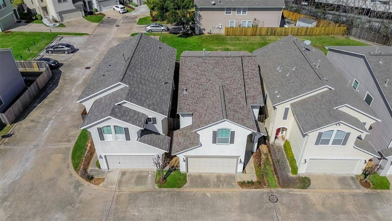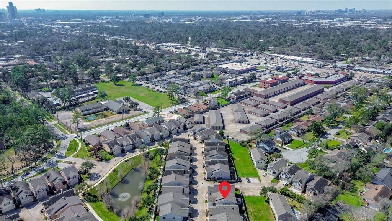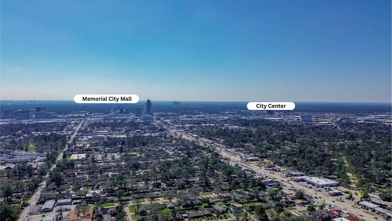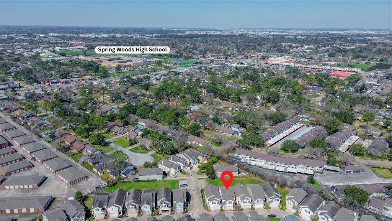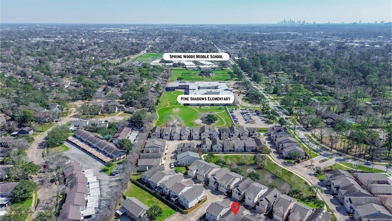10034 Hillside Bayou Drive, Houston, Texas 77080
$329,990
3 Beds
2 Full / 1 Half Baths
Single-Family
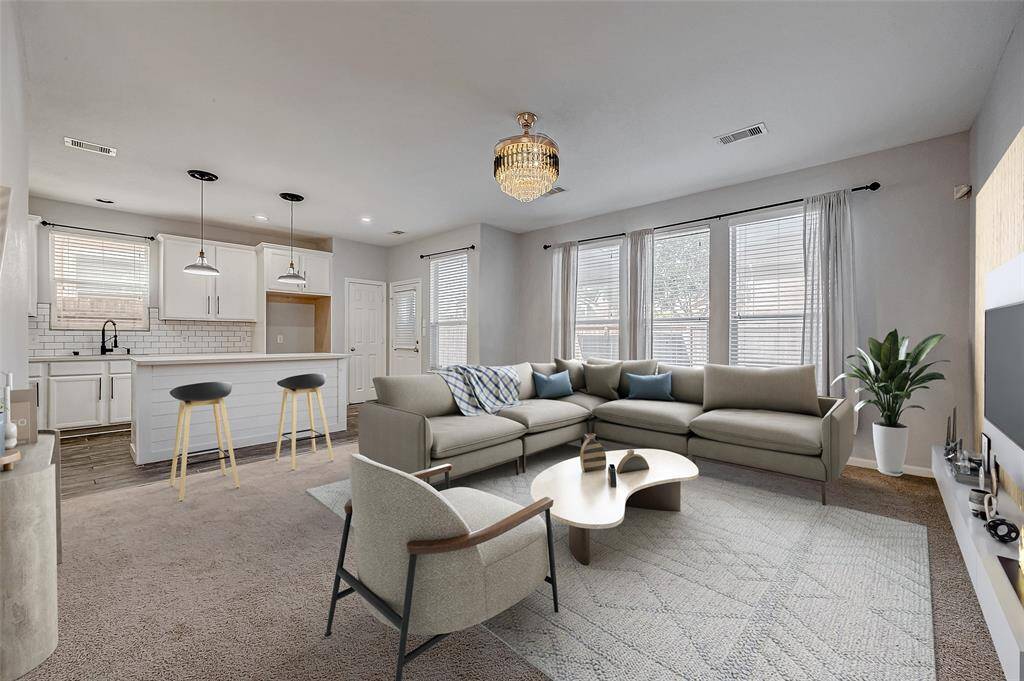

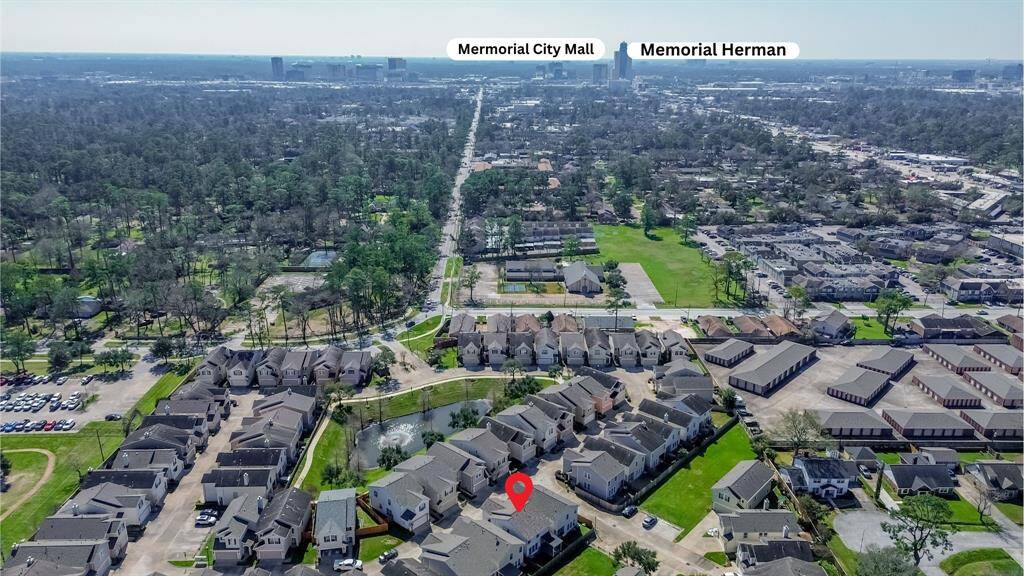
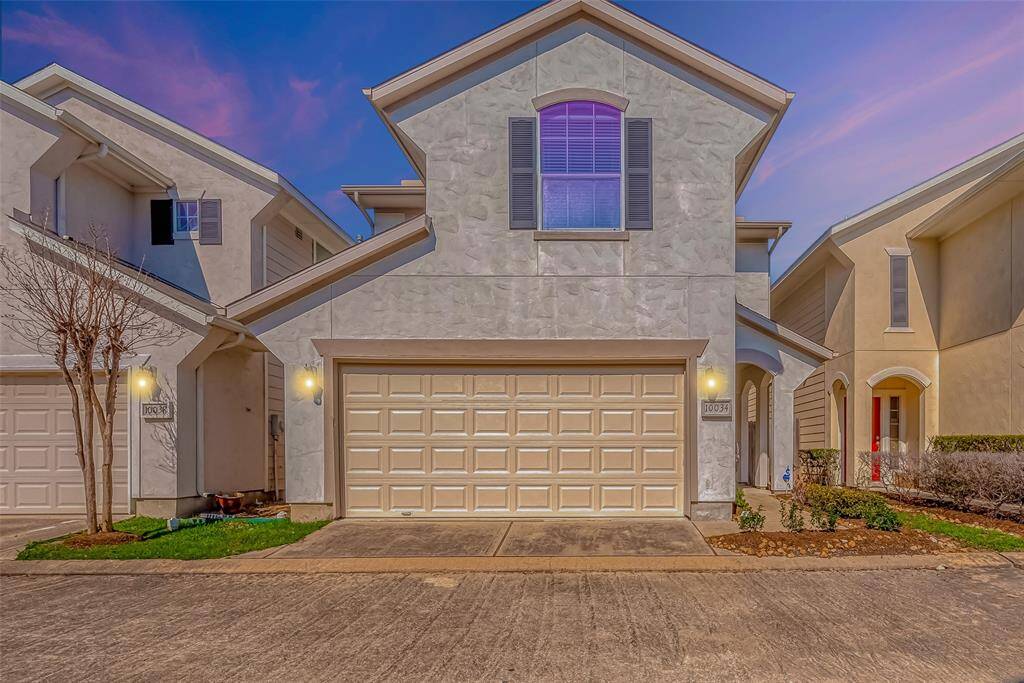
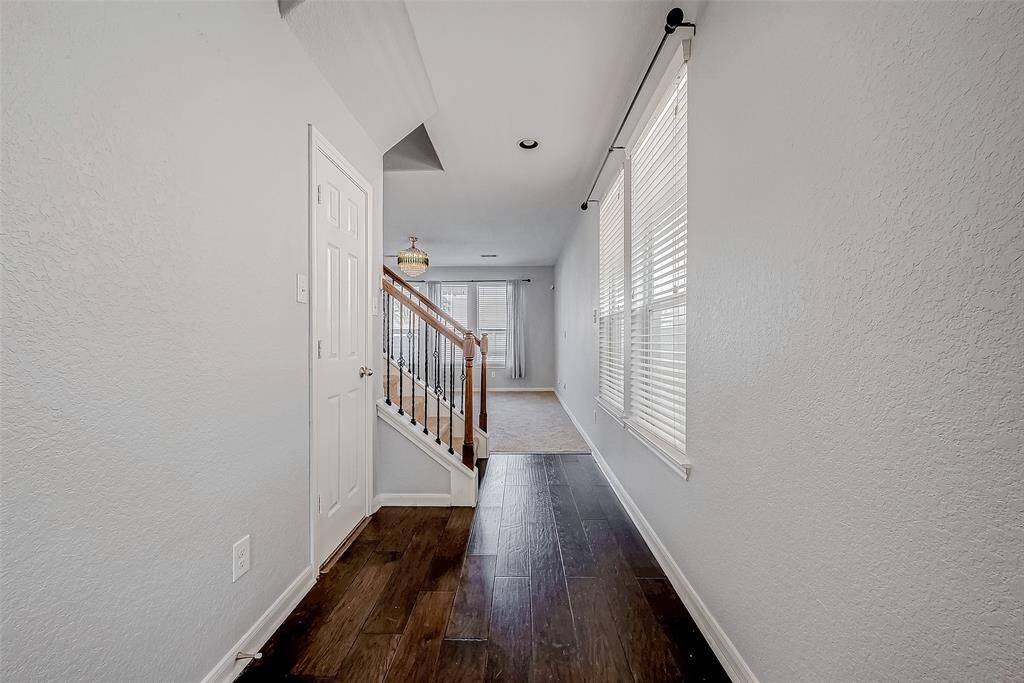
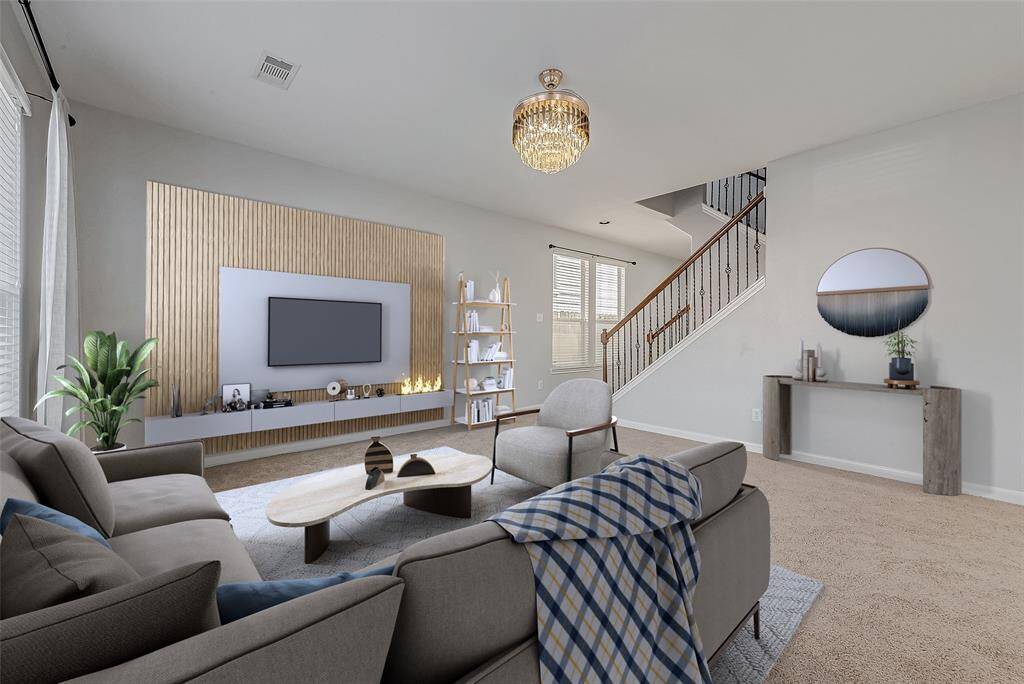
Request More Information
About 10034 Hillside Bayou Drive
Situated in a convenient location near Gessner and Beltway 8, this well-maintained home offers thoughtful updates and a functional layout. Freshly painted walls and brand-new carpet create a crisp, welcoming interior. The first floor features a formal dining area with engineered wood flooring, a half bath, and an open-concept living space that flows into a kitchen equipped with a generous island, oven/range combo, and overhead microwave. Step out to the backyard, complete with a covered patio, flower beds, and low-maintenance artificial turf, perfect for hosting gatherings. Upstairs, the primary suite includes a spa-like bath with a soaking tub, dual sinks, and a separate shower. Two additional bedrooms, a secondary bathroom, and the conveniently located laundry room completes the upper level. This home is a short drive away from Memorial City Mall and City Center, with quick access to 290 and I-10, offering a seamless combination of comfort and convenience.
Highlights
10034 Hillside Bayou Drive
$329,990
Single-Family
1,932 Home Sq Ft
Houston 77080
3 Beds
2 Full / 1 Half Baths
2,400 Lot Sq Ft
General Description
Taxes & Fees
Tax ID
129-261-001-0026
Tax Rate
2.2332%
Taxes w/o Exemption/Yr
$7,327 / 2024
Maint Fee
Yes / $3,109 Annually
Maintenance Includes
Grounds, Limited Access Gates, Other
Room/Lot Size
Living
16 x 15
4th Bed
16 x 15
Interior Features
Fireplace
No
Floors
Carpet, Engineered Wood, Tile
Countertop
quartz
Heating
Central Gas
Cooling
Central Electric
Connections
Electric Dryer Connections, Gas Dryer Connections, Washer Connections
Bedrooms
1 Bedroom Up, Primary Bed - 2nd Floor
Dishwasher
Yes
Range
Yes
Disposal
Yes
Microwave
Yes
Oven
Double Oven, Gas Oven
Energy Feature
Ceiling Fans, Digital Program Thermostat
Interior
Alarm System - Owned
Loft
Maybe
Exterior Features
Foundation
Slab
Roof
Composition
Exterior Type
Cement Board, Stucco
Water Sewer
Public Sewer, Public Water
Exterior
Artificial Turf, Back Green Space, Back Yard Fenced, Controlled Subdivision Access, Covered Patio/Deck, Fully Fenced
Private Pool
No
Area Pool
No
Lot Description
Cul-De-Sac, Subdivision Lot
New Construction
No
Front Door
Southeast
Listing Firm
Schools (SPRINB - 49 - Spring Branch)
| Name | Grade | Great School Ranking |
|---|---|---|
| Pine Shadows Elem | Elementary | 5 of 10 |
| Spring Woods Middle | Middle | 3 of 10 |
| Spring Woods High | High | 3 of 10 |
School information is generated by the most current available data we have. However, as school boundary maps can change, and schools can get too crowded (whereby students zoned to a school may not be able to attend in a given year if they are not registered in time), you need to independently verify and confirm enrollment and all related information directly with the school.

