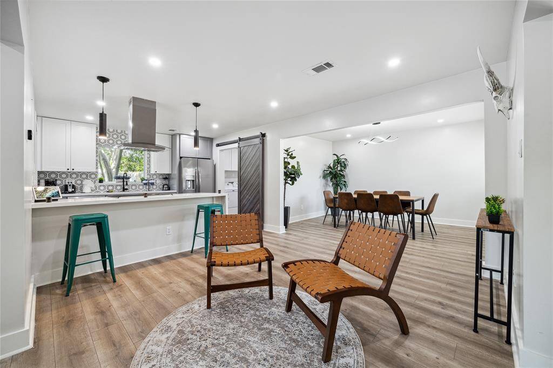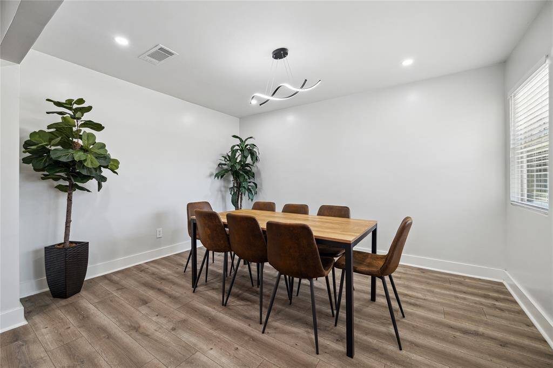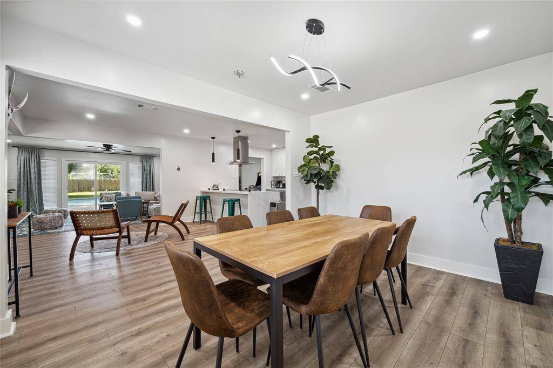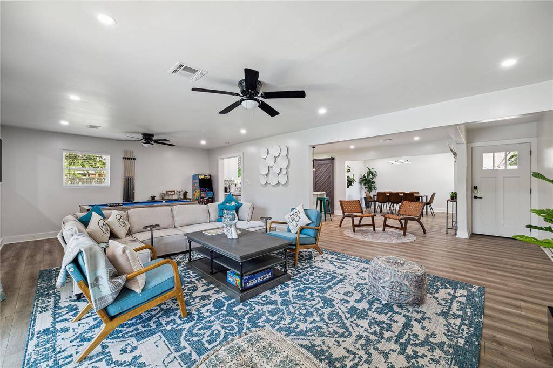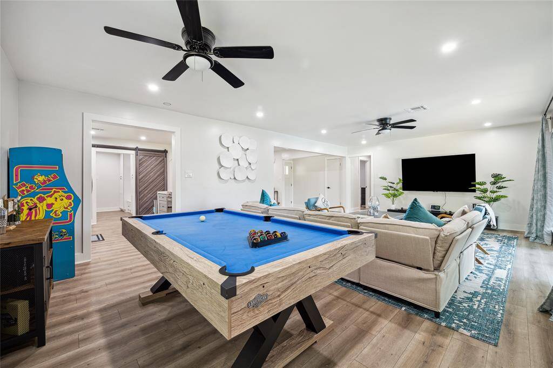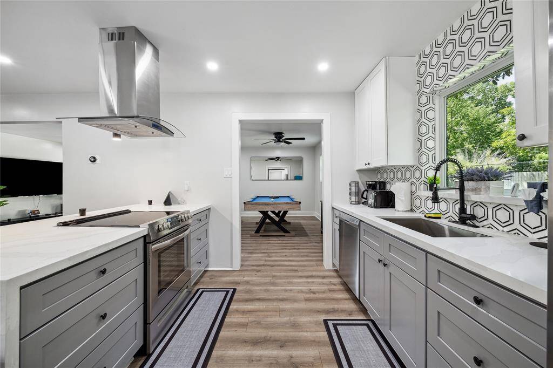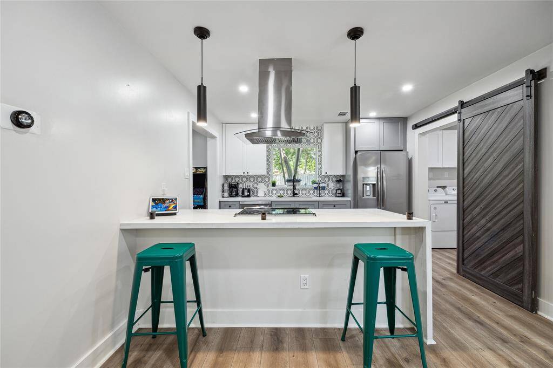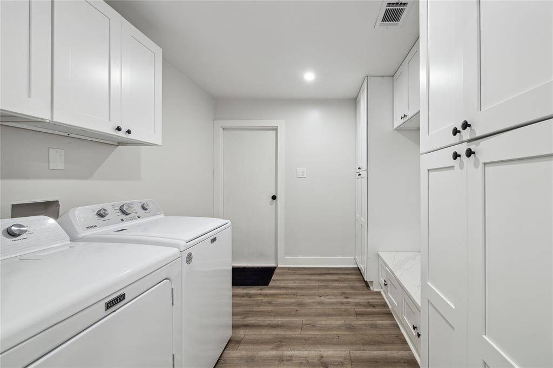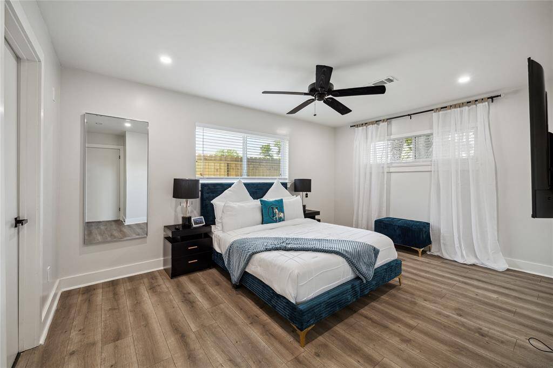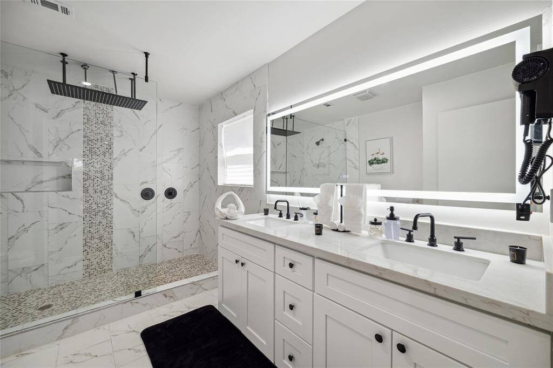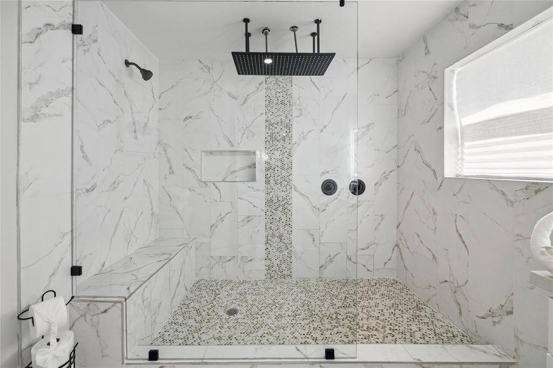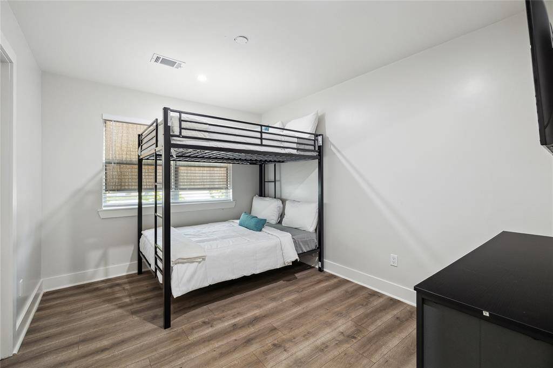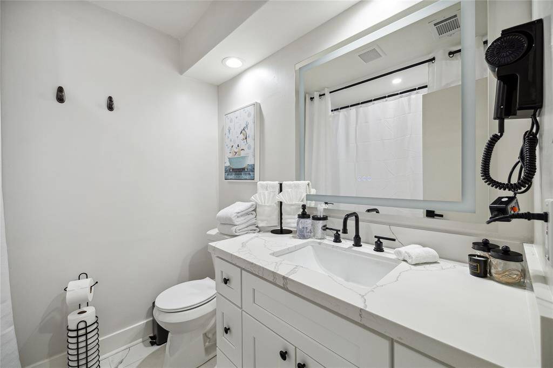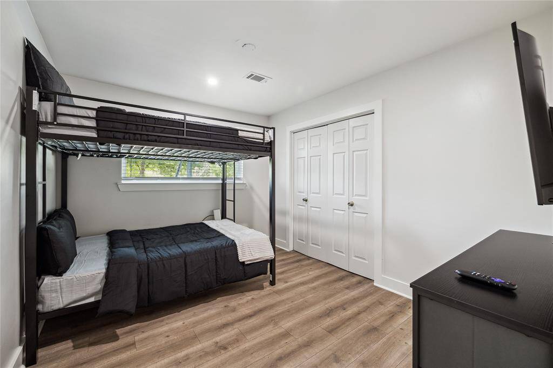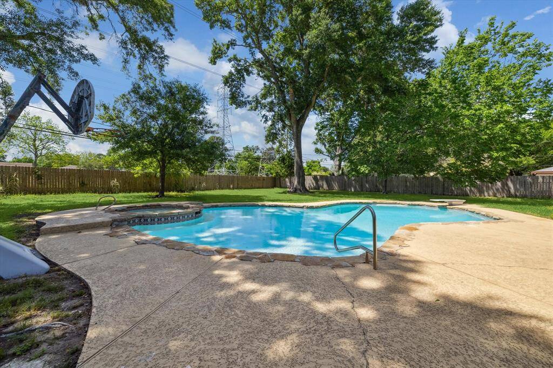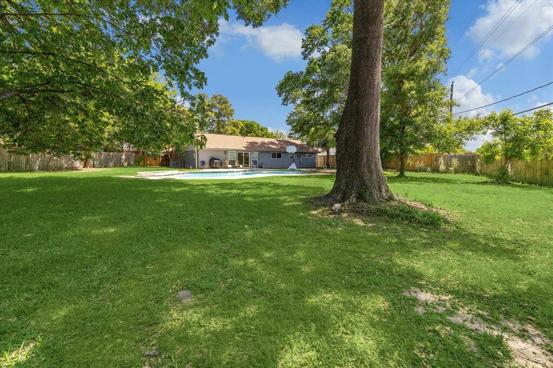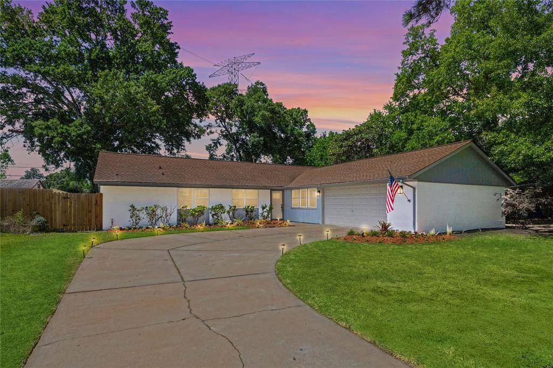10415 Westray Street, Houston, Texas 77043
$550,000
4 Beds
2 Full Baths
Single-Family
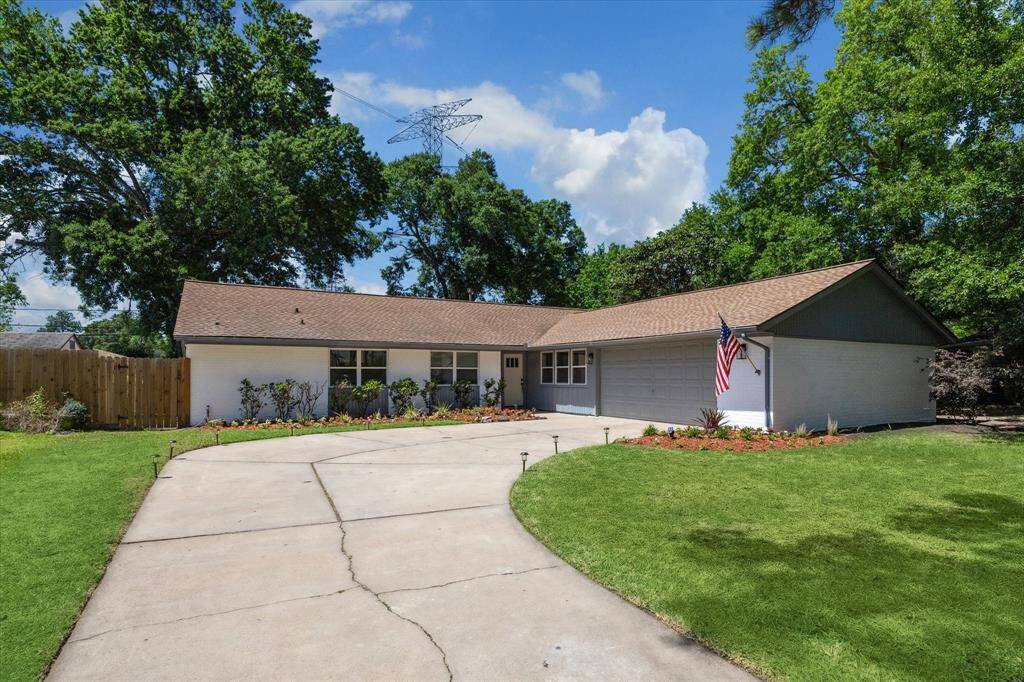

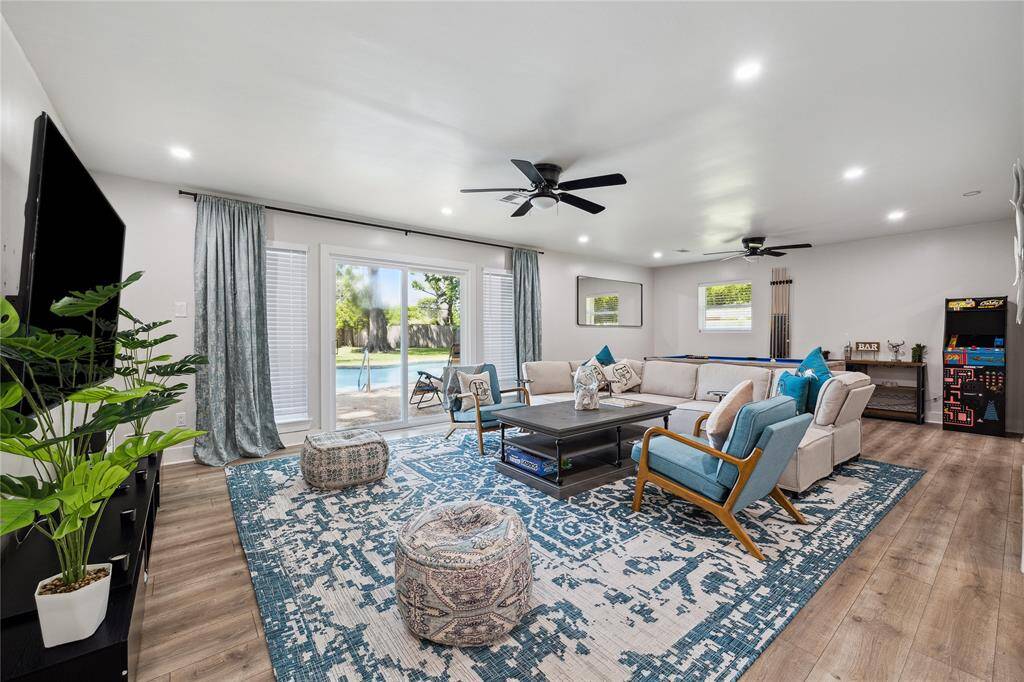
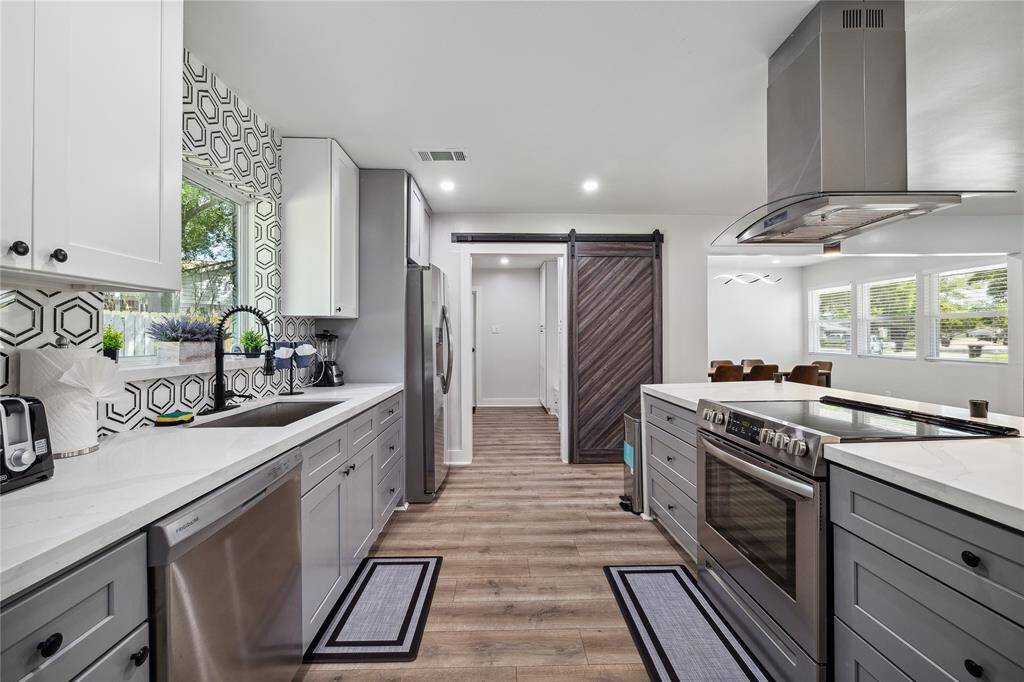
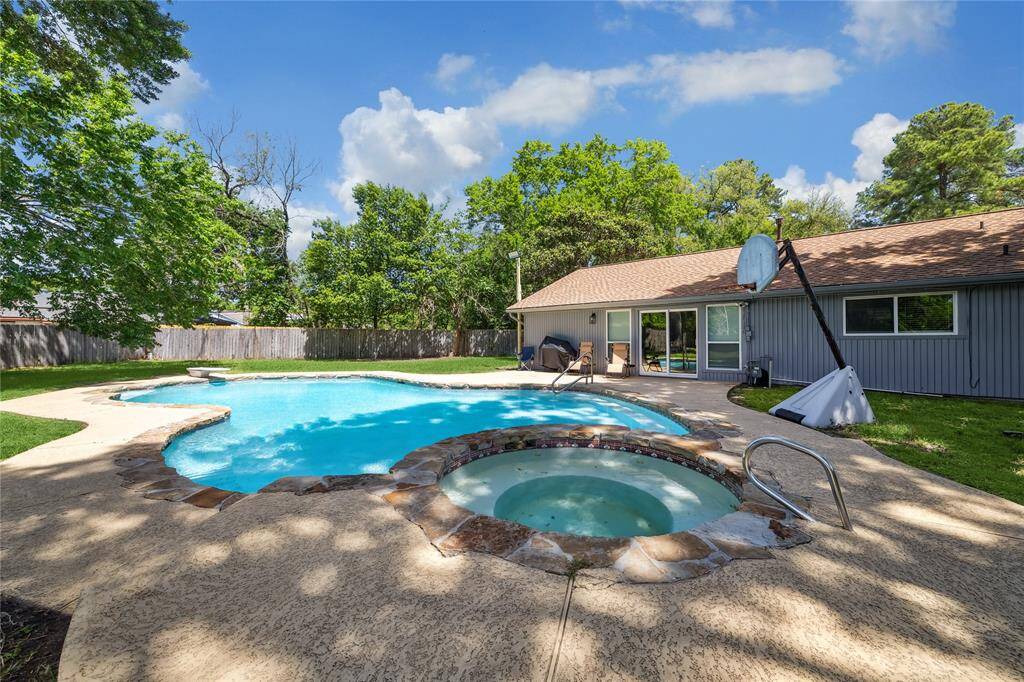
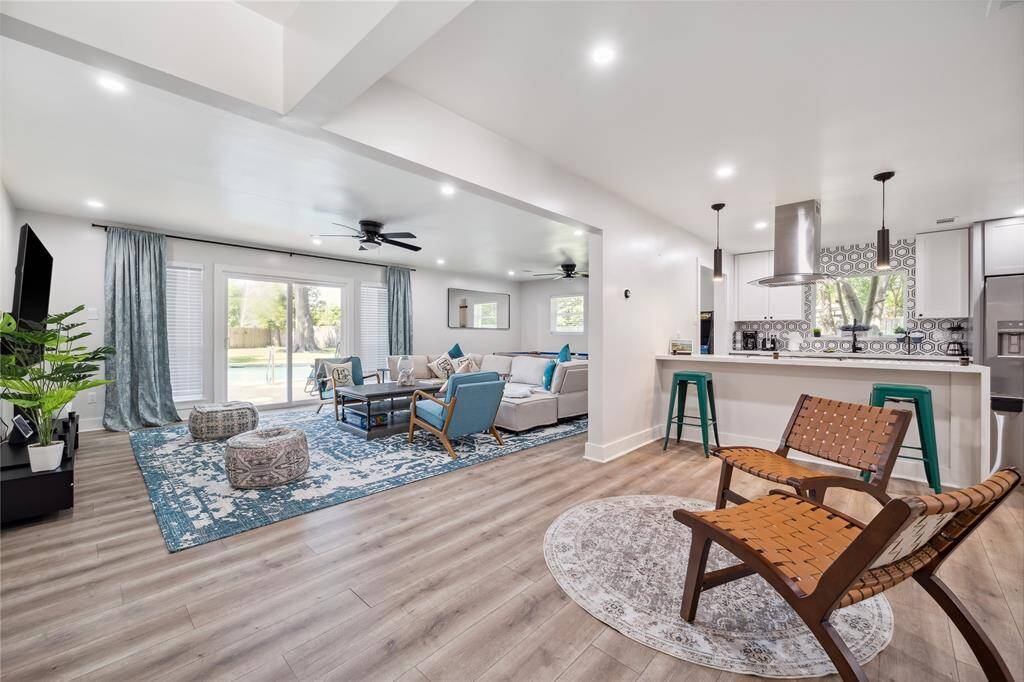
Request More Information
About 10415 Westray Street
Prepare to be blown away by this sleek & stylish redesigned home on an oversized lot with 4 bedrooms, 2 baths, & a pool! This home offers dazzling upgrades from top to bottom. The kitchen showcases quartz countertops, shaker style cabinetry, bar seating, ample storage space, a modern tile backsplash plus brand new stainless steel appliances. The bonus mud/laundry room w/extra storage space is perfect for any lifestyle! The upgrades throughout the home are impressive,including luxury vinyl plank flooring, quartz countertops, & designer light fixtures. Step into the primary suite with a spa like bathroom & spacious shower w/double heads. All new double pane windows & insulated doors along with new textured walls, LED lighting & fresh paint. The focal point of the backyard is the sparkling pool which provides a refreshing escape and still leaves extra room for a pool lounge or summer kitchen. With its sophisticated floor plan, modern finishes; it is the perfect place to call home!
Highlights
10415 Westray Street
$550,000
Single-Family
1,980 Home Sq Ft
Houston 77043
4 Beds
2 Full Baths
15,721 Lot Sq Ft
General Description
Taxes & Fees
Tax ID
097-267-000-0004
Tax Rate
2.4379%
Taxes w/o Exemption/Yr
$10,542 / 2023
Maint Fee
No
Room/Lot Size
Living
25x15
Dining
13x11
1st Bed
14x12
2nd Bed
10x11
3rd Bed
10x11
4th Bed
10x11
Interior Features
Fireplace
No
Floors
Tile, Vinyl Plank
Countertop
Quartz
Heating
Central Gas
Cooling
Central Electric
Bedrooms
2 Bedrooms Down, Primary Bed - 1st Floor
Dishwasher
Yes
Range
Yes
Disposal
Yes
Microwave
Maybe
Oven
Electric Oven
Energy Feature
Ceiling Fans, Digital Program Thermostat, Energy Star Appliances, Energy Star/CFL/LED Lights, Insulated Doors
Interior
Fire/Smoke Alarm, High Ceiling, Refrigerator Included, Wired for Sound
Loft
Maybe
Exterior Features
Foundation
Slab
Roof
Composition
Exterior Type
Brick, Cement Board
Water Sewer
Public Sewer, Public Water
Exterior
Back Green Space, Back Yard, Back Yard Fenced, Patio/Deck, Side Yard, Spa/Hot Tub
Private Pool
Yes
Area Pool
Yes
Lot Description
Subdivision Lot
New Construction
No
Listing Firm
Schools (SPRINB - 49 - Spring Branch)
| Name | Grade | Great School Ranking |
|---|---|---|
| Terrace Elem | Elementary | 4 of 10 |
| Spring Oaks Middle | Middle | 5 of 10 |
| Spring Woods High | High | 4 of 10 |
School information is generated by the most current available data we have. However, as school boundary maps can change, and schools can get too crowded (whereby students zoned to a school may not be able to attend in a given year if they are not registered in time), you need to independently verify and confirm enrollment and all related information directly with the school.

