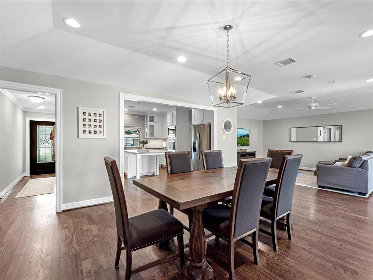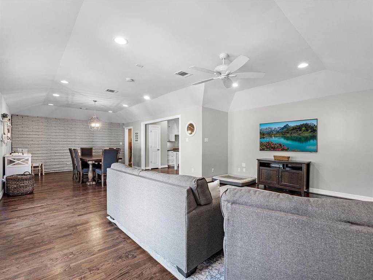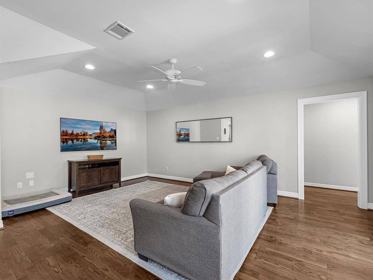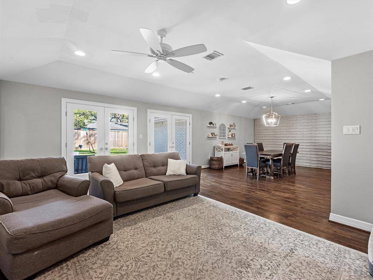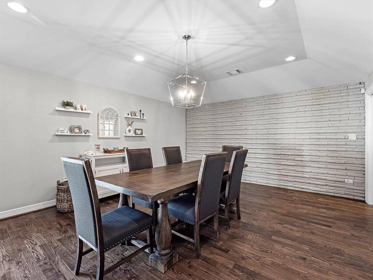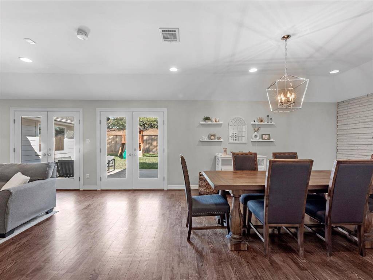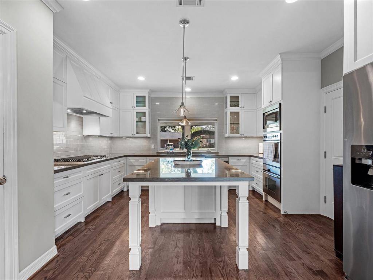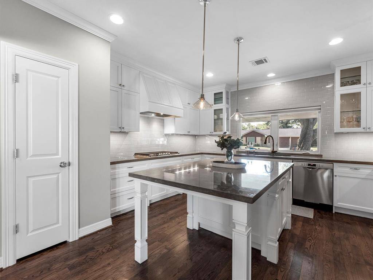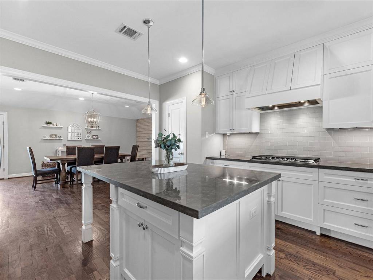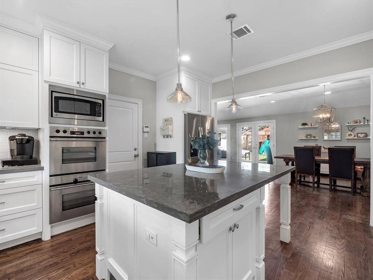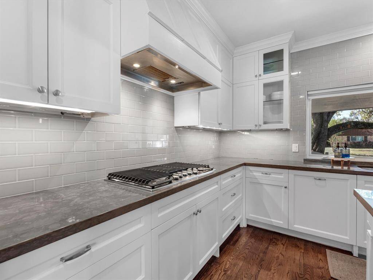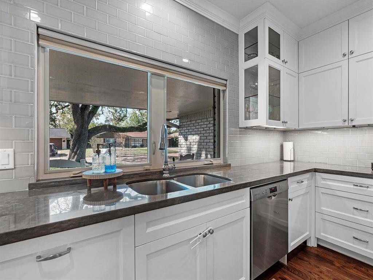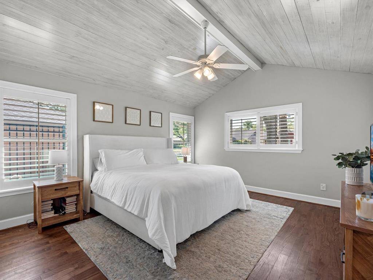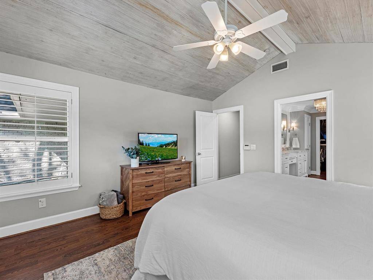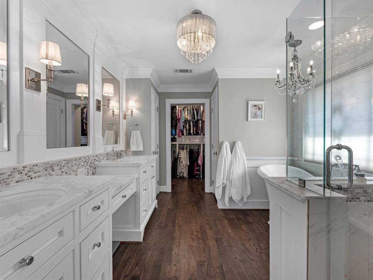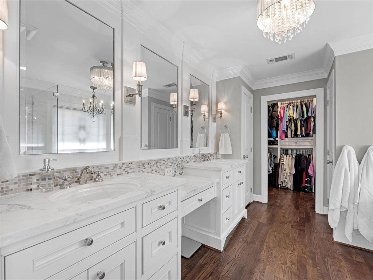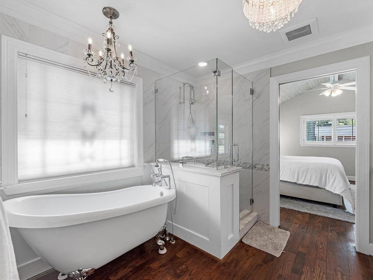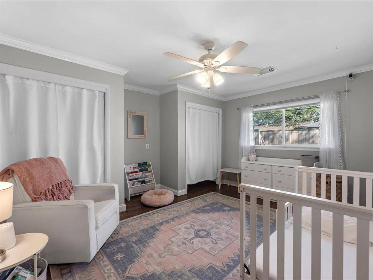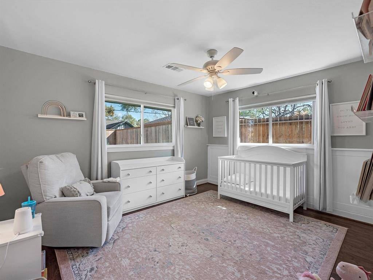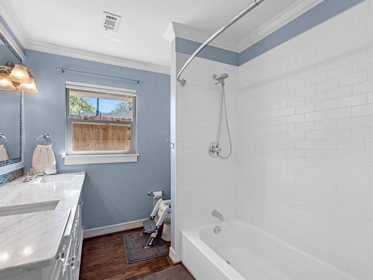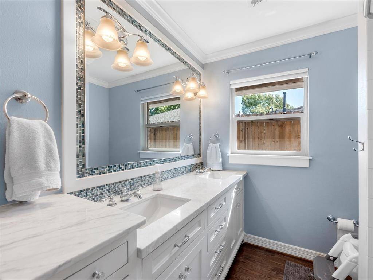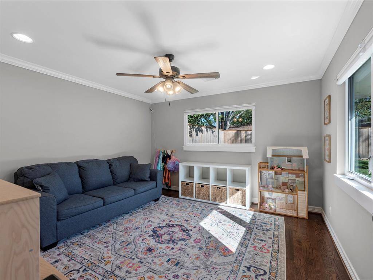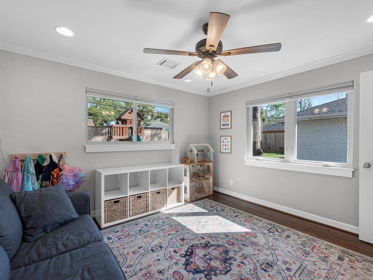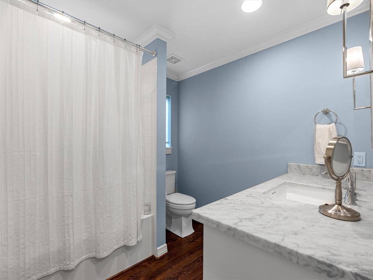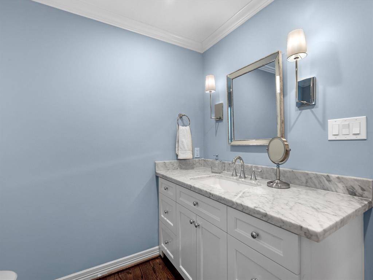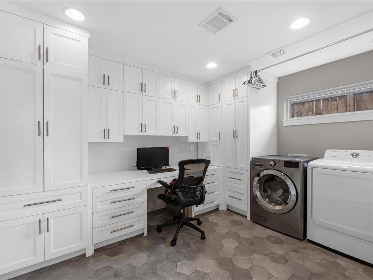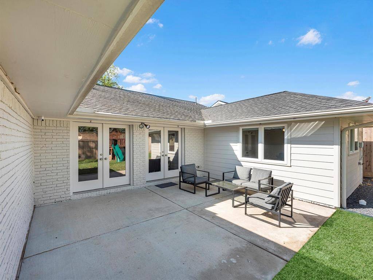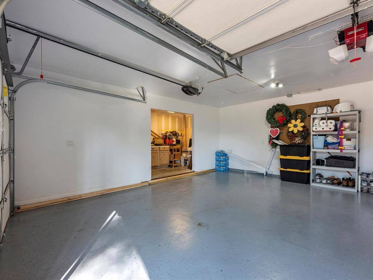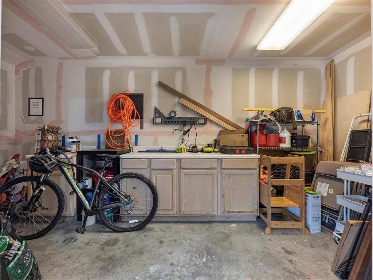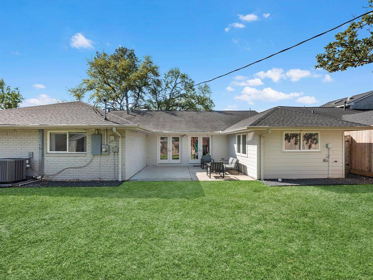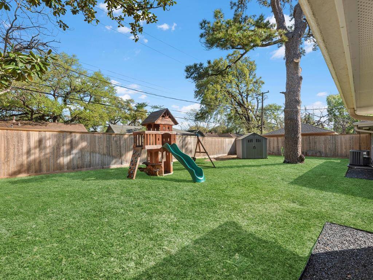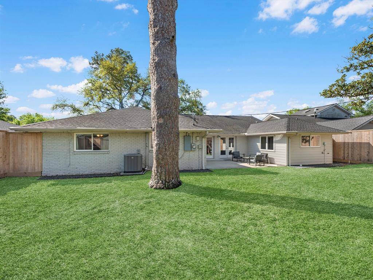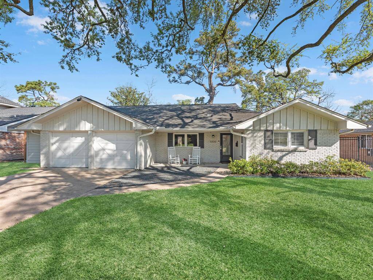10510 Eddystone Drive, Houston, Texas 77043
$650,000
4 Beds
3 Full Baths
Single-Family
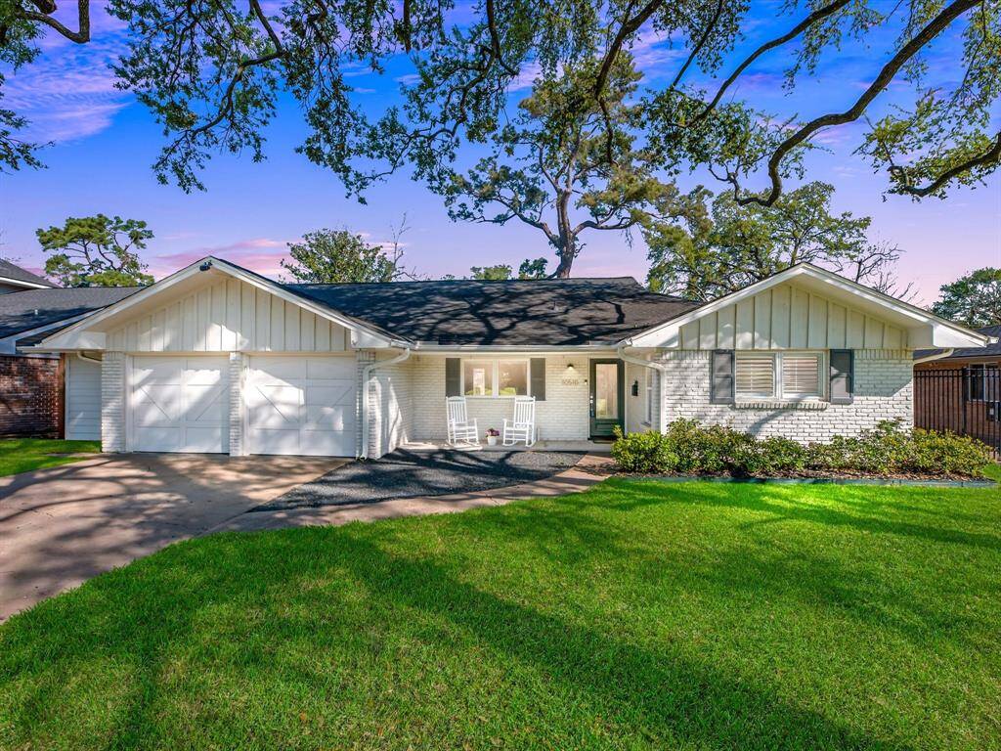

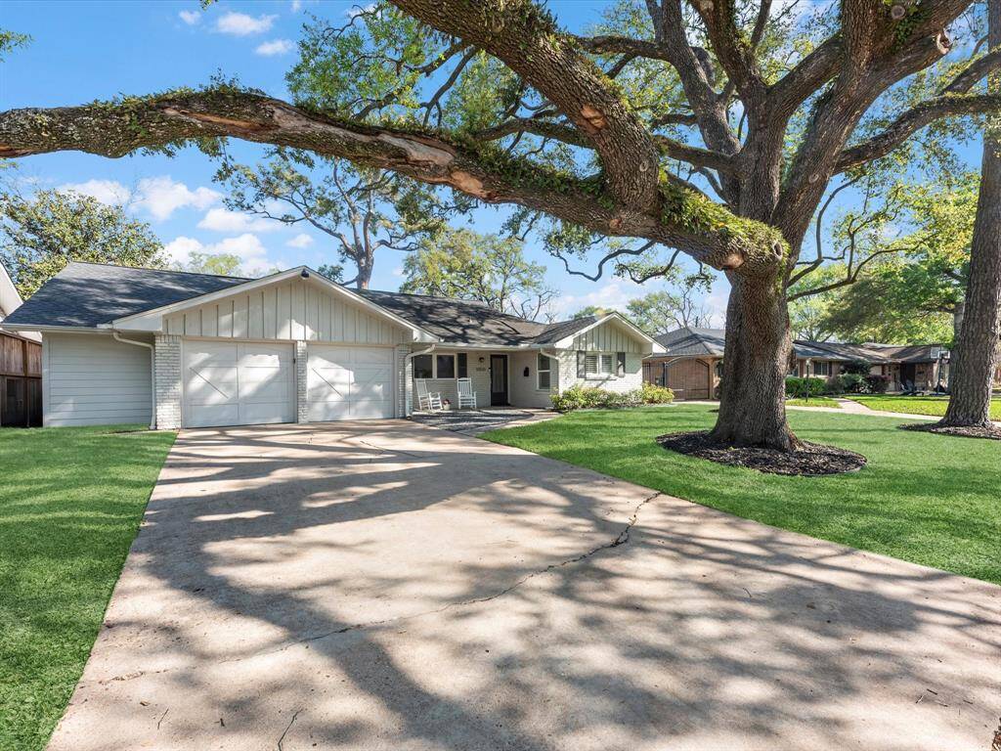
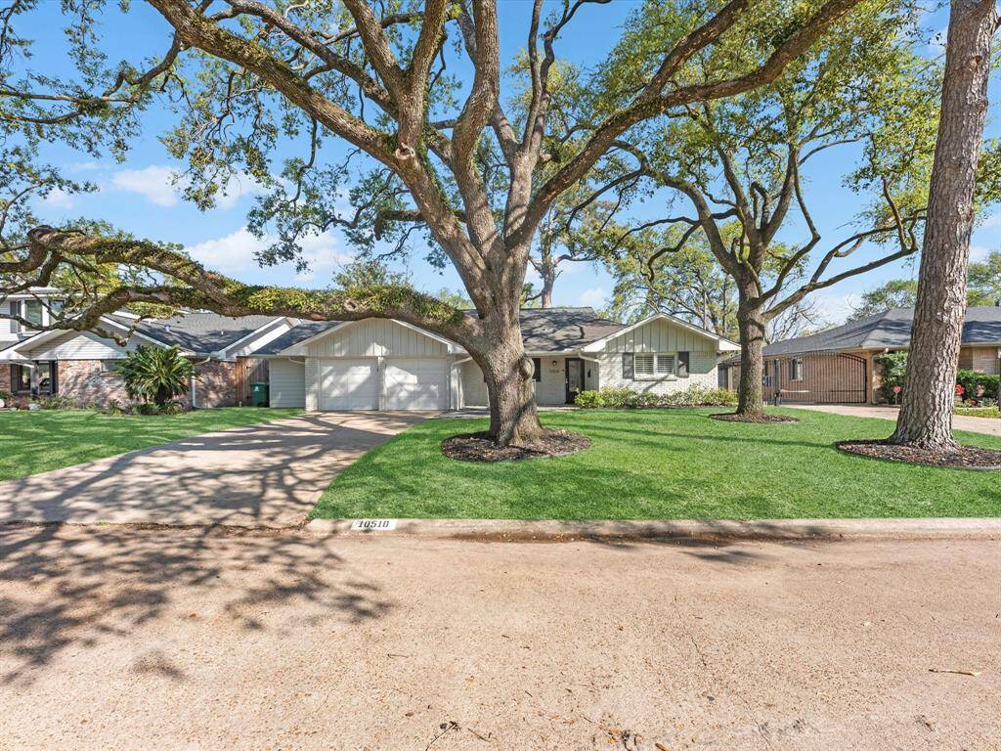
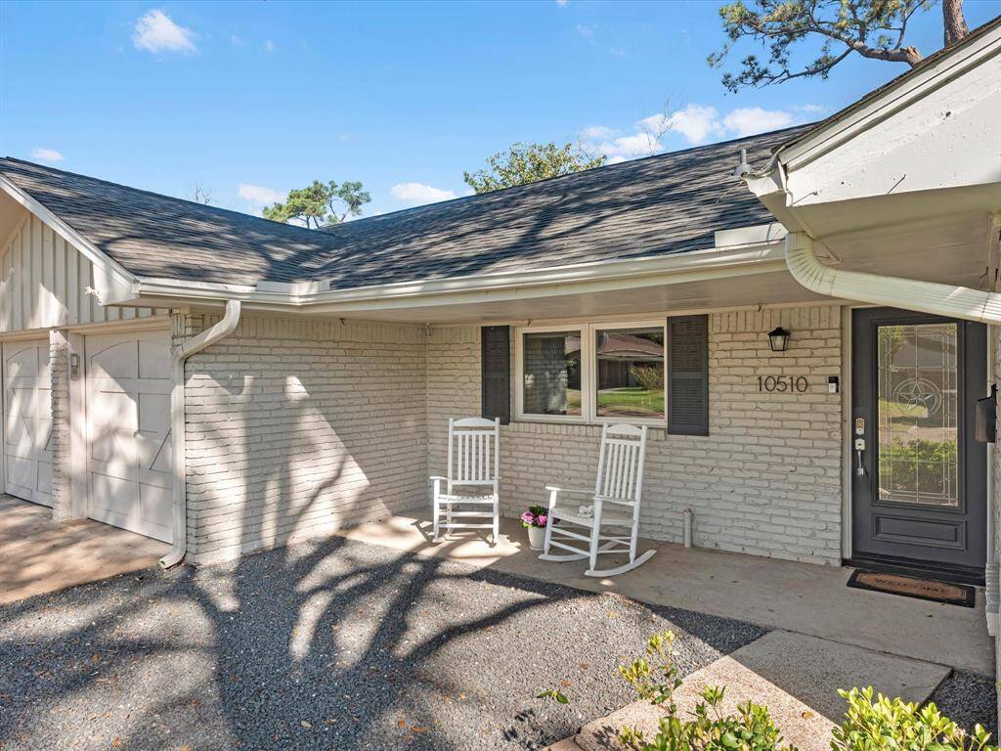
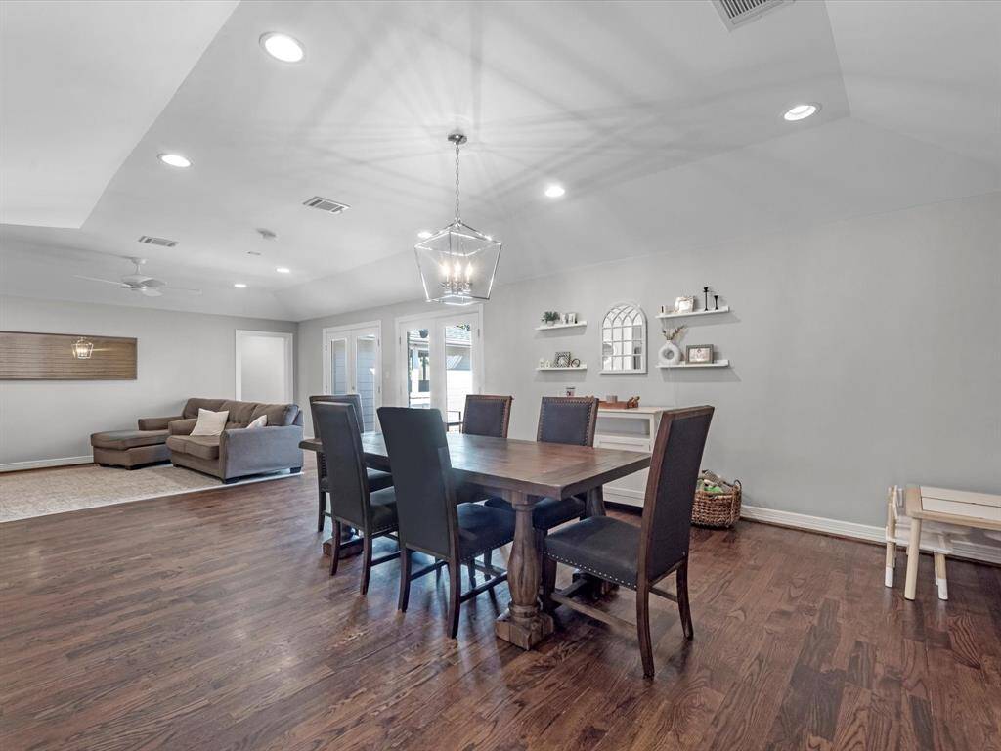
Request More Information
About 10510 Eddystone Drive
Experience the warm feeling & the flow of this captivating 1-story home where everyone feels welcomed & at home! The open island kitchen expands beautifully into the liv/din area & the spacious patio. The outdoor liv space is an ideal setting for fam gatherings & entertaining. Professionally designed kitchen w/gas cooktop, DBL ovens, microwave, limestone countertops & SS appliances. The luxurious primary bath is a sparkling marble gem! Double sinks, a separate frameless shower, claw foot soaking tub, leaded glass window & custom closet w/ built-ins. Other fine details include: pine slat cathedral ceiling & plantation shutters in the primary bdrm, crown molding in many rooms, mosquito spray system, condenser 2024, fence 2024, sprinklers & foundation drip line 2023. The utility/home office is thoughtfully designed featuring a built-in desk & an abundance of cabinets. Garage w/ workshop & epoxy flooring. Play equip & storage shed convey. Room sizes are approx, plz measure for accuracy.
Highlights
10510 Eddystone Drive
$650,000
Single-Family
2,597 Home Sq Ft
Houston 77043
4 Beds
3 Full Baths
8,400 Lot Sq Ft
General Description
Taxes & Fees
Tax ID
090-049-000-0020
Tax Rate
2.3043%
Taxes w/o Exemption/Yr
$11,773 / 2024
Maint Fee
No
Room/Lot Size
Living
16x12
Dining
16x12
Kitchen
15x14
5th Bed
14x13
Interior Features
Fireplace
No
Floors
Tile, Wood
Countertop
limestone, marble
Heating
Central Gas
Cooling
Central Electric
Connections
Electric Dryer Connections, Gas Dryer Connections, Washer Connections
Bedrooms
2 Bedrooms Down, Primary Bed - 1st Floor
Dishwasher
Yes
Range
Yes
Disposal
Yes
Microwave
Yes
Oven
Double Oven, Electric Oven
Energy Feature
Ceiling Fans, High-Efficiency HVAC, Insulated/Low-E windows, Tankless/On-Demand H2O Heater
Interior
Alarm System - Owned, Crown Molding, Fire/Smoke Alarm, High Ceiling
Loft
Maybe
Exterior Features
Foundation
Slab
Roof
Composition
Exterior Type
Brick
Water Sewer
Public Sewer, Public Water
Exterior
Back Yard Fenced, Patio/Deck, Sprinkler System, Storage Shed
Private Pool
No
Area Pool
Maybe
Lot Description
Subdivision Lot
New Construction
No
Listing Firm
Schools (SPRINB - 49 - Spring Branch)
| Name | Grade | Great School Ranking |
|---|---|---|
| Shadow Oaks Elem | Elementary | 4 of 10 |
| Spring Oaks Middle | Middle | 5 of 10 |
| Spring Woods High | High | 4 of 10 |
School information is generated by the most current available data we have. However, as school boundary maps can change, and schools can get too crowded (whereby students zoned to a school may not be able to attend in a given year if they are not registered in time), you need to independently verify and confirm enrollment and all related information directly with the school.

