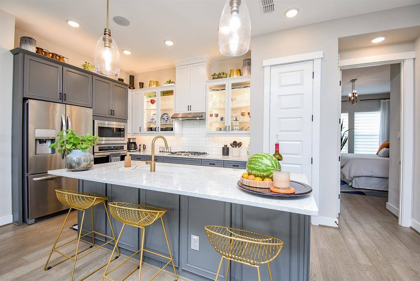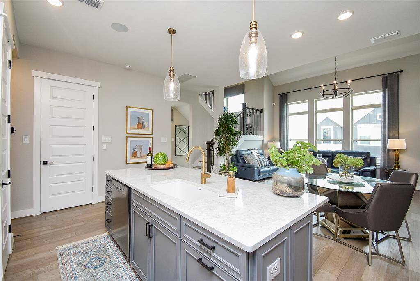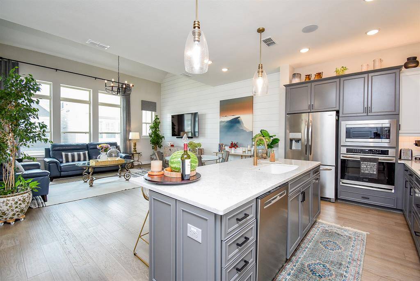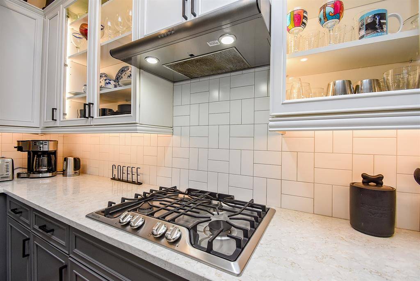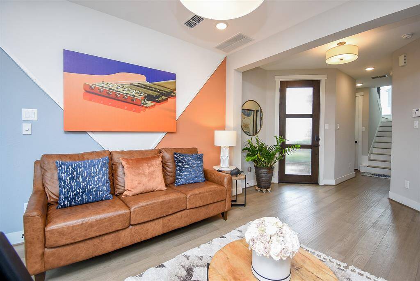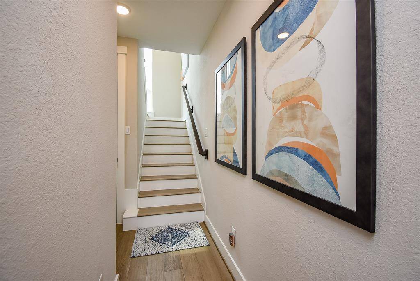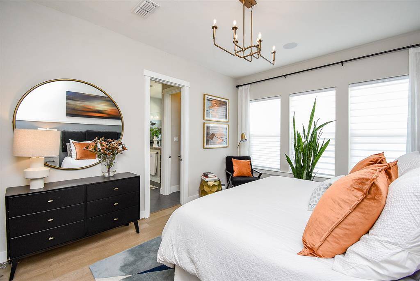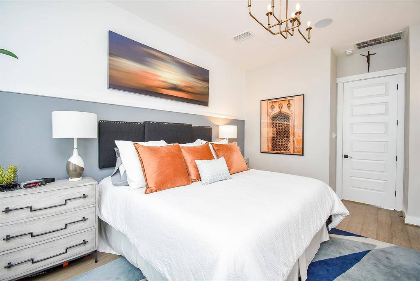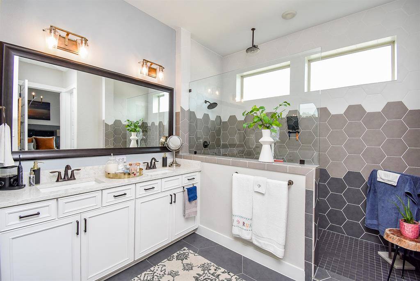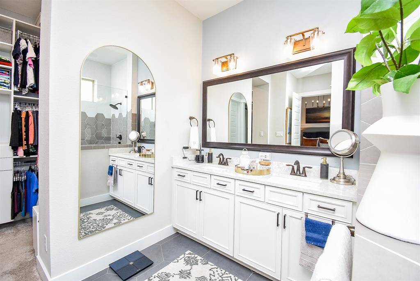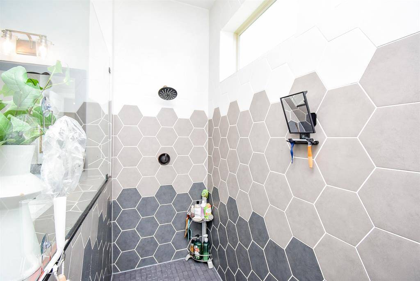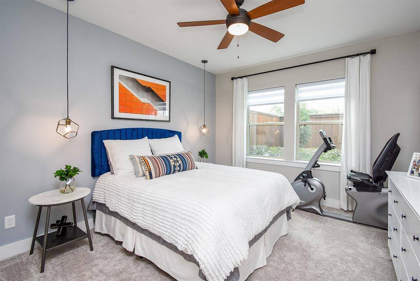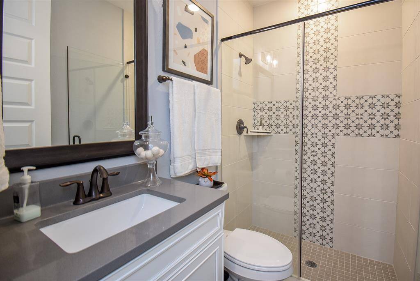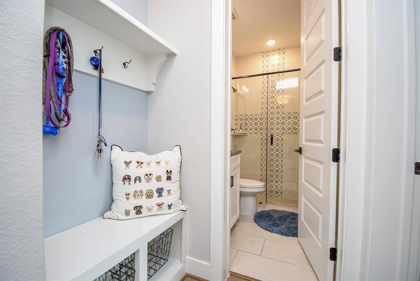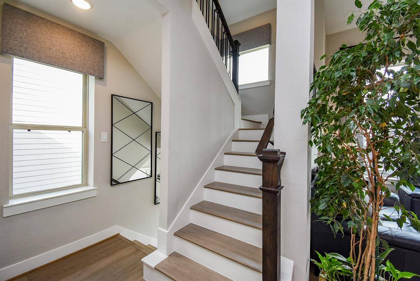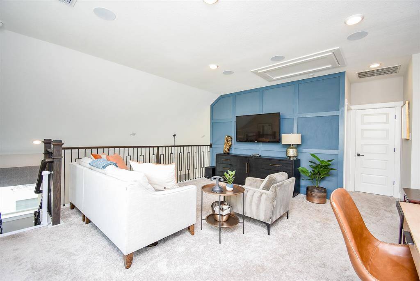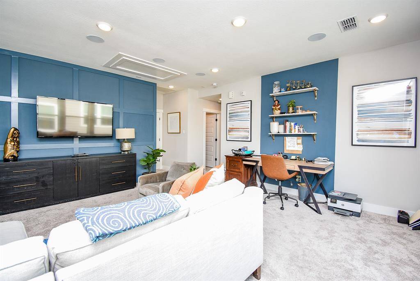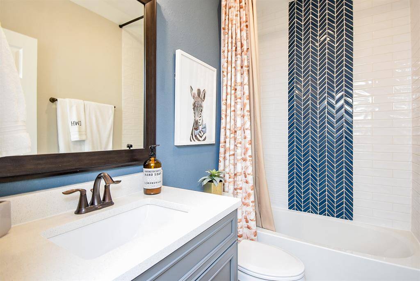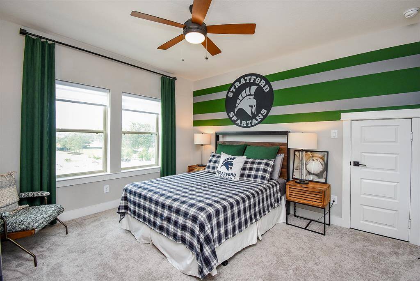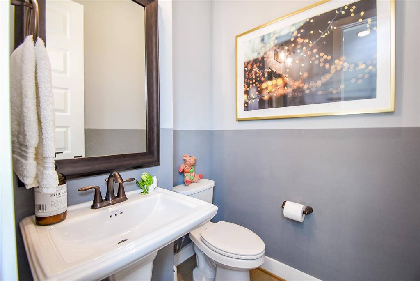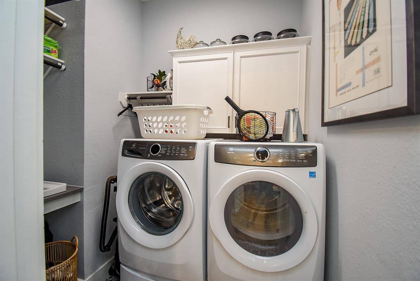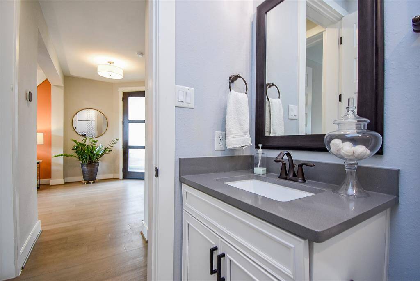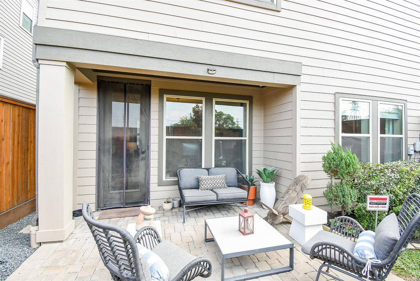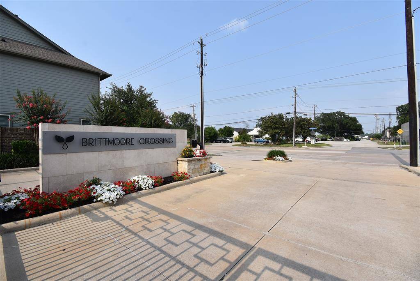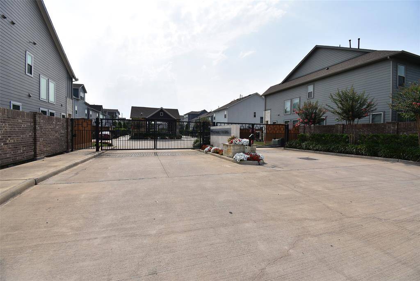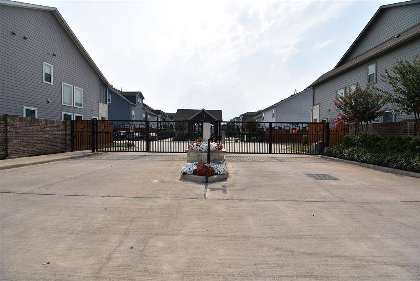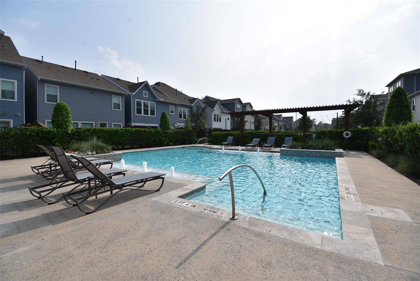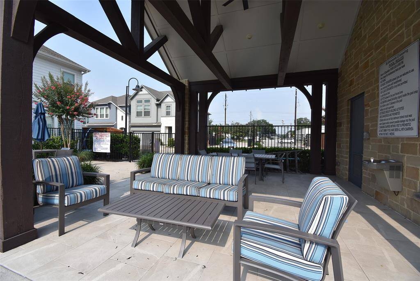10914 Brambling Wood Dr, Houston, Texas 77043
$599,000
3 Beds
3 Full / 1 Half Baths
Single-Family
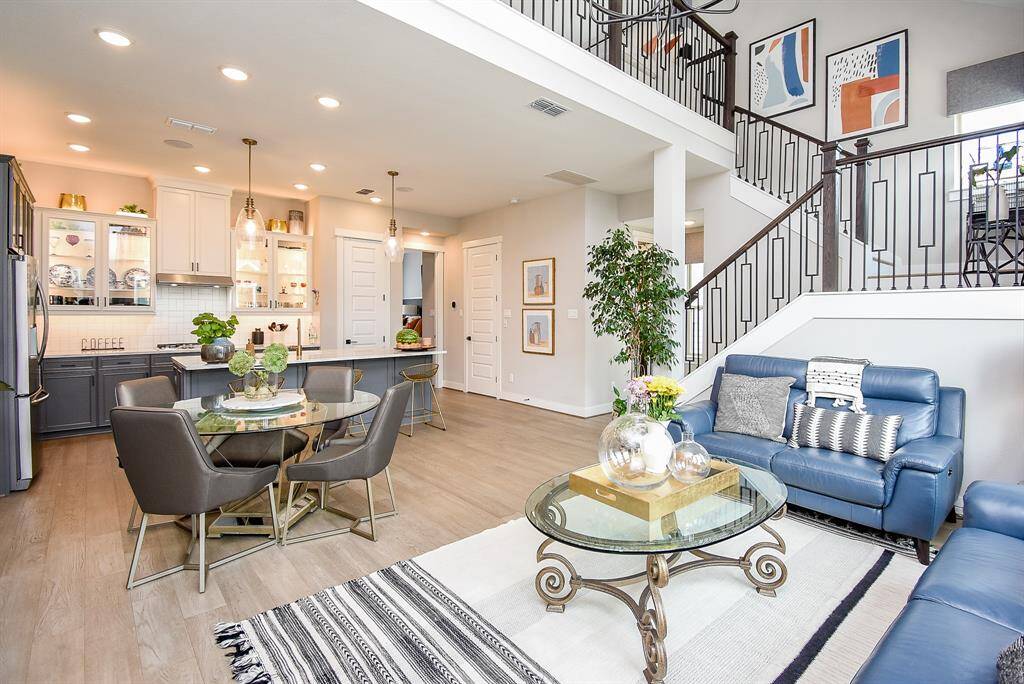


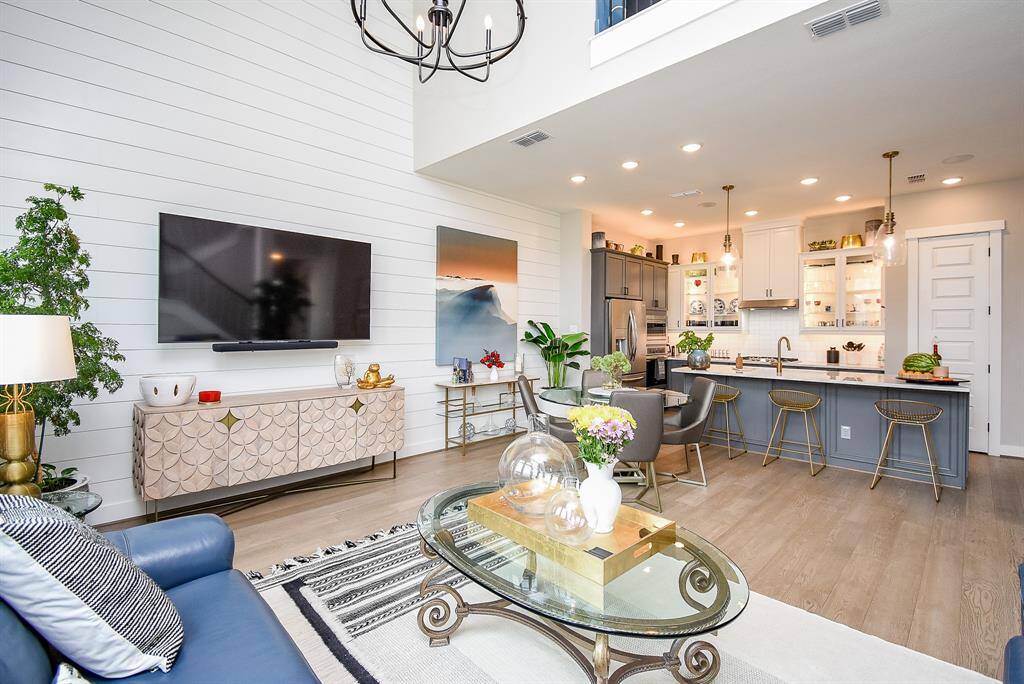
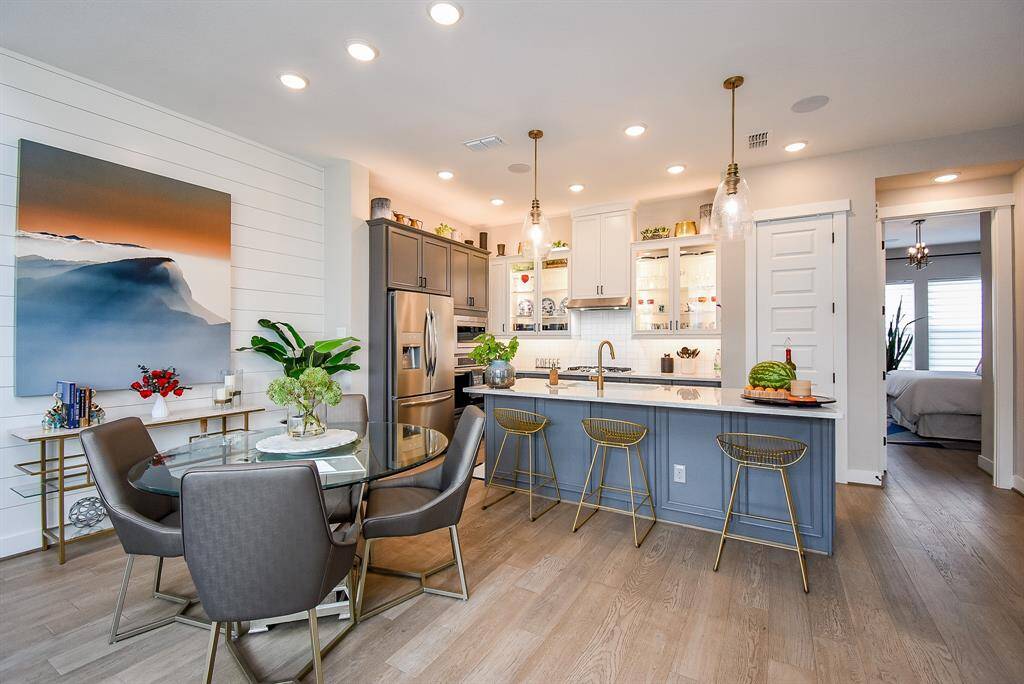
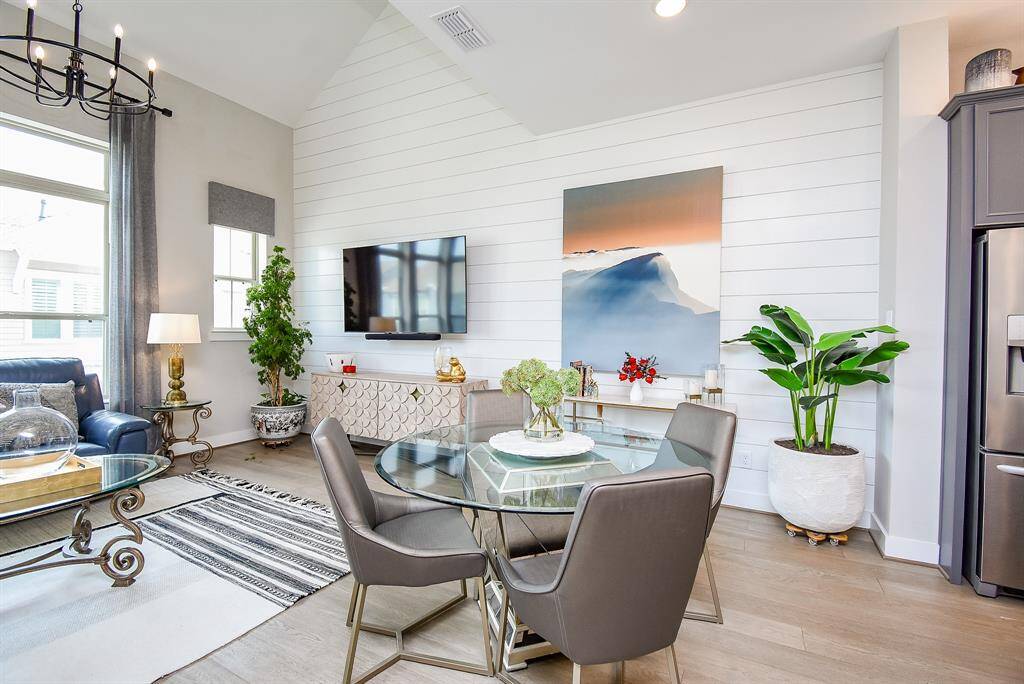
Request More Information
About 10914 Brambling Wood Dr
Stunning David Weekley purchased as Model home a year ago and now selling as a Model in the Brittmoore Crossing Community with gated access. This home was a show piece with all the upgrades and option you can possibly get in a new construction with top graded furnishing/window treatments and ready for immediate move-in. This home is sure to impress with large sized upgraded bedrooms and bathrooms on each floor. The kitchen is equipped for a chef with all upgraded appliances and a large island. Lots of windows through the home which makes it light and bright with plenty of natural sunlight. The backyard is furnished for entertaining family, and friends. Brittmoore Crossing is a private and gated community with a pool, and green space with picnic tables and bocce ball courts. Ideal Corporate Rental located near City Center, Memorial City, Galleria and Downtown with easy access to I-10 and Beltway 8. Also take a look at the video.
Highlights
10914 Brambling Wood Dr
$599,000
Single-Family
2,538 Home Sq Ft
Houston 77043
3 Beds
3 Full / 1 Half Baths
2,178 Lot Sq Ft
General Description
Taxes & Fees
Tax ID
150-407-003-0016
Tax Rate
Unknown
Taxes w/o Exemption/Yr
Unknown
Maint Fee
Yes / $2,600 Annually
Maintenance Includes
Clubhouse, Grounds, Limited Access Gates, Recreational Facilities
Room/Lot Size
Kitchen
15x9
1st Bed
13.5x11.5
4th Bed
15x12
Interior Features
Fireplace
No
Floors
Carpet, Tile, Vinyl Plank
Countertop
Granite
Heating
Central Electric, Central Gas
Cooling
Central Electric, Zoned
Connections
Gas Dryer Connections, Washer Connections
Bedrooms
1 Bedroom Down, Not Primary BR, 1 Bedroom Up, 2 Primary Bedrooms, Primary Bed - 2nd Floor
Dishwasher
Yes
Range
Yes
Disposal
Yes
Microwave
Yes
Oven
Convection Oven, Electric Oven
Energy Feature
Attic Fan, Attic Vents, Digital Program Thermostat, Energy Star Appliances, Energy Star/CFL/LED Lights, High-Efficiency HVAC, HVAC>13 SEER, Insulated/Low-E windows
Interior
Alarm System - Owned
Loft
Maybe
Exterior Features
Foundation
Slab
Roof
Composition
Exterior Type
Stone
Water Sewer
Public Sewer, Public Water
Exterior
Back Yard, Back Yard Fenced, Controlled Subdivision Access, Fully Fenced, Sprinkler System
Private Pool
No
Area Pool
Yes
Access
Driveway Gate
Lot Description
Subdivision Lot
New Construction
No
Listing Firm
Schools (SPRINB - 49 - Spring Branch)
| Name | Grade | Great School Ranking |
|---|---|---|
| Sherwood Elem | Elementary | 5 of 10 |
| Spring Forest Middle | Middle | 5 of 10 |
| Stratford High | High | 7 of 10 |
School information is generated by the most current available data we have. However, as school boundary maps can change, and schools can get too crowded (whereby students zoned to a school may not be able to attend in a given year if they are not registered in time), you need to independently verify and confirm enrollment and all related information directly with the school.

