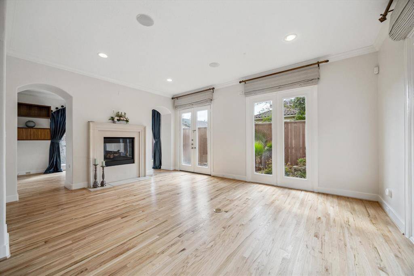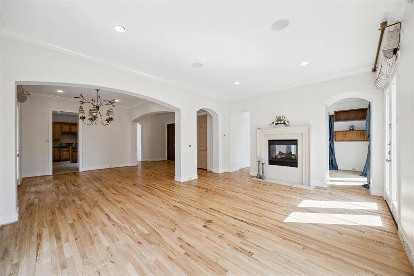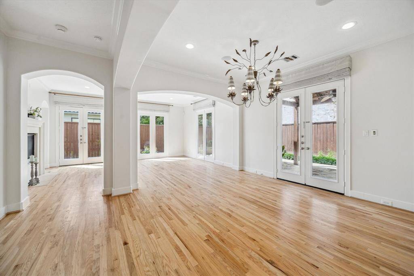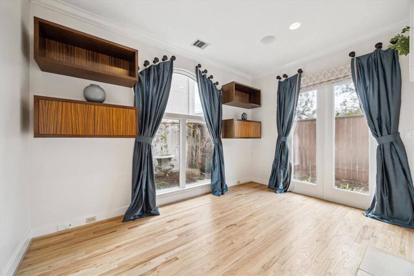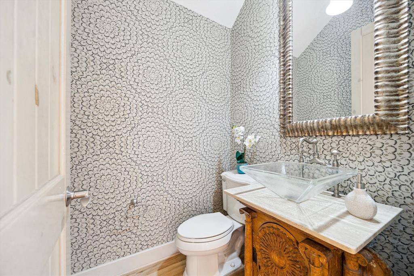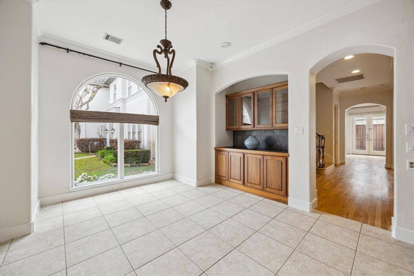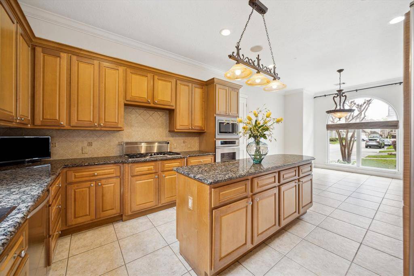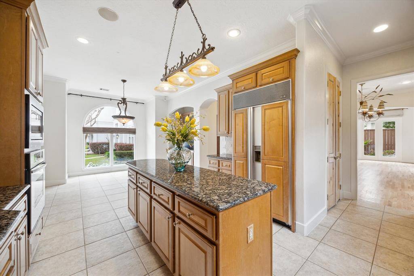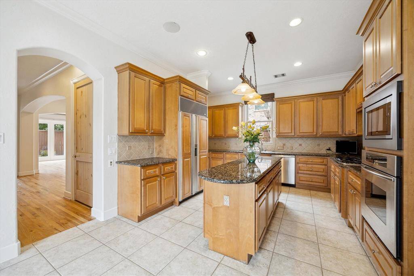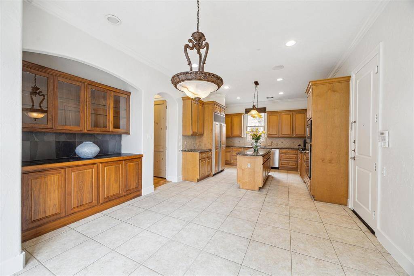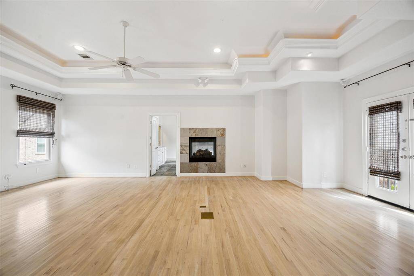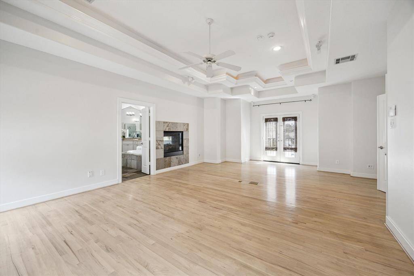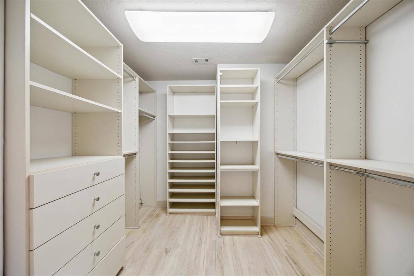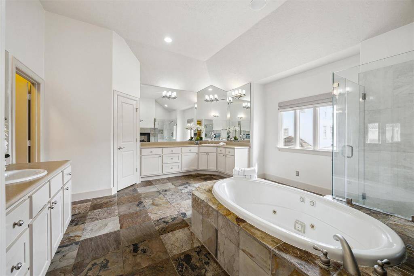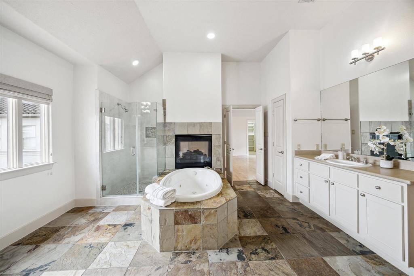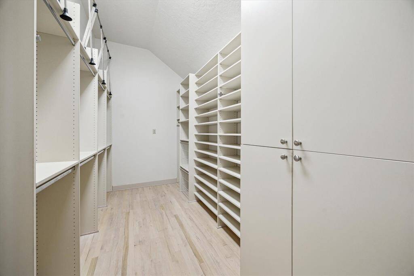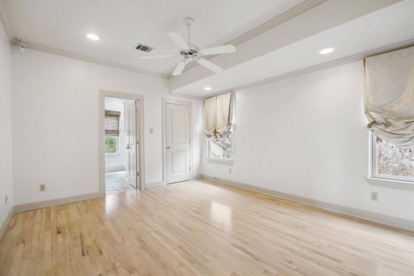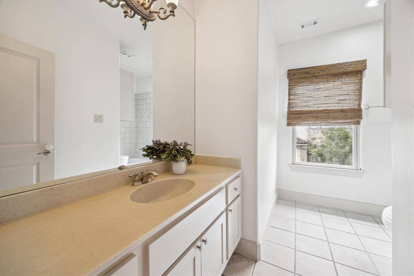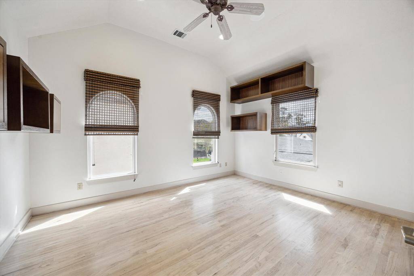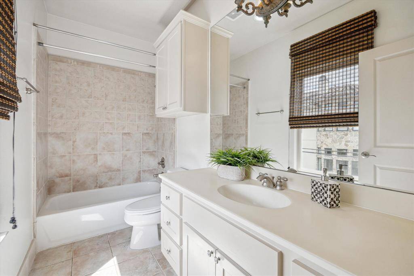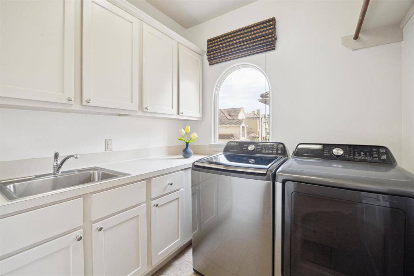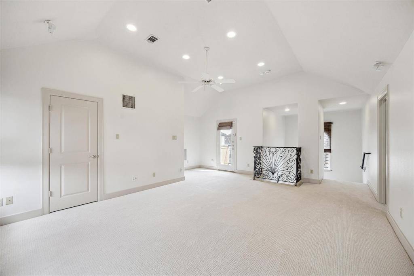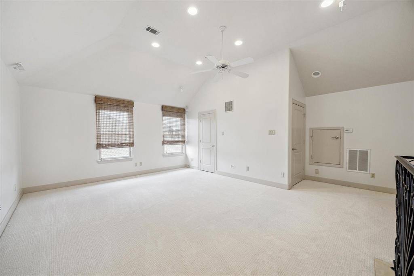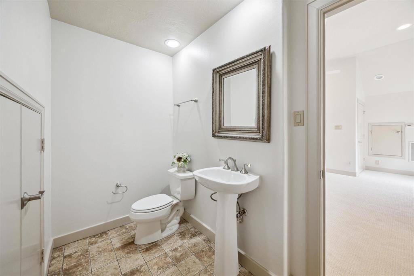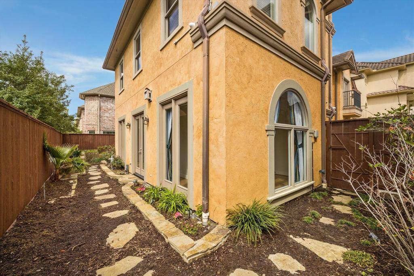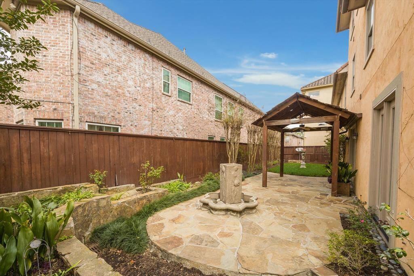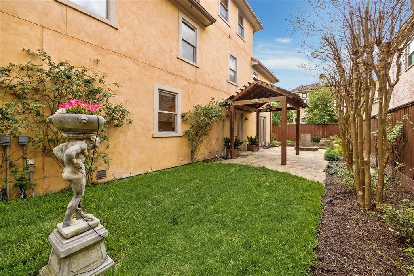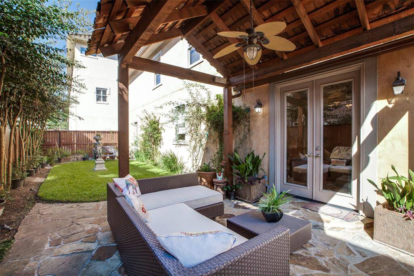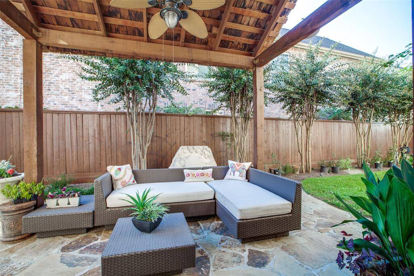1203 W. Hunters Creekway Drive, Houston, Texas 77055
$890,000
3 Beds
3 Full / 2 Half Baths
Single-Family
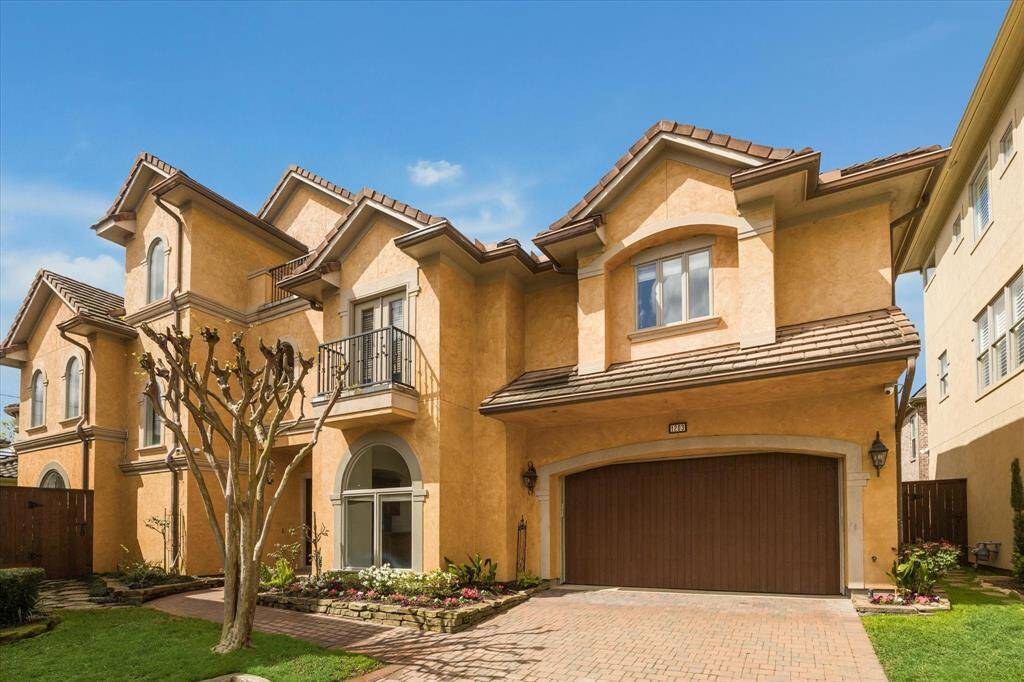

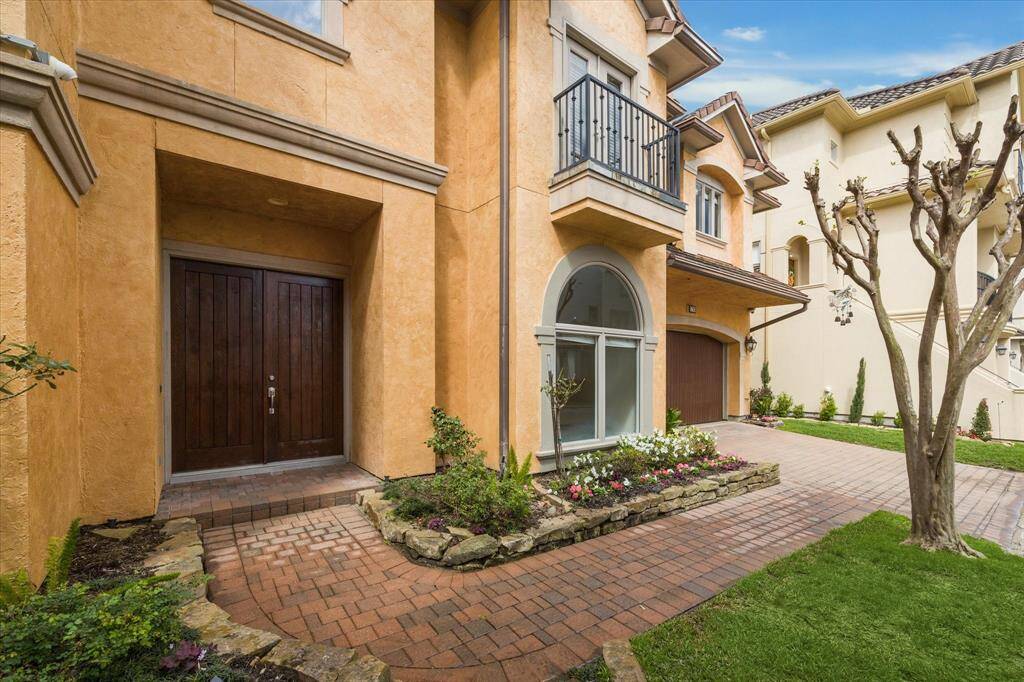
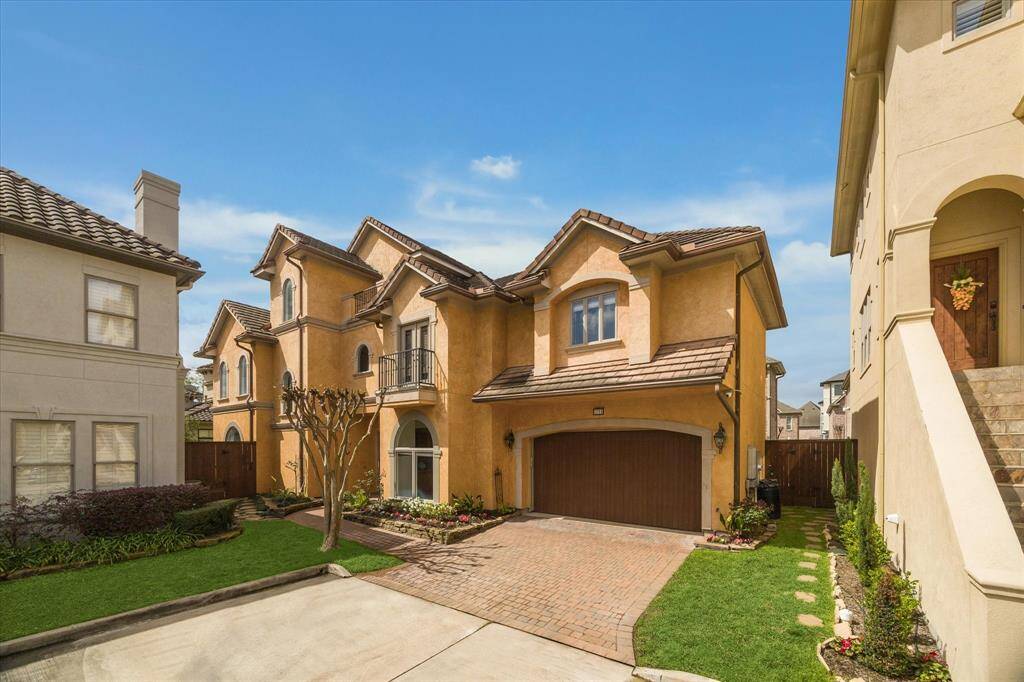
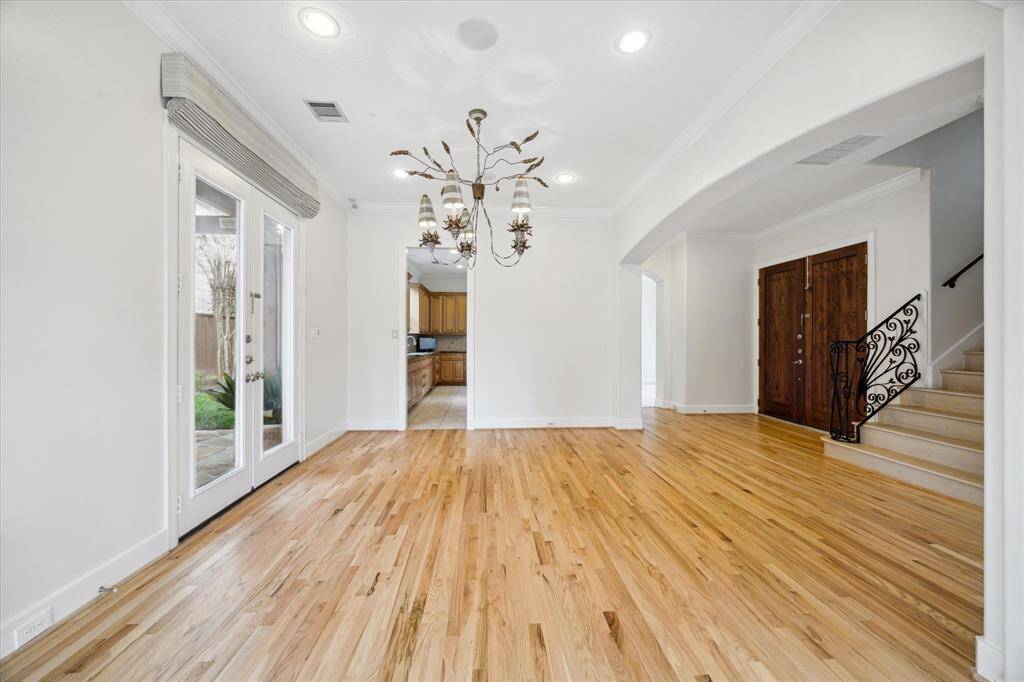
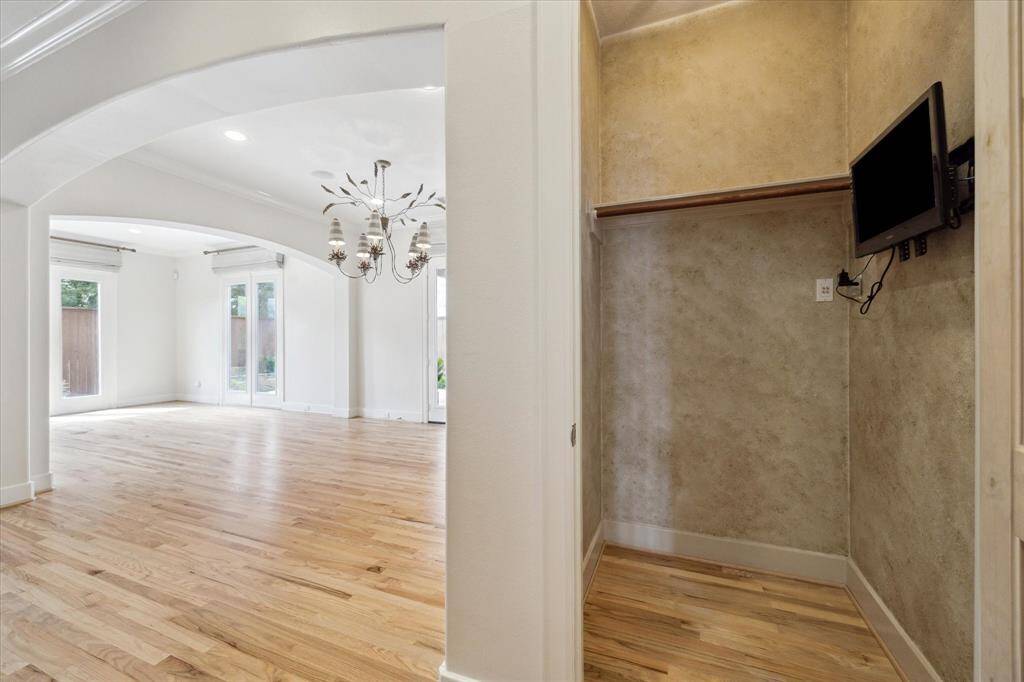
Request More Information
About 1203 W. Hunters Creekway Drive
Welcome to this Mediterranean-style home with an elevator ready design. Situated on a 5,017 sq ft lot, it offers an open-concept floor plan, hardwood floors & elegant colors. The formal dining is ideal for gatherings, & the spacious living room is filled with natural light. French doors lead to a large backyard, a paved patio, mosquito control, sprinkler system, & surround sound for outdoor entertaining. A fireplace connects the living room & home office. The kitchen features granite countertops, center island, custom cabinetry, a large pantry, and high-end Thermador & Subzero appliances. The cozy breakfast room is perfect for casual dining. The primary bedroom offers a fireplace, coffered ceiling, sitting area, an ensuite bath with a soaking tub, separate shower, double vanities, and 2 walk-in closets. The third-floor bonus room can be a fourth bedroom. Recent updates include, fresh paint and new carpet. Zoned to top-rated Spring Branch schools, this home exudes warmth and elegance.
Highlights
1203 W. Hunters Creekway Drive
$890,000
Single-Family
3,670 Home Sq Ft
Houston 77055
3 Beds
3 Full / 2 Half Baths
5,017 Lot Sq Ft
General Description
Taxes & Fees
Tax ID
121-968-001-0006
Tax Rate
2.4415%
Taxes w/o Exemption/Yr
$15,882 / 2021
Maint Fee
Yes / $3,640 Annually
Maintenance Includes
Grounds, Limited Access Gates
Room/Lot Size
Living
20X25
Dining
13X15
Kitchen
15X13
Breakfast
12X13
Interior Features
Fireplace
3
Floors
Carpet, Tile, Wood
Countertop
Granite
Heating
Central Gas
Cooling
Central Electric
Connections
Electric Dryer Connections, Gas Dryer Connections
Bedrooms
1 Bedroom Up, Primary Bed - 2nd Floor
Dishwasher
Yes
Range
Yes
Disposal
Yes
Microwave
Yes
Oven
Convection Oven, Electric Oven
Energy Feature
Ceiling Fans, Digital Program Thermostat, High-Efficiency HVAC, Insulated Doors, Insulated/Low-E windows, Insulation - Batt, Tankless/On-Demand H2O Heater
Interior
Alarm System - Owned, Balcony, Central Vacuum, Crown Molding, Dryer Included, Elevator Shaft, Fire/Smoke Alarm, Formal Entry/Foyer, High Ceiling, Prewired for Alarm System, Refrigerator Included, Washer Included, Window Coverings, Wired for Sound
Loft
Maybe
Exterior Features
Foundation
Slab
Roof
Tile
Exterior Type
Stucco
Water Sewer
Public Sewer, Public Water
Exterior
Back Yard, Back Yard Fenced, Balcony, Controlled Subdivision Access, Covered Patio/Deck, Mosquito Control System, Patio/Deck, Sprinkler System
Private Pool
No
Area Pool
No
Lot Description
Subdivision Lot
New Construction
No
Front Door
East
Listing Firm
Schools (SPRINB - 49 - Spring Branch)
| Name | Grade | Great School Ranking |
|---|---|---|
| Hunters Creek Elem | Elementary | 9 of 10 |
| Spring Branch Middle | Middle | 6 of 10 |
| Memorial High | High | 8 of 10 |
School information is generated by the most current available data we have. However, as school boundary maps can change, and schools can get too crowded (whereby students zoned to a school may not be able to attend in a given year if they are not registered in time), you need to independently verify and confirm enrollment and all related information directly with the school.

