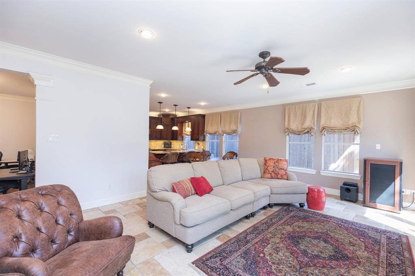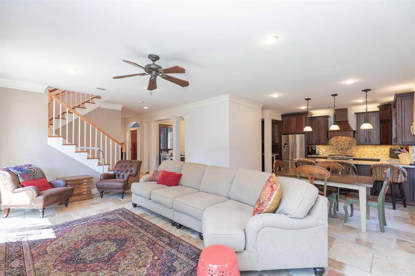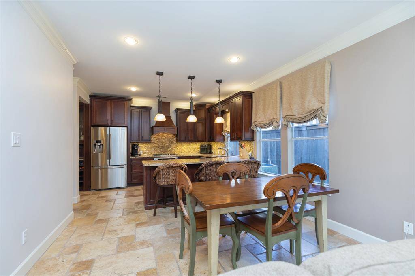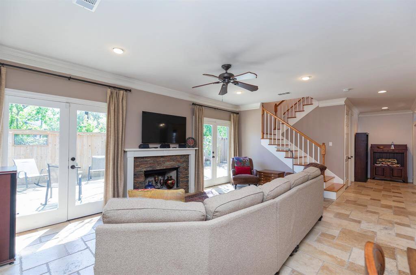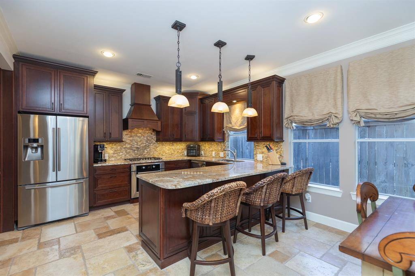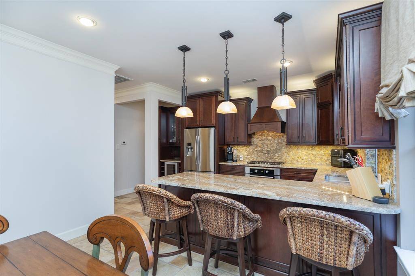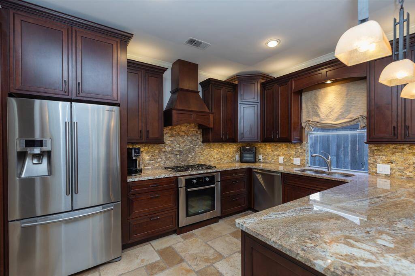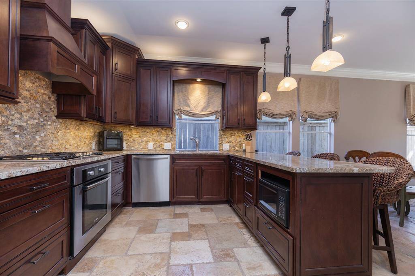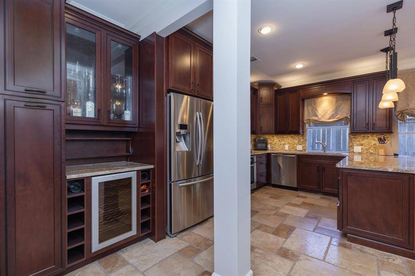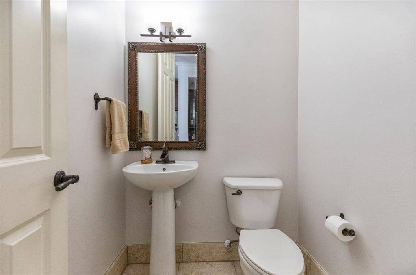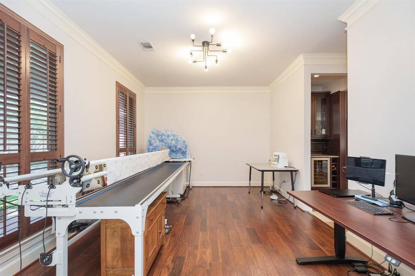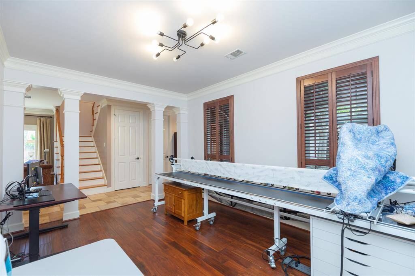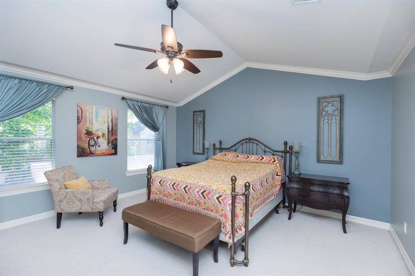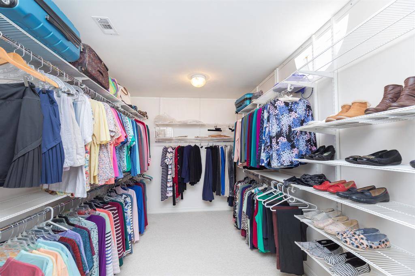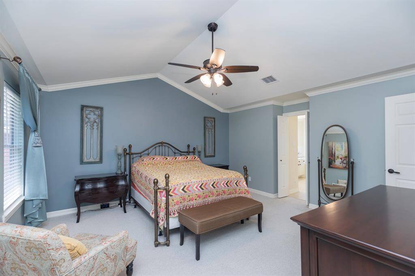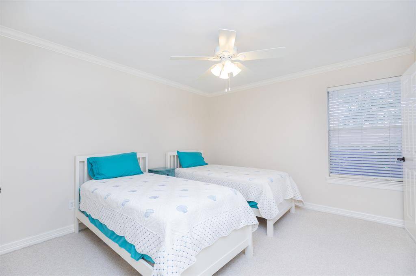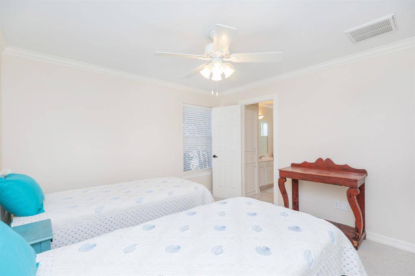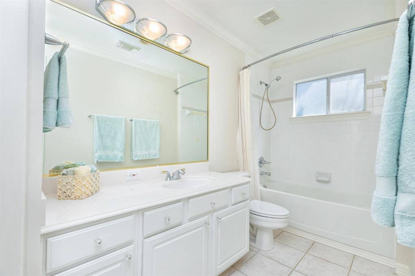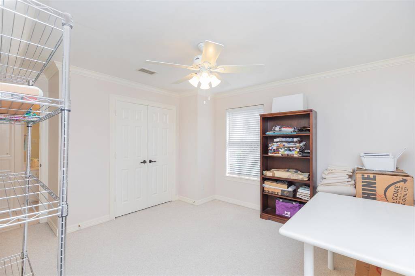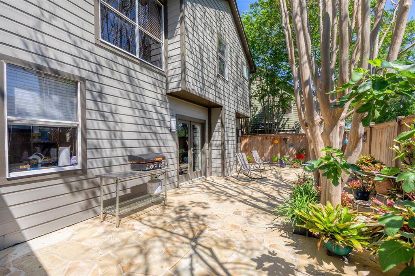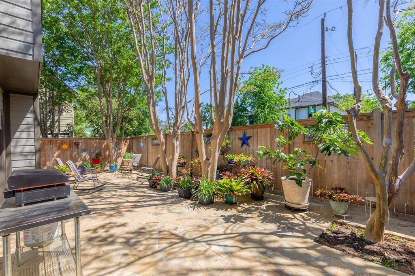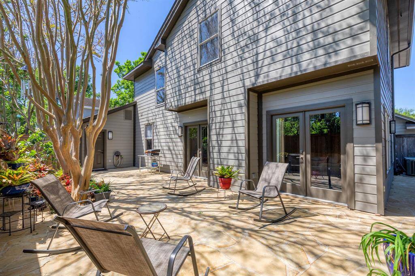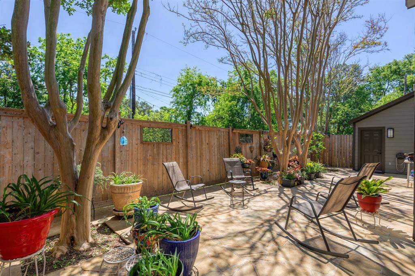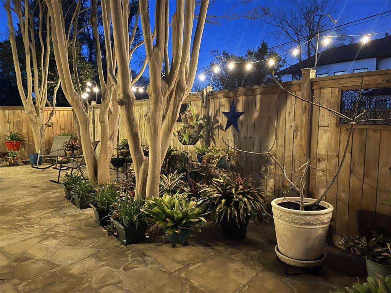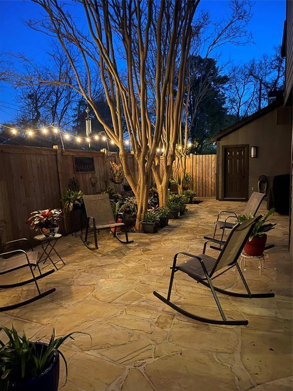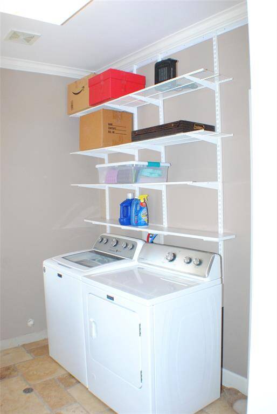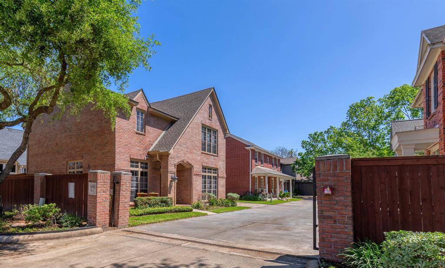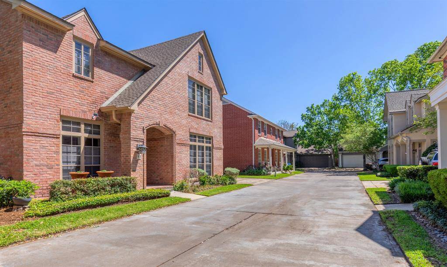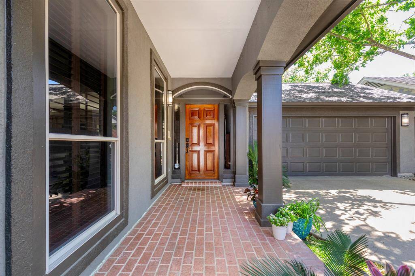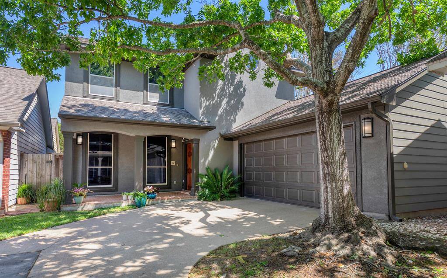1440 Springrock Lane #4, Houston, Texas 77055
$425,000
3 Beds
2 Full / 1 Half Baths
Single-Family






Request More Information
About 1440 Springrock Lane #4
Meticulously maintained and beautifully renovated, this patio home in Springrock Estates offers comfort and convenience near I-10, Memorial City, City Centre, other shopping, dining, and healthcare. The gourmet kitchen features a butler's pantry/dry bar, and stone tile is in place throughout the downstairs. The family room includes a gas connection fireplace, and a dedicated home office provides a spacious workspace. A large laundry room adds extra convenience.
Step outside to a gorgeous oversized patio, perfect for relaxing or entertaining. No back neighbors!
Upstairs, the primary suite boasts a vaulted ceiling, sitting area, and massive 15'x8' walk-in closet. Secondary bedrooms feature neutral paint and Berber carpet and share a well-appointed bath.
Newer roof (2020) and exterior paint (2023). Per the seller, this property has never flooded.
A rare find in a prime location--schedule your showing today!
Highlights
1440 Springrock Lane #4
$425,000
Single-Family
2,158 Home Sq Ft
Houston 77055
3 Beds
2 Full / 1 Half Baths
3,474 Lot Sq Ft
General Description
Taxes & Fees
Tax ID
118-373-001-0004
Tax Rate
2.3043%
Taxes w/o Exemption/Yr
$9,882 / 2024
Maint Fee
Yes / $530 Quarterly
Maintenance Includes
Limited Access Gates
Room/Lot Size
Kitchen
12x10
Breakfast
12x8
Interior Features
Fireplace
1
Floors
Carpet, Engineered Wood, Stone
Countertop
Granite
Heating
Central Gas
Cooling
Central Electric
Connections
Electric Dryer Connections, Gas Dryer Connections, Washer Connections
Bedrooms
1 Bedroom Up, Primary Bed - 2nd Floor
Dishwasher
Yes
Range
Yes
Disposal
Yes
Microwave
No
Oven
Electric Oven
Energy Feature
Attic Vents, Ceiling Fans, Insulation - Batt, Insulation - Blown Fiberglass
Interior
Alarm System - Owned, Crown Molding, Dry Bar, Fire/Smoke Alarm, Formal Entry/Foyer, High Ceiling, Refrigerator Included, Water Softener - Owned, Window Coverings, Wine/Beverage Fridge
Loft
Maybe
Exterior Features
Foundation
Slab
Roof
Composition
Exterior Type
Cement Board, Stucco
Water Sewer
Public Sewer, Public Water
Exterior
Fully Fenced, Patio/Deck, Porch
Private Pool
No
Area Pool
No
Lot Description
Patio Lot, Ravine
New Construction
No
Front Door
West
Listing Firm
Schools (SPRINB - 49 - Spring Branch)
| Name | Grade | Great School Ranking |
|---|---|---|
| Woodview Elem | Elementary | 3 of 10 |
| Spring Branch Middle | Middle | 6 of 10 |
| Spring Woods High | High | 3 of 10 |
School information is generated by the most current available data we have. However, as school boundary maps can change, and schools can get too crowded (whereby students zoned to a school may not be able to attend in a given year if they are not registered in time), you need to independently verify and confirm enrollment and all related information directly with the school.

