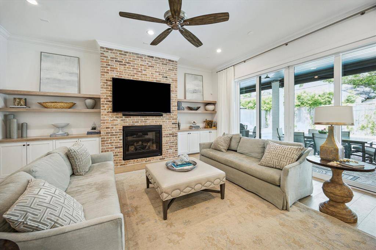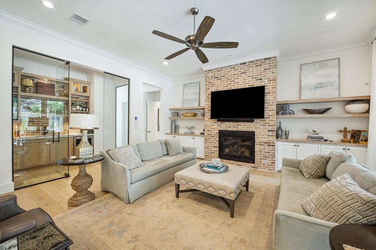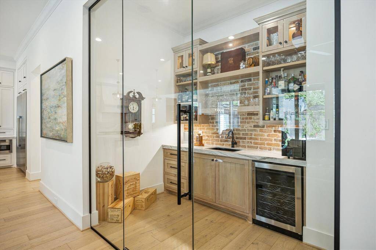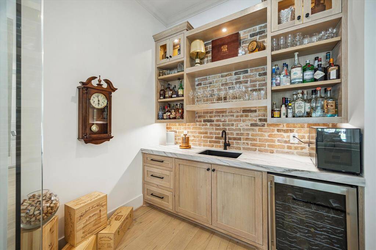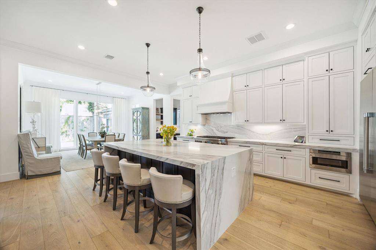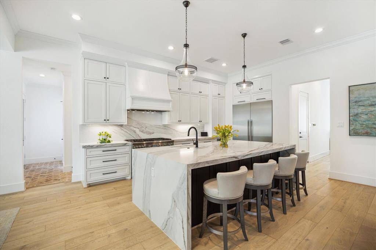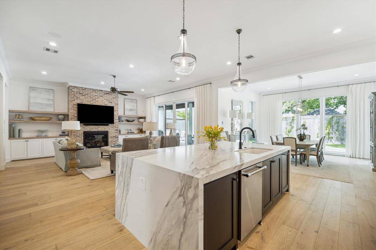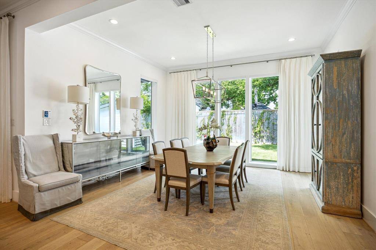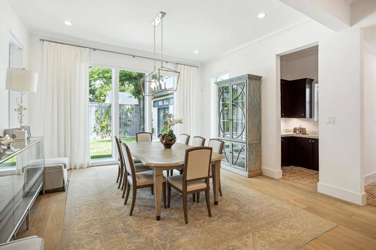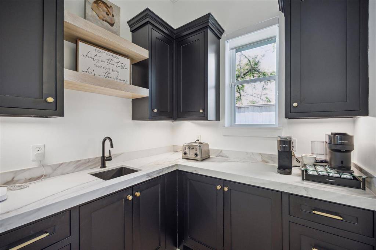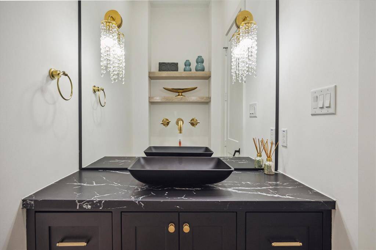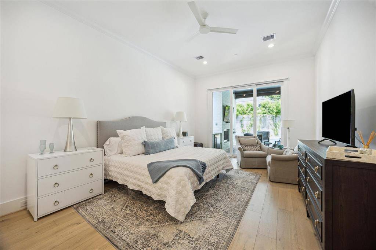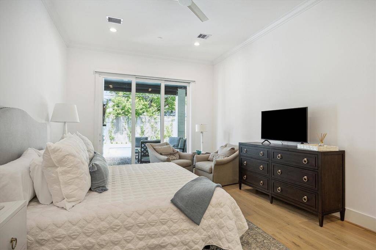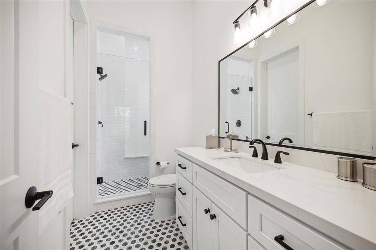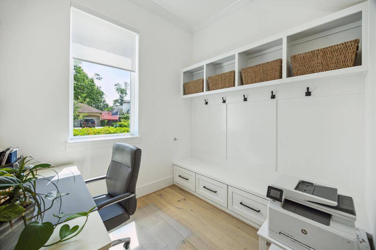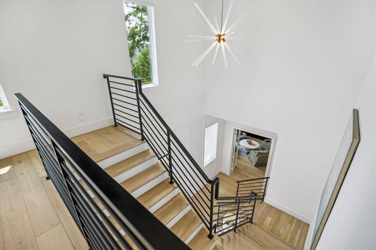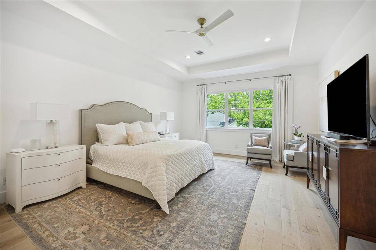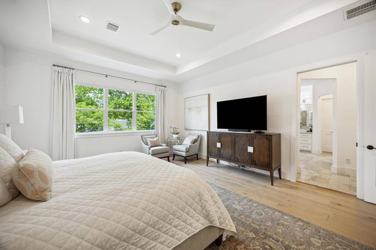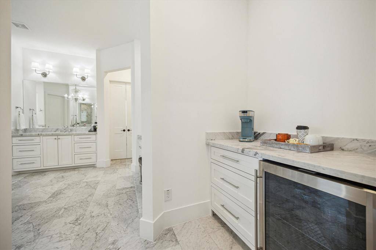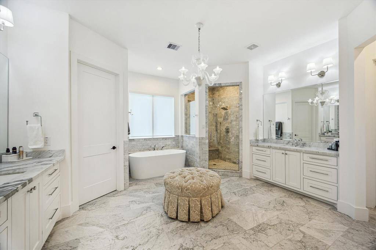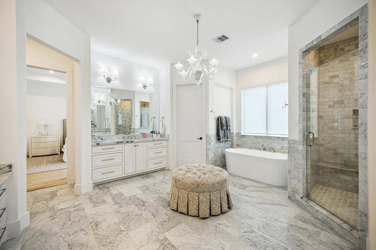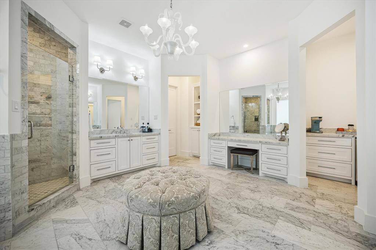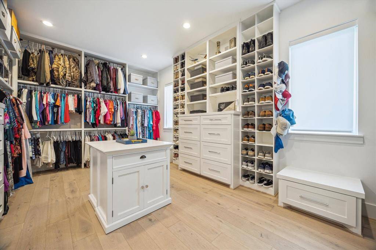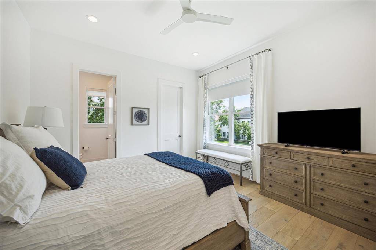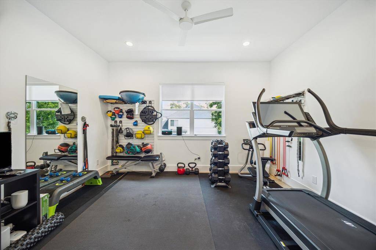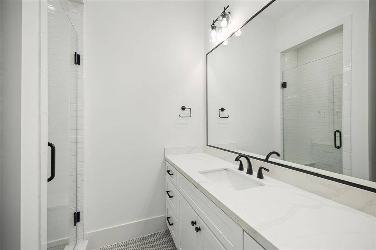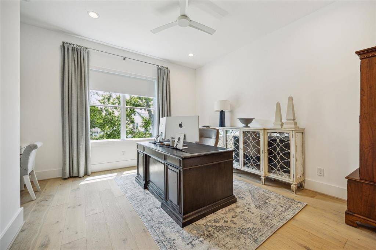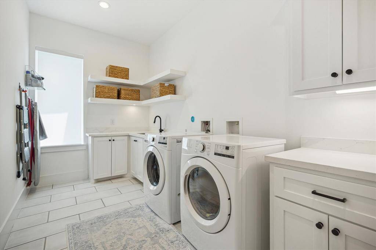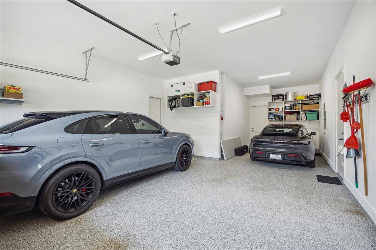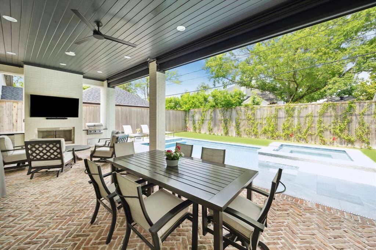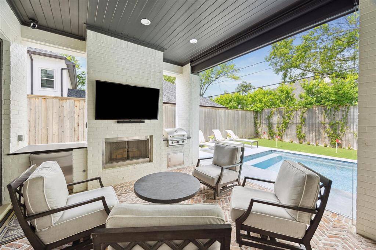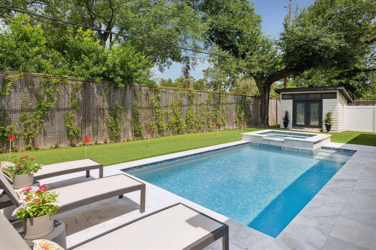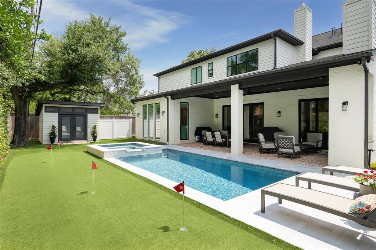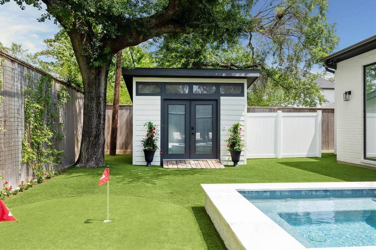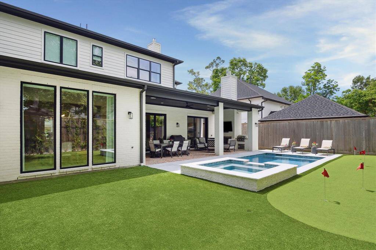1505 Pine Chase Drive, Houston, Texas 77055
$1,895,000
5 Beds
5 Full / 2 Half Baths
Single-Family
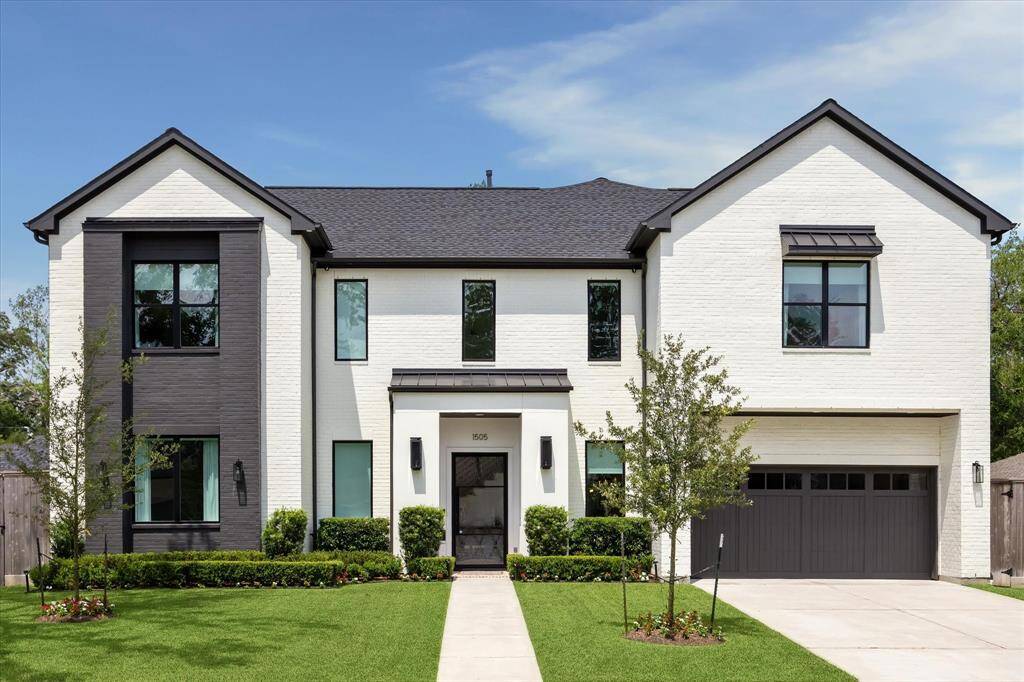

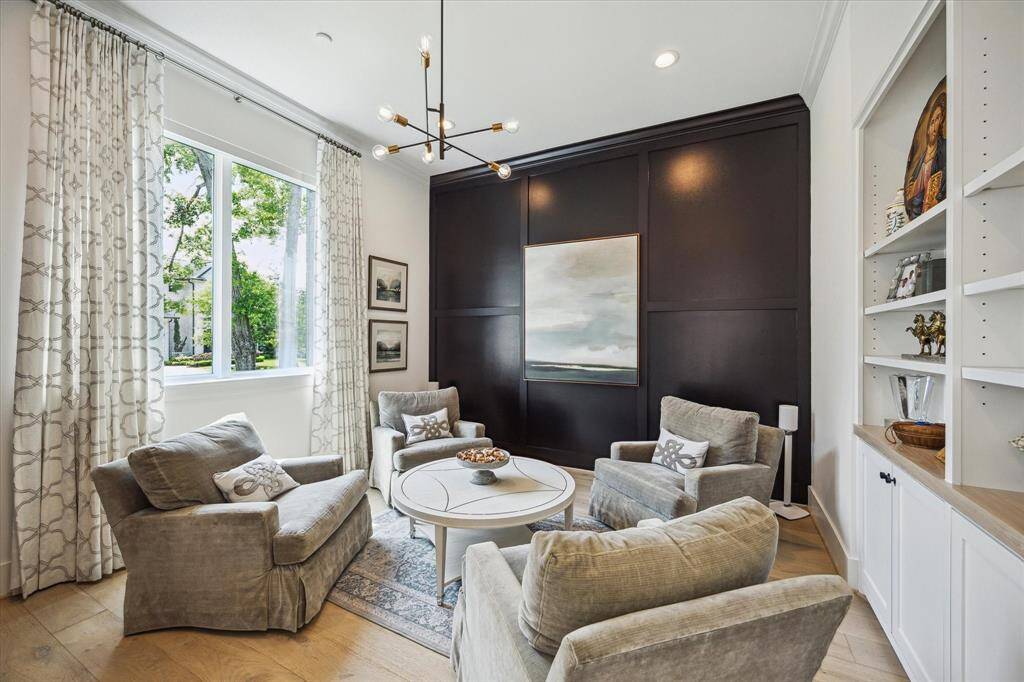
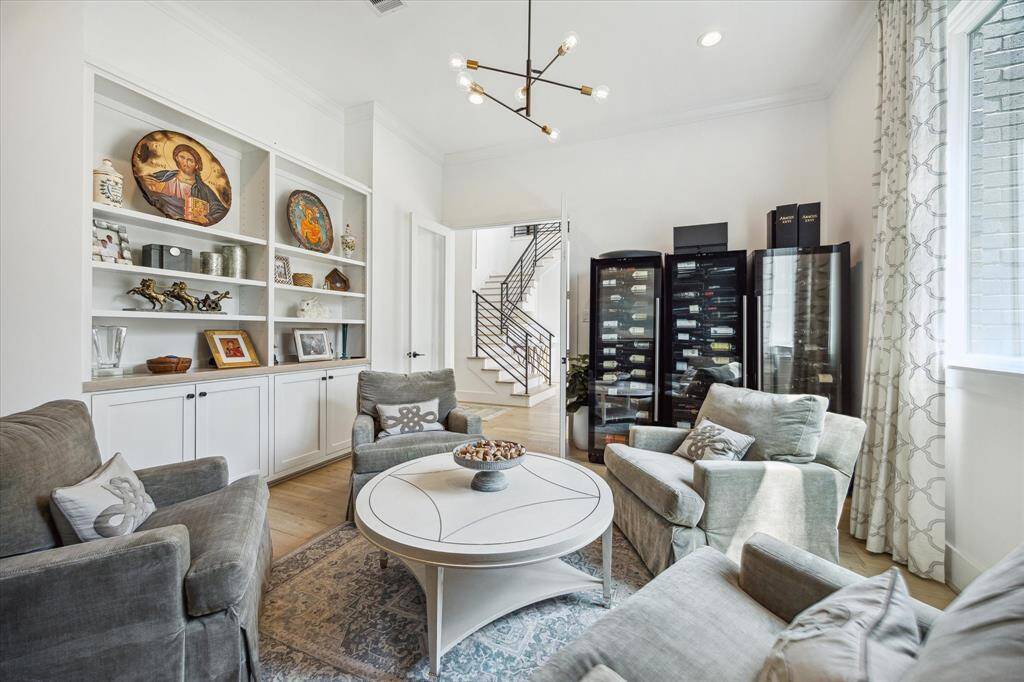
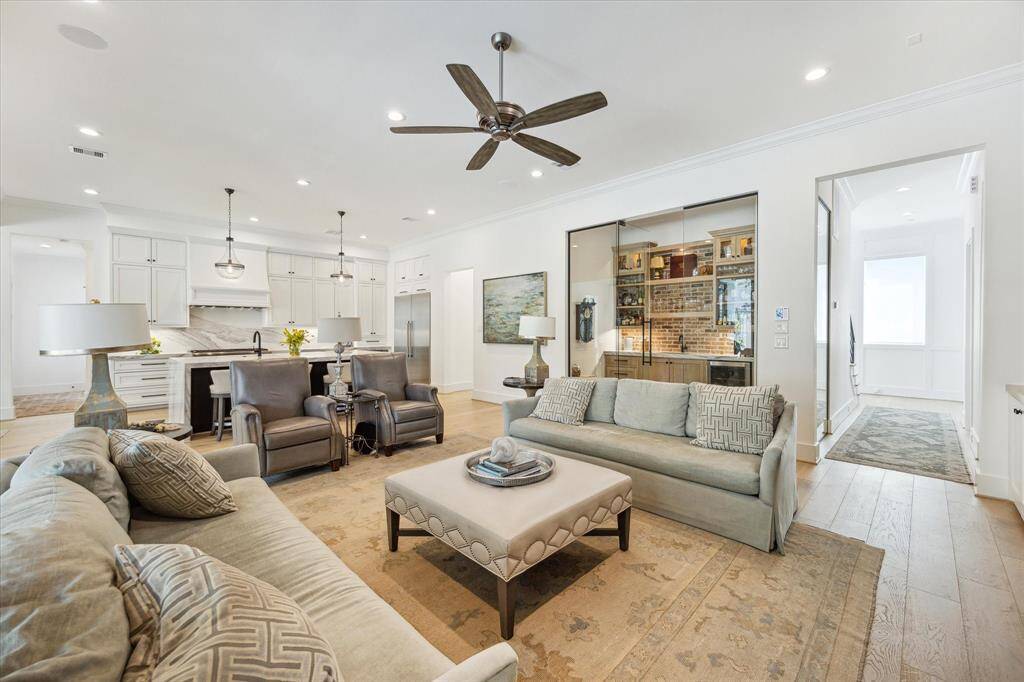
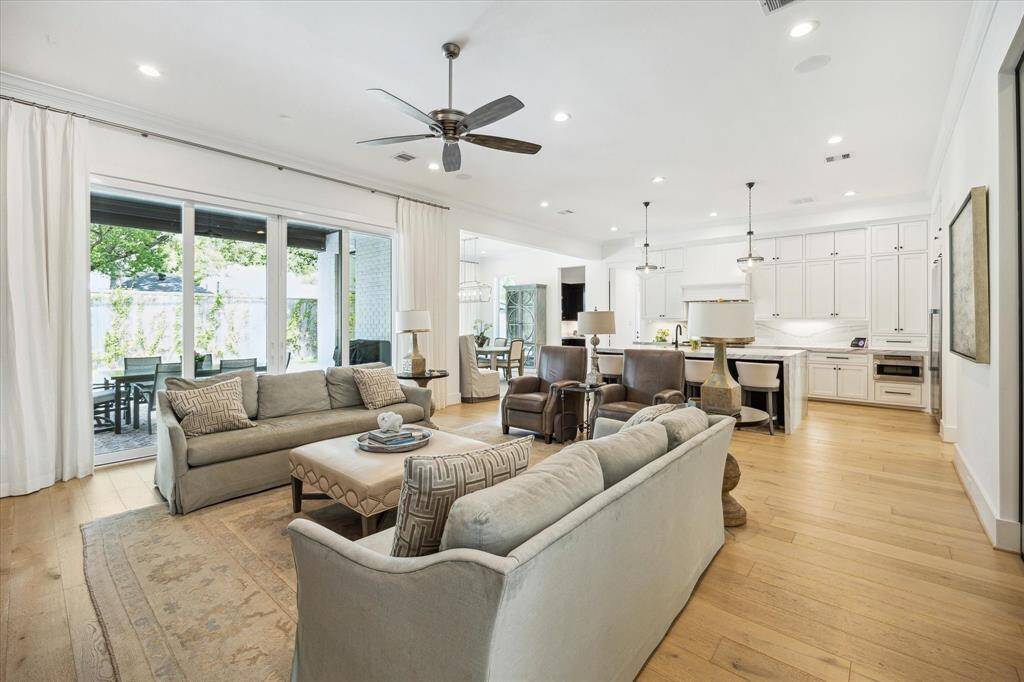
Request More Information
About 1505 Pine Chase Drive
This incredible home completed in 2023 has it all!! Enjoy luxury living w/ generously sized rooms, quality finishes & gorgeous selections. Featuring SPARKLING POOL w/ SPA , PUTTING GREEN & TURFED BACKYARD, OUTDOOR PAVILION w/ AUTOMATIC SCREENS, FIREPLACE + SUMMER KITCHEN & WHOLE HOME GENERATOR. Just inside the entry is an impressive study/lounge. Beautifully appointed wine rm/wet bar w/chic glass enclosure. The fabulous kitchen features a large gathering island, Thermador range w/2 ovens & Thermador refrigerator. Large walk-in pantry + Butler’s pantry for seamless entertaining. The adjoining family rm w/brick fireplace enjoys poolside views. Oversized dining rm w/floor to ceiling windows connects the interiors to the yard. Stunning guest rm down. Elegant primary w/ lavish marble bath, coffee bar & outstanding closet! Mud rm. 3 car garage w/ EV charging & epoxy floor. Storage building/workshop. Thoughtful details complete this gem where every corner tells a story of refined living.
Highlights
1505 Pine Chase Drive
$1,895,000
Single-Family
4,865 Home Sq Ft
Houston 77055
5 Beds
5 Full / 2 Half Baths
8,763 Lot Sq Ft
General Description
Taxes & Fees
Tax ID
077-059-007-0007
Tax Rate
2.3043%
Taxes w/o Exemption/Yr
$40,843 / 2024
Maint Fee
No
Room/Lot Size
Dining
16x14
Kitchen
16x12
5th Bed
20x16
Interior Features
Fireplace
2
Floors
Brick, Tile, Wood
Heating
Central Gas, Zoned
Cooling
Central Electric, Zoned
Connections
Electric Dryer Connections, Gas Dryer Connections, Washer Connections
Bedrooms
1 Bedroom Down, Not Primary BR, 1 Bedroom Up, 2 Primary Bedrooms, Primary Bed - 2nd Floor
Dishwasher
Yes
Range
Yes
Disposal
Yes
Microwave
Yes
Oven
Double Oven, Gas Oven
Energy Feature
Ceiling Fans, Digital Program Thermostat, Generator, Radiant Attic Barrier
Interior
Alarm System - Owned, Crown Molding, Fire/Smoke Alarm, Formal Entry/Foyer, High Ceiling, Prewired for Alarm System, Refrigerator Included, Wet Bar, Window Coverings, Wine/Beverage Fridge, Wired for Sound
Loft
Maybe
Exterior Features
Foundation
Slab
Roof
Composition
Exterior Type
Brick, Cement Board, Wood
Water Sewer
Public Sewer, Public Water
Exterior
Back Yard, Back Yard Fenced, Covered Patio/Deck, Outdoor Fireplace, Outdoor Kitchen, Patio/Deck, Spa/Hot Tub, Sprinkler System, Storage Shed
Private Pool
Yes
Area Pool
No
Lot Description
Subdivision Lot
New Construction
No
Front Door
East
Listing Firm
Schools (SPRINB - 49 - Spring Branch)
| Name | Grade | Great School Ranking |
|---|---|---|
| Valley Oaks Elem | Elementary | 9 of 10 |
| Landrum Middle | Middle | 2 of 10 |
| Memorial High | High | 8 of 10 |
School information is generated by the most current available data we have. However, as school boundary maps can change, and schools can get too crowded (whereby students zoned to a school may not be able to attend in a given year if they are not registered in time), you need to independently verify and confirm enrollment and all related information directly with the school.

