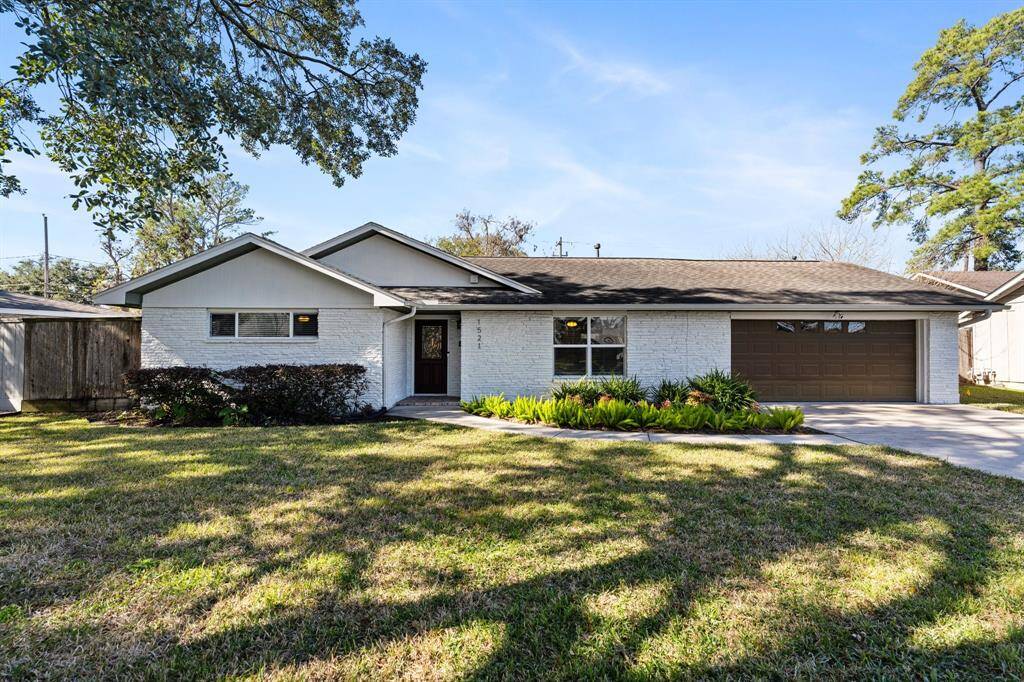
Welcome to 1521 Adkins Road!
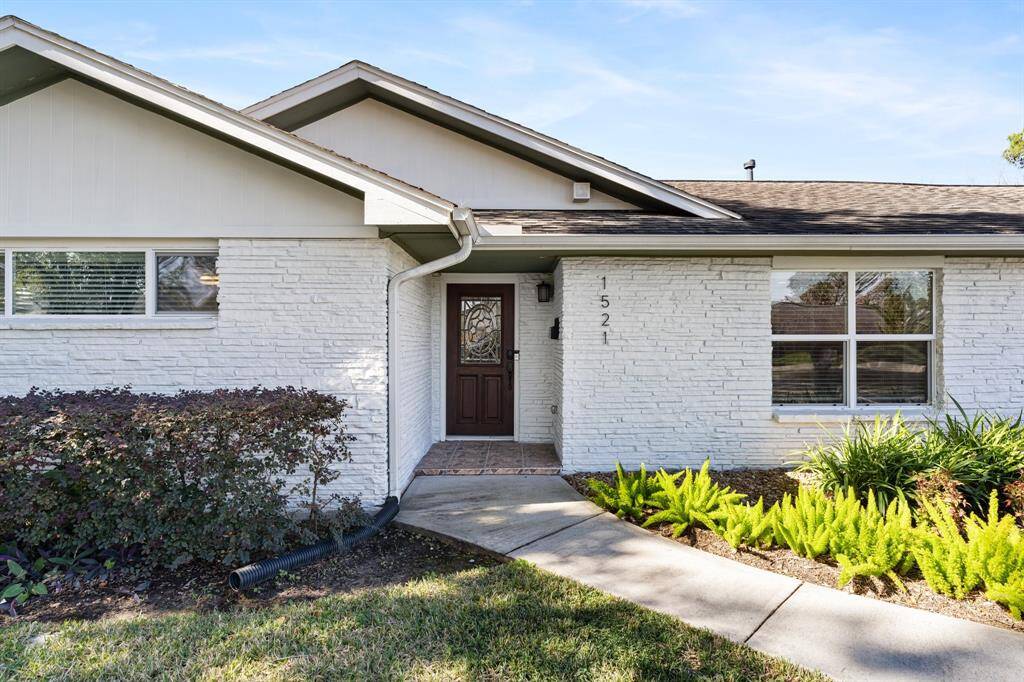
Nestled in the sought after Spring Branch area on a beautiful tree lined street.
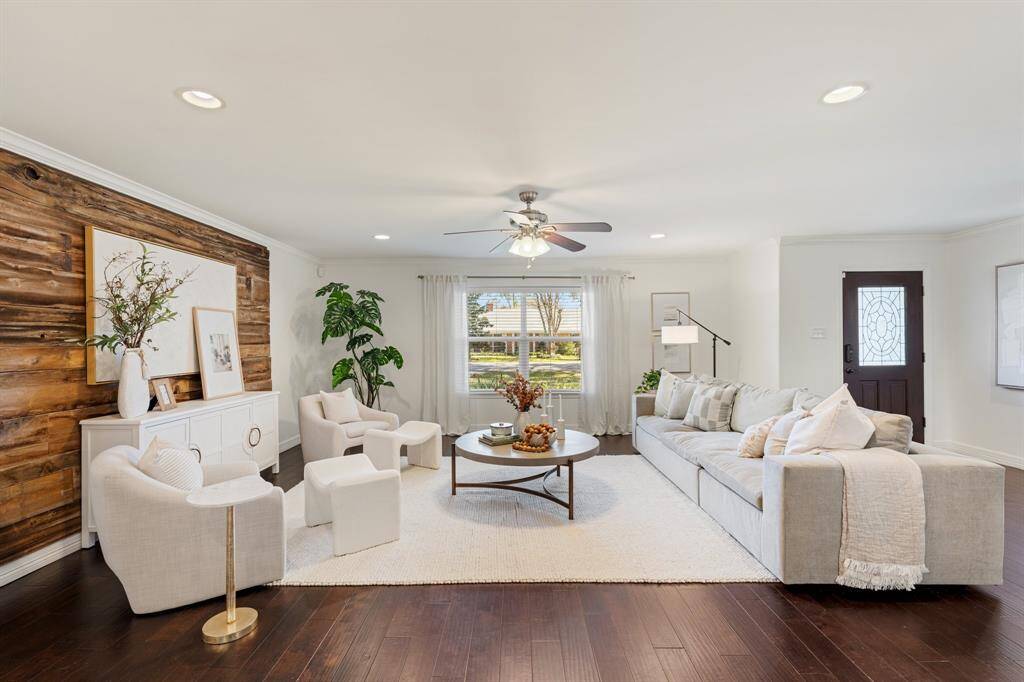
As you walk in you are greeted with the spacious living area.
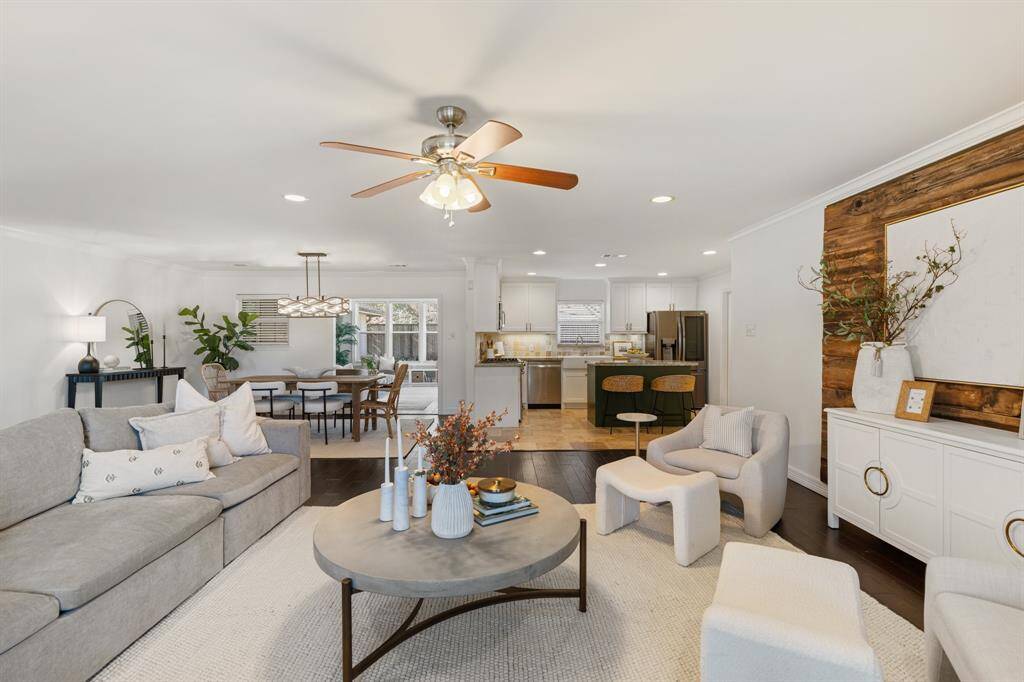
The open concept living area features an accent wall and gleaming hardwood floors.
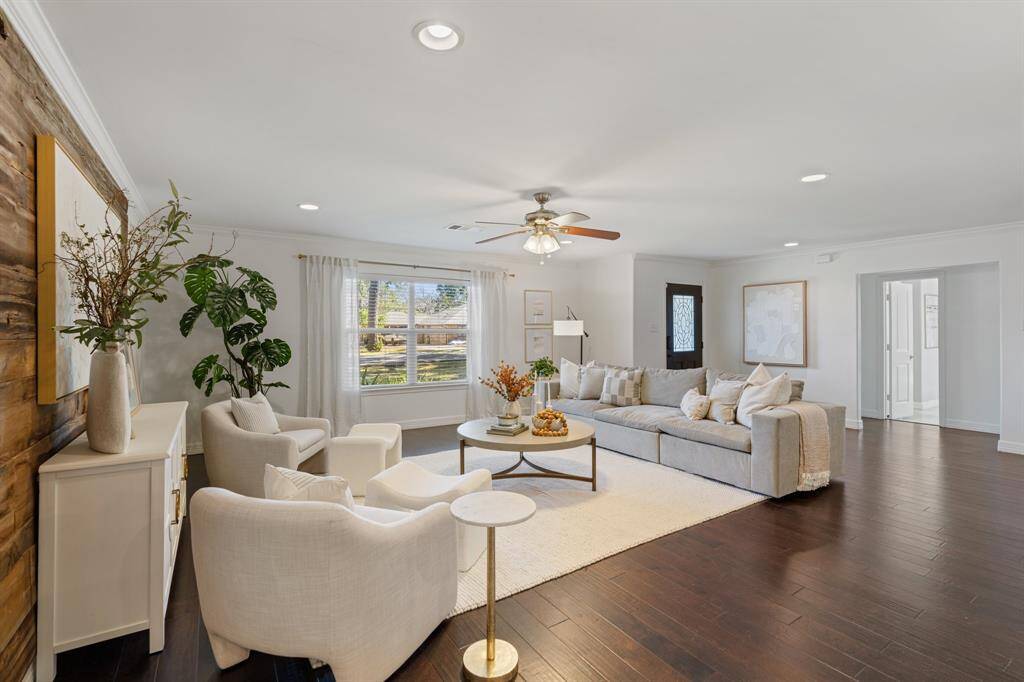
A nicely sized window gives the room a natural glow. There are endless possibilities for this spacious living area.
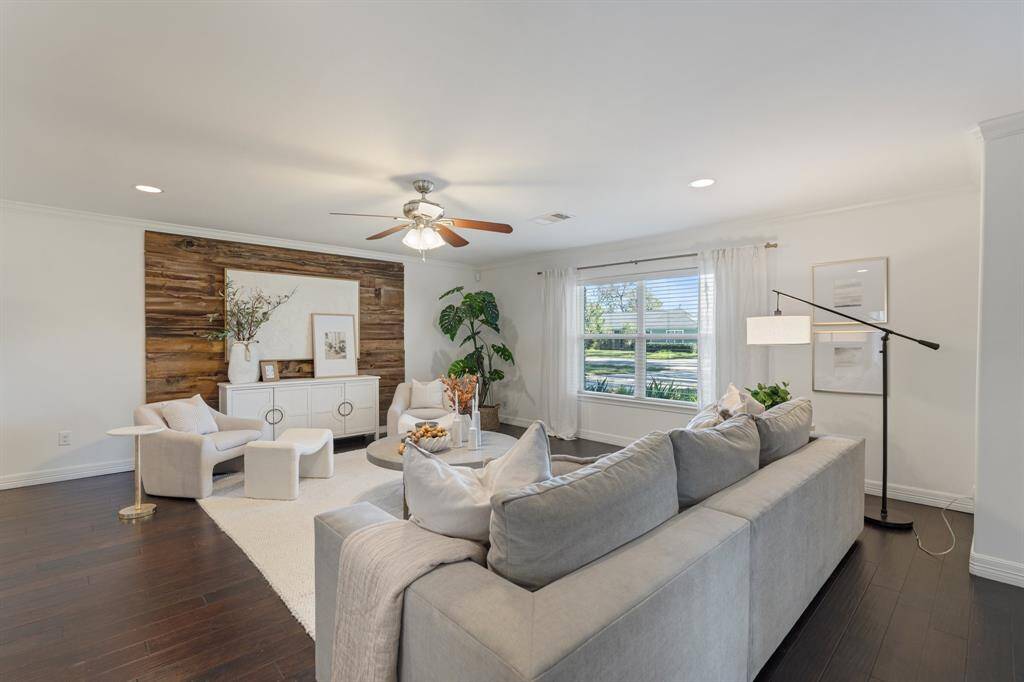
Plenty of additional wall space for your favorite art pieces.
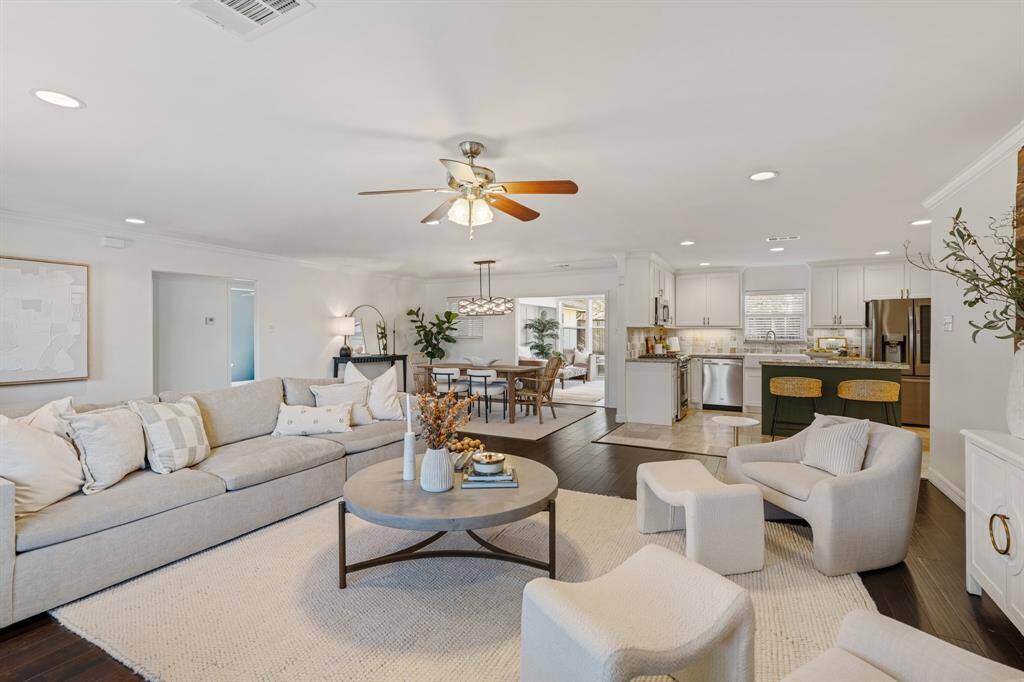
Another view of the open floor plan, perfect for entertaining.
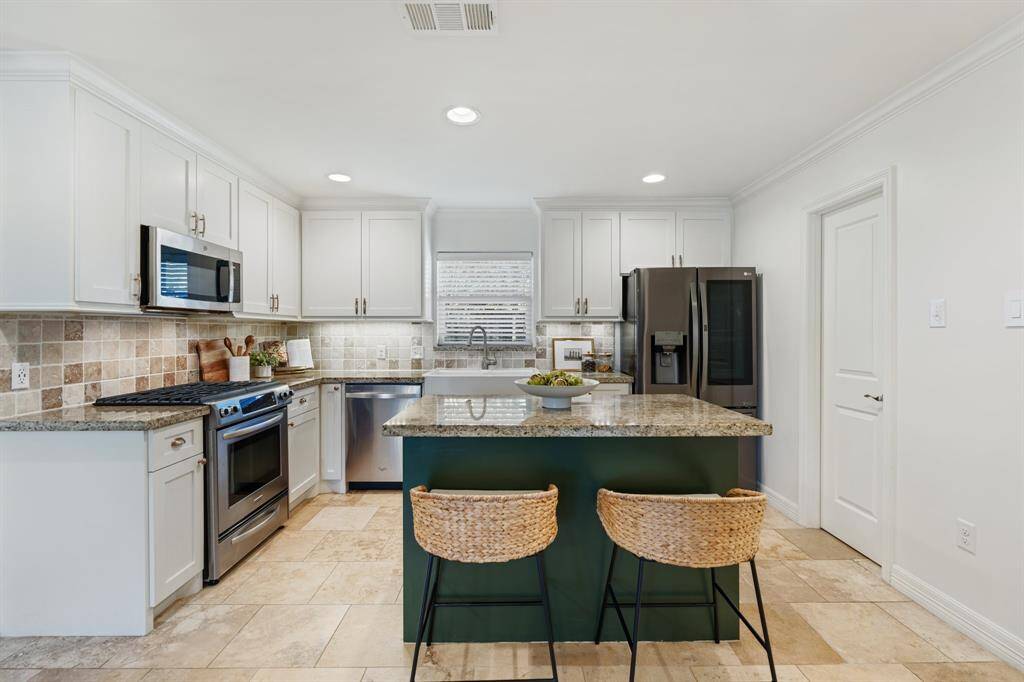
The living room opens up into the well-lit kitchen with bar stool seating.
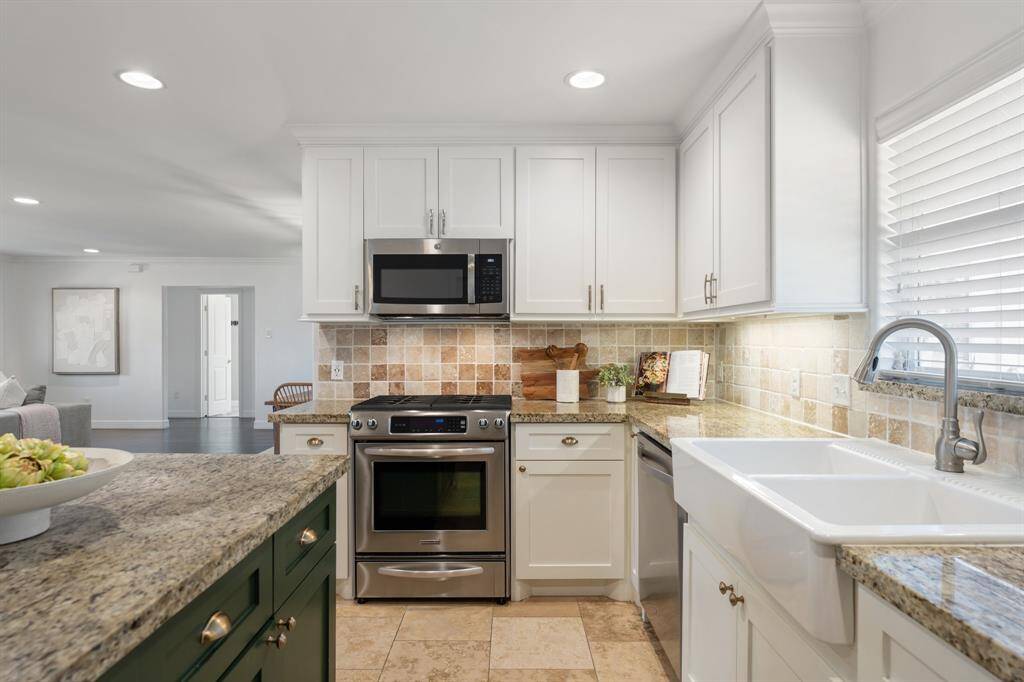
The renovated kitchen features granite counter tops, a large farmhouse sink, plenty of cabinet storage, and stainless steel appliances.
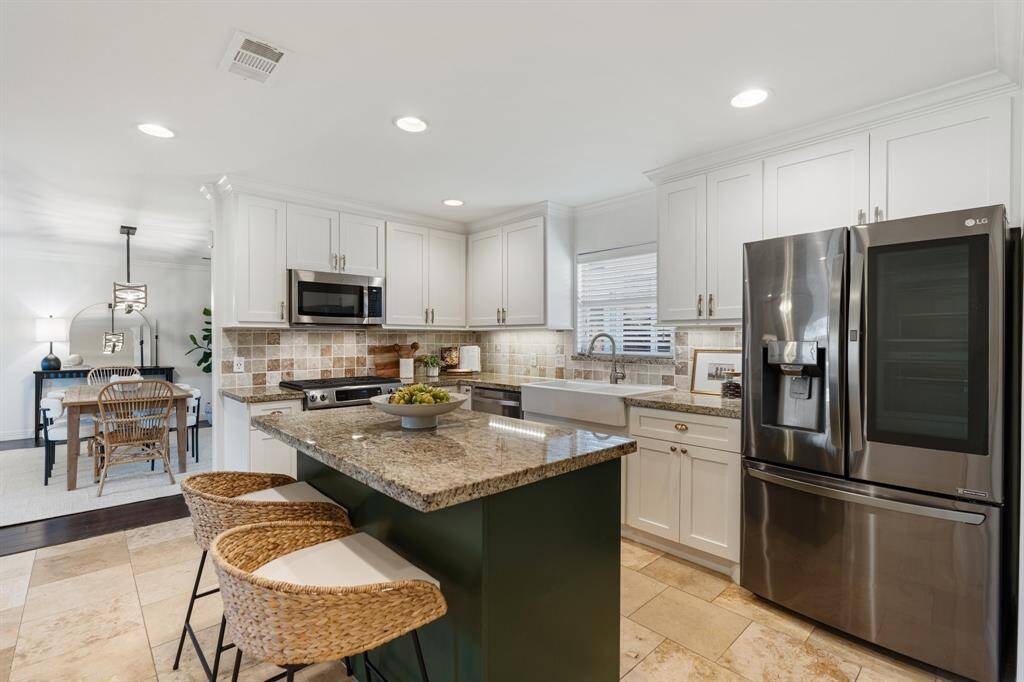
A spacious kitchen fully equipped to handle all your culinary creations.
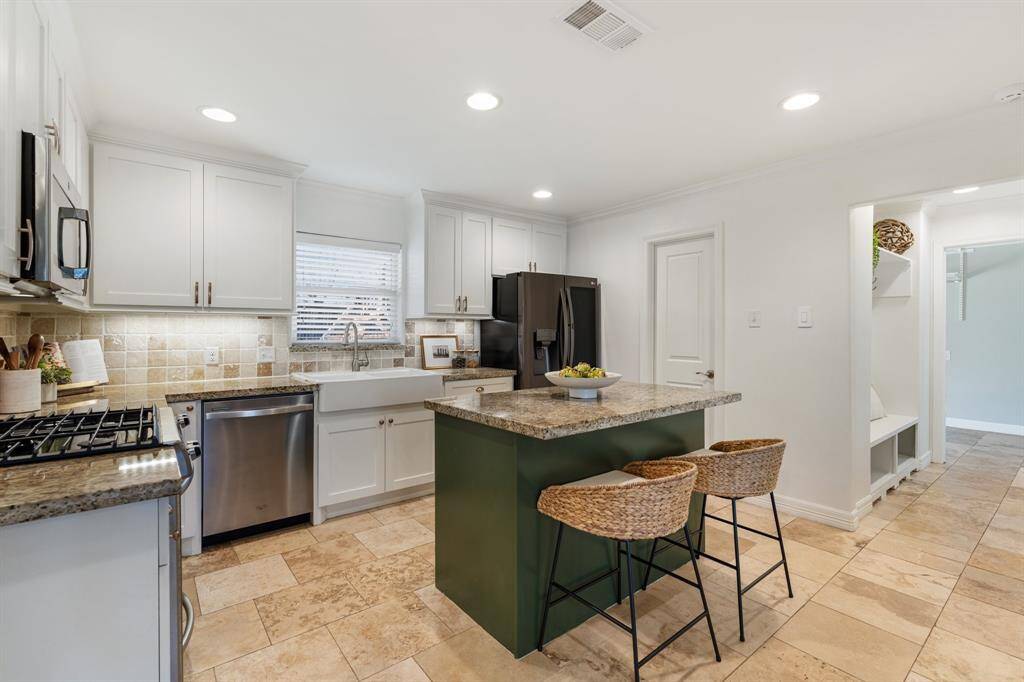
The travertine floors lead into the mudroom and utility area.
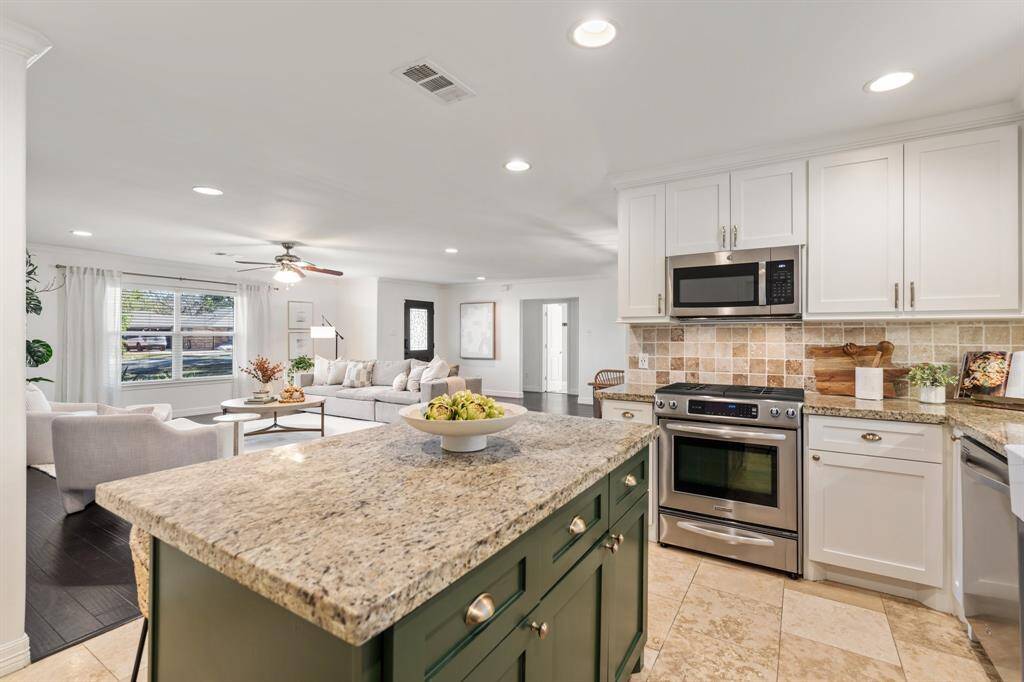
An entertainer's dream kitchen!
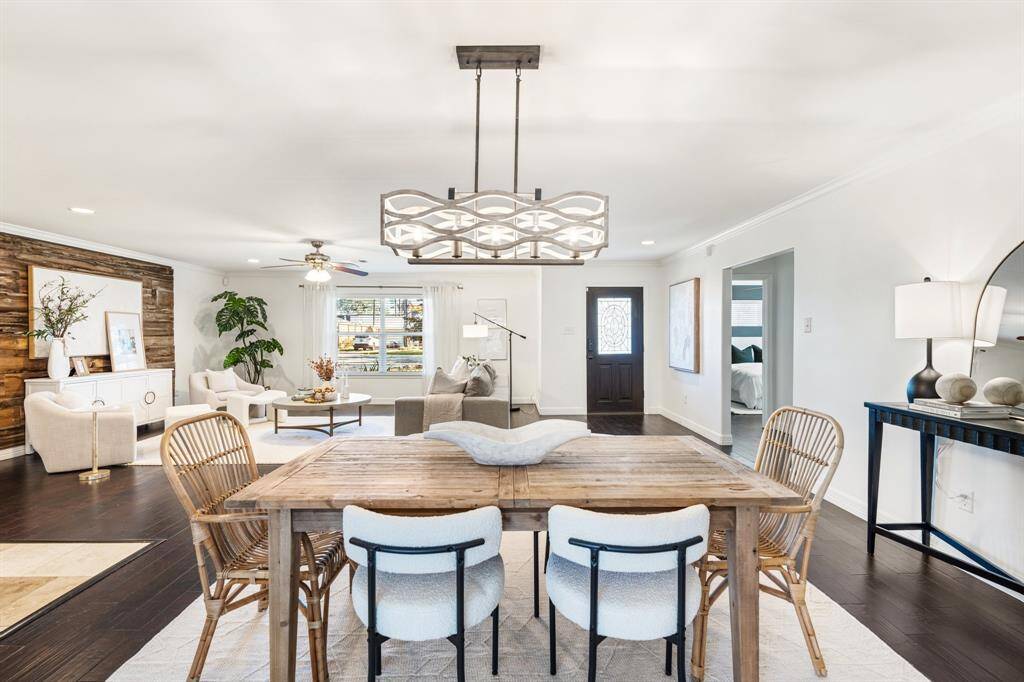
The living and kitchen space flows seamlessly into the spacious dining area.
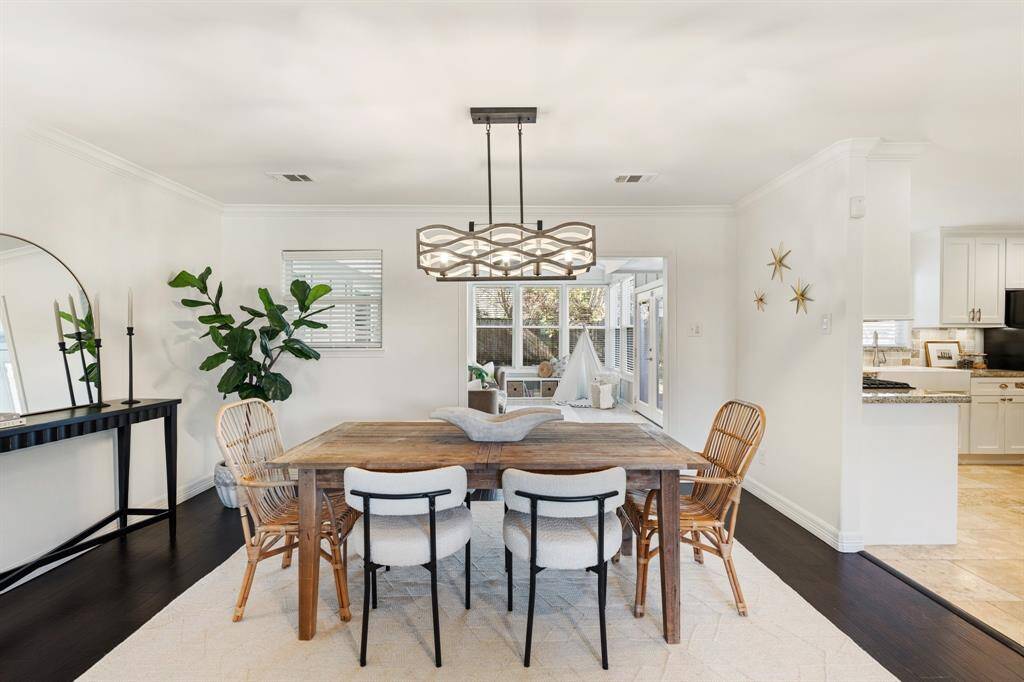
The dining area overlooks the bonus room.
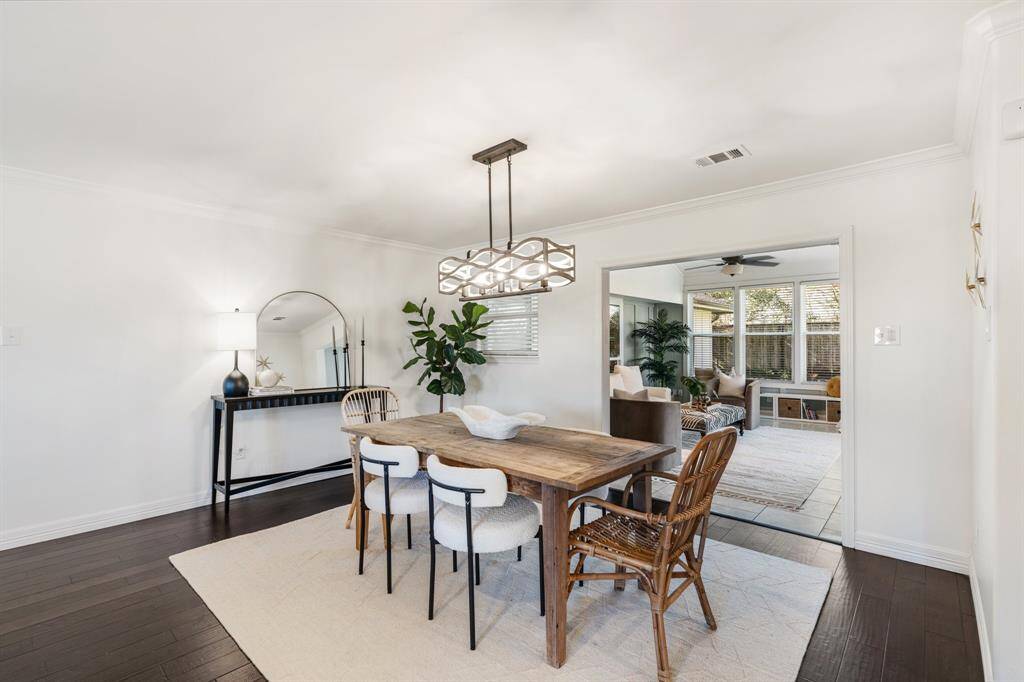
Another view of the dining area, equipped for a large table plus a buffet.
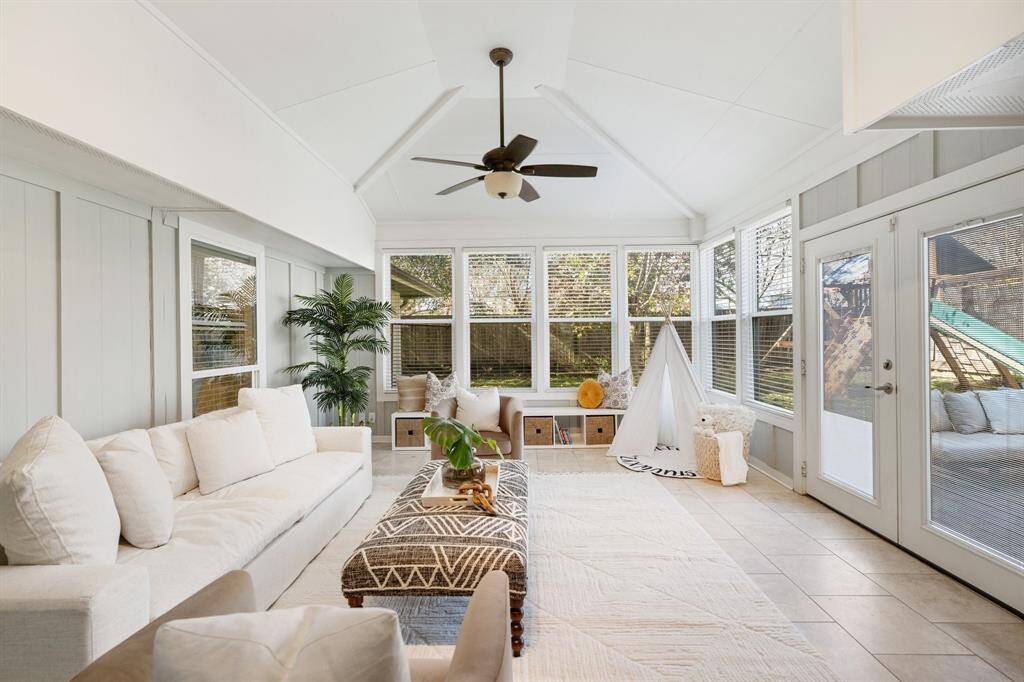
Surrounded by windows on two sides this bright bonus room offers endless possibilities.
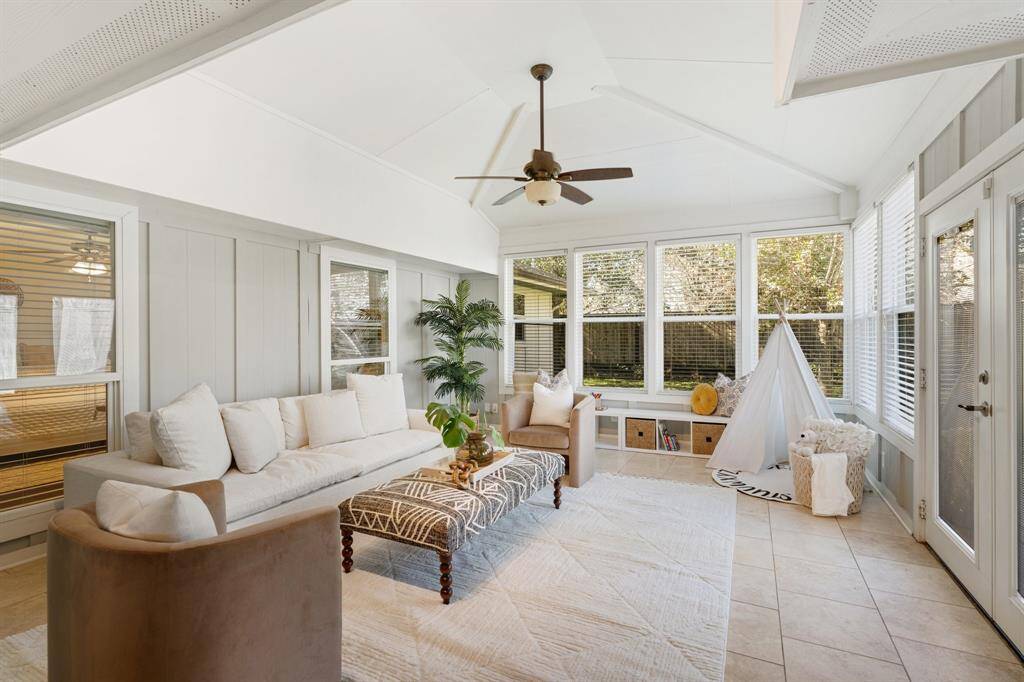
From an additional living/playroom to a home office this flex space is a real treasure.
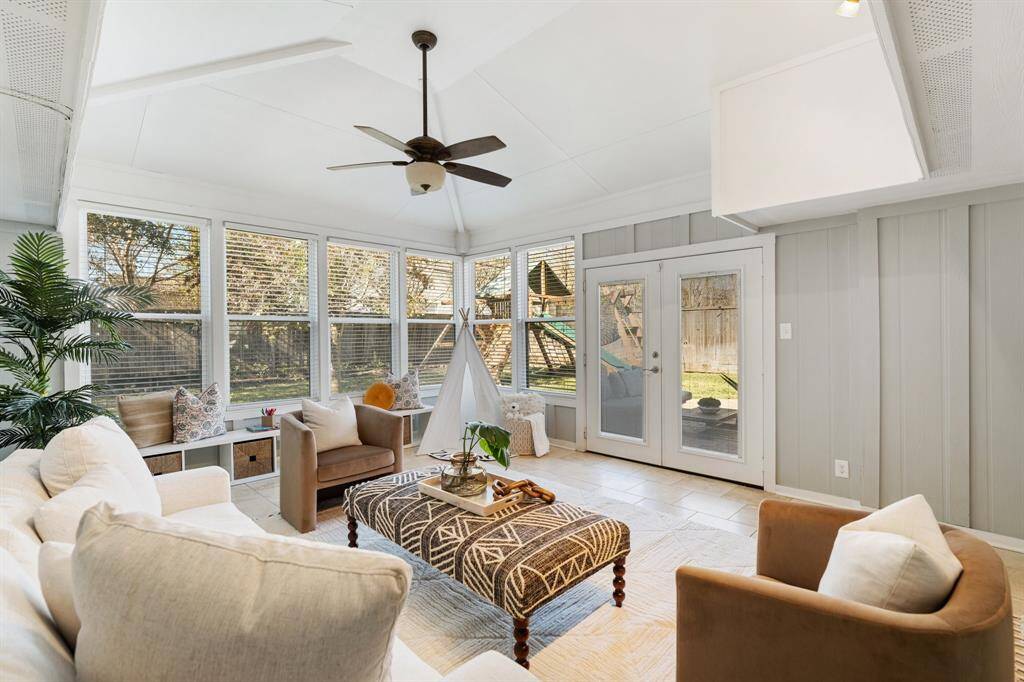
Featuring vaulted ceilings and views into the spacious backyard.
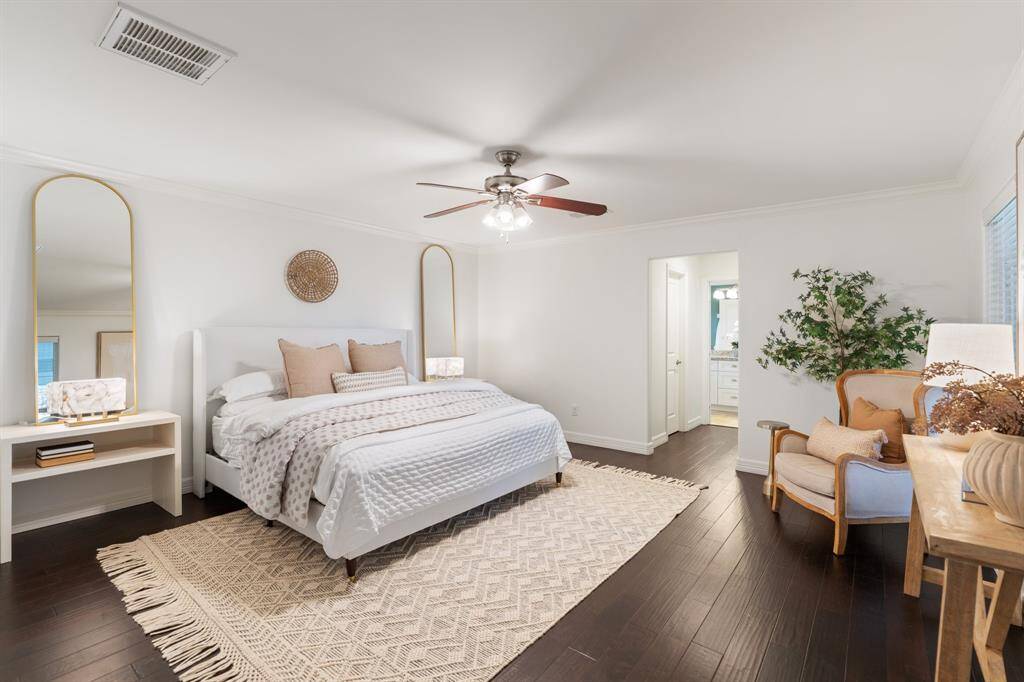
The expansive primary suite, set apart from the main living areas, offers a peaceful retreat.
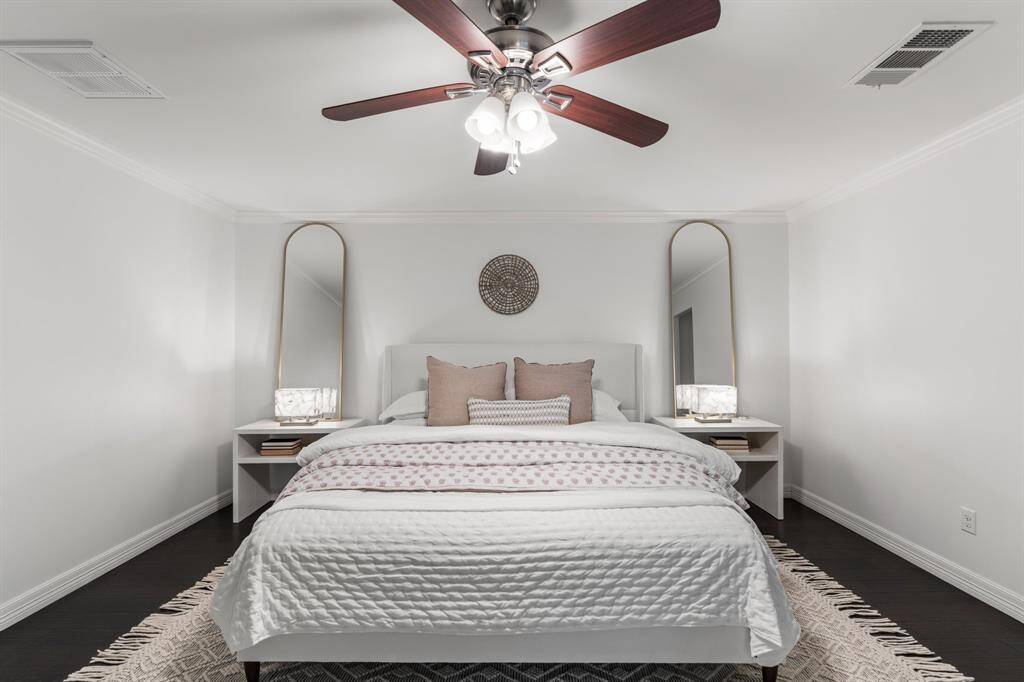
Spacious enough for a king bed plus additional seating or furniture.
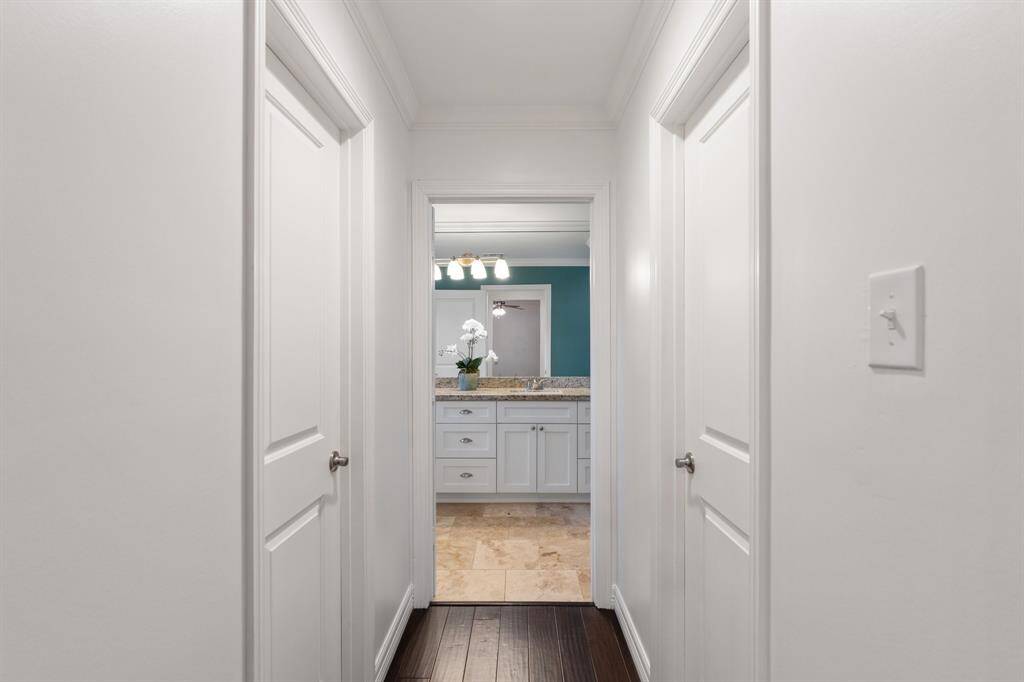
These doors lead to two nicely sized his and hers walk-in closets.
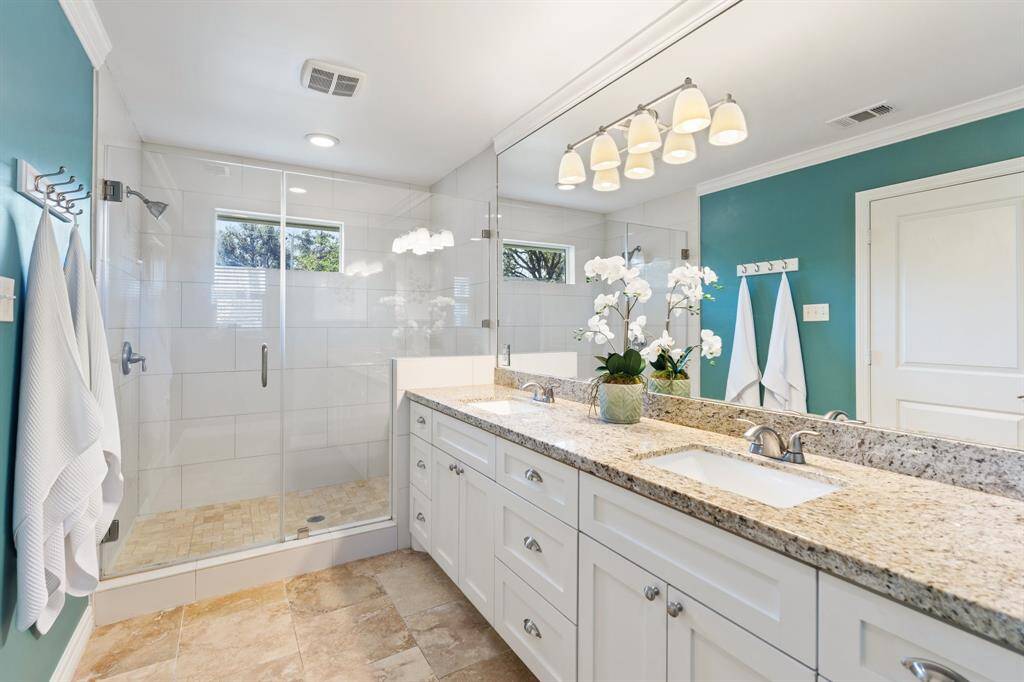
The primary bathroom featuring an oversized walk-in shower and a large double vanity with ample storage.
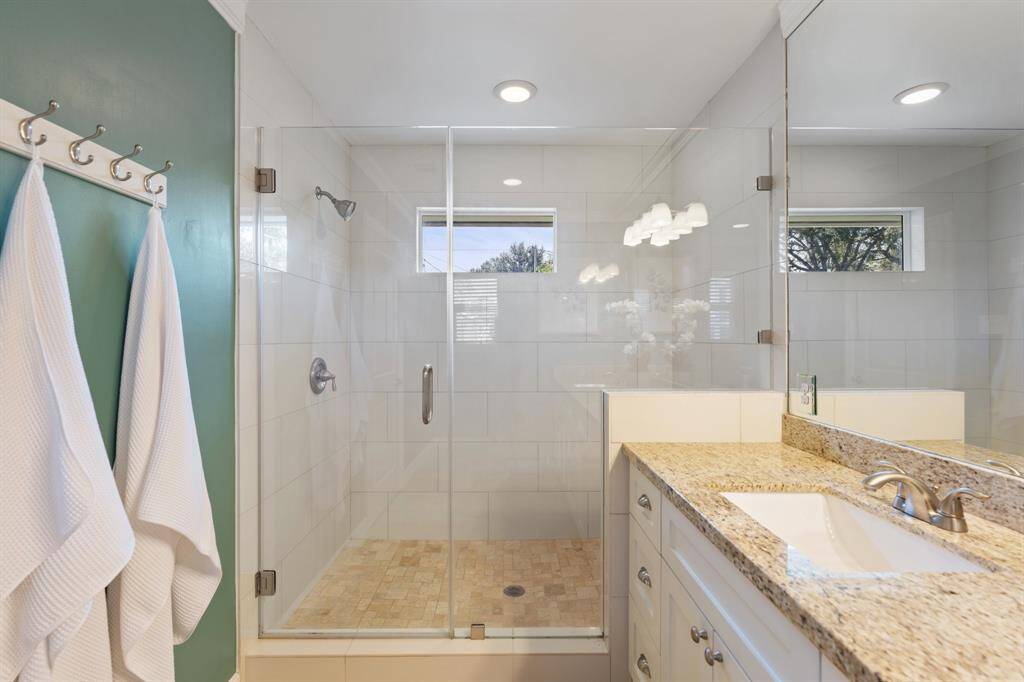
A closer view of the oversized walk-in shower.
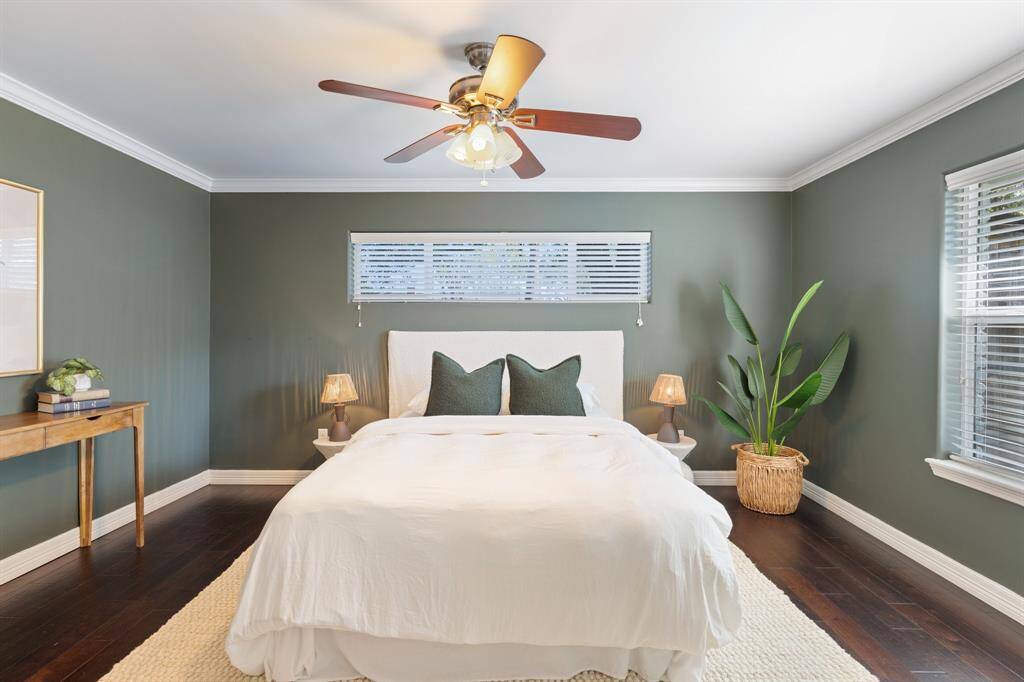
The secondary bedrooms are just as bright and charming as the rest of the home.
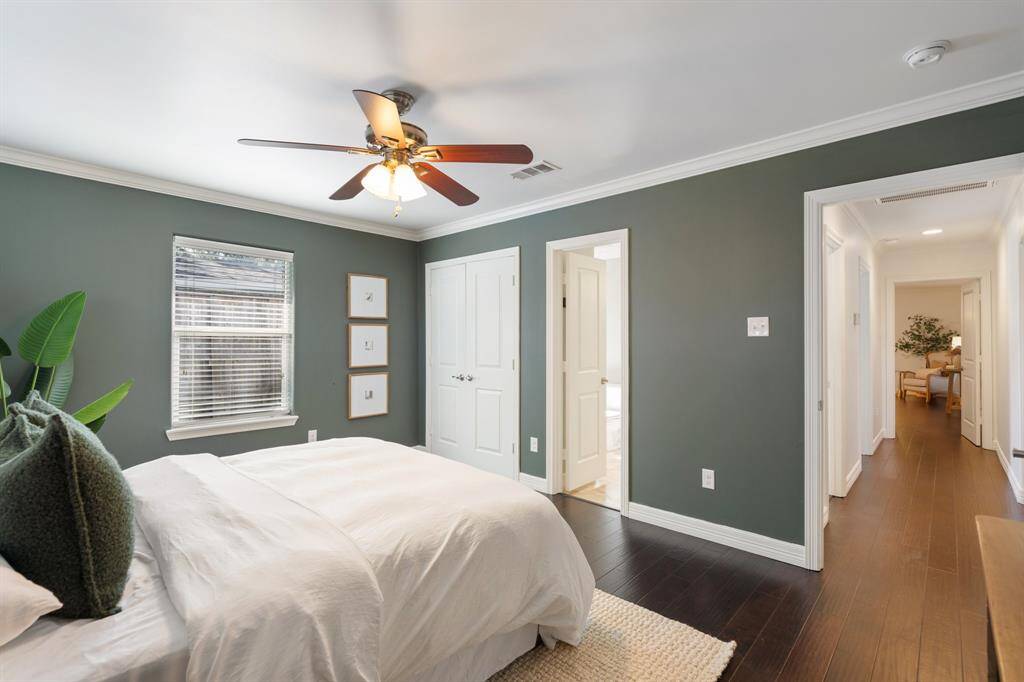
This secondary bedroom is connected to a shared ensuite bathroom.
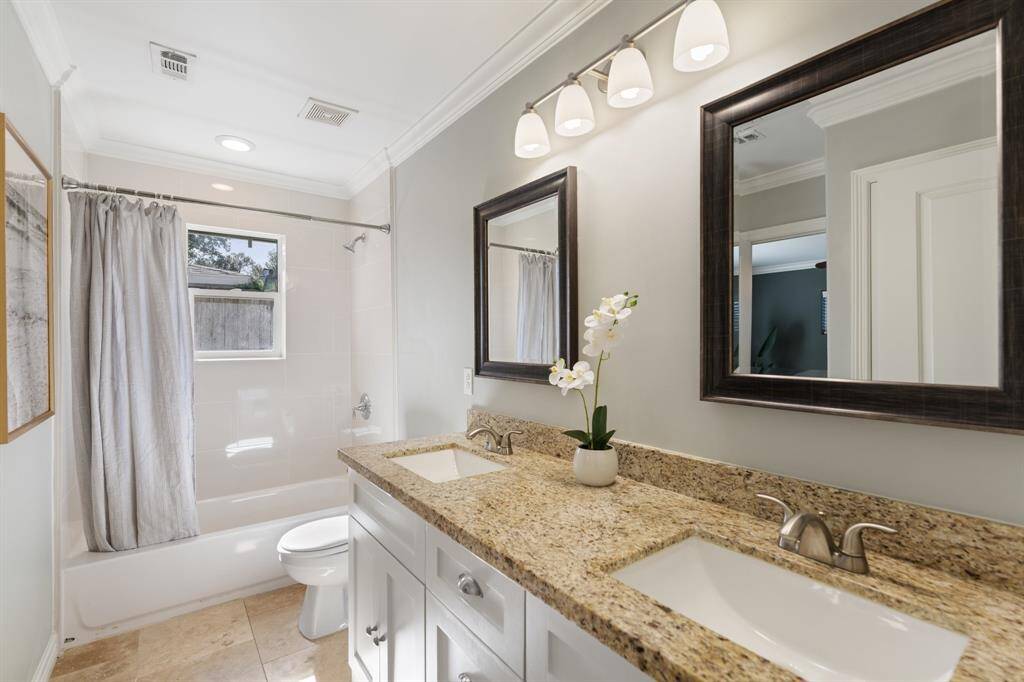
The hall bathroom is perfectly situated for the secondary bedrooms and guests with its double vanities and shower/tub combo.
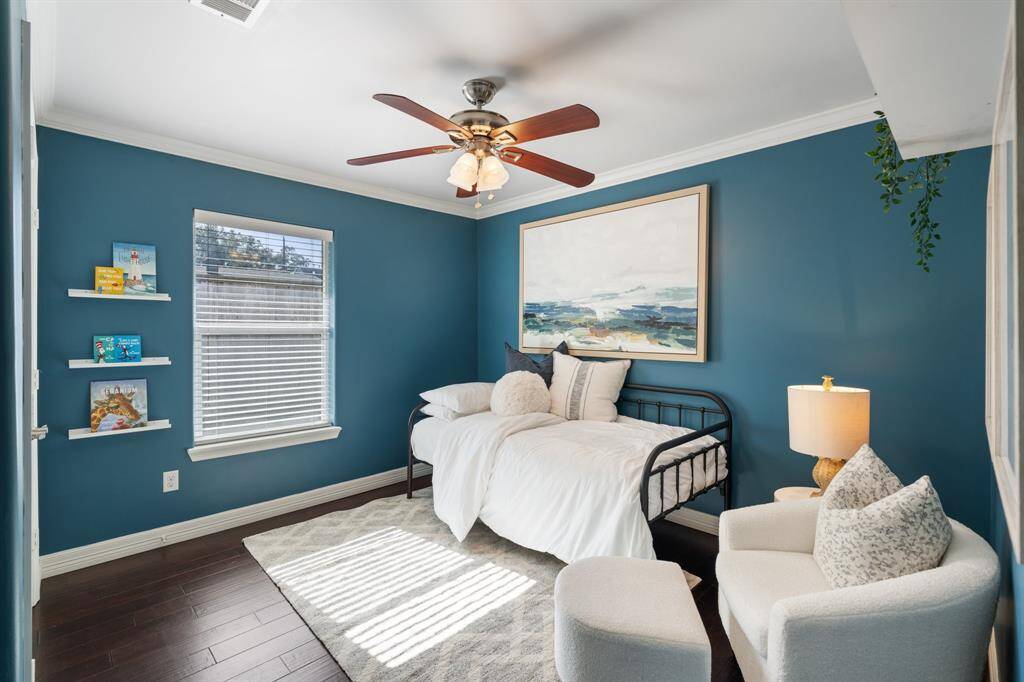
Down the hall you will find another secondary bedroom.
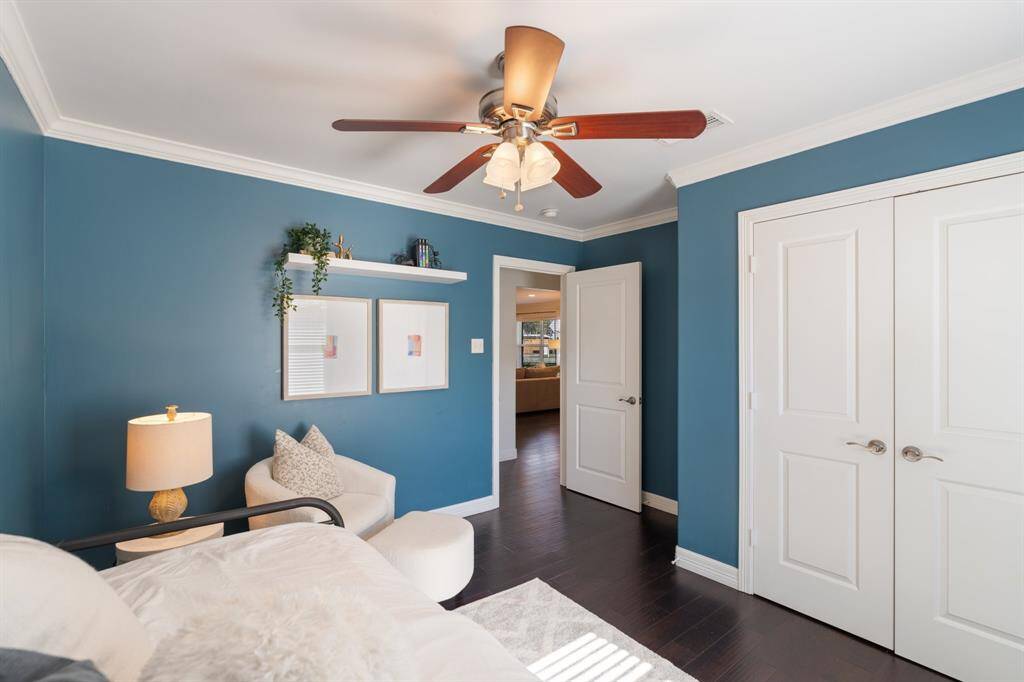
You'll notice there is no carpet throughout the entire home.
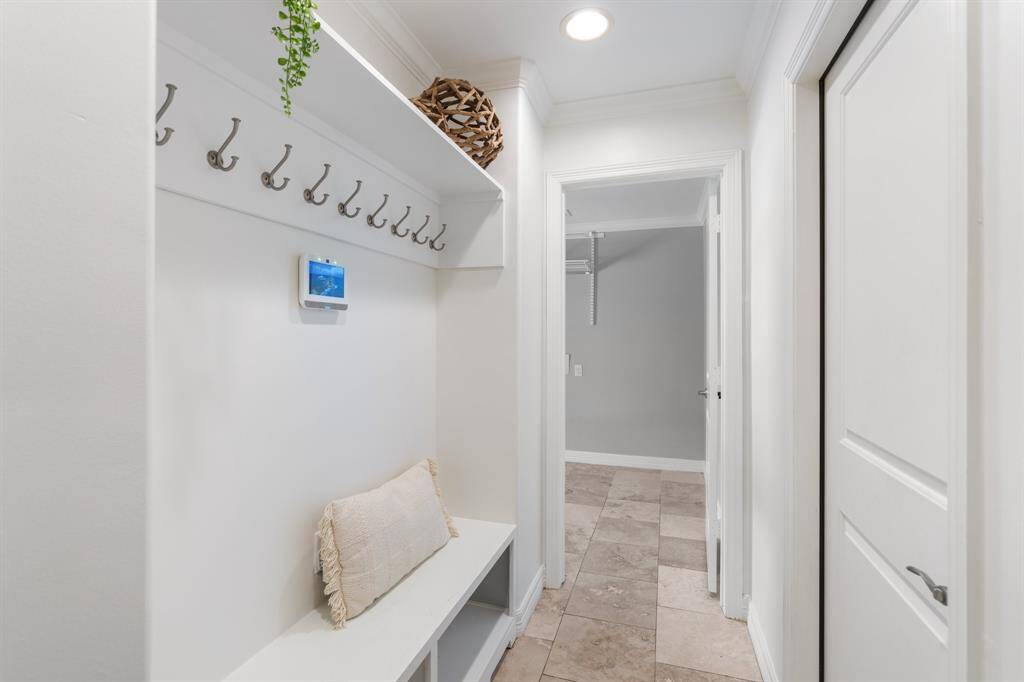
As you enter the home from the garage, the mudroom features perfectly designed cubbies, ideal for storage. It seamlessly leads into the utility room.
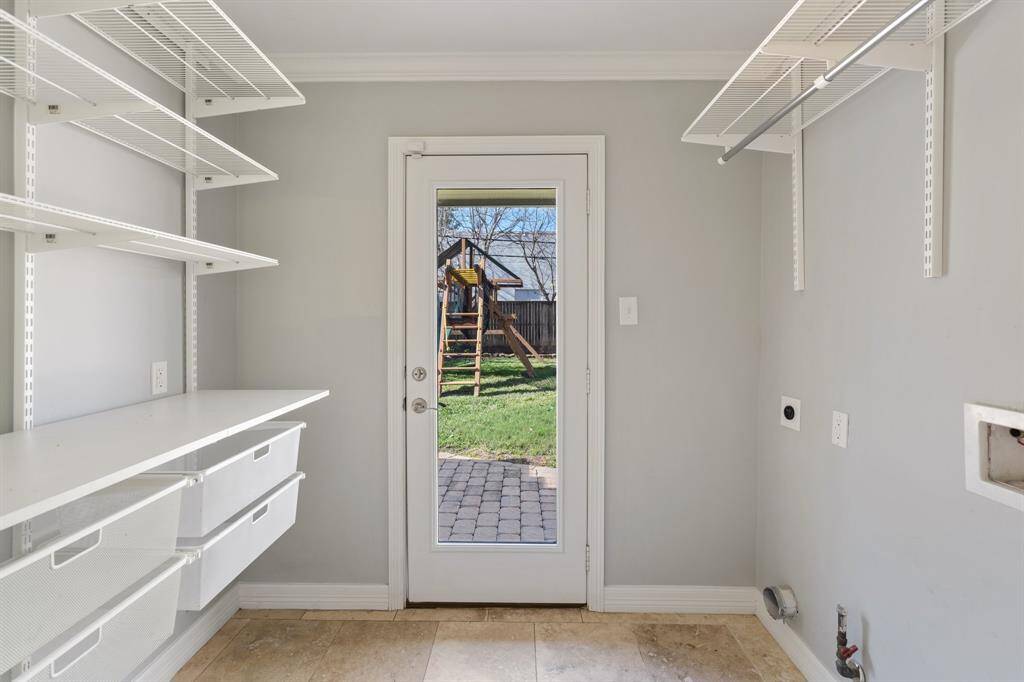
The laundry room is equipped with built-in storage racks and a door that opens to the backyard.
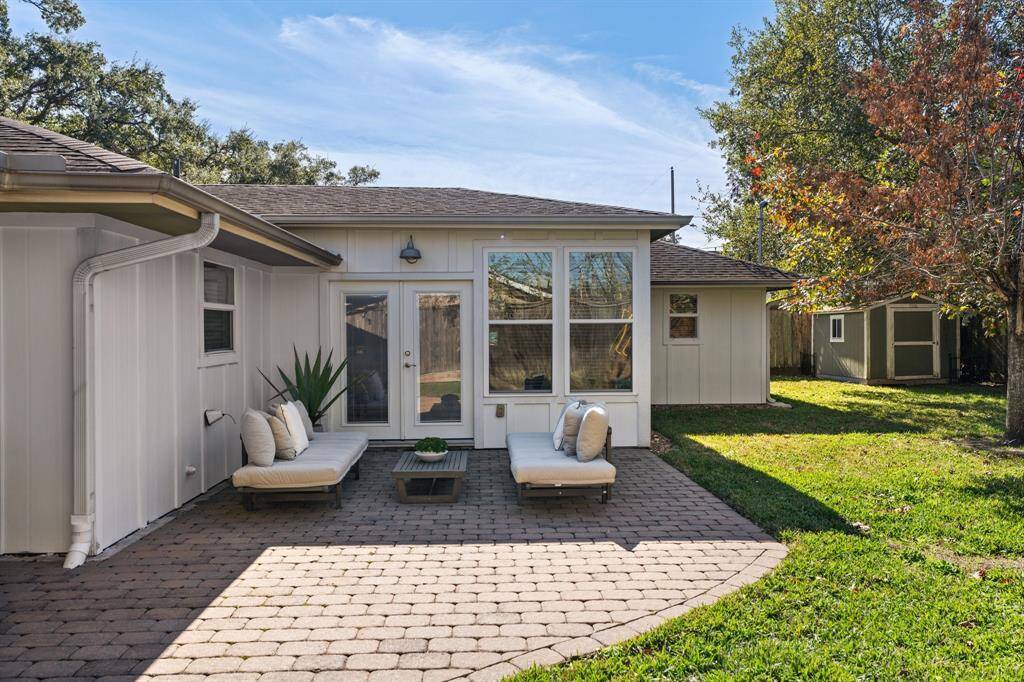
A spacious brick-paved patio for entertaining, accessible through the French double doors of the bonus room, with plenty of extra space to run and play.
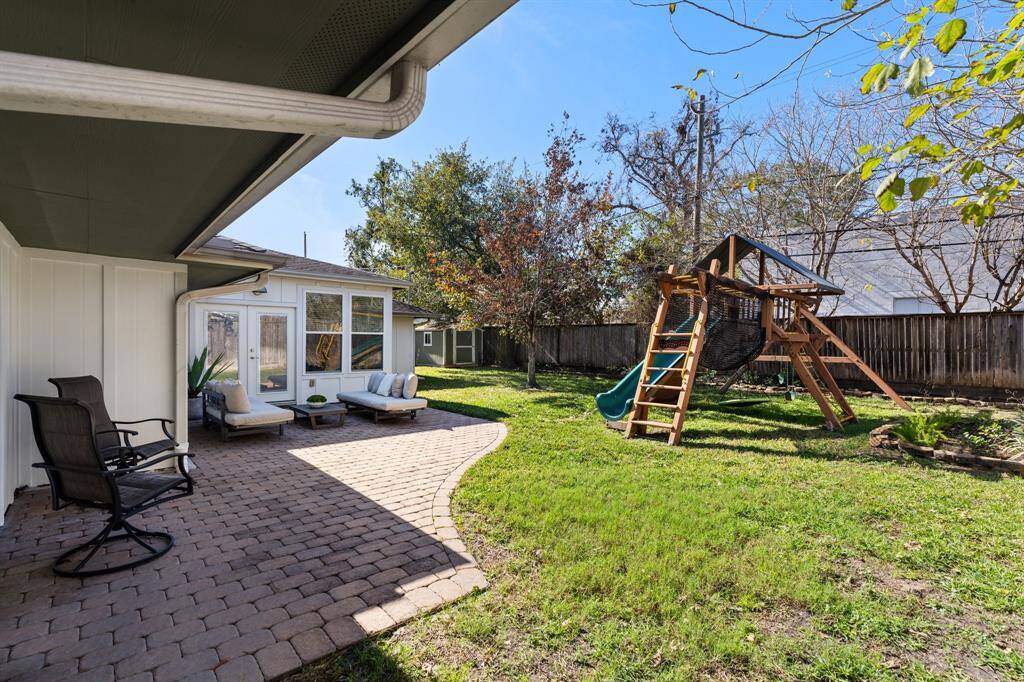
The expansive backyard includes a play set and offers plenty of additional space to enjoy.
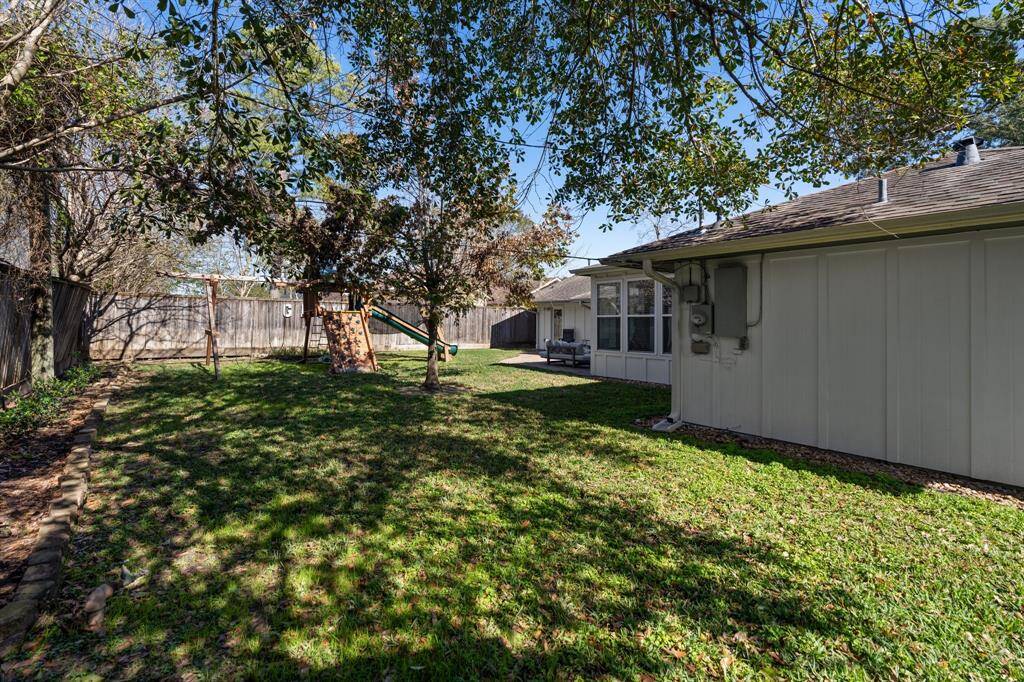
The mature trees offer beautiful, natural shade.
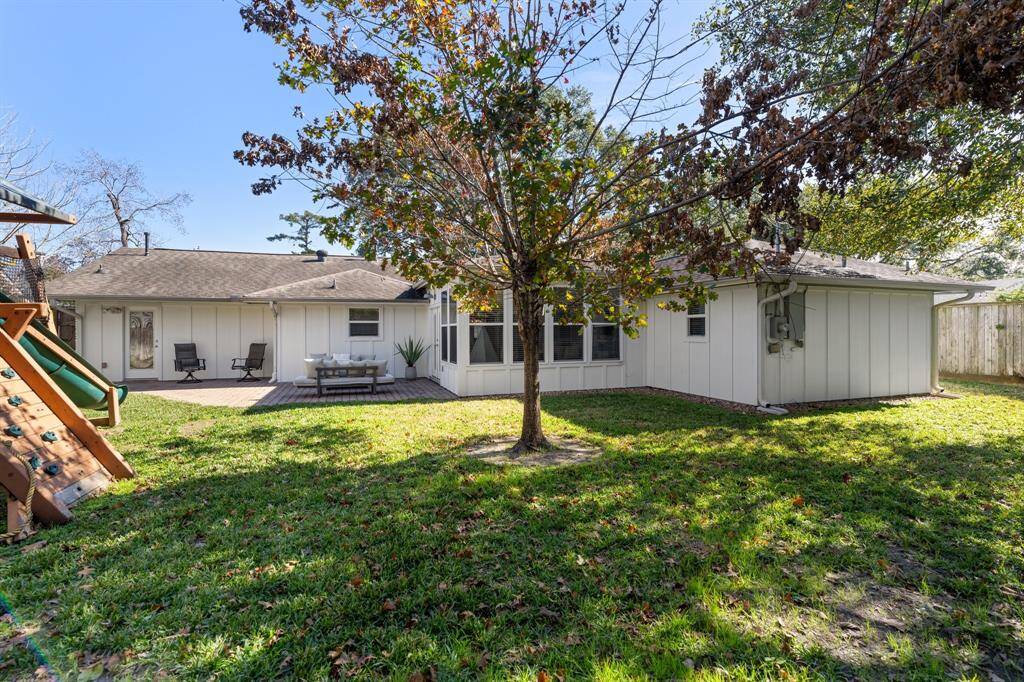
Another view into the backyard.
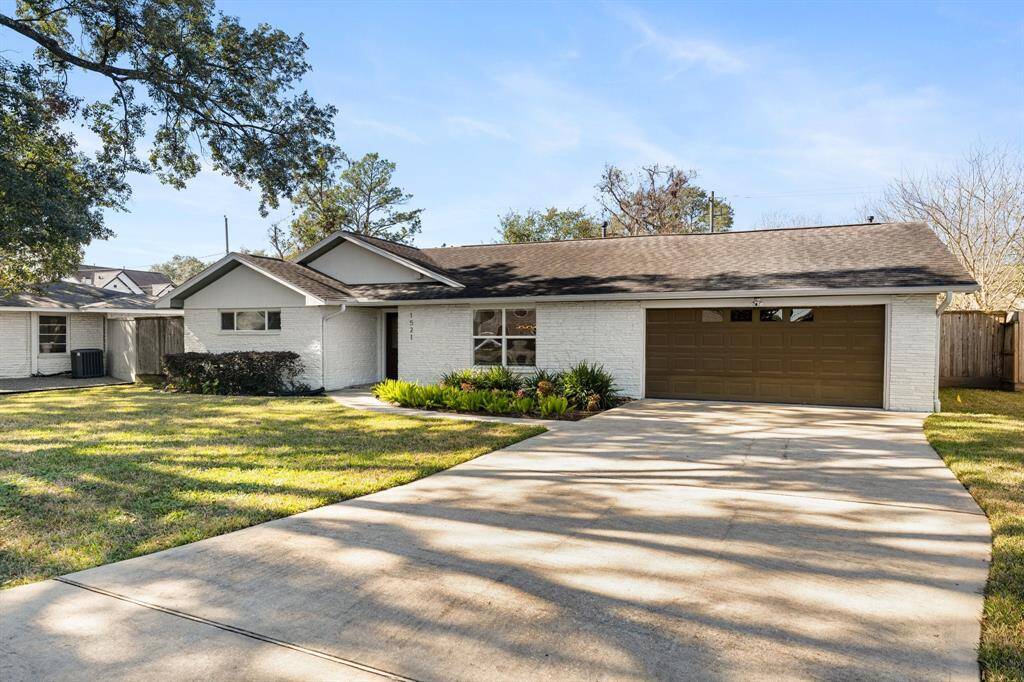
The double wide driveway and two car garage makes it easy for family and guests.
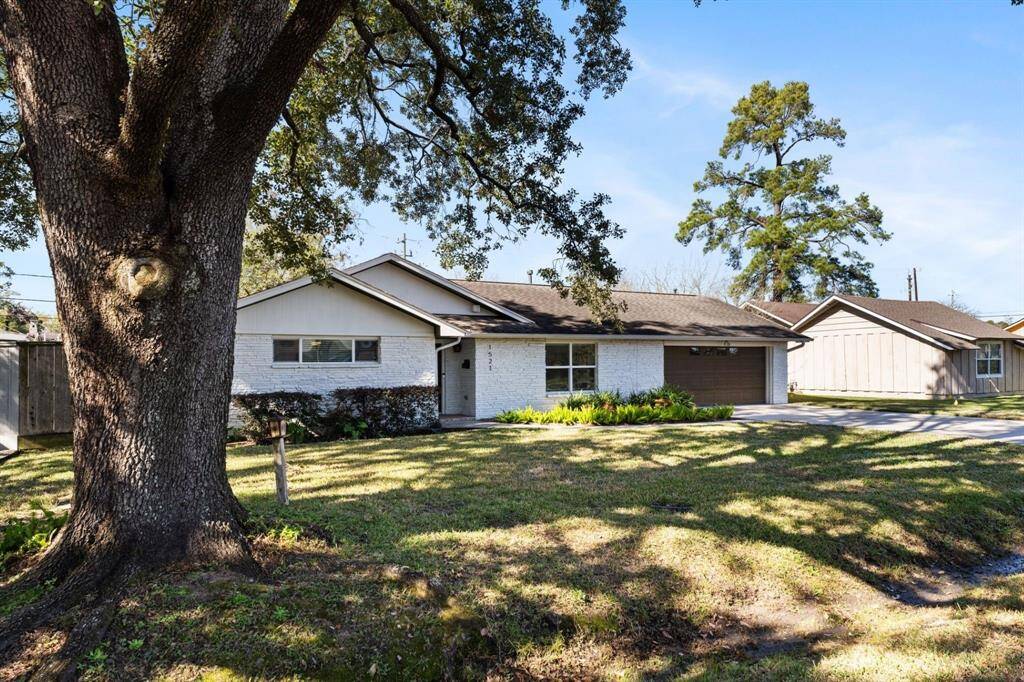
This home is unbeatable, featuring fresh landscaping and beautiful mature trees.