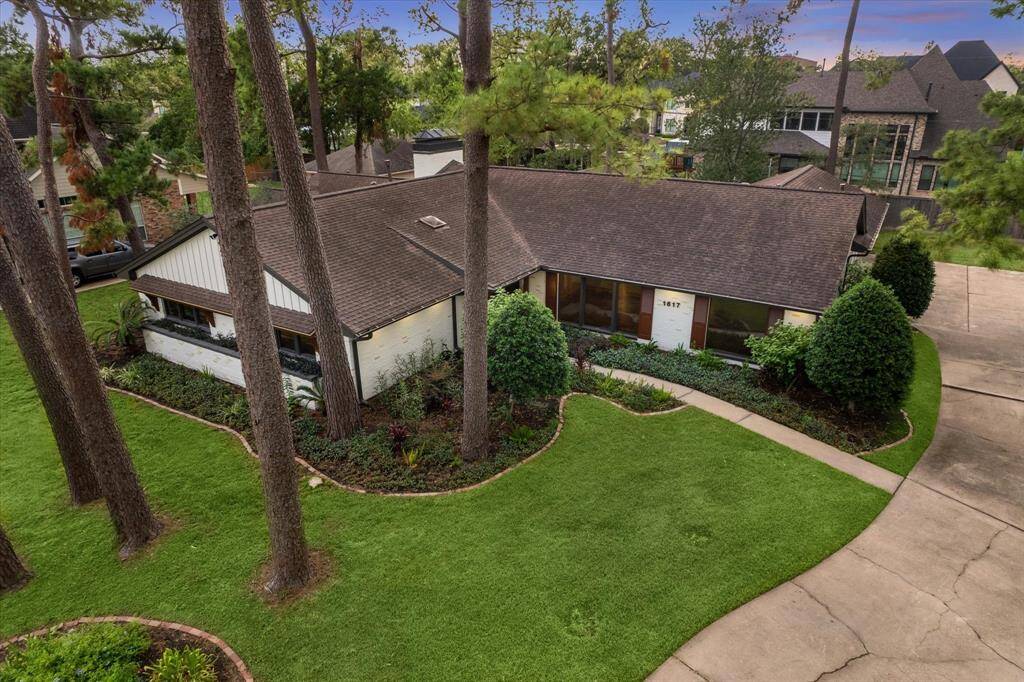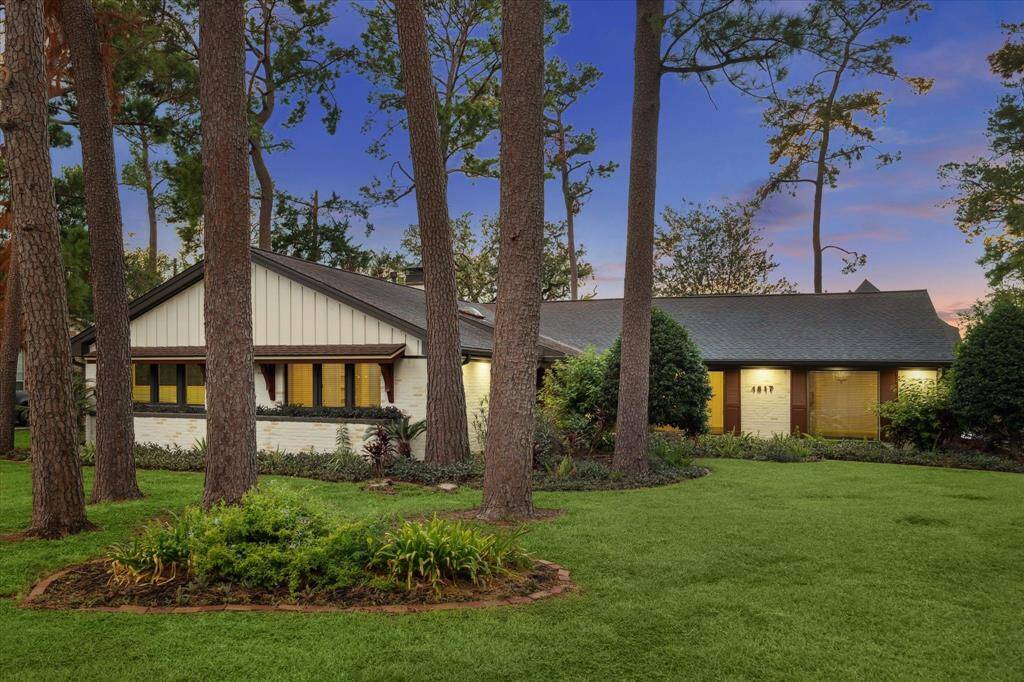
Fabulous 4 bedroom / 2.5 bath one story home in the sought after Monarch Oaks subdivision. Recent updates include PEX plumbing, electrical, water heater, furnace, and much more. This home offers a wonderful floorplan with oversized windows, amazing natural light, spacious rooms, and great storage.
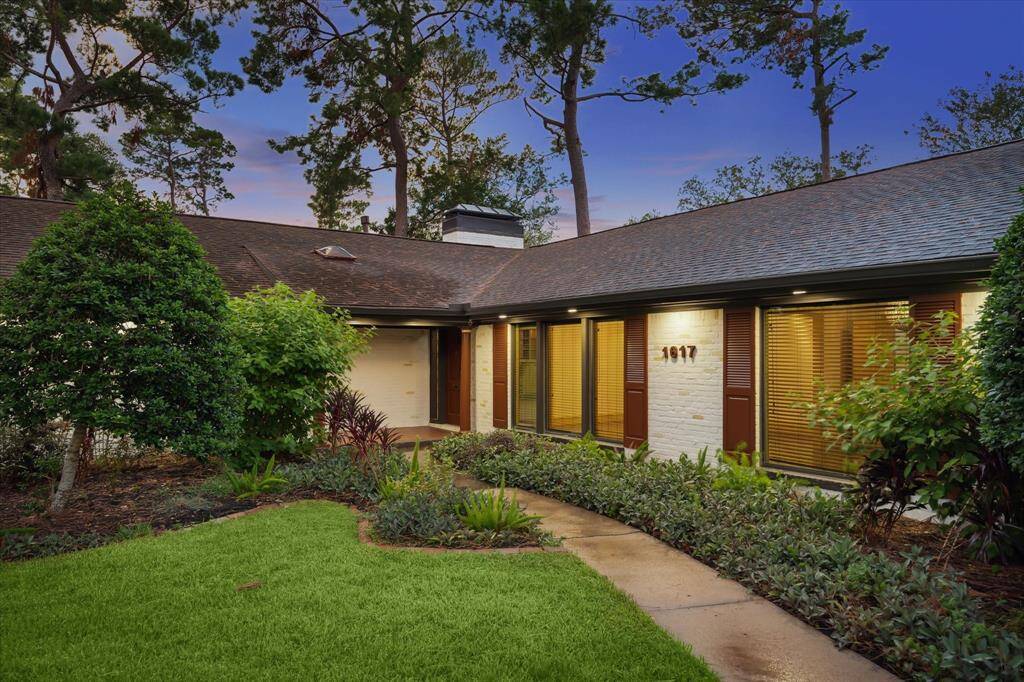
A lovely, covered patio and fabulous outdoor lighting are great features.
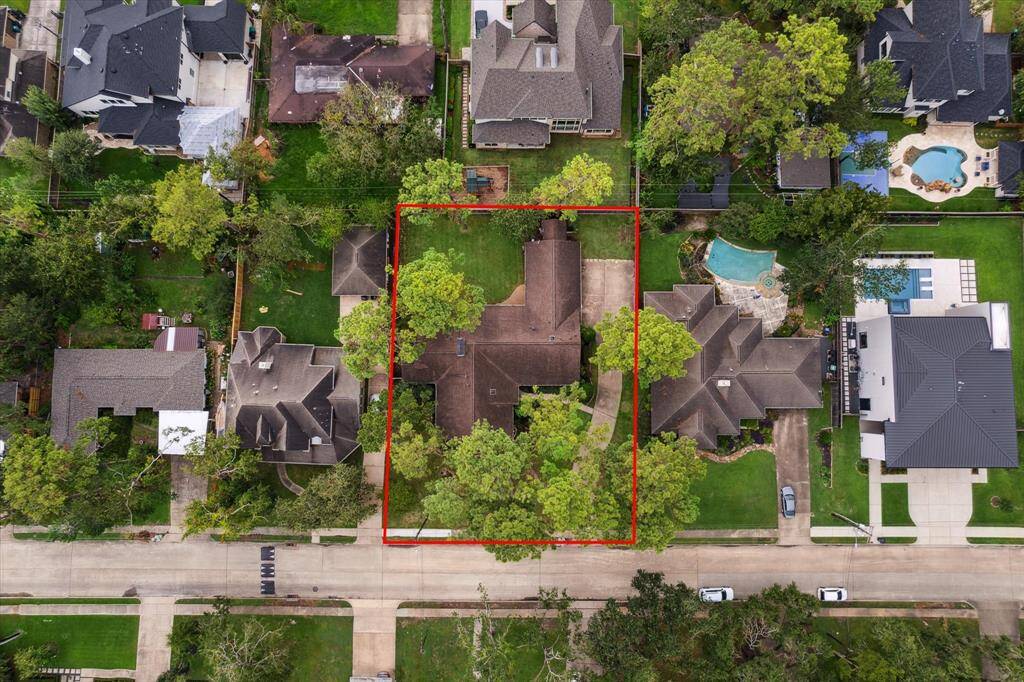
This home is beautifully situated on an 18,000 sq ft (+/-) lot.
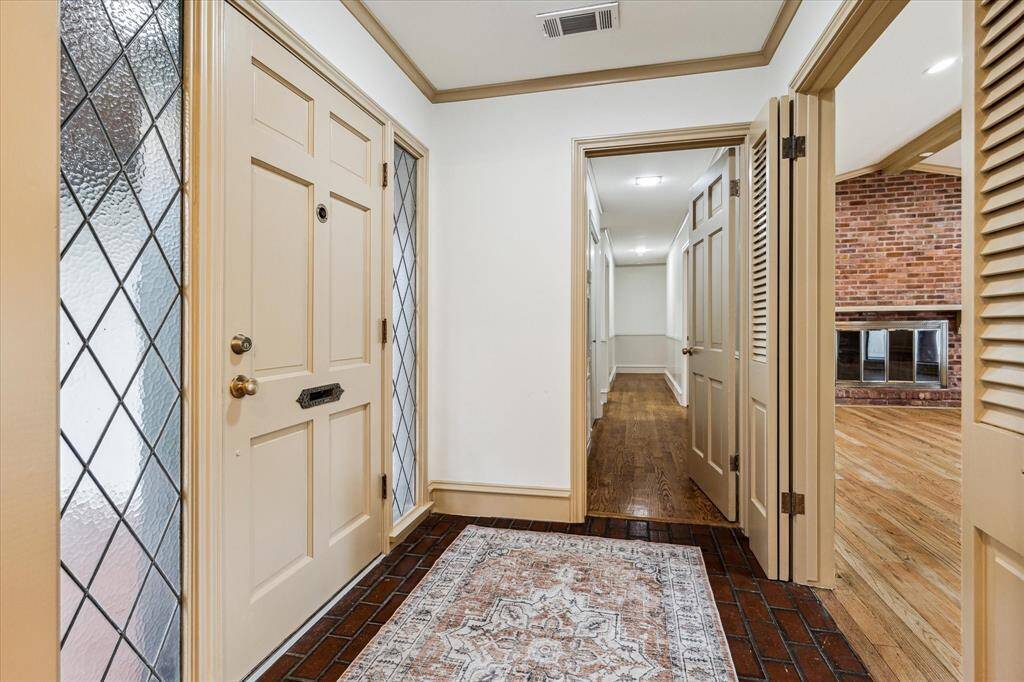
The formal entry allows you to access all areas of the home including the formal living room, family room, and the wing of the home where the bedrooms are located. The solid wood door is flanked by frosted lattice windows.
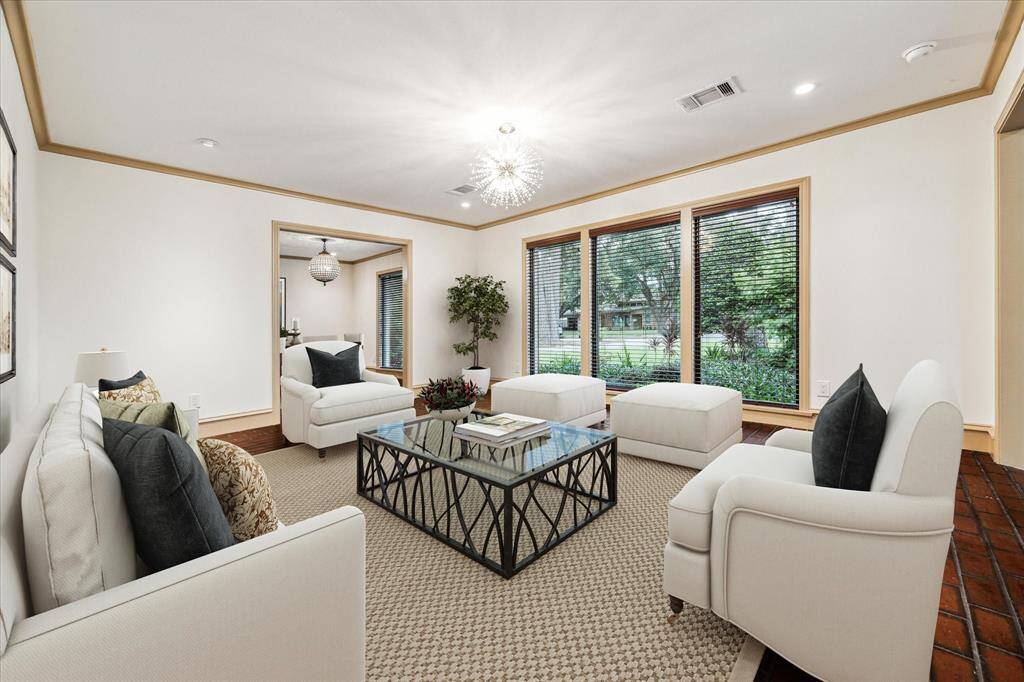
Virtually Staged - The generously sized living room is open to the dining area and features oversized windows with dark faux wood blinds, crown molding, tile floors, recessed lighting, and a designer chandelier.
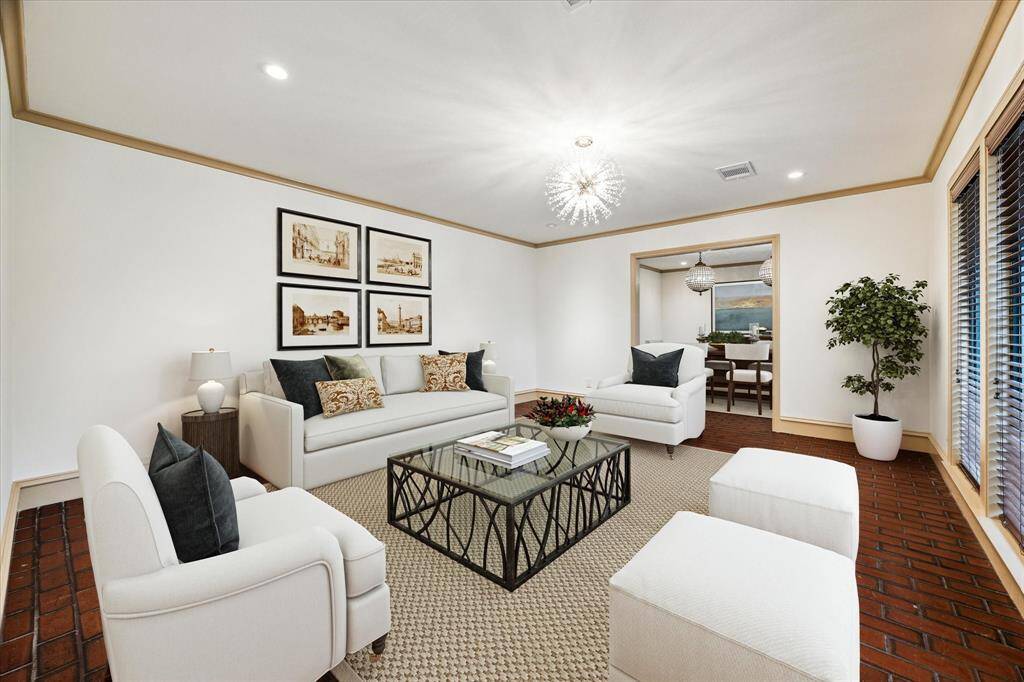
Virtually Staged
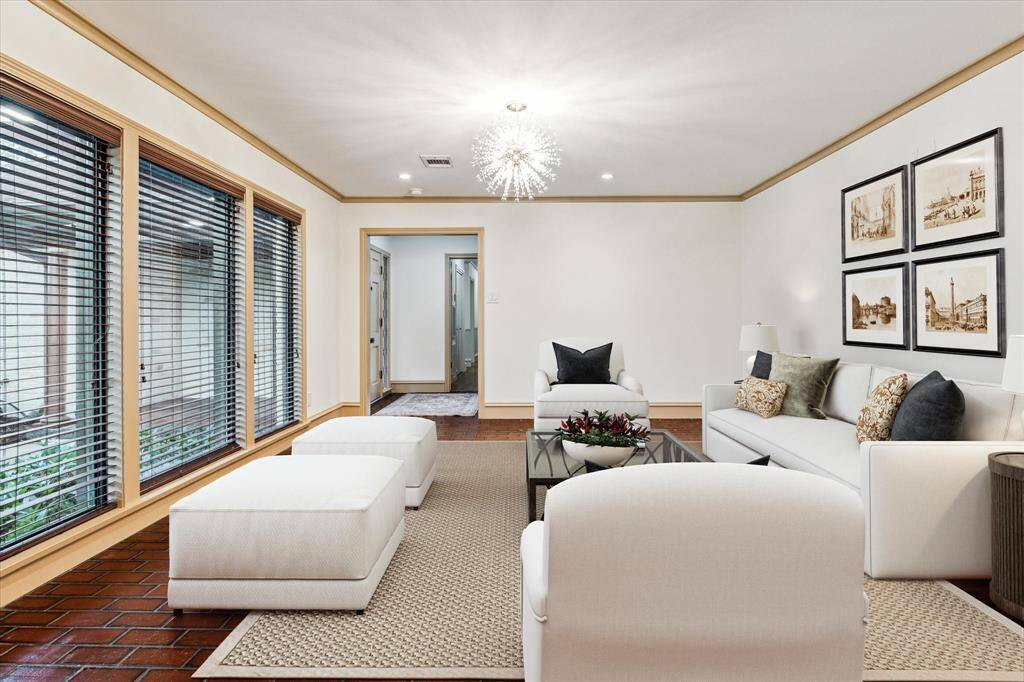
Virtually Staged
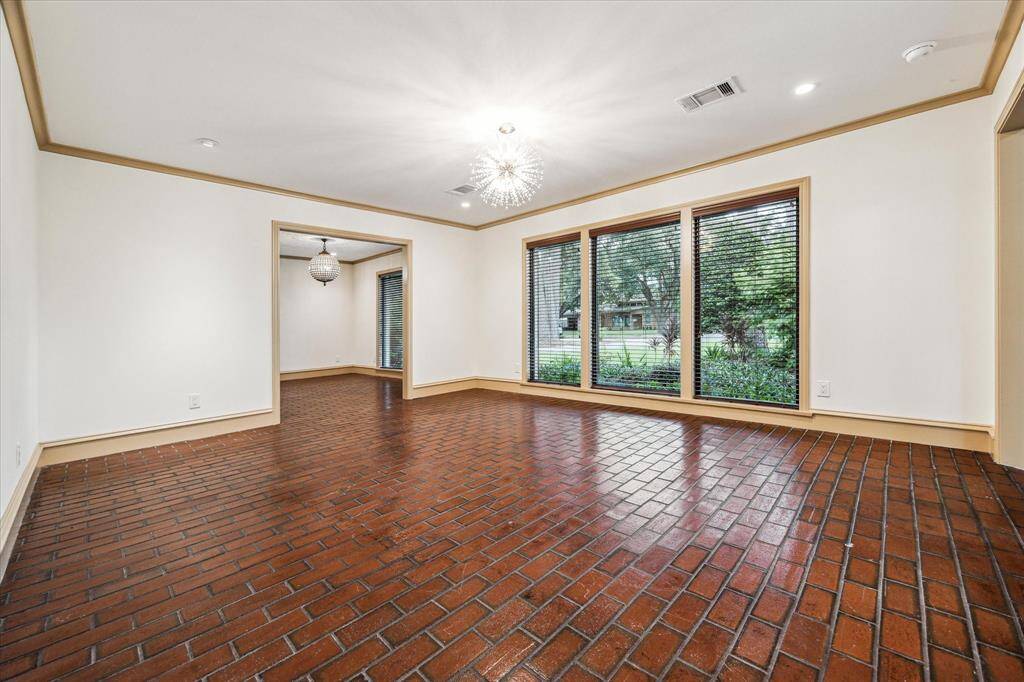
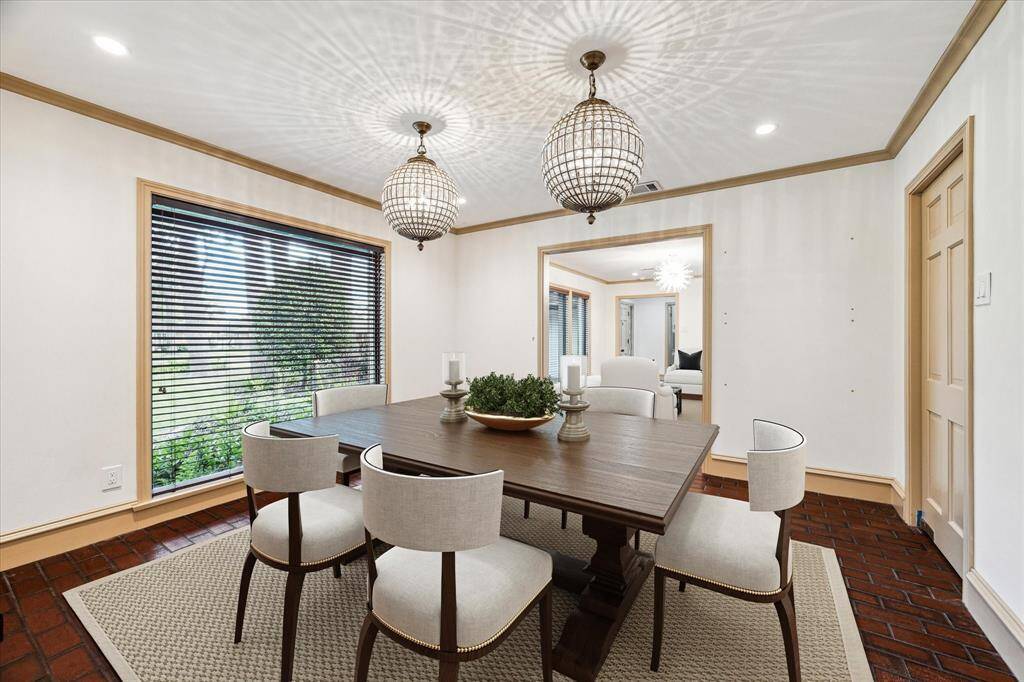
Virtually Staged - The dining room is open to the living room and includes pass through door into the kitchen. Oversized windows with dark faux wood blinds flood the room with natural light. Additional features include crown molding, tile floors, recessed lighting, and two designer chandeliers.
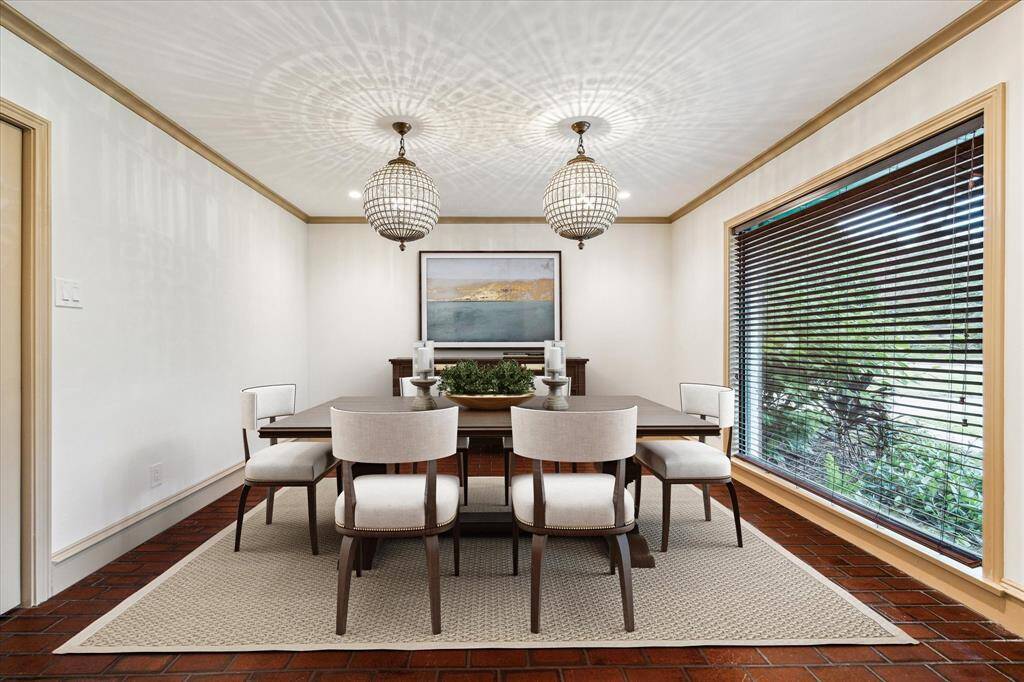
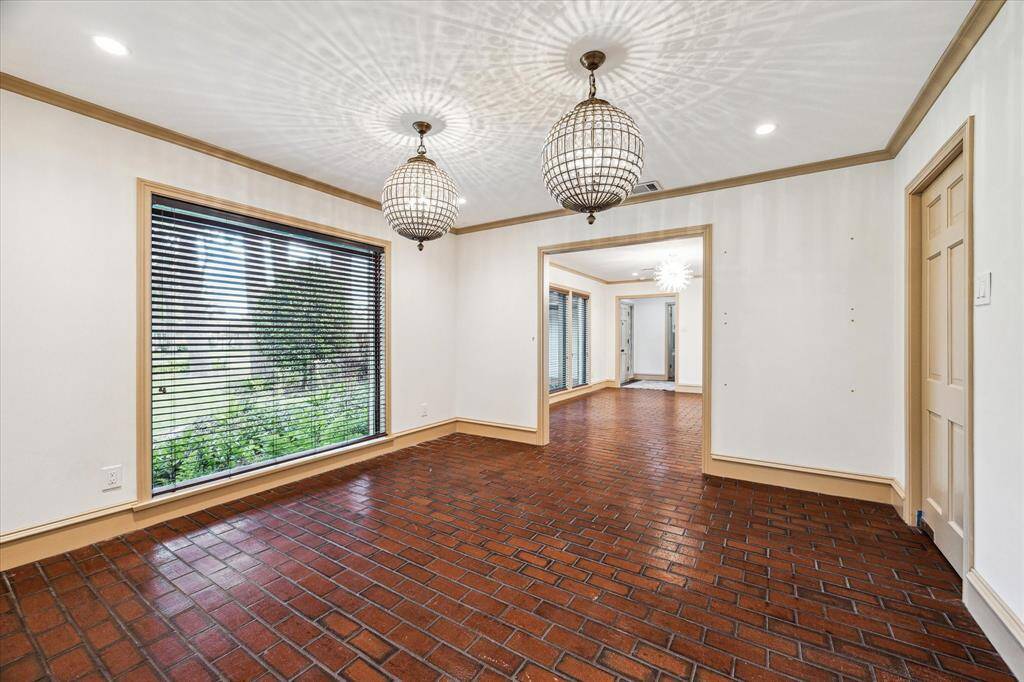
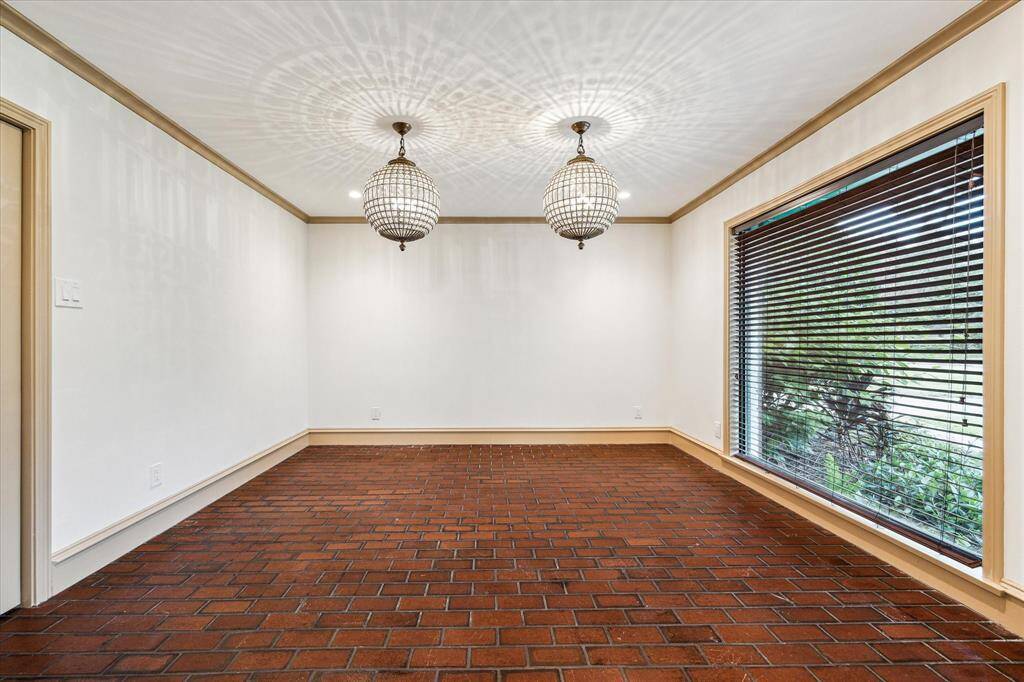
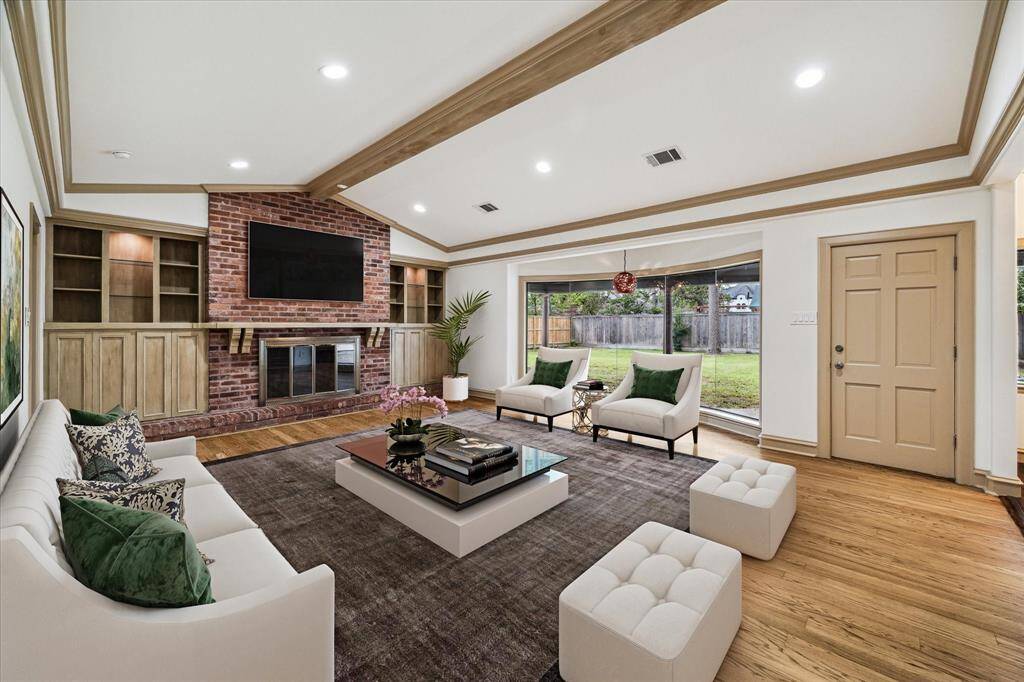
Virtually Staged - The expansive family room offers access to back patio and is open to breakfast area and kitchen. This room features a woodburning fireplace with brick surround flanked by custom built shelves and cabinets, a vaulted ceiling with wood beam accent and crown molding, a full wall of custom cabinets including a media cabinet, hardwood floors, and recessed lighting. A seamless bay window provides a wonderful view of the backyard and amazing natural light.
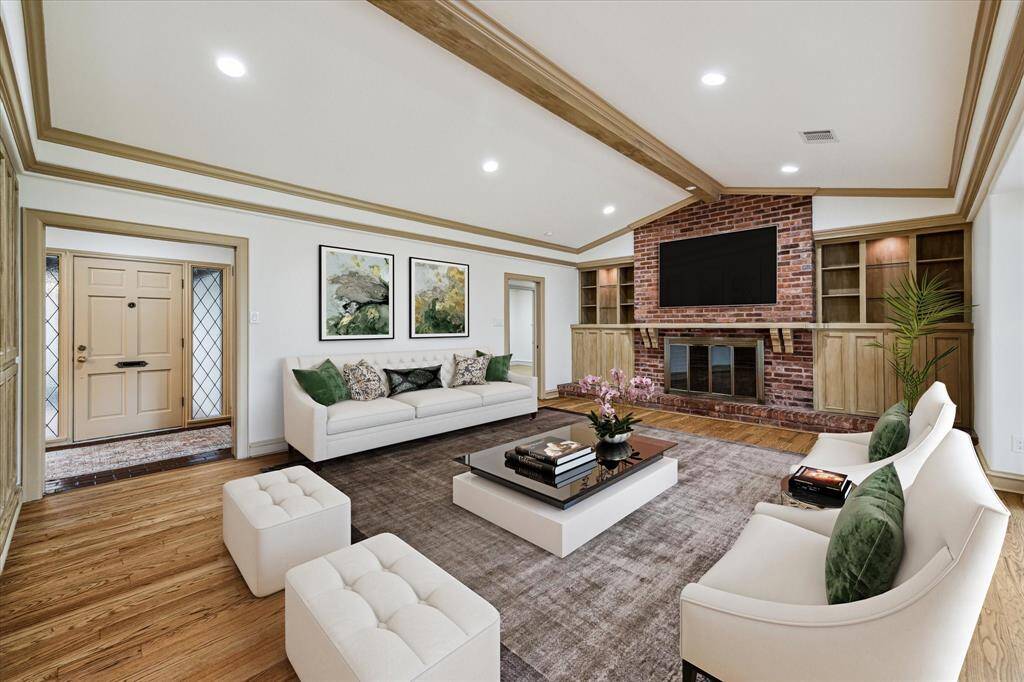
Virtually Staged
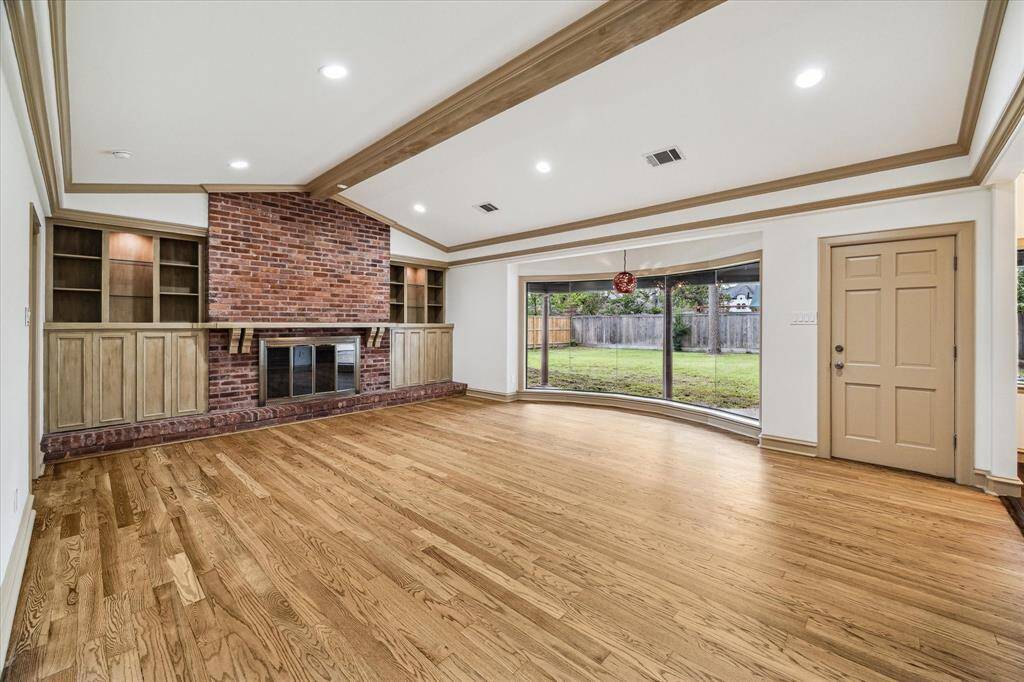
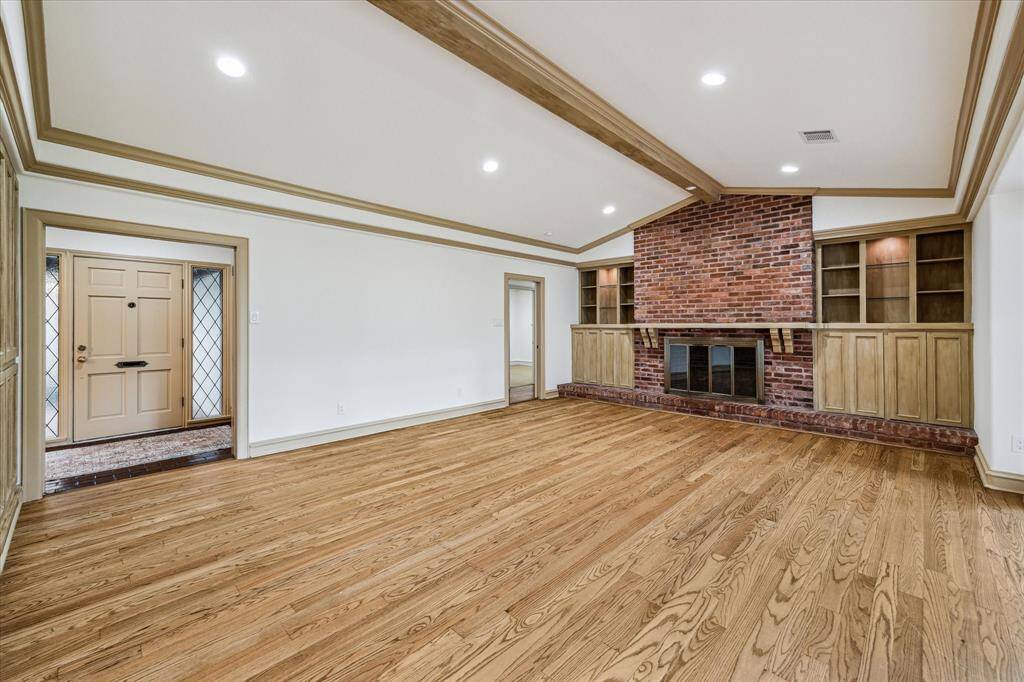
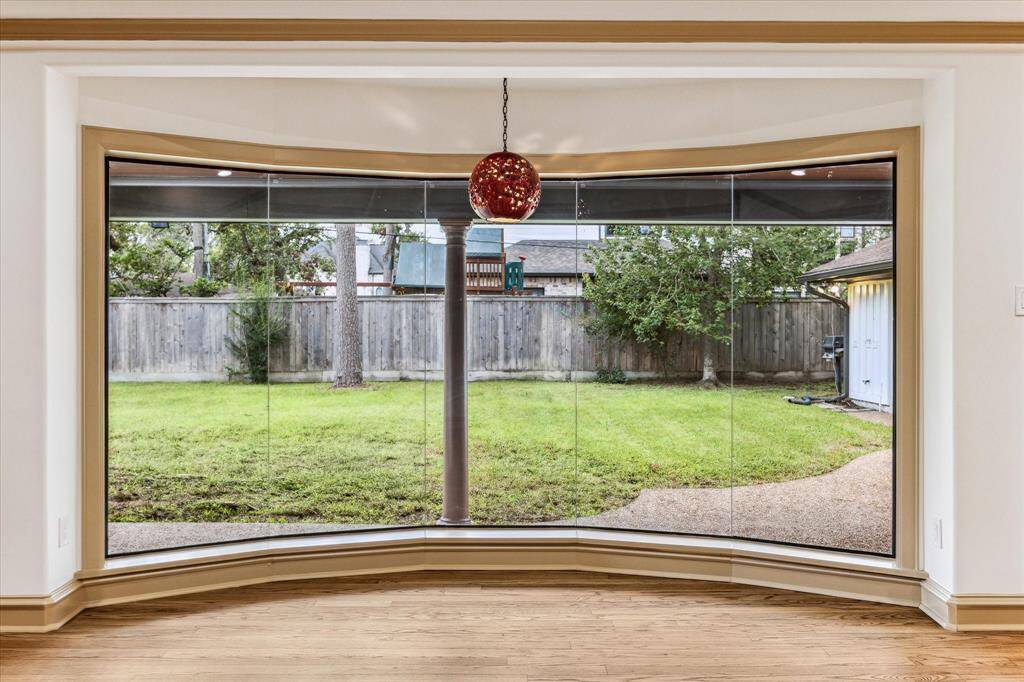
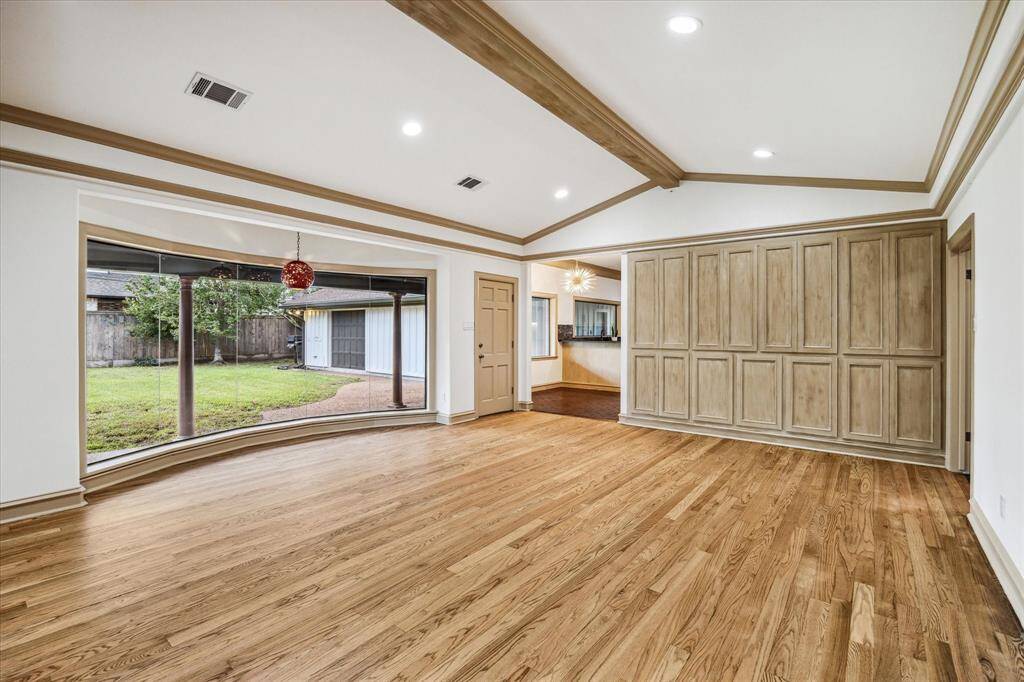
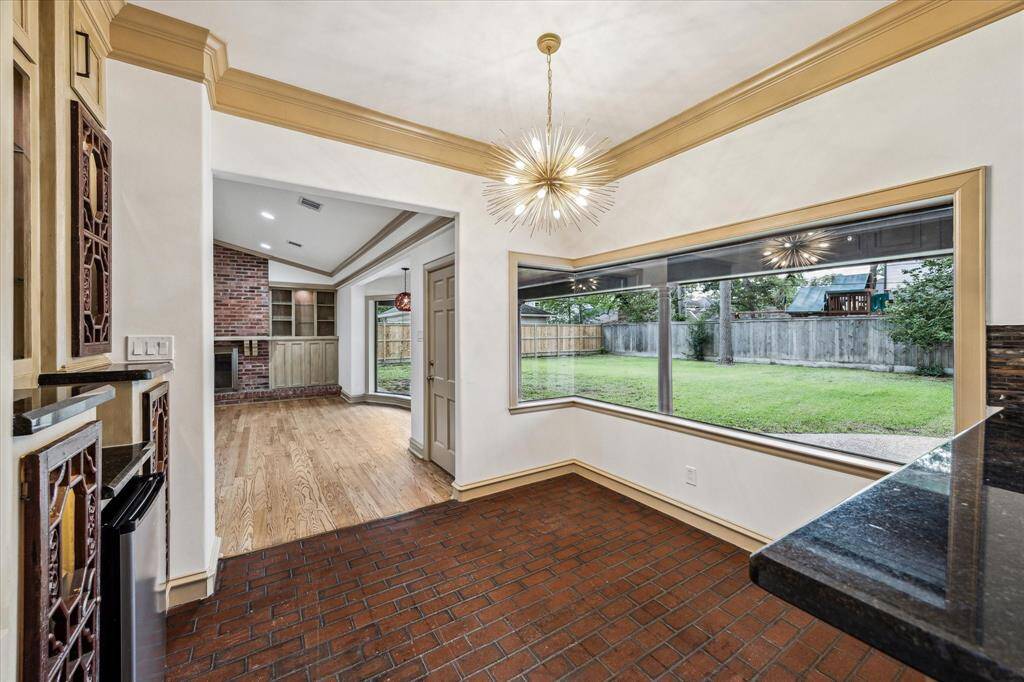
The breakfast area abounds with natural light and features custom display cabinets with lighting and antique cabinet fronts, double crown molding, tile floors, and a designer chandelier.
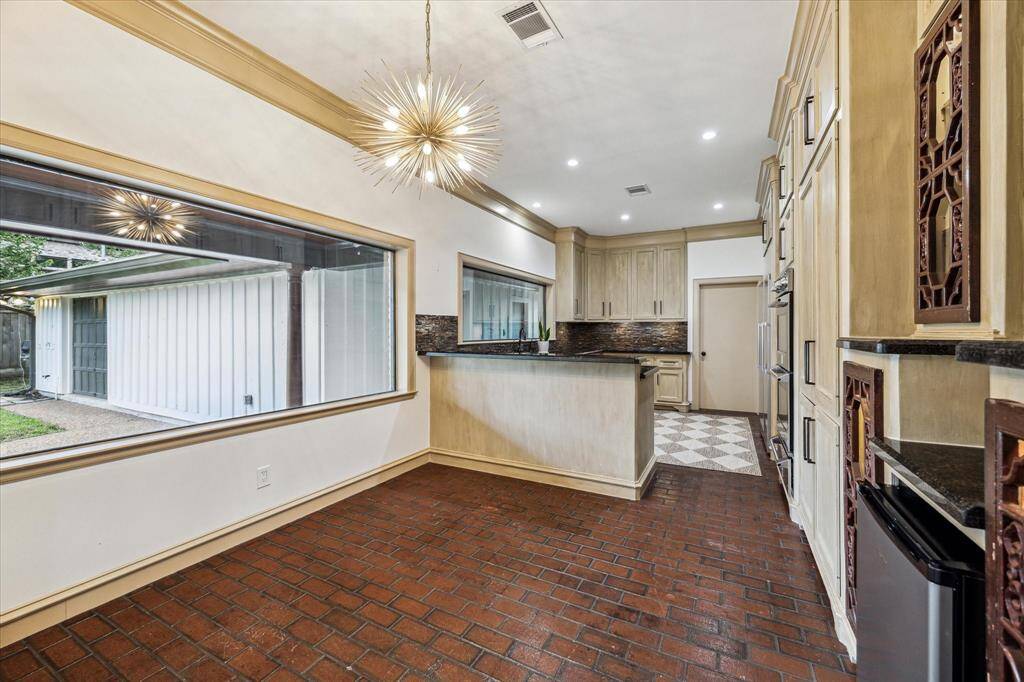
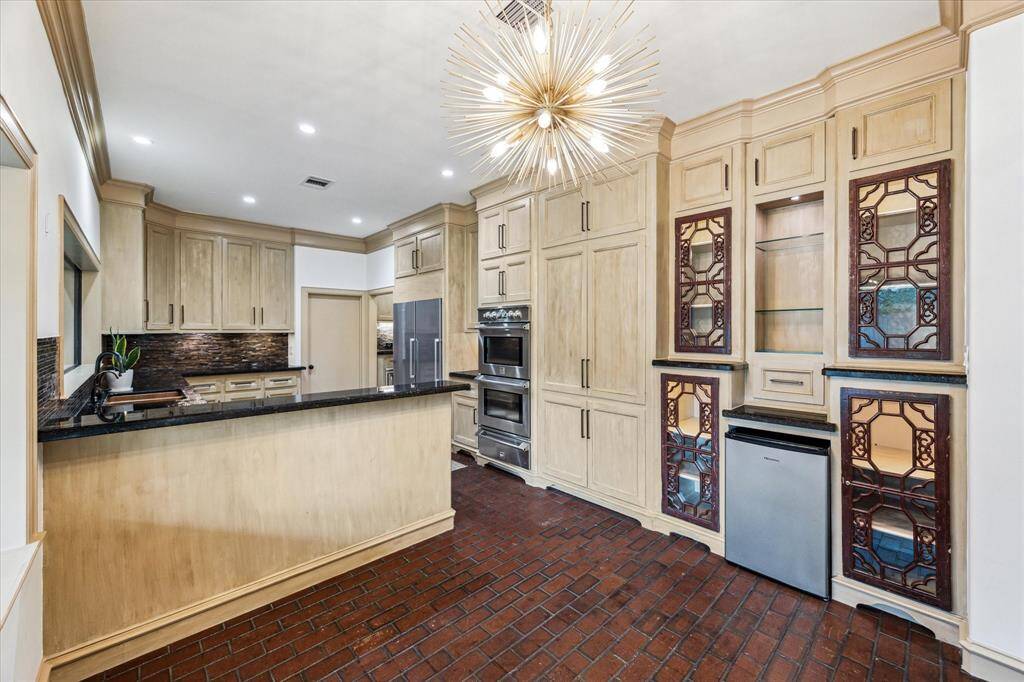
This gourmet kitchen features granite counters with a mosaic tile backsplash and undercabinet lighting. Additional features include a dedicated coffee bar, double basin copper sink, stainless steel 6 burner Kenmore gas cooktop, stainless steel Bosch dishwasher, stainless steel Kenmore double ovens, warming drawer, and built-in microwave, stainless steel Samsung side by side refrigerators, breakfast bar, double crown molding, tile floors, and recessed lighting.
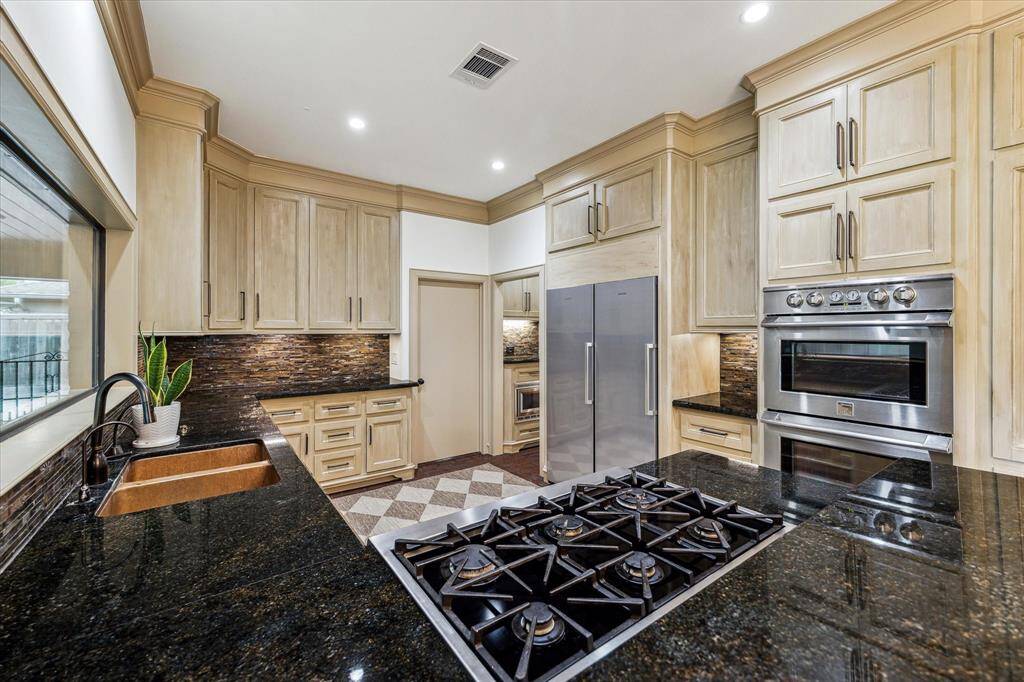
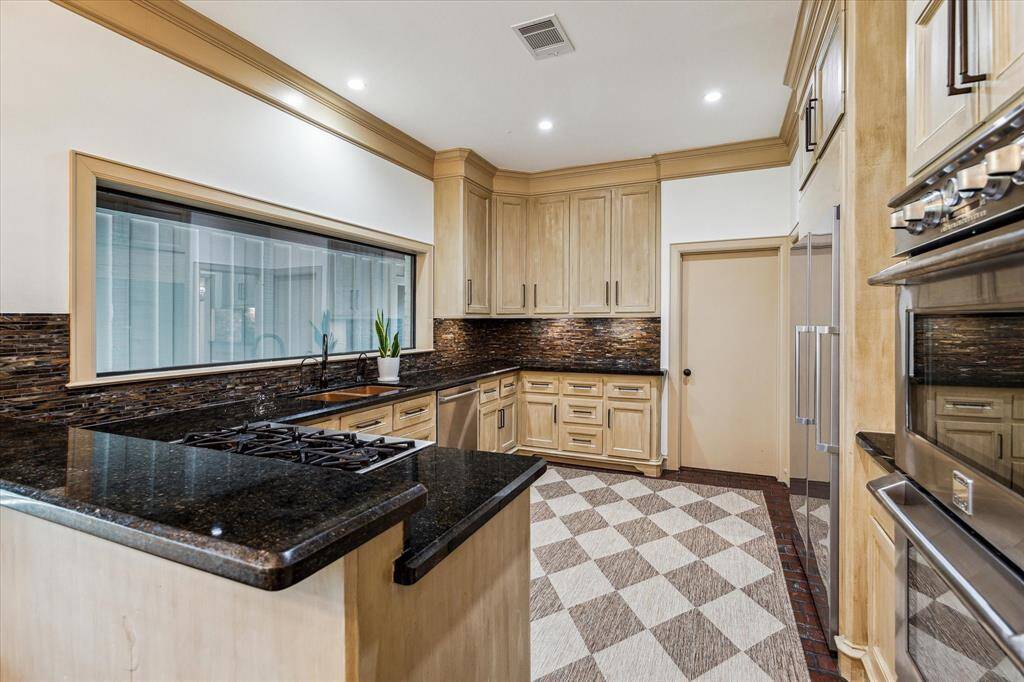

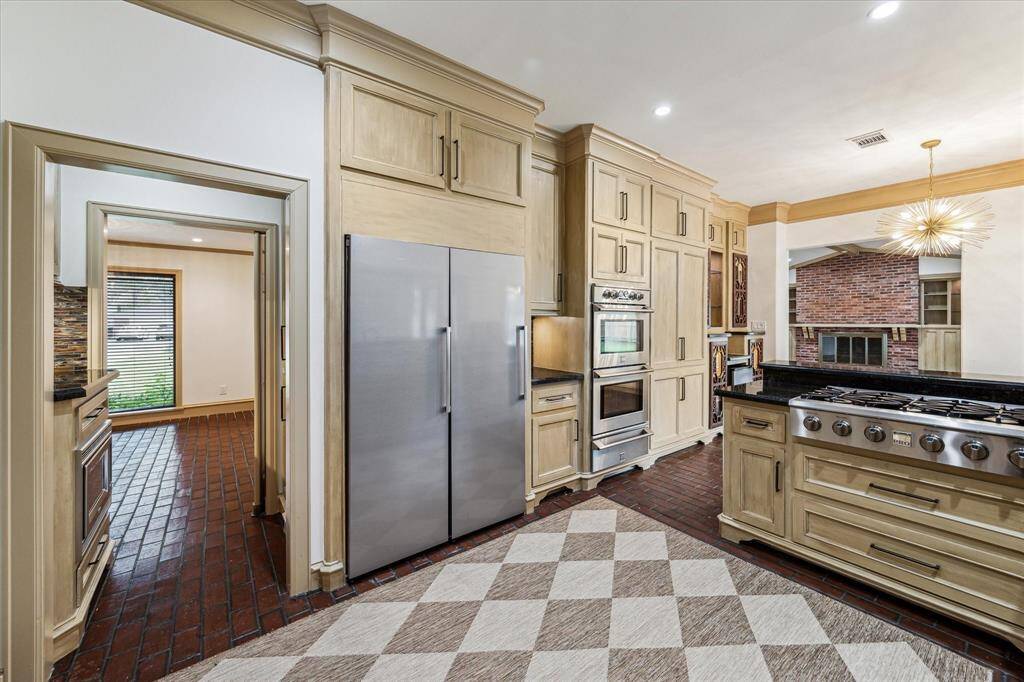
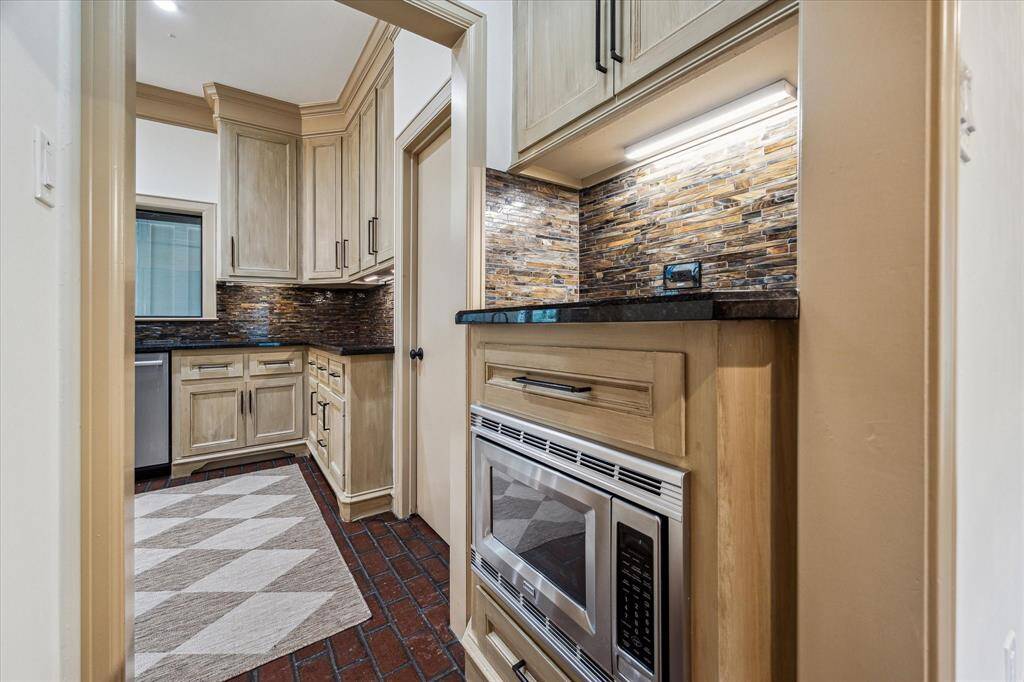
This is a view of the dedicated coffee bar which is in the pass through from the dining room.
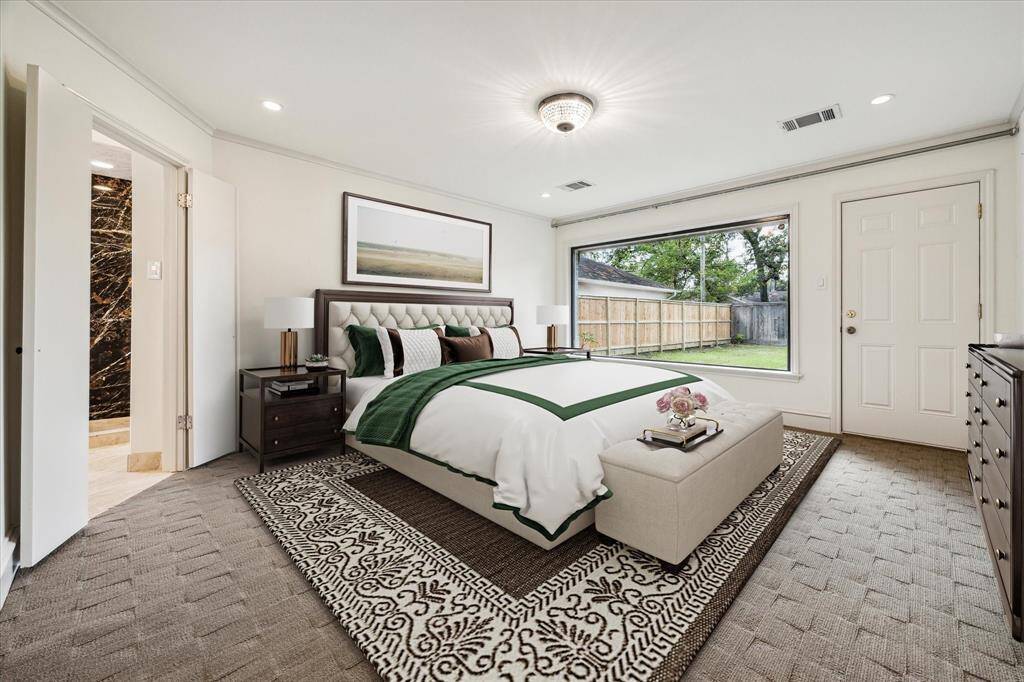
Virtually Staged - The spacious primary bedroom is privately located off back of house and offers amazing natural light and access to backyard. It features two large walk-in closets, crown molding, carpet flooring, recessed lighting and an overhead light.
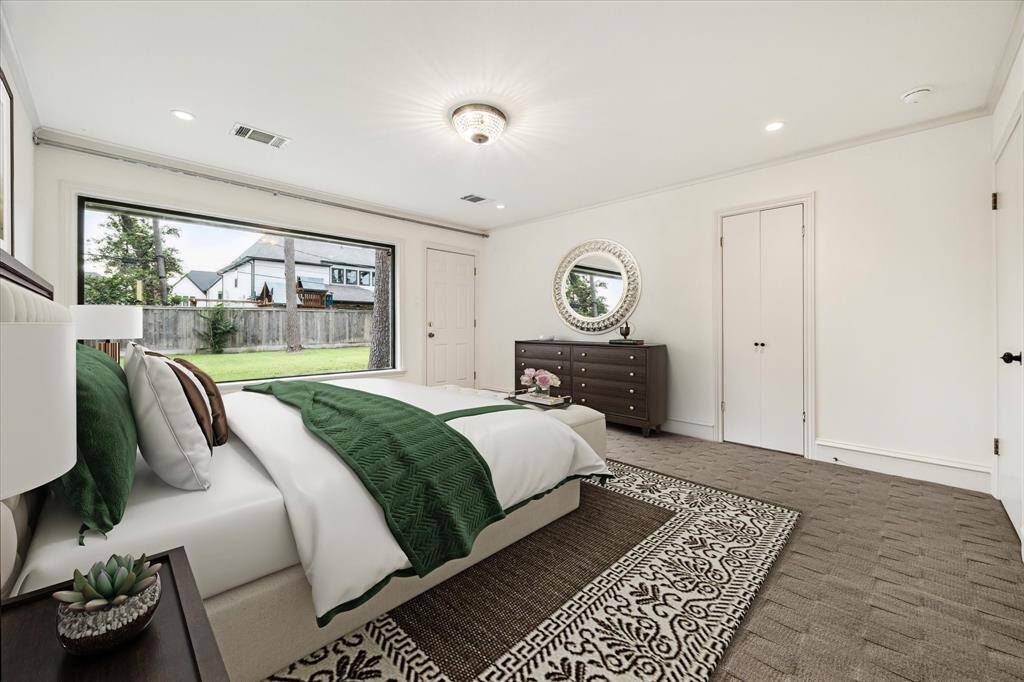
Virtually Staged
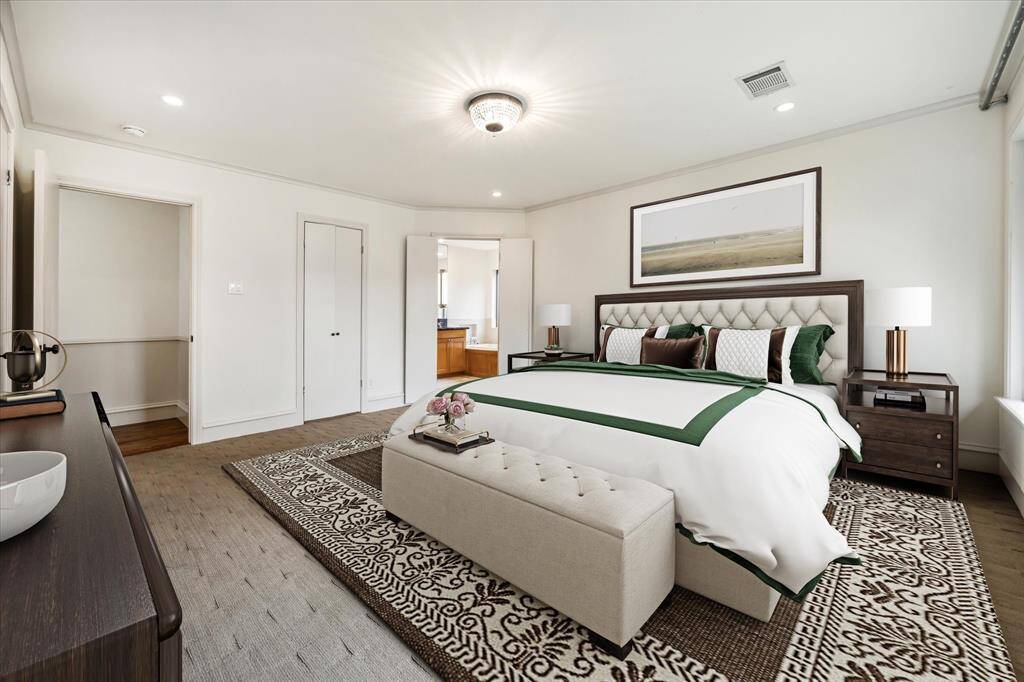
Virtually Staged
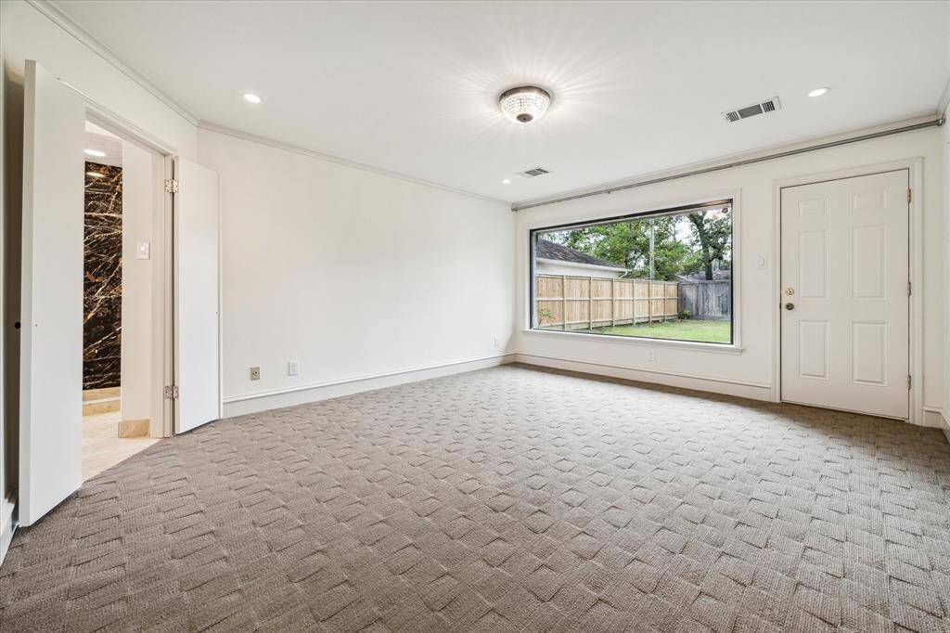
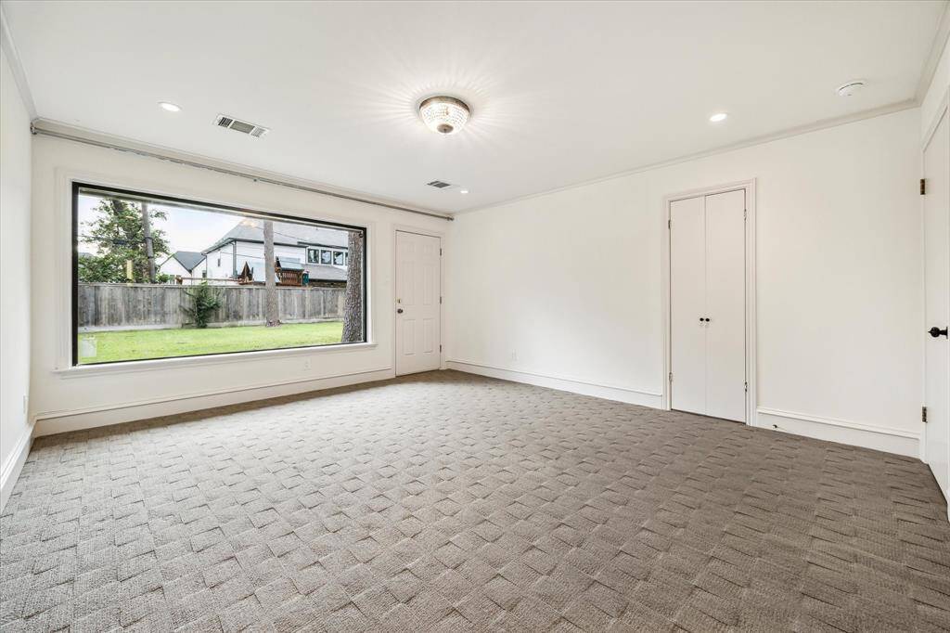
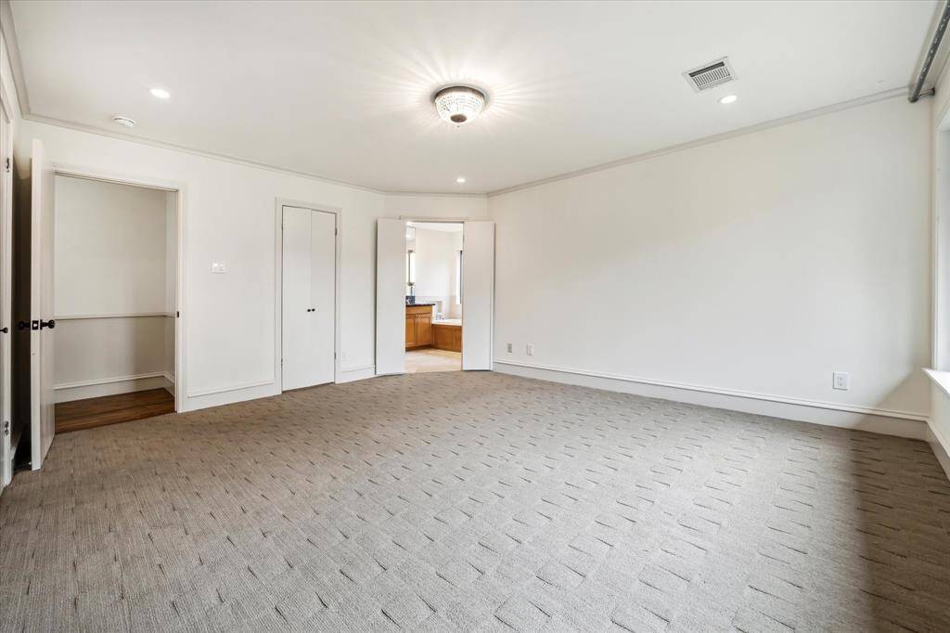
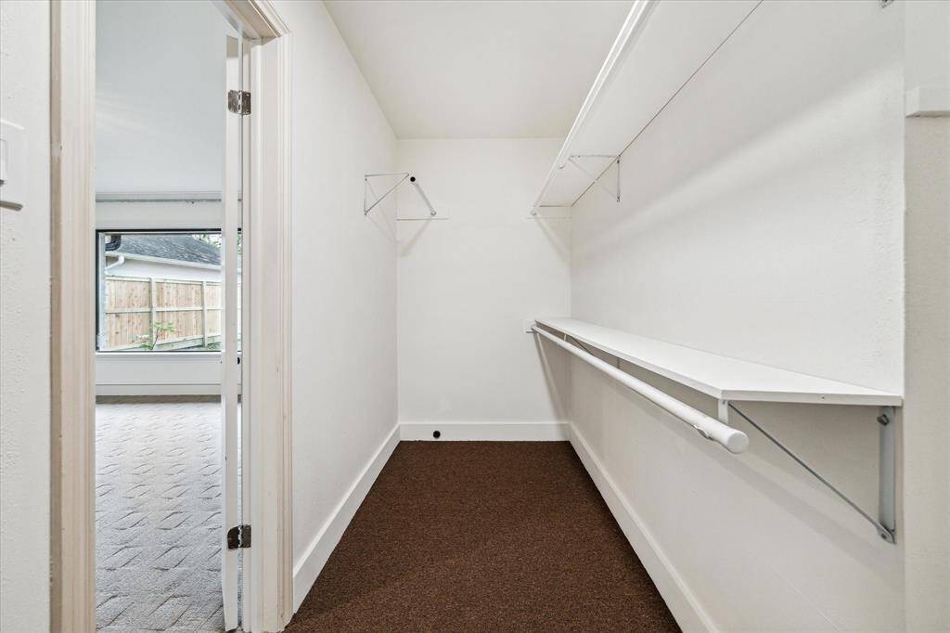
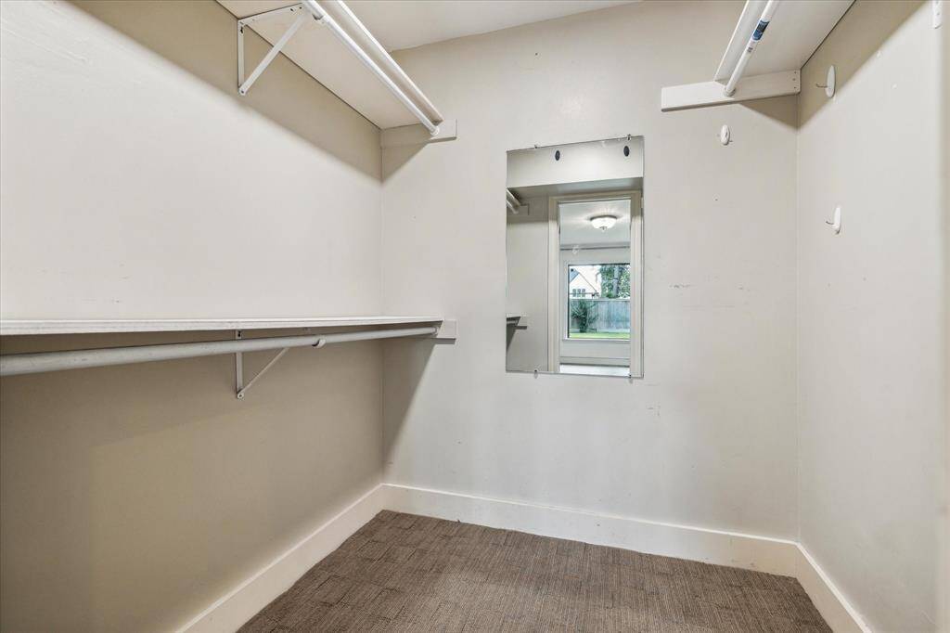
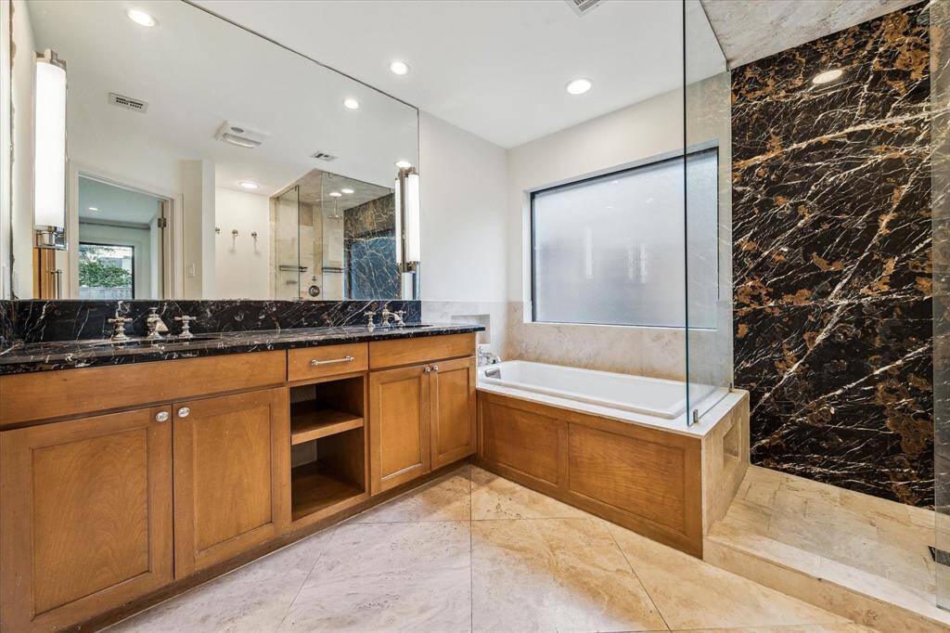
The spa-like primary bath offers custom built-in linen storage, dual sinks with marble counters, a soaking tub with natural stone surround, a walk-in shower with marble and natural stone surround, natural stone flooring, recessed lighting, and vanity lights.
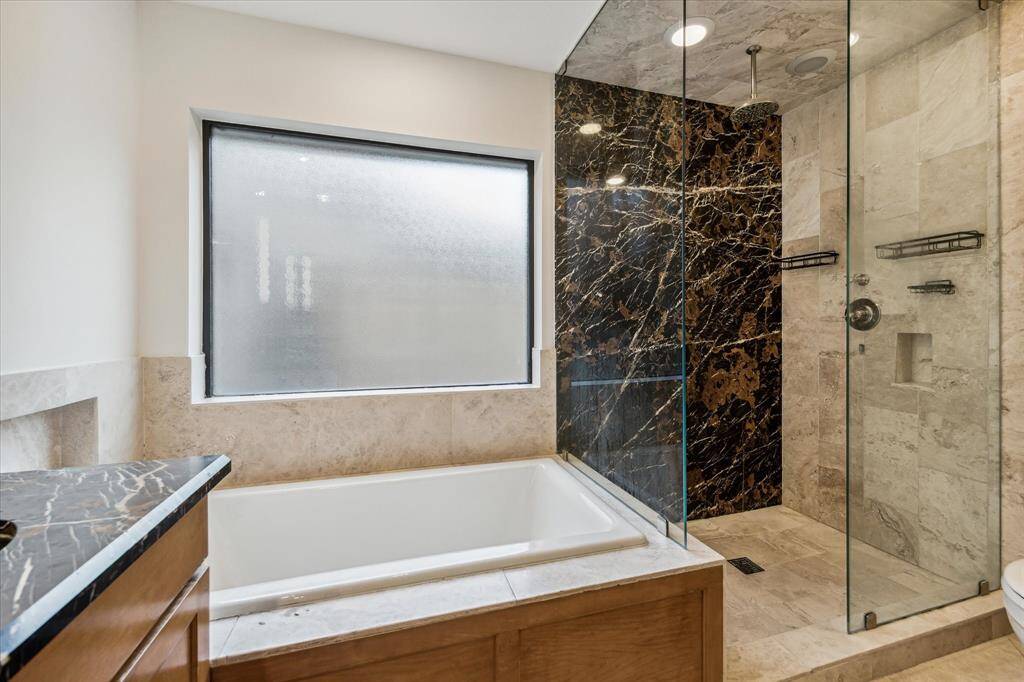
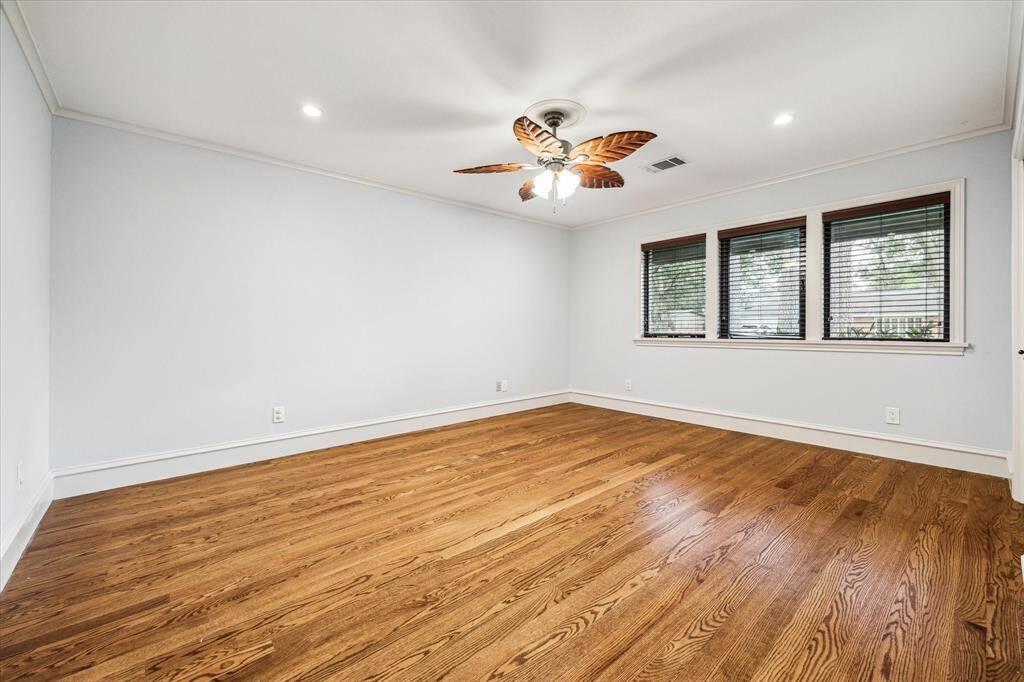
This oversized guest bedroom is located off front of the house and features a large walk-in closet, crown molding, dark faux wood blinds, hardwood floors, recessed lighting, and ceiling fan with light.
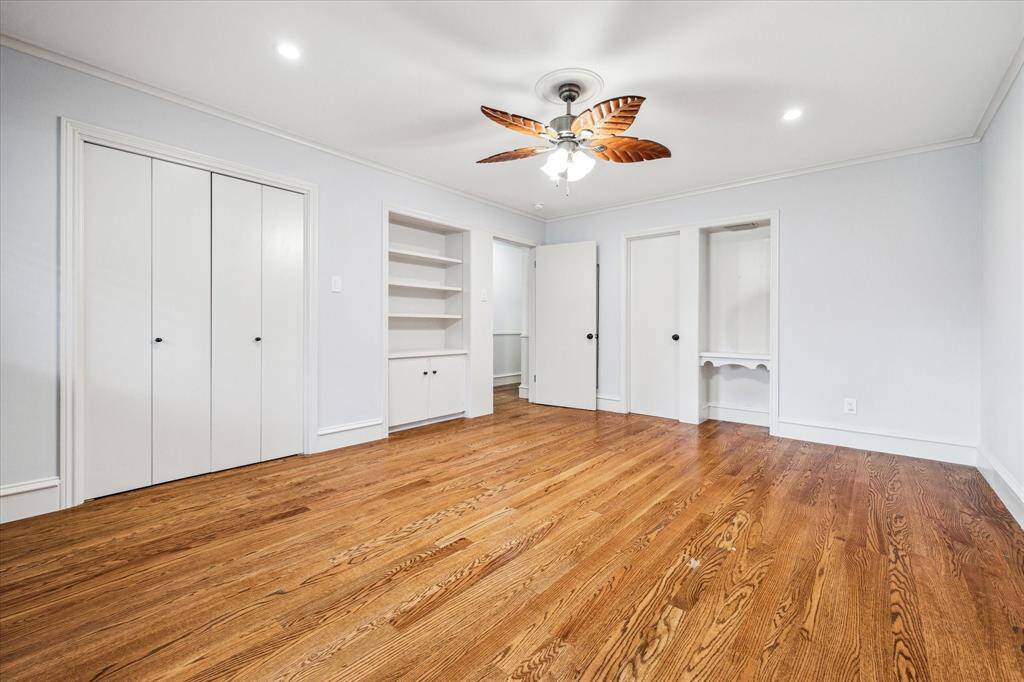
Additional features of this guest bedroom include built-in shelves and computer nook
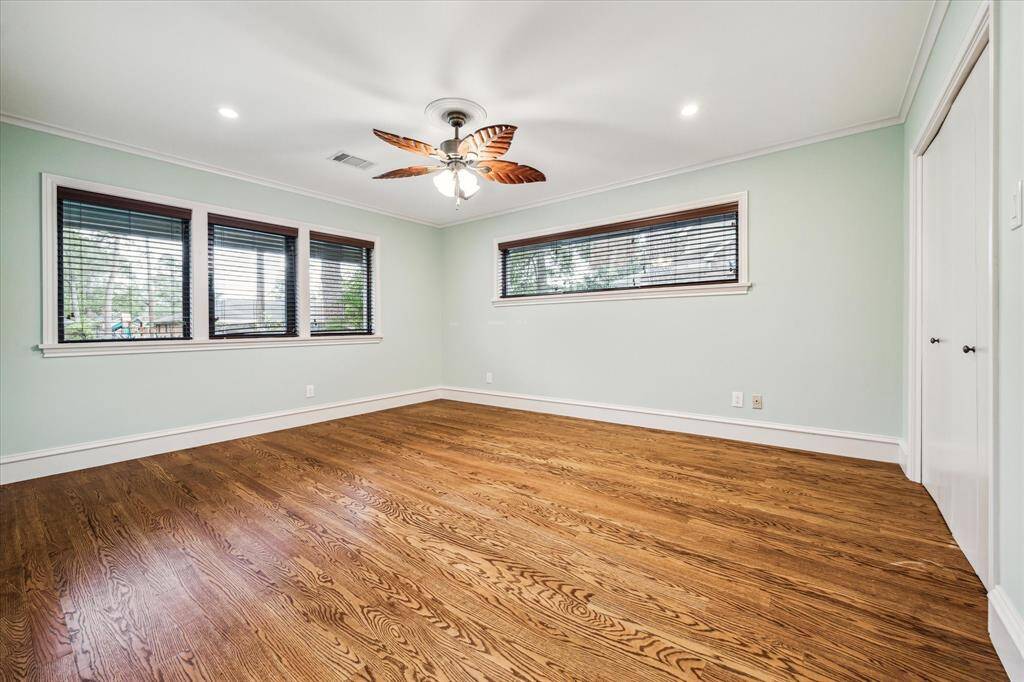
The second guest bedroom, also located off front of the house features two large closets, crown molding, dark faux wood blinds, hardwood floors, recessed lighting, and ceiling fan with light.
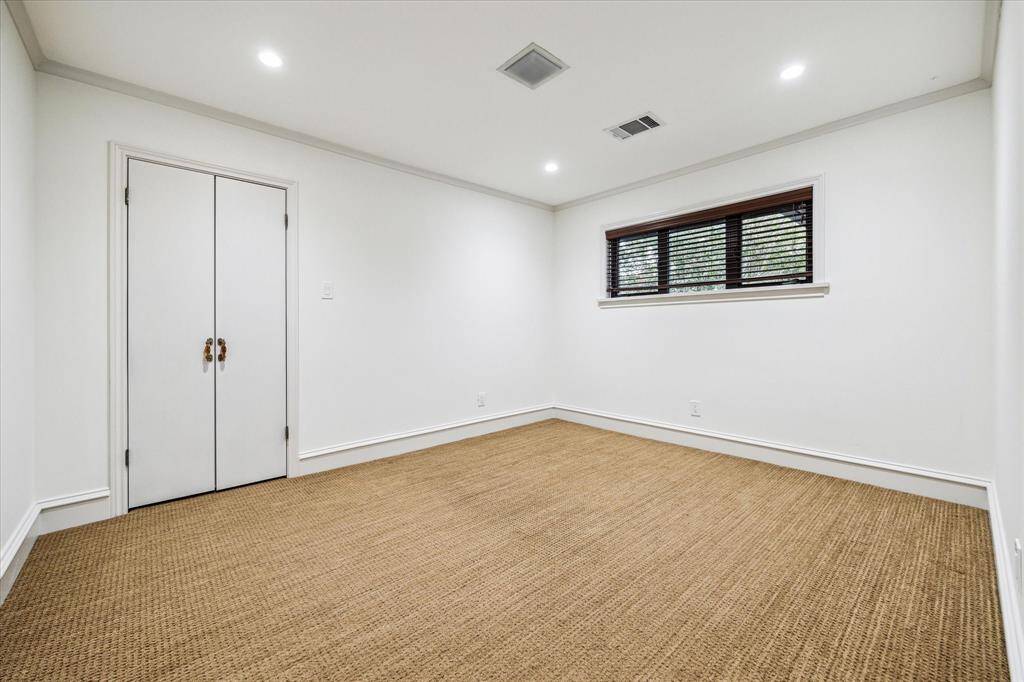
The third guest bedroom is located off side of the house and offers crown molding, dark faux wood blinds, carpet floors, recessed lighting, and an overhead light.
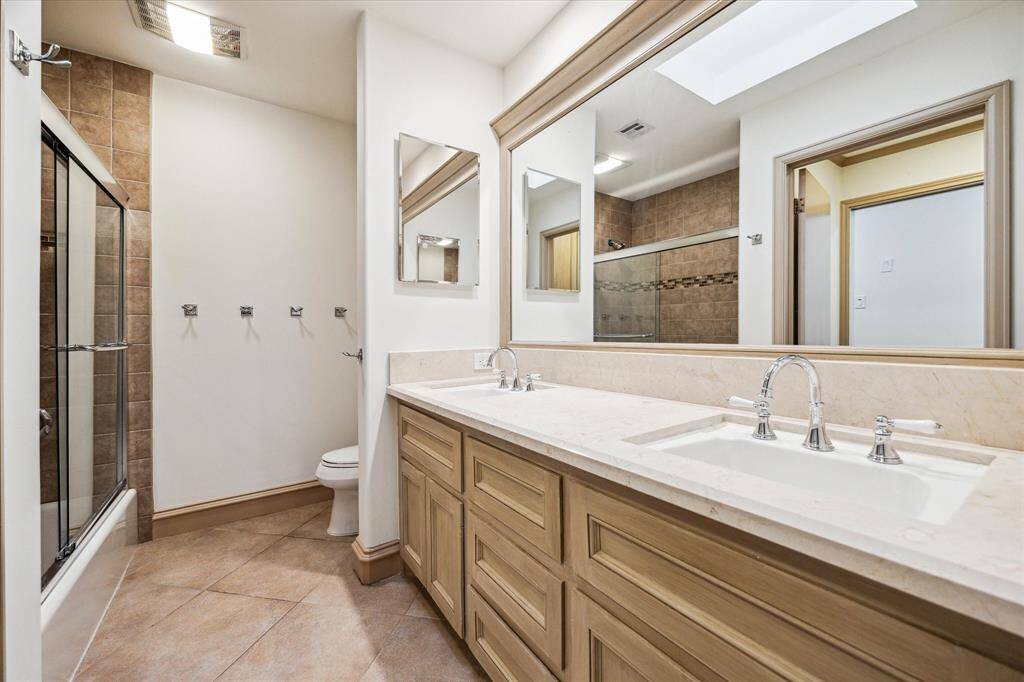
The guest bathroom is conveniently located near all three guest bedrooms and features neutral finishes, custom built-in linen storage, dual sinks with marble counters, tub/shower combo with tile surround and decorative tile accents, tile flooring, recessed lighting, and a skylight.
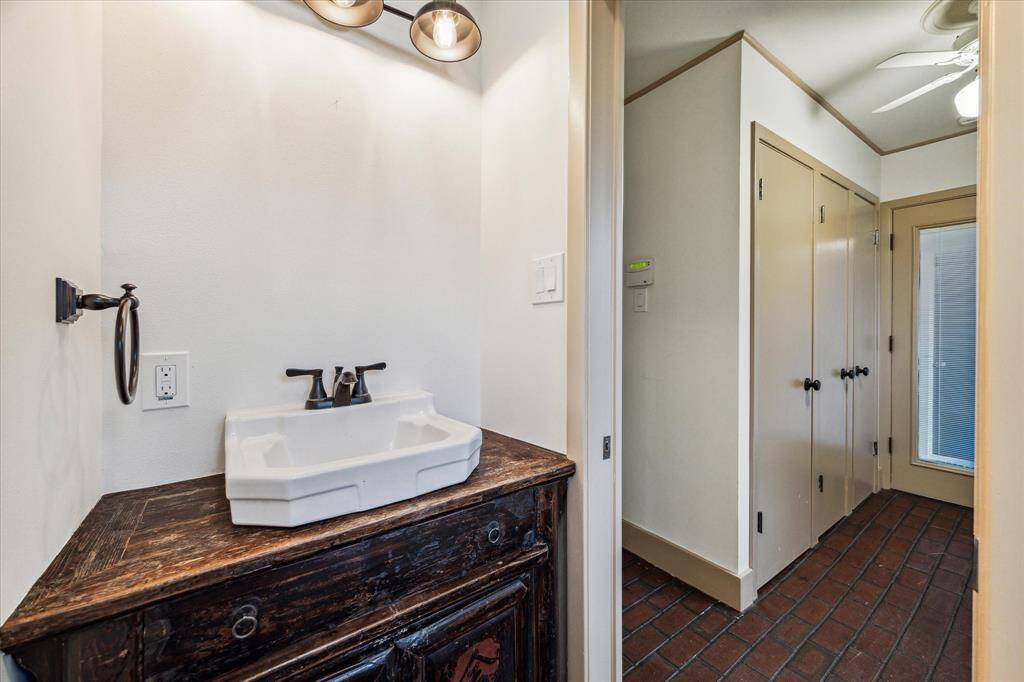
The powder room is privately located off the utility room near the kitchen.
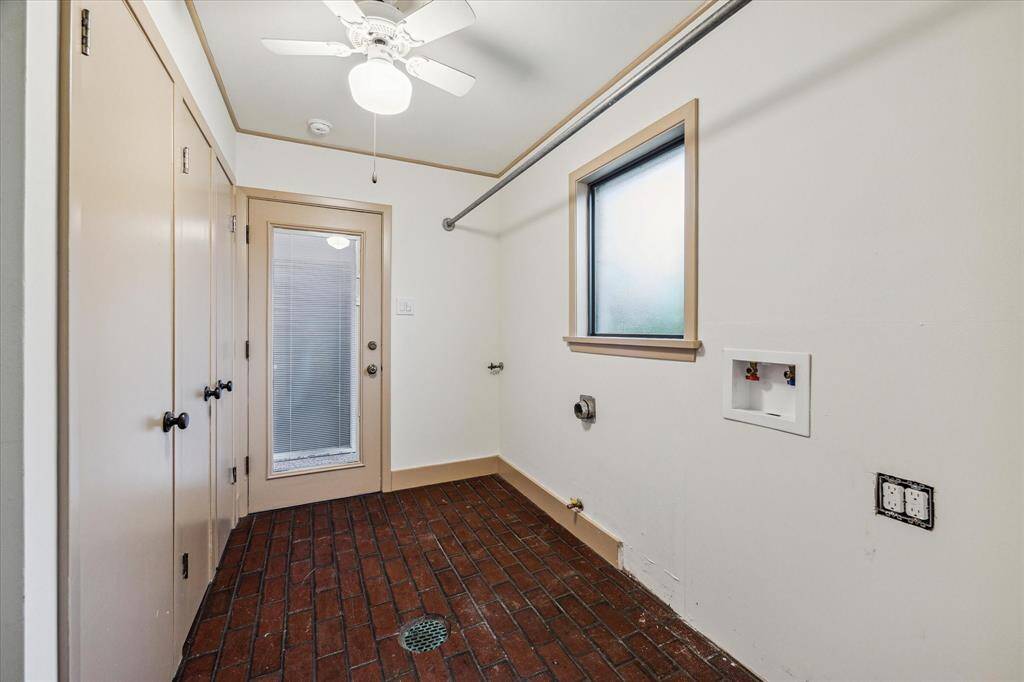
A large utility room in located off the kitchen and features great storage and access to the backyard near the garage entry.
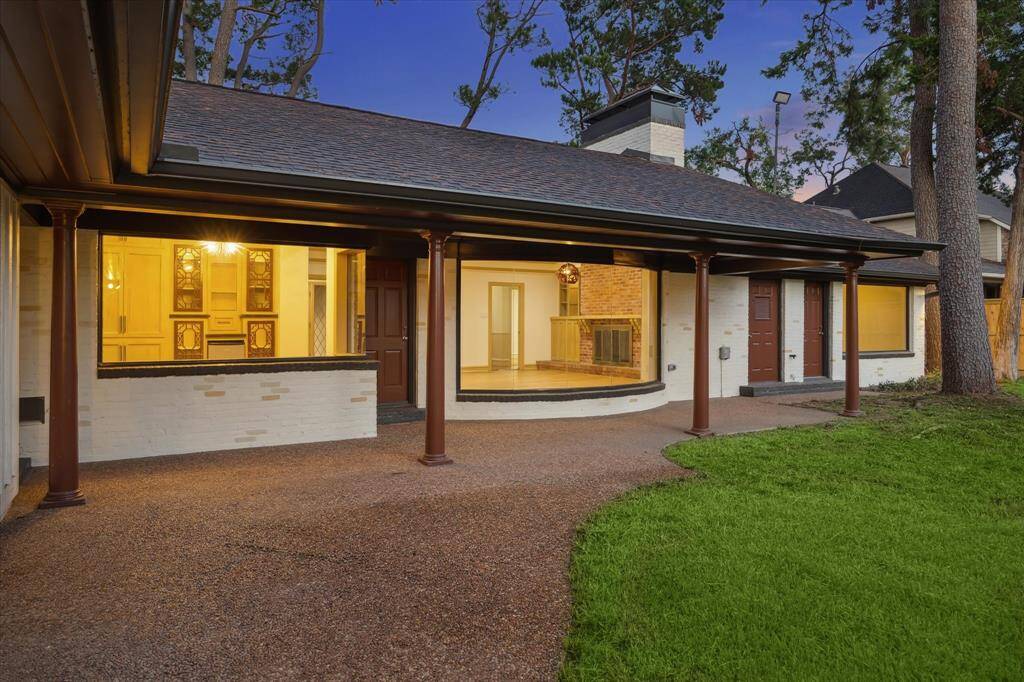
The back patio is partially covered.
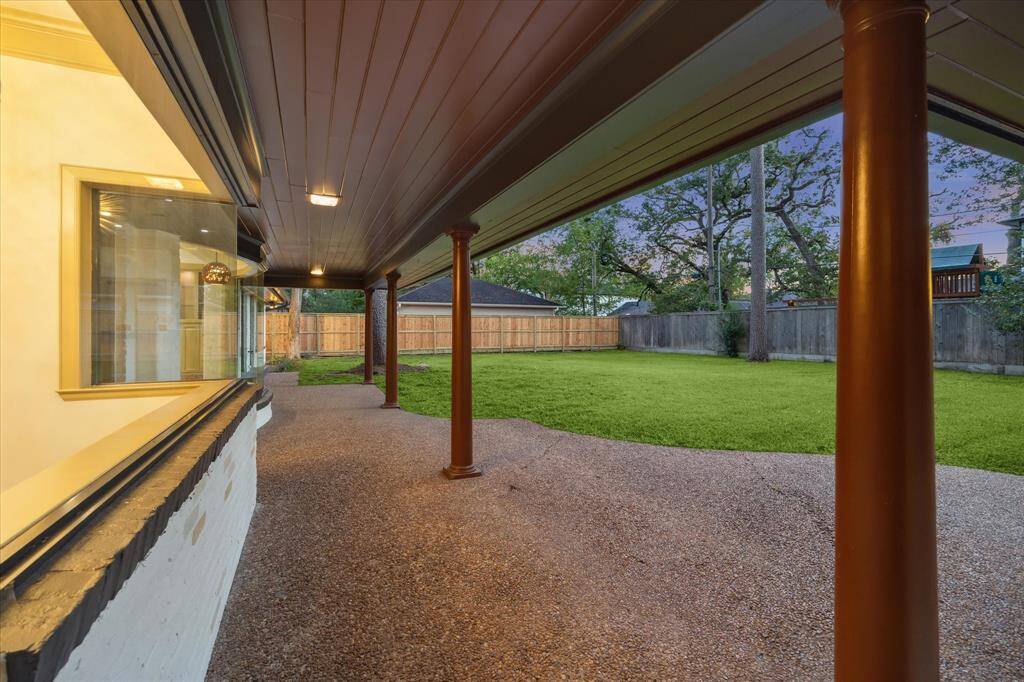
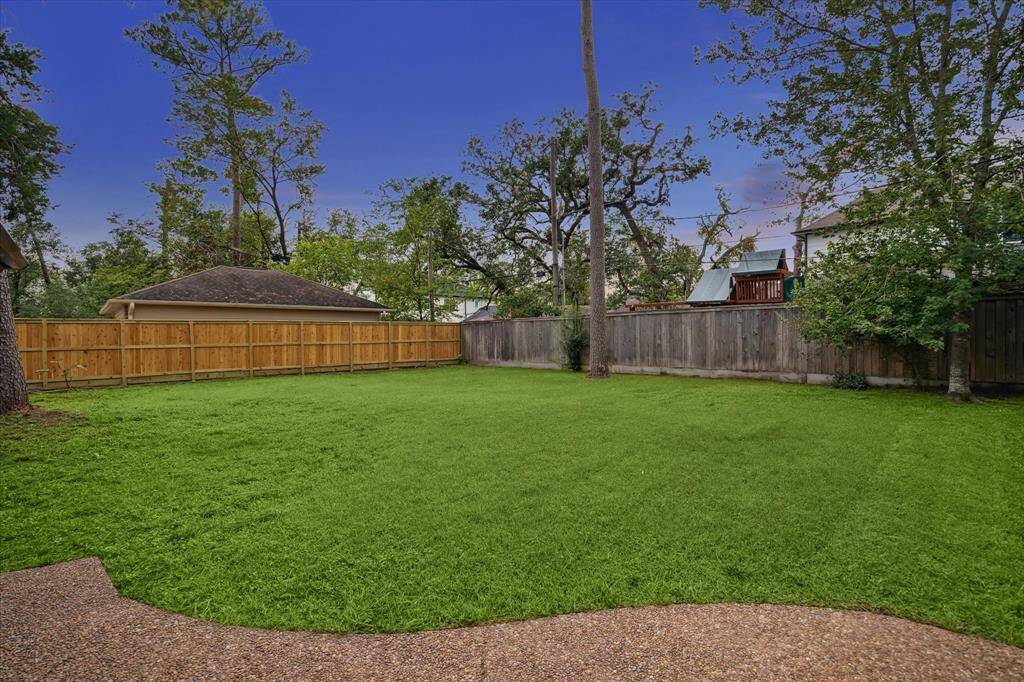
So much opportunity and potential for the oversized backyard.
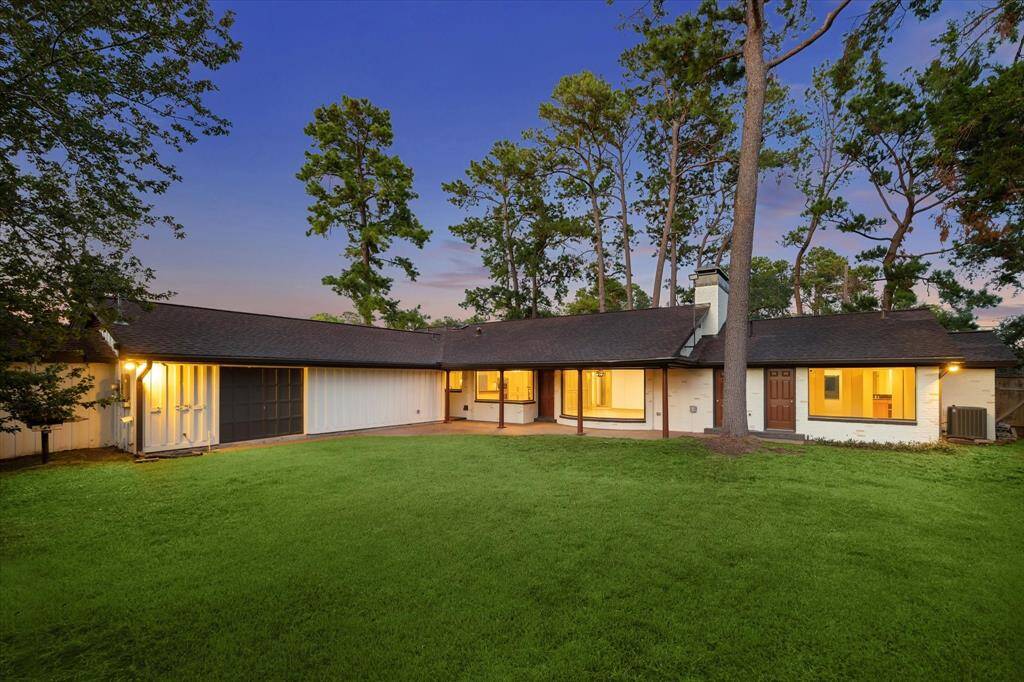
This showcases a nice view of the garage door that opens into the backyard and the separate storage room located off the garage.
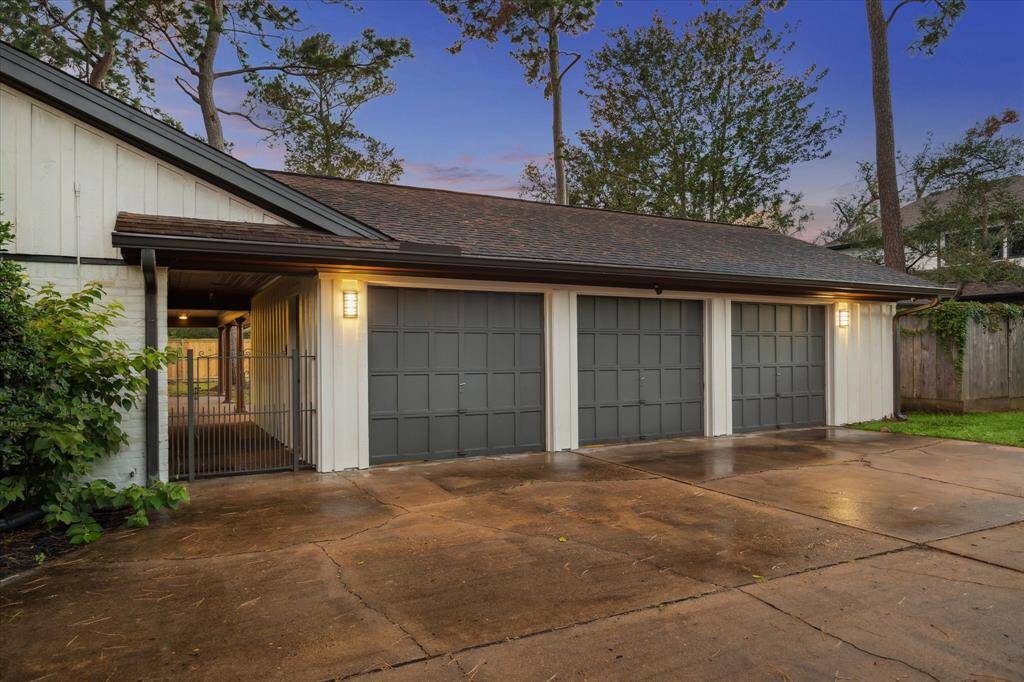
The single car elongated driveway leads to an expansive 3-car detached garage with additional storage room and covered entry into the house.
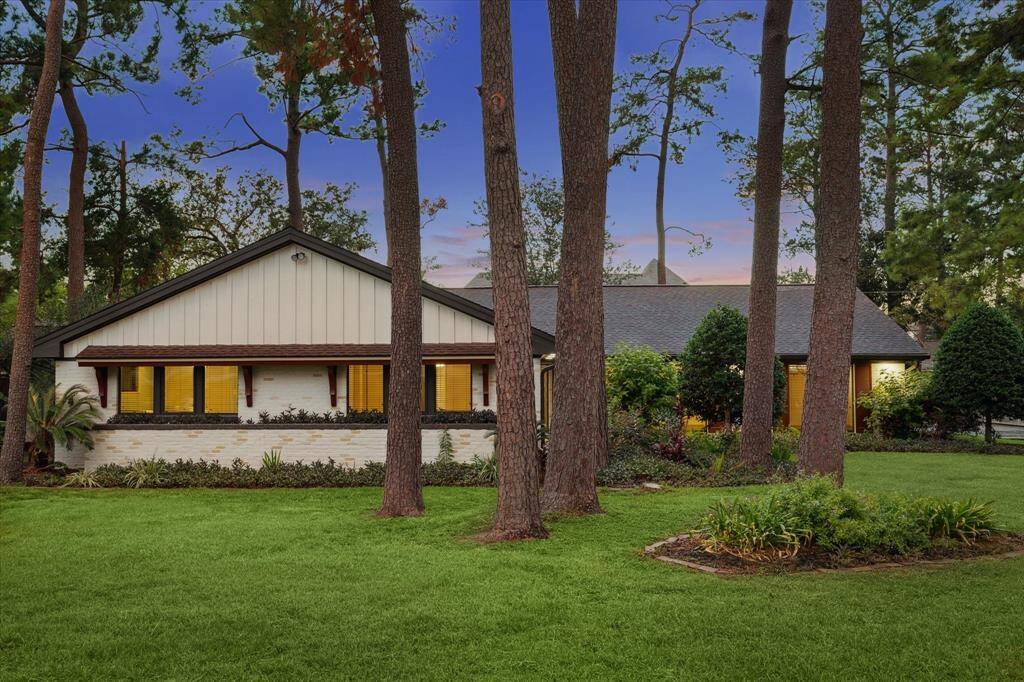
Located near many of the best restaurants and shopping areas in Houston and zoned to some of the most sought after SBISD schools, this home will not disappoint.
