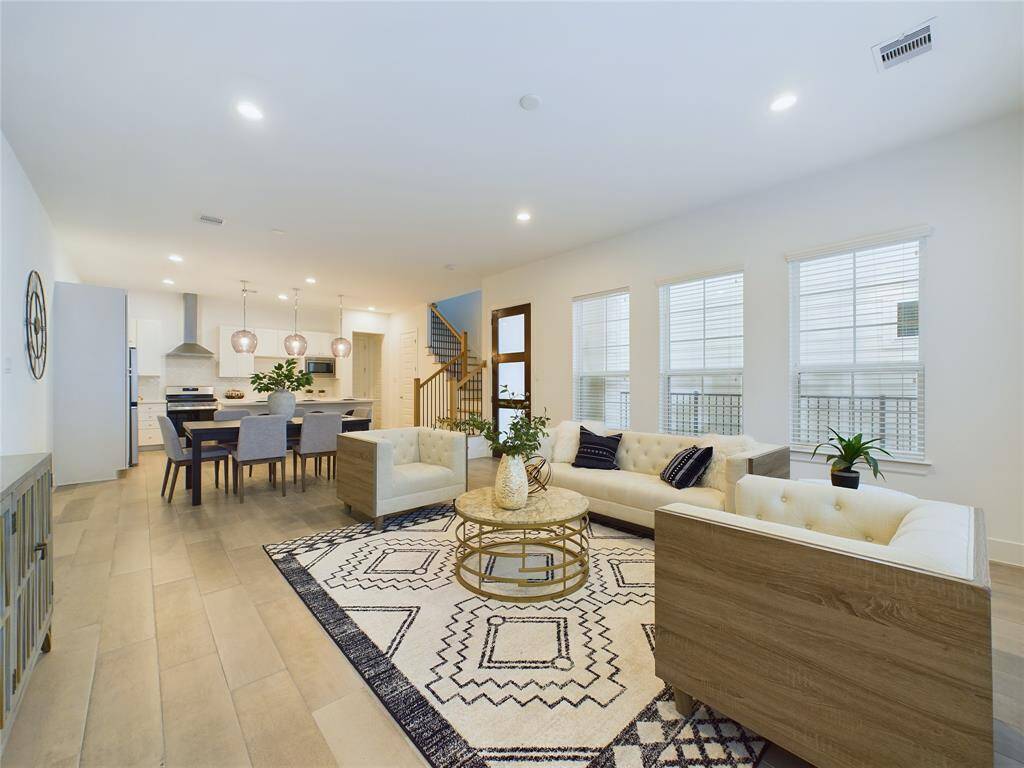
Welcome to 1627 Westside Gardens!
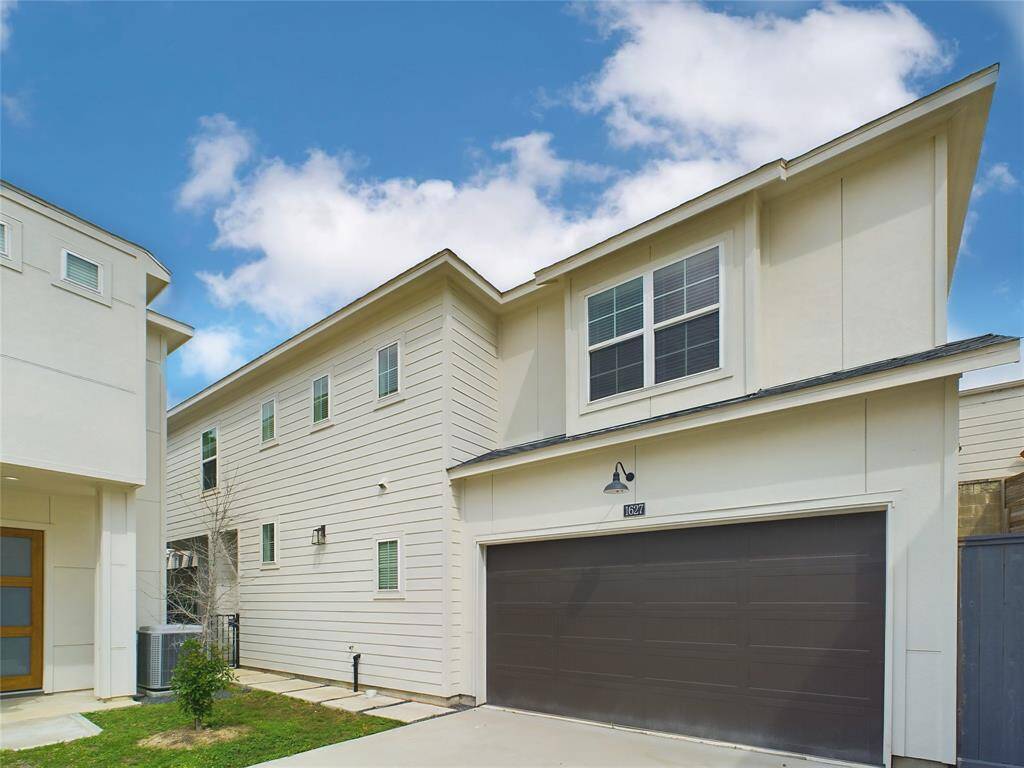
Exterior view from the street, and a private driveway!

Exterior view of the house and the back yard from the second community park
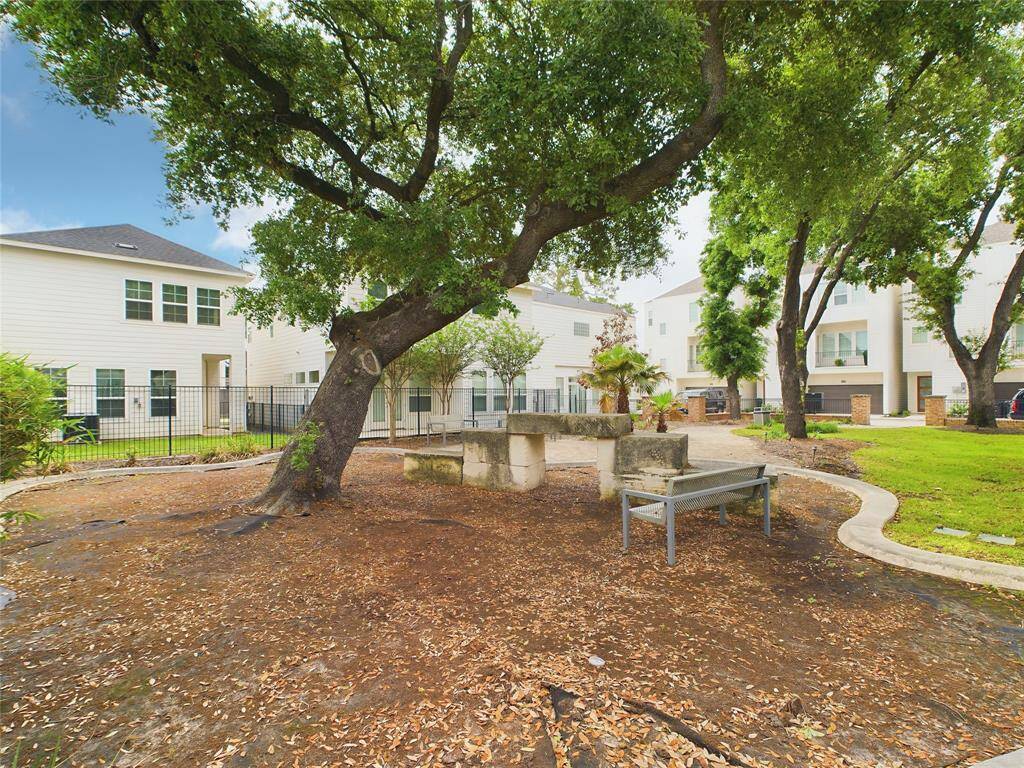
Within the community gates, West Side Villas provides access to two parks: West Side Villas Park II
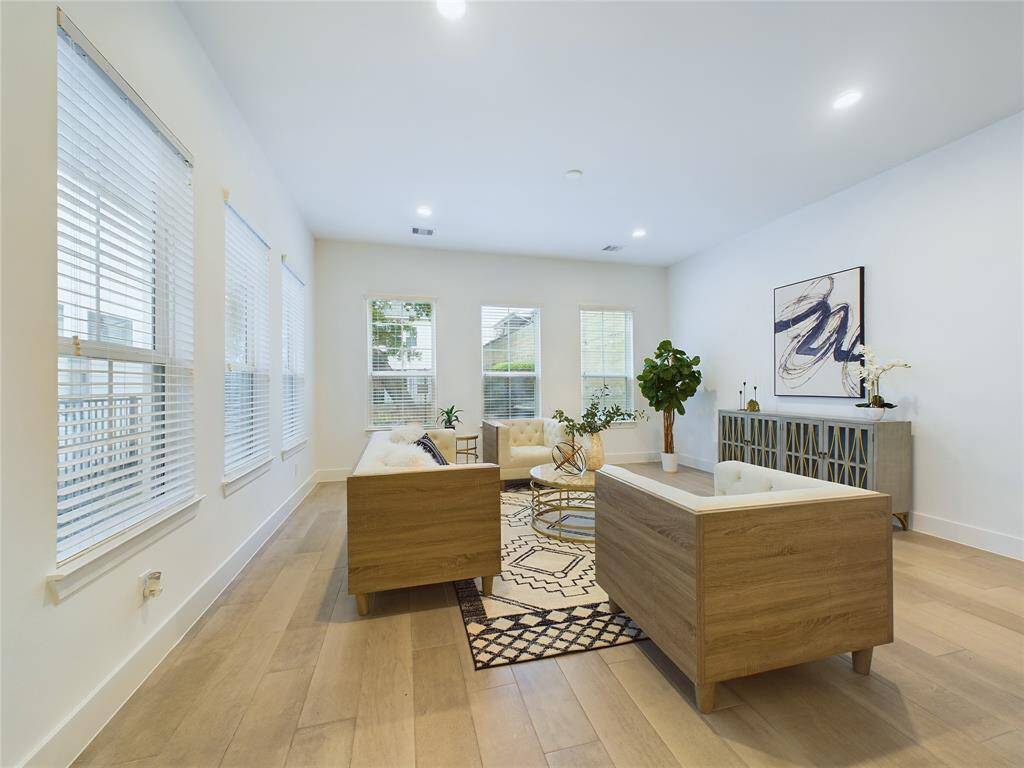
Spacious living is perfect for both daily living and entertainment.
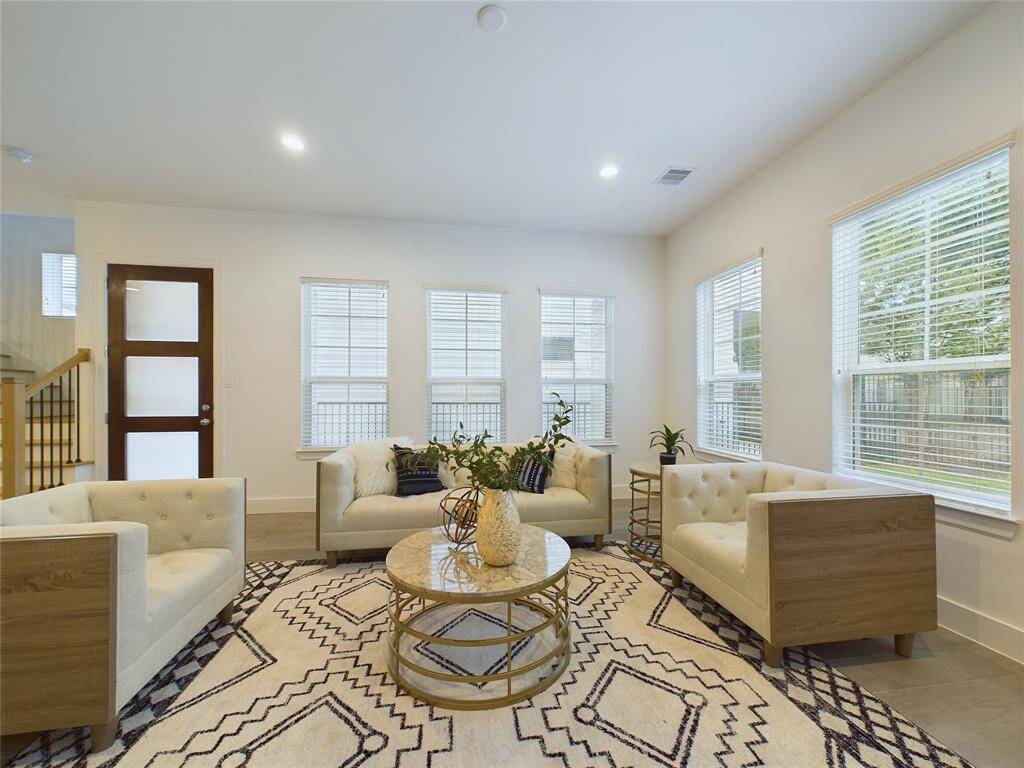
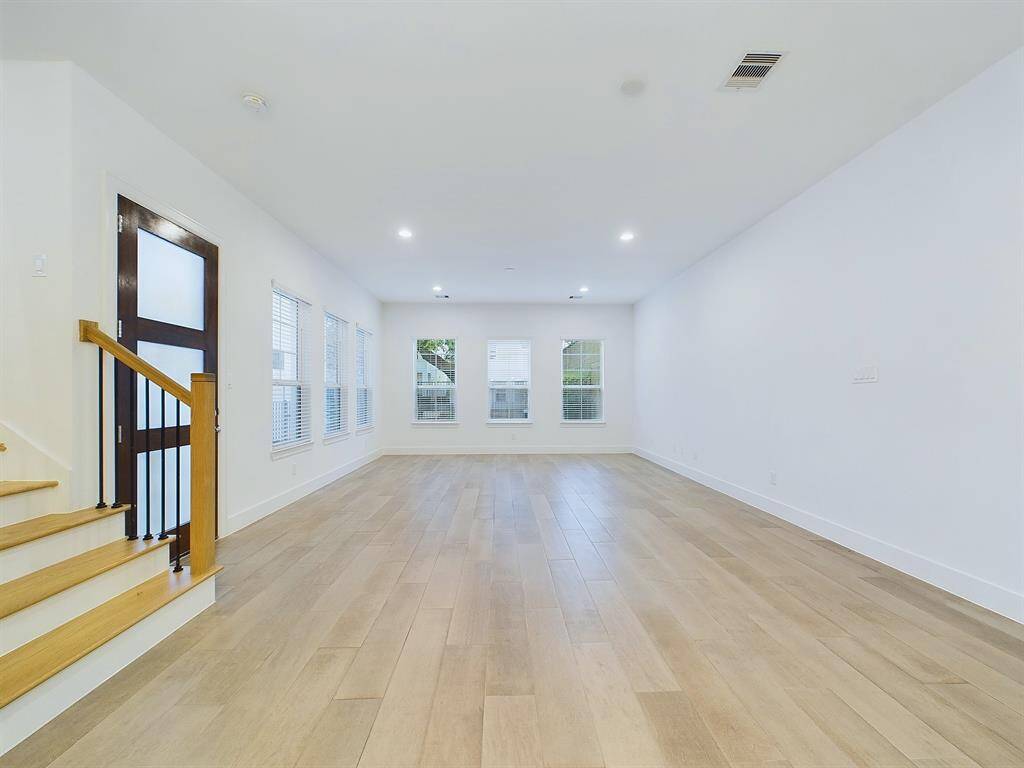
Corner view of the 1st floor dining, living, and the stairs.
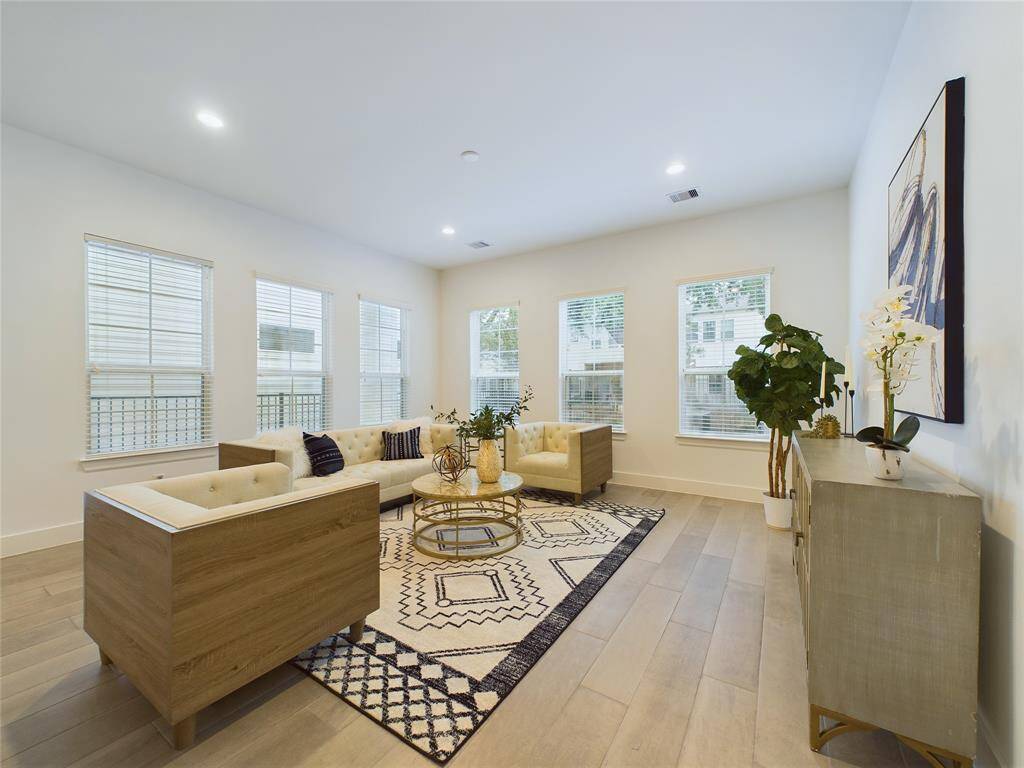
Enjoy abundant natural light in the living space.
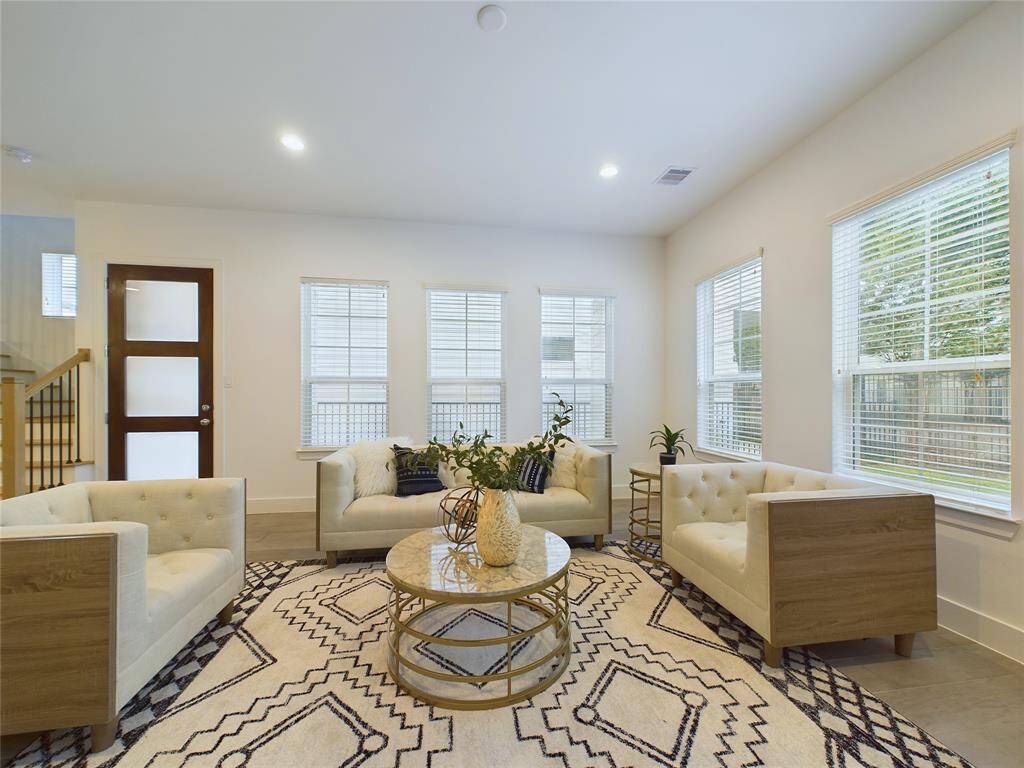
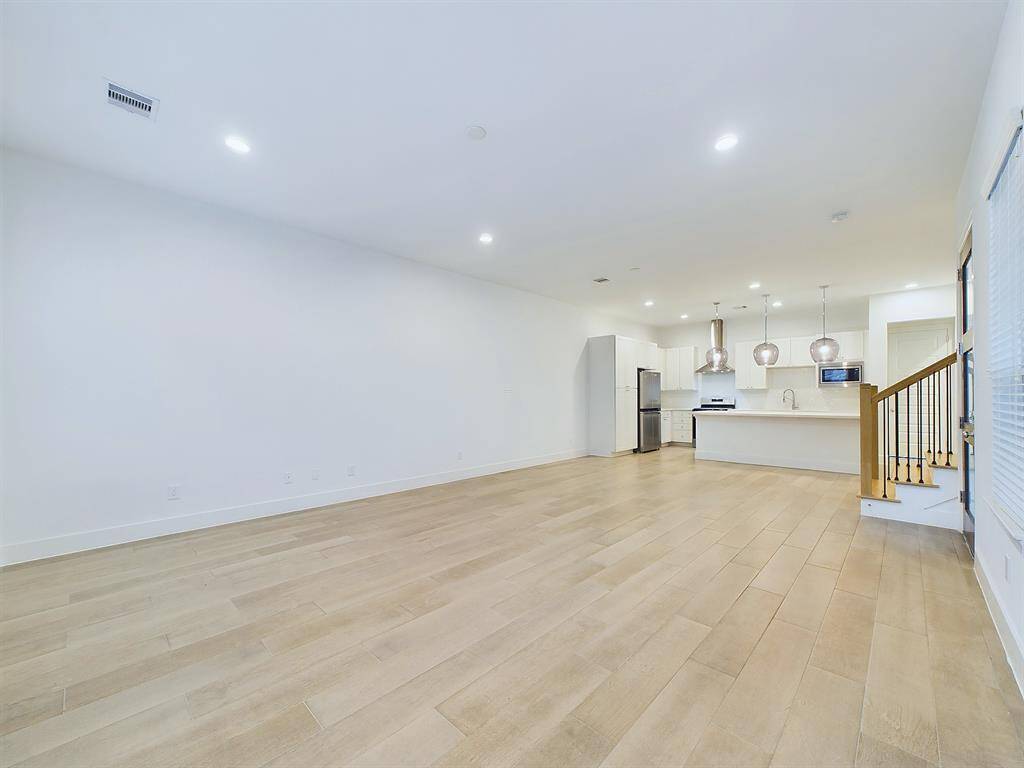
Spacious living is perfect for both daily living and entertainment.
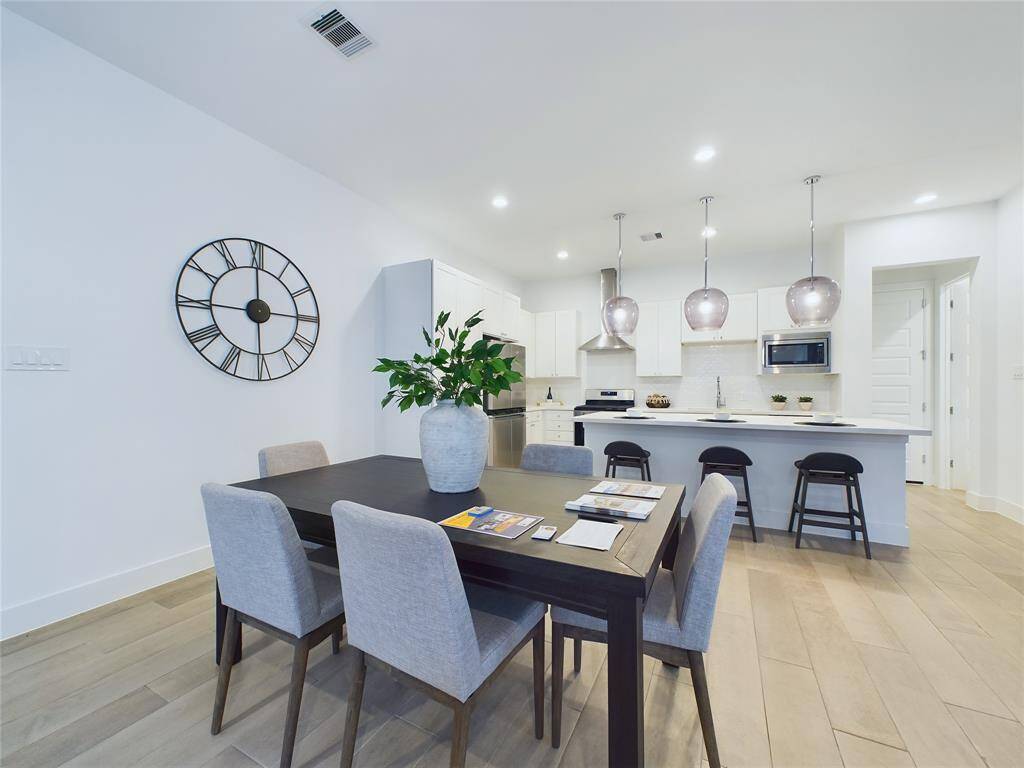
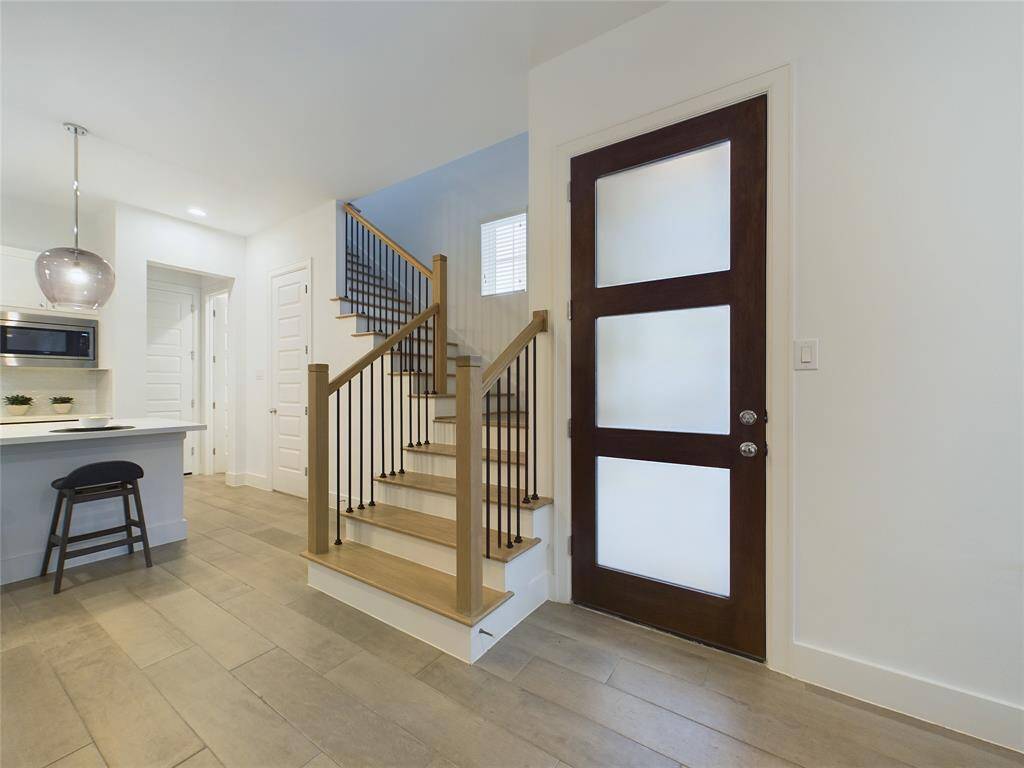
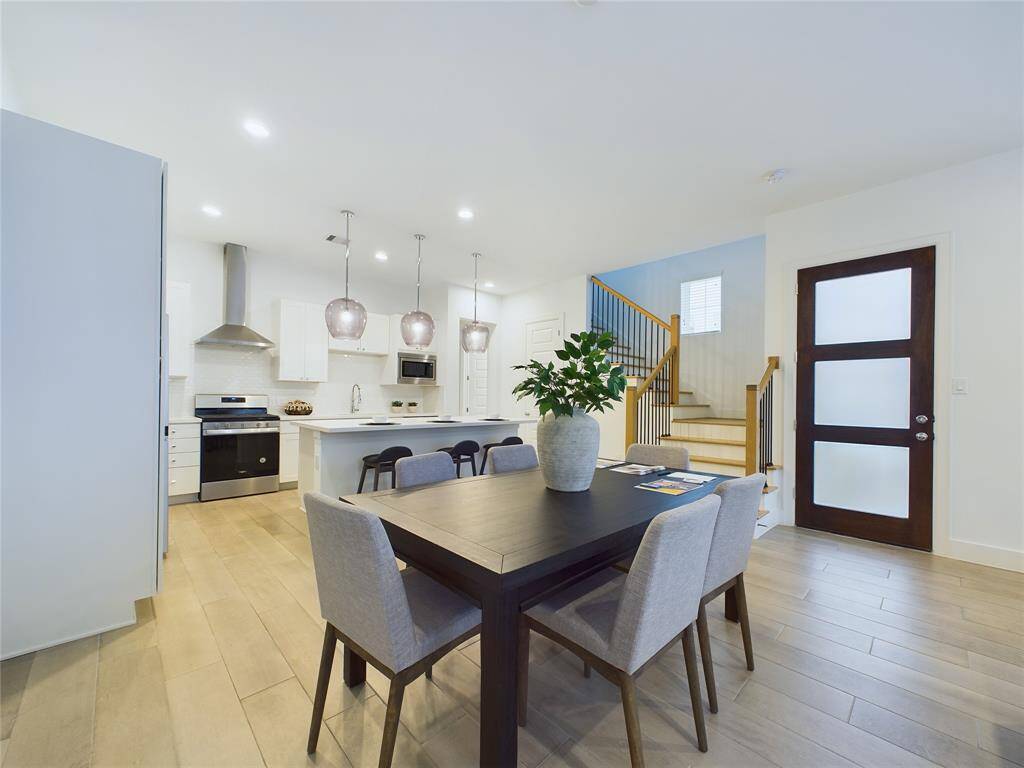
View of the dining and the kitchen
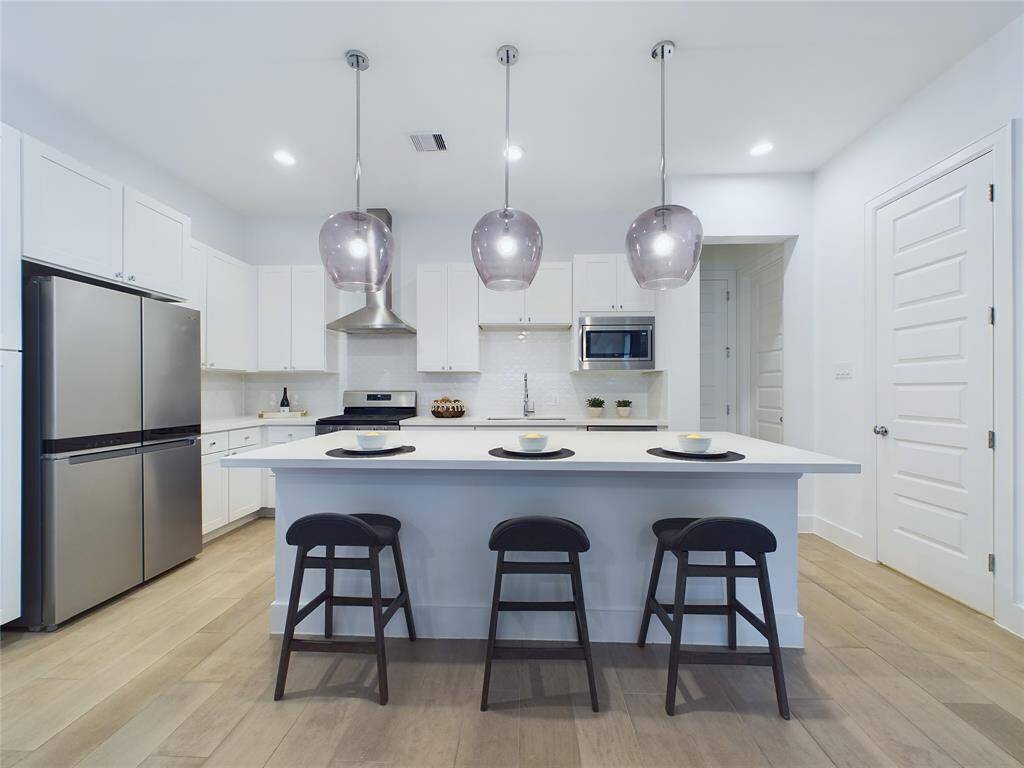
The kitchen is the highlight, featuring pedant lights, built-in appliances, quartz countertops, stunning backsplash, pantry and kitchen island.
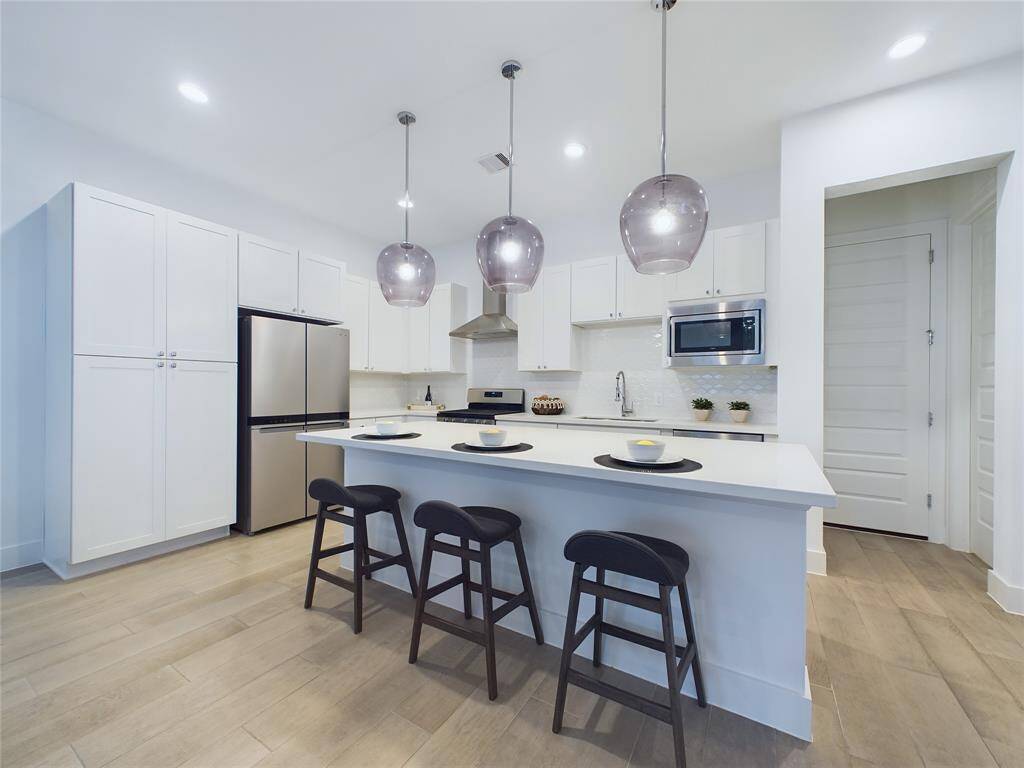
View of the beautiful kitchen and access to the attached garage.
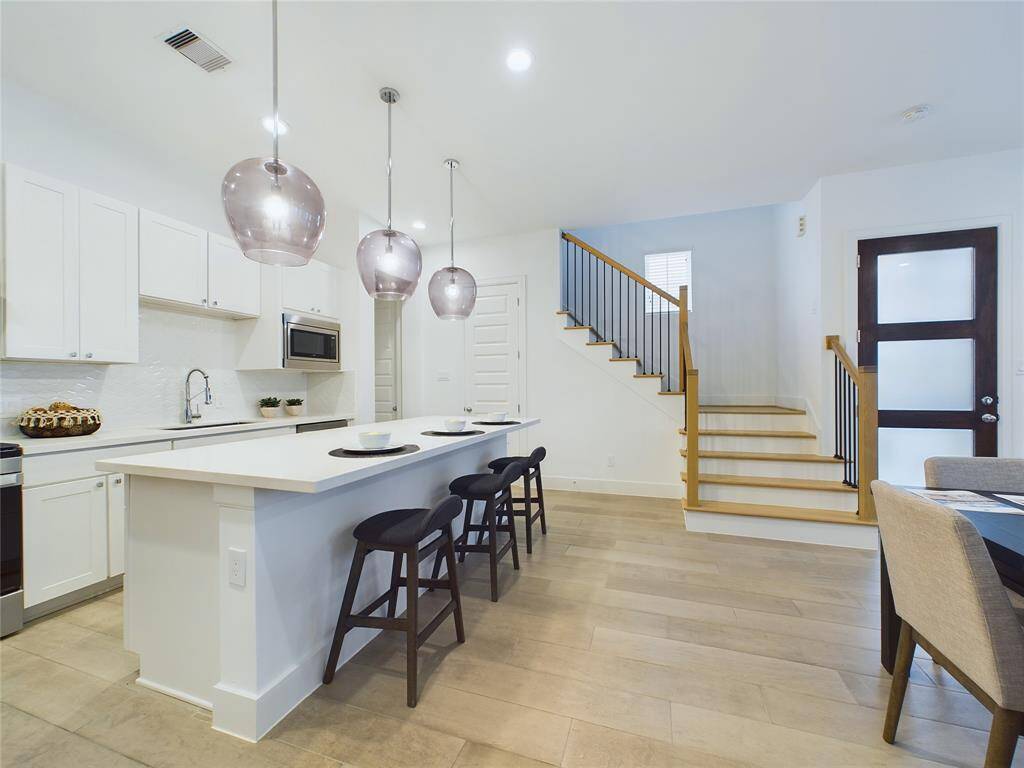
View of the stairs from the dining room
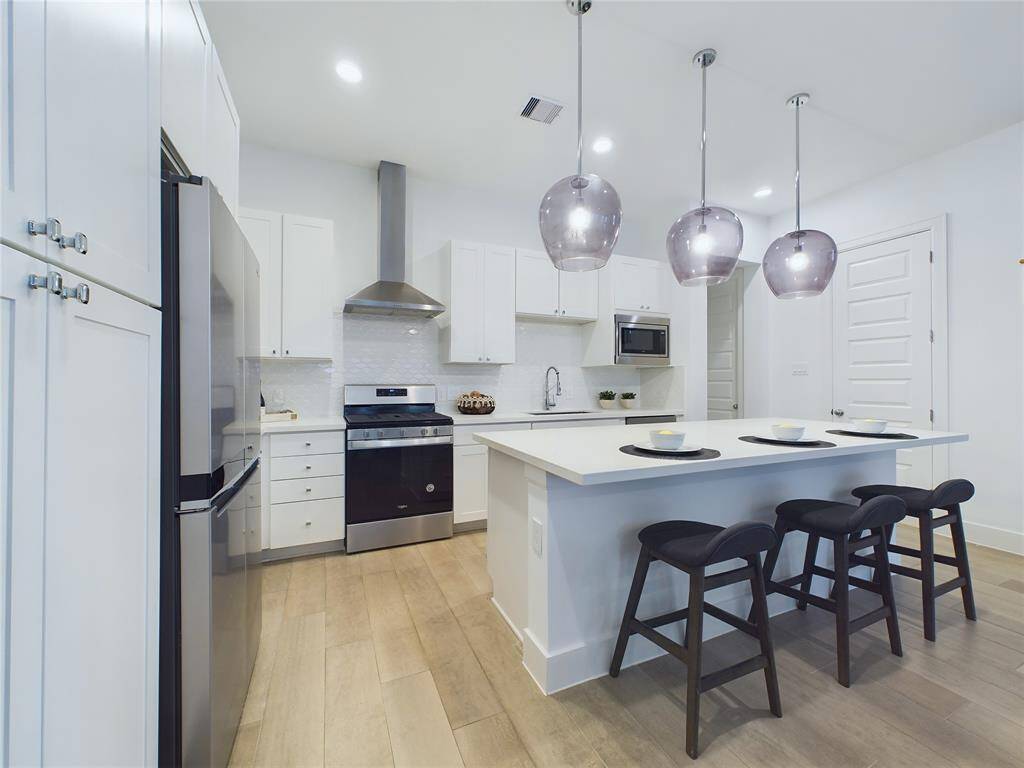
Corner view of the kitchen with built-in pantry and refrigerator
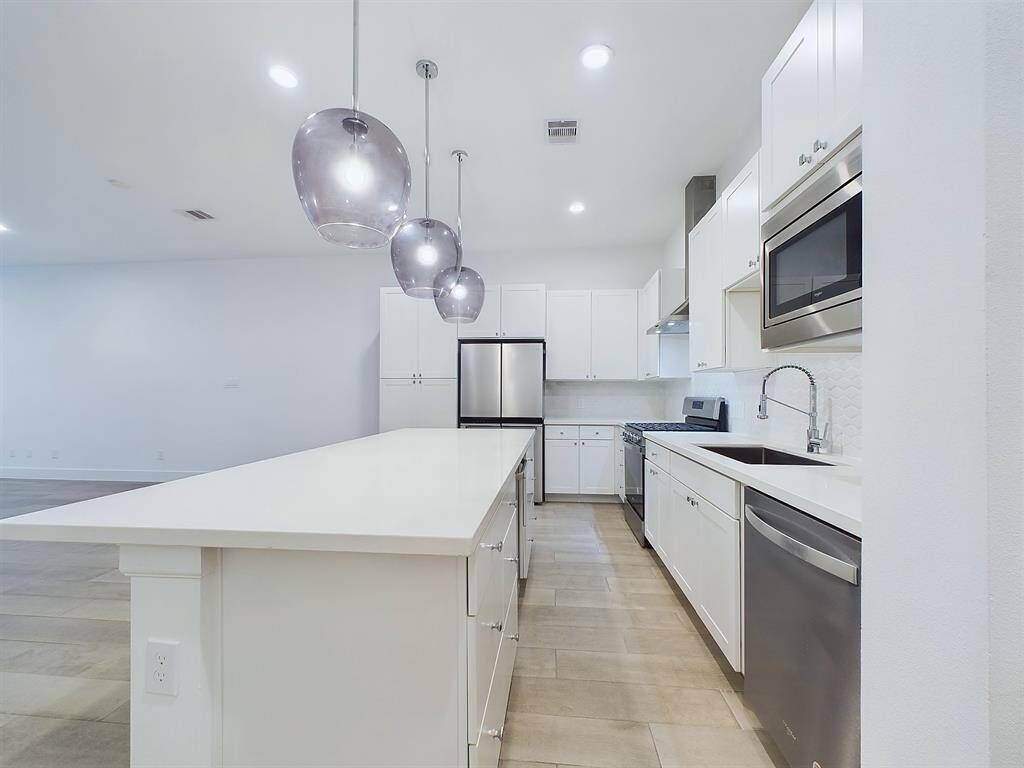
Built-in SS appliances, including refrigerator, dish washer, microwave, and gas range.
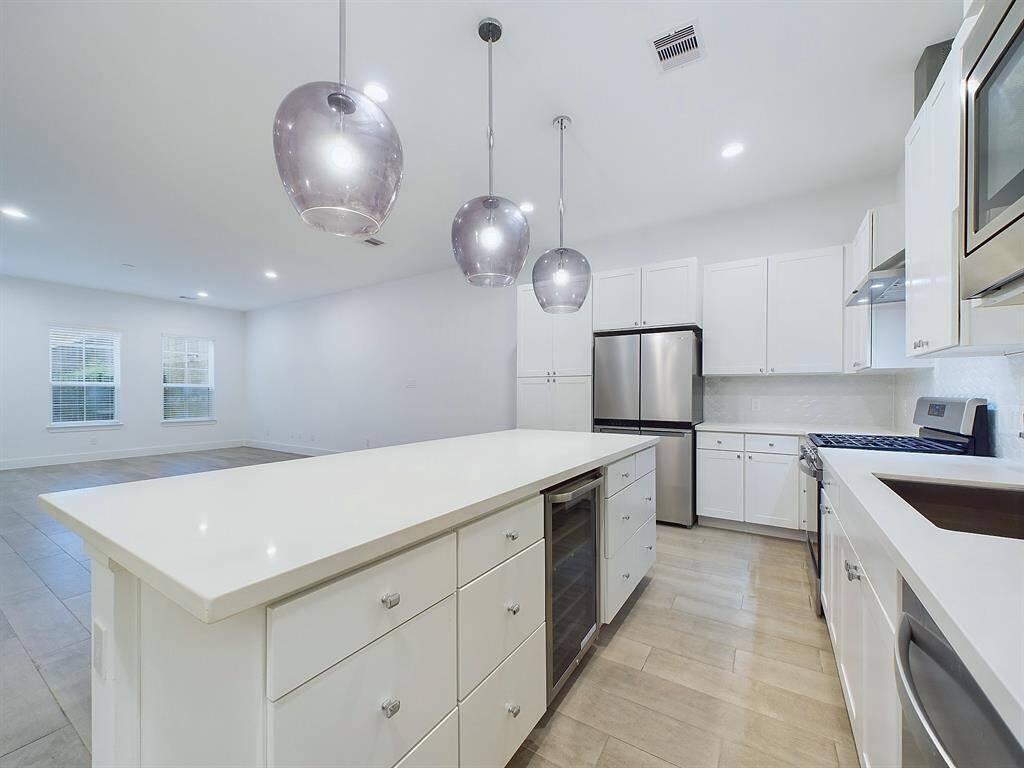
View of the kitchen with ample cabinets for added storage and functionality.
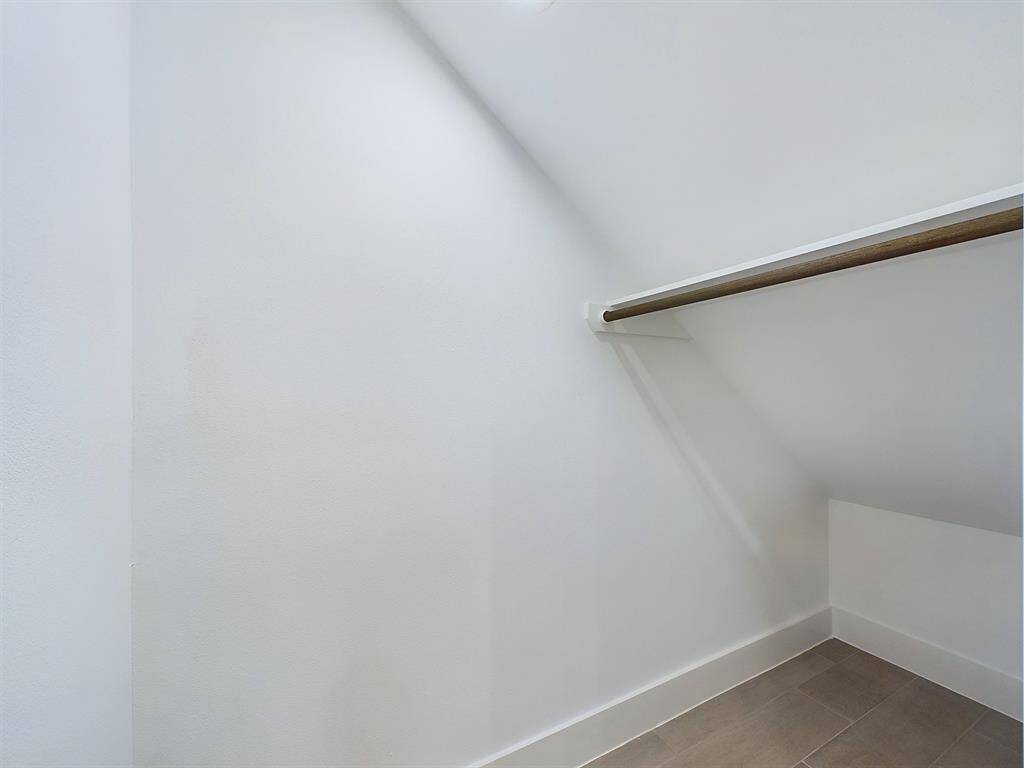
Additional storage on the 1st floor
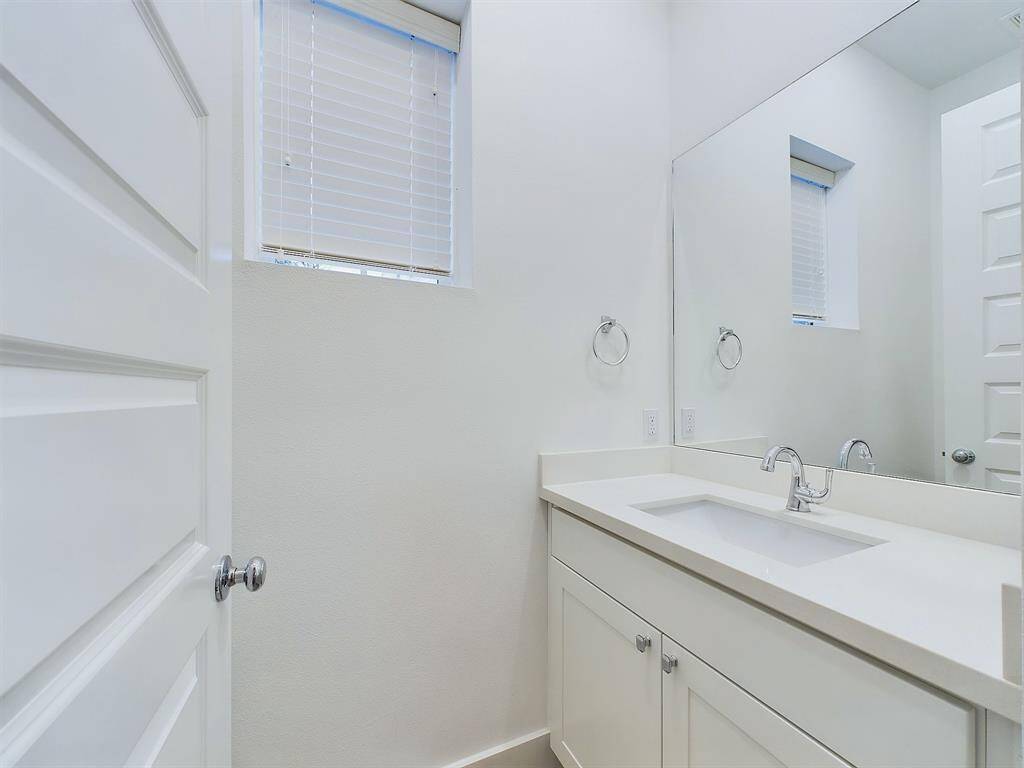
1st floor half bath.
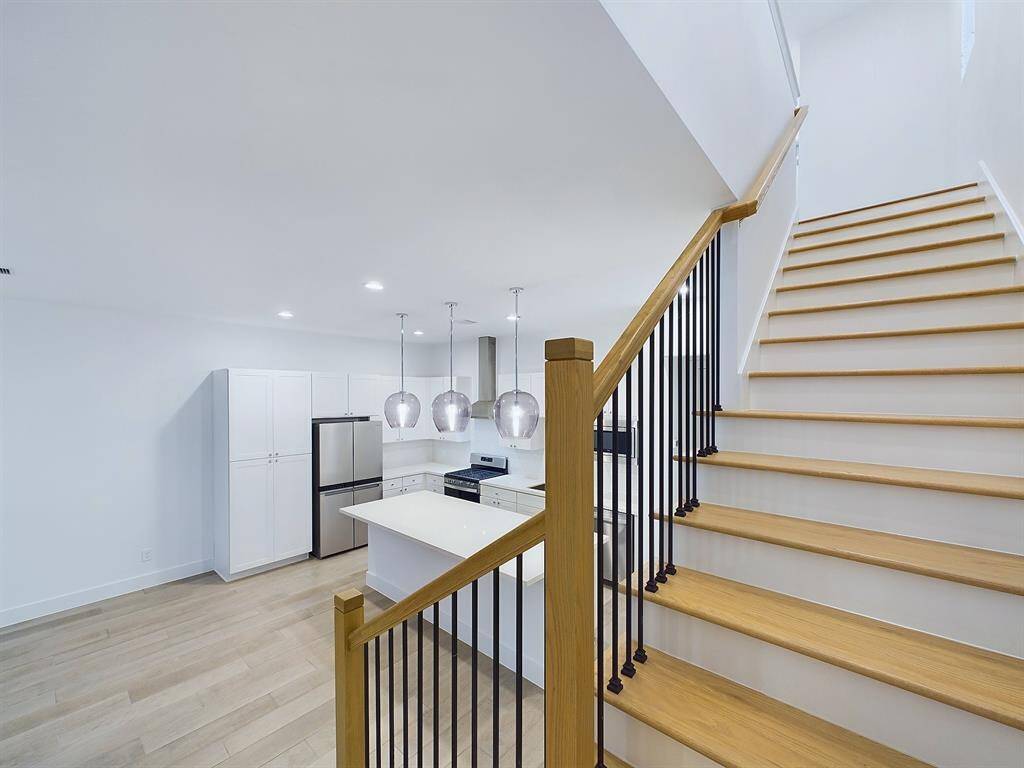
View of the stairs heading to second floor bedrooms.
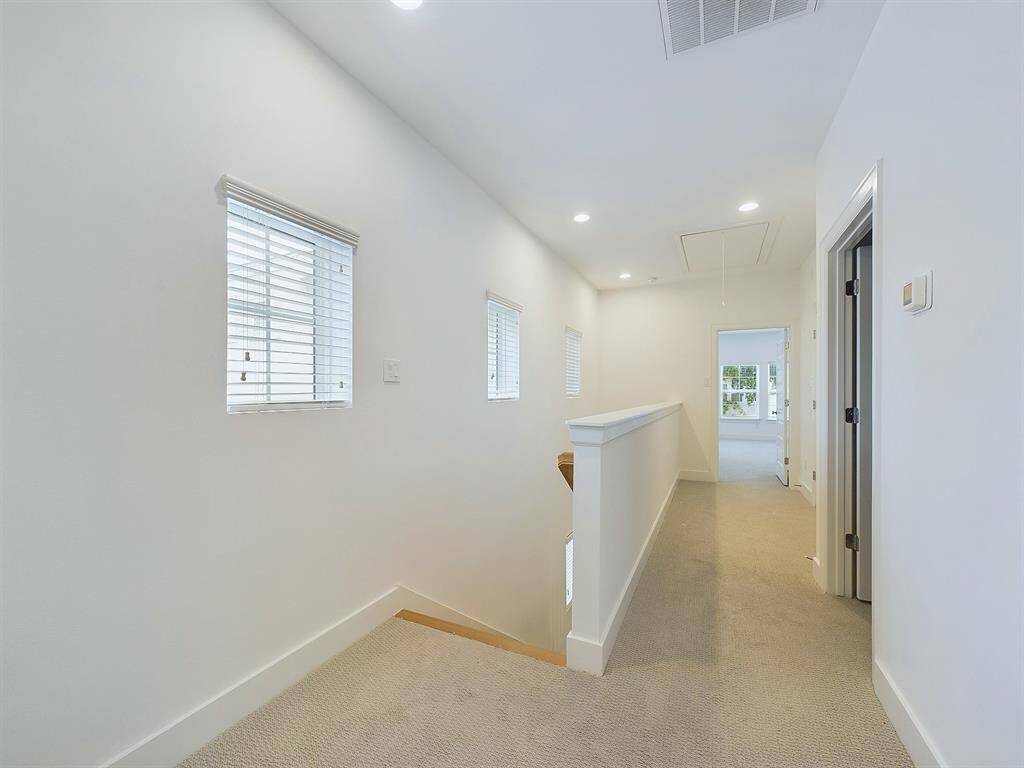
2nd floor hallway, access to all the bedrooms and laundry closet.
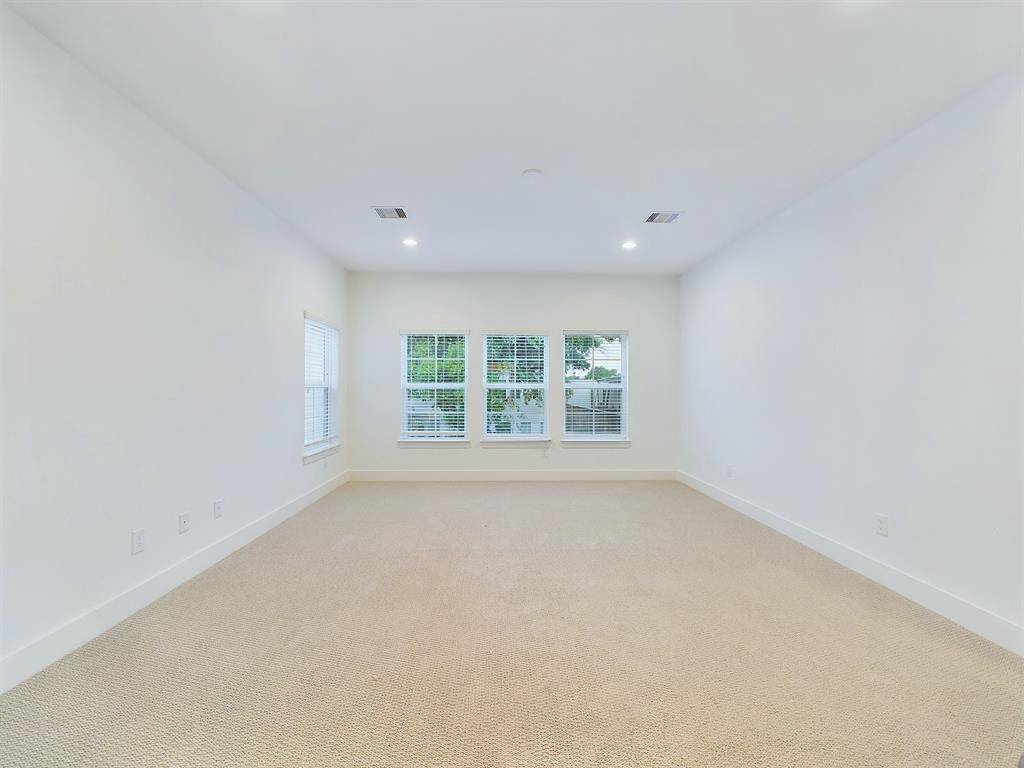
Primary bedroom with ample natural light.
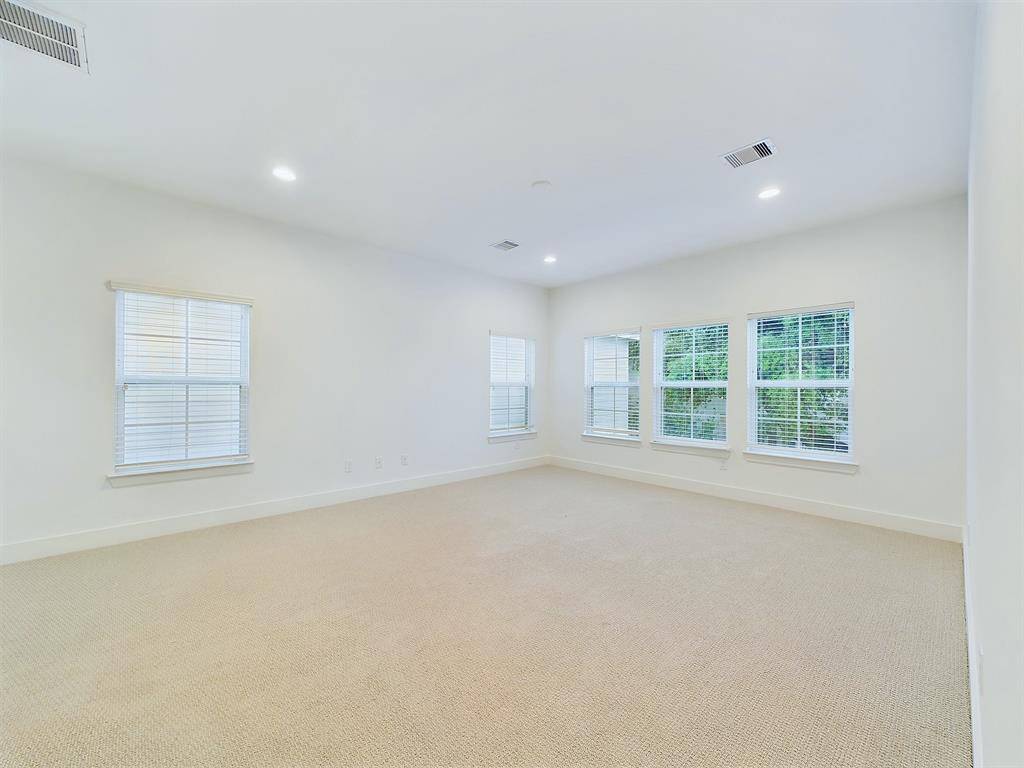
Spacious primary bedroom
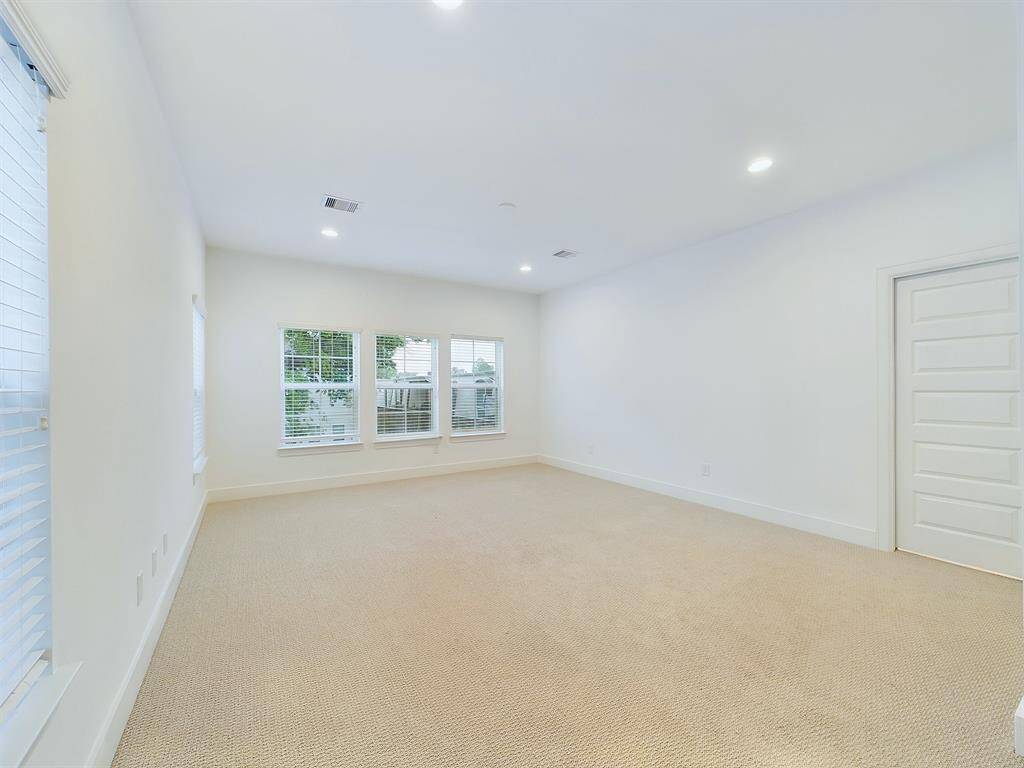
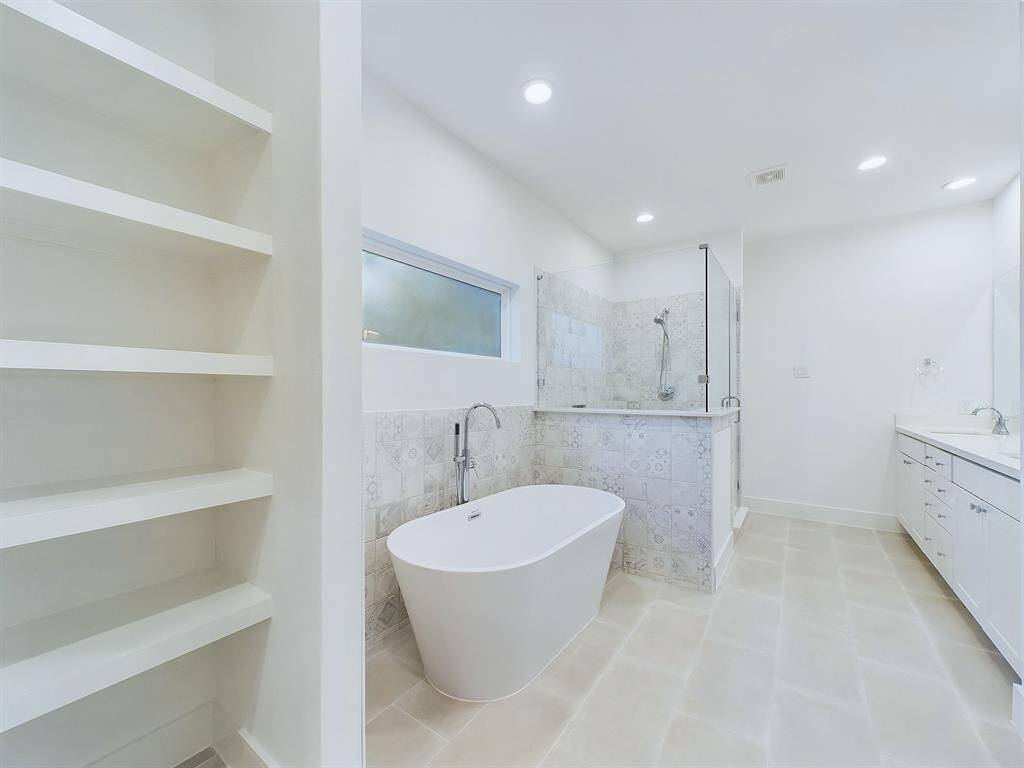
The primary bathroom features linen Shelves, bath tub, and a walk-in shower.
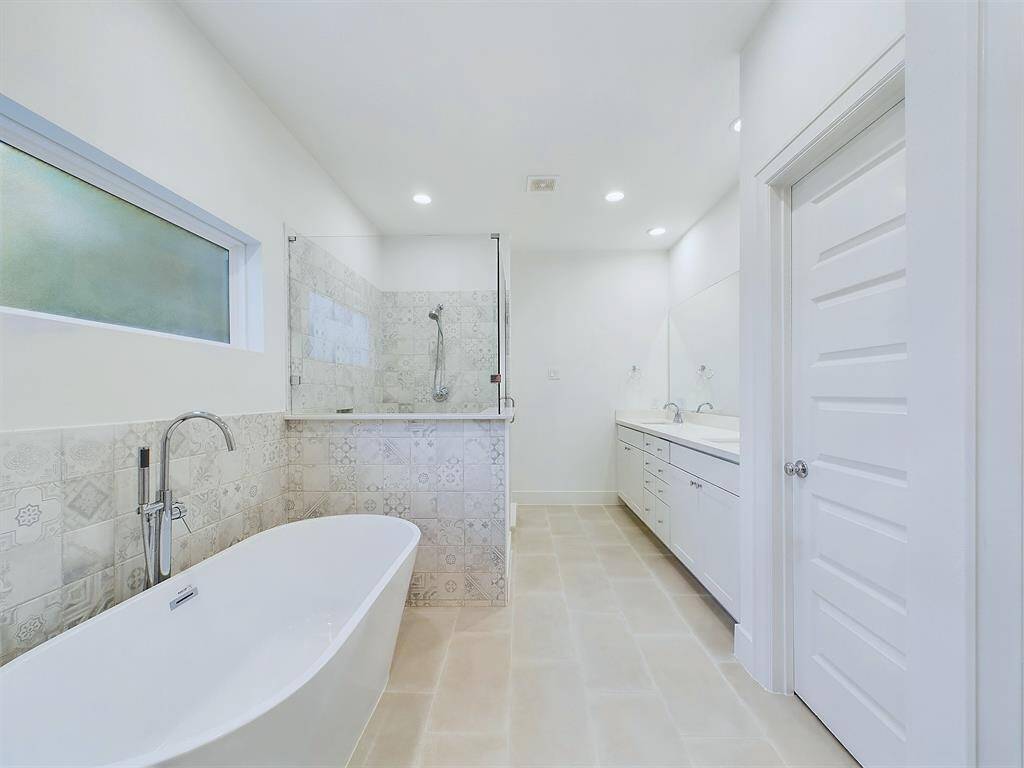
Primary bathroom is a spa-like retreat with unique tiles.
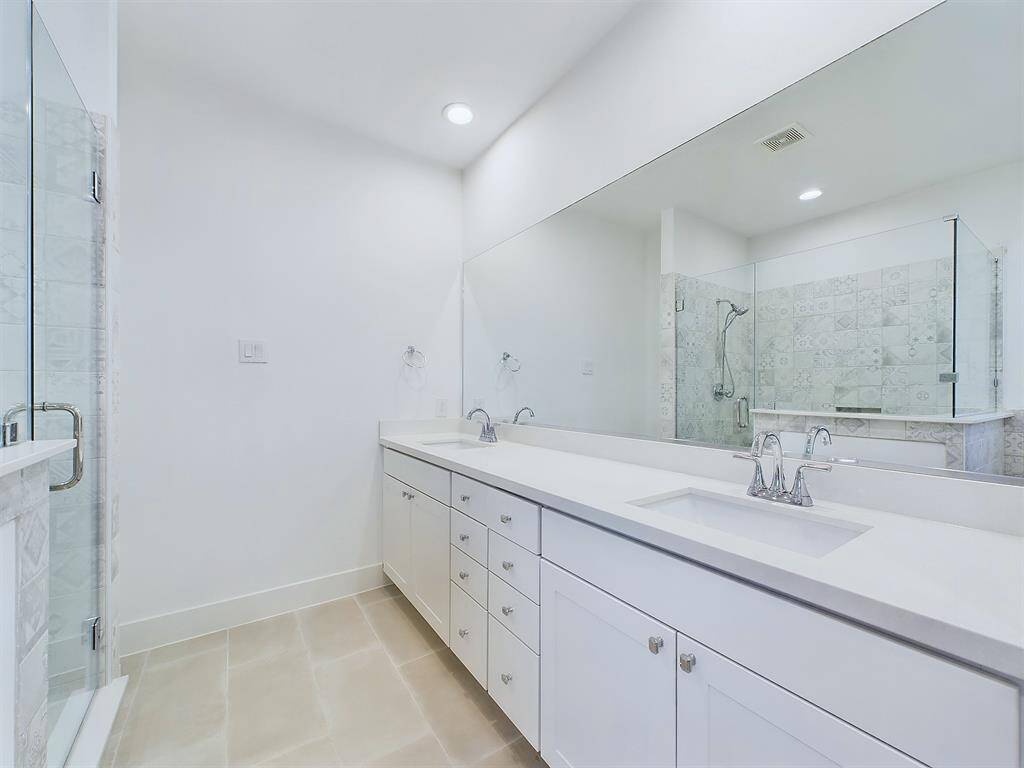
The primary bathroom boasts a spacious vanity with ample storage and counter area.
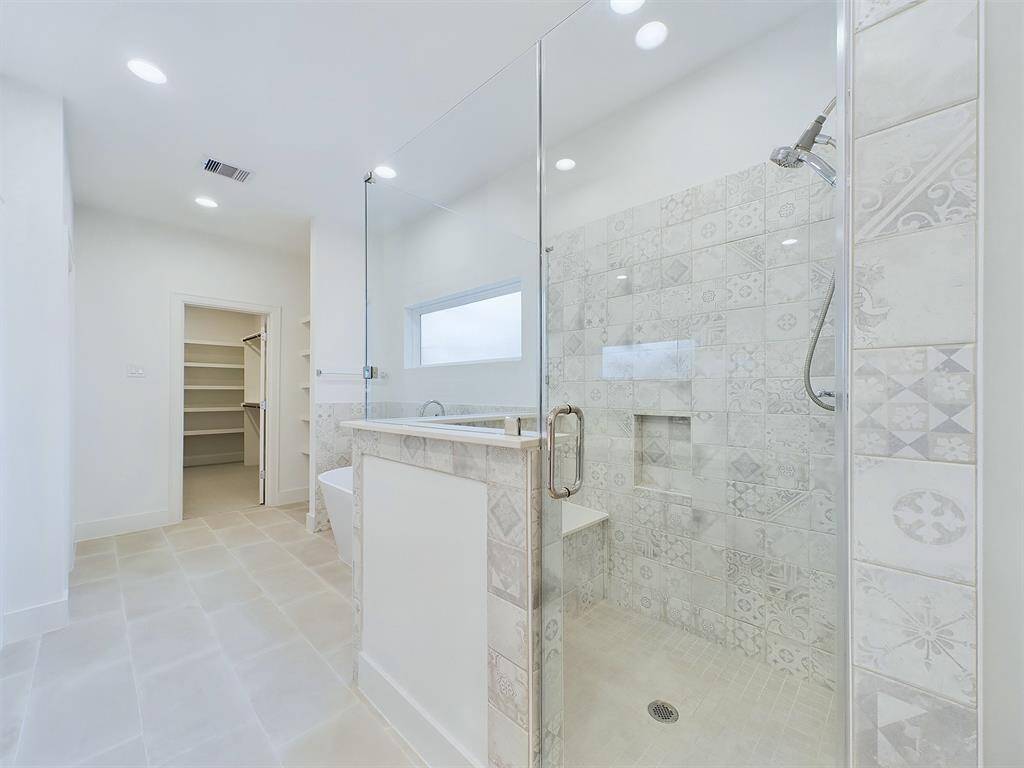
The primary bathroom features a spacious walk-in shower
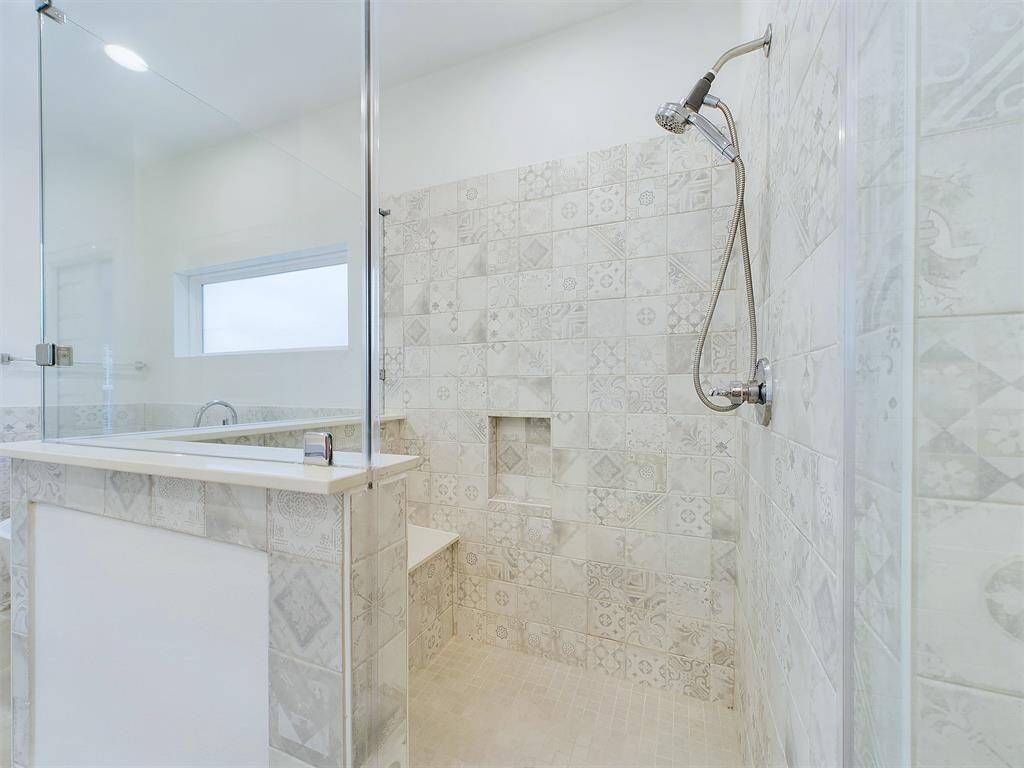
The shower bench provides a comfortable and relaxing space to sit down and enjoy the shower experience.
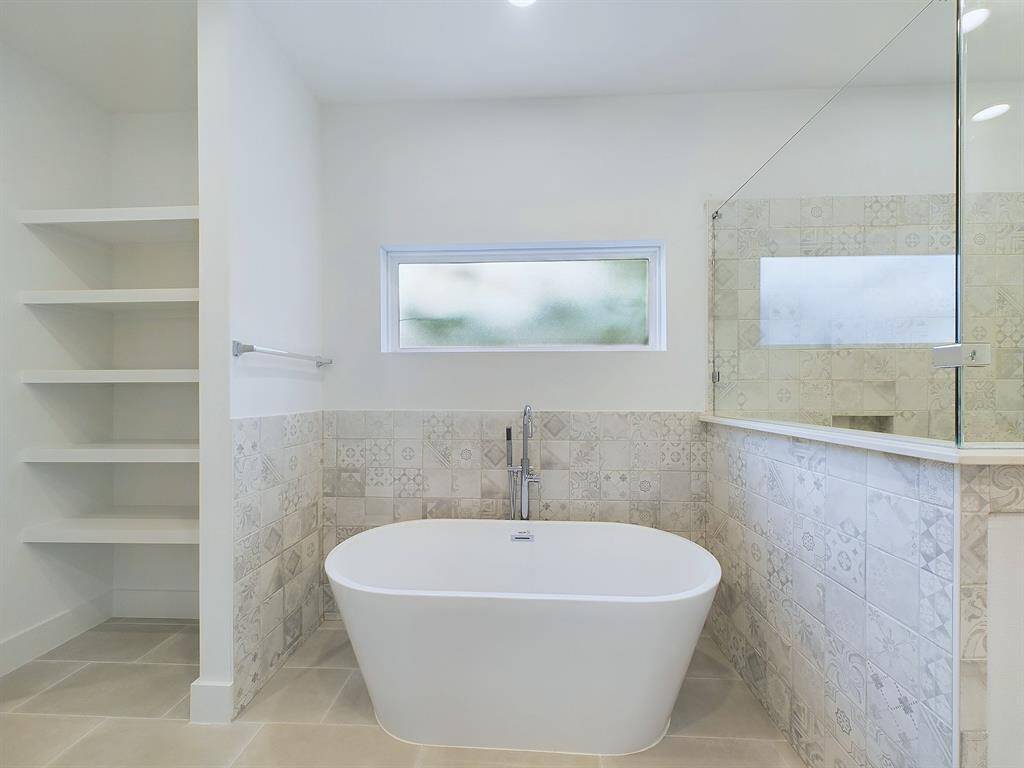
Luxurious Soaking bathtub reminiscent of a spa experience.
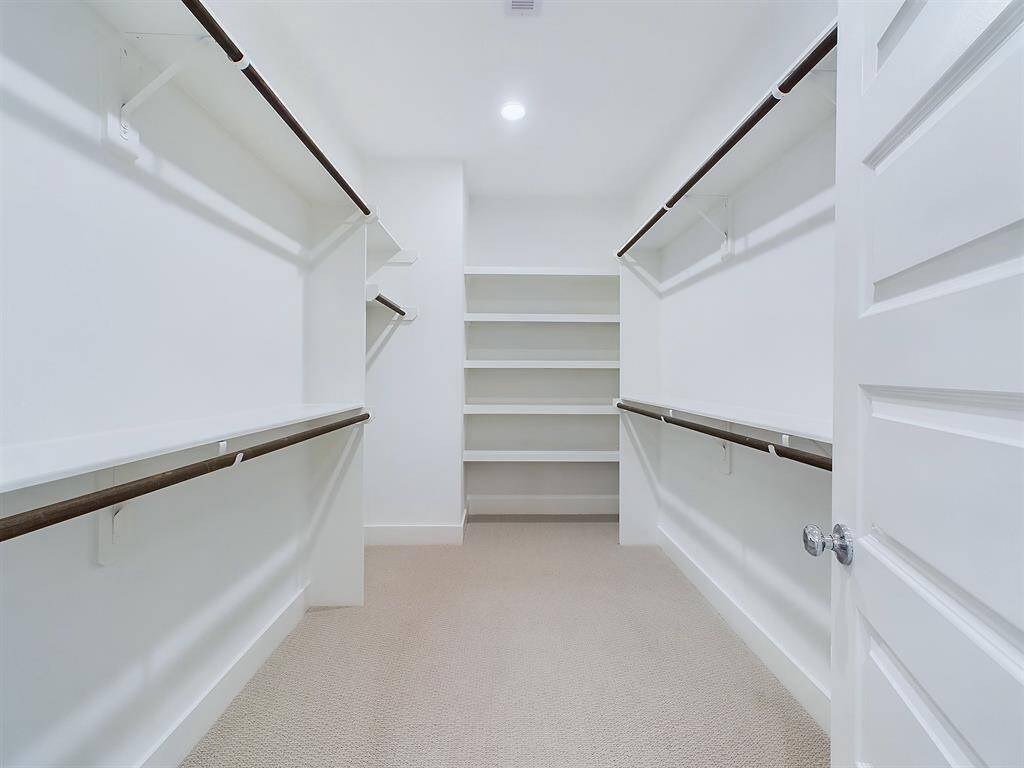
Spacious primary closet
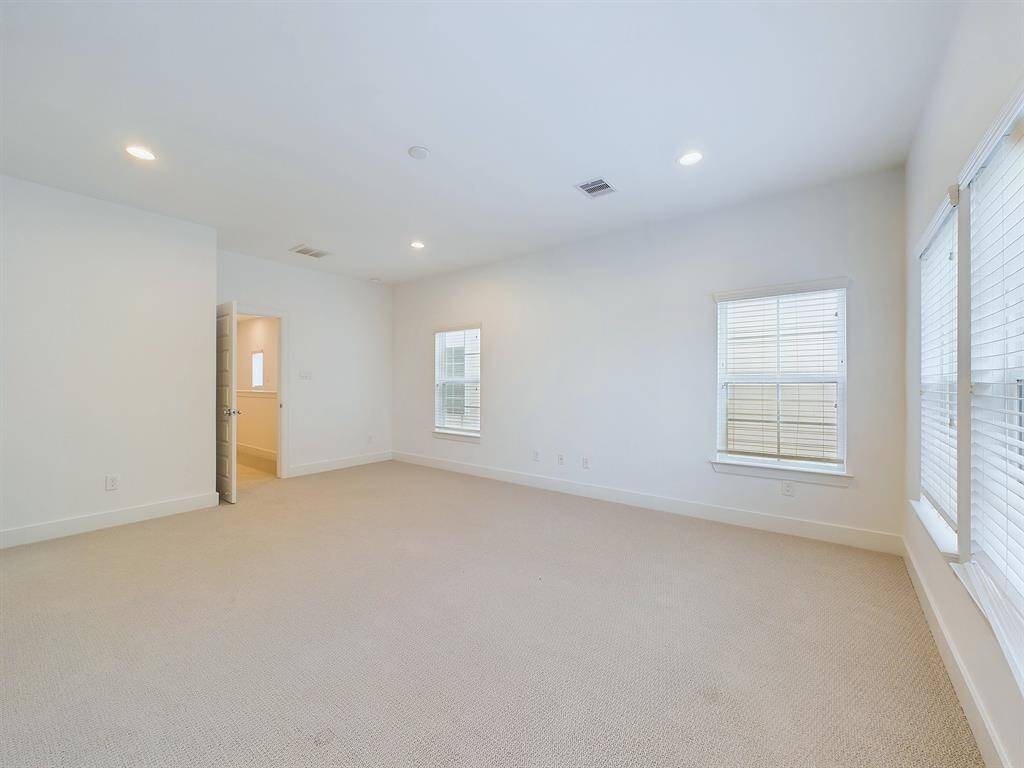
Secondary bedroom with walk-in closet and Jack & Jill bathroom.
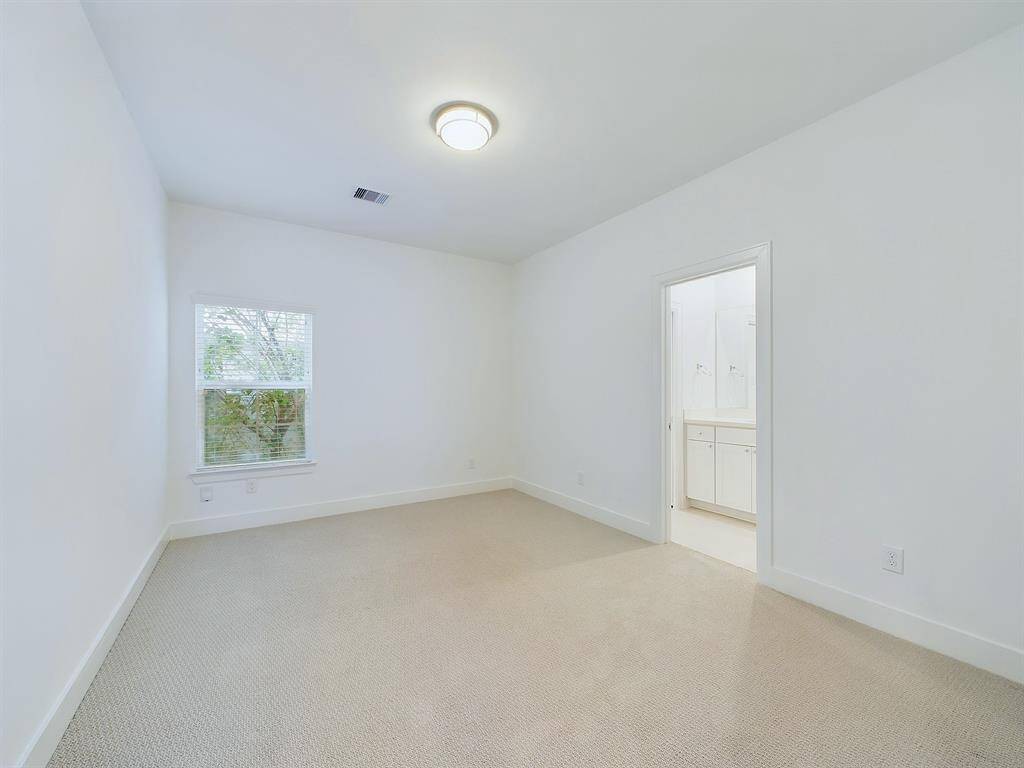
Secondary bedroom with walk-in closet and Jack & Jill bathroom.
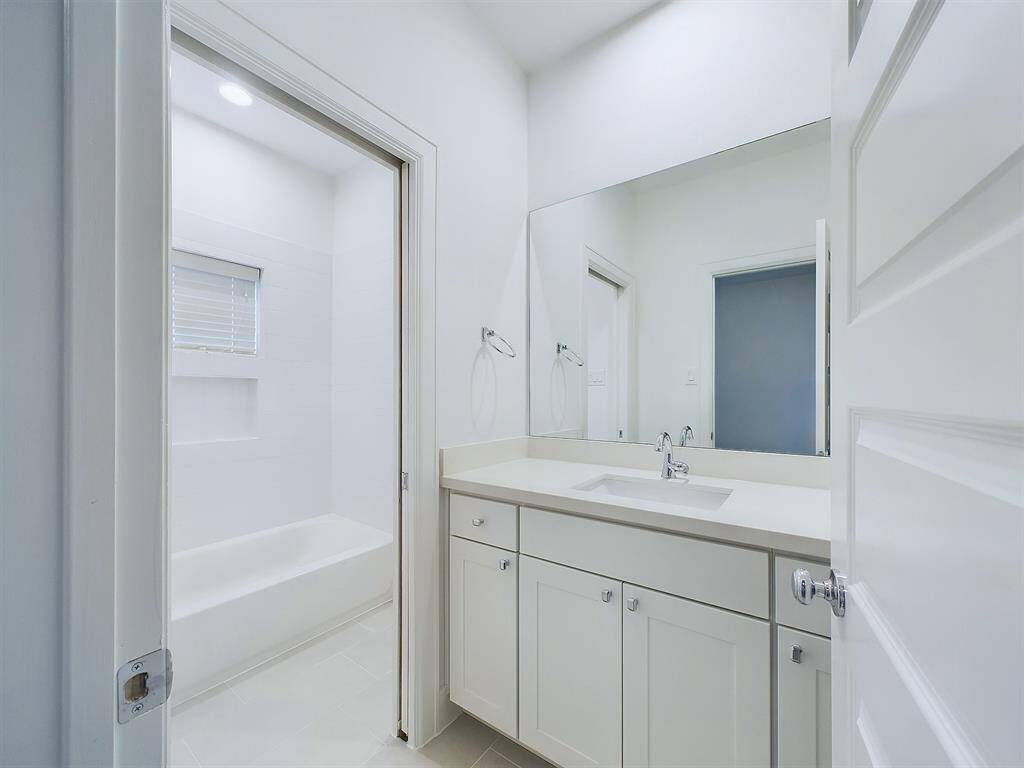
Upstairs full bath with two separate sinks for two secondary bedrooms.

Full bath shower and tub combo
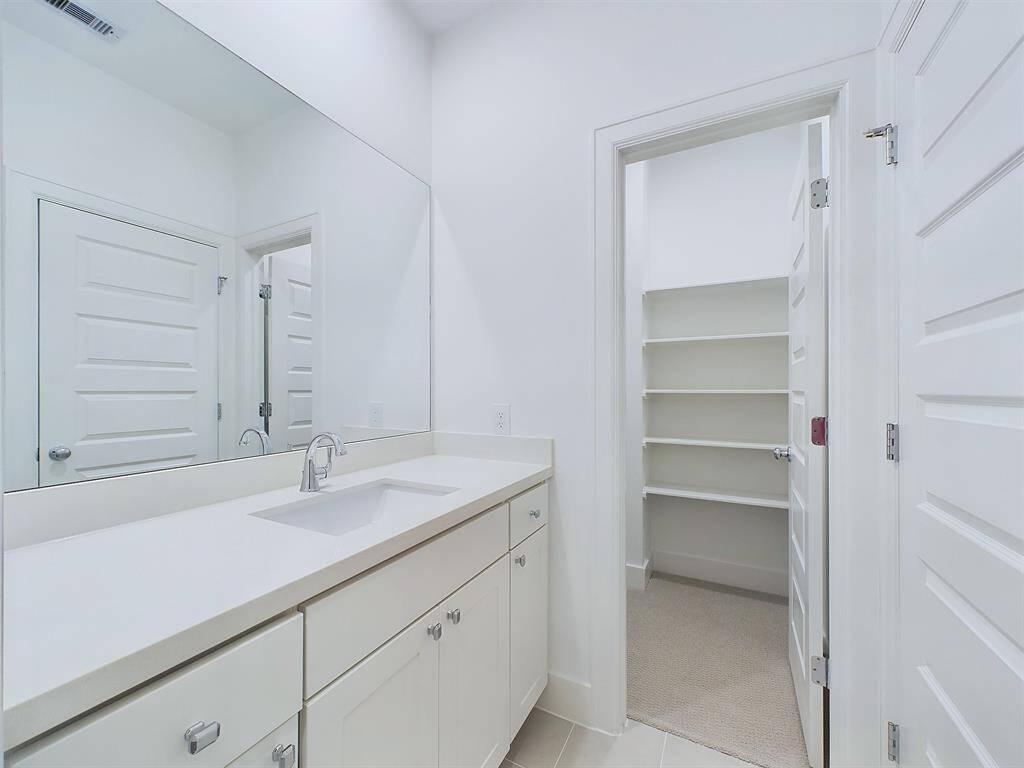
Upstairs full bath with two separate sinks for two secondary bedrooms.
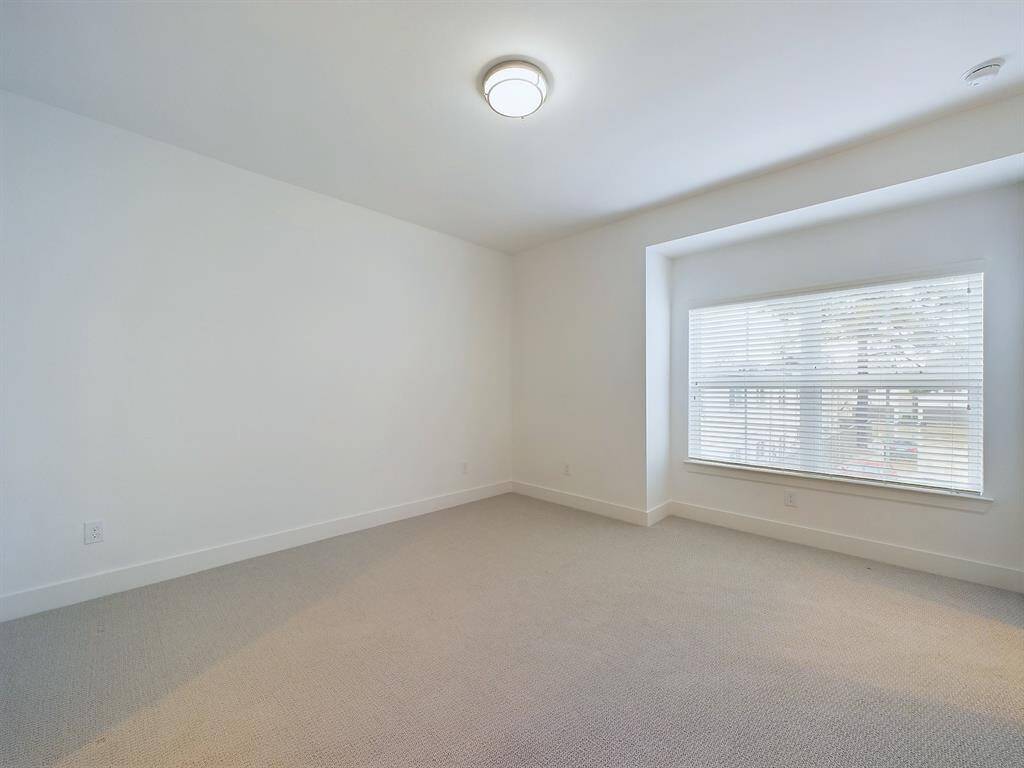
Secondary bedroom with walk-in closet and Jack & Jill bathroom.
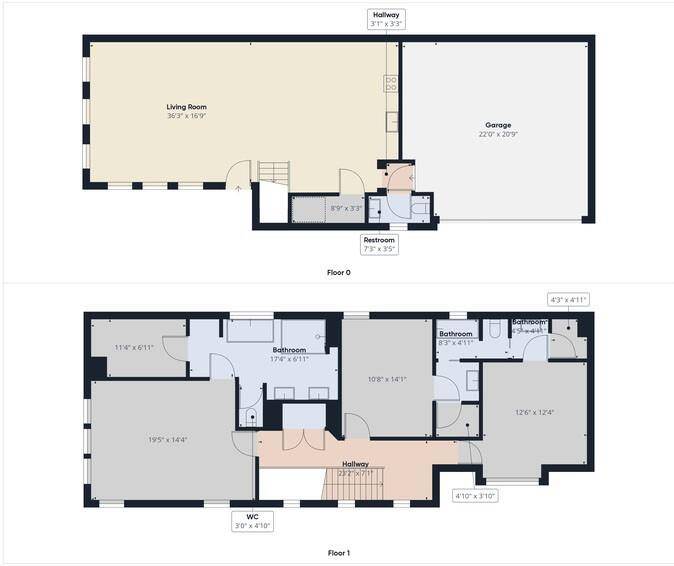
1627 Westside Gardens Floor Plan
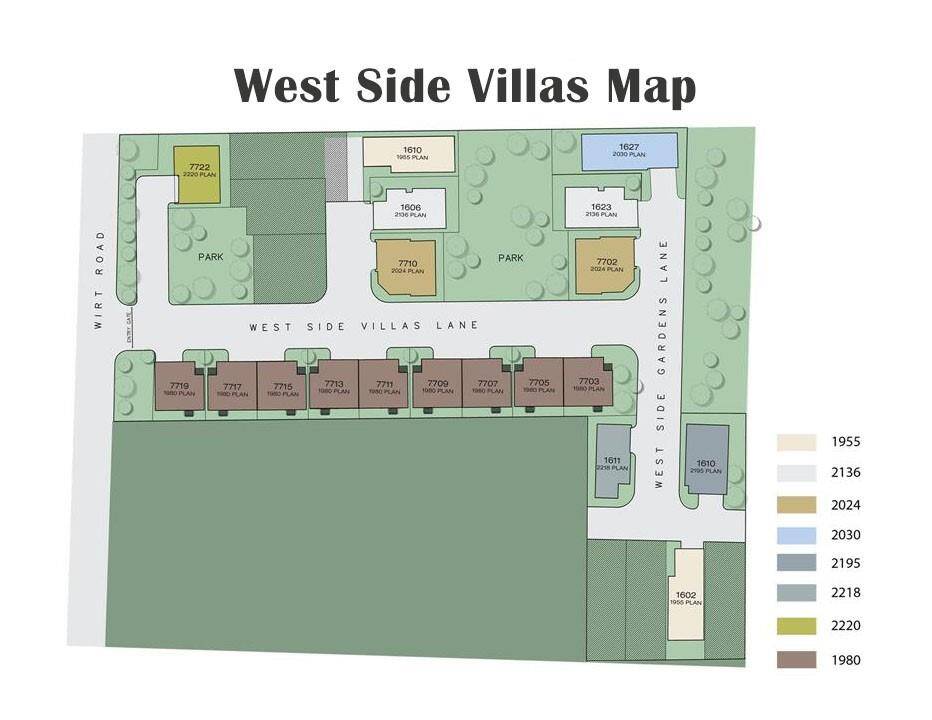
West Side Villas Map
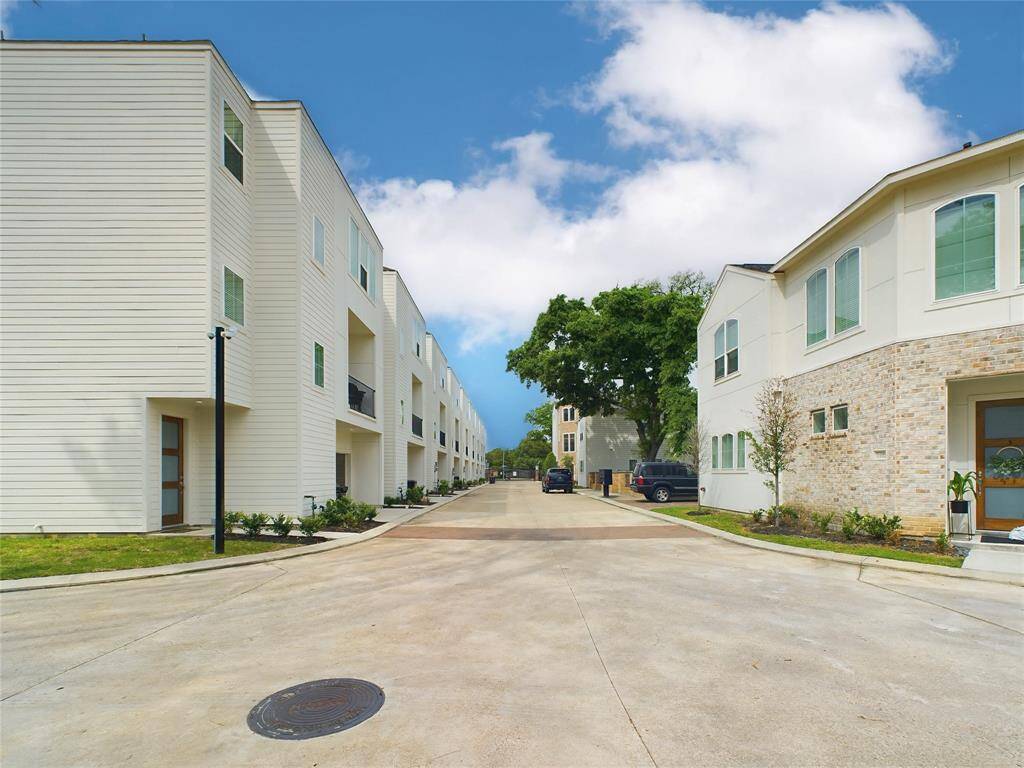
West Side Villas
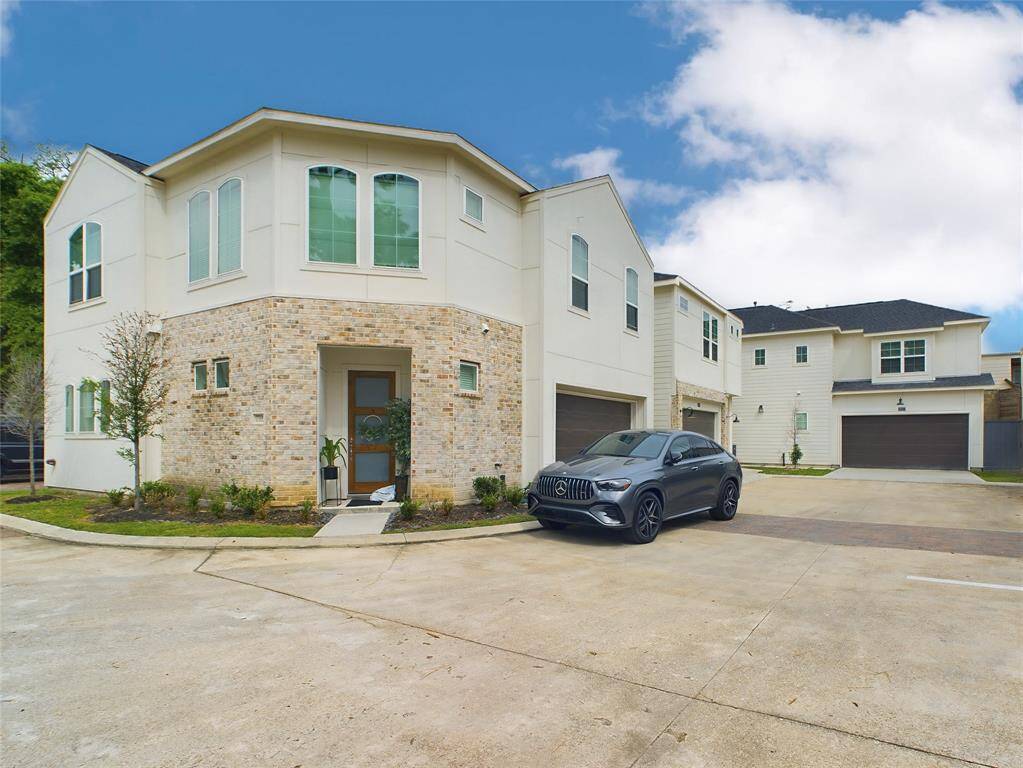
Exterior view of the house and the cul-de-sac
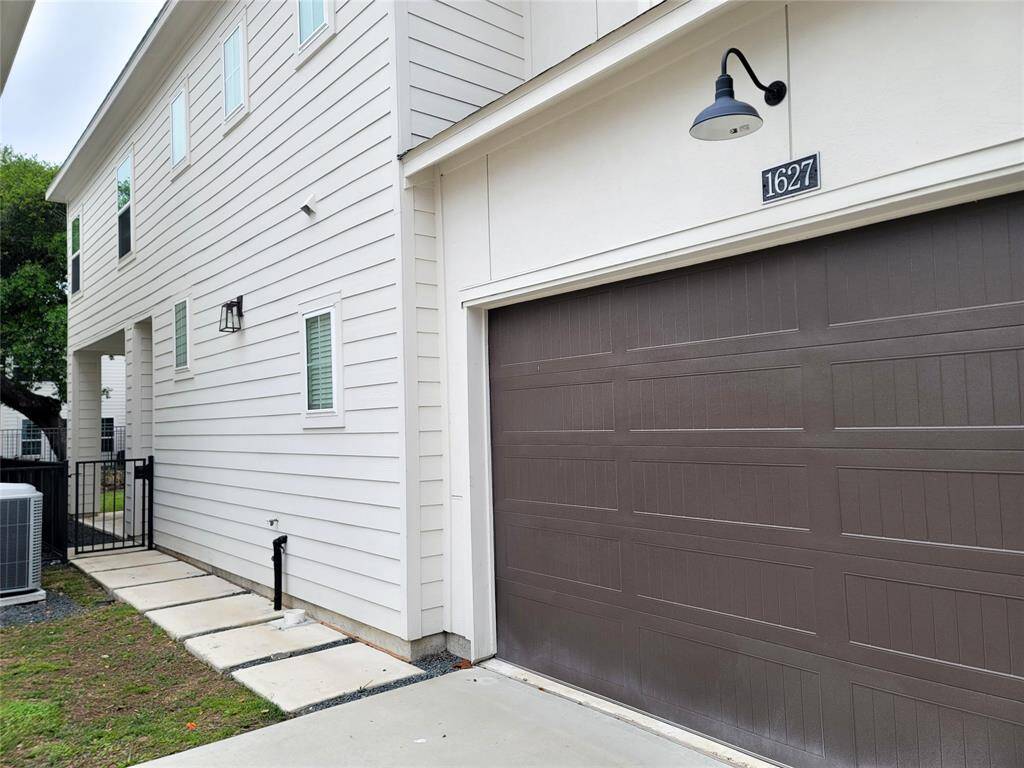
Exterior view of the house, the entry way, and the garage door
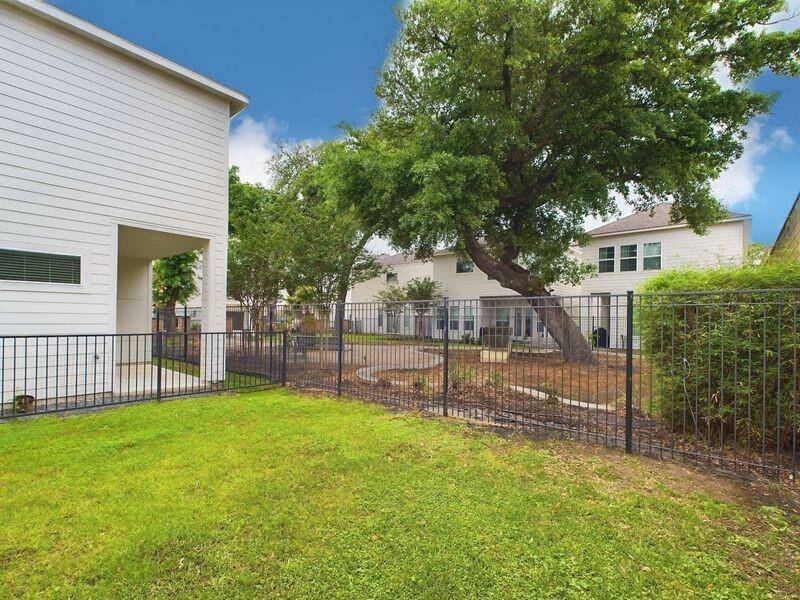
View of the backyard and the adjacent park
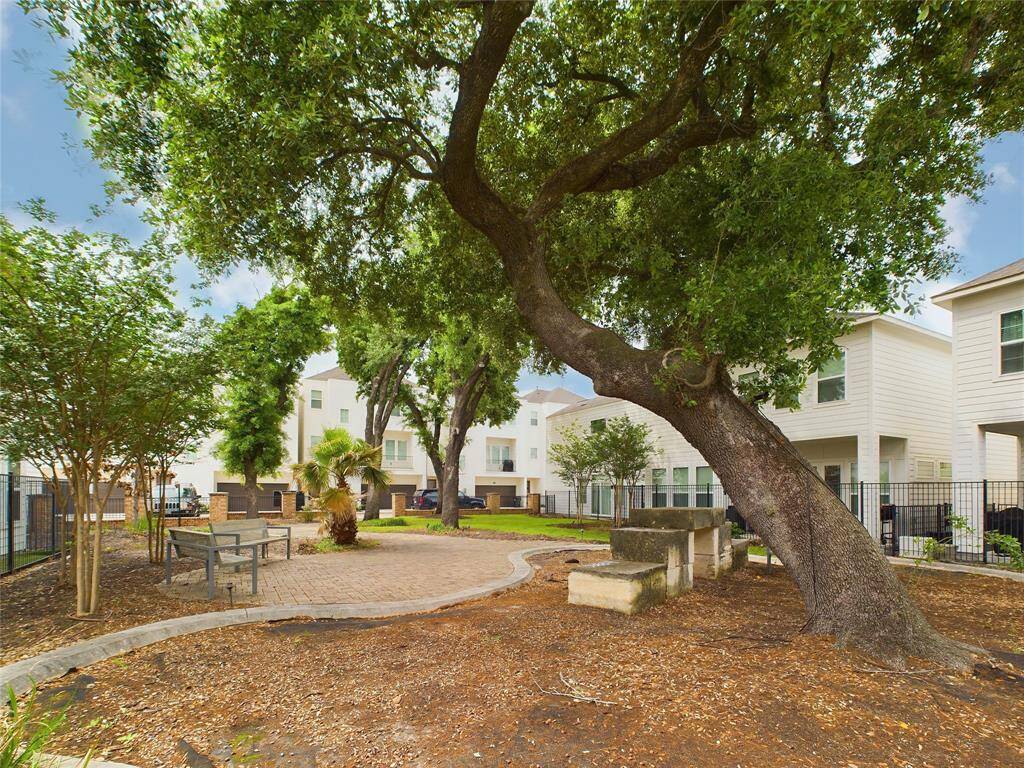
Within the community gates, West Side Villas provides access to two parks: West Side Villas Park II
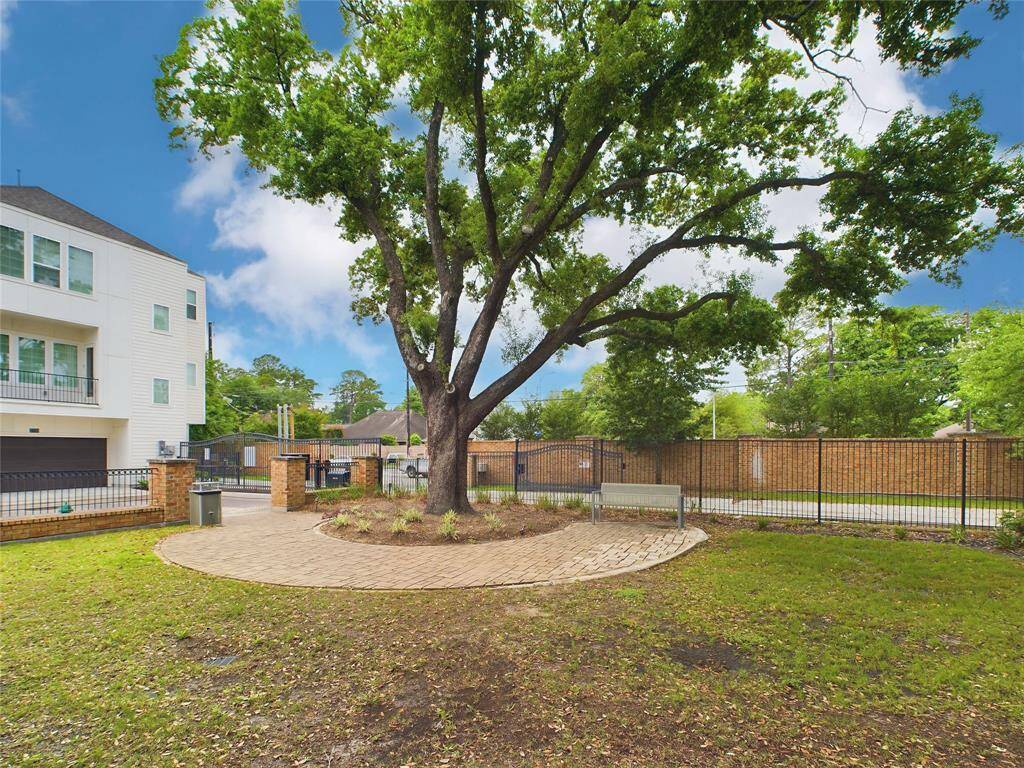
Within the community gates, West Side Villas provides access to two parks: West Side Villas Park I