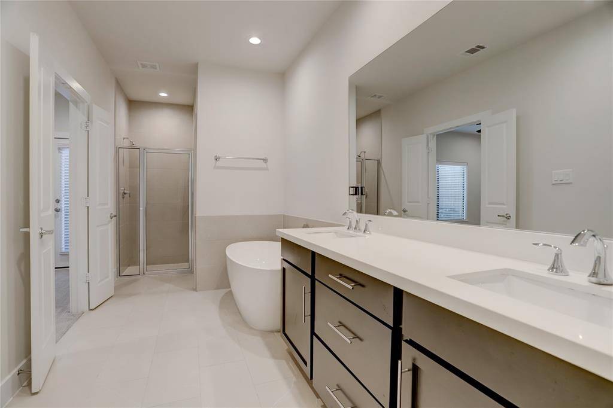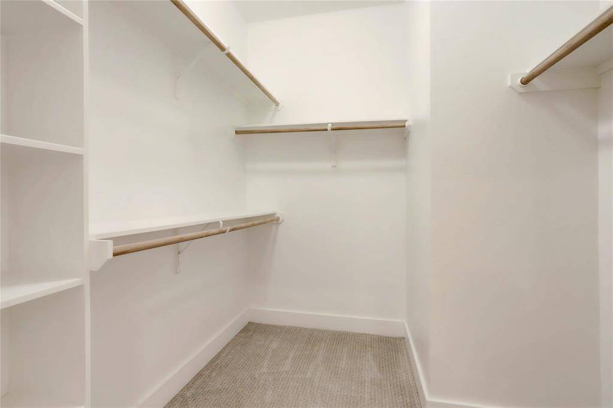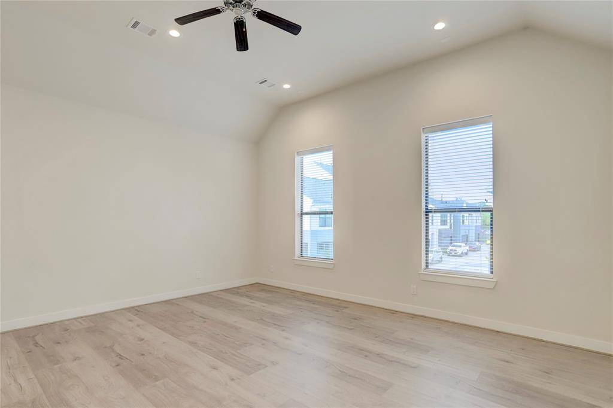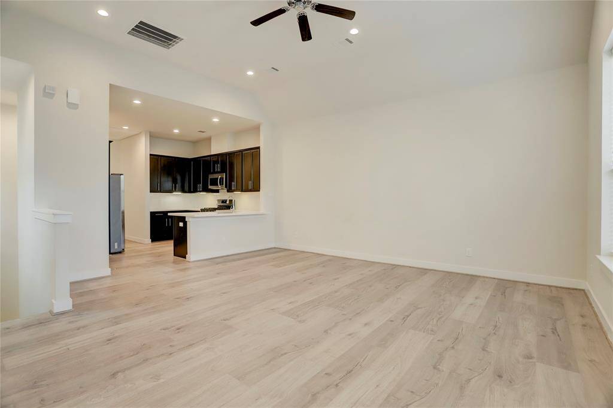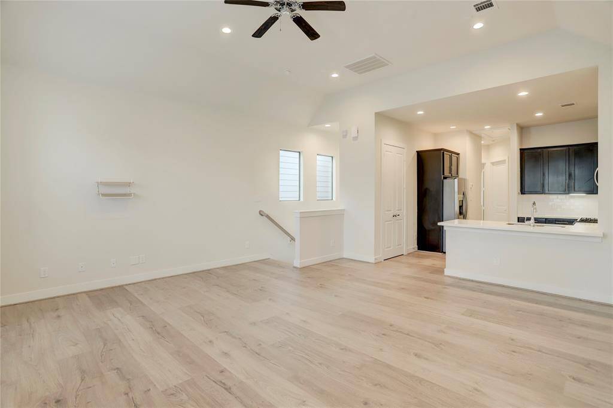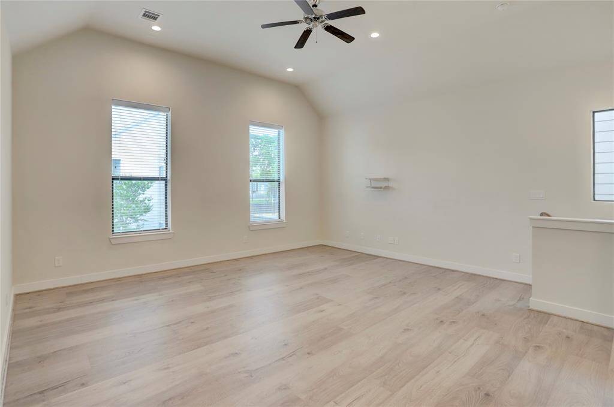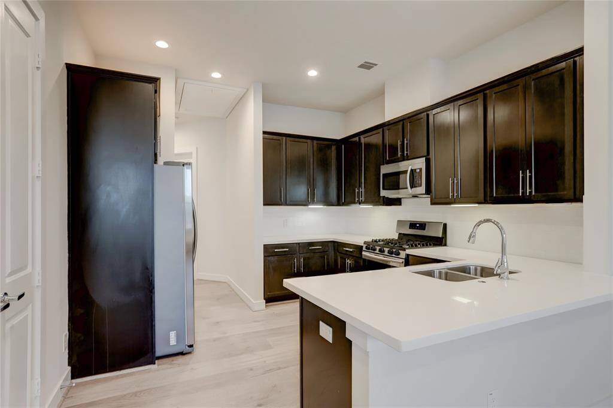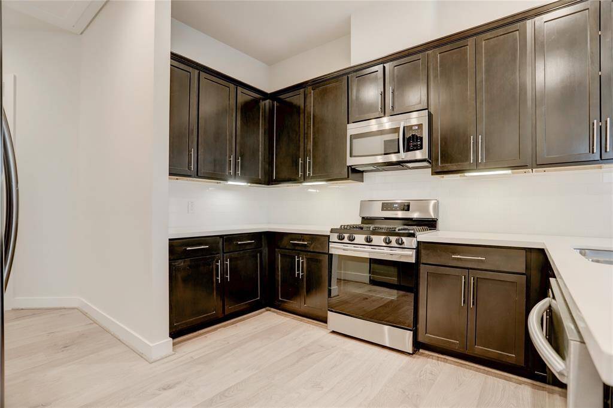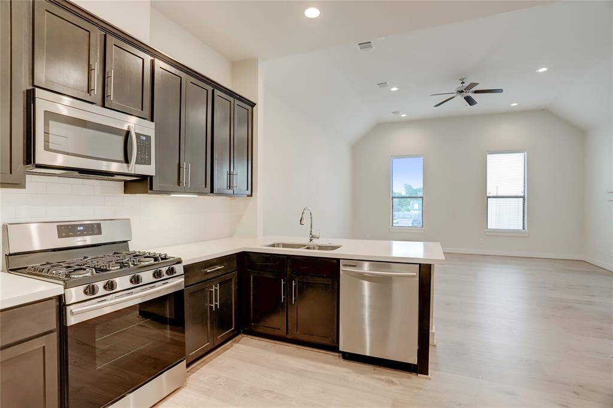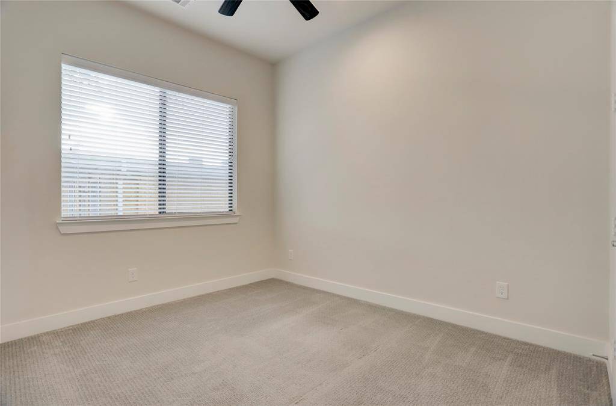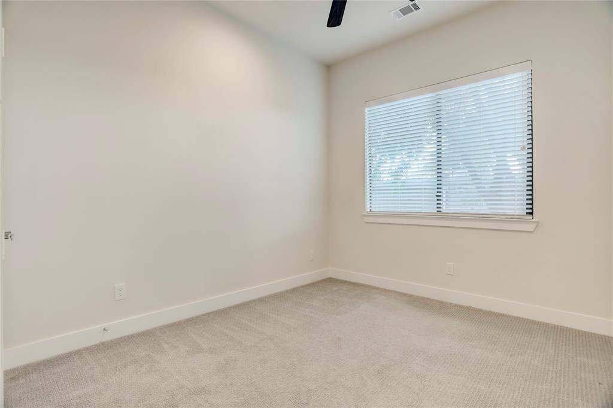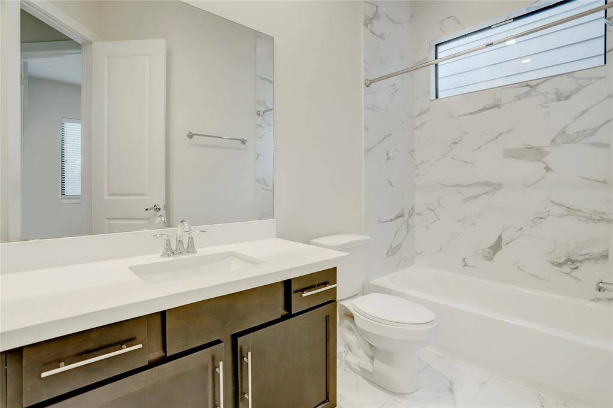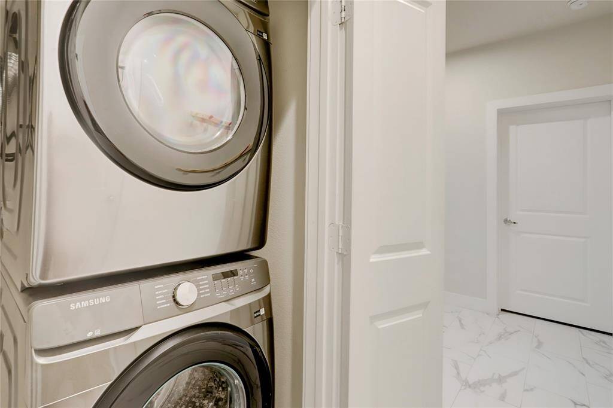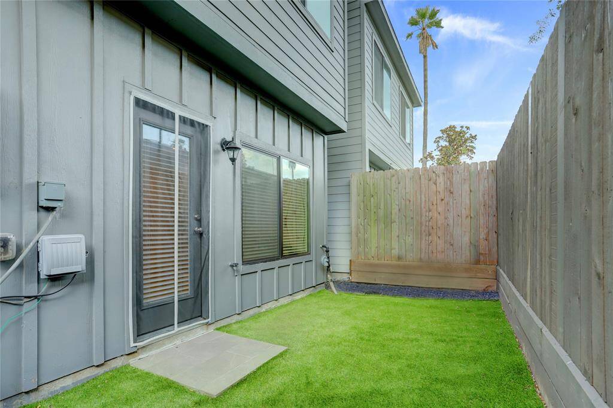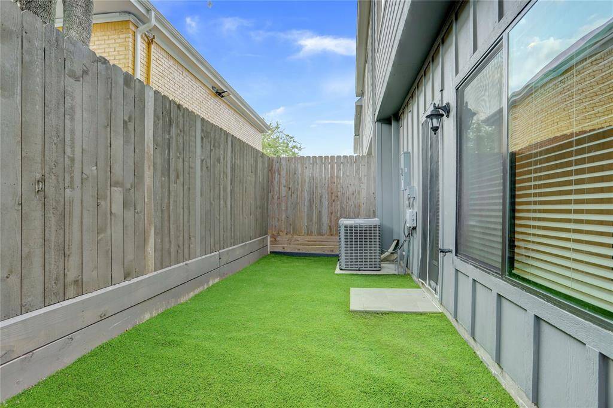1707 Benbow Oak Place, Houston, Texas 77080
$2,400
3 Beds
2 Full Baths
Single-Family
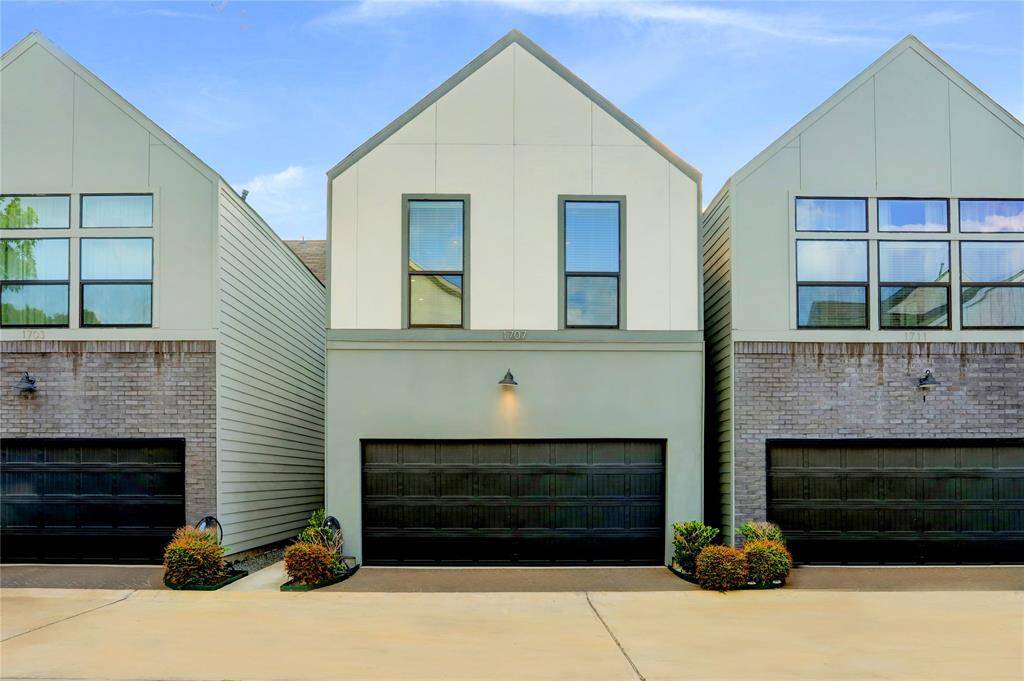

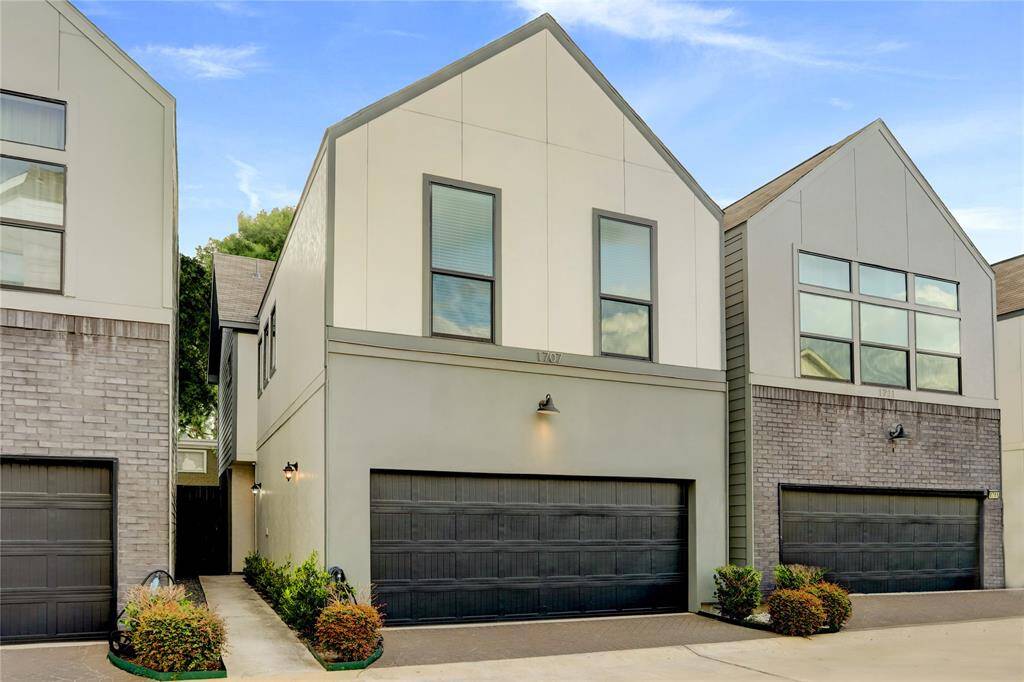
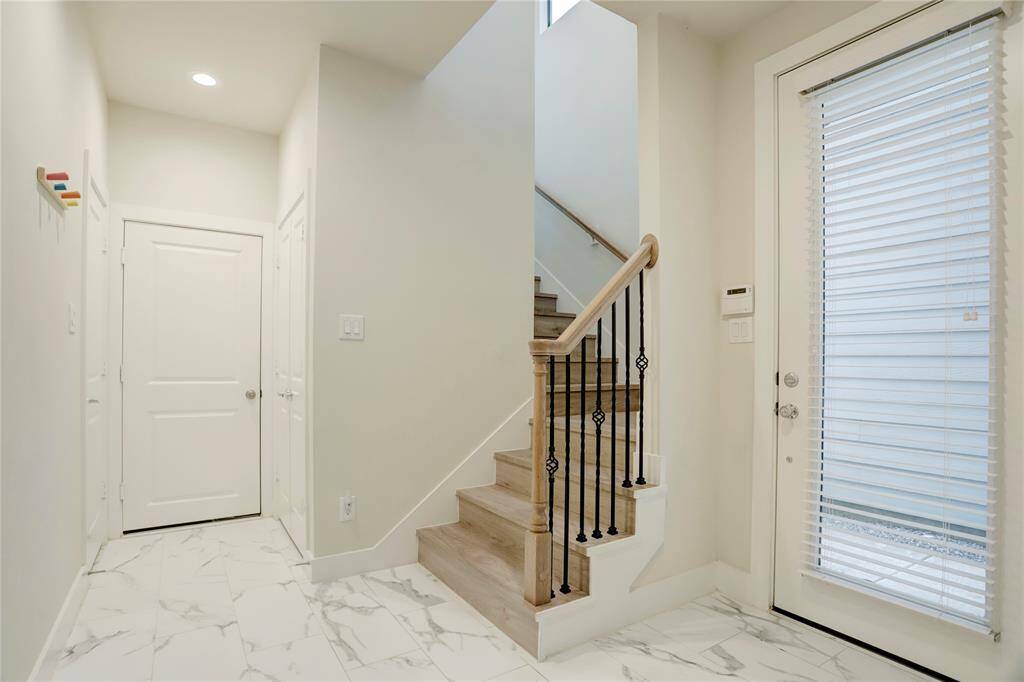
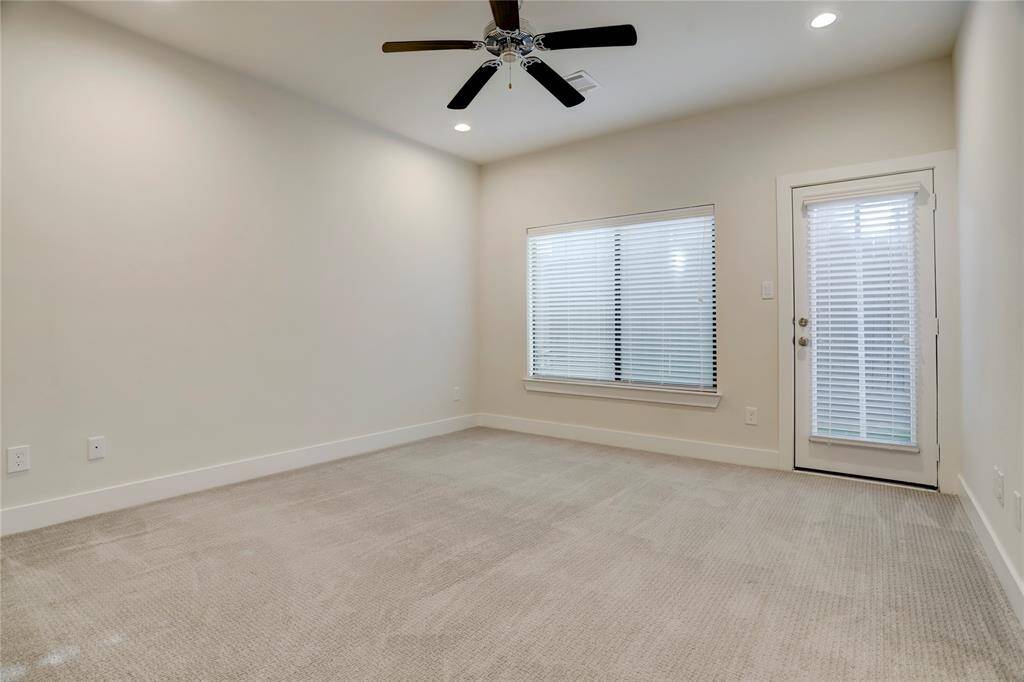
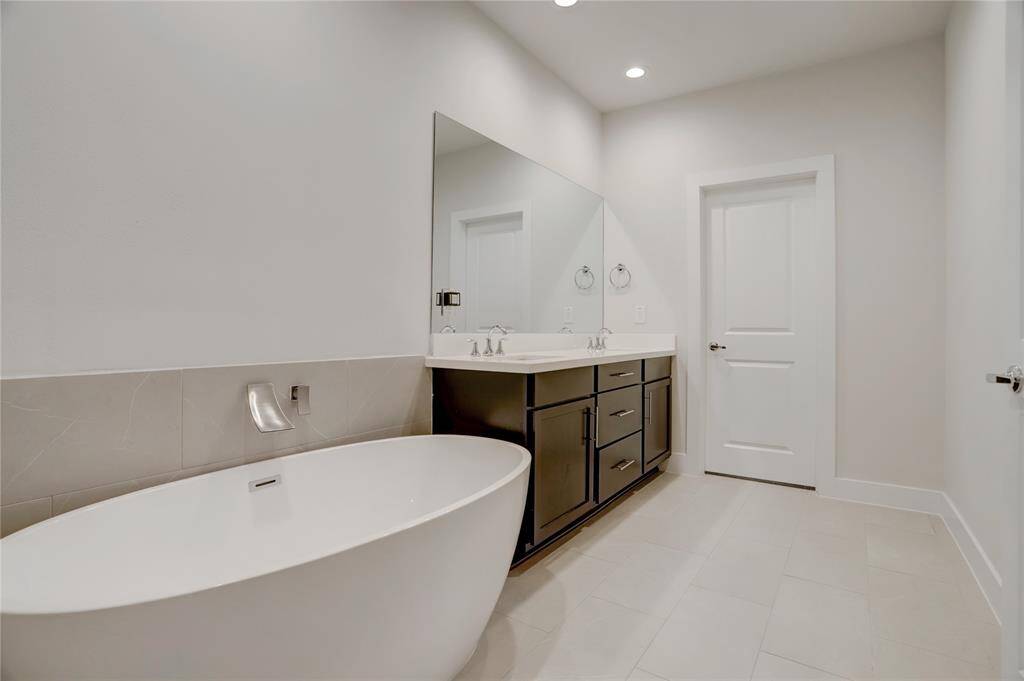
Request More Information
About 1707 Benbow Oak Place
*Available MOVE-IN 03.26.25* Washer, Dryer, and Fridge INCLUDED. LIKE NEW! detached Single-Family homes within a gated community offer contemporary designs and hand-selected finishes. Features an open-concept living/dining/kitchen area perfect for the urban lifestyle. A master suite on the main level w/separate vanities, quartzite countertop shaker style cabinetry, a freestanding soaking tub, glass enclosed shower w/Moen plumbing fixtures, and an oversized walk-in closet spanning over 14' long. Continue upwards to the second level to reveal the home well executed floor-plan, allowing residents various living arrangements w/mass amounts of organic light. A tremendous island kitchen with quartz countertops and shaker cabinetry flows seamlessly to the dining and Great Room with 12' ceilings. Completing the level, two guest rooms share a bath with porcelain flooring, tub/shower, and quartz counters. Schedule your showing today!
Highlights
1707 Benbow Oak Place
$2,400
Single-Family
1,539 Home Sq Ft
Houston 77080
3 Beds
2 Full Baths
1,538 Lot Sq Ft
General Description
Taxes & Fees
Tax ID
139-405-003-0004
Tax Rate
Unknown
Taxes w/o Exemption/Yr
Unknown
Maint Fee
No
Room/Lot Size
Living
19 x 18
Dining
8 x 8
Kitchen
12 x 8
1st Bed
13 x 12
2nd Bed
11 x 10
3rd Bed
11 x 10
Interior Features
Fireplace
No
Floors
Carpet, Engineered Wood, Tile
Countertop
Quartz
Heating
Central Gas
Cooling
Central Electric
Connections
Electric Dryer Connections, Gas Dryer Connections, Washer Connections
Bedrooms
1 Bedroom Up, Primary Bed - 1st Floor
Dishwasher
Yes
Range
Yes
Disposal
Yes
Microwave
Yes
Oven
Convection Oven, Gas Oven
Energy Feature
Attic Vents, Ceiling Fans, Digital Program Thermostat, Energy Star Appliances, Energy Star/CFL/LED Lights, High-Efficiency HVAC, HVAC>13 SEER, Insulated/Low-E windows, Insulation - Blown Cellulose, Other Energy Features
Interior
Dryer Included, Fire/Smoke Alarm, High Ceiling, Refrigerator Included, Washer Included, Window Coverings
Loft
Maybe
Exterior Features
Water Sewer
Public Sewer, Public Water
Exterior
Artificial Turf, Back Yard, Back Yard Fenced, Controlled Subdivision Access
Private Pool
No
Area Pool
No
Access
Driveway Gate
Lot Description
Subdivision Lot
New Construction
No
Listing Firm
Schools (SPRINB - 49 - Spring Branch)
| Name | Grade | Great School Ranking |
|---|---|---|
| Spring Branch Elem | Elementary | 6 of 10 |
| Spring Woods Middle | Middle | 3 of 10 |
| Spring Woods High | High | 3 of 10 |
School information is generated by the most current available data we have. However, as school boundary maps can change, and schools can get too crowded (whereby students zoned to a school may not be able to attend in a given year if they are not registered in time), you need to independently verify and confirm enrollment and all related information directly with the school.

