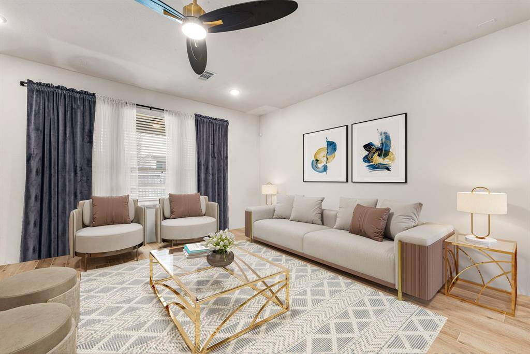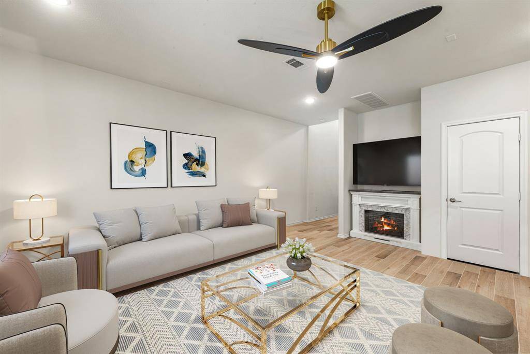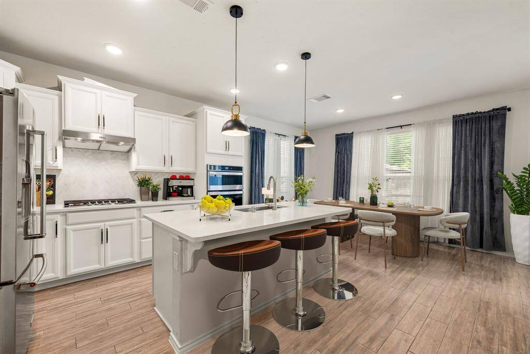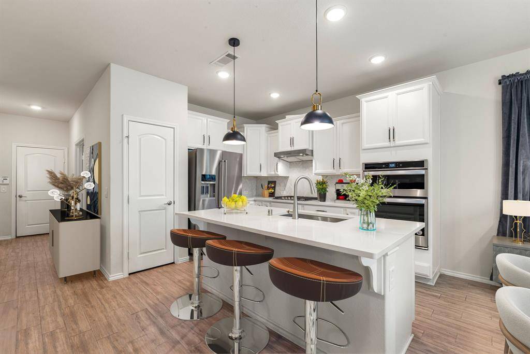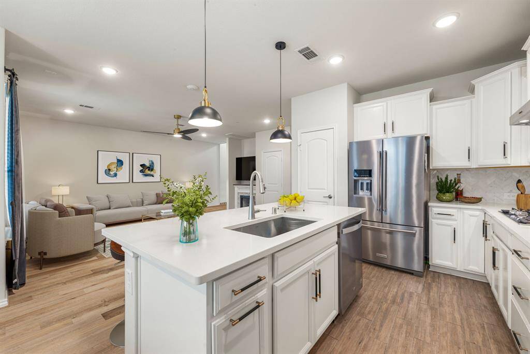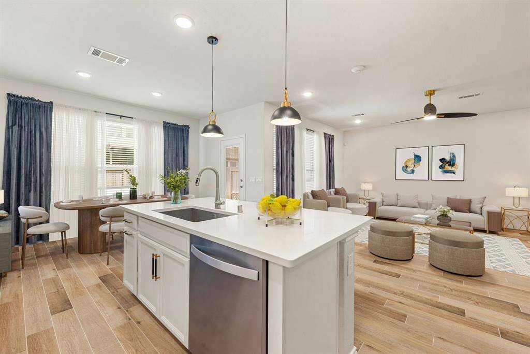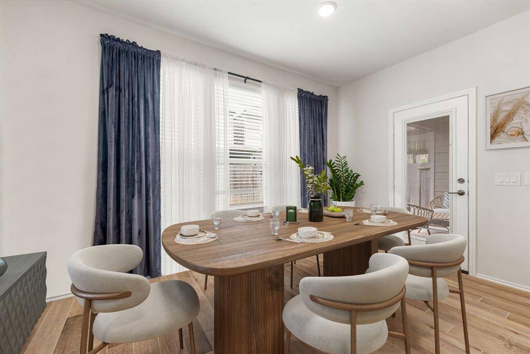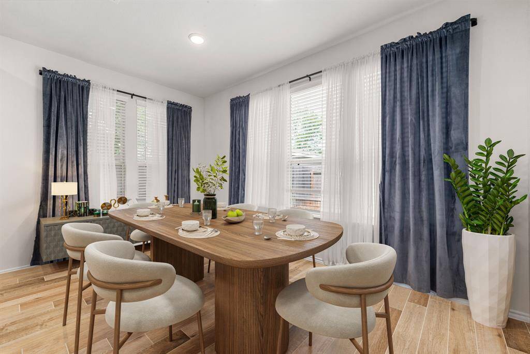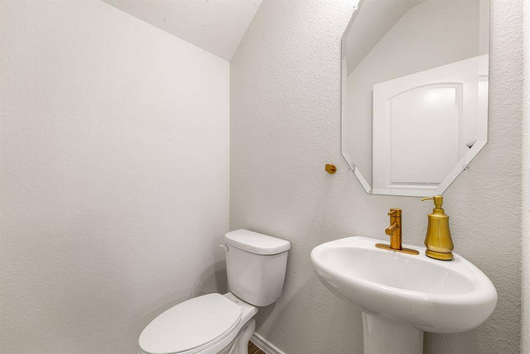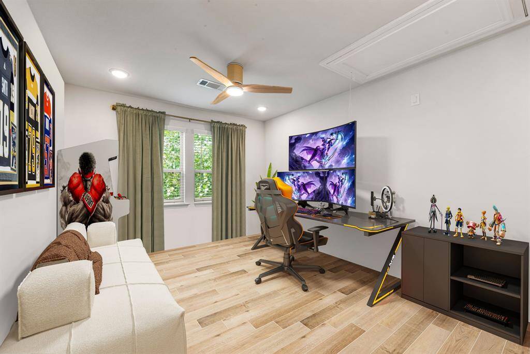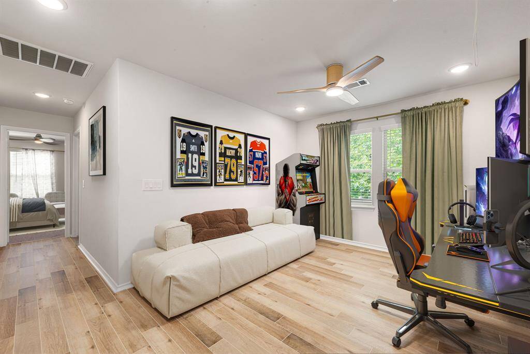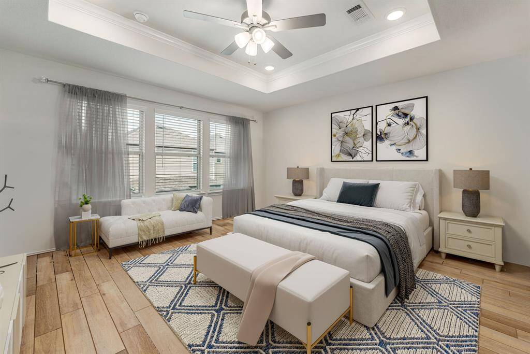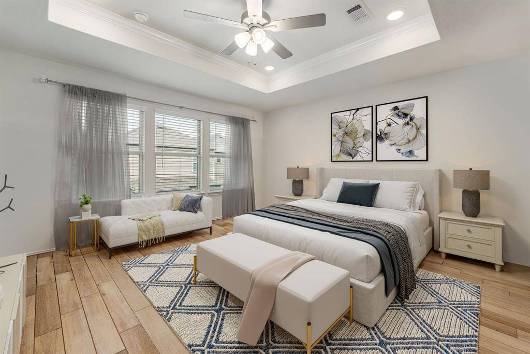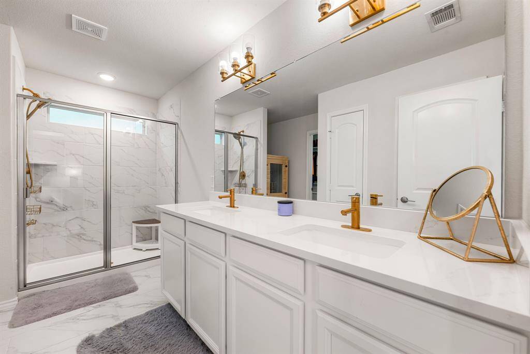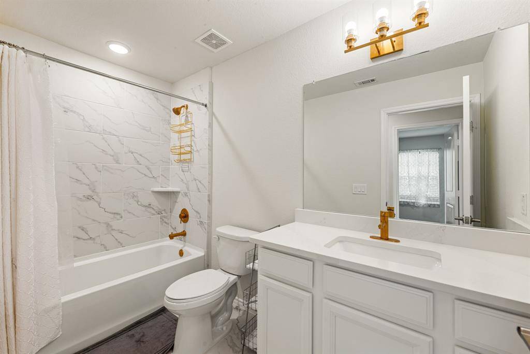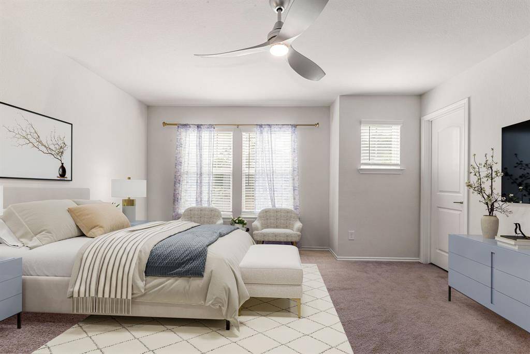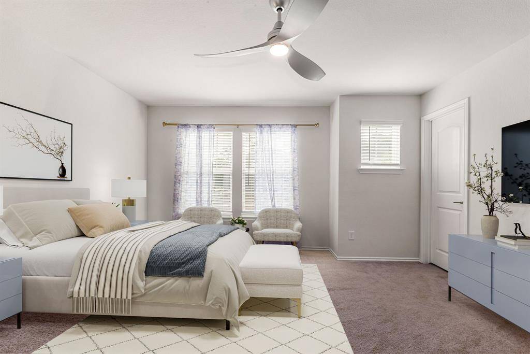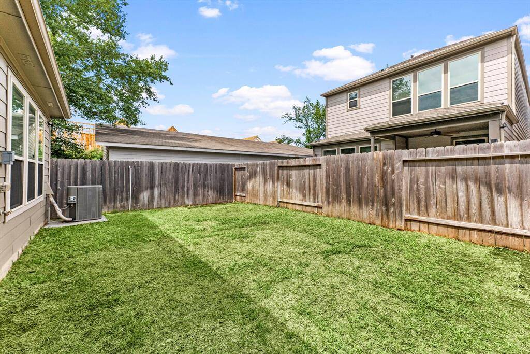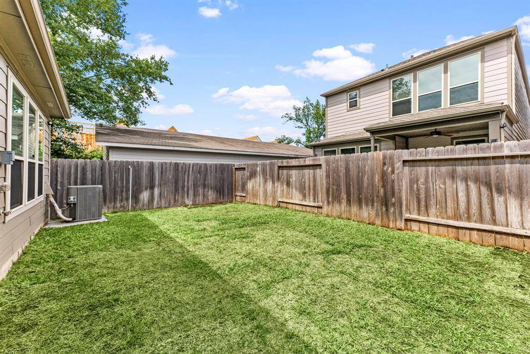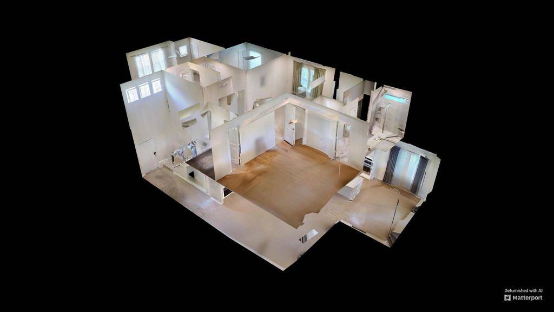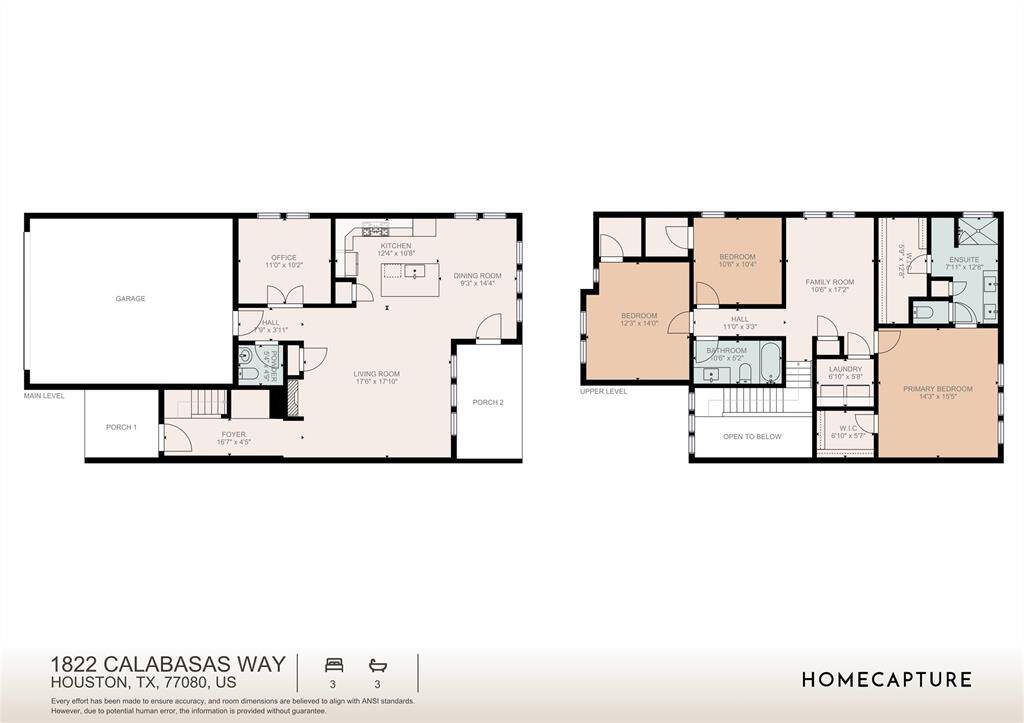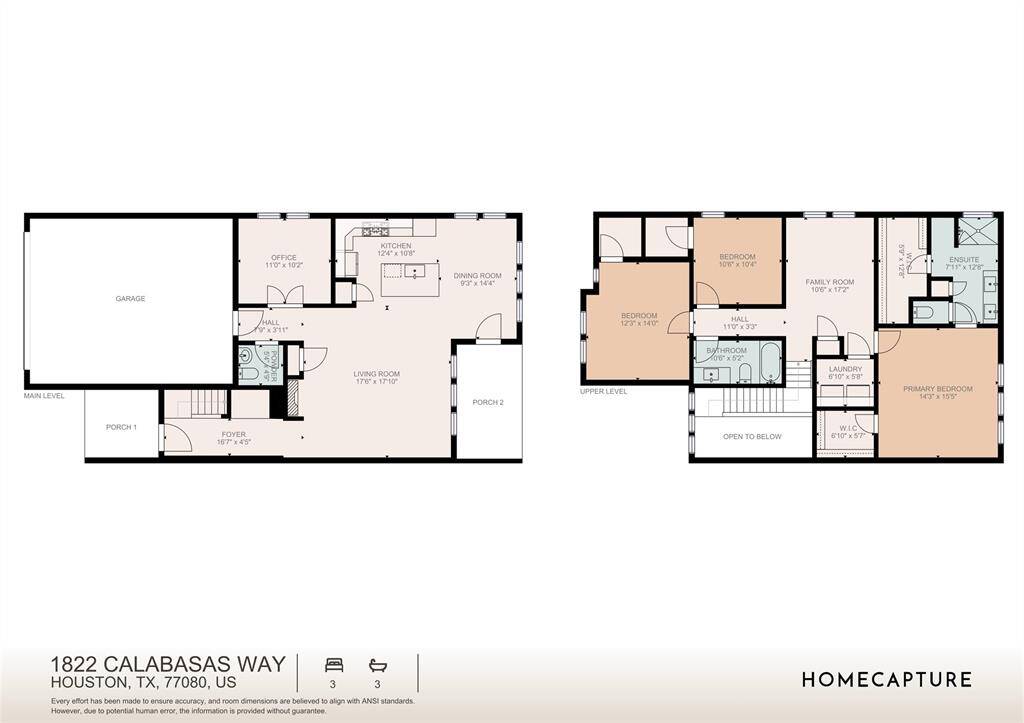1822 Calabasas Way, Houston, Texas 77080
$420,000
3 Beds
2 Full / 1 Half Baths
Single-Family
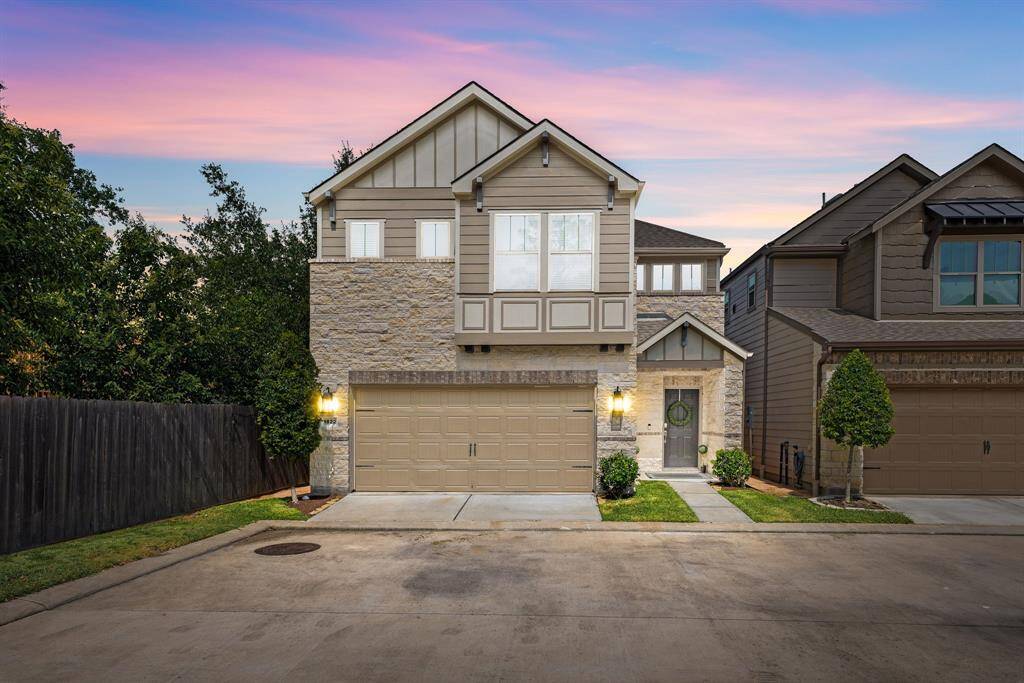

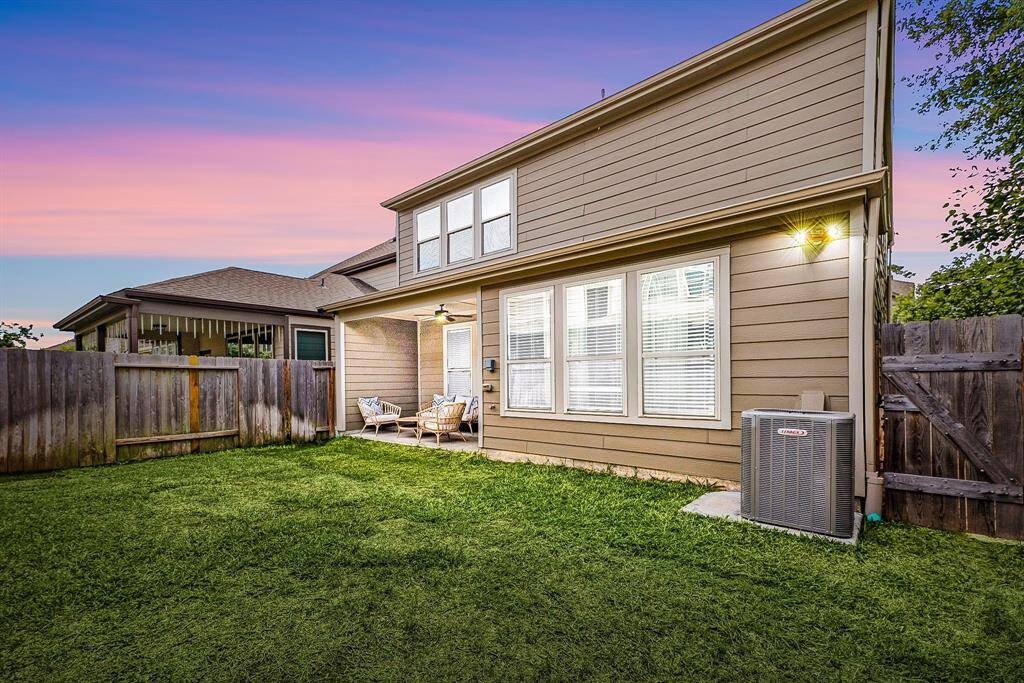
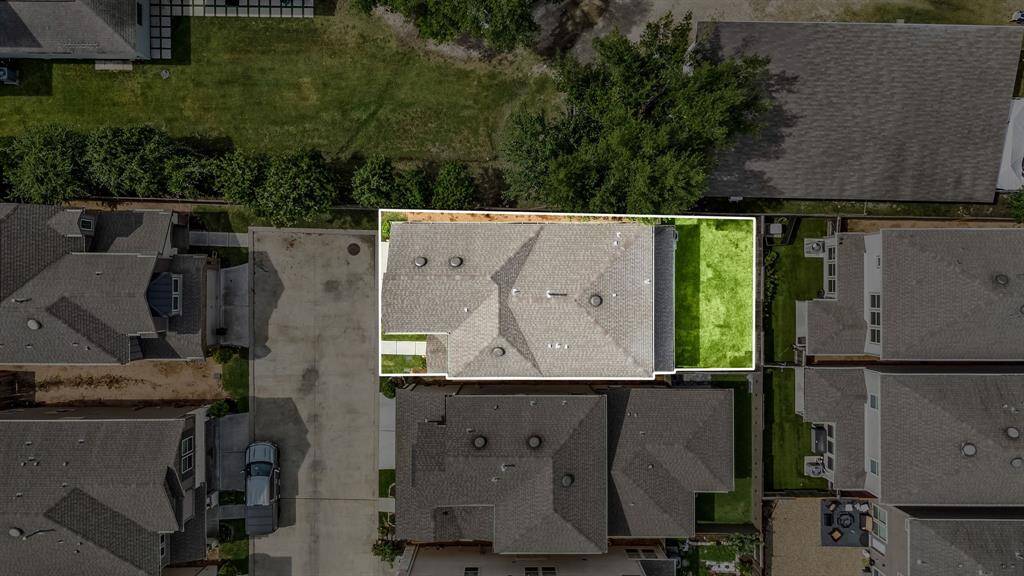
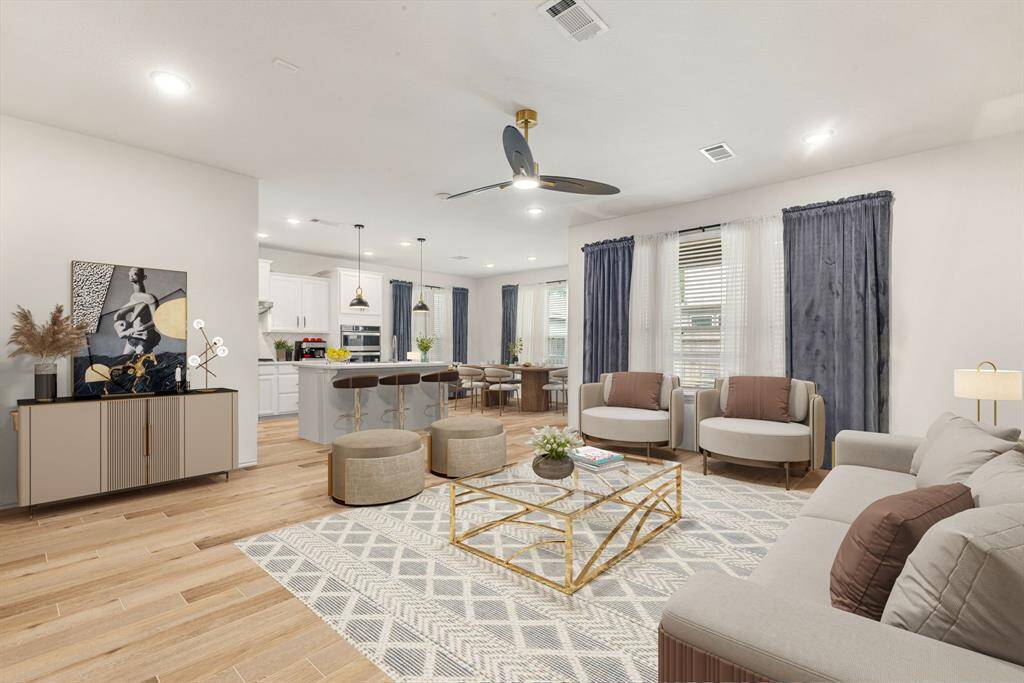
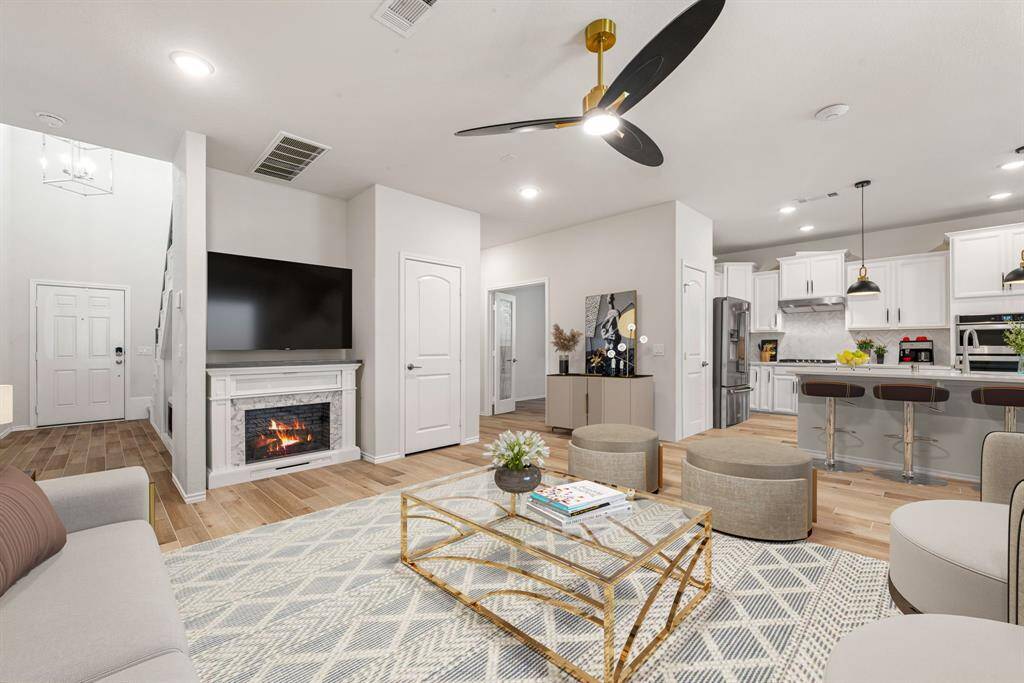
Request More Information
About 1822 Calabasas Way
Welcome home to 1822 Calabasas Way, perfectly situated on an oversized corner lot in the sought-after Summerlyn community! This charming 3 bed, 2.5 bath home w/ a study blends timeless curb appeal with a modern, open-concept layout ideal for everyday living and effortless entertaining. The first floor features: Bright foyer that flows into a spacious living room anchored by large windows and abundant natural light. A stylish kitchen outfitted with stainless-steel appliances, cultured marble counters and soft close cabinets and drawers seamlessly adjoins the dining area for easy gatherings. Private primary suite featuring a spa-inspired bath with dual vanities, oversized shower, and walk-in closet. Upstairs you will find, a game room offers the perfect flex space, flanked by two well-sized secondary bedrooms and a full bath. Step out back to a covered patio overlooking a landscaped yard, ready for grilling, playtime, or peaceful evenings under the Texas sky. Schedule your showing today!
Highlights
1822 Calabasas Way
$420,000
Single-Family
2,268 Home Sq Ft
Houston 77080
3 Beds
2 Full / 1 Half Baths
3,432 Lot Sq Ft
General Description
Taxes & Fees
Tax ID
139-997-001-0007
Tax Rate
2.3043%
Taxes w/o Exemption/Yr
$10,256 / 2024
Maint Fee
Yes / $2,300 Annually
Maintenance Includes
Grounds, Limited Access Gates, Other
Room/Lot Size
Living
17X17
Dining
9X14
Kitchen
1210
4th Bed
11X10
5th Bed
14X15
Interior Features
Fireplace
1
Floors
Carpet, Engineered Wood, Tile, Vinyl Plank
Countertop
Cultured Marble
Heating
Central Gas
Cooling
Central Electric
Bedrooms
1 Bedroom Up, Primary Bed - 2nd Floor
Dishwasher
Yes
Range
Yes
Disposal
Yes
Microwave
Yes
Oven
Electric Oven
Energy Feature
Ceiling Fans, Digital Program Thermostat, Energy Star Appliances, Energy Star/CFL/LED Lights, High-Efficiency HVAC, HVAC>13 SEER, Insulated/Low-E windows, Insulation - Blown Fiberglass
Interior
Fire/Smoke Alarm, High Ceiling
Loft
Maybe
Exterior Features
Foundation
Slab
Roof
Composition
Exterior Type
Cement Board, Stone
Water Sewer
Public Sewer, Public Water
Exterior
Back Green Space, Back Yard, Back Yard Fenced, Covered Patio/Deck, Patio/Deck, Sprinkler System
Private Pool
No
Area Pool
No
Lot Description
Subdivision Lot
New Construction
No
Front Door
West
Listing Firm
Schools (SPRINB - 49 - Spring Branch)
| Name | Grade | Great School Ranking |
|---|---|---|
| Spring Branch Elem | Elementary | 6 of 10 |
| Spring Woods Middle | Middle | 3 of 10 |
| Northbrook High | High | 3 of 10 |
School information is generated by the most current available data we have. However, as school boundary maps can change, and schools can get too crowded (whereby students zoned to a school may not be able to attend in a given year if they are not registered in time), you need to independently verify and confirm enrollment and all related information directly with the school.

