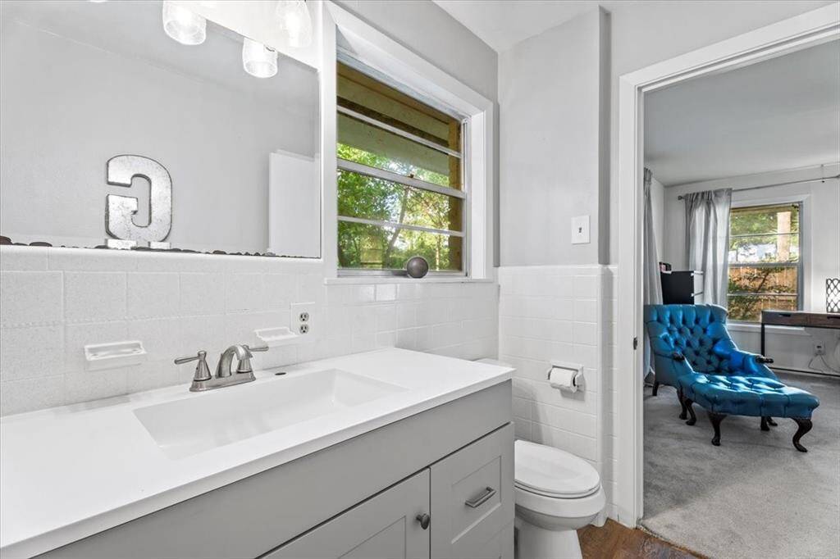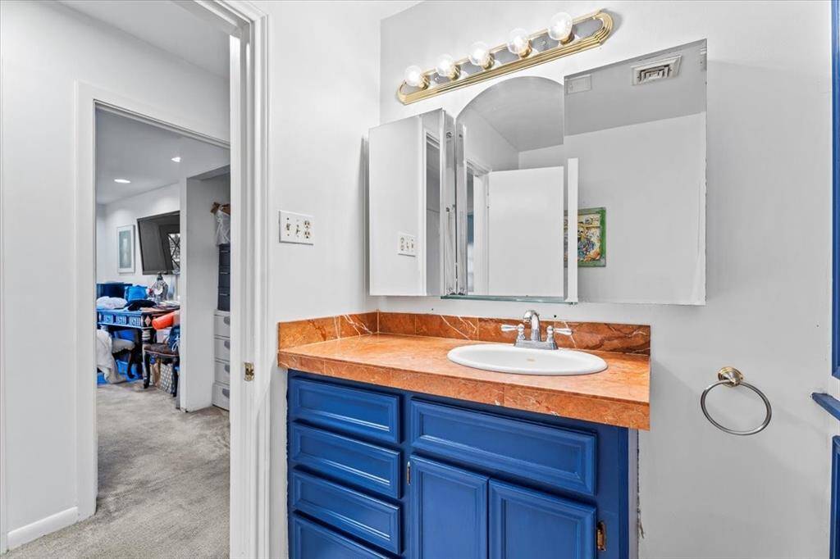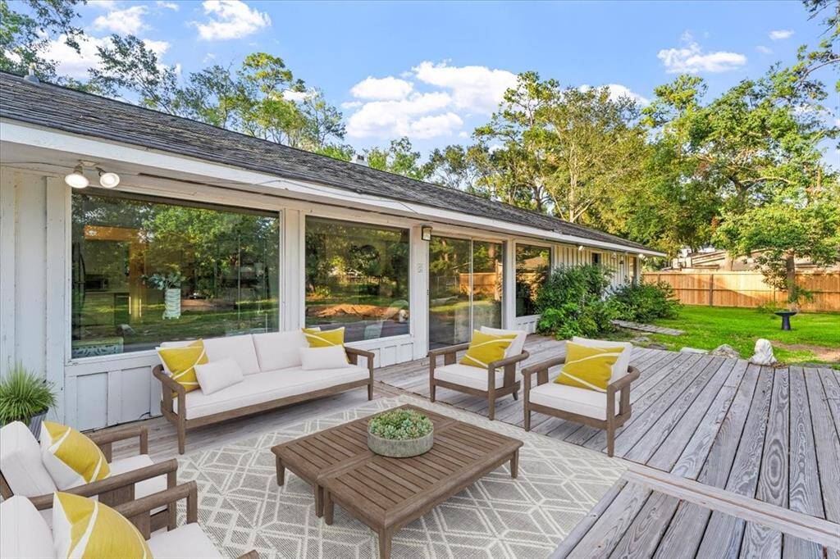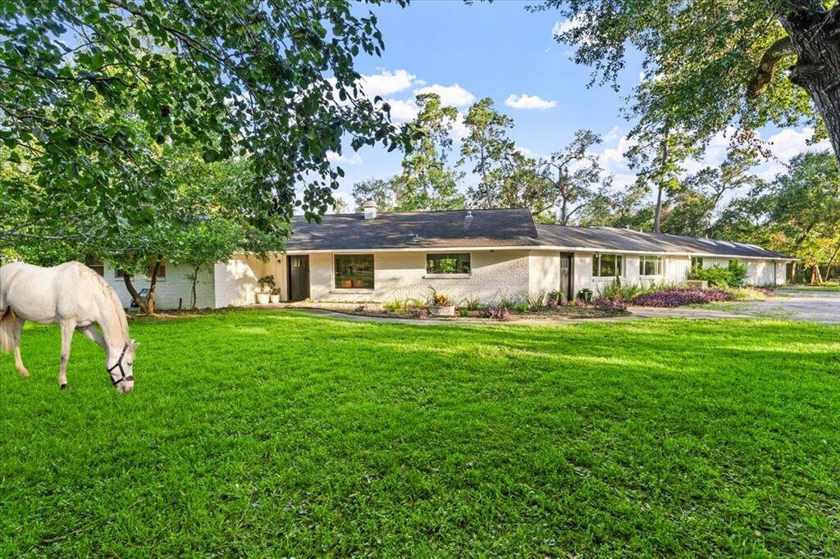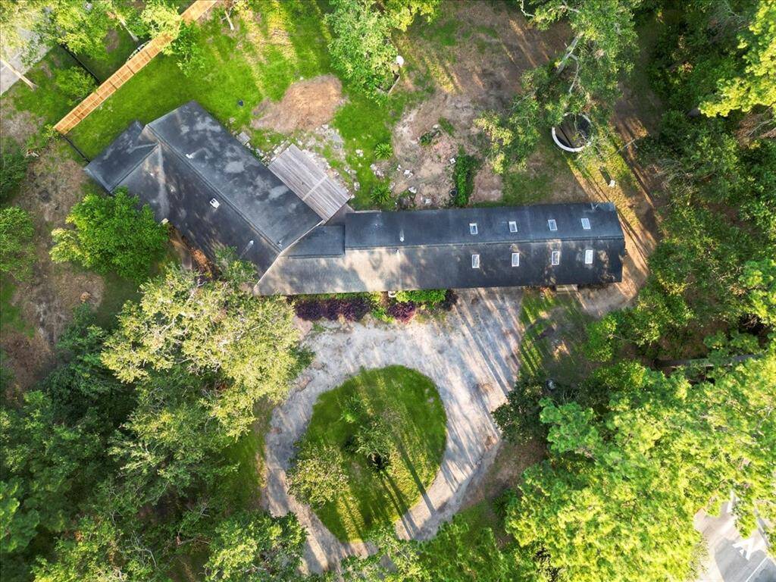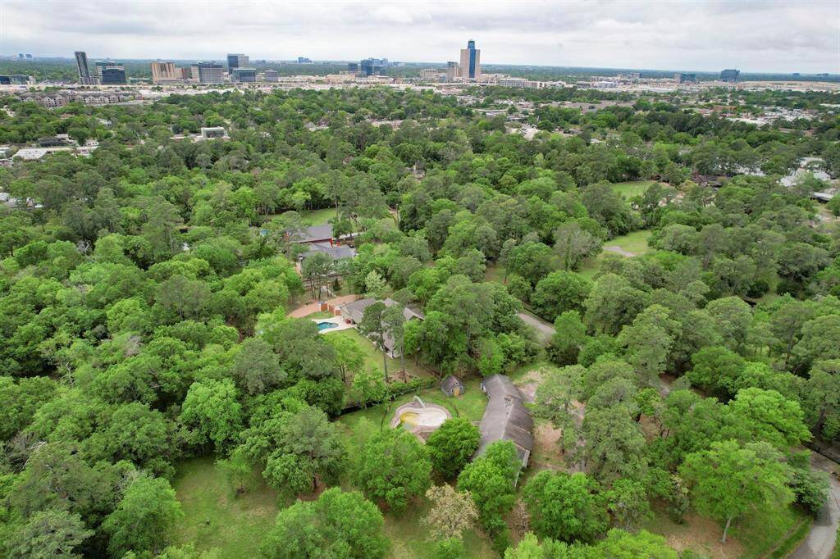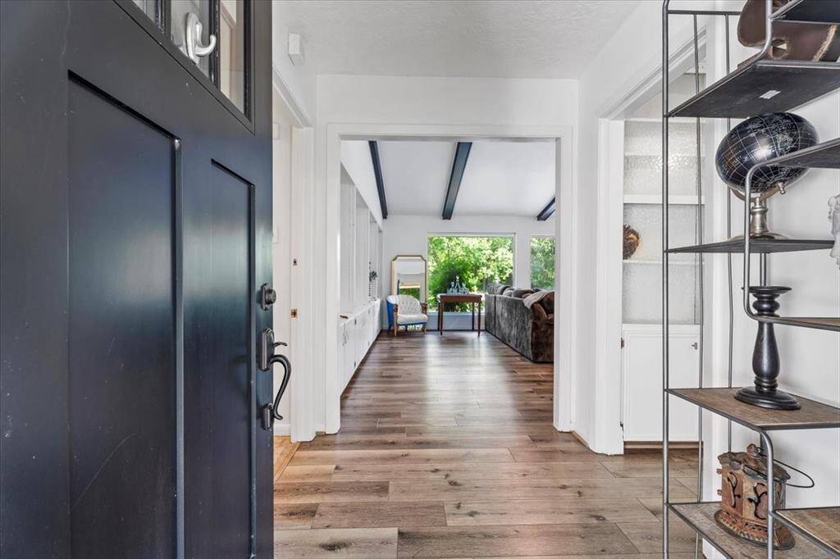
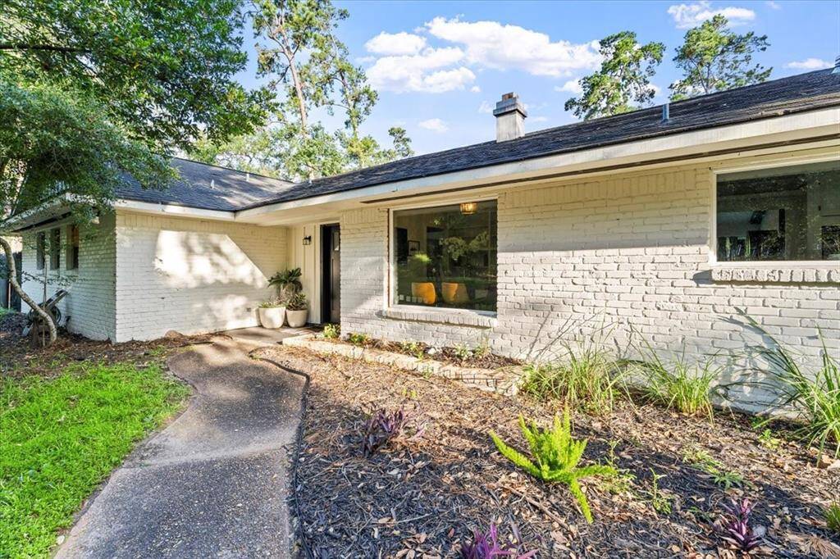
A mid-century modern gem awaits you. Vaulted and beamed ceilings, new engineered wood flooring in main living area.
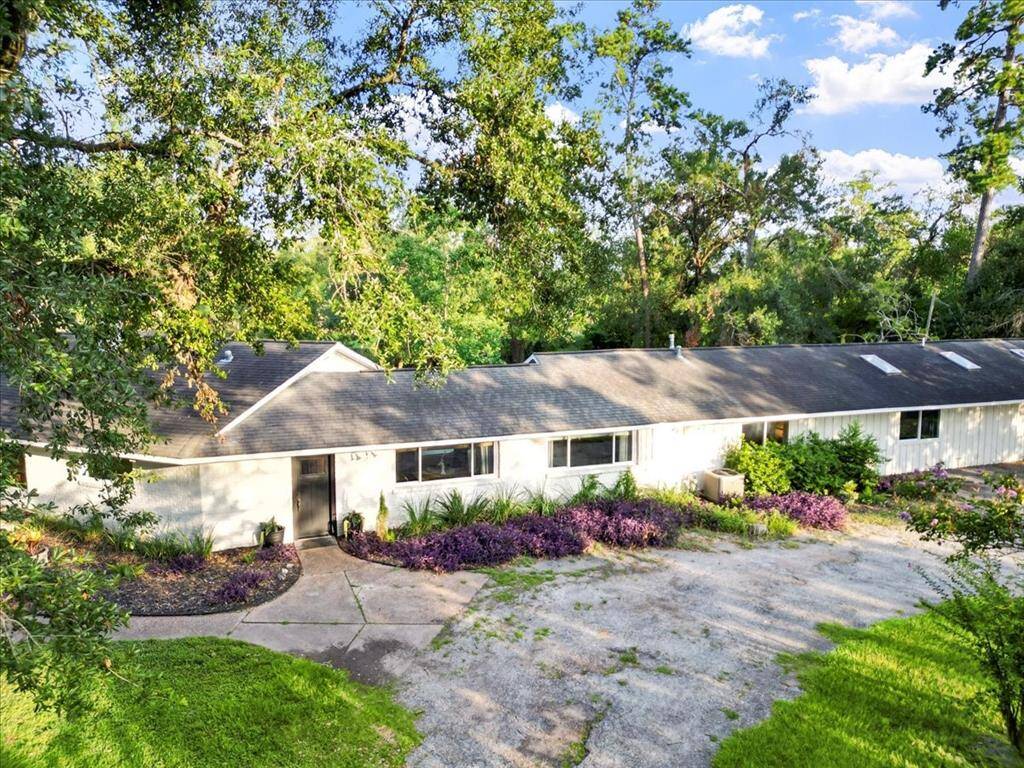
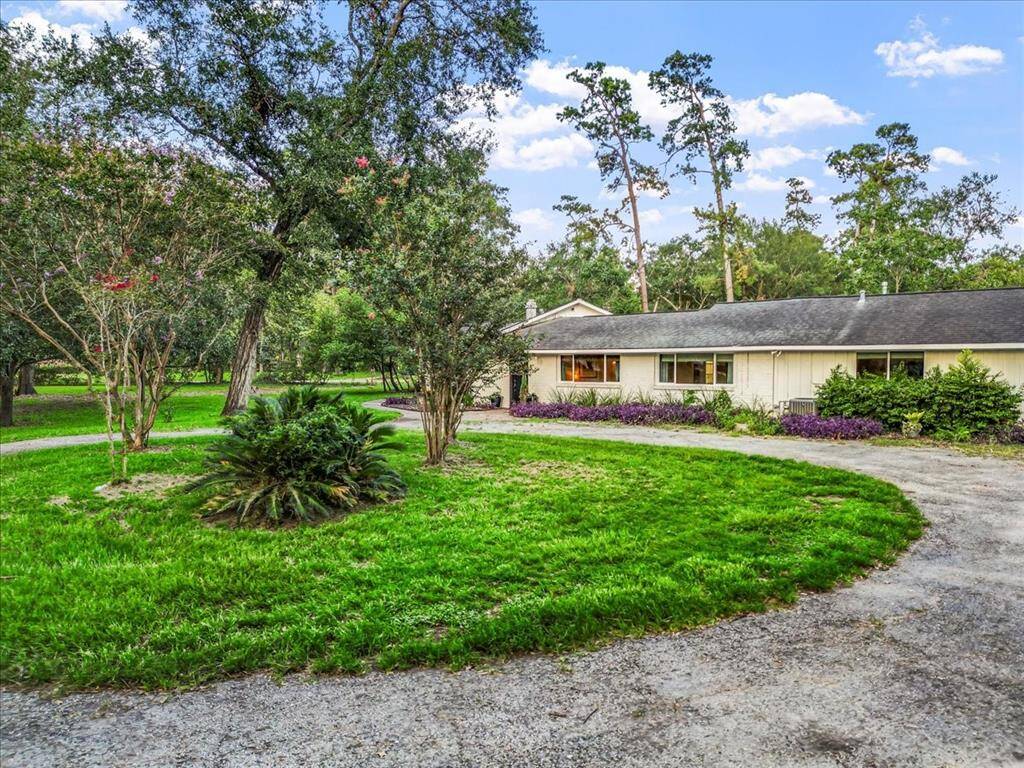
Close up of circle drive in front.
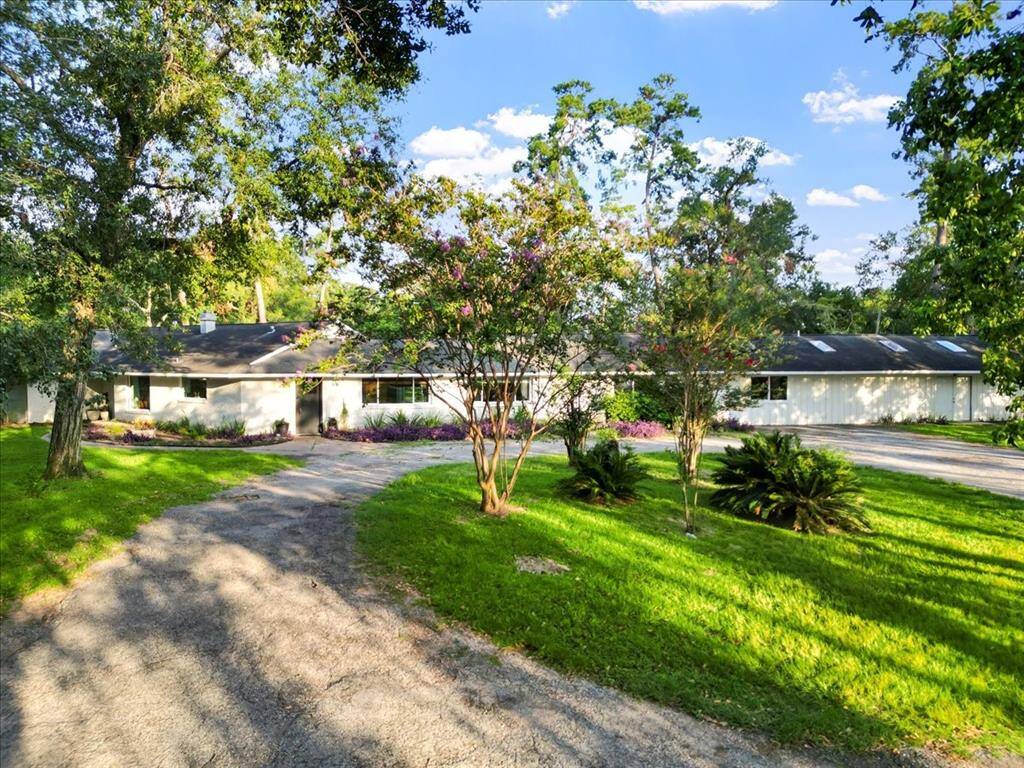
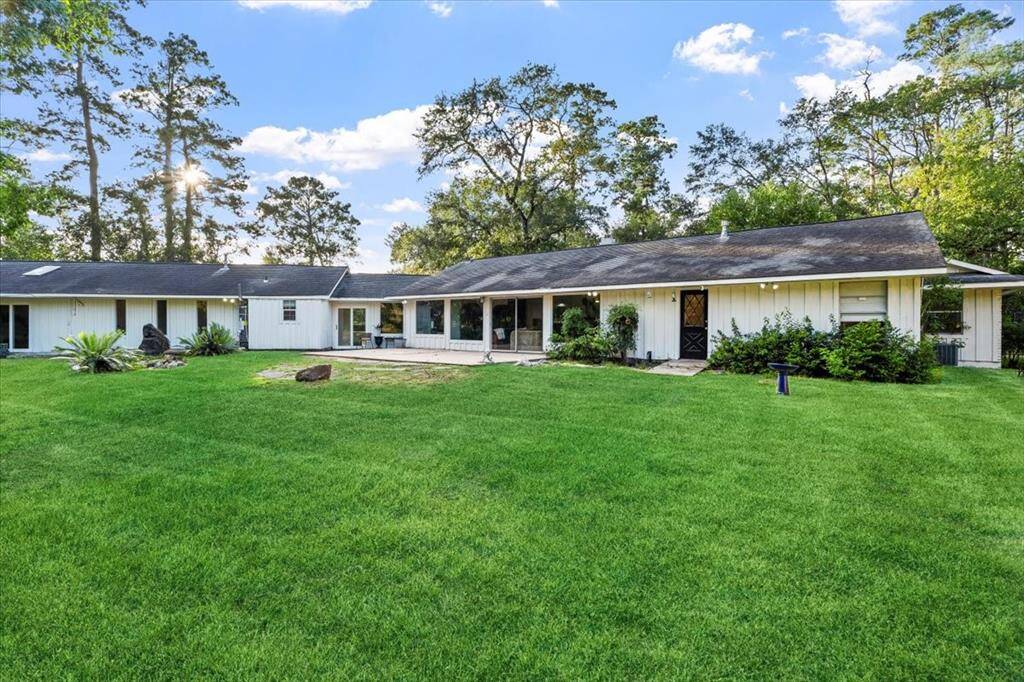
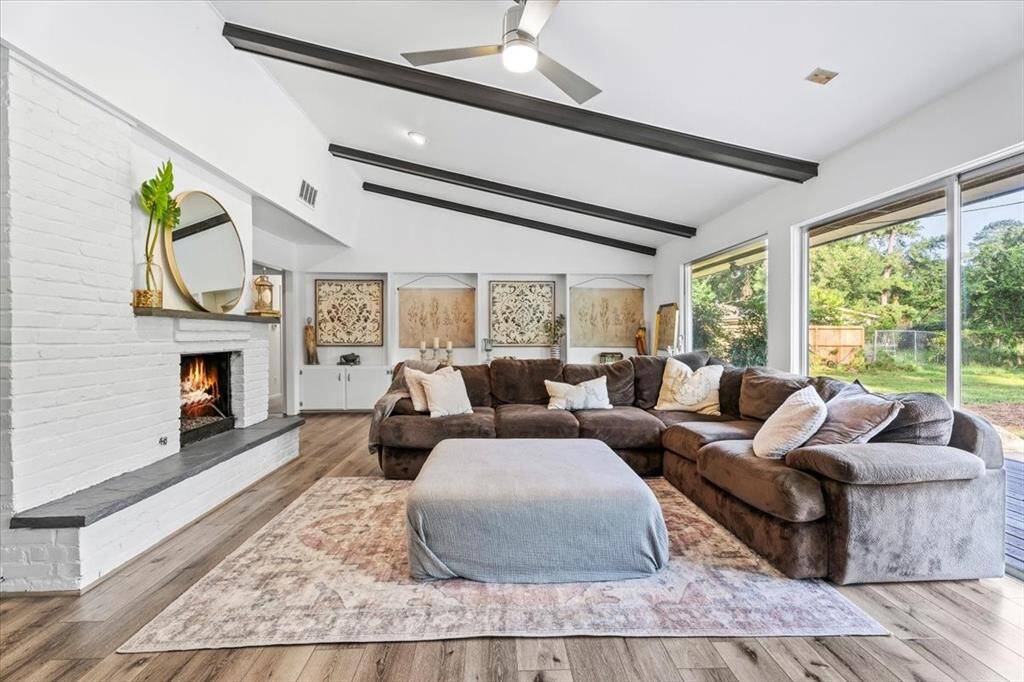
This living-room is a show stopper, bringing the outdoors in and the indoors out, with this custom mod fireplace and beamed ceilings. Huge full framed windows with views of expansive acreage lot!
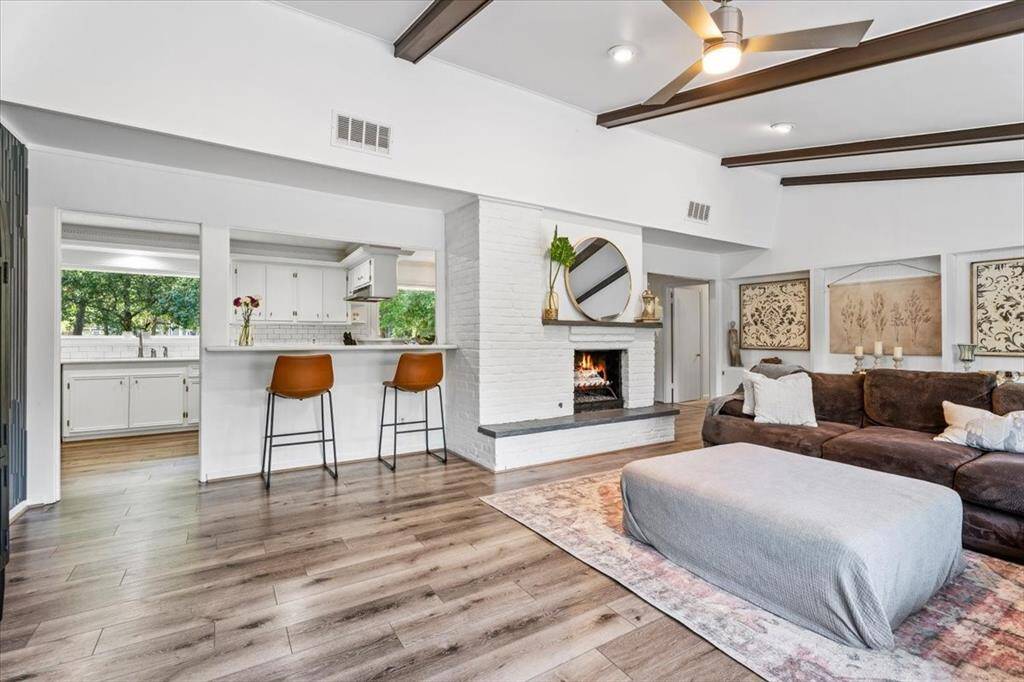
Bar seating looking into kitchen. Plenty of room in this open concept space for large dining room table too!
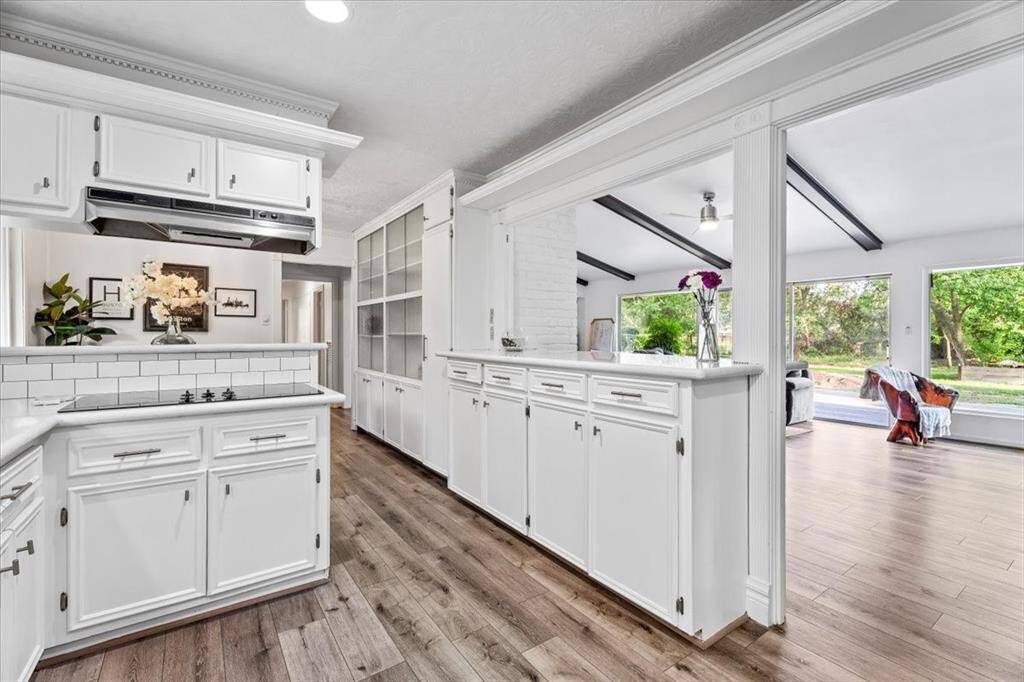
Amazing storage in this kitchen with separate, extremely large butlers pantry. Updated subway tile, stainless steel vent-hood and drawer pulls. Crown molding throughout kitchen.
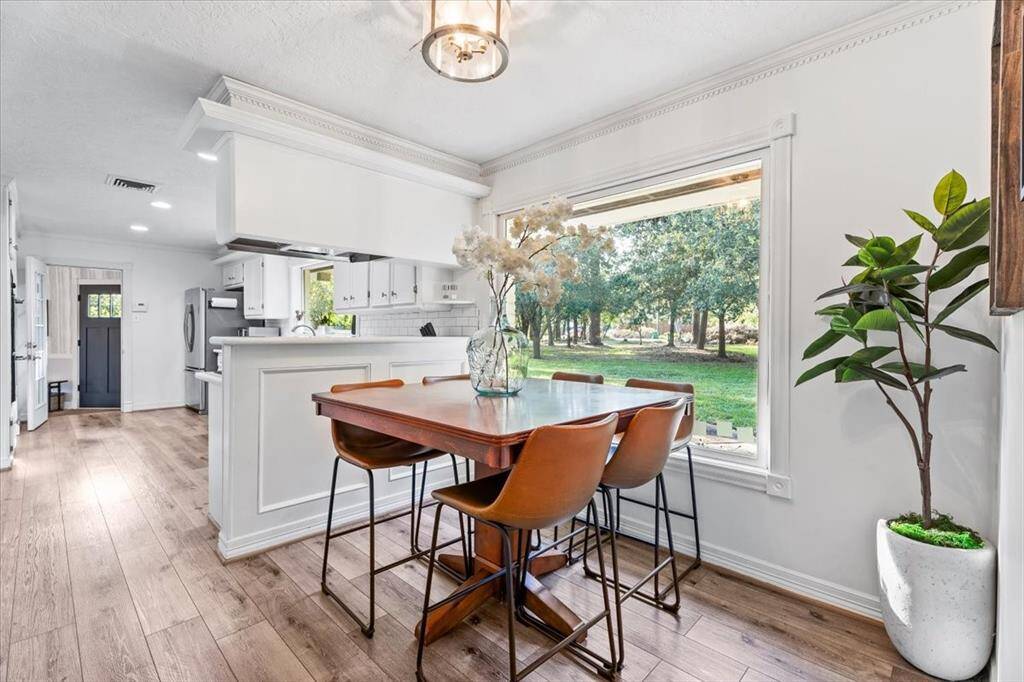
Quiet breakfast nook! Perfect place to watch pets or children playing in the front yard.
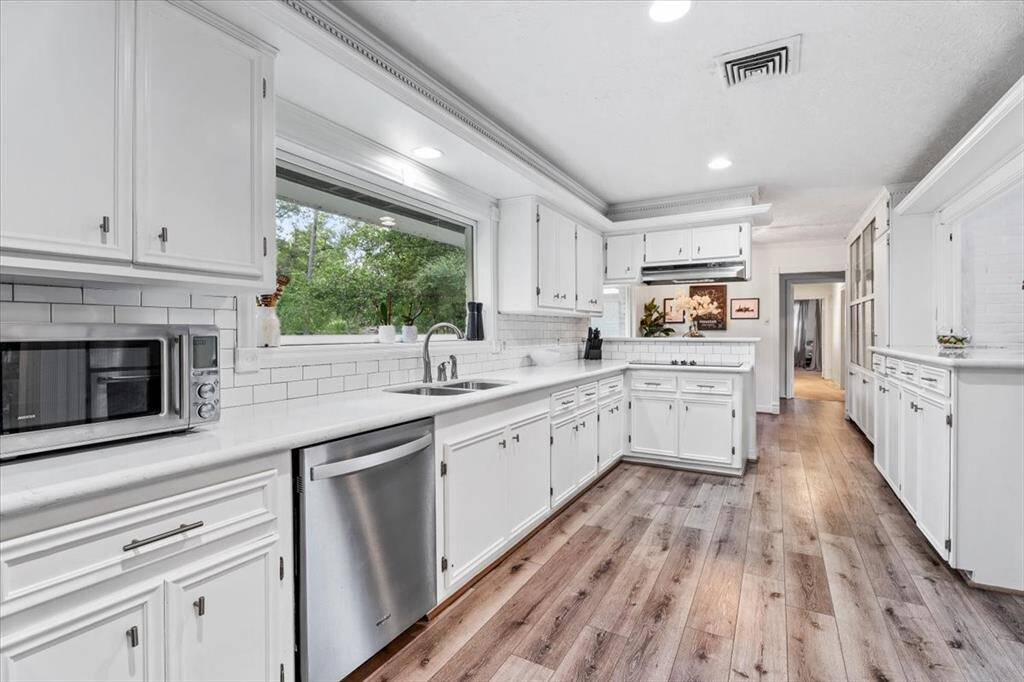
Light and bright kitchen with stainless appliances and bay window facing the front yard to the north.
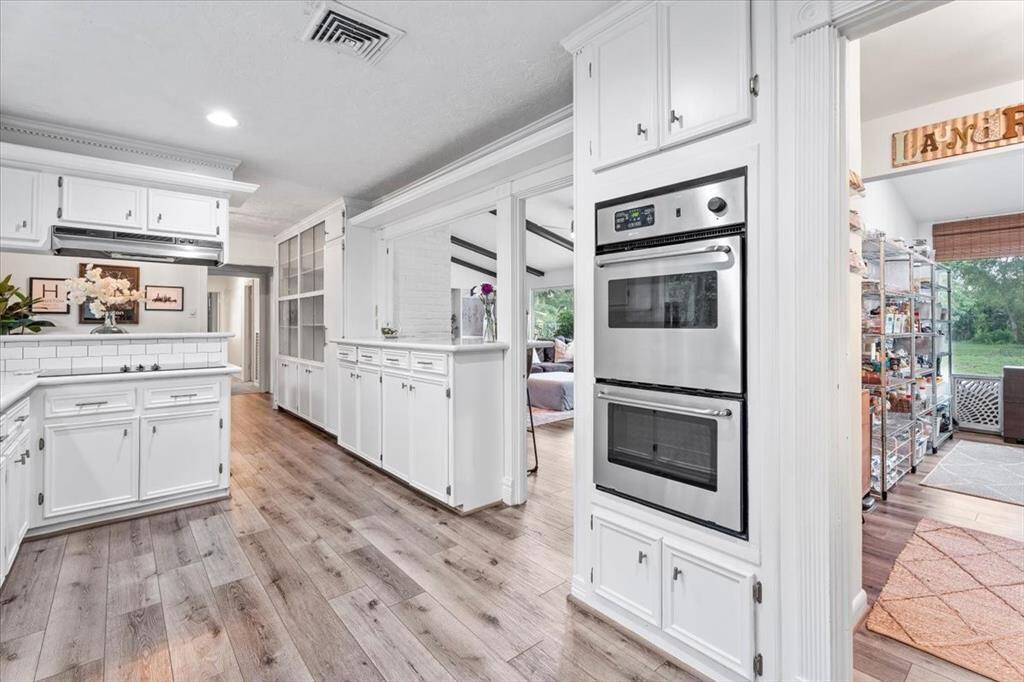
Double oven leads to massive butlers pantry.
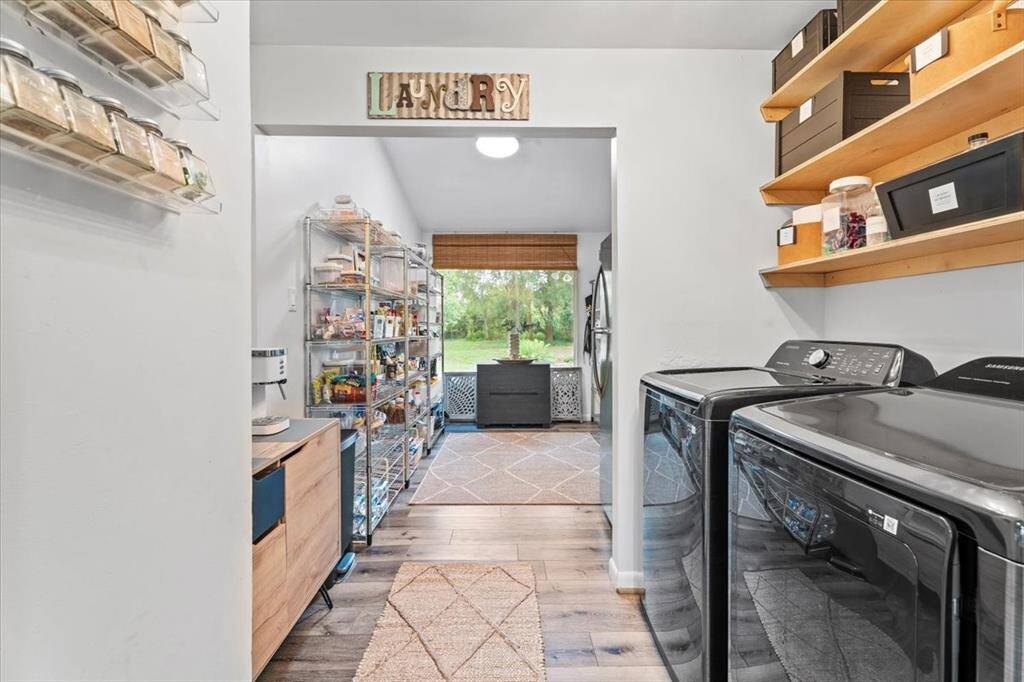
Incredible butlers pantry! Perfect for backpacks and laundry and every appliance known to mankind. Everything will fit!
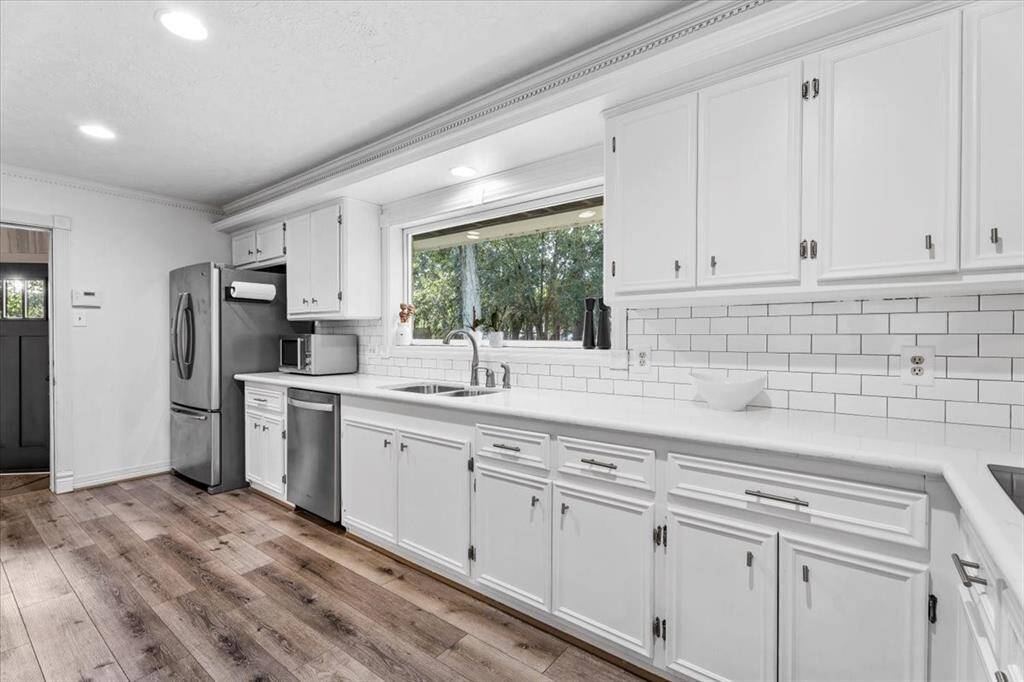
View of side entrance from kitchen.
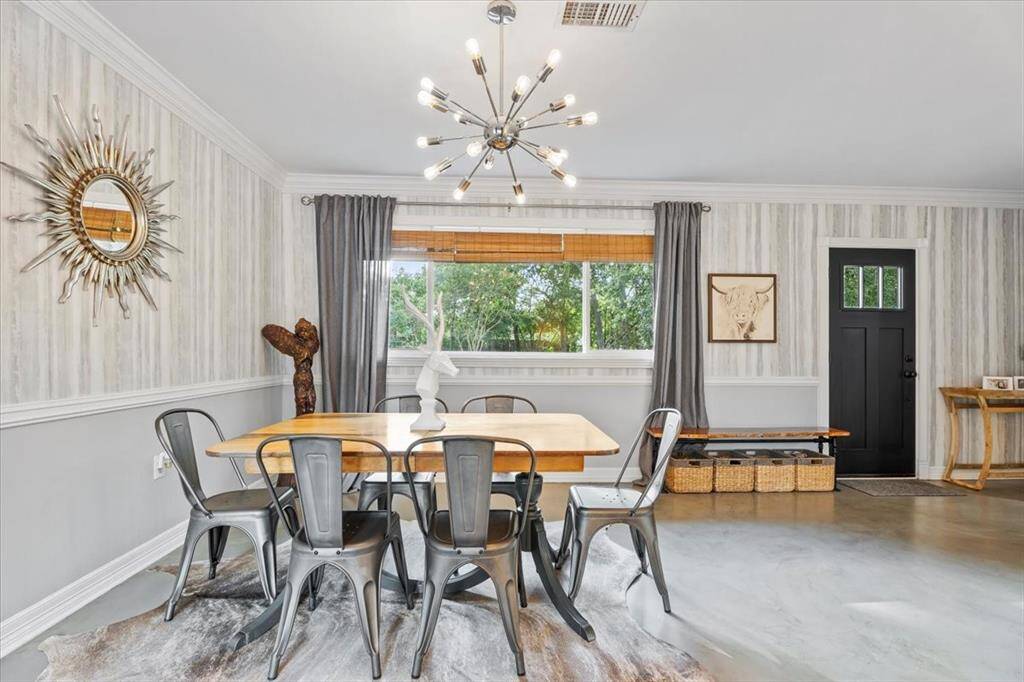
Side entrance for extended family or kids at play. This game room is perfect for big families that need space or hobbyists.
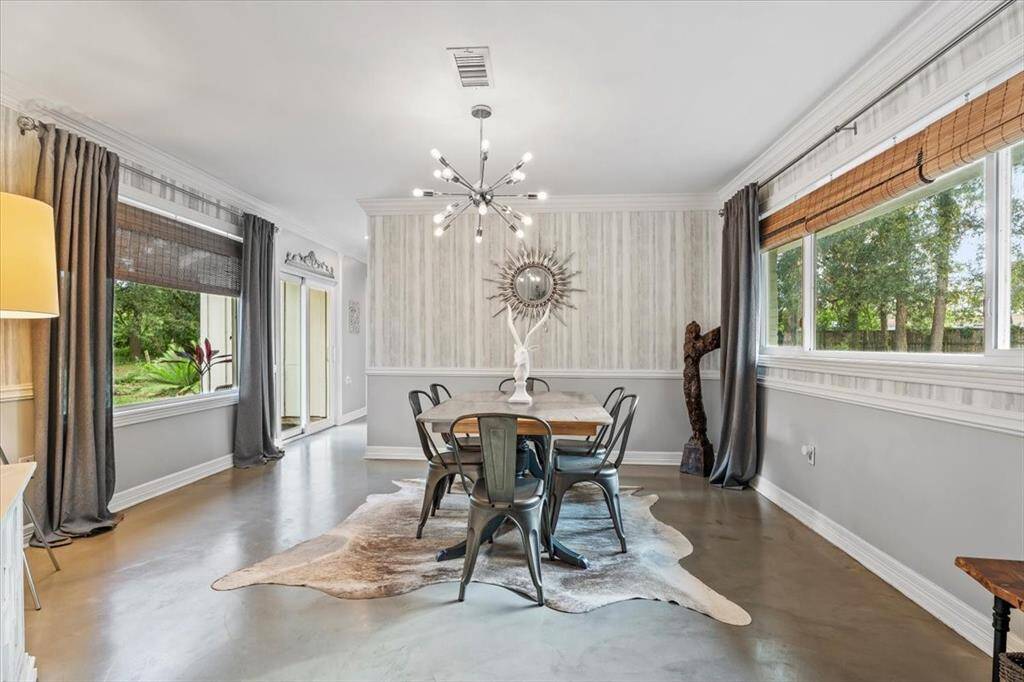
This playroom/transitional space leads from kitchen, to primary bedroom and 2 extra bedrooms with hall bath.
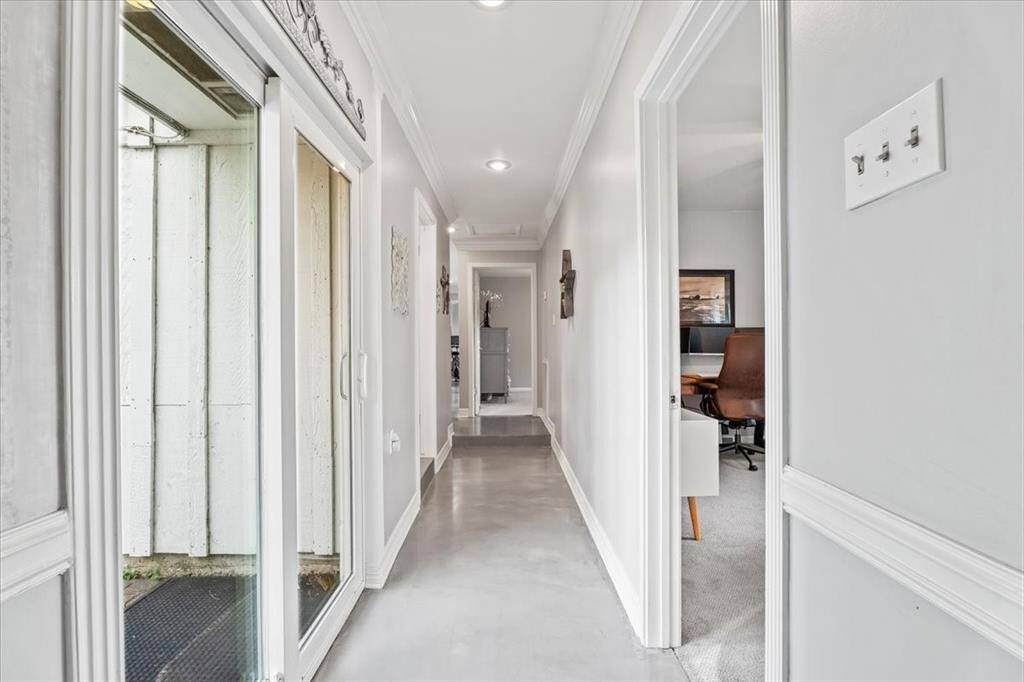
Main hall with French doors to back yard, leads to Primary suite bedroom and two extra bedrooms.
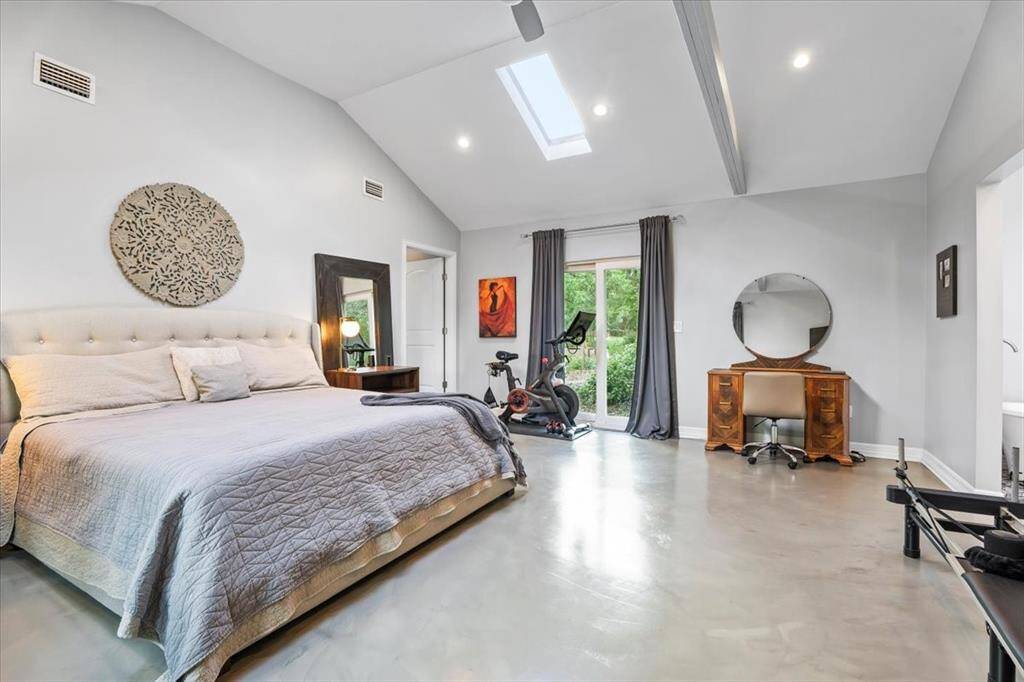
Recently expanded primary bedroom with vaulted beamed ceilings and skylights.
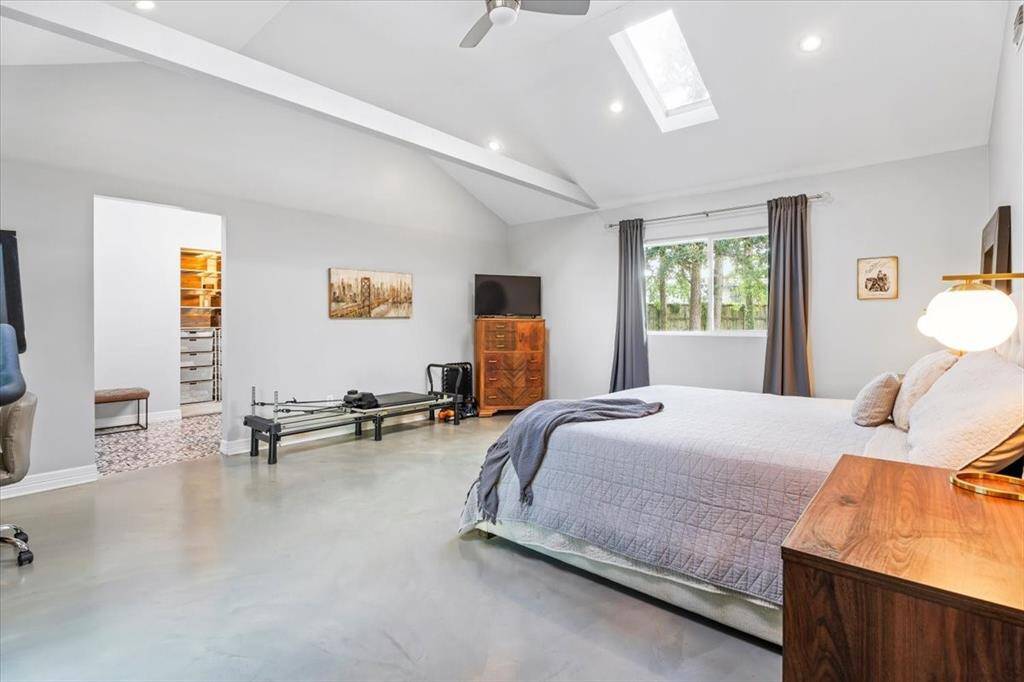
View of primary bedroom with north and south exposure. Recessed lighting throughout. Hall leads to his and her bathroom.
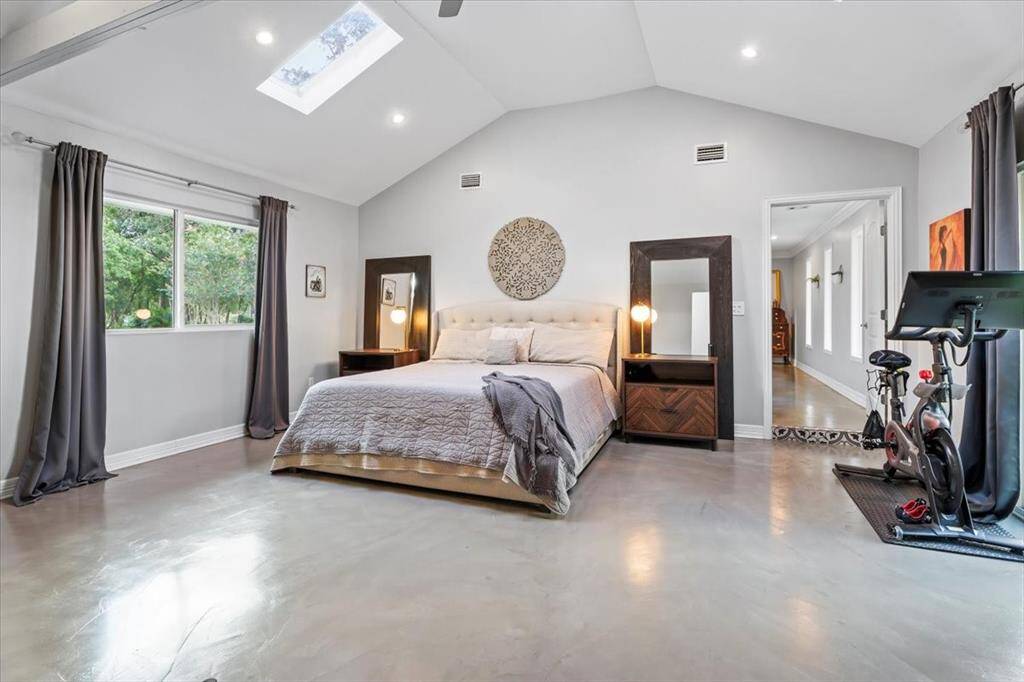
French doors to back yard, and views of the front, norther exposure too!
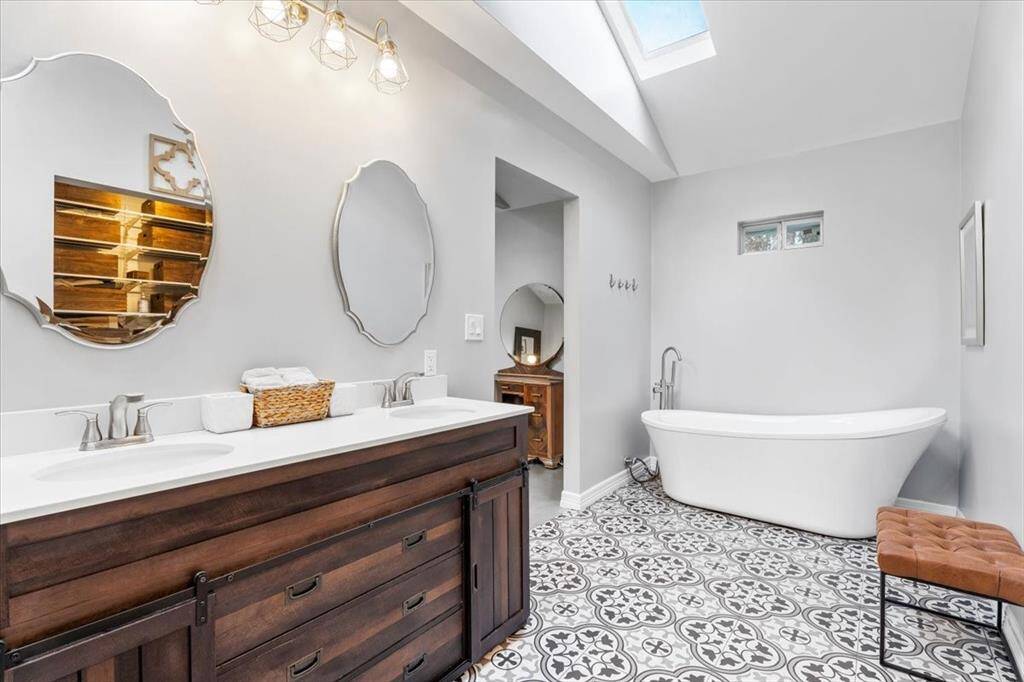
Primary bathroom with his and her sinks, garden tub with separate shower, and gorgeous light with sky lighting and custom light fixtures.
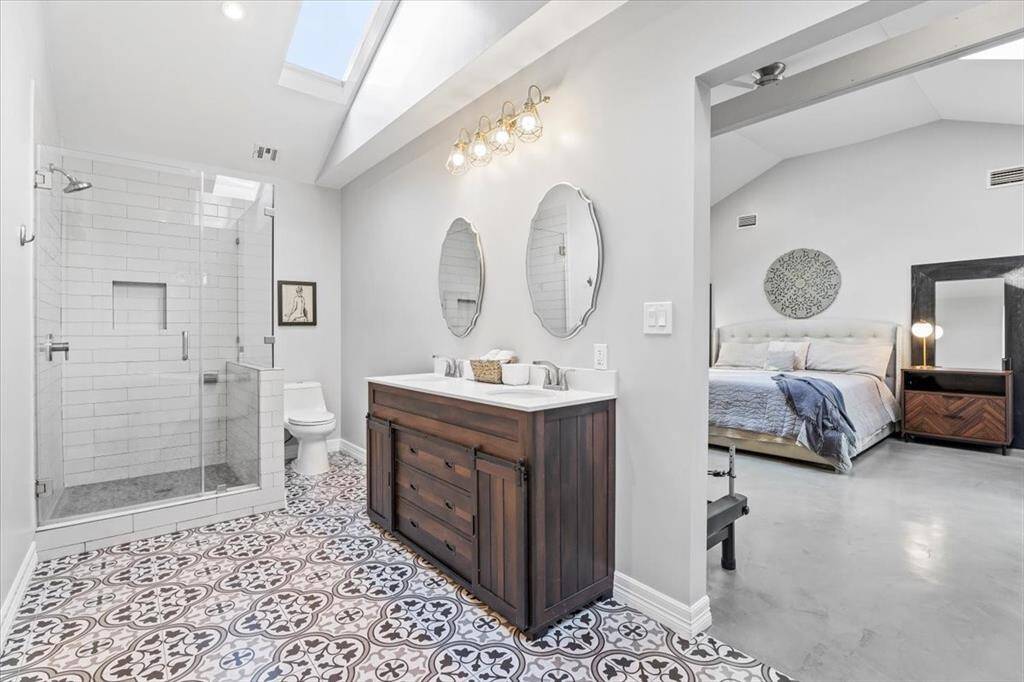
So much natural light in this space with a pair of skylights just out of the shot.
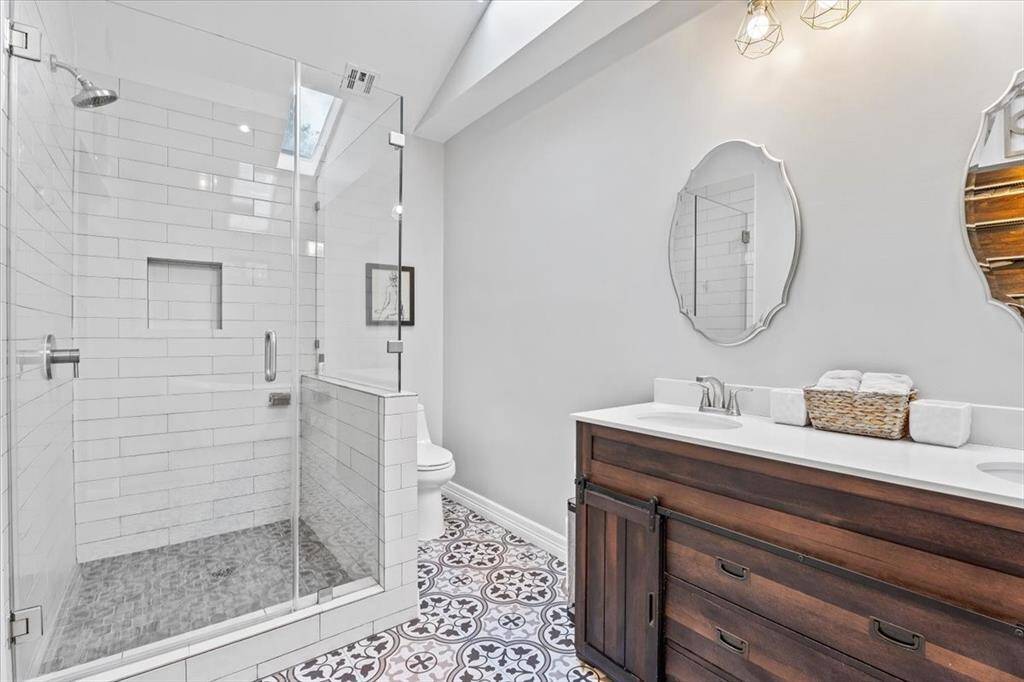
Walk-in shower with recessed shampoo box and frameless tempered glass.
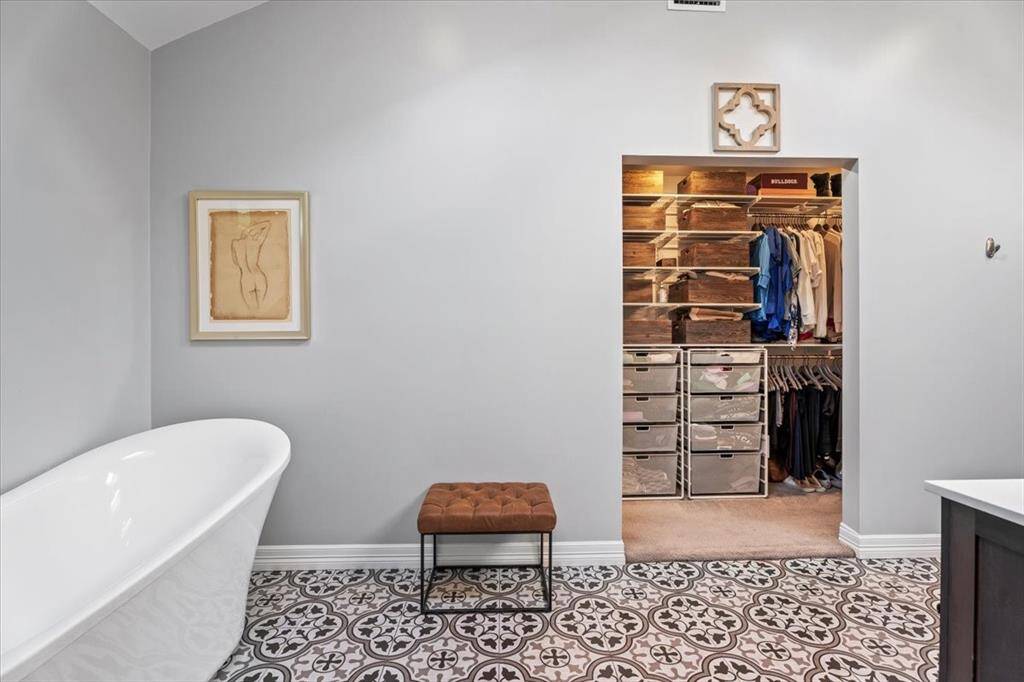
Walk in closet to the west of primary bedroom.
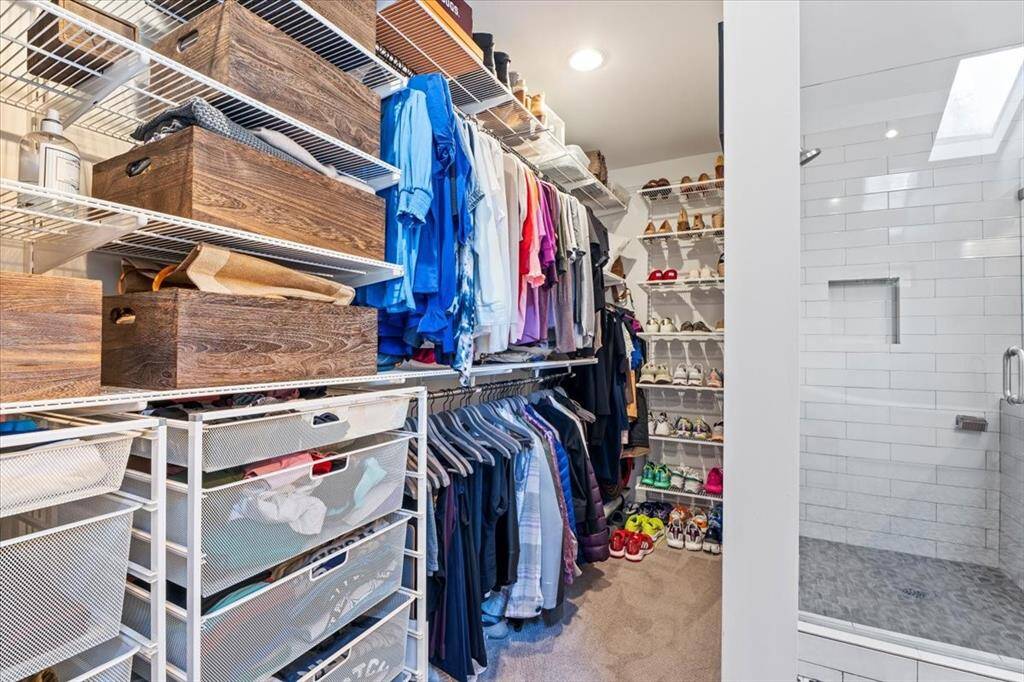
Primary walk-in closet with custom Container Store organizational system.
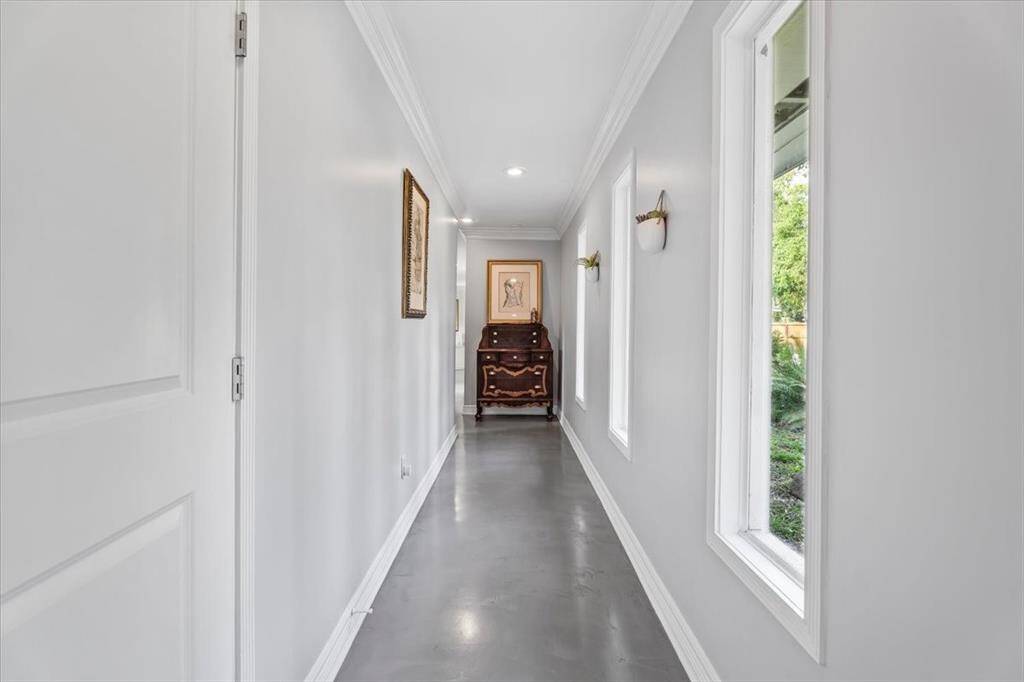
Main hall leads to west wing of house with primary bedroom and 2 of 4 extra bedrooms.

More great storage just outside of primary bedroom in main hall.
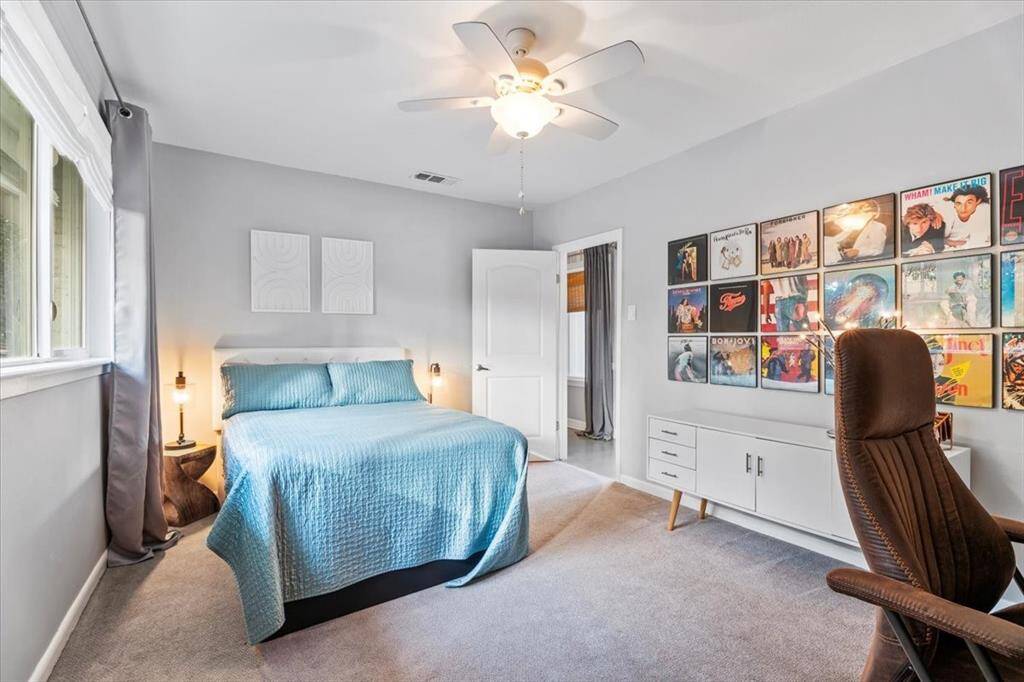
One of two secondary bedrooms off of west wing of house.
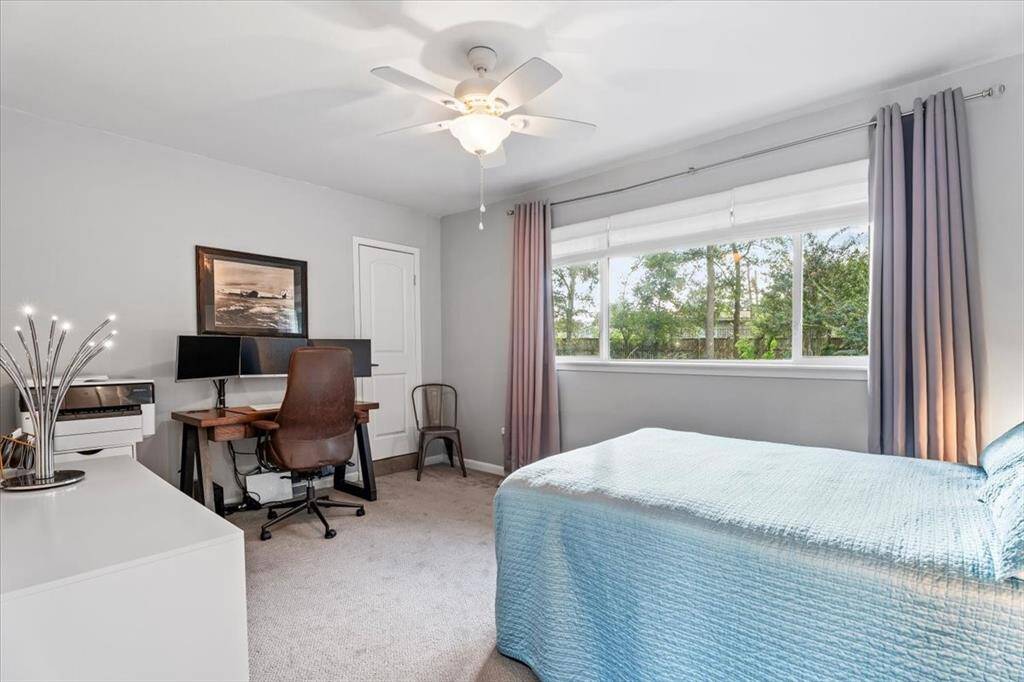
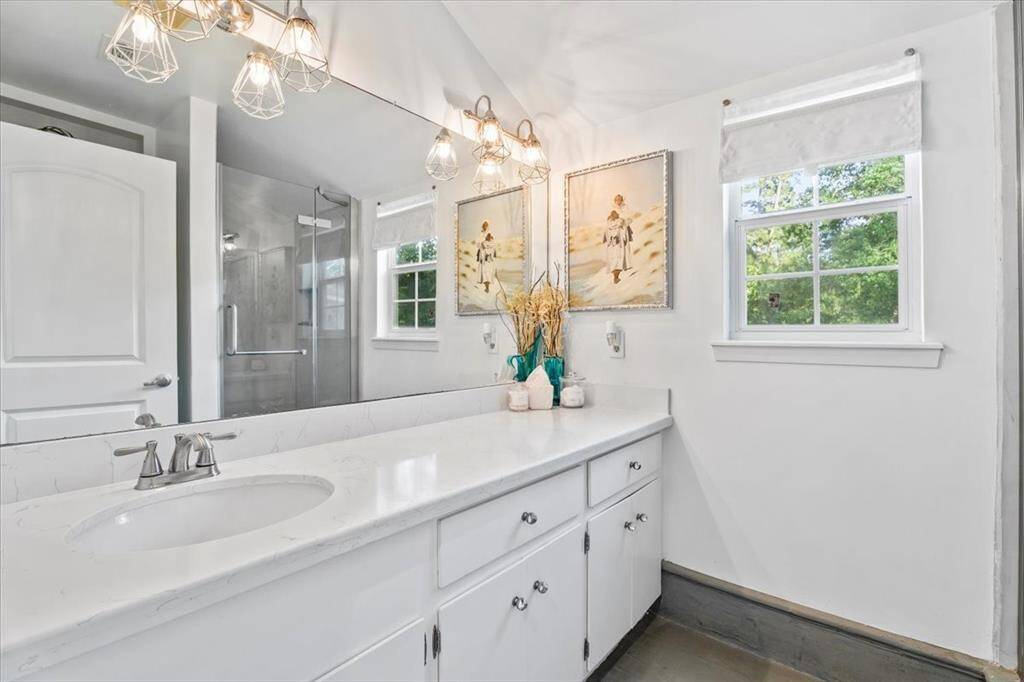
Hall bath.
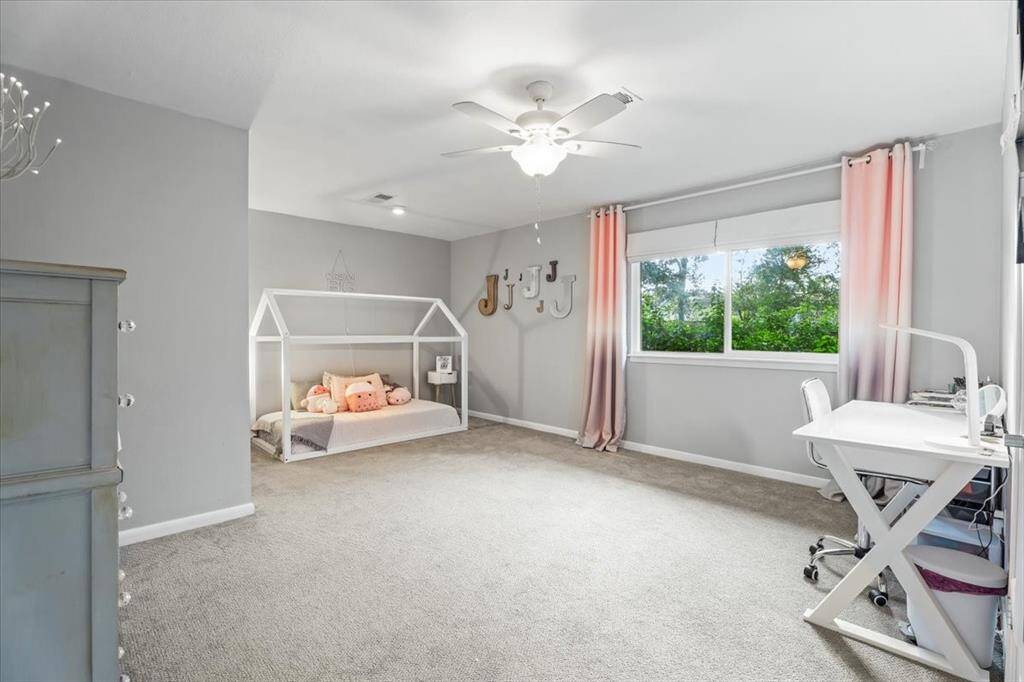
Two of two secondary bedrooms in west wing of house.
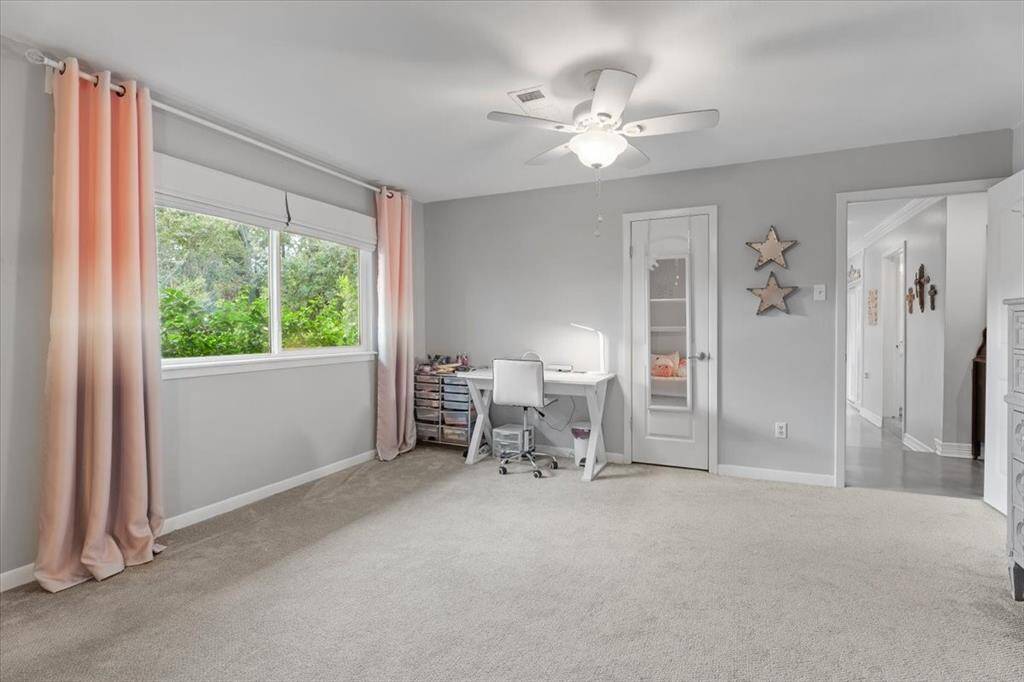
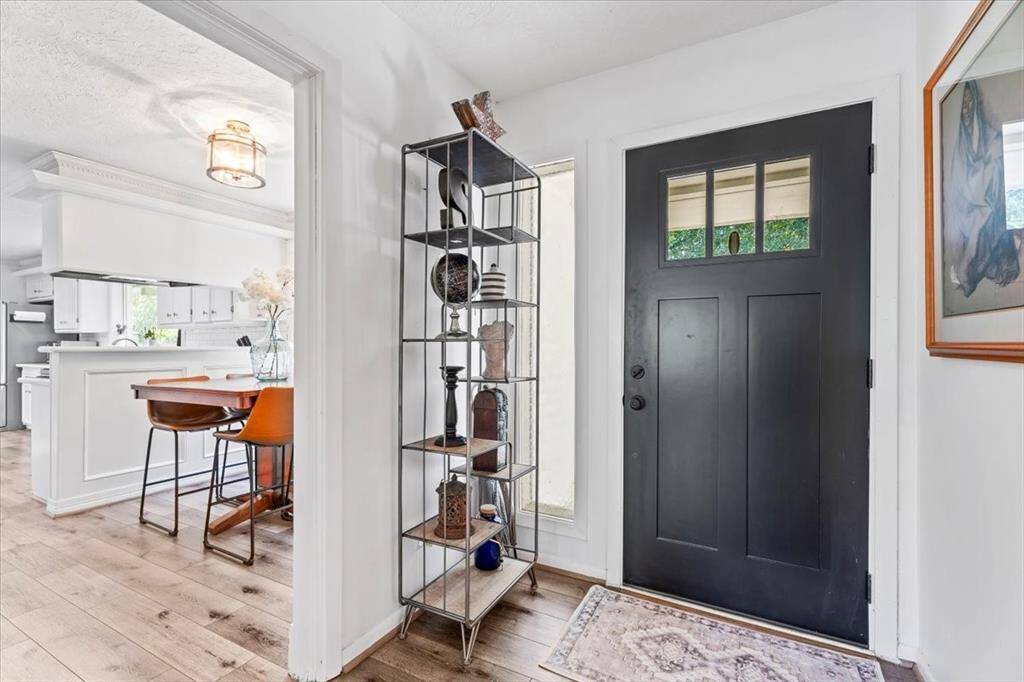
Back to the beautiful foyer with views of kitchen just west of the front door, this space acts as the transition between the west wing of house (with primary and two secondary bedrooms, and the east wing, two secondary bedrooms with 2 baths).
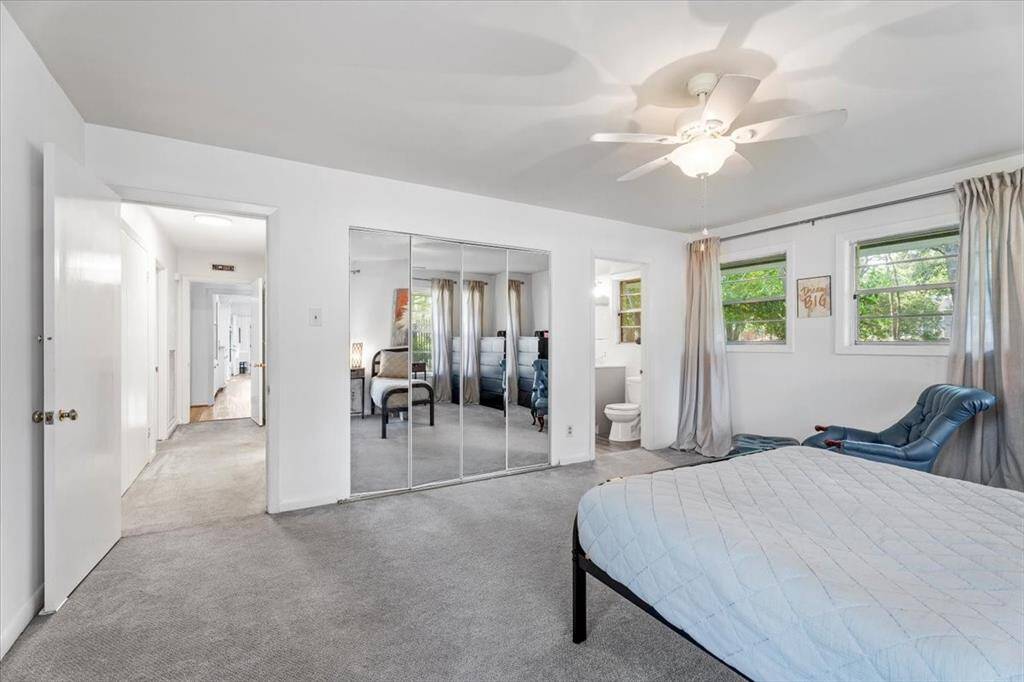
SECOND MASTER! Original master turned secondary. Perfect for older children or an in-law suite.
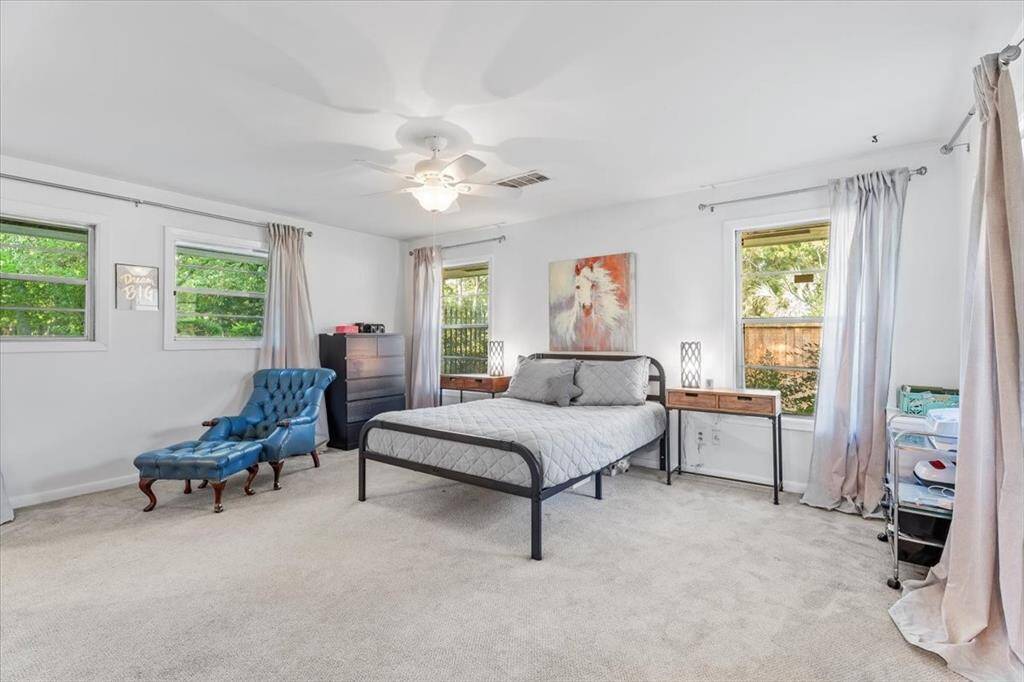
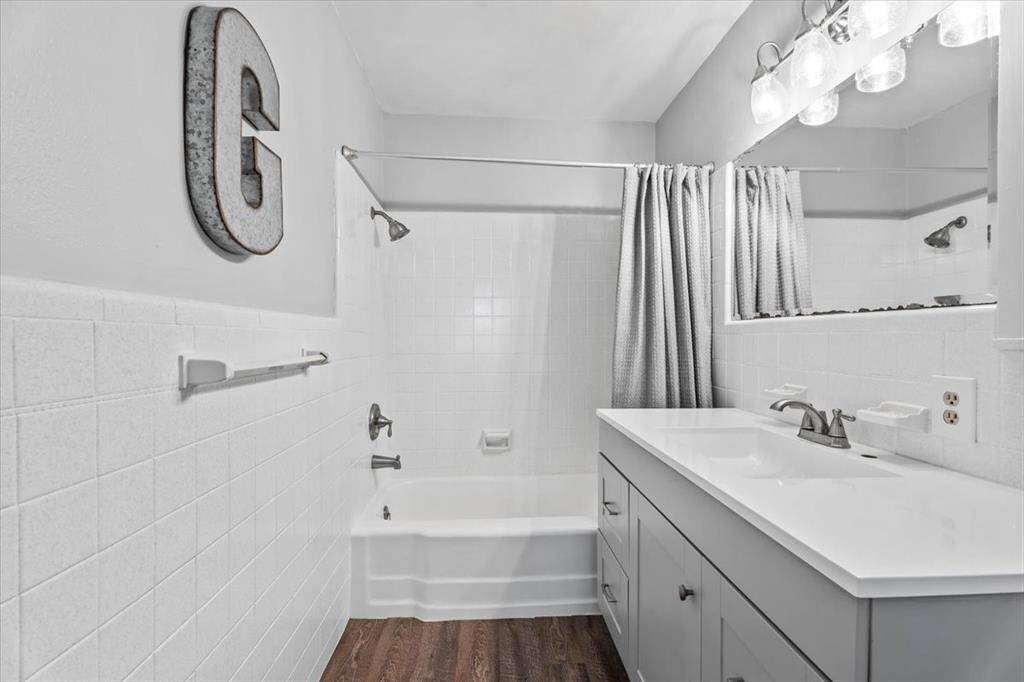
En-suite bathroom in east wing of house.
