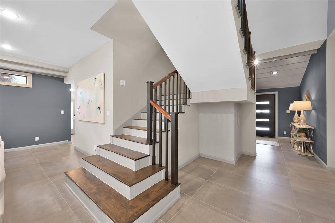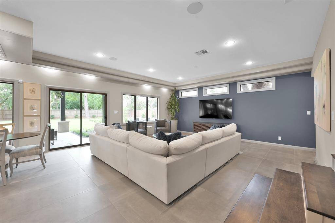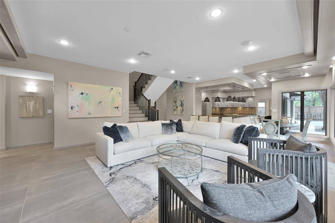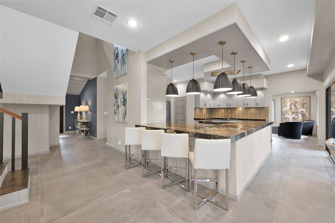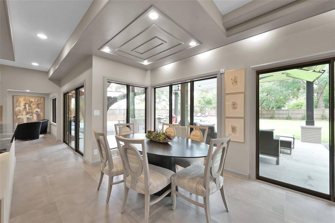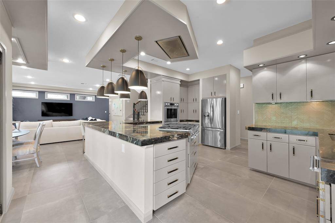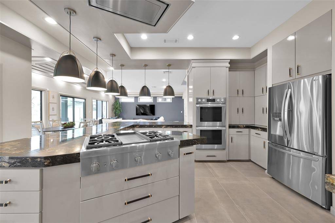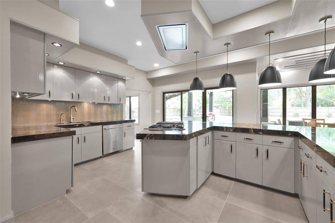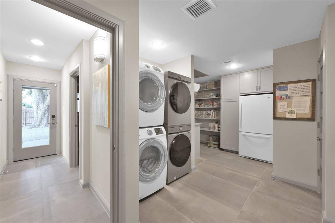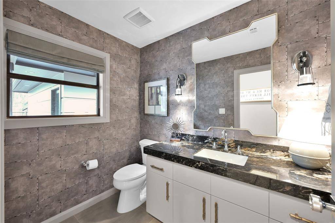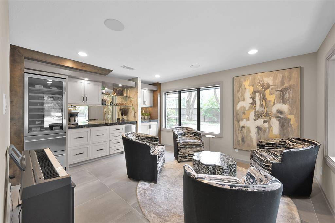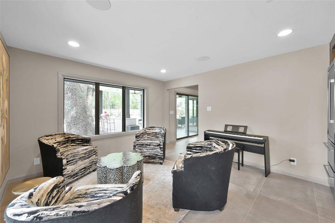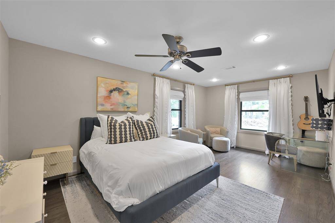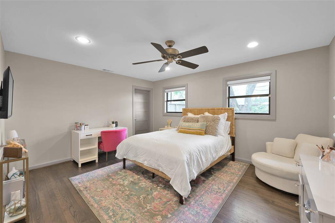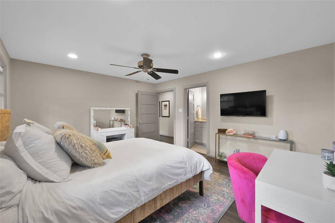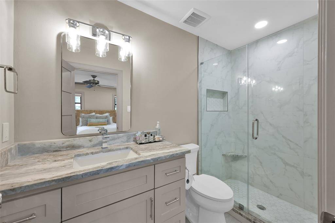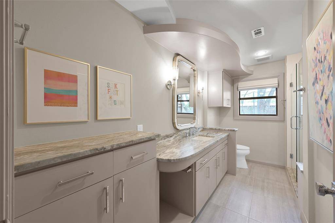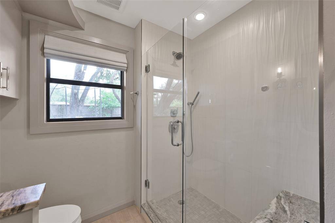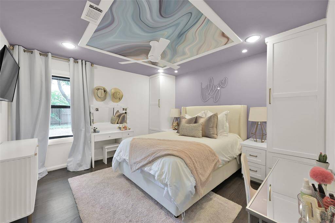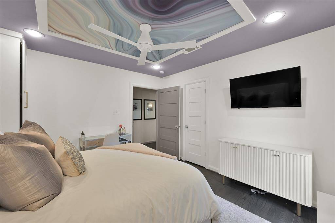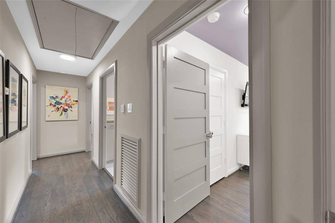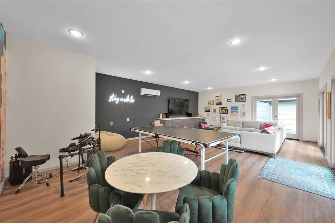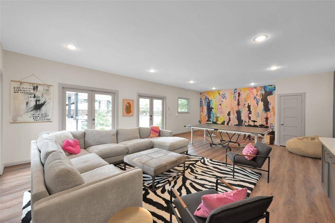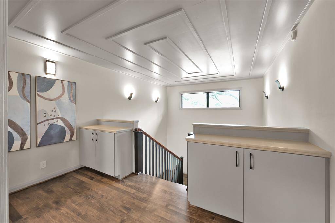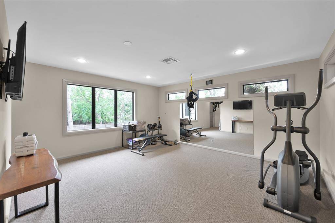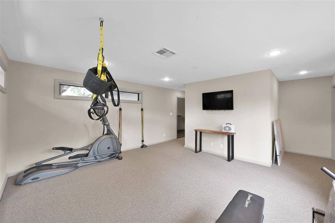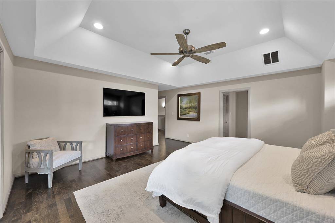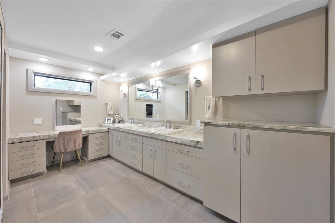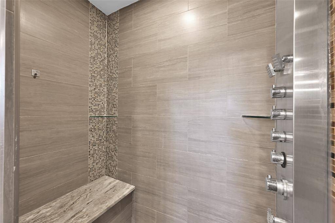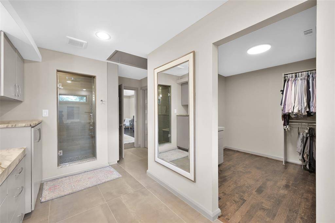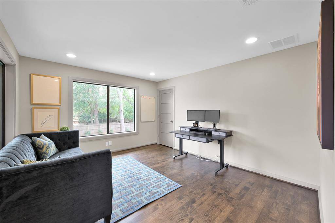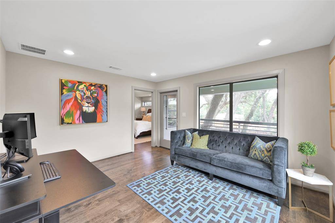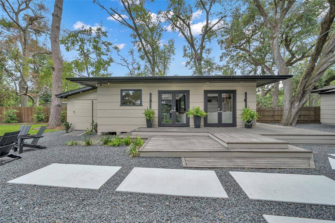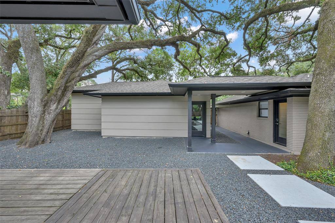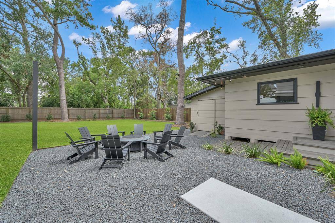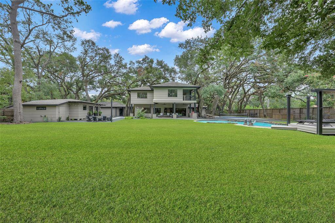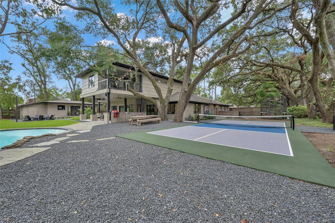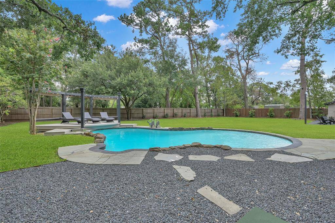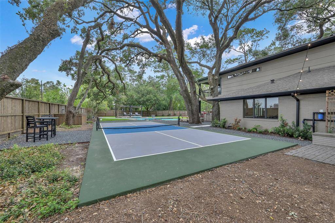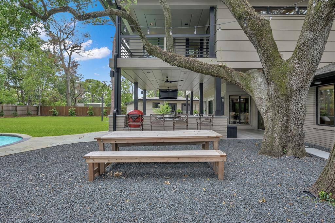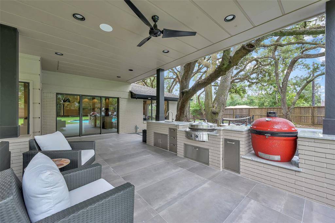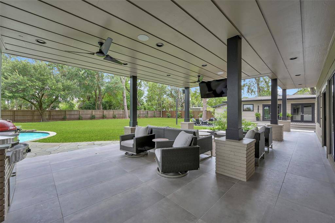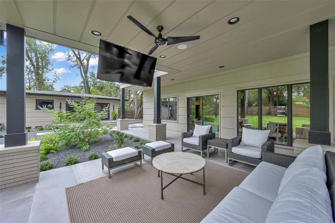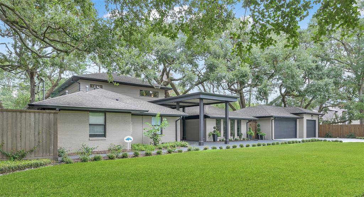2000 Bauer Drive, Houston, Texas 77080
This Property is Off-Market
5 Beds
3 Full / 1 Half Baths
Single-Family
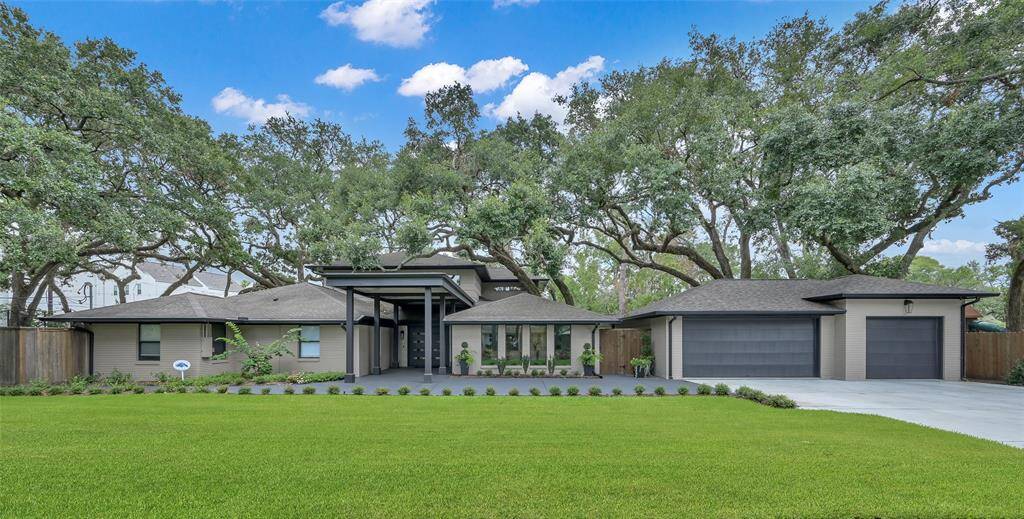

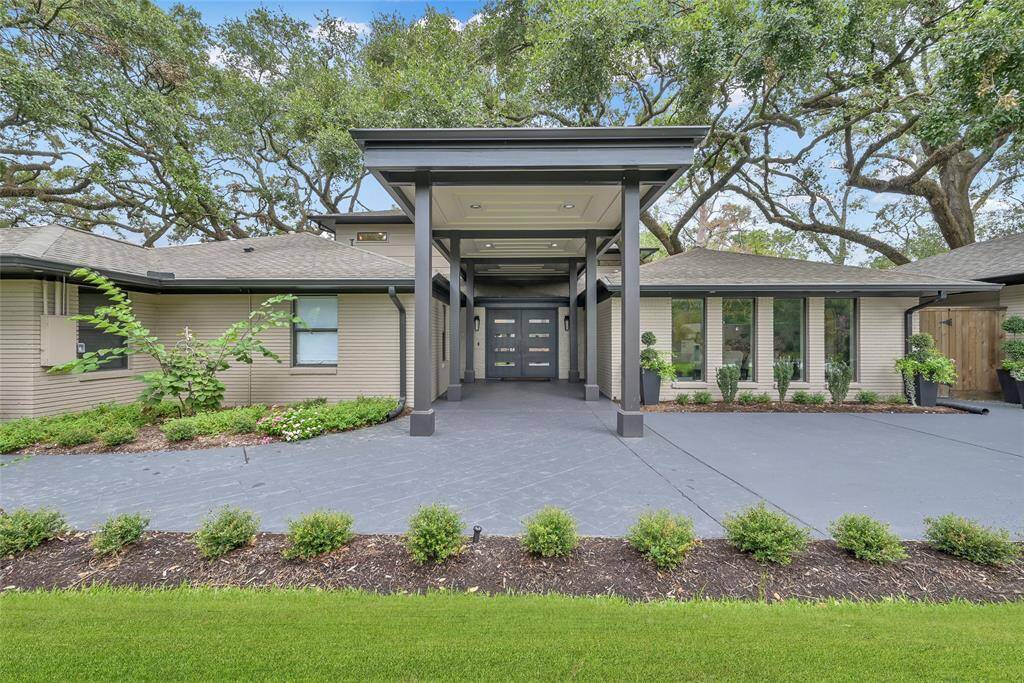
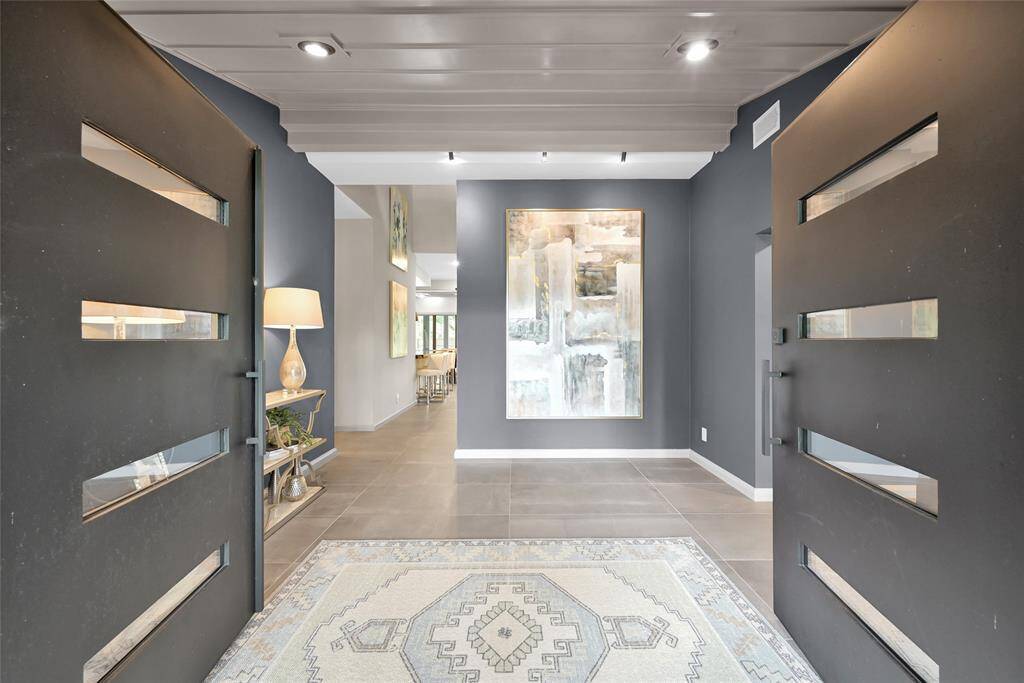
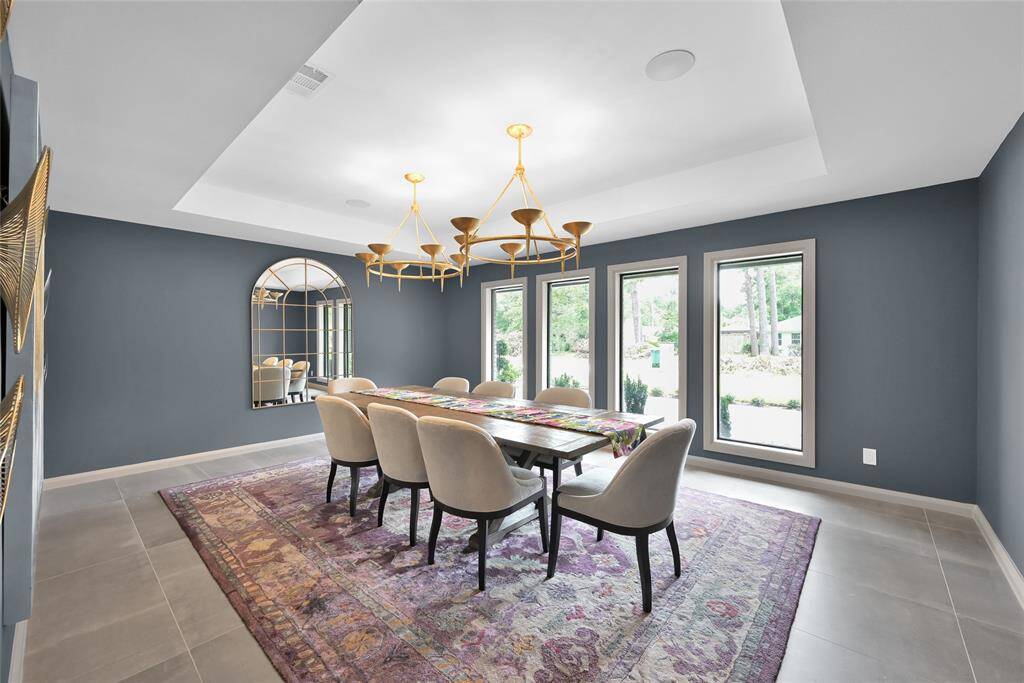
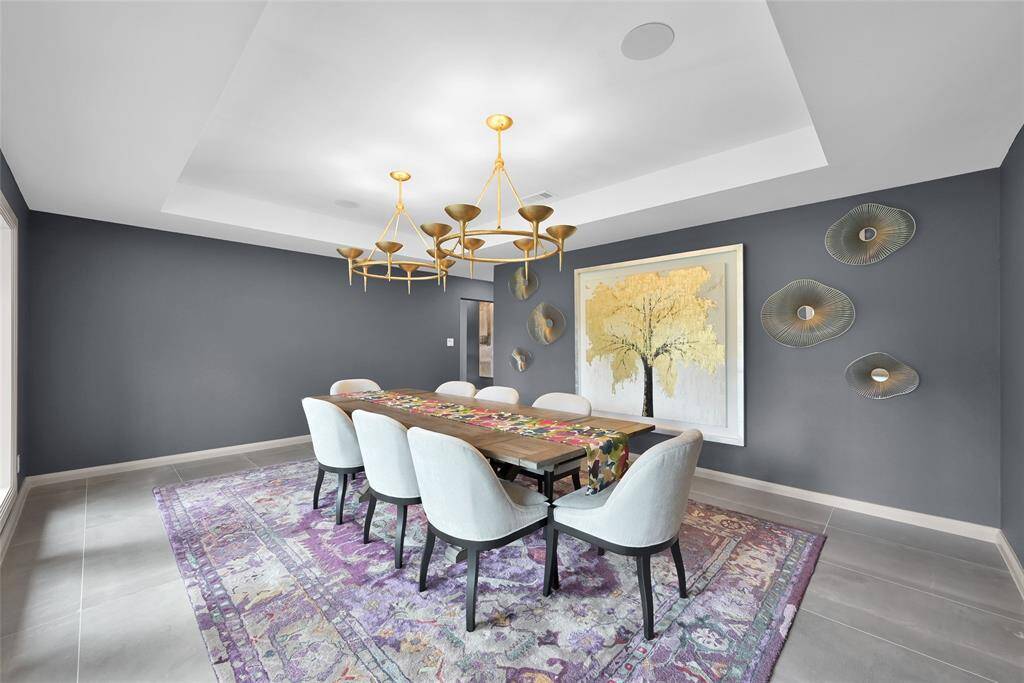
Get Custom List Of Similar Homes
About 2000 Bauer Drive
This beautifully remodeled 4,800 SF ranch home, featuring an additional 600 SF detached pool house, is nestled on a spacious 32,000 SF lot in Spring Branch. All selections were done by a leading interior design firm. The pool house includes a generator hookup, for added convenience. The property is shaded by majestic live oaks & complemented by fresh landscaping. Highlights include a rare 3-car oversized garage, large enough for a 23ft boat & equipped with power for a car lift & EV charger. The home offers 5 bedrooms, 3.5 baths, & oversized utility room. The primary bedroom features a separate study. The chef’s kitchen is equipped with high-end appliances & opens to a large family room & breakfast area, all with views of the luxurious backyard. The outdoor space is perfect for entertaining, featuring a kitchen, PICKLEBALL COURT, fire pit, large pool with suntanning deck, & covered patio. HOA allows animals, making it possible to have chickens in the city. The lot can also be divided.
Highlights
2000 Bauer Drive
$1,690,000
Single-Family
4,817 Home Sq Ft
Houston 77080
5 Beds
3 Full / 1 Half Baths
30,187 Lot Sq Ft
General Description
Taxes & Fees
Tax ID
068-144-030-0001
Tax Rate
Unknown
Taxes w/o Exemption/Yr
Unknown
Maint Fee
Yes / $20 Annually
Room/Lot Size
Living
20x24
Dining
15x20
Kitchen
16x20
Breakfast
8x12
1st Bed
16x16
3rd Bed
16x16
Interior Features
Fireplace
No
Floors
Tile, Wood
Countertop
Granite
Heating
Central Gas
Cooling
Central Electric
Connections
Electric Dryer Connections, Gas Dryer Connections, Washer Connections
Bedrooms
1 Bedroom Down, Not Primary BR, 1 Bedroom Up, 2 Bedrooms Down, 2 Primary Bedrooms, Primary Bed - 2nd Floor
Dishwasher
Yes
Range
Yes
Disposal
Yes
Microwave
Yes
Oven
Convection Oven, Double Oven, Electric Oven
Energy Feature
Attic Vents, Ceiling Fans, Digital Program Thermostat, Energy Star Appliances, Energy Star/CFL/LED Lights, High-Efficiency HVAC, HVAC>13 SEER, Insulated Doors, Insulated/Low-E windows, Insulation - Batt, Insulation - Blown Fiberglass, Other Energy Features, Radiant Attic Barrier, Tankless/On-Demand H2O Heater
Interior
Alarm System - Owned, Balcony, Crown Molding, Fire/Smoke Alarm, Formal Entry/Foyer, High Ceiling, Prewired for Alarm System, Wet Bar, Window Coverings, Wired for Sound
Loft
Maybe
Exterior Features
Foundation
Slab
Roof
Composition
Exterior Type
Brick, Cement Board, Stucco, Wood
Water Sewer
Public Sewer, Public Water
Exterior
Back Green Space, Back Yard, Back Yard Fenced, Balcony, Covered Patio/Deck, Detached Gar Apt /Quarters, Exterior Gas Connection, Fully Fenced, Outdoor Fireplace, Outdoor Kitchen, Patio/Deck, Porch, Private Tennis Court, Side Yard, Sprinkler System, Storage Shed
Private Pool
Yes
Area Pool
Maybe
Lot Description
Corner, Subdivision Lot
New Construction
No
Front Door
South
Listing Firm
Schools (SPRINB - 49 - Spring Branch)
| Name | Grade | Great School Ranking |
|---|---|---|
| Buffalo Creek Elem | Elementary | 6 of 10 |
| Spring Woods Middle | Middle | 3 of 10 |
| Spring Woods High | High | 3 of 10 |
School information is generated by the most current available data we have. However, as school boundary maps can change, and schools can get too crowded (whereby students zoned to a school may not be able to attend in a given year if they are not registered in time), you need to independently verify and confirm enrollment and all related information directly with the school.

