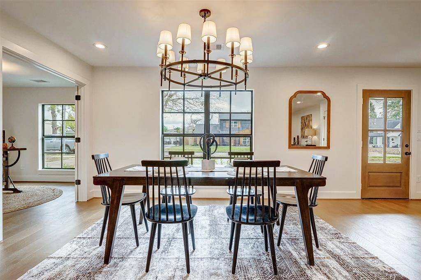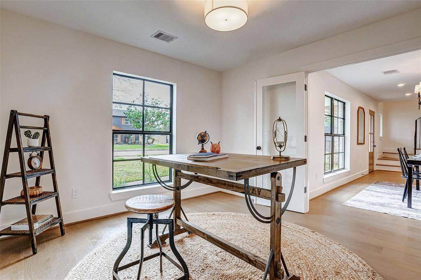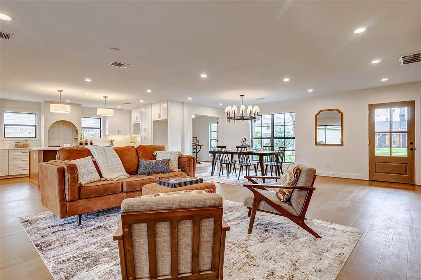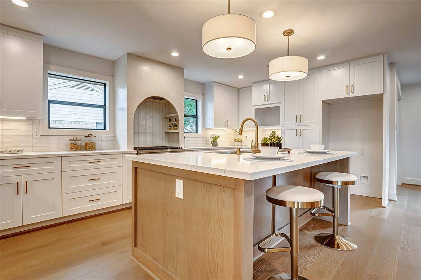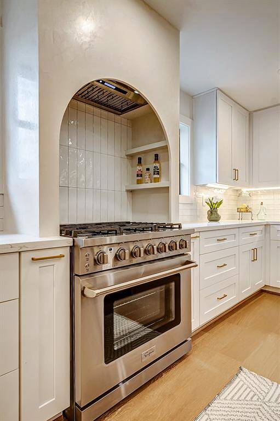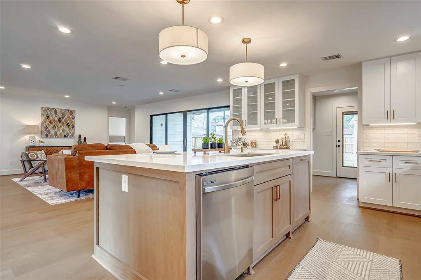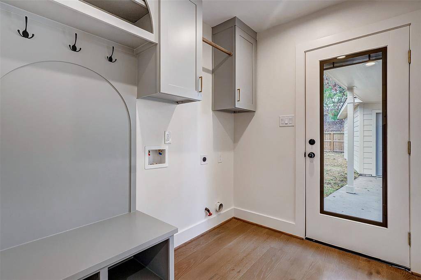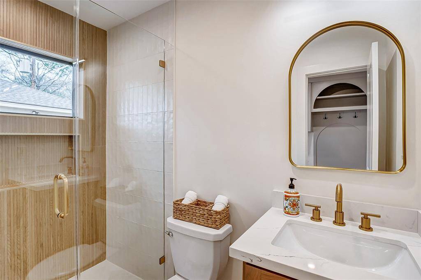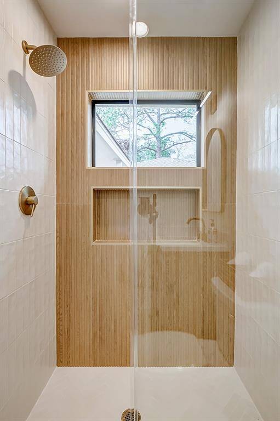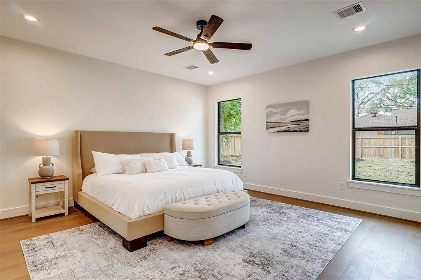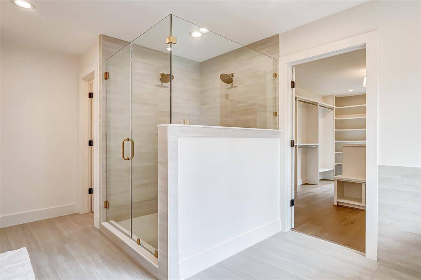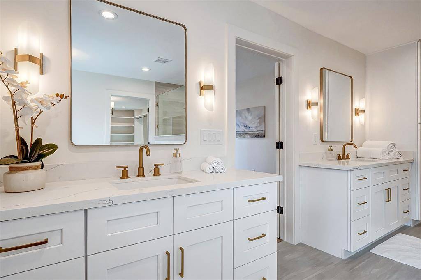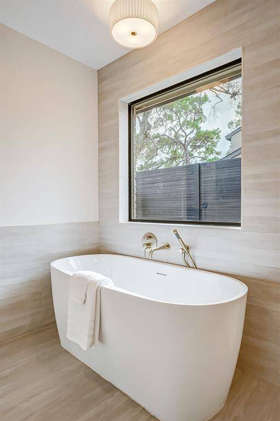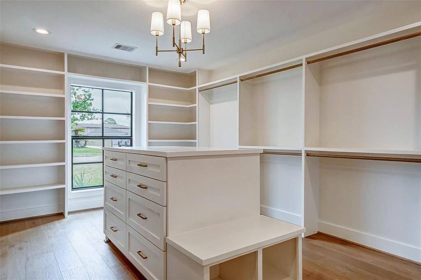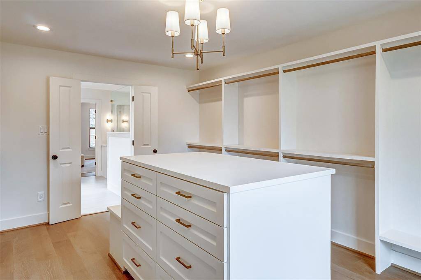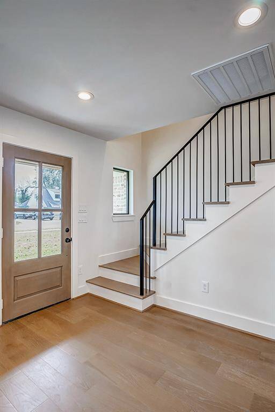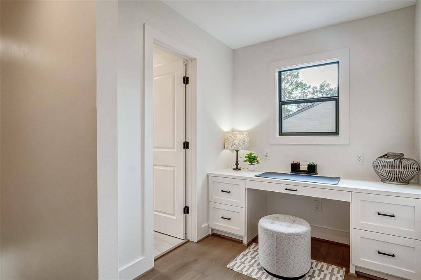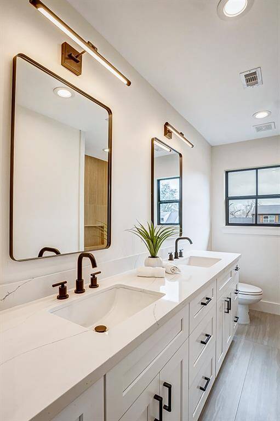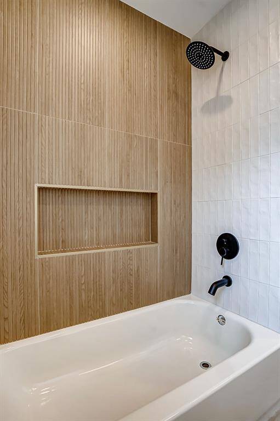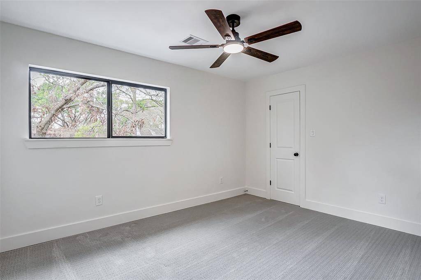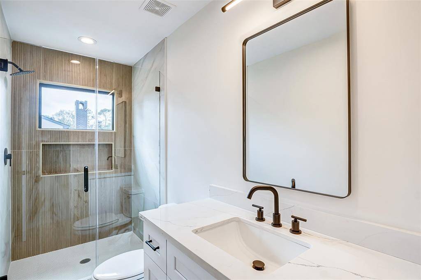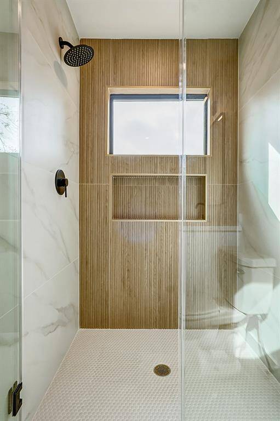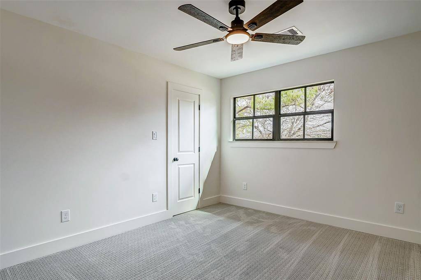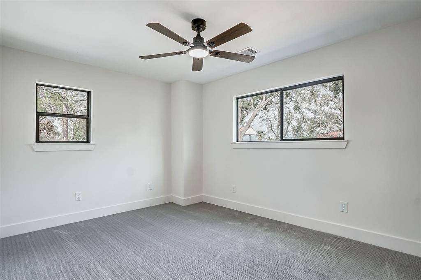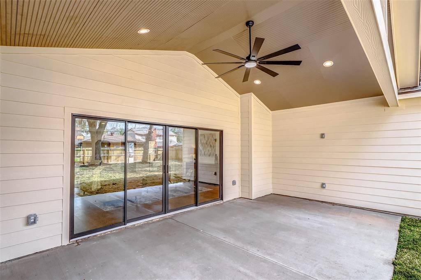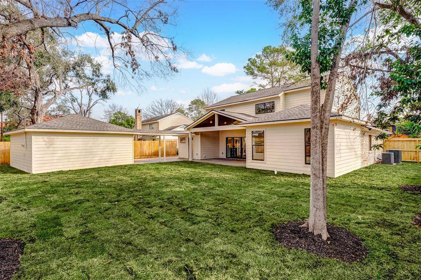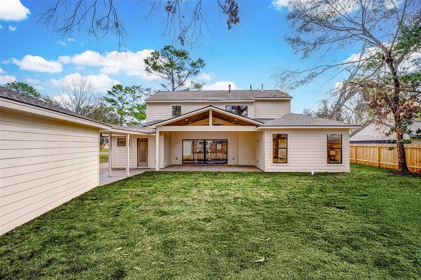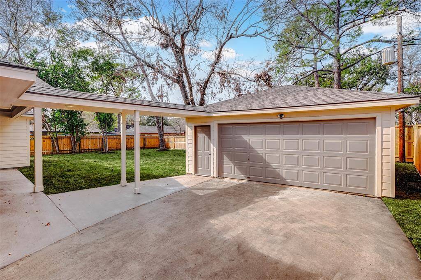2107 Teague Road, Houston, Texas 77080
$799,900
5 Beds
4 Full Baths
Single-Family
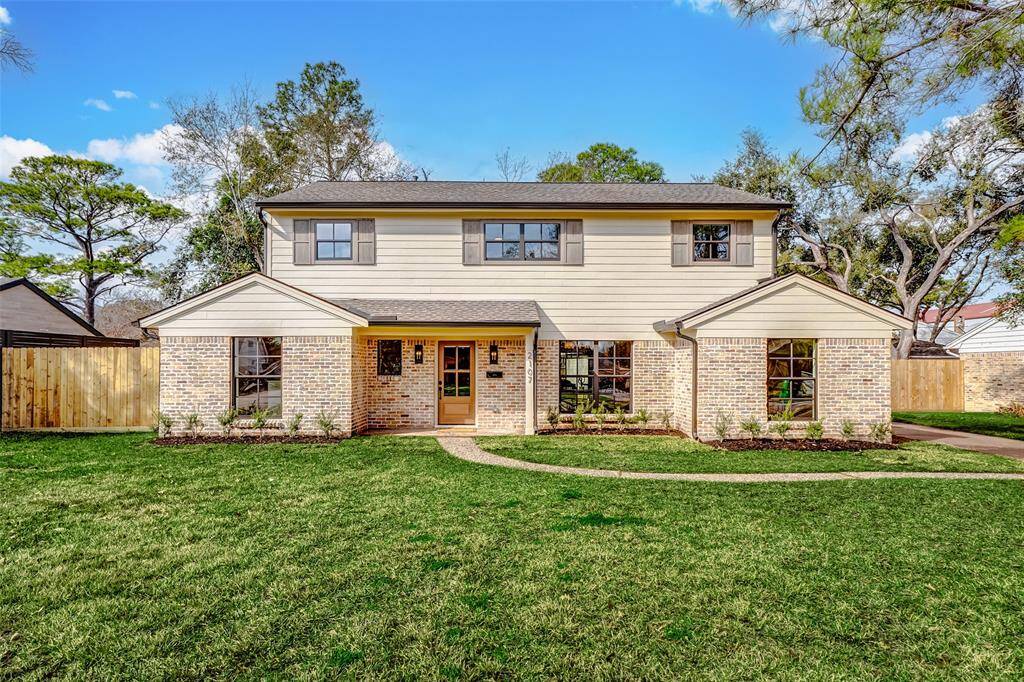

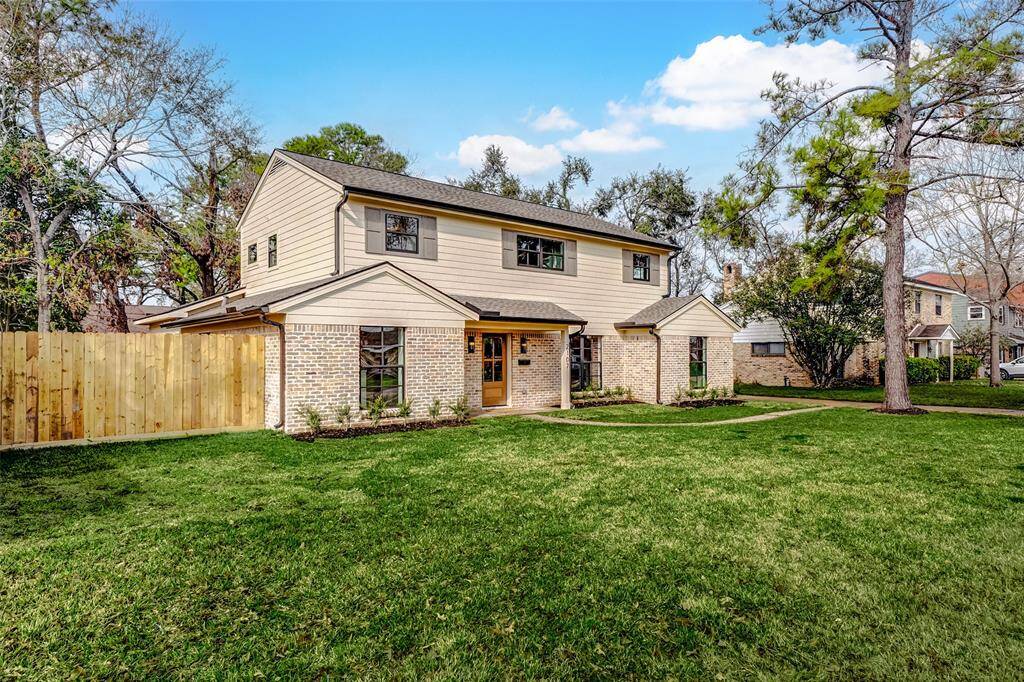
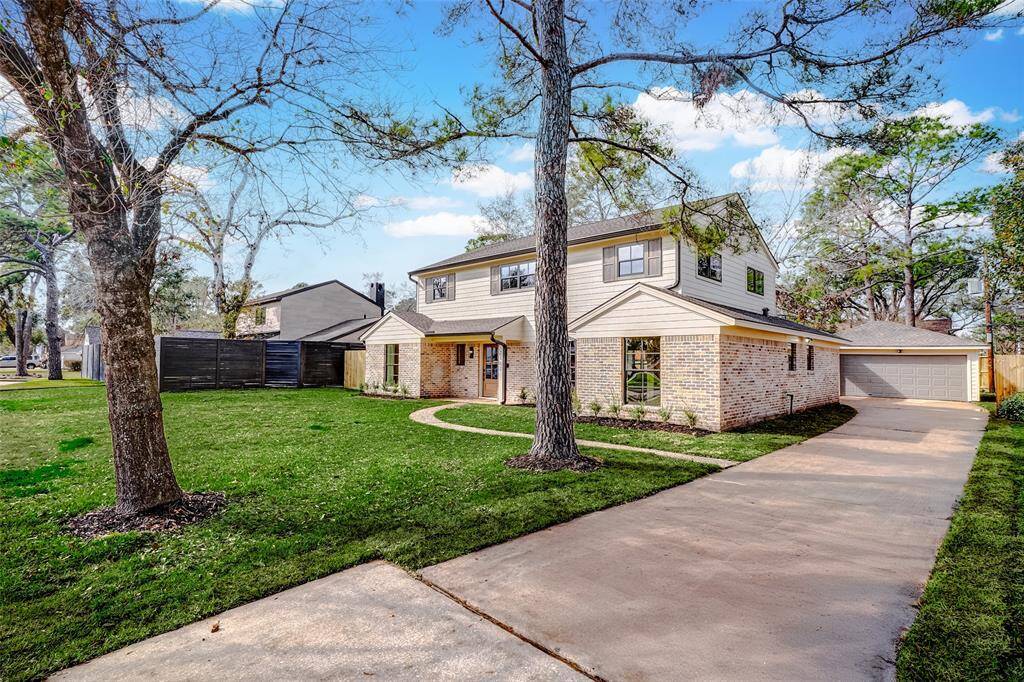
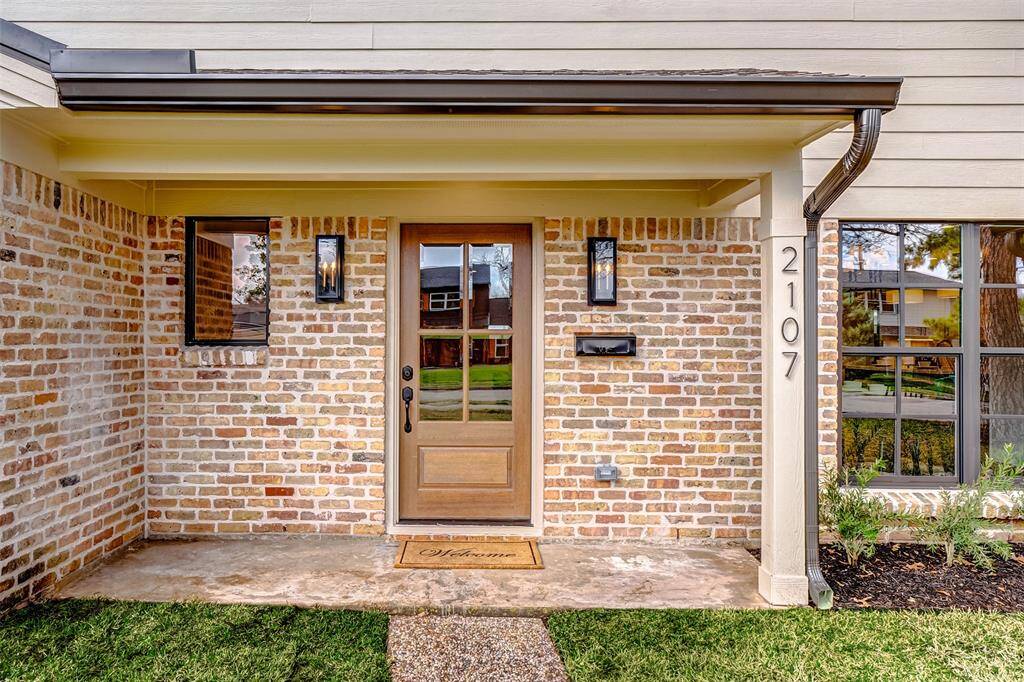
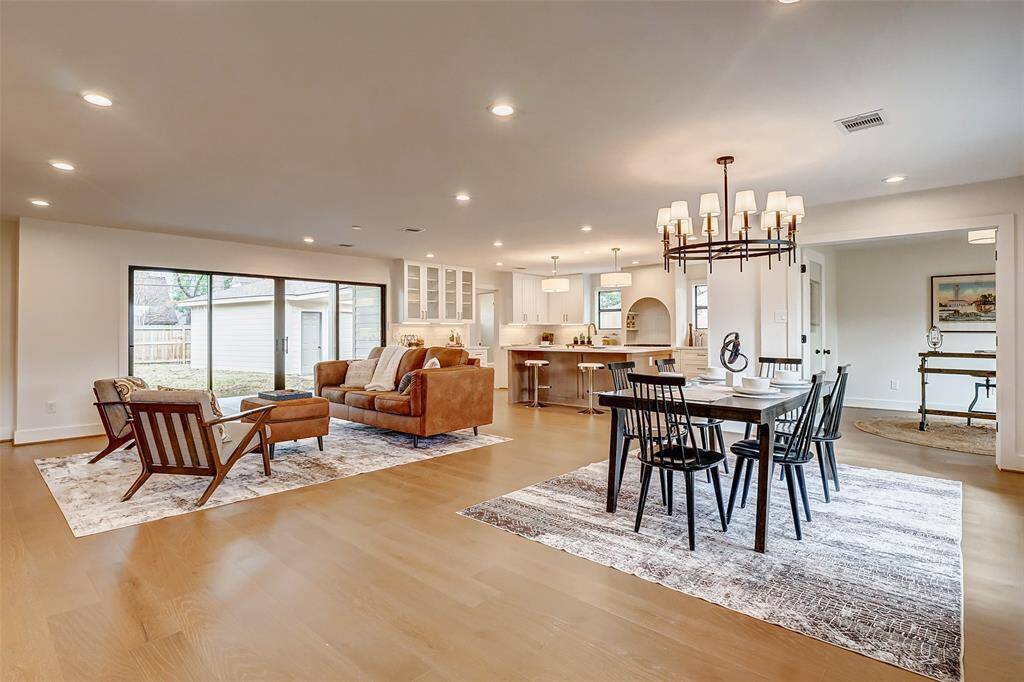
Request More Information
About 2107 Teague Road
Classic two story Spring Branch home with a unique combination of elegant and contemporary elements! This Royal Oaks home is fully renovated leaving no design stone unturned. Soft taupe and grey accents against a mortar schmear brick and updated energy efficient dark windows with divided grids. This home also sits on a stately lot with gorgeous curb appeal and several established trees. Very open first floor living areas and kitchen with engineered oak flooring. The kitchen has oak stained finishes, plastered venthood, and a dry bar equipped with a wine/beverage fridge. Separate study on the ground floor. Other updates include: HVAC, tankless water heater, PEX plumbing lines, brass fixtures, windows, doors, flooring, cabinetry, paint, countertops, appliances, landscaping, & much more. Primary suite epitomizes a spa retreat featuring dual vanities, soaker tub, and a MASSIVE walk-in closet with plenty of storage and drawers. The upstairs offers a gorgeous study nook and 4 bedrooms.
Highlights
2107 Teague Road
$799,900
Single-Family
3,200 Home Sq Ft
Houston 77080
5 Beds
4 Full Baths
9,920 Lot Sq Ft
General Description
Taxes & Fees
Tax ID
094-171-000-0026
Tax Rate
2.2332%
Taxes w/o Exemption/Yr
$9,481 / 2024
Maint Fee
No
Room/Lot Size
Living
18x18
Dining
16x12
1st Bed
17x17
2nd Bed
12x12
3rd Bed
12x12
4th Bed
12x12
5th Bed
12x12
Interior Features
Fireplace
No
Floors
Carpet, Engineered Wood, Tile
Heating
Central Gas
Cooling
Central Electric
Connections
Electric Dryer Connections, Gas Dryer Connections, Washer Connections
Bedrooms
1 Bedroom Up, Primary Bed - 1st Floor
Dishwasher
Yes
Range
Yes
Disposal
Yes
Microwave
No
Oven
Gas Oven
Energy Feature
Attic Vents, Ceiling Fans, High-Efficiency HVAC, Insulated Doors, Insulated/Low-E windows, Insulation - Batt, Insulation - Blown Fiberglass
Interior
Fire/Smoke Alarm, Formal Entry/Foyer, Wine/Beverage Fridge
Loft
Maybe
Exterior Features
Foundation
Slab
Roof
Composition
Exterior Type
Brick, Cement Board
Water Sewer
Public Sewer, Public Water
Exterior
Back Yard, Back Yard Fenced, Covered Patio/Deck, Fully Fenced, Patio/Deck, Private Driveway
Private Pool
No
Area Pool
Maybe
Lot Description
Subdivision Lot
New Construction
No
Front Door
East
Listing Firm
Schools (SPRINB - 49 - Spring Branch)
| Name | Grade | Great School Ranking |
|---|---|---|
| Pine Shadows Elem | Elementary | 5 of 10 |
| Spring Woods Middle | Middle | 3 of 10 |
| Spring Woods High | High | 3 of 10 |
School information is generated by the most current available data we have. However, as school boundary maps can change, and schools can get too crowded (whereby students zoned to a school may not be able to attend in a given year if they are not registered in time), you need to independently verify and confirm enrollment and all related information directly with the school.

