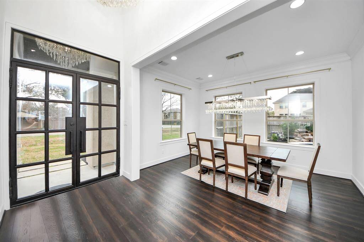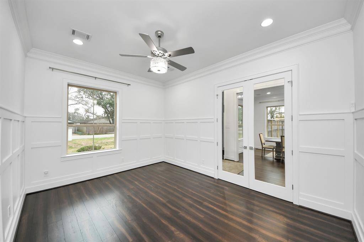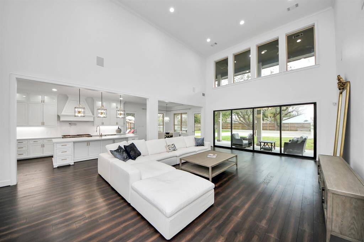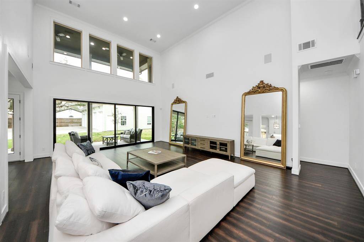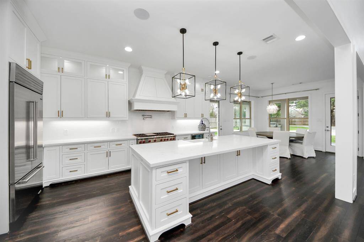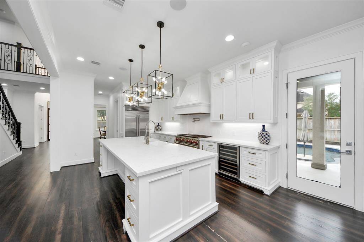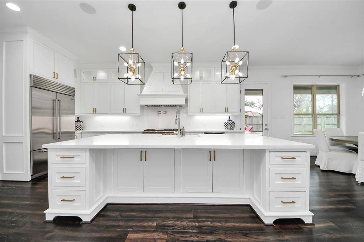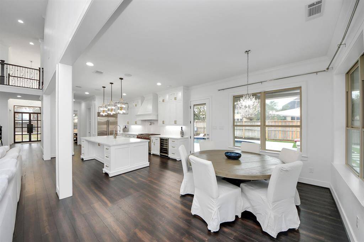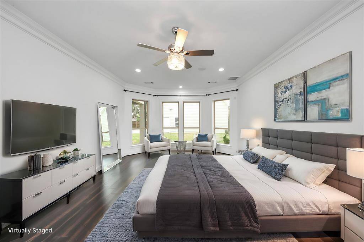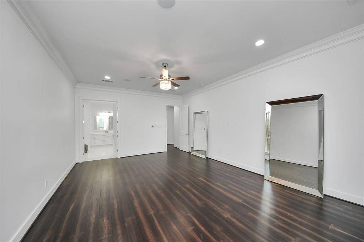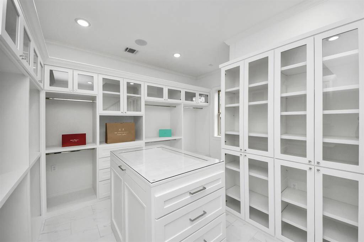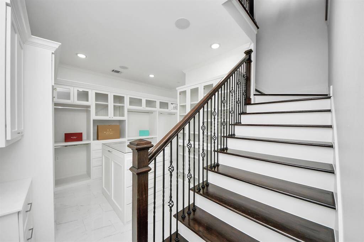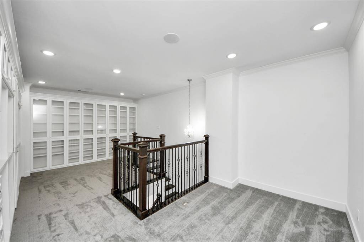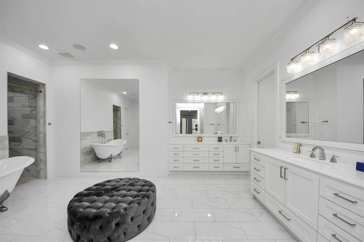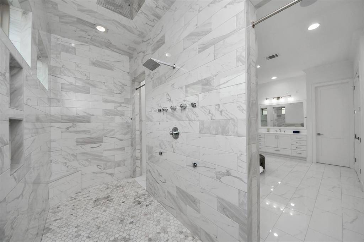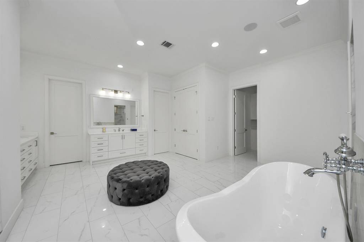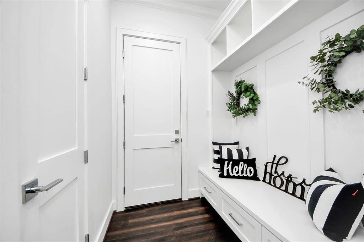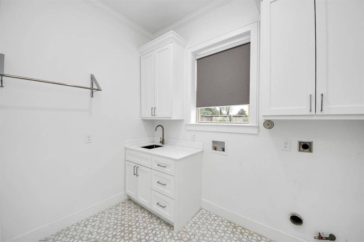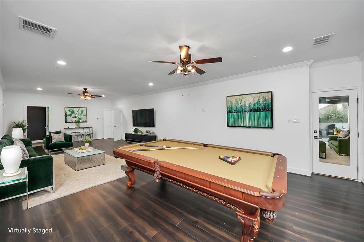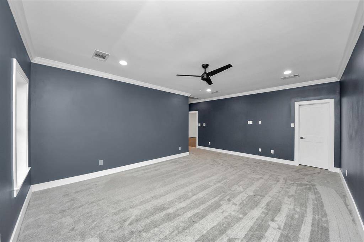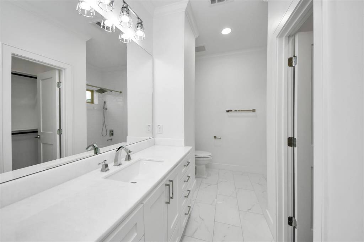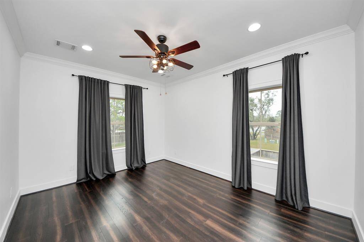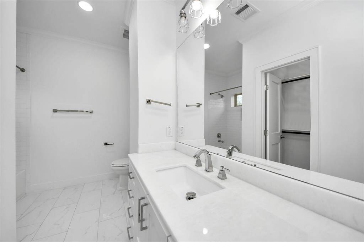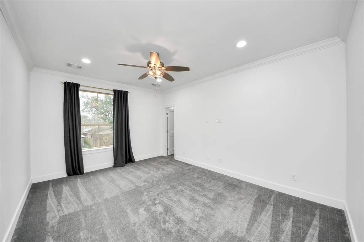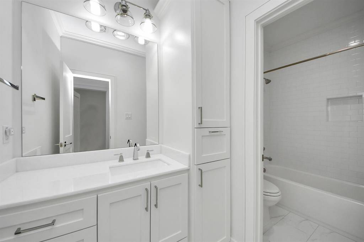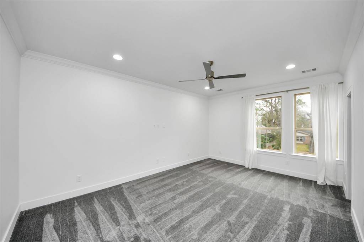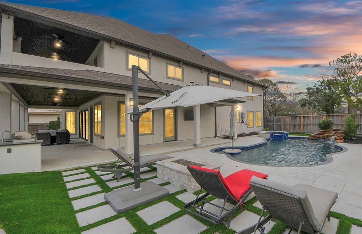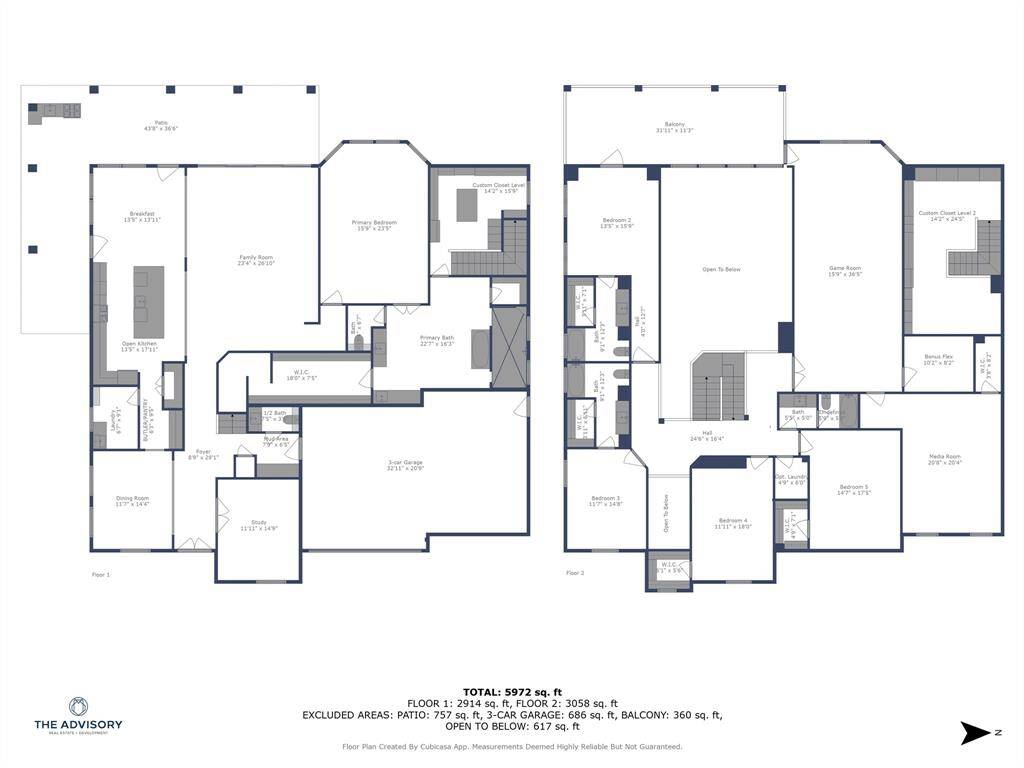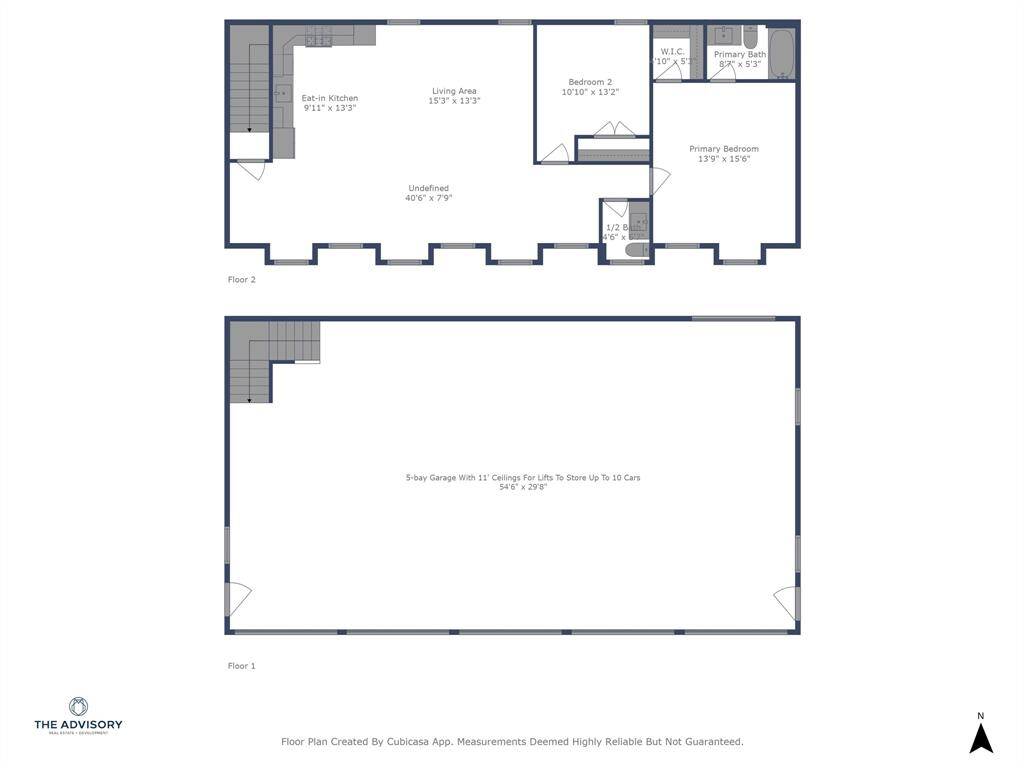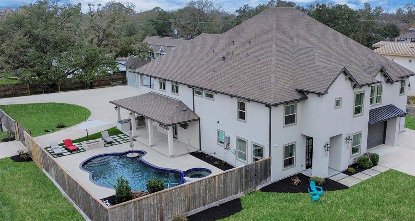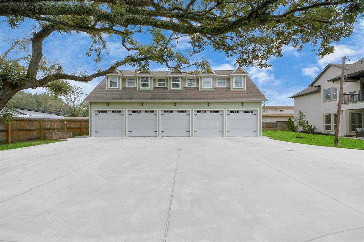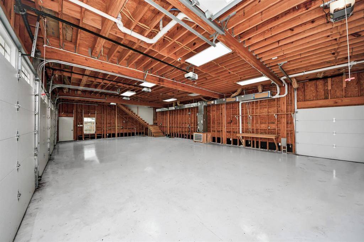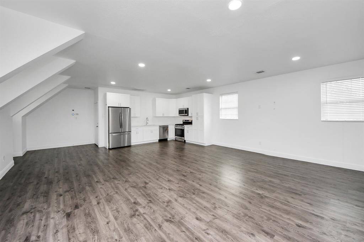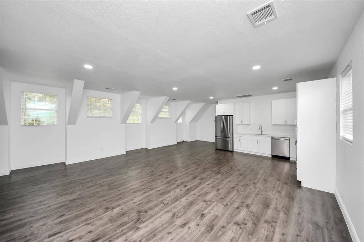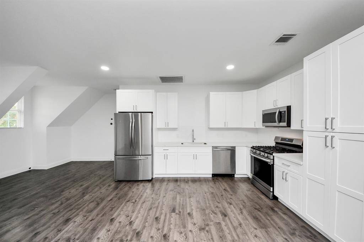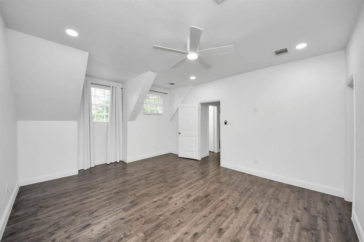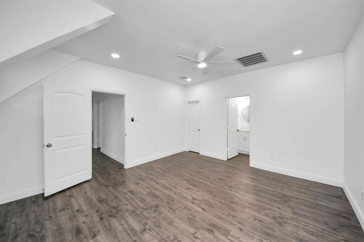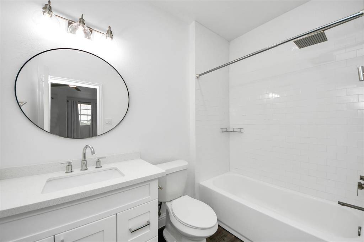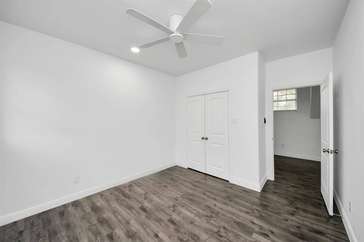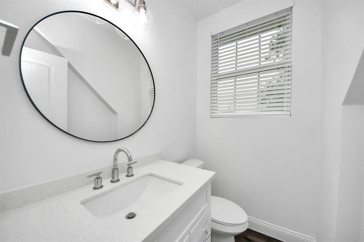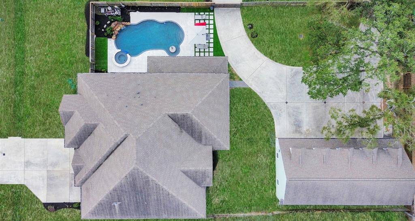2203 Peppermill Road, Houston, Texas 77080
$1,750,000
5 Beds
5 Full / 2 Half Baths
Single-Family
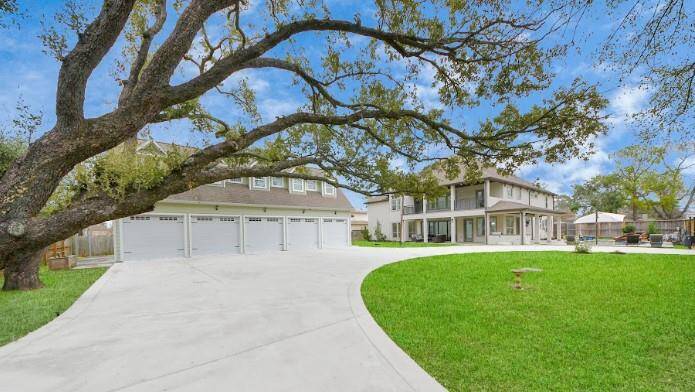

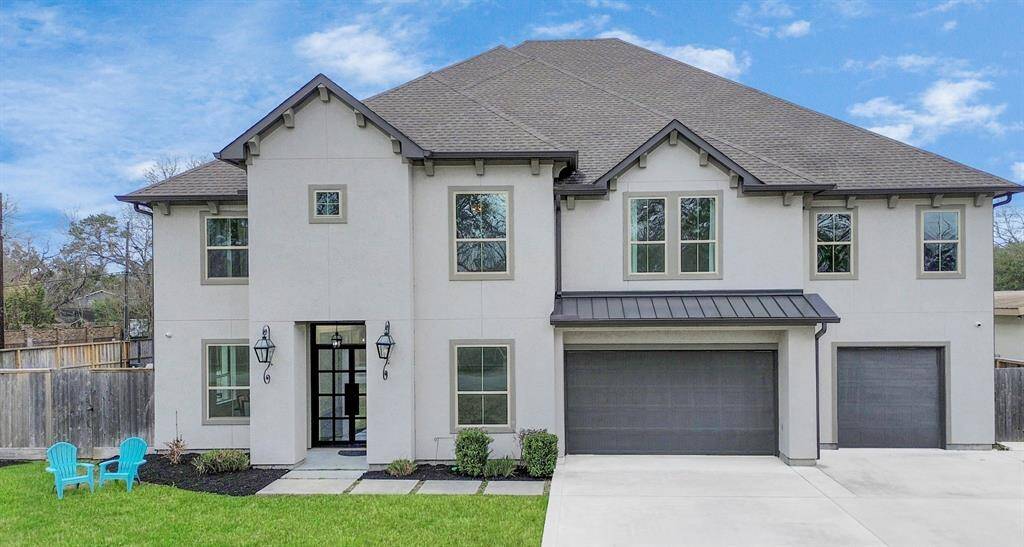
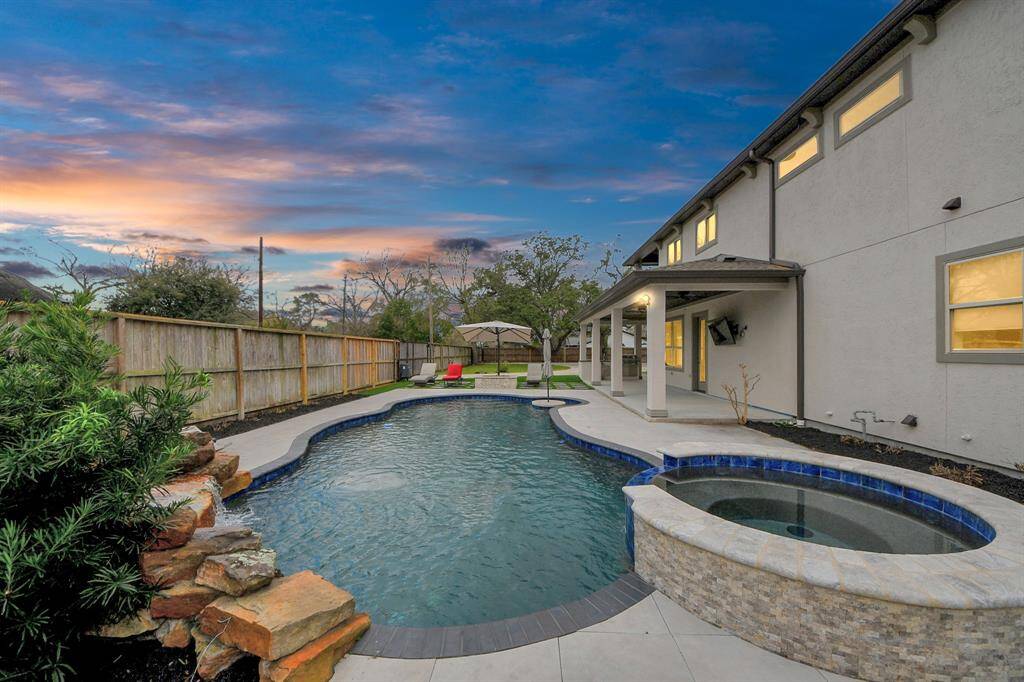
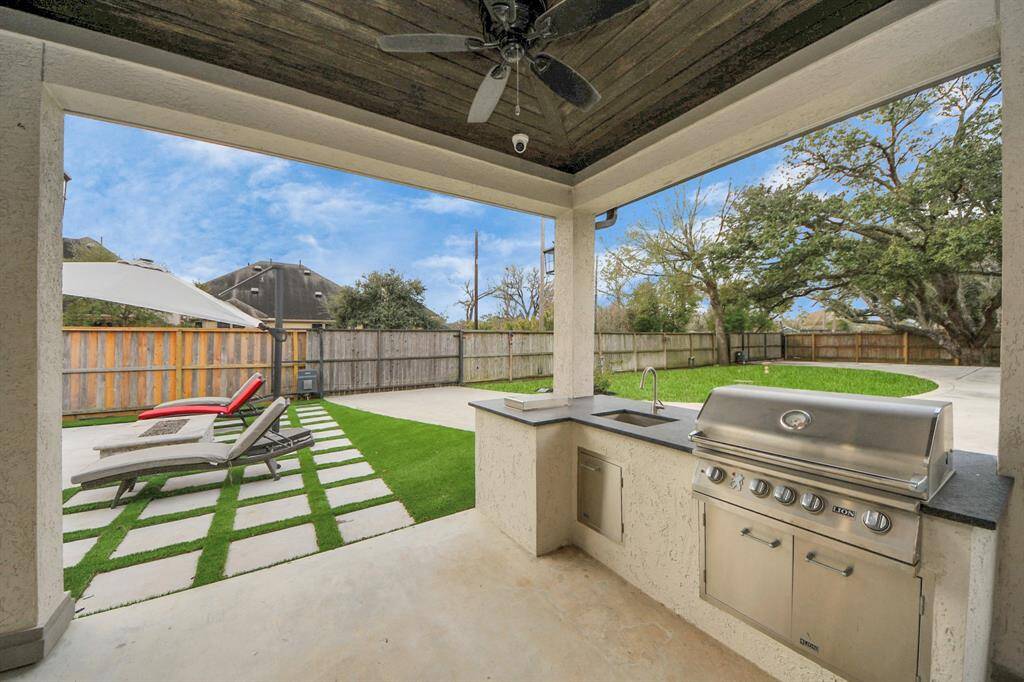
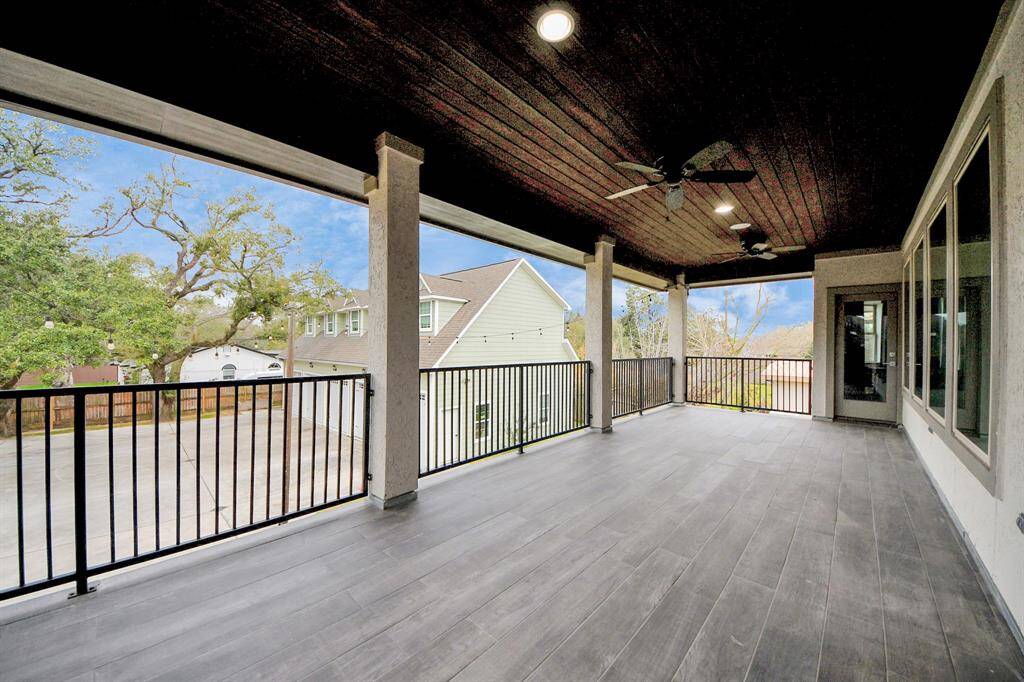
Request More Information
About 2203 Peppermill Road
Located on a generously sized half-acre lot, this property boasts a spacious 5 bedroom main home with a 3-car garage, a luxurious pool with spa, and a separate 5-bay garage featuring a second-story apartment! The modern double entry doors lead to 20' soaring ceilings in the entryway and living areas, and hardwood floors throughout! The beautiful primary suite includes a spa-like bath and a custom two-story closet. The chef’s kitchen impresses with a dual-oven, 6-burner Wolf gas range and a Sub-Zero refrigerator, and the open-concept living spaces flow effortlessly into the outdoor oasis through 16-foot stacking glass doors - perfect for entertaining! The detached garage features 9' doors and 11' ceilings (which can accommodate lifts) for car/truck, boating or outdoor enthusiasts, and the roomy 2 bedroom, 1.5 bath apartment above comes fully equipped with appliances! This gorgeous property offers endless luxury in sought-after Spring Branch Estates! Come Live Where You Play!
Highlights
2203 Peppermill Road
$1,750,000
Single-Family
6,301 Home Sq Ft
Houston 77080
5 Beds
5 Full / 2 Half Baths
21,750 Lot Sq Ft
General Description
Taxes & Fees
Tax ID
068-144-010-0013
Tax Rate
2.2332%
Taxes w/o Exemption/Yr
$42,044 / 2024
Maint Fee
Yes / $20 Annually
Room/Lot Size
1st Bed
20x15
2nd Bed
12x12
3rd Bed
11x12
4th Bed
10x12
5th Bed
15x14
Interior Features
Fireplace
No
Floors
Carpet, Engineered Wood
Countertop
Quartz
Heating
Central Gas
Cooling
Central Electric, Zoned
Connections
Electric Dryer Connections, Gas Dryer Connections, Washer Connections
Bedrooms
1 Bedroom Up, Primary Bed - 1st Floor
Dishwasher
Yes
Range
Yes
Disposal
Yes
Microwave
Yes
Oven
Gas Oven
Energy Feature
High-Efficiency HVAC, Insulation - Spray-Foam, Tankless/On-Demand H2O Heater
Interior
Water Softener - Owned
Loft
Maybe
Exterior Features
Foundation
Slab
Roof
Composition
Exterior Type
Cement Board, Stucco, Wood
Water Sewer
Public Sewer, Public Water
Exterior
Balcony, Detached Gar Apt /Quarters, Patio/Deck, Private Driveway, Sprinkler System, Workshop
Private Pool
Yes
Area Pool
Maybe
Access
Driveway Gate
Lot Description
Corner
New Construction
No
Front Door
East
Listing Firm
Schools (SPRINB - 49 - Spring Branch)
| Name | Grade | Great School Ranking |
|---|---|---|
| Buffalo Creek Elem | Elementary | 6 of 10 |
| Spring Woods Middle | Middle | 3 of 10 |
| Northbrook High | High | 3 of 10 |
School information is generated by the most current available data we have. However, as school boundary maps can change, and schools can get too crowded (whereby students zoned to a school may not be able to attend in a given year if they are not registered in time), you need to independently verify and confirm enrollment and all related information directly with the school.

