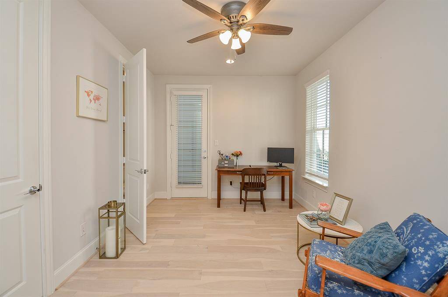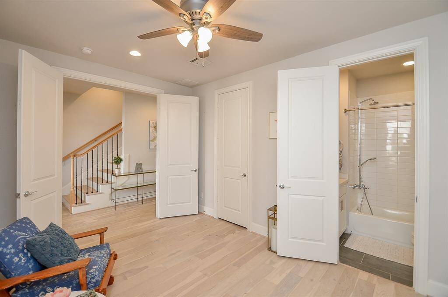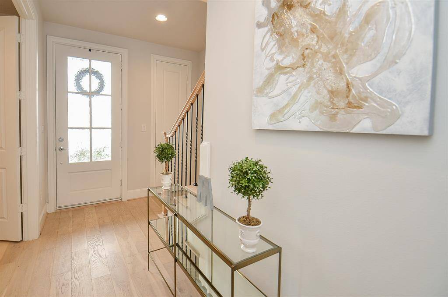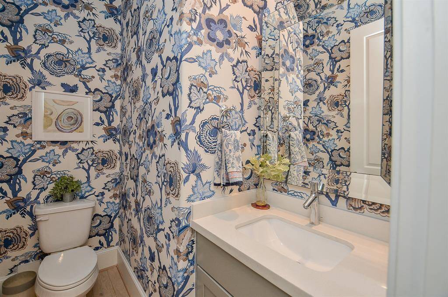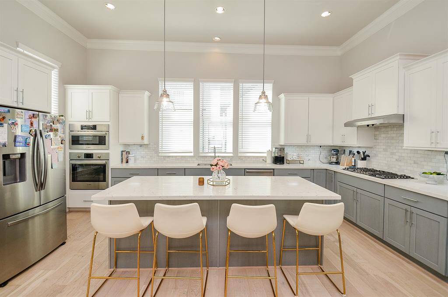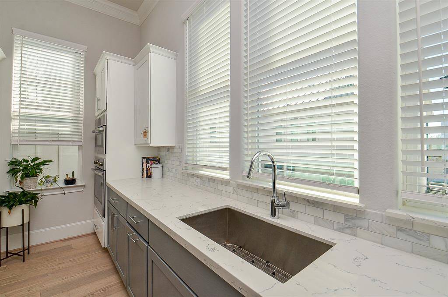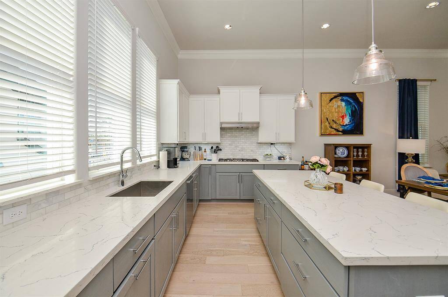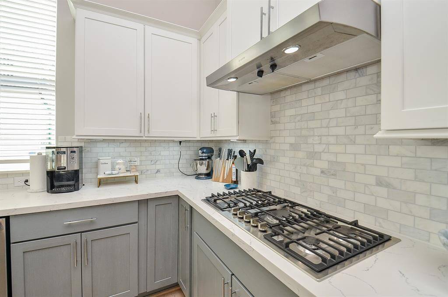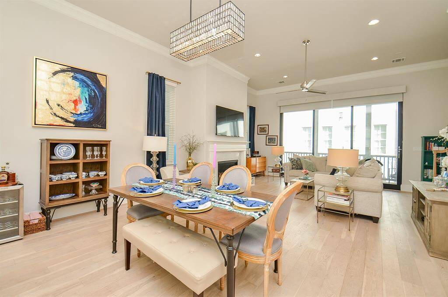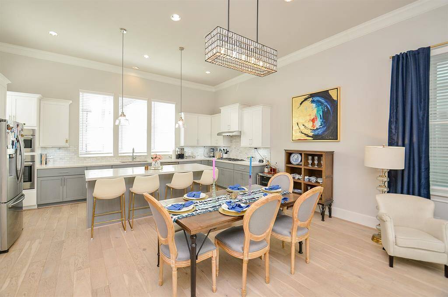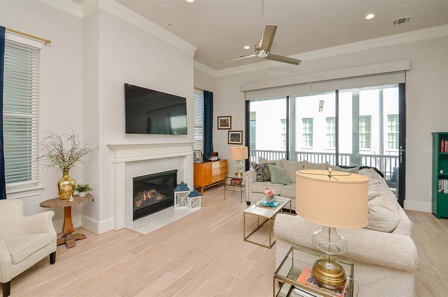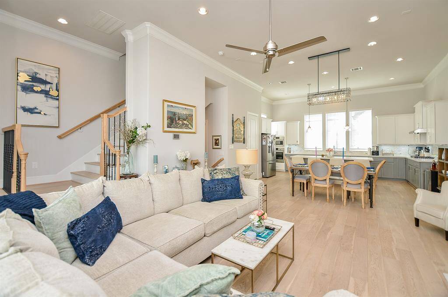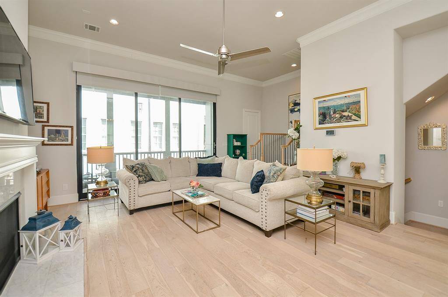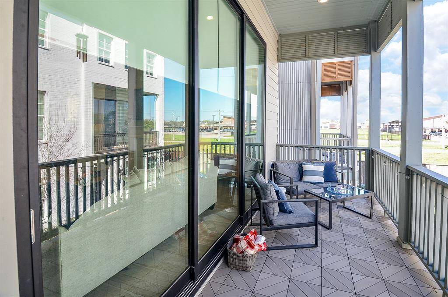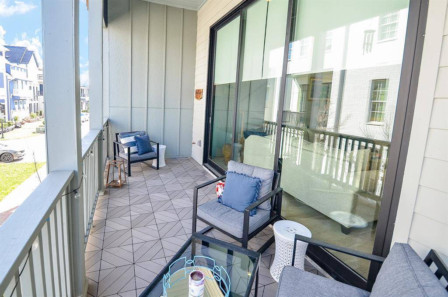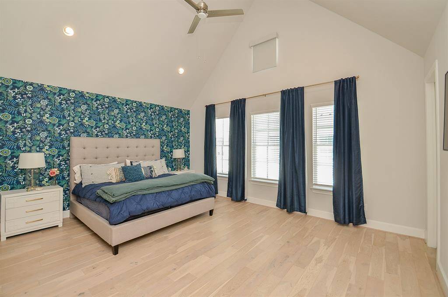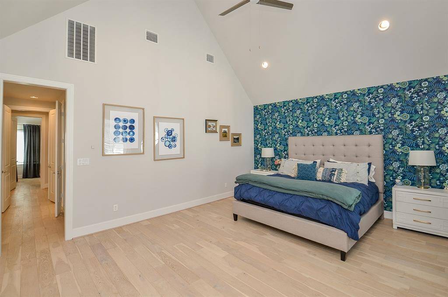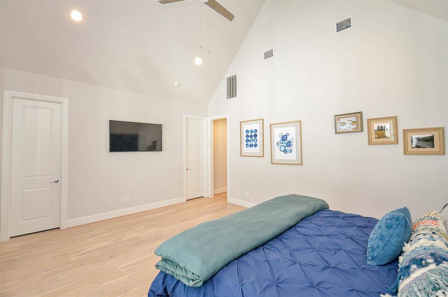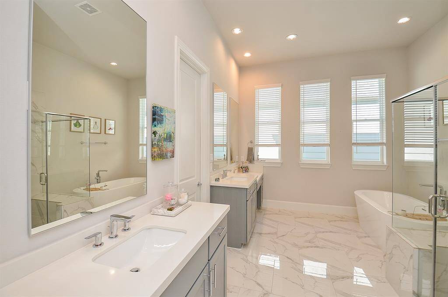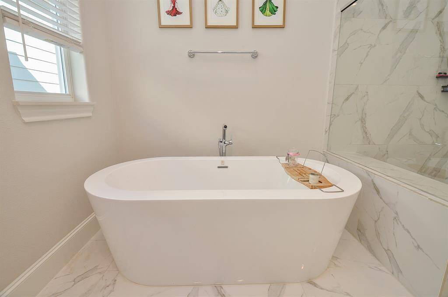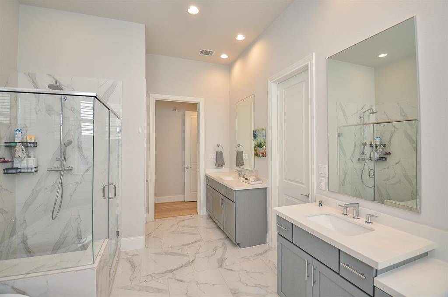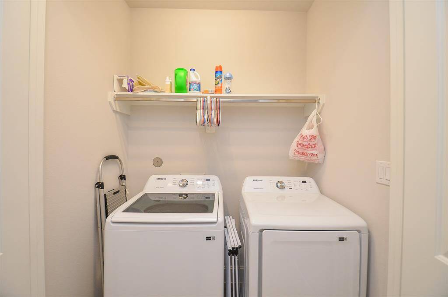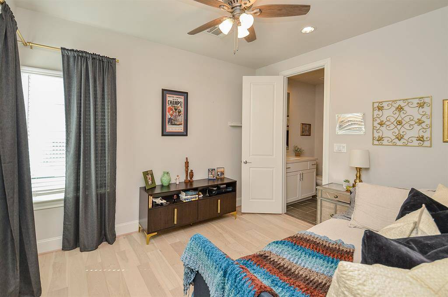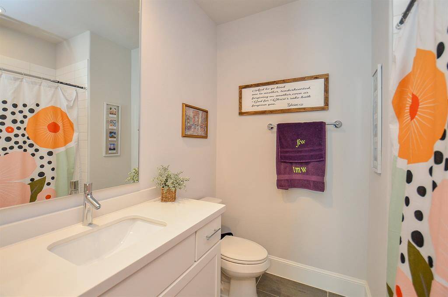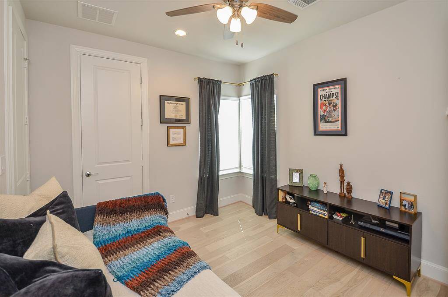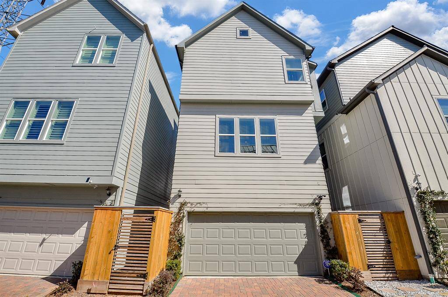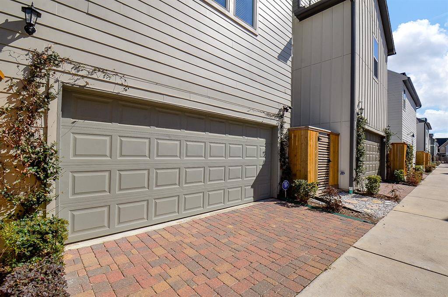2419 W. Kolbe Lane, Houston, Texas 77080
$549,999
3 Beds
3 Full / 1 Half Baths
Single-Family
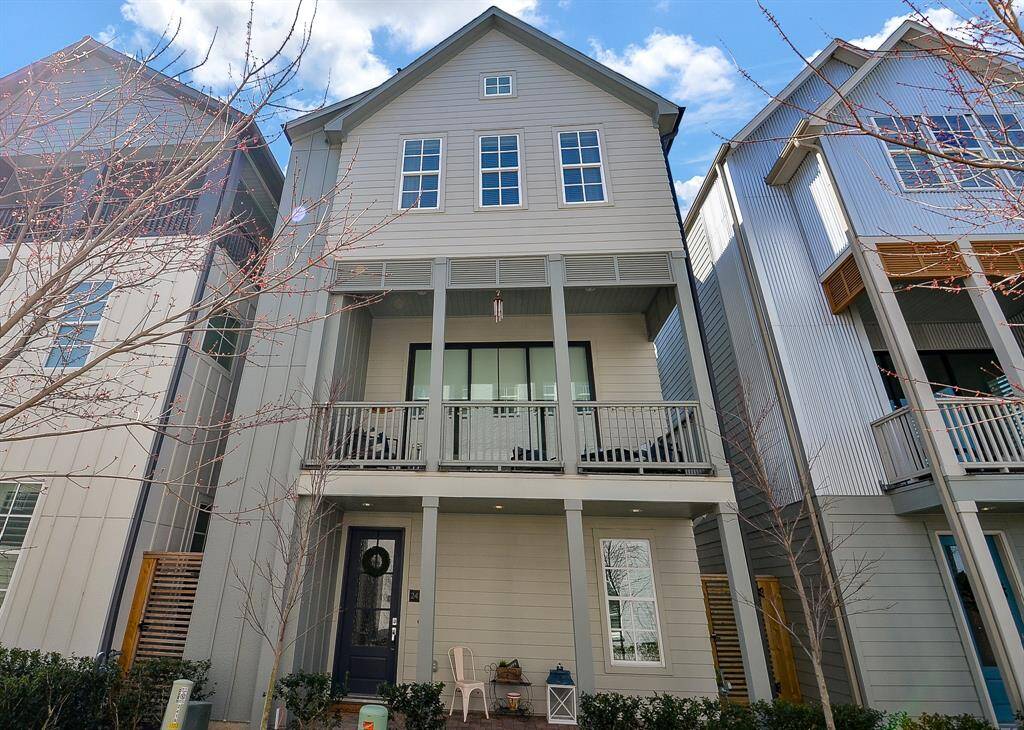

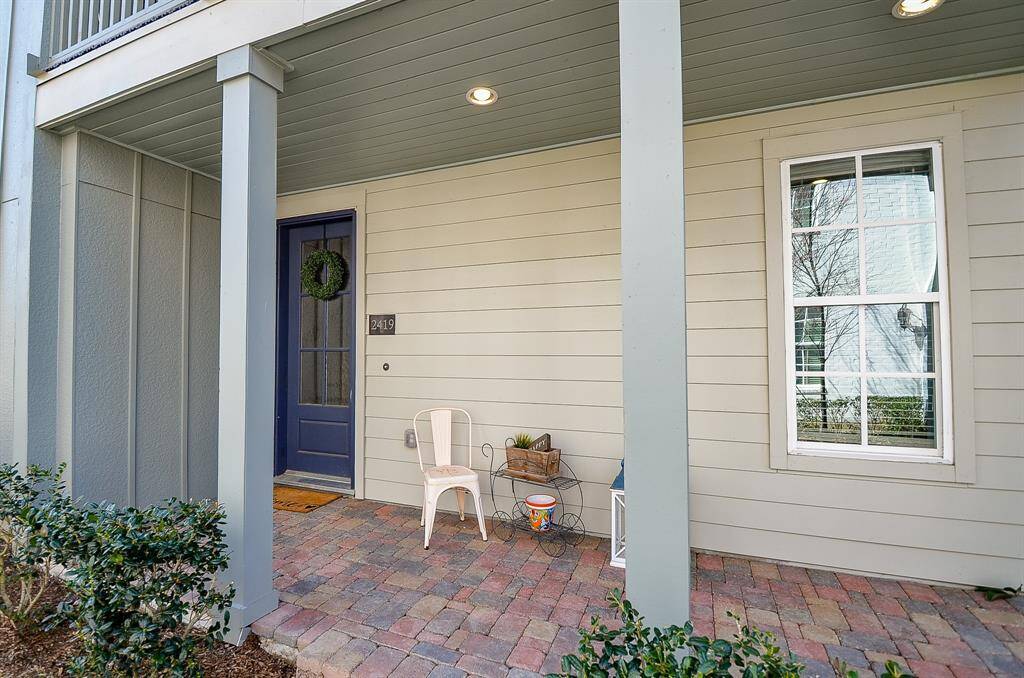
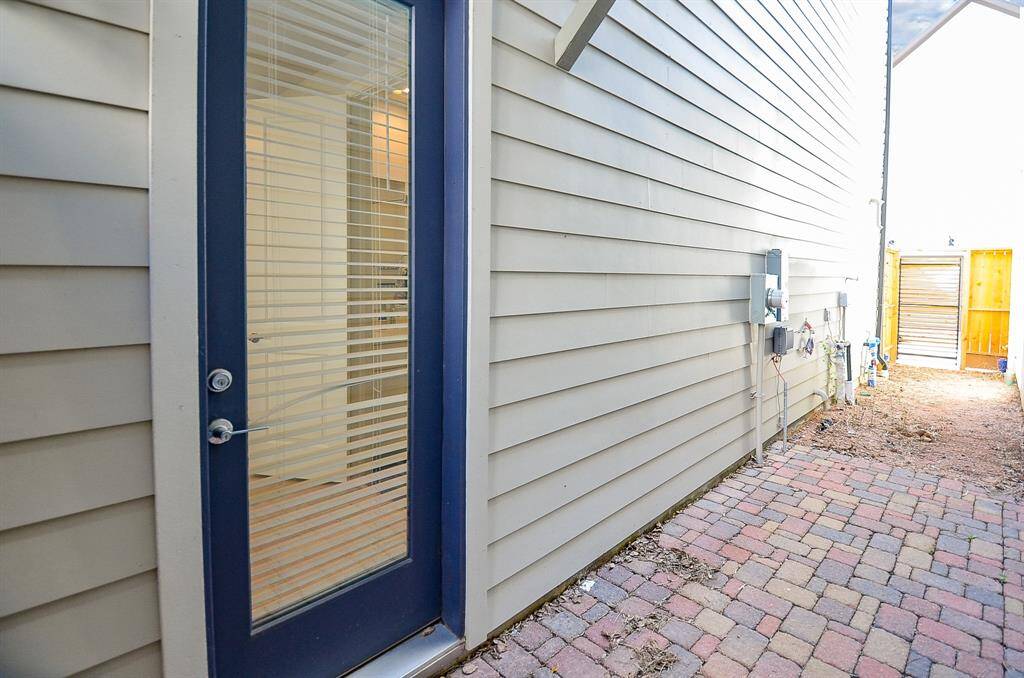
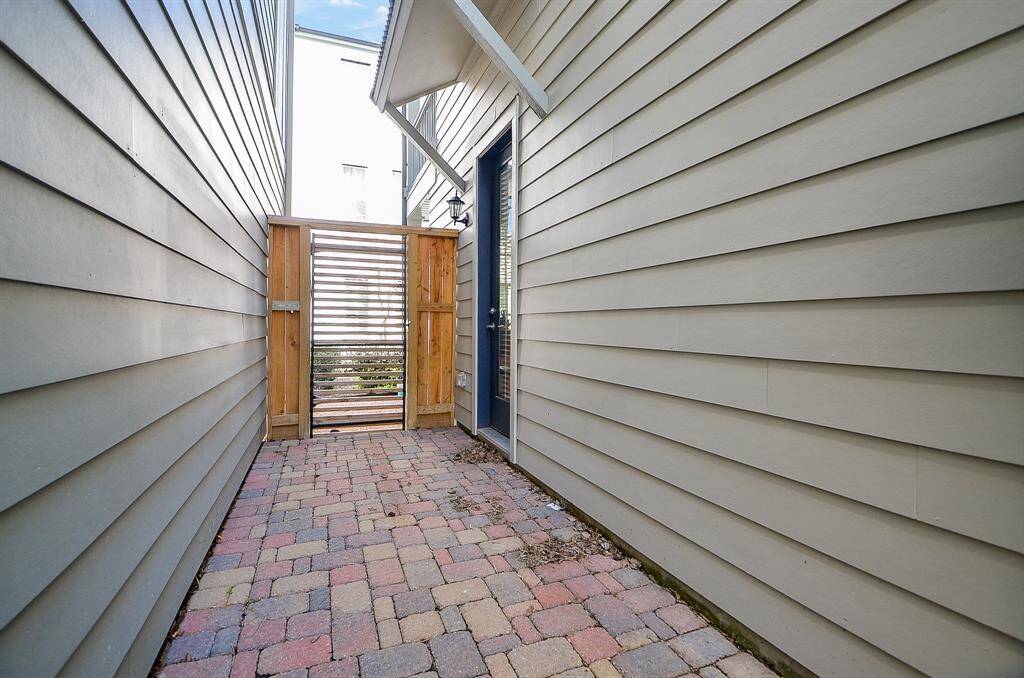
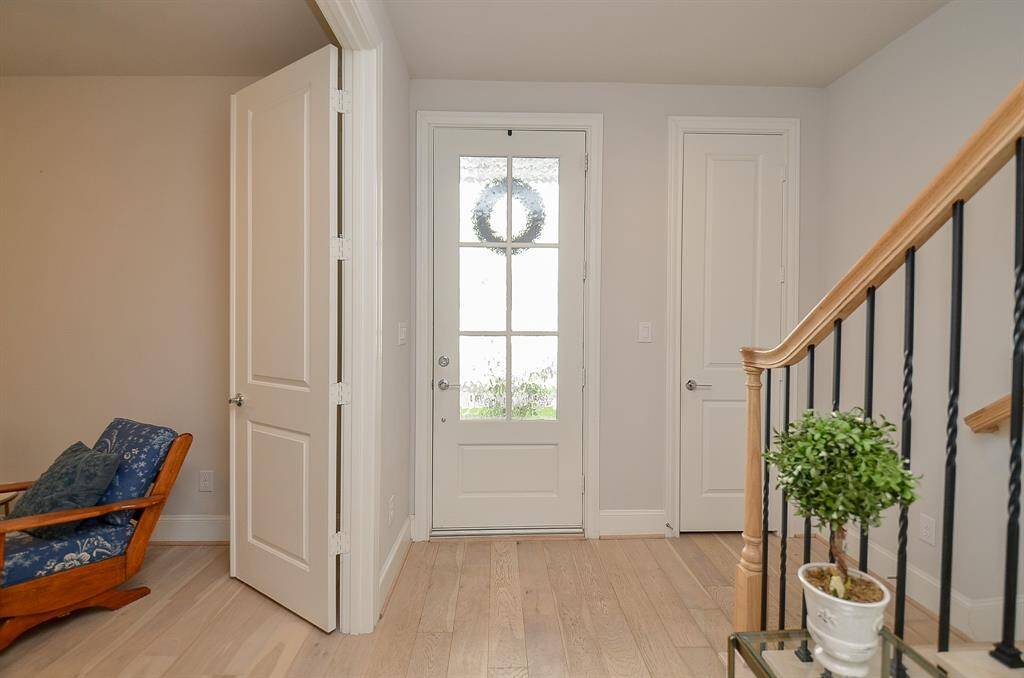
Request More Information
About 2419 W. Kolbe Lane
Stunning courtyard home located in desirable Kolbe Farms with stylish curb appeal & a front porch. First floor offers secondary bedroom with ensuite bath, wood stairs & 2 car garage entrance. The 2nd floor boasts living room with 12 ft soaring ceilings, Tri-paneled sliding glass doors leading out to a fantastic balcony, elegant kitchen with oversized island, Bosch Kitchen Appliances - 5 burner gas cooktop, double crown molding & soft close cabinets & drawers. A Chef's dream with plenty of counter space, storage & natural light. The 3rd floor offers a secondary bedroom with ensuite bath and the primary bedroom with vaulted ceilings, bathroom has free standing tub, split vanities, seated shower and three closets (2 in primary bedroom and 1 oversized closet in primary bathroom). The Kolbe Farms community has a 3-acre lake, parks, pools (main & kids), trails, dog park, courtyards and manned gated station at night.
Highlights
2419 W. Kolbe Lane
$549,999
Single-Family
2,280 Home Sq Ft
Houston 77080
3 Beds
3 Full / 1 Half Baths
1,515 Lot Sq Ft
General Description
Taxes & Fees
Tax ID
134-279-001-0015
Tax Rate
2.3043%
Taxes w/o Exemption/Yr
$13,017 / 2024
Maint Fee
Yes / $2,655 Annually
Maintenance Includes
Other
Room/Lot Size
Living
16x17
Dining
10x14
Kitchen
10x17
1st Bed
10x14
2nd Bed
15x19
3rd Bed
10x12
Interior Features
Fireplace
1
Floors
Engineered Wood, Tile
Heating
Central Gas, Zoned
Cooling
Central Electric, Zoned
Connections
Electric Dryer Connections, Gas Dryer Connections, Washer Connections
Bedrooms
1 Bedroom Down, Not Primary BR, 2 Primary Bedrooms, Primary Bed - 3rd Floor
Dishwasher
Yes
Range
Yes
Disposal
Yes
Microwave
Yes
Oven
Electric Oven
Energy Feature
Ceiling Fans, Digital Program Thermostat, Energy Star/CFL/LED Lights, High-Efficiency HVAC, HVAC>13 SEER, Insulated/Low-E windows, Radiant Attic Barrier, Tankless/On-Demand H2O Heater
Interior
Alarm System - Owned
Loft
Maybe
Exterior Features
Foundation
Slab
Roof
Composition
Exterior Type
Cement Board
Water Sewer
Public Sewer, Public Water
Exterior
Balcony, Partially Fenced, Porch, Side Yard, Sprinkler System
Private Pool
No
Area Pool
Yes
Lot Description
Subdivision Lot
New Construction
No
Listing Firm
Schools (SPRINB - 49 - Spring Branch)
| Name | Grade | Great School Ranking |
|---|---|---|
| Edgewood Elem (Spring Branch) | Elementary | 5 of 10 |
| Landrum Middle | Middle | 3 of 10 |
| Northbrook High | High | 3 of 10 |
School information is generated by the most current available data we have. However, as school boundary maps can change, and schools can get too crowded (whereby students zoned to a school may not be able to attend in a given year if they are not registered in time), you need to independently verify and confirm enrollment and all related information directly with the school.

