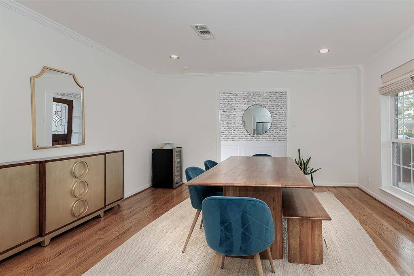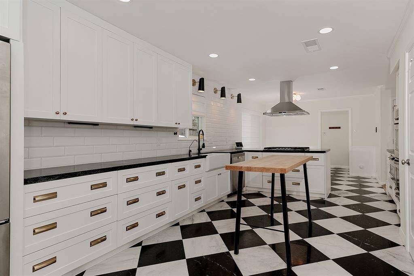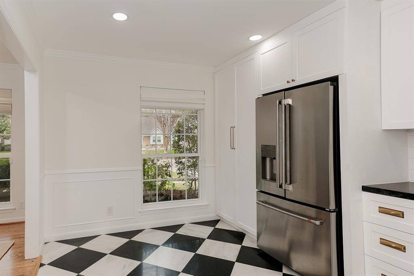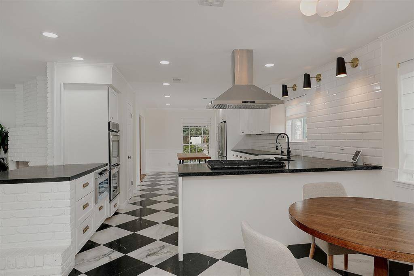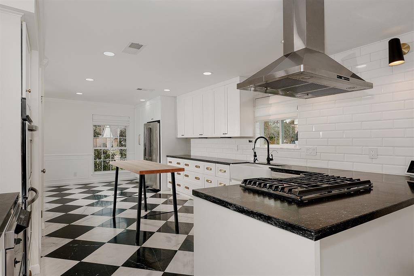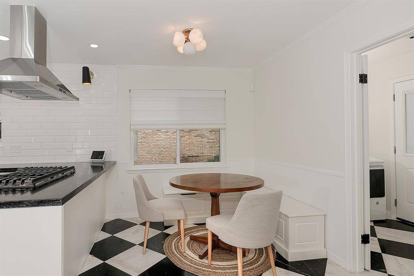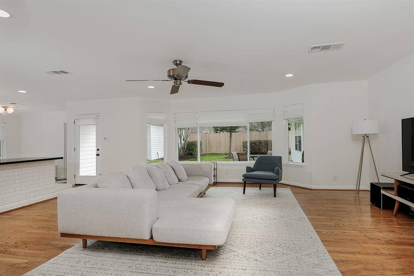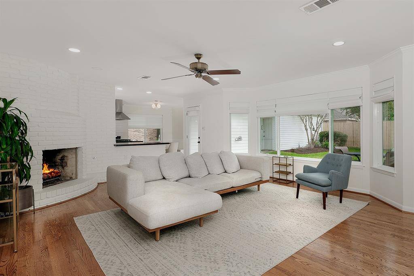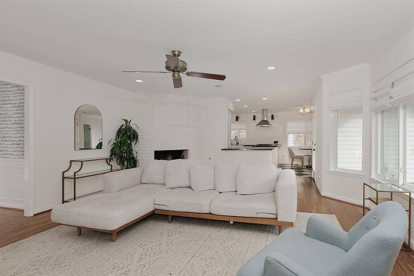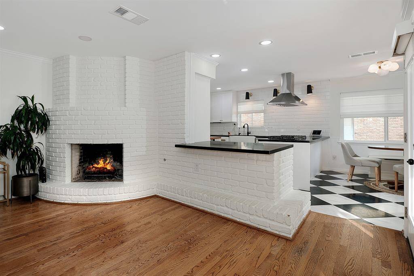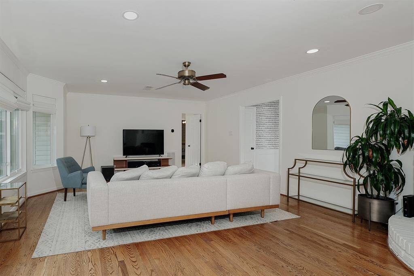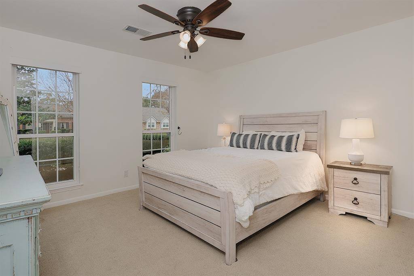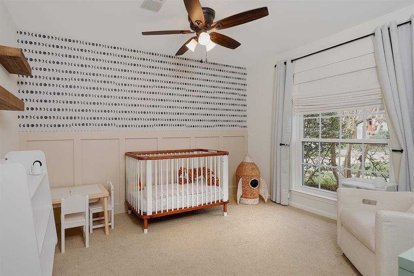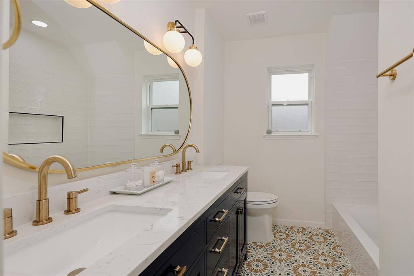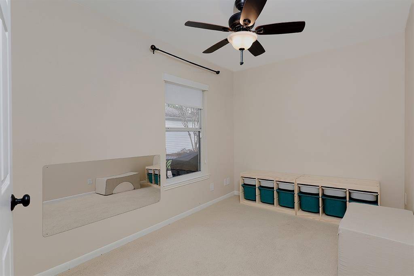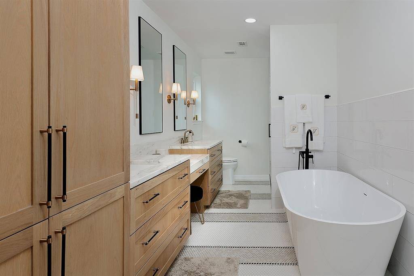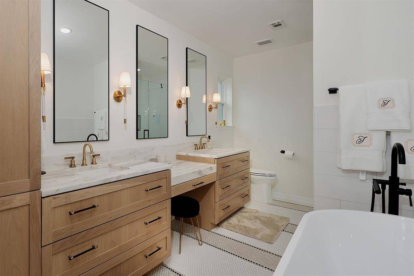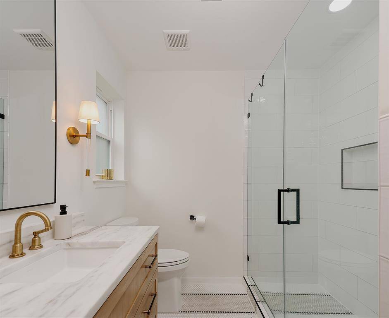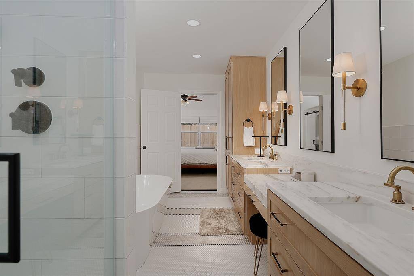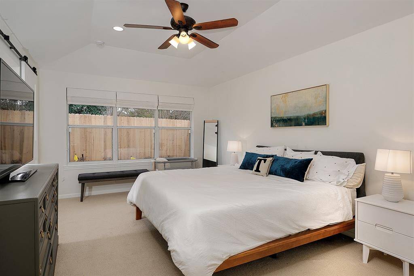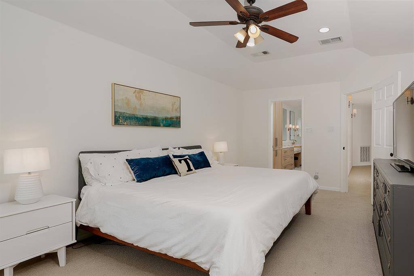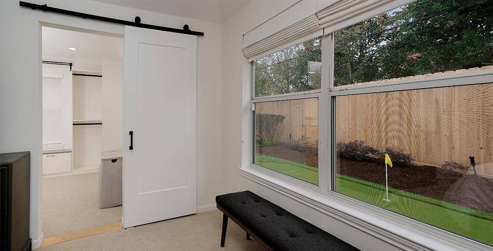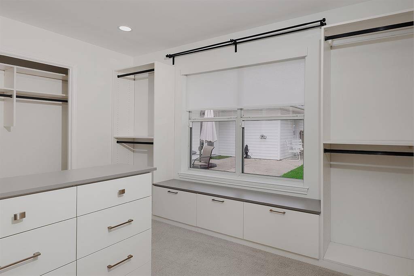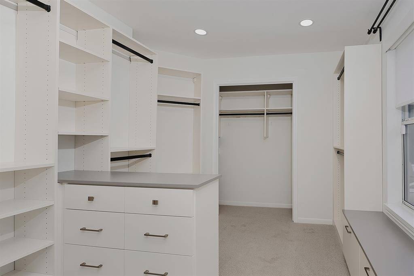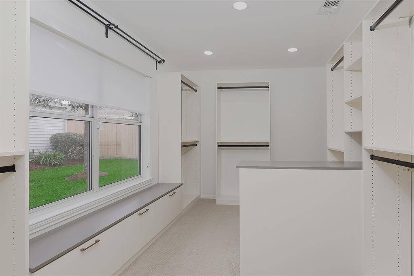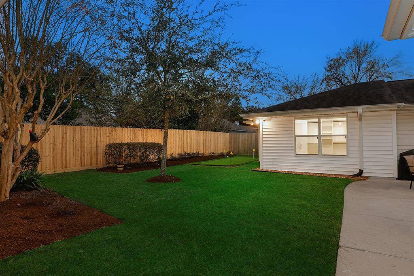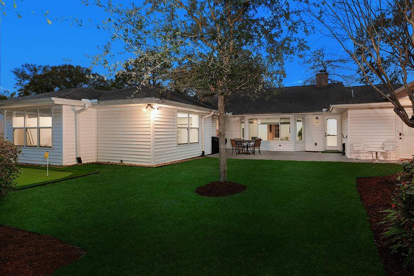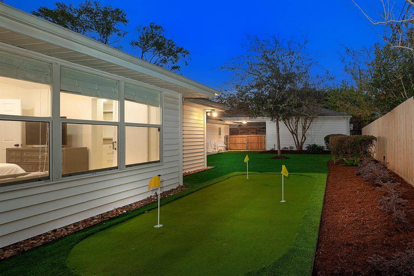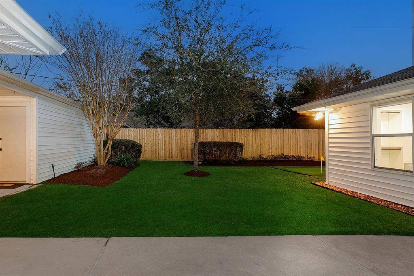2526 Teague Road, Houston, Texas 77080
$615,000
4 Beds
2 Full Baths
Single-Family
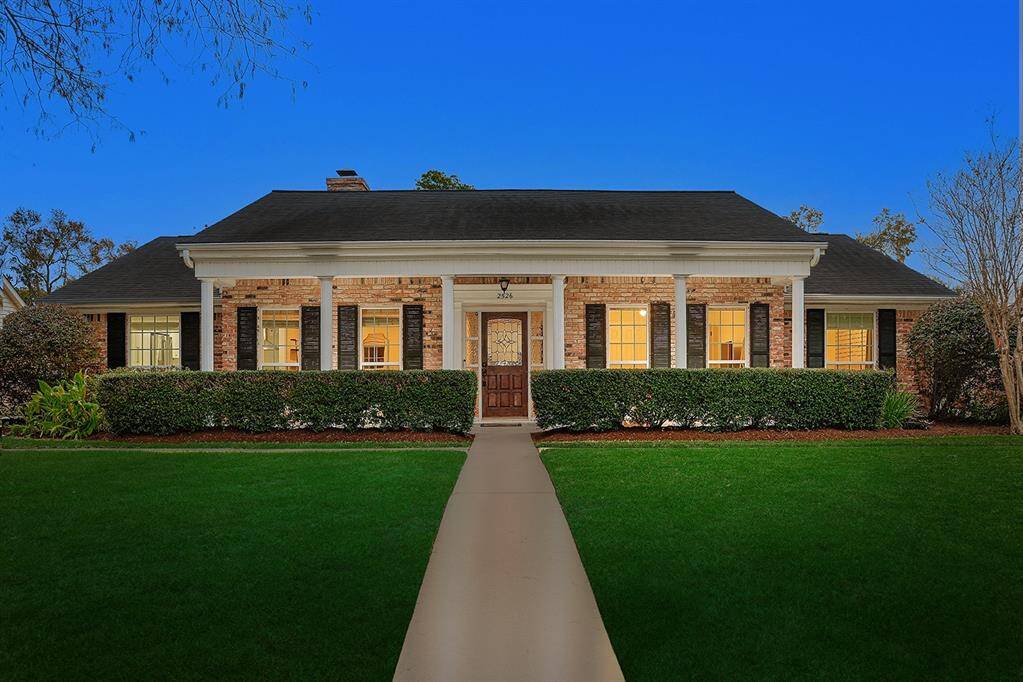

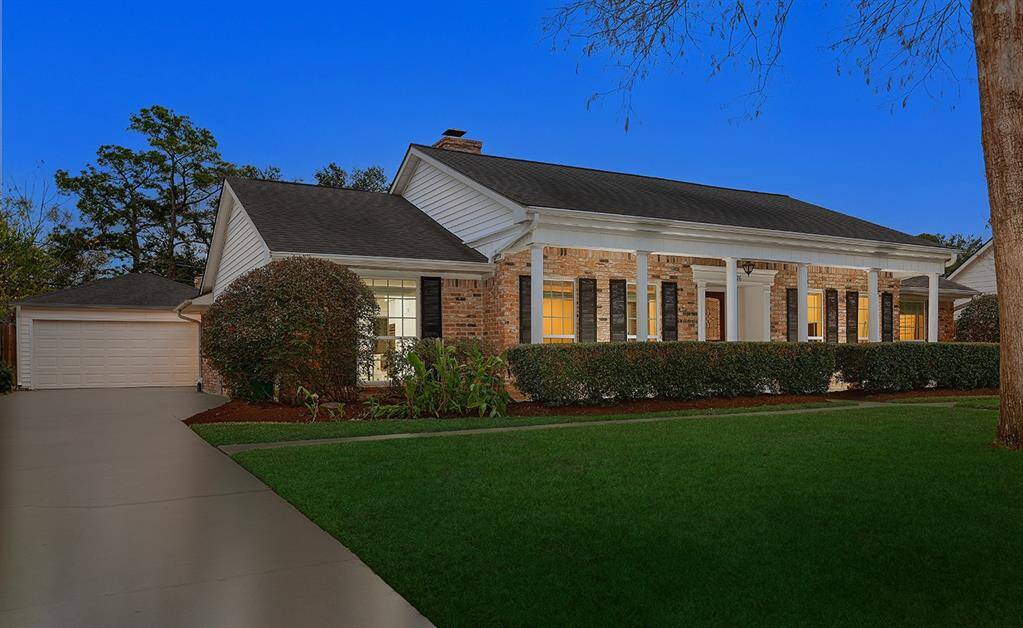
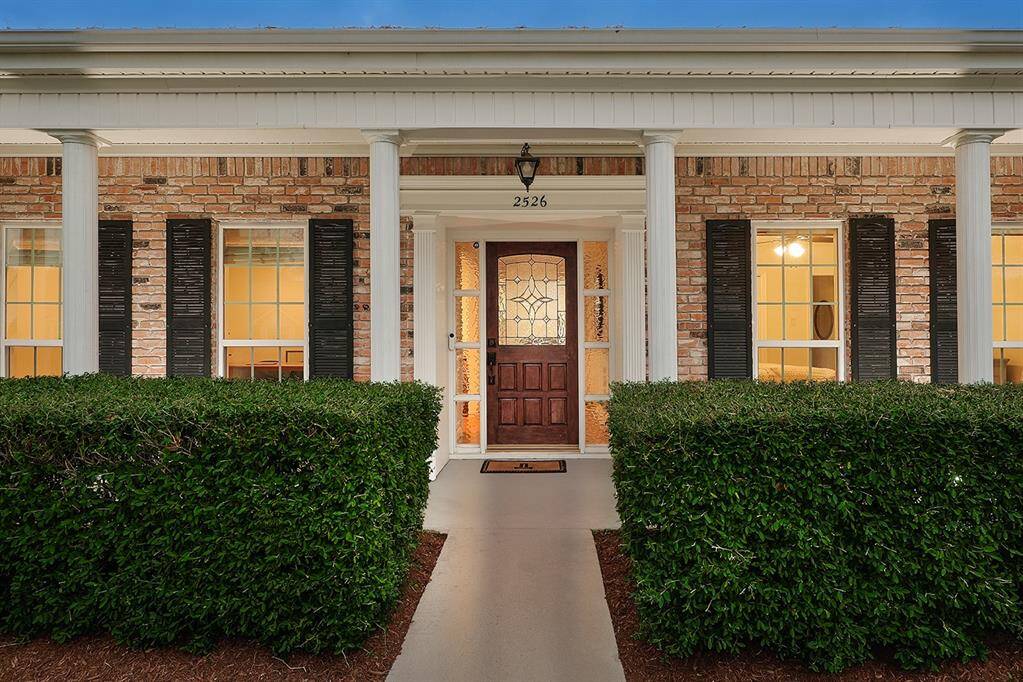
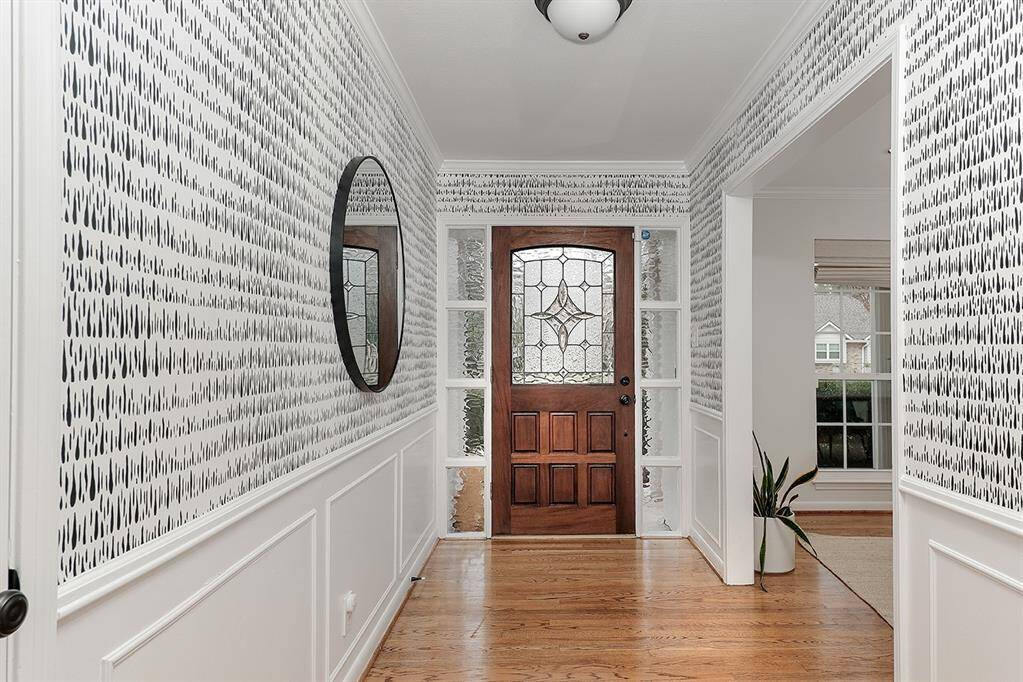
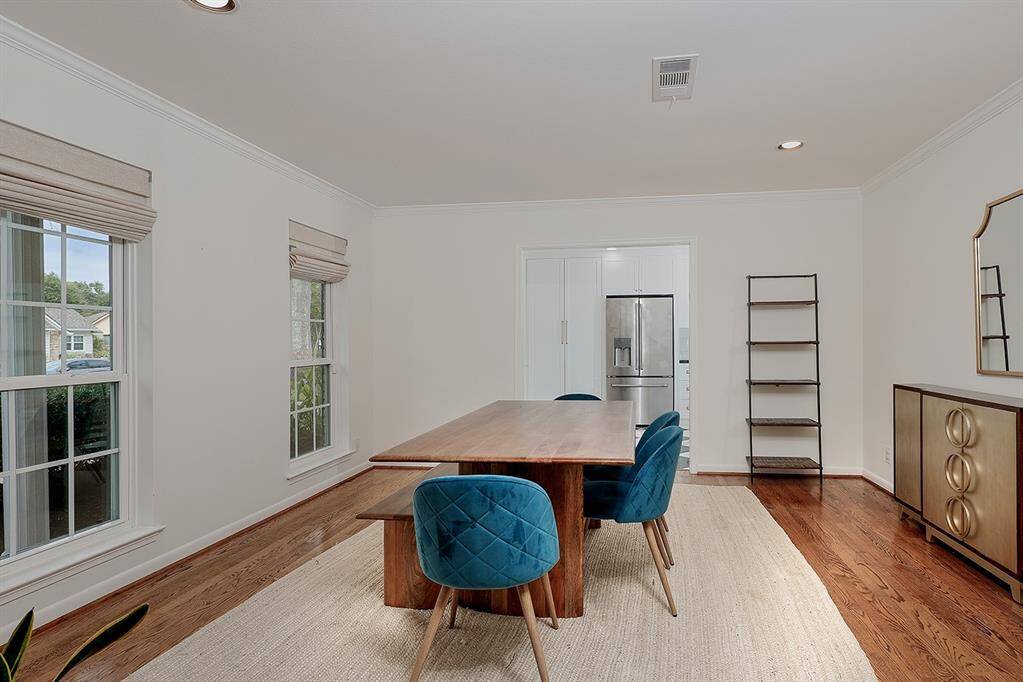
Request More Information
About 2526 Teague Road
Absolutely stunning, fully remodeled 1 story home nestled on a beautifully manicured lawn in Spring Shadows! Upon entry, you're greeted with a bright and airy feel w/all new Alabaster white paint, gorgeous foyer w/modern wallpaper, recessed lighting, cordless shades & natural light throughout. All new kitchen has 2 pantries, new tile checkered flooring, ample drawer space for optimal storage, farmhouse sink, stainless steel appliances, gas cooking and breakfast bar overlooking the sunny breakfast room with built-in seating & family room with cozy fireplace. All bathrooms have been remodeled w/new faucets and aesthetic updates! Owner's retreat has a renovated, custom built walk-in closet w/built in drawers, shelves & lots of storage & breathtaking bathroom w/walk-in shower w/dual shower heads. 3 bedrooms and large dining room that could also be a game room or study! Newly fenced backyard, turfed putting green, a widened driveway, making parking an ease & 2 car garage has a window unit!
Highlights
2526 Teague Road
$615,000
Single-Family
2,428 Home Sq Ft
Houston 77080
4 Beds
2 Full Baths
8,818 Lot Sq Ft
General Description
Taxes & Fees
Tax ID
097-504-000-0007
Tax Rate
2.2332%
Taxes w/o Exemption/Yr
$9,204 / 2024
Maint Fee
Yes / $340 Annually
Room/Lot Size
Living
21 x 17
Dining
11 x 11
Kitchen
14 x 12
Breakfast
8 x 7
1st Bed
17 x 12
2nd Bed
13 x 12
3rd Bed
14 x 9
4th Bed
12 x 11
Interior Features
Fireplace
1
Floors
Carpet, Tile, Wood
Countertop
GRANITE
Heating
Central Gas
Cooling
Central Electric
Connections
Electric Dryer Connections, Gas Dryer Connections, Washer Connections
Bedrooms
2 Bedrooms Down, Primary Bed - 1st Floor
Dishwasher
Yes
Range
Yes
Disposal
Yes
Microwave
Yes
Oven
Double Oven, Electric Oven
Energy Feature
Ceiling Fans, Digital Program Thermostat, Energy Star Appliances
Interior
Alarm System - Owned, Window Coverings
Loft
Maybe
Exterior Features
Foundation
Slab
Roof
Composition
Exterior Type
Brick
Water Sewer
Public Sewer, Public Water
Exterior
Artificial Turf, Back Yard Fenced, Covered Patio/Deck, Fully Fenced, Patio/Deck, Sprinkler System
Private Pool
No
Area Pool
Maybe
Lot Description
Subdivision Lot
New Construction
No
Front Door
West
Listing Firm
Schools (SPRINB - 49 - Spring Branch)
| Name | Grade | Great School Ranking |
|---|---|---|
| Terrace Elem | Elementary | 5 of 10 |
| Spring Woods Middle | Middle | 3 of 10 |
| Northbrook High | High | 3 of 10 |
School information is generated by the most current available data we have. However, as school boundary maps can change, and schools can get too crowded (whereby students zoned to a school may not be able to attend in a given year if they are not registered in time), you need to independently verify and confirm enrollment and all related information directly with the school.

