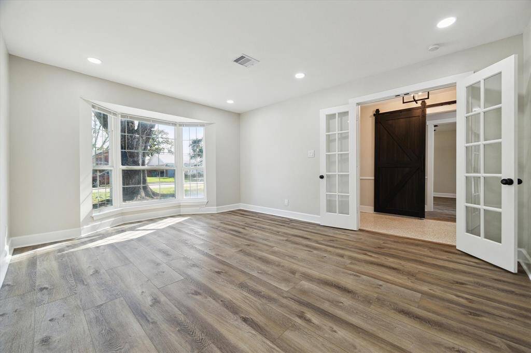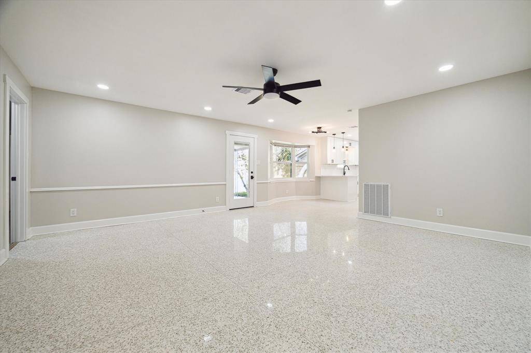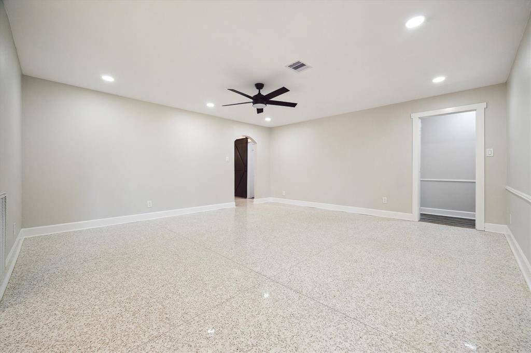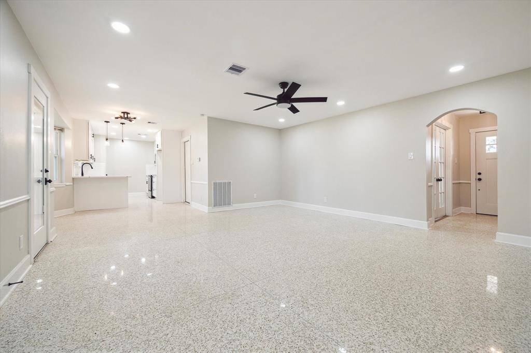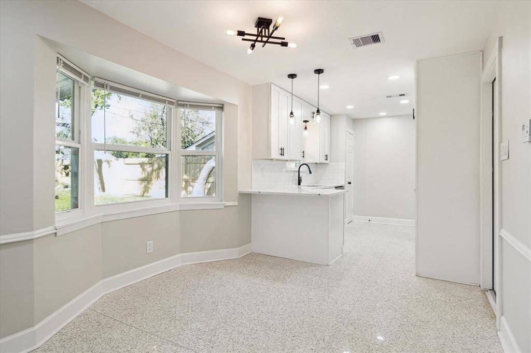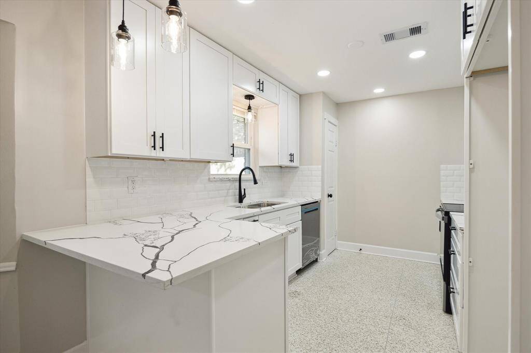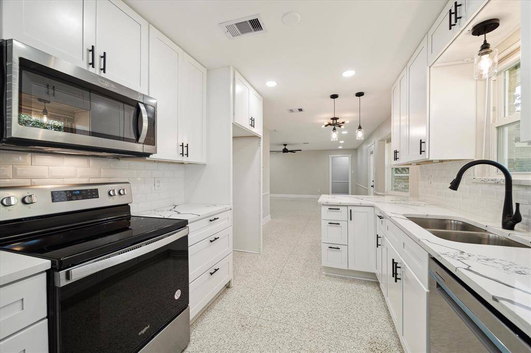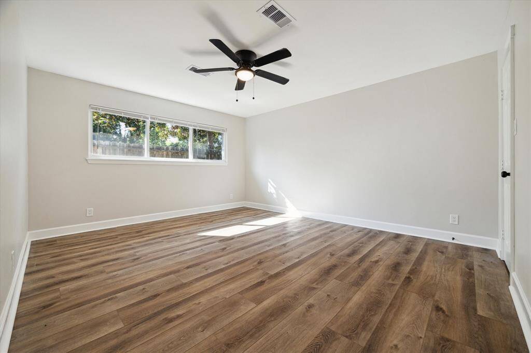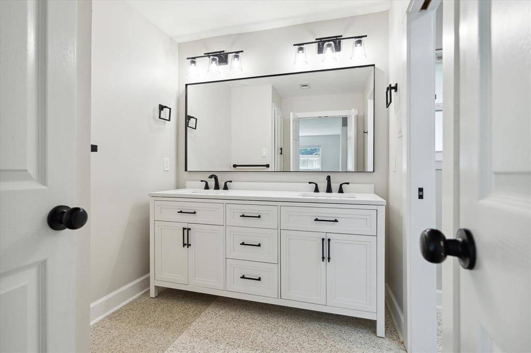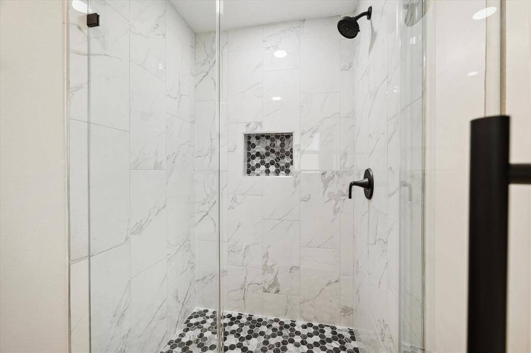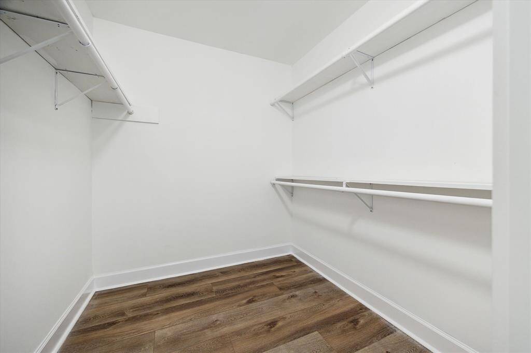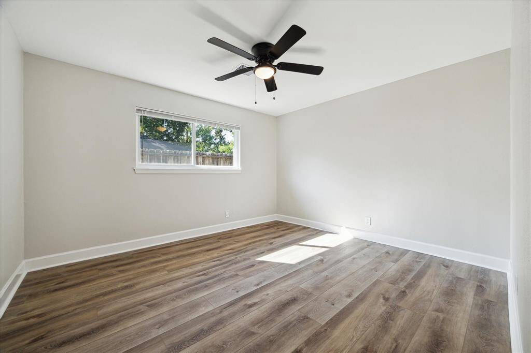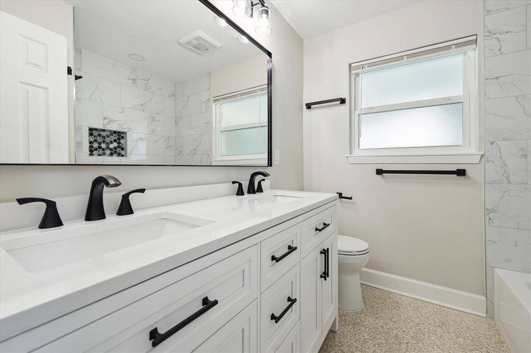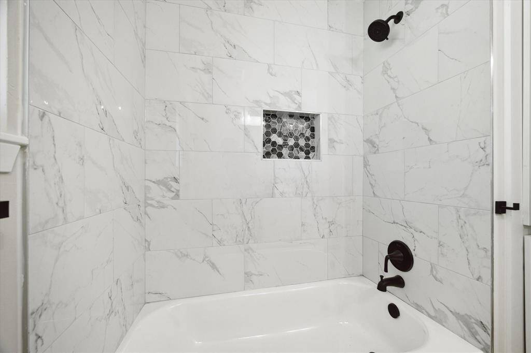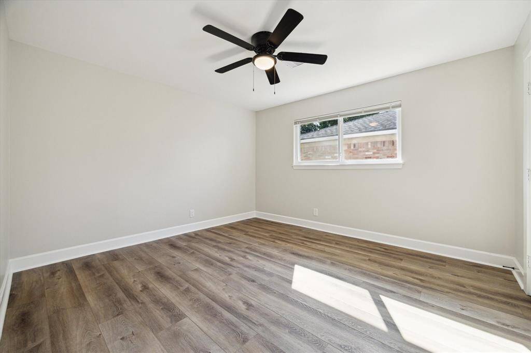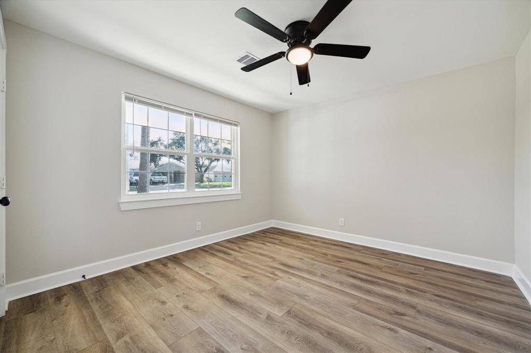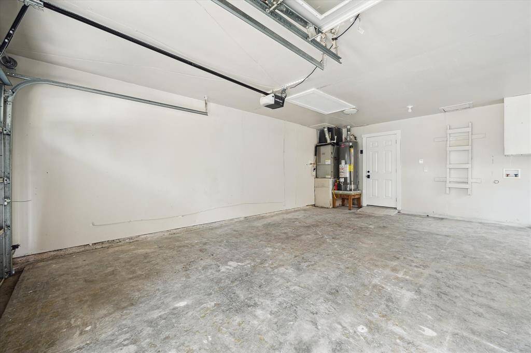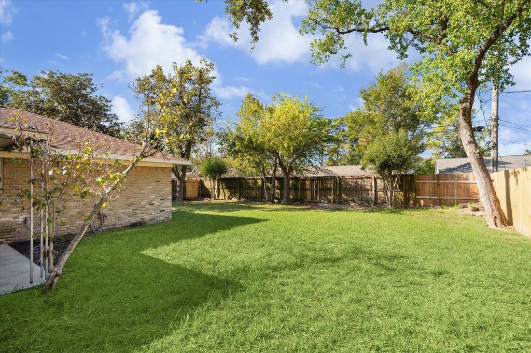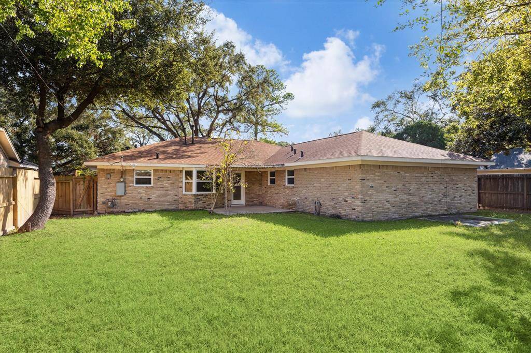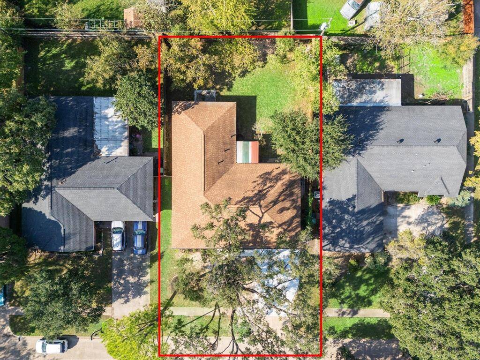2563 Riata Lane, Houston, Texas 77043
$2,800
4 Beds
2 Full Baths
Single-Family
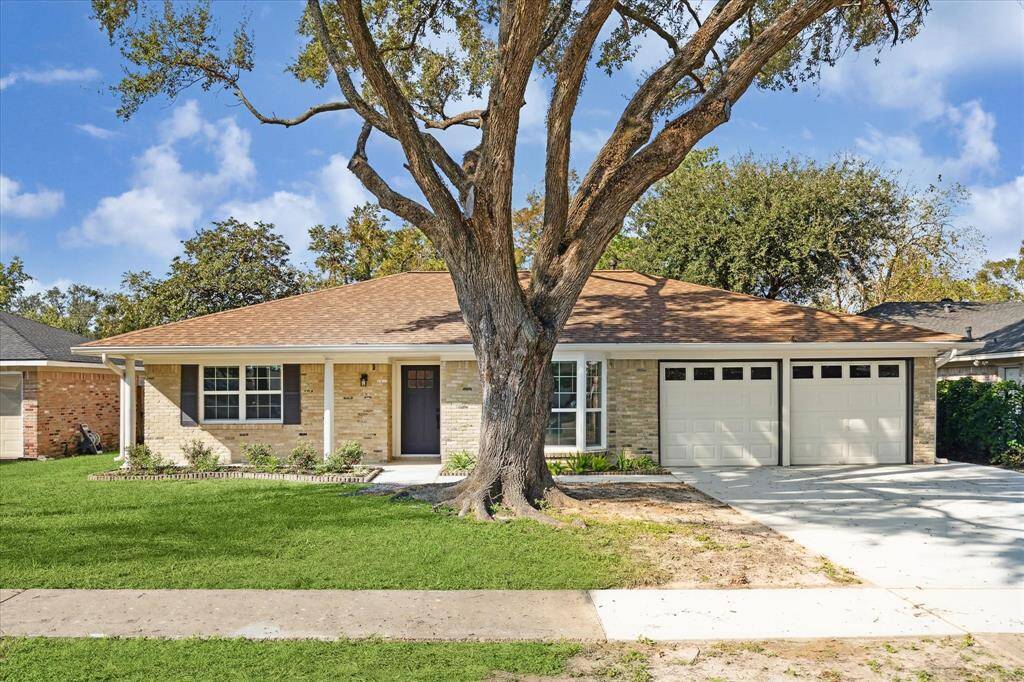

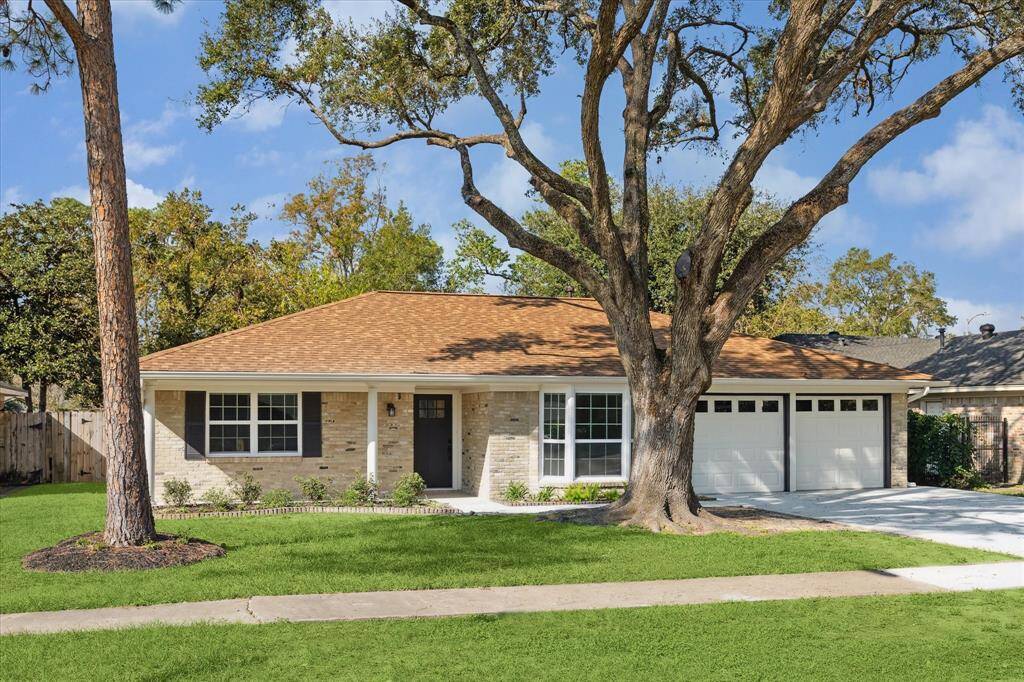
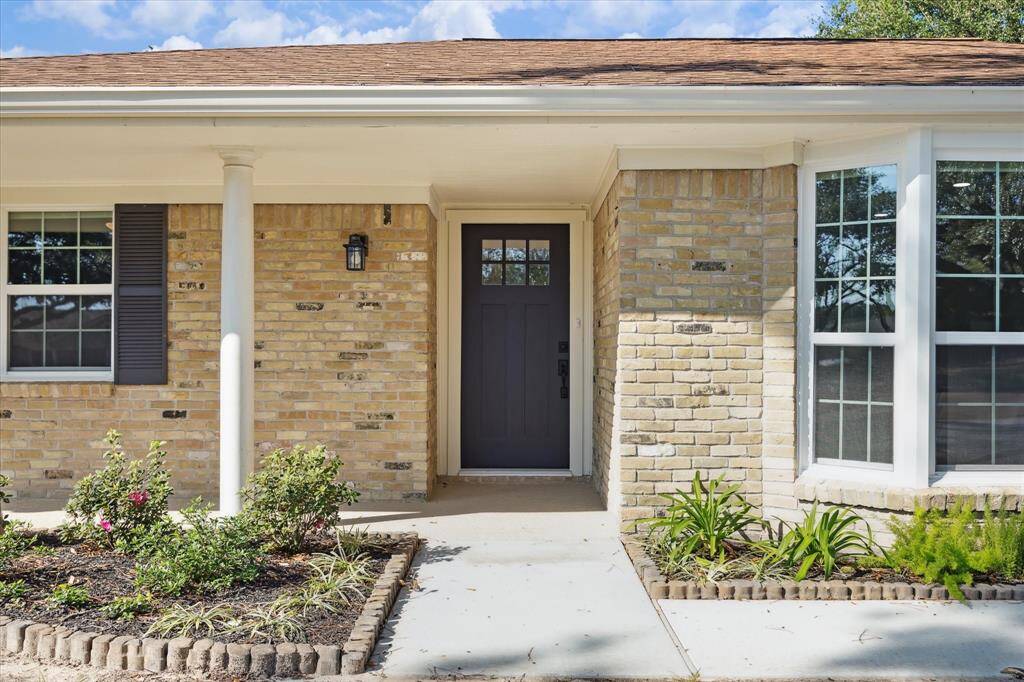
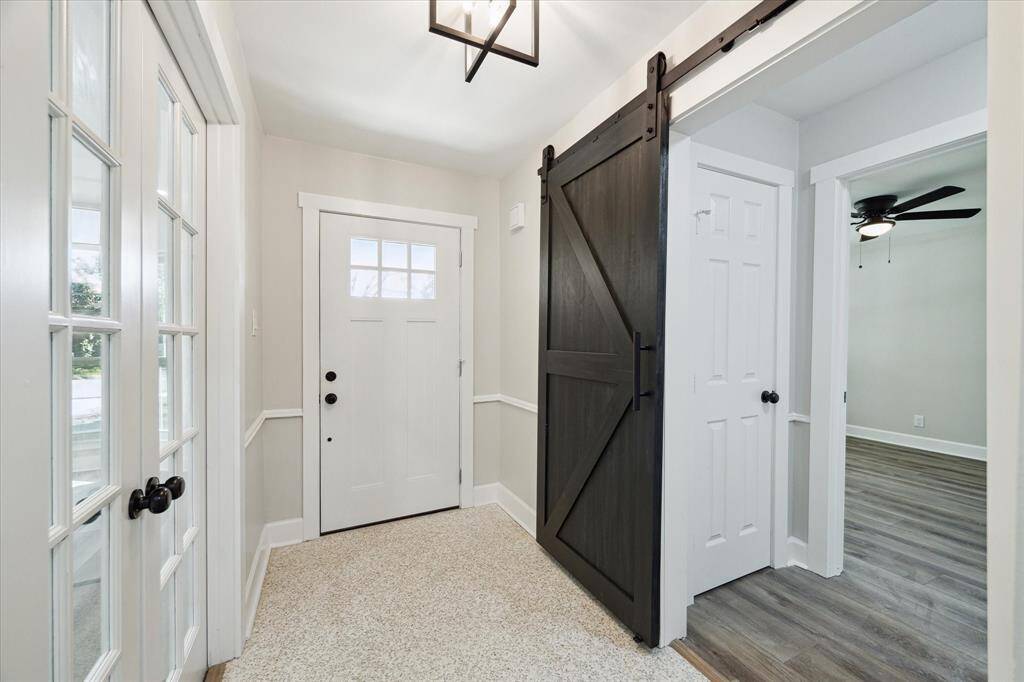
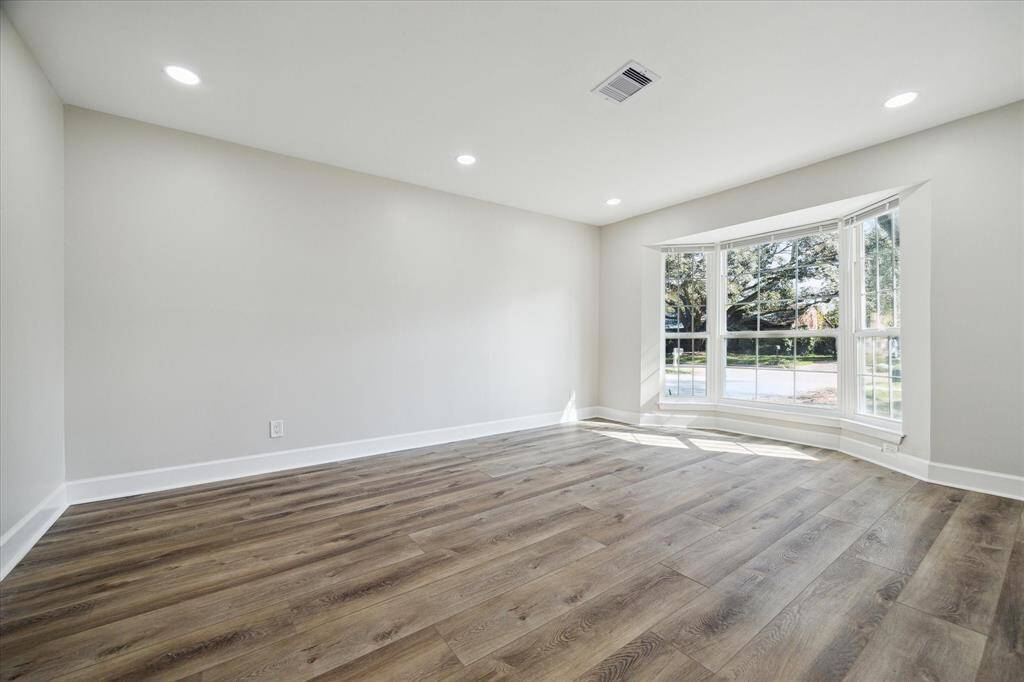
Request More Information
About 2563 Riata Lane
Experience stunning updates throughout this home, available for immediate move-in! Fresh finishes include polished Terrazzo and LVP flooring, neutral paint, chic lighting, updated doors, and spectacular kitchen and bathroom renovations. A flex space is tucked behind French doors. The spacious family room opens to the breakfast area and a kitchen with white cabinetry, quartz countertops, subway tile backsplash, sleek stainless appliances, a large pantry, and stylish lighting. The ensuite features a walk-in closet, upgraded dual sink vanity, and oversized walk-in shower with frameless glass and stunning tile work. Spacious guest bedrooms include ceiling fans, large closets, and easy access to the updated guest bath with a dual sink vanity and tiled tub/shower. Enjoy a fenced yard with a patio. Great location close to City Centre, HEB and walking distance to Terrace Elementary. Owners are open to providing either yard maintenance or fridge, washer & dryer for the right applicant.
Highlights
2563 Riata Lane
$2,800
Single-Family
1,959 Home Sq Ft
Houston 77043
4 Beds
2 Full Baths
7,920 Lot Sq Ft
General Description
Taxes & Fees
Tax ID
097-264-000-0002
Tax Rate
Unknown
Taxes w/o Exemption/Yr
Unknown
Maint Fee
No
Room/Lot Size
Living
15x12
Kitchen
09x09
Breakfast
09x09
5th Bed
15x12
Interior Features
Fireplace
No
Floors
Terrazo, Vinyl Plank
Countertop
Quartz
Heating
Central Gas
Cooling
Central Electric
Connections
Electric Dryer Connections, Gas Dryer Connections, Washer Connections
Bedrooms
2 Bedrooms Down, Primary Bed - 1st Floor
Dishwasher
Yes
Range
Yes
Disposal
Yes
Microwave
Yes
Oven
Freestanding Oven, Single Oven
Energy Feature
Ceiling Fans
Interior
Fire/Smoke Alarm, Formal Entry/Foyer, Window Coverings
Loft
No
Exterior Features
Water Sewer
Public Sewer, Public Water
Exterior
Back Yard Fenced
Private Pool
No
Area Pool
No
Lot Description
Street, Subdivision Lot
New Construction
No
Listing Firm
Schools (SPRINB - 49 - Spring Branch)
| Name | Grade | Great School Ranking |
|---|---|---|
| Terrace Elem | Elementary | 5 of 10 |
| Spring Oaks Middle | Middle | 4 of 10 |
| Spring Woods High | High | 3 of 10 |
School information is generated by the most current available data we have. However, as school boundary maps can change, and schools can get too crowded (whereby students zoned to a school may not be able to attend in a given year if they are not registered in time), you need to independently verify and confirm enrollment and all related information directly with the school.

